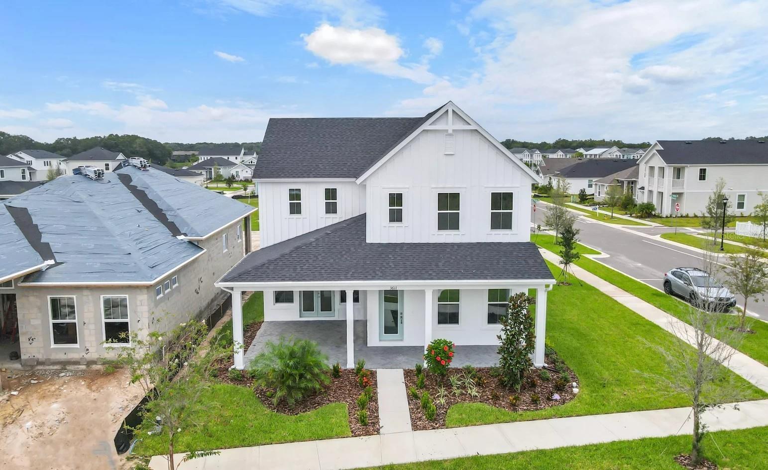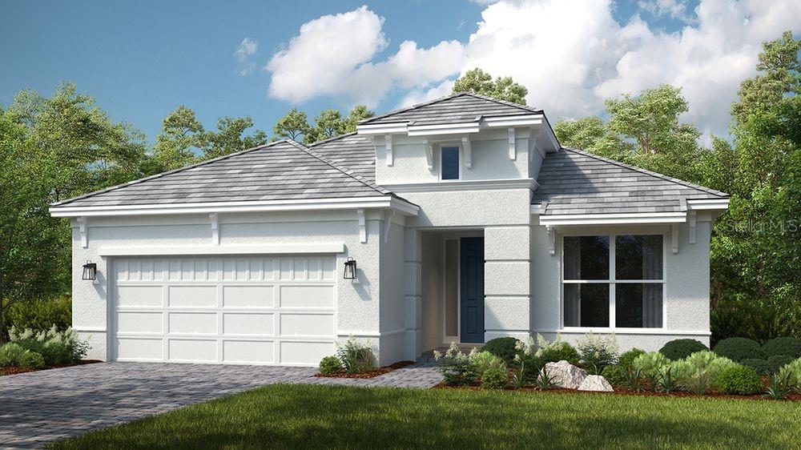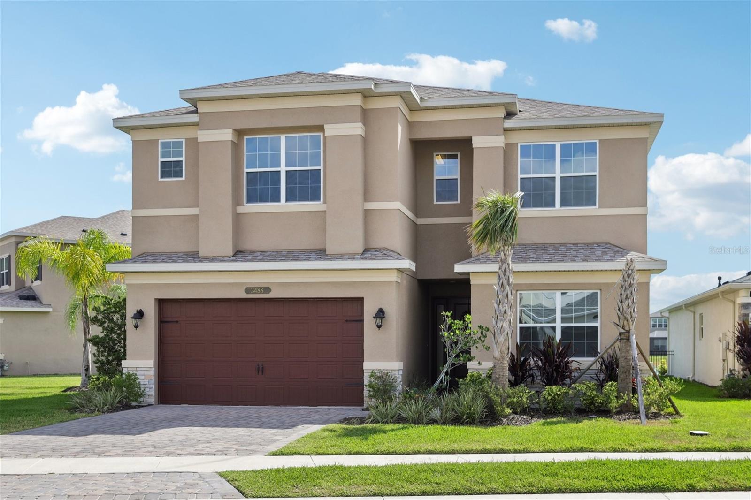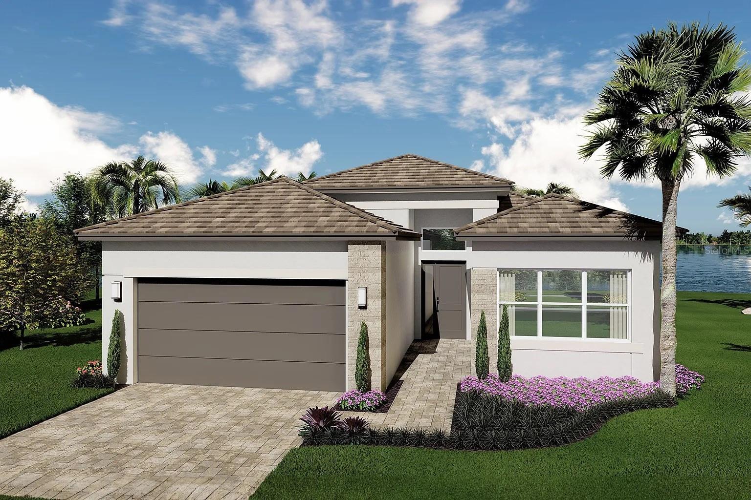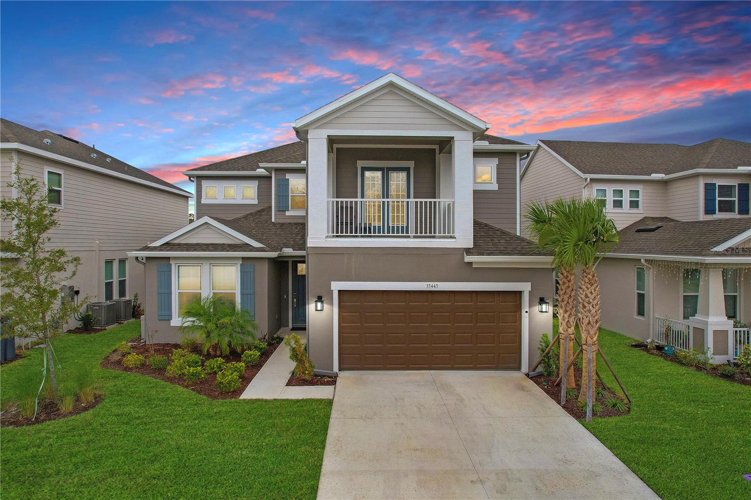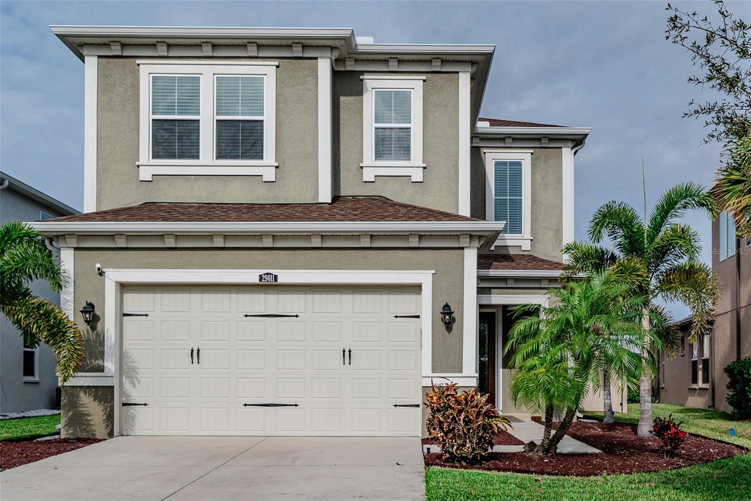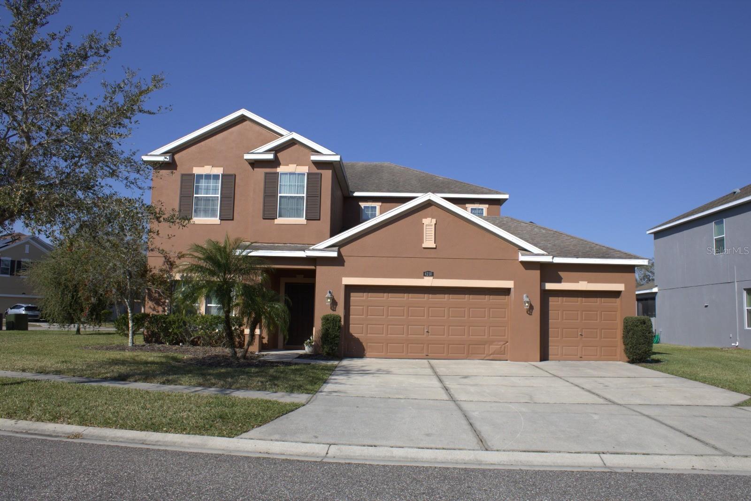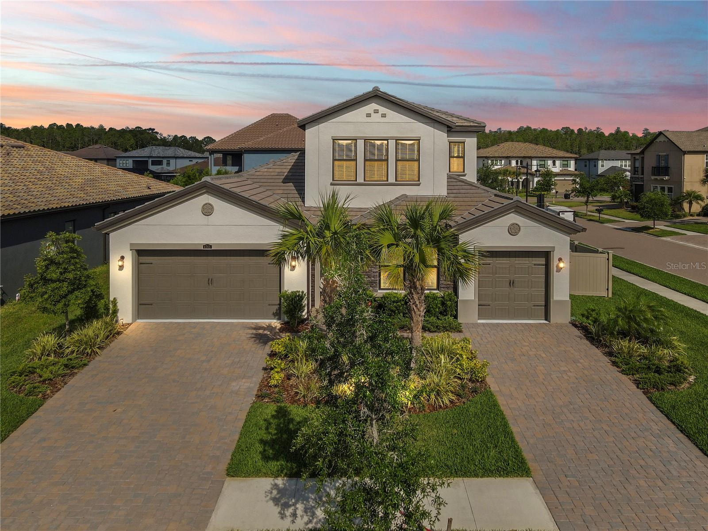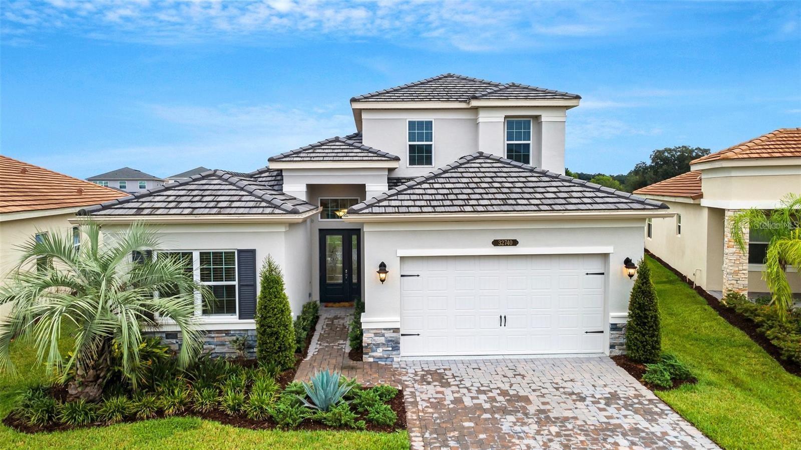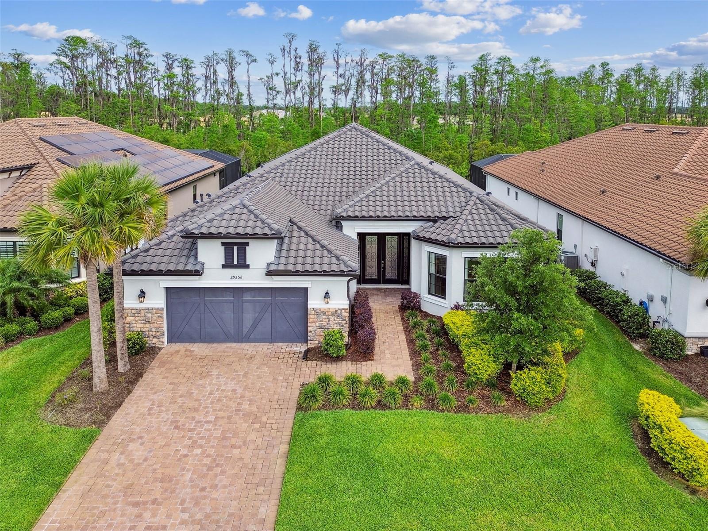3197 Acacia Bay Avenue, Wesley Chapel, FL 33543
Property Photos

Would you like to sell your home before you purchase this one?
Priced at Only: $700,000
For more Information Call:
Address: 3197 Acacia Bay Avenue, Wesley Chapel, FL 33543
Property Location and Similar Properties
- MLS#: TB8395343 ( Residential )
- Street Address: 3197 Acacia Bay Avenue
- Viewed: 2
- Price: $700,000
- Price sqft: $243
- Waterfront: No
- Year Built: 2022
- Bldg sqft: 2884
- Bedrooms: 3
- Total Baths: 3
- Full Baths: 2
- 1/2 Baths: 1
- Garage / Parking Spaces: 3
- Days On Market: 2
- Additional Information
- Geolocation: 28.2034 / -82.2833
- County: PASCO
- City: Wesley Chapel
- Zipcode: 33543
- Subdivision: Winding Rdg Ph 3
- Elementary School: Double Branch
- Middle School: Thomas E Weightman
- High School: Wesley Chapel
- Provided by: CHARLES RUTENBERG REALTY INC
- DMCA Notice
-
DescriptionHELLO BEAUTIFUL! Welcome Home to this phenomenal residence crafted by GL Homes. Perched in the coveted and luxurious Winding Ridge community of Wesley Chapel. Built in 2022, this stunning home exudes luxury with its meticulous design & upscale features throughout. Covering 2,424 square feet of air conditioned space, this turn key property is ideally positioned on a serene conservation lot with water views. Leading up to the front door you will be greeted with a beautiful paver driveway. Perfect for any family or seniors looking to remain on 1 level, this magnificent abode features 3 over sized bedrooms, 2 1/2 baths, a dedicated office/den, 3 car garage and easy access laundry room that includes a pair of stainless steel LG washer/dryer. Upon entry, the first thing you'll notice about the home's foyer entrance is a striking drop down chandelier mounted within an elevated tray ceiling. Next, the spacious Great/Family room, which is the heart of any upscale home, has been thoughtfully crafted for gatherings and entertainment. Custom built ins and wainscoting molding on both the dinning room and opposing living room walls add a touch of class and elegance that is designed to create a warm yet inviting atmosphere perfect for entertaining or a night in watching a movie. The home's spacious open concept kitchen boasts beautiful quartz countertops, a large over sized island that can seat four, high end stainless steel appliances and a stainless steel gas range/stove.Under as well as over the cabinet lighting adds a special touch and ambiance that has to be seen to be believed. Adjacent to the main living area is the second and third bedroom that comes complete with their own full sized bathroom. To round out the sleeping quarters, the master bedroom comes complete with a huge en suite bathroom that boasts a spa like soaking tub, separate step in, walk in shower, his and hers sinks, and spacious twin walk in closets. This home is equipped with numerous upgrades such as an extended driveway which can conveniently accommodate several cars, hurricane impact doors and windows, a cement tile roof, brick pavers, and an automatic sprinkler system. The home has already been wired for a security system that includes three security cameras as well as a front door video doorbell that can be activated at home or away. A fully screened in lanai mounted atop matching pavers overlooks a tranquil preserve and pond teeming with all sorts of wildlife. Expansive glass sliding doors seamlessly integrate indoor and outdoor living.Vertical and horizontal blinds throughout the house preserve your privacy needs. Luxurious living awaits at the resort style clubhouse, where every detail enhances your lifestyle.Outdoor amenities feature a Fitness center, covered patio overlooking the resort style pool, a wet play activity center, pickleball and tennis courts, indoor and outdoor basketball courts, a shaded playground, and open playfield, and a party pavilion. Indoors, discover a social hall, catering kitchen, indoor sports complex, game room and a multi purpose room for fitness classes. Enhancing your experience is a fulltime Activities Coordinator who organizes club events/activities.The community maintenance free lifestyle with the HOA fee covering lawn mowing/landscape maintenance, fertilization, mulching & exterior pest control.Your new home is conveniently located just minutes away from top rated schools,WireGrass Mall,Tampa Outlets,Hospitals,Restaurants&MORE!
Payment Calculator
- Principal & Interest -
- Property Tax $
- Home Insurance $
- HOA Fees $
- Monthly -
For a Fast & FREE Mortgage Pre-Approval Apply Now
Apply Now
 Apply Now
Apply NowFeatures
Building and Construction
- Builder Name: GL Homes
- Covered Spaces: 0.00
- Exterior Features: SprinklerIrrigation, RainGutters
- Flooring: Carpet, CeramicTile, Tile
- Living Area: 2424.00
- Roof: Tile
Property Information
- Property Condition: NewConstruction
Land Information
- Lot Features: ConservationArea, Flat, Landscaped, Level, OutsideCityLimits
School Information
- High School: Wesley Chapel High-PO
- Middle School: Thomas E Weightman Middle-PO
- School Elementary: Double Branch Elementary
Garage and Parking
- Garage Spaces: 3.00
- Open Parking Spaces: 0.00
- Parking Features: Driveway, Garage, GarageDoorOpener, GarageFacesSide
Eco-Communities
- Green Energy Efficient: Thermostat
- Pool Features: InGround, Association, Community
- Water Source: Public
Utilities
- Carport Spaces: 0.00
- Cooling: CentralAir, CeilingFans
- Heating: Central
- Pets Allowed: BreedRestrictions, CatsOk, DogsOk
- Sewer: PublicSewer
- Utilities: CableAvailable, CableConnected, ElectricityAvailable, ElectricityConnected, NaturalGasConnected, PhoneAvailable
Amenities
- Association Amenities: BasketballCourt, Clubhouse, FitnessCenter, Gated, Playground, Pickleball, Pool
Finance and Tax Information
- Home Owners Association Fee Includes: Pools
- Home Owners Association Fee: 374.00
- Insurance Expense: 0.00
- Net Operating Income: 0.00
- Other Expense: 0.00
- Pet Deposit: 0.00
- Security Deposit: 0.00
- Tax Year: 2024
- Trash Expense: 0.00
Other Features
- Appliances: BuiltInOven, Cooktop, Dishwasher, Disposal, GasWaterHeater, IceMaker, Microwave, Range, Refrigerator, RangeHood, WaterSoftener
- Country: US
- Interior Features: TrayCeilings, CeilingFans, HighCeilings, KitchenFamilyRoomCombo, MainLevelPrimary, OpenFloorplan, SplitBedrooms, SolidSurfaceCounters, WalkInClosets, WindowTreatments
- Legal Description: WINDING RIDGE PHASE 3 PB 85 PG 086 LOT 60
- Levels: One
- Area Major: 33543 - Zephyrhills/Wesley Chapel
- Occupant Type: Owner
- Parcel Number: 20-26-23-010.0-000.00-060.0
- Possession: CloseOfEscrow, Negotiable
- Style: Florida
- The Range: 0.00
- View: Pond, Water
- Zoning Code: MPUD
Similar Properties
Nearby Subdivisions
Anclote River Estates
Arbors At Wiregrass Ranch
Arbors/wiregrass Ranch
Arborswiregrass Ranch
Ashberry Village Ph 1
Ashberry Village Ph 2a
Ashton Oaks Sub
Balyeats
Beacon Square
Brookside
Country Walk
Country Walk Increment A Ph 01
Country Walk Increment B Ph 01
Country Walk Increment B Ph 02
Country Walk Increment C Ph 01
Country Walk Increment C Ph 02
Country Walk Increment D Ph 02
Country Walk Increment E Ph 01
Country Walk Increment F Ph 01
Country Walk Increment F Ph 02
Esplanade/wiregrass Ranch Ph 1
Estancia
Estancia Ravello
Estancia Santeri
Estancia - Ravello
Estancia Ph 1b
Estancia Ph 1d
Estancia Ph 2a
Estancia Ph 2b1
Estancia Ph 31 3b
Estancia Ph 3a 38
Estancia Ph 3a 3b
Estancia Ph 4
Fairway Village
Fairway Village 02
Fairway Village Ii Phase I
Fox Ridge
Meadow Point Iv Prcl M
Meadow Pointe
Meadow Pointe 03 Ph 01
Meadow Pointe 03 Ph 01 Un 01b
Meadow Pointe 03 Ph 01 Unit 2a
Meadow Pointe 03 Ph 01 Unit 2b
Meadow Pointe 03 Prcl Dd Y
Meadow Pointe 03 Prcl Ee Hh
Meadow Pointe 03 Prcl Ee & Hh
Meadow Pointe 03 Prcl Ff Oo
Meadow Pointe 03 Prcl Ff & Oo
Meadow Pointe 03 Prcl Pp Qq
Meadow Pointe 03 Prcl Pp & Qq
Meadow Pointe 03 Prcl Ss
Meadow Pointe 03 Prcl Tt
Meadow Pointe 04 Prcl J
Meadow Pointe 4 Prcl Aa South
Meadow Pointe 4 Prcl E F Prov
Meadow Pointe 4 South Meridian
Meadow Pointe Ii
Meadow Pointe Iii
Meadow Pointe Iii Phase 1
Meadow Pointe Iv
Meadow Pointe Iv Prcl Aa North
Meadow Pointe Prcl 03
Meadow Pointe Prcl 06
Meadow Pointe Prcl 10
Meadow Pointe Prcl 10 Uns 1
Meadow Pointe Prcl 12
Meadow Pointe Prcl 15
Meadow Pointe Prcl 17
Meadow Pointe Prcl 18
Meadow Pointe Prcl 6
Not Applicable
Not In Hernando
Persimmon Park
Persimmon Park Ph 1
Persimmon Park Ph 2a
Persimmon Park Phase 2b
River Landing
River Lndg Ph 1a11a2
River Lndg Ph 1b
River Lndg Ph 2a2b2c2d3a
River Lndg Phs 2a-2b-2c-2d-3a-
River Lndg Phs 2a2b2c2d3a
River's Edge
Rivers Edge
Saddlebrook
Saddlebrook Condo Cl 01
Saddlebrook Fairway Village
Saddlebrook Fairway Village 02
Saddlebrook Fairway Village Bl
Tanglewood Village
Terrace Park 01
Terrace Park 02
The Ridge At Wiregrass
The Ridge At Wiregrass M23ph 2
The Ridge At Wiregrass Ranch
Timber Lake Estates
Union Park
Union Park Ph 3a
Union Park Ph 4a
Union Park Ph 4b 4c
Union Park Ph 4b & 4c
Union Park Ph 5a 5b
Union Park Ph 5a & 5b
Union Park Ph 5c 5d
Union Park Ph 6a 6b 6c
Union Park Ph 6a 6b & 6c
Union Park Ph 6a6c
Union Park Ph 6d 6e
Union Park Ph 6d & 6e
Union Park Ph 8
Union Park Ph 8a
Union Park Ph 8d
Union Pk Ph 2a
Valencia Ridge
Winding Rdg Ph 1 2
Winding Rdg Ph 1 & 2
Winding Rdg Ph 1 2
Winding Rdg Ph 3
Winding Rdg Ph 4
Winding Rdg Ph 5 6
Winding Rdg Ph 5 & 6
Winding Rdg Phs 5 6
Winding Rdg Phs 5 & 6
Winding Ridge
Winding Ridge Ph 5 6
Wiregrass M23 Ph 1a 1b
Wiregrass M23 Ph 1a 1b
Wiregrass M23 Ph 2
Wiregrass M23 Ph 3
Wiregrass M23ph 1a 1b
Wyndfields
Zephyrhills Colony Co
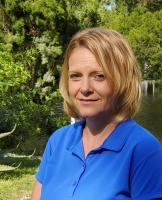
- Christa L. Vivolo
- Tropic Shores Realty
- Office: 352.440.3552
- Mobile: 727.641.8349
- christa.vivolo@gmail.com






























































