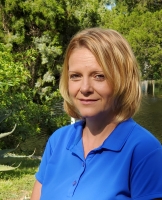17724 Daisy Farm Drive, Lutz, FL 33559
Property Photos

Would you like to sell your home before you purchase this one?
Priced at Only: $1,695,000
For more Information Call:
Address: 17724 Daisy Farm Drive, Lutz, FL 33559
Property Location and Similar Properties
- MLS#: TB8388166 ( Residential )
- Street Address: 17724 Daisy Farm Drive
- Viewed: 3
- Price: $1,695,000
- Price sqft: $231
- Waterfront: No
- Year Built: 2016
- Bldg sqft: 7325
- Bedrooms: 5
- Total Baths: 5
- Full Baths: 4
- 1/2 Baths: 1
- Garage / Parking Spaces: 3
- Days On Market: 1
- Additional Information
- Geolocation: 28.1284 / -82.4277
- County: HILLSBOROUGH
- City: Lutz
- Zipcode: 33559
- Subdivision: Cordoba Ranch
- Elementary School: Maniscalco
- Middle School: Liberty
- High School: Freedom
- Provided by: COMPASS FLORIDA LLC
- DMCA Notice
-
DescriptionWelcome to this magnificent residence at 17724 Daisy Farm Drive, nestled within the esteemed gated Cordoba Eststes community in Lutz, Florida, sitting on a private .63 acre lot with greenspace behind. Behind the custom iron front door, you'll find this elegant 5 bedroom, 4.5 bathroom estate offers a spacious 5,844 square feet of living space, thoughtfully designed for comfort and style. Upon entering, you are greeted by an inviting open floor plan accentuated by high ceilings and refined finishes. The upgraded chef's kitchen boasts a grand quartz island, top of the line stainless steel appliances, dual ovens, butler's pantry, and a custom designed walk in pantry, catering to culinary enthusiasts and entertainers alike. Adjoining is the large family room with a gas fireplace and stone feature wall. The primary suite serves as a serene retreat, boasting two spacious closets, each with custom shelving for ample storage, plus a dressing room with extra cabinetry while the ensuite features a soothing garden tub, a walk in shower, two separate sinks with granite countertops. Complementing this luxurious living space are additional rooms including a versatile upstairs bonus/game room with wet bar, kegerator, theater seating raised platform, surround sound wiring and subwoofer, and room for a pool table too! A flex space being used as an upstairs playroom, meanwhile downstairs is a dedicated office, a personal gym, and a flexible bedroom/craft room complete with a Murphy bed. Laundry room has upper and lower cabinetry, and sink. Some of the many additional features include: smart home with control 4 system for sprinklers, pool monitoring, automated blinds, video doorbell, nest thermostats. Outdoor living is equally impressive with a covered lanai with wood ceiling, heated salt water pool and spa with pool slide with runoff feature, a fully equipped outdoor kitchen, and a wide travertine deck that overlooks lush greenspaceall encased within a fenced backyard. A three car garage provides plenty of space for vehicles and storage, houses an additional second washer and dryer set, and offers storage cabinets with slat wall system, and over head storage racks. Other upgrade options include 8" crown molding, feature walls in primary suite and powder bath, and so much more! Ask for the Feature Sheet with the long list of upgrades in this home! The amenity complex includes a swimming pool, kid friendly splash area, basketball and tennis courts, a playground with swings, slides and climbing equipment, a picnic area, and a dog park for your canine family members to exercise and play. Cordoba Estates is convenient to the Tampa Premium Outlets, shopping, restaurants, entertainment, Tampa Intl Airport, hospitals, and provides easy access I 75, I 275. This home epitomizes refined living, offering tranquility and privacy. Don't miss the opportunity to make this exquisite property your own. Schedule a private tour today and experience all that Cordoba Estates offers! Feature sheet, video, and 3D walk thru available!
Payment Calculator
- Principal & Interest -
- Property Tax $
- Home Insurance $
- HOA Fees $
- Monthly -
For a Fast & FREE Mortgage Pre-Approval Apply Now
Apply Now
 Apply Now
Apply NowFeatures
Building and Construction
- Covered Spaces: 0.00
- Exterior Features: SprinklerIrrigation, OutdoorKitchen
- Fencing: Fenced
- Flooring: Carpet, CeramicTile, Laminate, Other, Wood
- Living Area: 5844.00
- Roof: Shingle
Land Information
- Lot Features: OversizedLot
School Information
- High School: Freedom-HB
- Middle School: Liberty-HB
- School Elementary: Maniscalco-HB
Garage and Parking
- Garage Spaces: 3.00
- Open Parking Spaces: 0.00
Eco-Communities
- Pool Features: Heated, InGround, SaltWater, Community
- Water Source: Well
Utilities
- Carport Spaces: 0.00
- Cooling: CentralAir, CeilingFans
- Heating: Central, Electric
- Pets Allowed: Yes
- Sewer: SepticTank
- Utilities: CableAvailable, HighSpeedInternetAvailable, MunicipalUtilities
Finance and Tax Information
- Home Owners Association Fee: 385.00
- Insurance Expense: 0.00
- Net Operating Income: 0.00
- Other Expense: 0.00
- Pet Deposit: 0.00
- Security Deposit: 0.00
- Tax Year: 2024
- Trash Expense: 0.00
Other Features
- Appliances: BuiltInOven, Cooktop, Dryer, Dishwasher, Disposal, Microwave, Refrigerator, WaterSoftener, Washer
- Country: US
- Interior Features: BuiltInFeatures, TrayCeilings, CeilingFans, CrownMolding, OpenFloorplan, StoneCounters, WalkInClosets, WoodCabinets
- Legal Description: CORDOBA RANCH LOT 17 BLOCK 22
- Levels: Two
- Area Major: 33559 - Lutz
- Occupant Type: Owner
- Parcel Number: U-17-27-19-9SI-000022-00017.0
- The Range: 0.00
- Zoning Code: ASC-1
Nearby Subdivisions
Carpenters Run
Carpenters Run Ph 1
Cordoba Ranch
Country Oaks
Deer Park
Indian Lakes
Jmk Estates
Lake Forest
Livingston Acres
Maplehill Sub
Morgan Acres Platted Subdivisi
Oak Grove Ph 02
Oak Grove Ph 1a
Oak Grove Ph 4a
Oak Grove Ph 5a 6a 6b
Oakwood Preserve
Quail Hollow Village
Sanctuary On Livingston
Sanctuary On Livingston Ph
Southern Acres
Tampa Downs Heights
Turtle Lakes
Unplatted
Woodridge

- Christa L. Vivolo
- Tropic Shores Realty
- Office: 352.440.3552
- Mobile: 727.641.8349
- christa.vivolo@gmail.com


















































































