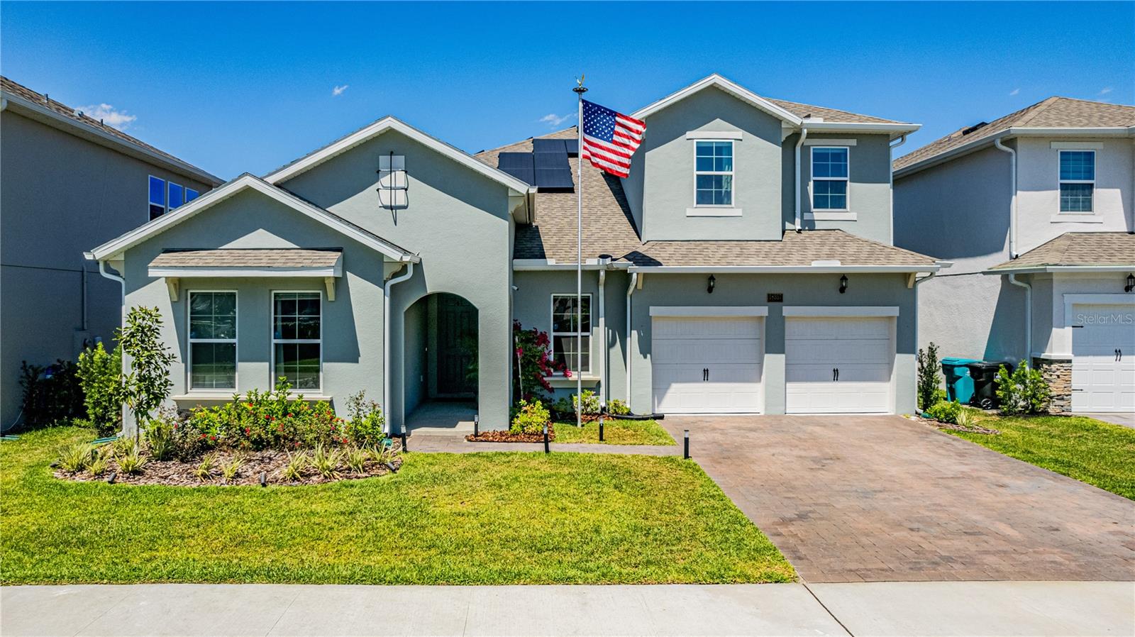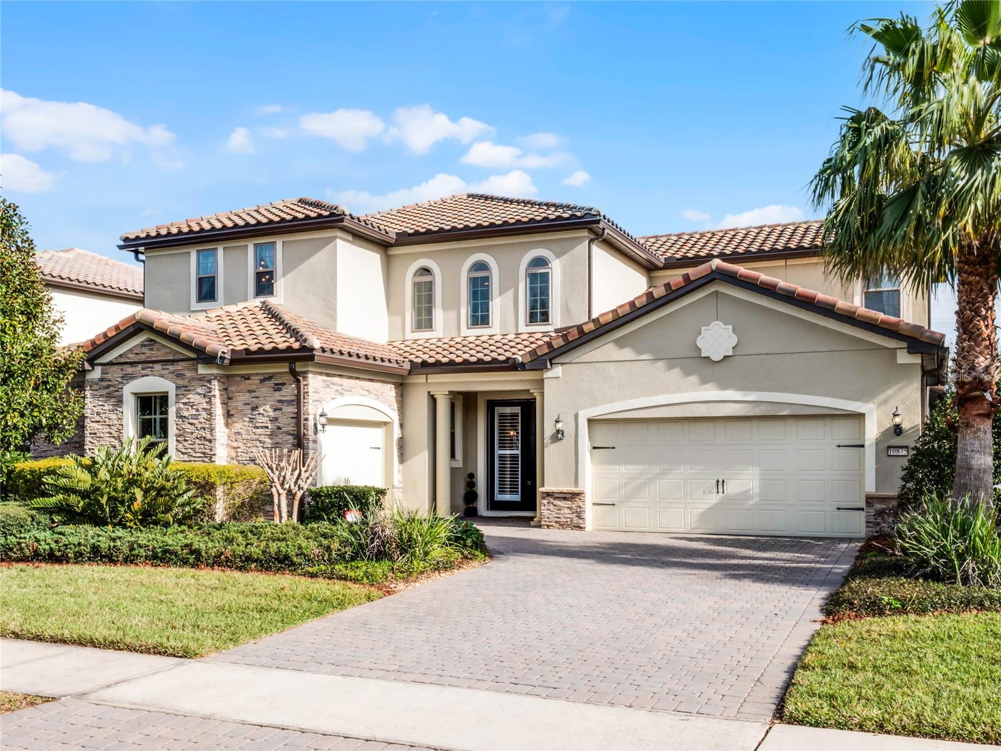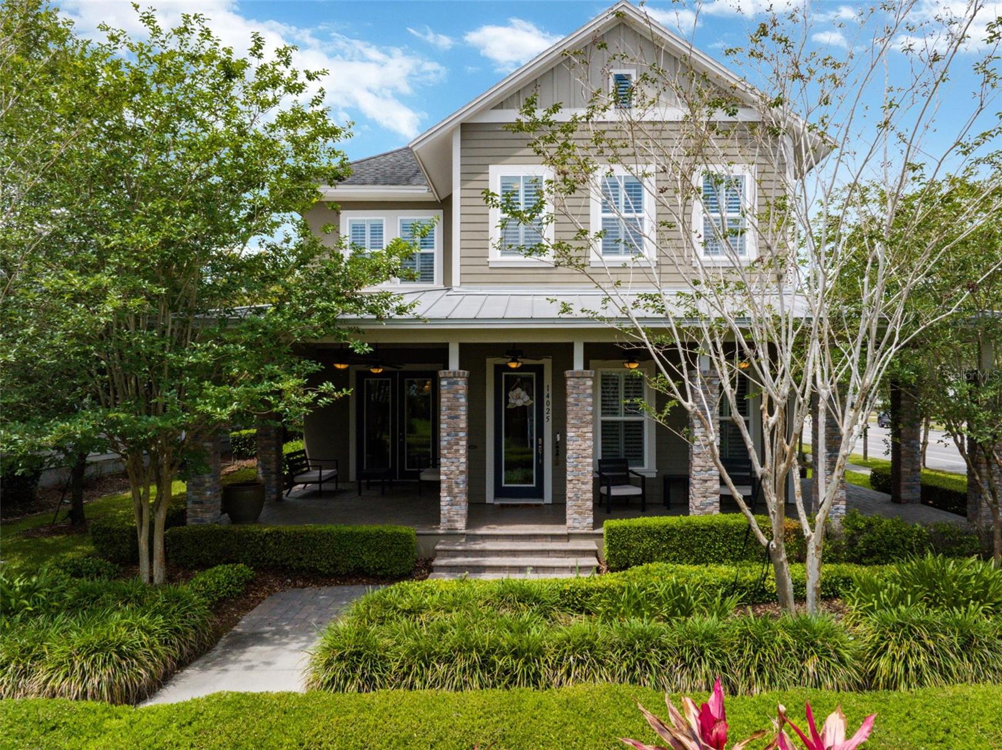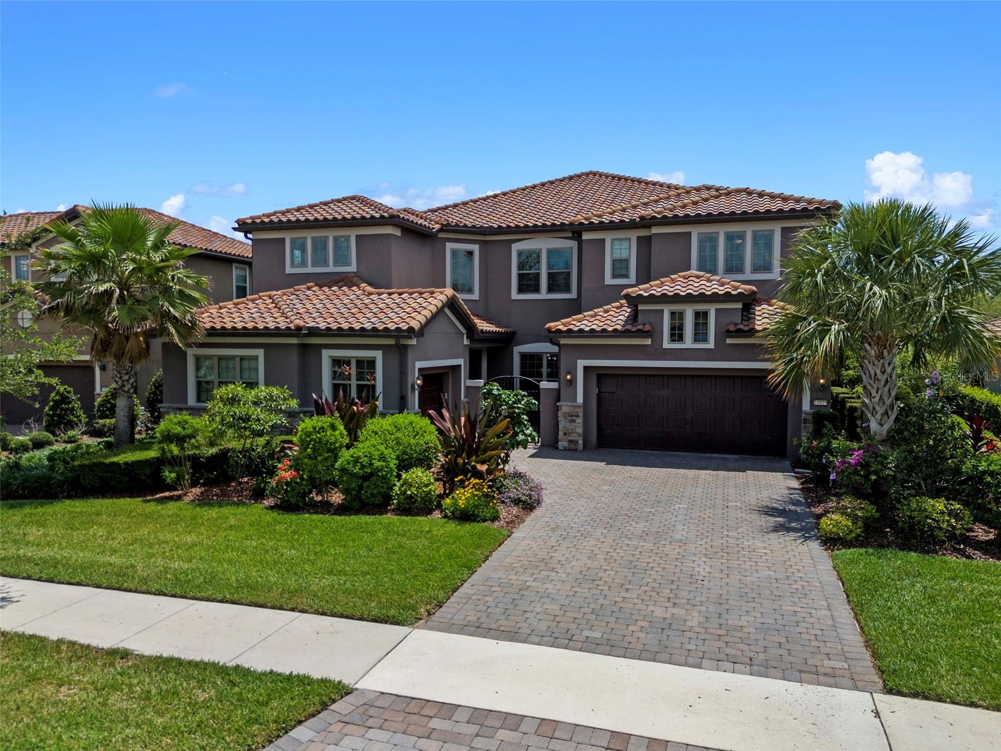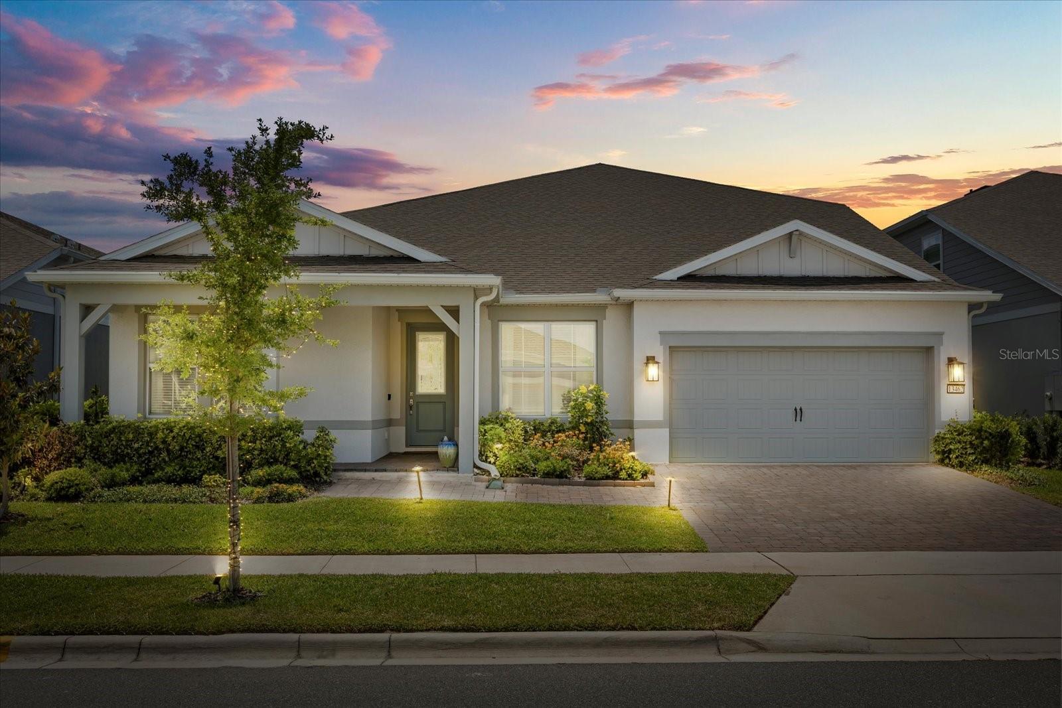8665 Pinter Street, Orlando, FL 32827
Property Photos

Would you like to sell your home before you purchase this one?
Priced at Only: $1,399,000
For more Information Call:
Address: 8665 Pinter Street, Orlando, FL 32827
Property Location and Similar Properties
- MLS#: O6320716 ( Residential )
- Street Address: 8665 Pinter Street
- Viewed: 6
- Price: $1,399,000
- Price sqft: $268
- Waterfront: No
- Year Built: 2014
- Bldg sqft: 5215
- Bedrooms: 5
- Total Baths: 5
- Full Baths: 4
- 1/2 Baths: 1
- Garage / Parking Spaces: 3
- Days On Market: 10
- Additional Information
- Geolocation: 28.3692 / -81.2585
- County: ORANGE
- City: Orlando
- Zipcode: 32827
- Subdivision: Laureate Park Ph 1c
- Elementary School: Laureate Park
- Middle School: Lake Nona
- High School: Lake Nona
- Provided by: ACG HOMES LLC
- DMCA Notice
-
DescriptionNestled in the coveted Laureate Park community, this exquisite David Weekley Reef home effortlessly blends modern design with transitional elegance. With over 3,700 square feet of living space, including a 3,003 sq. ft. main residence and a beautifully appointed 791 sq. ft. garage apartment, this property offers an ideal layout for multi generational living, guests, or rental income. Situated on a quiet corner lot with dedicated street parking and a nearby park, the home offers a rare blend of privacy, charm, and exceptional curb appeal. From the moment you arrive, the inviting front porch and fresh, professional landscaping create a sense of warmth and sophistication. Inside, a welcoming foyer leads to a private office, highlighted by a statement chandelier and picturesque views of the front yard. The spacious living room is anchored by an extended electric fireplace with a stone surround and is illuminated by a striking designer chandelier, creating a cozy yet refined ambiance. The adjacent gourmet kitchen is a chefs dreamfully upgraded with new cabinet doors, hardware, countertops, a distinctive tile backsplash, and a gas cooktop. An elegant chandelier above the island adds a polished finishing touch to this stylish and functional space. The kitchen flows seamlessly into the dining area, where additional custom cabinetry and a coordinating light fixture enhance both aesthetics and utility. On the first floor, the primary suite offers a peaceful retreat complete with a custom walk in closet and a fully renovated spa style bathroom featuring a large walk in shower and premium finishes. Upstairs, three generously sized bedrooms include one with a private ensuite, while the others share a beautifully appointed bathroom. A spacious loft/media room offers the perfect setting for relaxation, movie nights, or a play area. Step outside to your private backyard oasiscomplete with a screened in pool and hot tub, surrounded by expansive covered areas designed for seamless indoor outdoor living and year round entertaining. Above the detached three car garage, the oversized one bedroom apartment includes its own private entrance, full kitchen, living room, bedroom, bathroom, and laundryperfect for extended stays, rental income, or guest accommodations. This home is more than just a place to liveits a lifestyle of luxury, comfort, and thoughtful design in one of Central Floridas most desirable neighborhoods. Enjoy all A Rated Schools, walk to community amenities including a state of the art clubhouse, Beep Autonomous Vehicle Transportation at select stops, State of the art Fitness Center, Aquatic Center (lap pool, tranquil pool, cabana, & splash pad), 2 community gardens, dog parks, pocket parks, playgrounds, tennis, pickleball, soccer fields, basketball courts, miles of walking trails. As part of the community fees, you also enjoy High Speed Fiber Optic Internet. You are also near the Performance Club, Nona Adventure Park, and can easily get to the 417 Greenway which will take you to Orlandos International Airport or anywhere Orlando within a short amount of time. Dont miss this opportunity!
Payment Calculator
- Principal & Interest -
- Property Tax $
- Home Insurance $
- HOA Fees $
- Monthly -
For a Fast & FREE Mortgage Pre-Approval Apply Now
Apply Now
 Apply Now
Apply NowFeatures
Building and Construction
- Builder Name: David Weekley
- Covered Spaces: 0.00
- Exterior Features: FrenchPatioDoors, SprinklerIrrigation, Lighting, RainGutters
- Fencing: Fenced, Other
- Flooring: Carpet, CeramicTile, Wood
- Living Area: 3794.00
- Other Structures: GuestHouse, GarageApartment
- Roof: Shingle
Property Information
- Property Condition: NewConstruction
Land Information
- Lot Features: CornerLot, CityLot, Flat, Level, Landscaped
School Information
- High School: Lake Nona High
- Middle School: Lake Nona Middle School
- School Elementary: Laureate Park Elementary
Garage and Parking
- Garage Spaces: 3.00
- Open Parking Spaces: 0.00
- Parking Features: Driveway, Garage, GarageDoorOpener, GarageFacesRear, OnStreet
Eco-Communities
- Pool Features: Gunite, InGround, ScreenEnclosure, Tile, Association, Community
- Water Source: Public
Utilities
- Carport Spaces: 0.00
- Cooling: CentralAir, CeilingFans
- Heating: Central
- Pets Allowed: Yes
- Sewer: PublicSewer
- Utilities: CableConnected, ElectricityConnected, Propane, MunicipalUtilities, SewerConnected, UndergroundUtilities, WaterConnected
Amenities
- Association Amenities: BasketballCourt, FitnessCenter, Playground, Park, Pool, RecreationFacilities, TennisCourts, Trails, CableTv
Finance and Tax Information
- Home Owners Association Fee Includes: CableTv, Internet, Pools, RecreationFacilities
- Home Owners Association Fee: 515.79
- Insurance Expense: 0.00
- Net Operating Income: 0.00
- Other Expense: 0.00
- Pet Deposit: 0.00
- Security Deposit: 0.00
- Tax Year: 2024
- Trash Expense: 0.00
Other Features
- Appliances: BarFridge, BuiltInOven, Cooktop, Dishwasher, ExhaustFan, Disposal, Microwave, Range, Refrigerator, RangeHood, TanklessWaterHeater
- Country: US
- Interior Features: BuiltInFeatures, TrayCeilings, CeilingFans, CrownMolding, EatInKitchen, HighCeilings, KitchenFamilyRoomCombo, LivingDiningRoom, MainLevelPrimary, OpenFloorplan, SolidSurfaceCounters, WalkInClosets, WoodCabinets, WindowTreatments, SeparateFormalDiningRoom, Loft
- Legal Description: LAUREATE PARK PHASE 1C 78/125 LOT 397
- Levels: Two
- Area Major: 32827 - Orlando/Airport/Alafaya/Lake Nona
- Occupant Type: Owner
- Parcel Number: 30-24-31-4850-03-970
- Possession: CloseOfEscrow
- Style: Craftsman
- The Range: 0.00
- View: Pool
- Zoning Code: PD/AN
Similar Properties
Nearby Subdivisions
Enclave At Villagewalk
Enclavevillagewalk Ph 1
Fells Landing
Fells Lndg Ph 2
Isles Of Lake Nona
Isles Of Lake Nona Phase 1b
Isles/lk Nona Ph 2
Isles/lk Nona Ph 4
Lake Nona Ph 01a Prcl 01 Rep
Laureate Park
Laureate Park Nbrhd Center Ph
Laureate Park Ph 01a
Laureate Park Ph 10
Laureate Park Ph 11
Laureate Park Ph 1c
Laureate Park Ph 3a
Laureate Park Ph 4
Laureate Park Ph 5a
Laureate Park Ph 5b
Laureate Park Ph 7
Laureate Park Ph 8
Laureate Park Ph 9
Laureate Park Phase 8 9381 Lot
Laureate Park Prcl N3 Ph 2
Laurel Pointe
Laurel Pointe Lake Nona
Laurel Pointe Ph 1
Laurel Pointe Ph 3
Laurent Park
Poitras East
Poitras East N7
Preservelaureate Park Ph 3
Summerdale
Summerdale Park
Summerdale Park At Lake Nona
The Enclave
Villages Of Southport
Villages Southport Ph 01b
Villages Southport Ph 01e
Villagewalk At Lake Nona
Villagewalk/lk Nonaa 01b
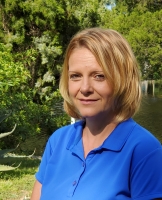
- Christa L. Vivolo
- Tropic Shores Realty
- Office: 352.440.3552
- Mobile: 727.641.8349
- christa.vivolo@gmail.com





























































































