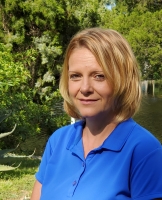1223 Jasmine Way, Clearwater, FL 33756
Property Photos

Would you like to sell your home before you purchase this one?
Priced at Only: $474,000
For more Information Call:
Address: 1223 Jasmine Way, Clearwater, FL 33756
Property Location and Similar Properties
- MLS#: TB8401359 ( Residential )
- Street Address: 1223 Jasmine Way
- Viewed: 3
- Price: $474,000
- Price sqft: $344
- Waterfront: No
- Year Built: 1954
- Bldg sqft: 1377
- Bedrooms: 4
- Total Baths: 3
- Full Baths: 3
- Garage / Parking Spaces: 1
- Days On Market: 20
- Additional Information
- Geolocation: 27.956 / -82.7865
- County: PINELLAS
- City: Clearwater
- Zipcode: 33756
- Subdivision: Mcveigh Sub
- Provided by: FUTURE HOME REALTY INC
- DMCA Notice
-
DescriptionOne or more photo(s) has been virtually staged. This beautifully UPDATED 4 bedroom, 3 bathroom home offers the perfect blend of modern convenience and cozy charm, featuring New Flooring and a New Roof. Enjoy a bright and spacious living room with brand new modern style cabinets accented by LED lighting. The modern kitchen is adorned with beautiful newer cabinetry, granite countertops, a stylish backsplash, and new appliances. The home boasts THREE Remodeled Bathrooms, each complete with elegant new vanities, updated lighting, and stylish tile allowing you to move in and enjoy all the upgrades already done for you! The entire exterior and interior have been freshly painted, creating a clean and refreshed look. A newer fence offers privacy, while mature landscaping provides the perfect outdoor setting for pets and activities. The backyard is spacious and ready to accommodate an above ground pool, perfect for summer fun. Additionally, the freshly painted 1 car garage includes a convenient laundry area. The home features high ceilings, adding to the open and airy feel. There are two potential master suites, as two of the bedrooms each have their own private bathrooms giving you the flexibility to choose which one works best for you. Or, if your family includes a grown teenager, one of these private rooms would be an ideal personal space just for them.
Payment Calculator
- Principal & Interest -
- Property Tax $
- Home Insurance $
- HOA Fees $
- Monthly -
For a Fast & FREE Mortgage Pre-Approval Apply Now
Apply Now
 Apply Now
Apply NowFeatures
Building and Construction
- Covered Spaces: 0.00
- Exterior Features: Other
- Flooring: LuxuryVinyl
- Living Area: 1377.00
- Roof: Shingle
Garage and Parking
- Garage Spaces: 1.00
- Open Parking Spaces: 0.00
Eco-Communities
- Water Source: None
Utilities
- Carport Spaces: 0.00
- Cooling: CentralAir, CeilingFans
- Heating: Central
- Sewer: Other
- Utilities: Other, WaterNotAvailable
Finance and Tax Information
- Home Owners Association Fee: 0.00
- Insurance Expense: 0.00
- Net Operating Income: 0.00
- Other Expense: 0.00
- Pet Deposit: 0.00
- Security Deposit: 0.00
- Tax Year: 2024
- Trash Expense: 0.00
Other Features
- Appliances: Dishwasher, Range, Refrigerator
- Country: US
- Interior Features: CeilingFans
- Legal Description: MCVEIGH SUB BLK D, LOT 4
- Levels: One
- Area Major: 33756 - Clearwater/Belleair
- Occupant Type: Vacant
- Parcel Number: 15-29-15-54000-004-0040
- The Range: 0.00
Nearby Subdivisions
Ardmore Place Rep
Barnes Sub
Belkeene
Belleair Highlands
Belleair Park Estates
Belleview Court
Belmont Add 01
Belmont Sub 1st Add
Belmont Sub 2nd Add
Boulevard Heights
Brookhill
Carolina Terrace
Clearview Heights
Clearwater
Druid Groves
Druid Groves Rep
Druid Hills
Duncans A H Resub
Eden Court
Forrest Hill Estates
Gates Knoll
Gates Knoll 1st Add
Harbor Oaks
Highland Lake Sub 3rd Add
Highland Park Villas
Lakeview Estates
Lakeview Estates 1st Add Blk 5
Lakeview Heights
Leisure Acres
Magnolia Heights
Mcveigh Sub
Mcveigh Sub 1st Add
Mcveigh Sub 2nd Add
Meadow Creek
Monterey Gardens
Monterey Heights
Monterey Heights 1st Add
Normandy Park Oaks Condo
Normandy Park South
Oak Acres Add
Parkwood Sub
Ponce Deleon Estates
Rogers Sub
Rollins Sub
Roseann Sub
Rosery Grove Villa
Rosery Grove Villa 1st Add
Rosery Grove Villa 3rd Add
Salls Rep Of 3rd Add
Sirmons Heights
Sirmons Heights 1st Add
Starr Saverys Add
Sunny Park Groves
Sunshine Groves
Village The First Pt Rep
Woodridge
Woodridge Estates

- Christa L. Vivolo
- Tropic Shores Realty
- Office: 352.440.3552
- Mobile: 727.641.8349
- christa.vivolo@gmail.com


















































