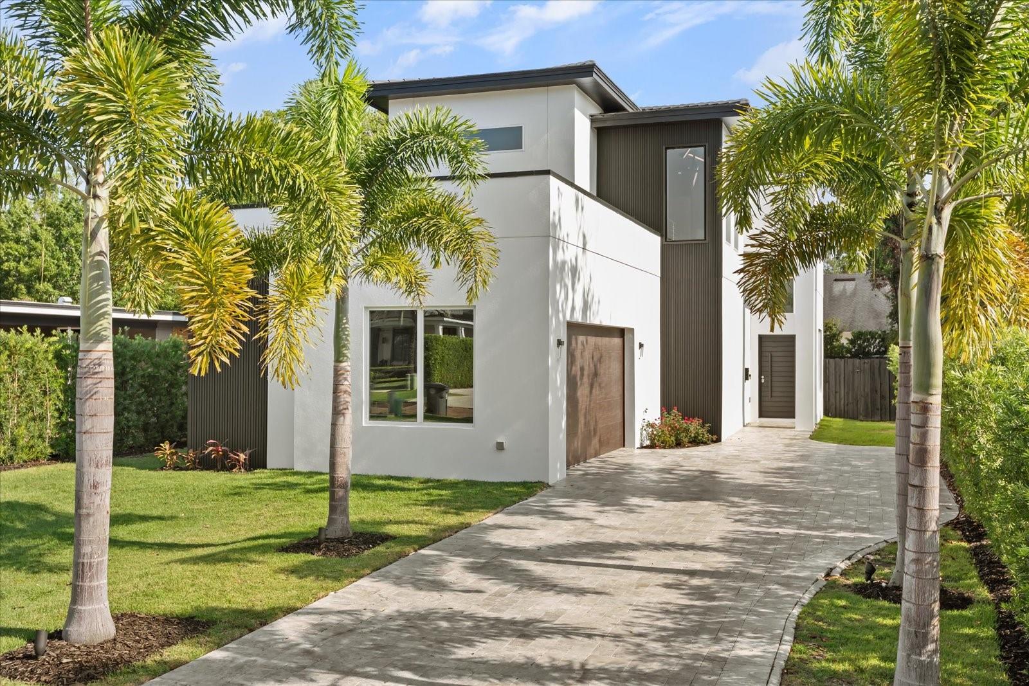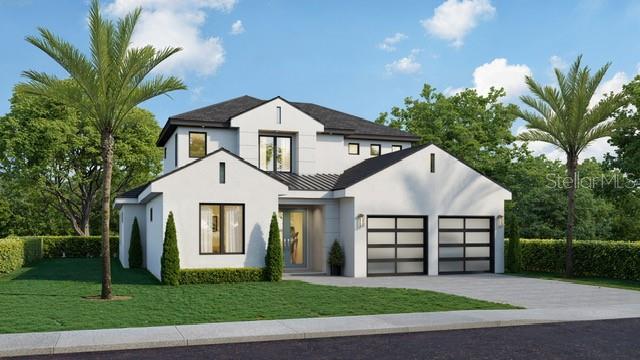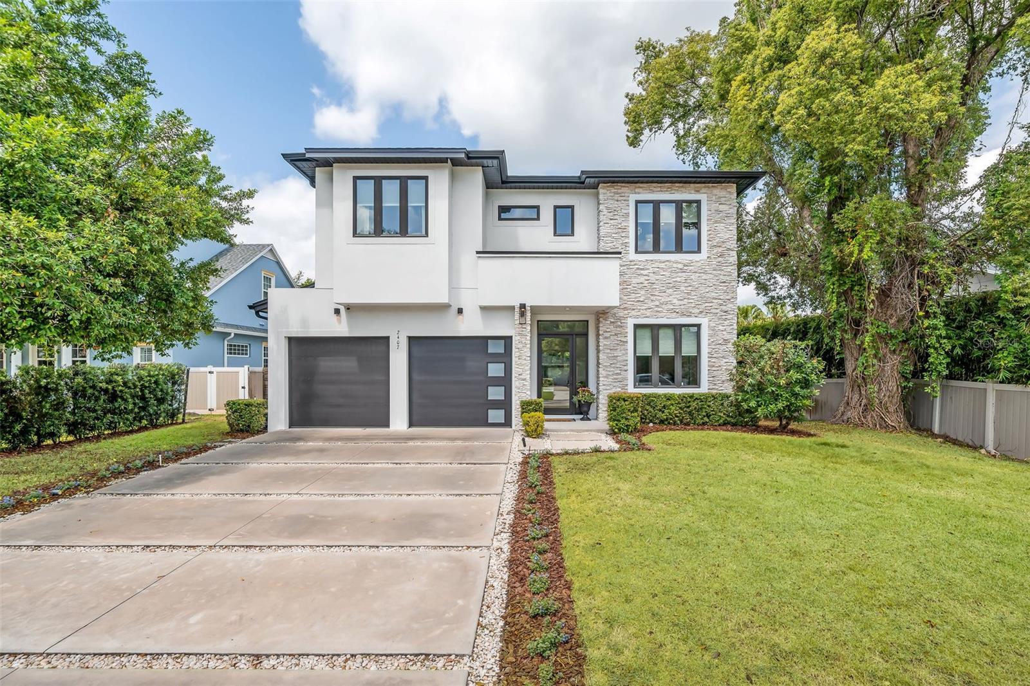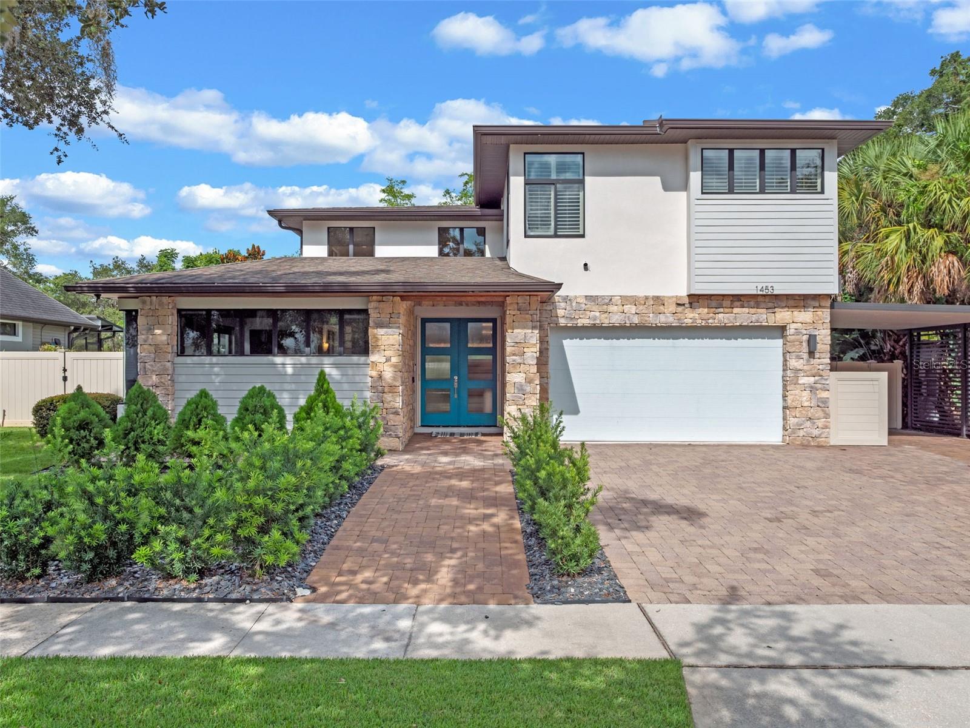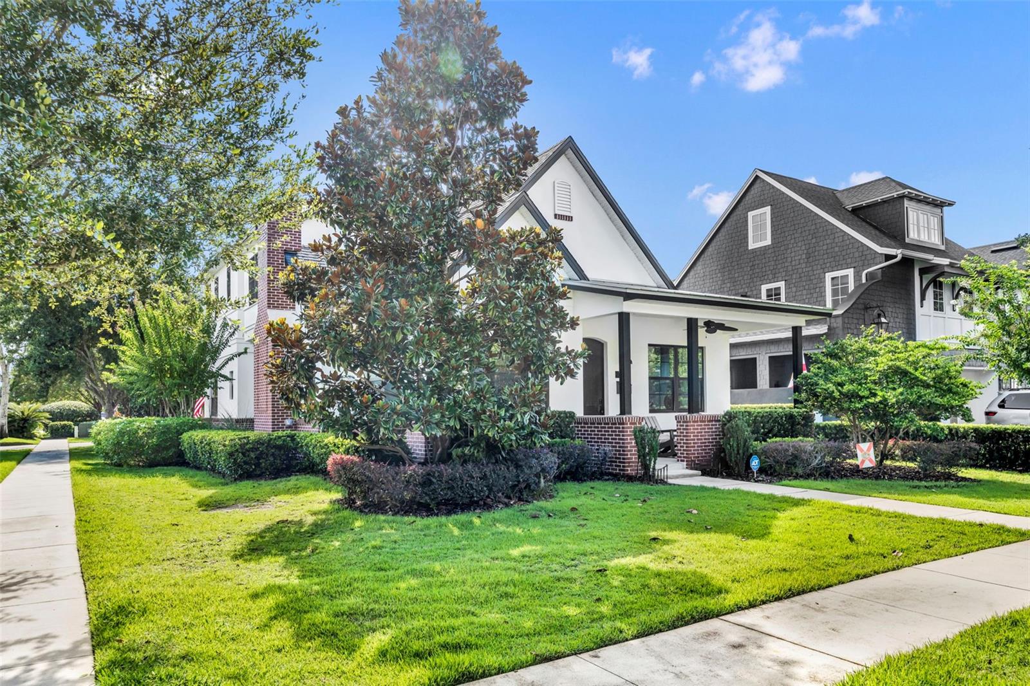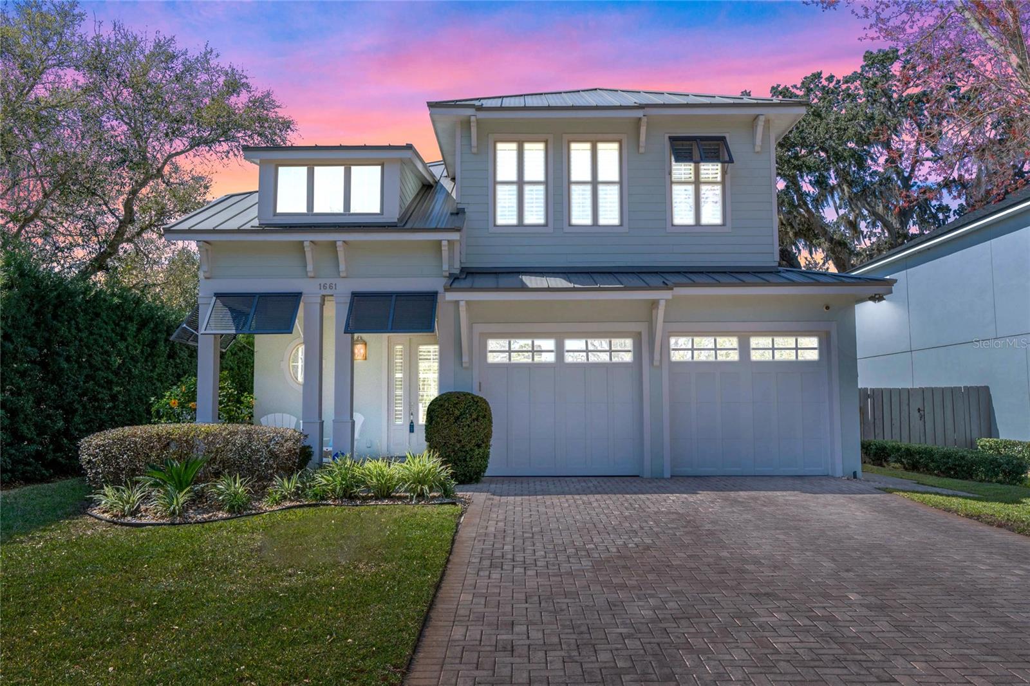1270 Arlington Place, Winter Park, FL 32789
Property Photos

Would you like to sell your home before you purchase this one?
Priced at Only: $1,649,000
For more Information Call:
Address: 1270 Arlington Place, Winter Park, FL 32789
Property Location and Similar Properties
- MLS#: O6324320 ( Residential )
- Street Address: 1270 Arlington Place
- Viewed: 38
- Price: $1,649,000
- Price sqft: $482
- Waterfront: No
- Year Built: 2017
- Bldg sqft: 3422
- Bedrooms: 3
- Total Baths: 4
- Full Baths: 4
- Garage / Parking Spaces: 2
- Days On Market: 89
- Additional Information
- Geolocation: 28.5869 / -81.3549
- County: ORANGE
- City: Winter Park
- Zipcode: 32789
- Subdivision: Virginia Heights
- Elementary School: Audubon Park K
- Middle School: Audubon Park K
- High School: Winter Park
- Provided by: RE/MAX 200 REALTY
- DMCA Notice
-
DescriptionModern Elegance in the Heart of Winter Park! Located just a half mile from the renowned shops and dining of Park Avenue, this architecturally striking residence blends luxury, modern design, and thoughtful functionality. Designed by Michael Wenrich and built by Jim Winters, every inch of this home reflects exceptional craftsmanship and elevated taste. A long paver driveway welcomes you with ample guest parking and leads to a bold yet welcoming facadecomplemented by large scale windows and a sleek glass garage door. Natural light floods the interior, emphasizing the open concept floor plan and seamless indoor outdoor flow. Step into a dramatic two story foyer and be welcome inside to wide plank wood flooring, modern lighting, tall baseboards, and a black metal staircase railing. The main living spaces are open and airy, anchored by a gas fireplace with a floor to ceiling mantle. At the heart of the home is a show stopping kitchen equipped with GE Monogram appliances, including a gas range and under counter microwave. An eat in[.n.,mmnm, waterfall island, complemented by under cabinet lighting, a marble backsplash, and double barrel under mount sink with extendable faucet. Tall glass doors and expansive windows blur the lines between inside and out. A collapsible sliding glass wall opens to the private backyard, featuring a cocktail pool, outdoor shower, lounge deck, and built in plumbing for a future summer kitchen. Mature landscaping ensures privacy and serenity. Upstairs, youll find three spacious en suite bedrooms, each with custom closets, high ceilings, and stylish, neutral finishes. The second floor laundry room adds convenience with matching cabinetry and a stainless utility sink. The primary suite is a true retreat, offering direct access to a private upper deck overlooking the backyard. The spa inspired bathroom features a dual head glass enclosed shower, floating double vanity, custom closets, and elegant lighting. This home is a rare opportunity to own a piece of modern luxury just steps from everything Winter Park has to offer. Schedule your private showing and experience this stunning home for yourself.
Payment Calculator
- Principal & Interest -
- Property Tax $
- Home Insurance $
- HOA Fees $
- Monthly -
For a Fast & FREE Mortgage Pre-Approval Apply Now
Apply Now
 Apply Now
Apply NowFeatures
Building and Construction
- Builder Name: Winter Brother's Construction
- Covered Spaces: 0.00
- Exterior Features: Balcony, SprinklerIrrigation, Lighting, OutdoorShower, RainGutters, Storage, InWallPestControlSystem
- Fencing: Fenced, Masonry, Wood
- Flooring: Tile, Wood
- Living Area: 2964.00
- Roof: Membrane
Land Information
- Lot Features: CityLot, Flat, Level, Landscaped
School Information
- High School: Winter Park High
- Middle School: Audubon Park K-8
- School Elementary: Audubon Park K8
Garage and Parking
- Garage Spaces: 2.00
- Open Parking Spaces: 0.00
- Parking Features: Driveway, Garage, GarageDoorOpener, OnStreet, Tandem
Eco-Communities
- Pool Features: InGround, SaltWater
- Water Source: Public
Utilities
- Carport Spaces: 0.00
- Cooling: CentralAir
- Heating: Central
- Pets Allowed: Yes
- Sewer: PublicSewer
- Utilities: CableAvailable, CableConnected, ElectricityConnected, HighSpeedInternetAvailable, MunicipalUtilities, SewerConnected, WaterConnected
Finance and Tax Information
- Home Owners Association Fee: 0.00
- Insurance Expense: 0.00
- Net Operating Income: 0.00
- Other Expense: 0.00
- Pet Deposit: 0.00
- Security Deposit: 0.00
- Tax Year: 2024
- Trash Expense: 0.00
Other Features
- Appliances: BuiltInOven, ConvectionOven, Dryer, Dishwasher, Disposal, Microwave, Range, Refrigerator, RangeHood, Washer
- Country: US
- Interior Features: BuiltInFeatures, EatInKitchen, HighCeilings, KitchenFamilyRoomCombo, LivingDiningRoom, OpenFloorplan, SolidSurfaceCounters, UpperLevelPrimary, WalkInClosets, WoodCabinets
- Legal Description: VIRGINIA HEIGHTS REPLAT J/28 A PORTION OF LOTS 3 & 4 BLK 4 DESC: BEG AT THE NW CORNER LOT 3 TH N18-11-49W 22.5 FT TH S89-51-17E 149.31 FT TH S18-35-29E 44.89 FTTH N89-55-51W 149.57 FT TH N18-11-49W 22.5 FT TO THE POB
- Levels: Two
- Area Major: 32789 - Winter Park
- Occupant Type: Owner
- Parcel Number: 07-22-30-8910-04-031
- Style: Contemporary
- The Range: 0.00
- View: Pool, TreesWoods
- Views: 38
- Zoning Code: R-2
Similar Properties
Nearby Subdivisions
32231713223171
Albert Lee Ridge Add 02
Albert Lee Ridge First Add
Banks Colonial Estates
Canton Ave Cottages 1
Carver Town
Carver Town First Add
Charmont
Cloister Grove Sub
Comstock Park
Conwill Estates
Cortland Park
Dixie Terrace
Dubsdread Heights
Dyer Susan Resub
Ellno Willo
Flora Park First Add
Fontainebleau
Forest Hills
Galloway Place Rep
Garden Acres Rep
Glencoe Sub
Golfview
Green Oaks Rep 02
Green Oaks Rep 03
Greenspk
Hamilton Place
Hills
J Kronenberger Sub
Jenkins Add
Justamere Camp Rep
Karolina On Killarney
Kenilworth Shores Sec 01
Kenilworth Shores Sec 06
Killarney Circle
Killarney Estates
Lake Bell Terrace
Lake Forest Park
Lake Killarney
Lake Killarney Shores
Lake Knowles Terrace
Lake Knowles Terrace Add 02
Lakeview Terrace
Lawndale
Lugano Terrace
Maitland Shores
Maitland Shores First Add
Morseland Sub
Northwood Terrace
Orange Terrace
Orangewood Park
Orwin Manor Westminster Sec
Osceola Shores Sec 03
Osceola Summit
Palmer Ave Lakeside Prop
Park Grove
Parklando 03
Pinewood
Sevilla
Shores Lake Killarney
Sicilian Shores Rep 02
Sylvan Heights
Tantum Add
Temple Terrace
Timberlane
Timberlane Shores
Trotters Rep
Tuscany Terrace
Valencia Terrace
Virginia Heights
Virginia Heights Rep
West Winter Pt
Windsong Elizabeths Walk
Windsong Lookout Landing 43/79
Windsong Lookout Landing 4379
Windsong Preserve Point 4376
Winter Park
Winter Park Heights
Winter Park Manor
Winter Park Oasis
Winter Park Village
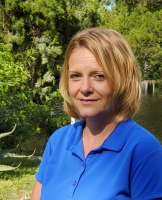
- Christa L. Vivolo
- Tropic Shores Realty
- Office: 352.440.3552
- Mobile: 727.641.8349
- christa.vivolo@gmail.com














































































