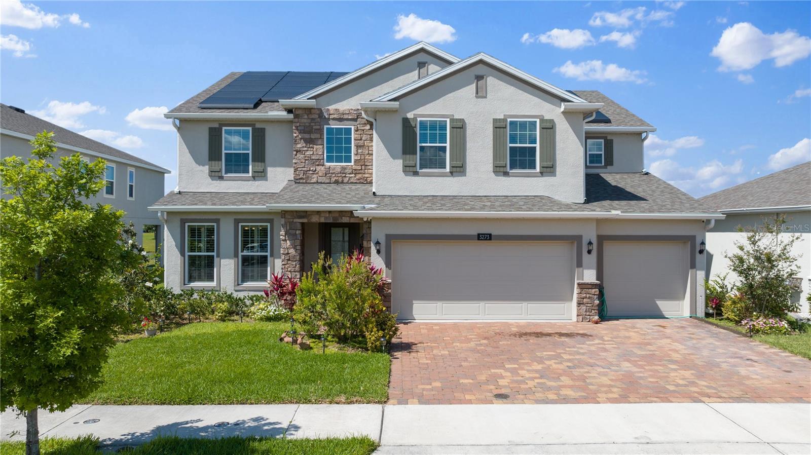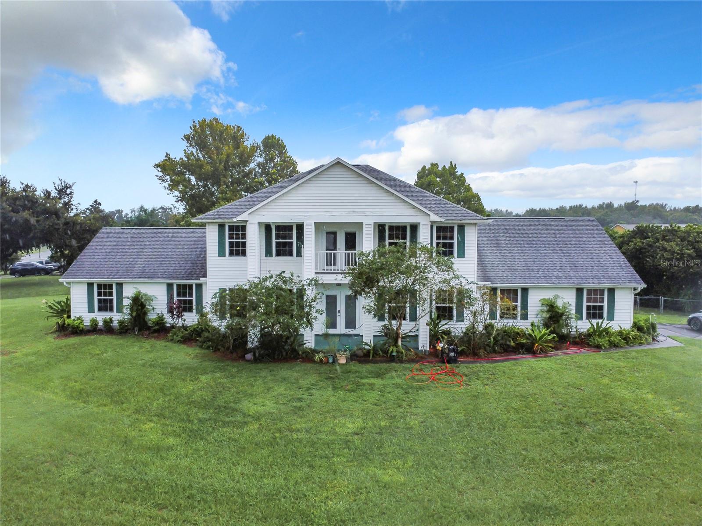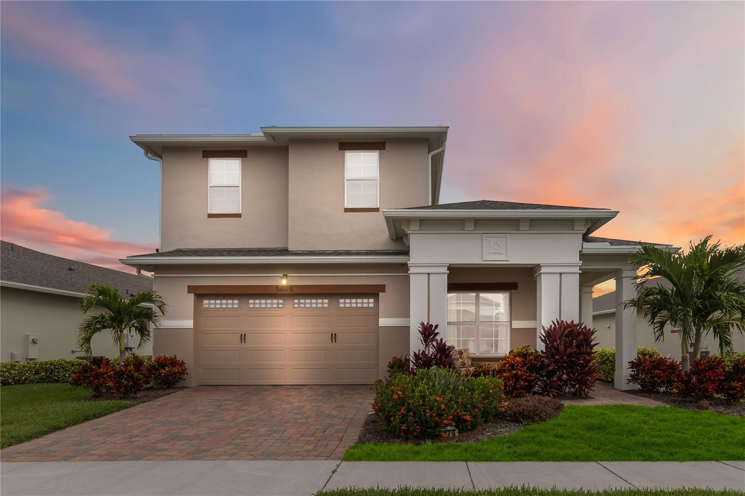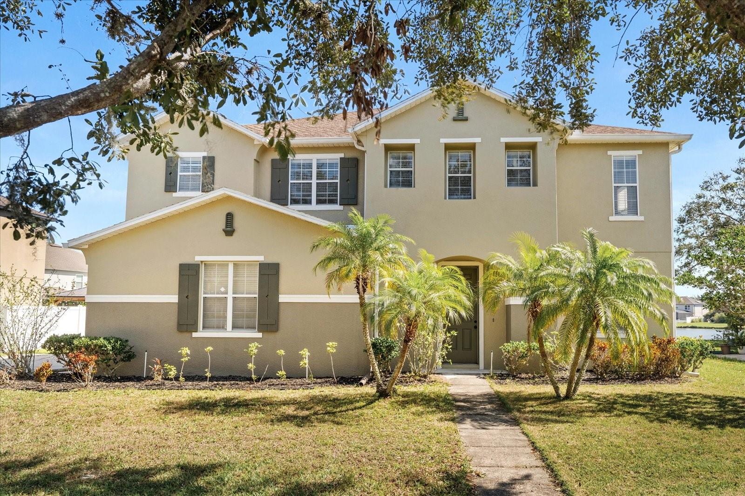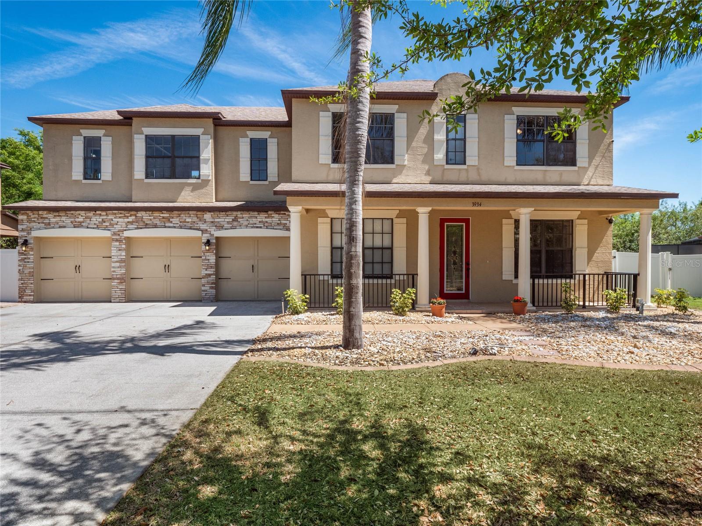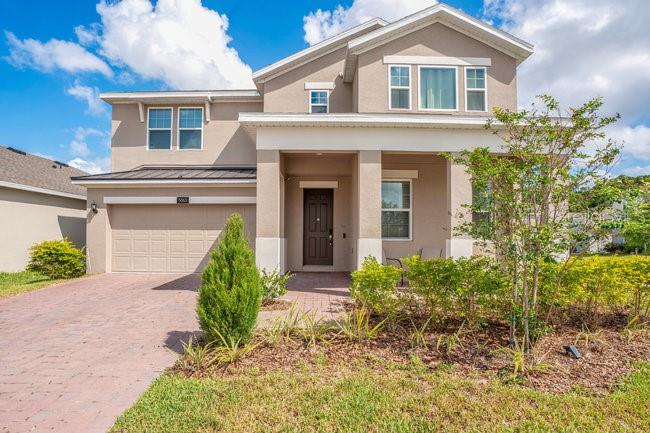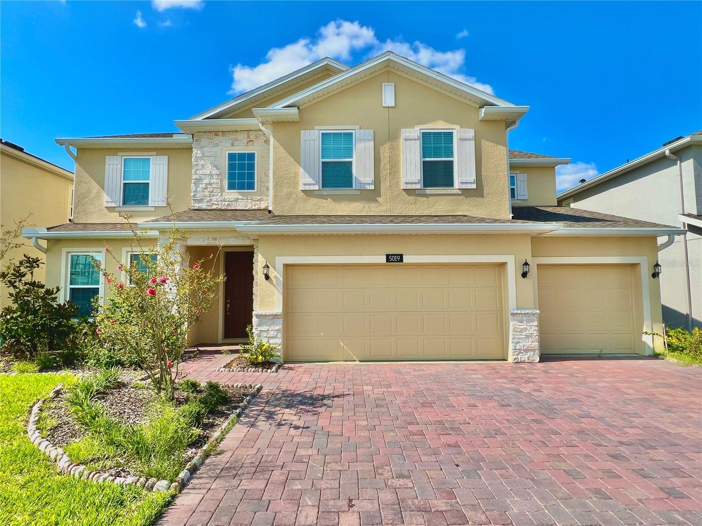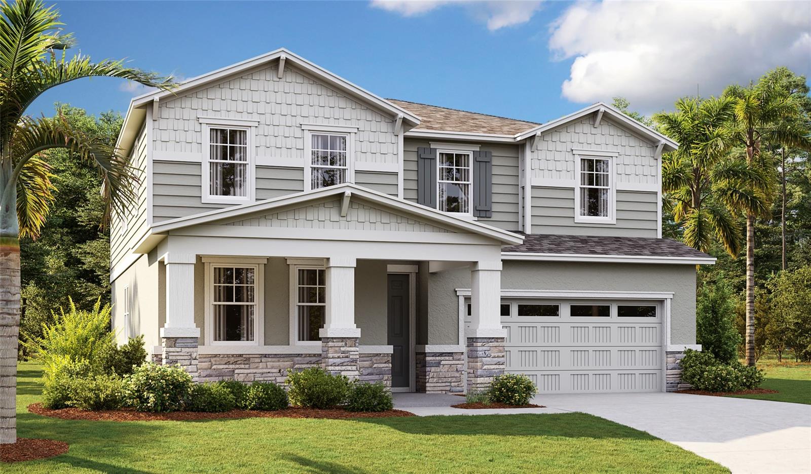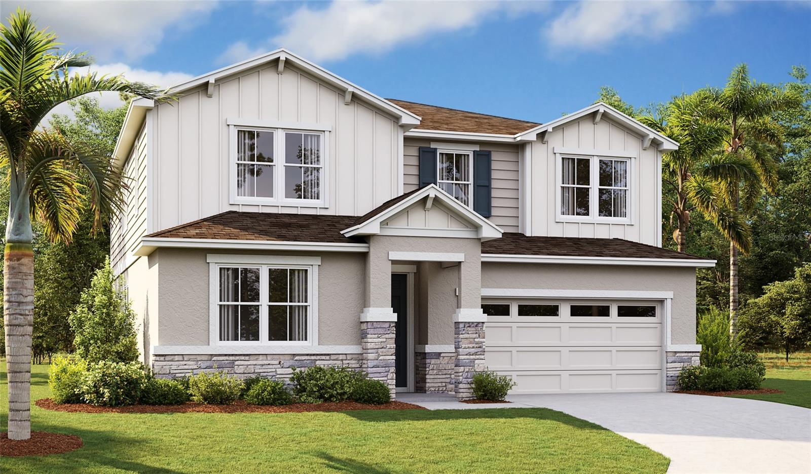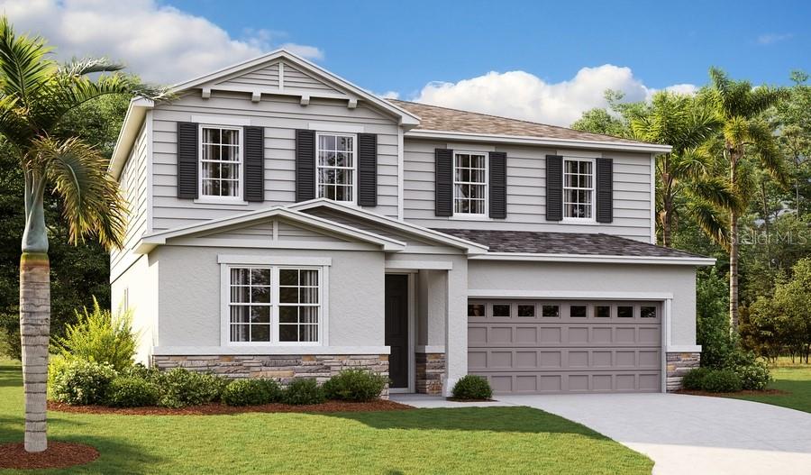4916 Blanche Court, St Cloud, FL 34772
Property Photos

Would you like to sell your home before you purchase this one?
Priced at Only: $575,000
For more Information Call:
Address: 4916 Blanche Court, St Cloud, FL 34772
Property Location and Similar Properties
- MLS#: O6325209 ( Residential )
- Street Address: 4916 Blanche Court
- Viewed: 3
- Price: $575,000
- Price sqft: $187
- Waterfront: Yes
- Wateraccess: Yes
- Waterfront Type: Lake,LakeFront
- Year Built: 2020
- Bldg sqft: 3073
- Bedrooms: 4
- Total Baths: 3
- Full Baths: 2
- 1/2 Baths: 1
- Garage / Parking Spaces: 2
- Days On Market: 10
- Additional Information
- Geolocation: 28.2037 / -81.242
- County: OSCEOLA
- City: St Cloud
- Zipcode: 34772
- Subdivision: Hanover Lakes Ph 1
- Elementary School: Reedy Creek
- Middle School: Horizon
- High School: Harmony
- Provided by: EMPIRE NETWORK REALTY
- DMCA Notice
-
Description(PRIVATE LUXURY SWIMMINNG POOL/SPA) Hanover Lakes is a new community in St. Cloud, just south of Lake Nona. Homeowner can keep their boat on their private dock with access to the beautiful St Cloud chain of lakes. Hanover Lakes offers a convenient location in beautiful Osceola County, close to Walt Disney World Resort, Universal Studios Florida and SeaWorld Orlando, HCA Florida Osceola Hospital, Orlando Health ST. Cloud Hospital. Homeowner has upgraded the home with an EXTRA bedroom and an office, Making the large family home a 4 bedroom with 1 spacious office. (5 rooms total) Upgrades: Audio speakers attached to the ceiling of the living room, Smart switches, Internet Network wiring installed making the network 10x times faster, led lights, lights and plywood installed in the attic making it a great space for storage and let's not forget the Luxury Swimming pool with automation system, Spa Jacuzzi. MOVE IN READY, SELLER IS MOTIVATED !
Payment Calculator
- Principal & Interest -
- Property Tax $
- Home Insurance $
- HOA Fees $
- Monthly -
For a Fast & FREE Mortgage Pre-Approval Apply Now
Apply Now
 Apply Now
Apply NowFeatures
Building and Construction
- Covered Spaces: 0.00
- Fencing: Fenced, Other
- Flooring: Tile, Vinyl
- Living Area: 2130.00
- Roof: Shingle
School Information
- High School: Harmony High
- Middle School: Horizon Middle
- School Elementary: Reedy Creek Elem (K 5)
Garage and Parking
- Garage Spaces: 2.00
- Open Parking Spaces: 0.00
Eco-Communities
- Pool Features: Infinity, InGround, Other, Tile
- Water Source: Public
Utilities
- Carport Spaces: 0.00
- Cooling: CentralAir, CeilingFans
- Heating: ExhaustFan, Electric, Zoned
- Pets Allowed: Yes
- Sewer: PublicSewer
- Utilities: CableAvailable, ElectricityAvailable, MunicipalUtilities, PhoneAvailable, SewerAvailable, UndergroundUtilities
Finance and Tax Information
- Home Owners Association Fee: 306.00
- Insurance Expense: 0.00
- Net Operating Income: 0.00
- Other Expense: 0.00
- Pet Deposit: 0.00
- Security Deposit: 0.00
- Tax Year: 2024
- Trash Expense: 0.00
Other Features
- Appliances: BuiltInOven, Cooktop, Dishwasher, Disposal, Microwave
- Country: US
- Interior Features: CeilingFans, MainLevelPrimary, OpenFloorplan, WalkInClosets
- Legal Description: HANOVER LAKES PH 1 PB 27 PGS 18-23 LOT 57
- Levels: One
- Area Major: 34772 - St Cloud (Narcoossee Road)
- Occupant Type: Vacant
- Parcel Number: 20-26-31-3443-0001-0570
- The Range: 0.00
- View: Canal, Lake, Pool, Water
Similar Properties
Nearby Subdivisions
2768
Barber Sub
Briarwood Estates
Bristol Cove At Deer Creek Ph
Buena Lago
Buena Lago Ph 1 & 2
Buena Lago Ph 4
Camelot
Canoe Creek Estate
Canoe Creek Estates
Canoe Creek Lakes
Canoe Creek Lakes Add
Canoe Creek Lakes Unit 1
Canoe Creek Lakes Unit 2
Canoe Creek Woods
Canoe Creek Woods Unit 9
Cross Creek Estates
Cross Creek Estates Ph 2 3
Crystal Creek
Cypress Point
Cypress Point Unit 1
Cypress Point Unit 3
Cypress Preserve
Deer Creek West
Deer Run Estates
Del Webb Twin Lakes
Doe Run At Deer Creek
Eagle Meadow
Eden At Cross Prairie
Eden At Cross Prairie Ph 2
Eden At Crossprairie
Edgewater Ed4 Lt 1 Rep
Esprit Ph 1
Esprit Ph 2
Esprit Ph 3d
Fawn Meadows At Deer Creek Ph
Gramercy Farms
Gramercy Farms Ph 1
Gramercy Farms Ph 3
Gramercy Farms Ph 4
Gramercy Farms Ph 4 5 7 8 9
Gramercy Farms Ph 4 5 7 8 & 9
Gramercy Farms Ph 5
Gramercy Farms Ph 7
Gramercy Farms Ph 8
Gramercy Farms Ph 9b
Hanover Lakes
Hanover Lakes Ph 1
Hanover Lakes Ph 2
Hanover Lakes Ph 3
Hanover Lakes Ph 4
Hanover Lakes Ph 5
Hanover Lks Ph 3
Havenfield At Cross Prairie
Hickory Grove Ph 1
Hickory Hollow
Hickory Hollow Unit 3
Hidden Pines
Indian Lakes Ph 2
Indian Lakes Ph 5 6
Indian Lakes Ph 7
Keystone Pointe Ph 01
Keystone Pointe Ph 3
Kissimmee Park
Mallard Pond Ph 01
Mallard Pond Ph 1
Mallard Pond Ph 2
Mallard Pond Ph 3
Mallard Pond Ph 4b
Northwest Lakeside Groves Ph 1
Northwest Lakeside Groves Ph 2
Old Hickory
Old Hickory Ph 1 2
Old Hickory Ph 3
Old Hickory Ph 4
Pine Grove Reserve
Quail Wood
Reserve At Pine Tree
S L I C
S L & I C
Sawgrass
Sawgrass Unit 3b
Seasons At Southern Pines
Seminole Land And Inv Co
Sl Ic
Southern Pines
Southern Pines Ph 3b
Southern Pines Ph 4
Southern Pines Ph 5
Southern Pines Unit 1
Southern Pines Unit 2
St Cloud Manor Estates
St Cloud Manor Village
Stevens Plantation
Sweetwater Creek
Teka Village Ph 1
The Meadow At Crossprairie
The Meadow At Crossprairie Bun
The Reserve At Twin Lakes
Twin Lakes
Twin Lakes Northwest Lakeside
Twin Lakes - Northwest Lakesid
Twin Lakes Ph 1
Twin Lakes Ph 2a-2b
Twin Lakes Ph 2a2b
Twin Lakes Ph 2c
Twin Lakes Ph 8
Twin Lakesnorthwest Lakeside G
Villagio
Whaleys Creek Ph 1
Whaleys Creek Ph 2
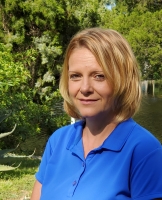
- Christa L. Vivolo
- Tropic Shores Realty
- Office: 352.440.3552
- Mobile: 727.641.8349
- christa.vivolo@gmail.com

























































