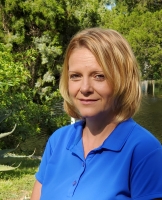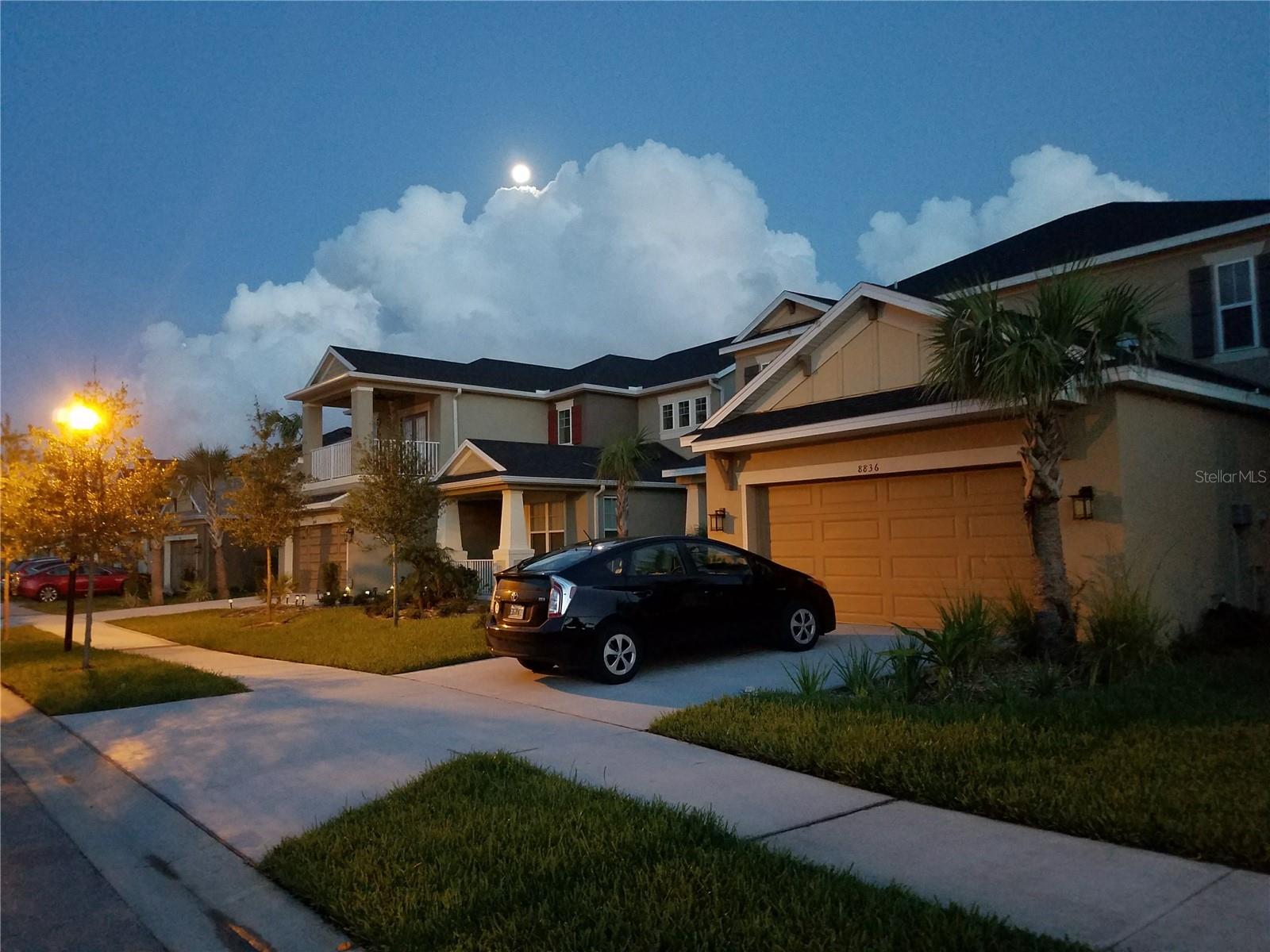12524 Leatherleaf Drive, Tampa, FL 33626
Property Photos

Would you like to sell your home before you purchase this one?
Priced at Only: $712,000
For more Information Call:
Address: 12524 Leatherleaf Drive, Tampa, FL 33626
Property Location and Similar Properties
- MLS#: TB8405749 ( Residential )
- Street Address: 12524 Leatherleaf Drive
- Viewed: 11
- Price: $712,000
- Price sqft: $208
- Waterfront: No
- Year Built: 2000
- Bldg sqft: 3431
- Bedrooms: 4
- Total Baths: 3
- Full Baths: 3
- Garage / Parking Spaces: 3
- Days On Market: 9
- Additional Information
- Geolocation: 28.0834 / -82.6349
- County: HILLSBOROUGH
- City: Tampa
- Zipcode: 33626
- Subdivision: Westwood Lakes Ph 1a
- Elementary School: Bryant
- Middle School: Ferrell
- High School: Sickles
- Provided by: RE/MAX ACTION FIRST OF FLORIDA
- DMCA Notice
-
DescriptionStunning Westwood Lakes POOL HOME with 4 beds, 3 baths, an oversized 3 car garage, and an incredible outdoor oasisperfect for entertaining and relaxing in style. From the moment you arrive, youll be impressed by the tropical landscaping, great curb appeal, and meticulous care throughout. Inside, enjoy a wide open, split bedroom floor plan loaded with upgrades: soaring ceilings, tile and laminate wood floors, fresh interior finishes, and abundant natural light. The chefs kitchen is a showstopper, featuring exotic granite countertops, 42 solid wood cabinetry, a granite backsplash, natural gas range, black stainless Frigidaire French door fridge, KitchenAid dishwasher, and an oversized breakfast bar. The spacious family room includes a 75" 4K LG TV with Samsung soundbar and flows beautifully to the resort style screened in pool with jacuzzi jets, an electric pool heater, lush palms, a covered lanai with outdoor lighting, and a 70" 4K LG TV for watching the game or your favorite movies al fresco. Retreat to the private primary suite with pool access, two large walk in closets, dual granite vanities, a garden tub, and a gorgeous frameless walk in shower. Plantation shutters throughout most of the home, newer carpet in the secondary bedrooms, and upgraded LG washer/dryer (2020) are all included. Other highlights include: a NEW ROOF INSTALLED in 2020, Frigidaire garage fridge (2020), water softener (2020), Ring camera system, fresh exterior paint, and a professionally landscaped yard. Seller is offering a one year HOME WARRANTY as an added benefit to the buyer. All of this in a highly desirable community with A+ schools, scenic parks, LOW HOA, and NO CDDjust minutes from shopping, dining, Tampa International Airport, and world famous beaches. This one checks all the boxesschedule your private showing today before its gone! Check the property video: https://youtu.be/fvLP6bLIjgM
Payment Calculator
- Principal & Interest -
- Property Tax $
- Home Insurance $
- HOA Fees $
- Monthly -
For a Fast & FREE Mortgage Pre-Approval Apply Now
Apply Now
 Apply Now
Apply NowFeatures
Building and Construction
- Covered Spaces: 0.00
- Exterior Features: SprinklerIrrigation
- Flooring: Carpet, CeramicTile, Laminate
- Living Area: 2416.00
- Roof: Shingle
Land Information
- Lot Features: Landscaped
School Information
- High School: Sickles-HB
- Middle School: Ferrell-HB
- School Elementary: Bryant-HB
Garage and Parking
- Garage Spaces: 3.00
- Open Parking Spaces: 0.00
- Parking Features: Garage, GarageDoorOpener, Oversized
Eco-Communities
- Pool Features: Gunite, Heated, InGround, ScreenEnclosure
- Water Source: Public
Utilities
- Carport Spaces: 0.00
- Cooling: CentralAir, CeilingFans
- Heating: Central, Gas
- Pets Allowed: Yes
- Pets Comments: Extra Large (101+ Lbs.)
- Sewer: PublicSewer
- Utilities: NaturalGasConnected, HighSpeedInternetAvailable, MunicipalUtilities, UndergroundUtilities
Finance and Tax Information
- Home Owners Association Fee Includes: AssociationManagement, CommonAreas, Taxes
- Home Owners Association Fee: 180.00
- Insurance Expense: 0.00
- Net Operating Income: 0.00
- Other Expense: 0.00
- Pet Deposit: 0.00
- Security Deposit: 0.00
- Tax Year: 2024
- Trash Expense: 0.00
Other Features
- Appliances: Dryer, Dishwasher, Disposal, GasWaterHeater, Microwave, Range, Refrigerator, WaterSoftener, Washer
- Country: US
- Interior Features: BuiltInFeatures, CeilingFans, EatInKitchen, KitchenFamilyRoomCombo, LivingDiningRoom, MainLevelPrimary, OpenFloorplan, StoneCounters, SplitBedrooms, WalkInClosets, WoodCabinets, WindowTreatments, SeparateFormalDiningRoom, SeparateFormalLivingRoom
- Legal Description: WESTWOOD LAKES PHASE 1A LOT 6 BLOCK 2
- Levels: One
- Area Major: 33626 - Tampa/Northdale/Westchase
- Occupant Type: Owner
- Parcel Number: U-06-28-17-045-000002-00006.0
- Possession: CloseOfEscrow
- The Range: 0.00
- View: Pool, TreesWoods
- Views: 11
- Zoning Code: PD
Similar Properties
Nearby Subdivisions
Calf Path Estates
Fawn Lake Ph V
Fawn Ridge Village 1 Un 3
Fawn Ridge Village B
Fawn Ridge Village F Un 1
Fawn Ridge Village H Un 2
Highland Park Ph 1
Lake Chase Condo
Mandolin Ph 2b
Old Memorial
Old Memorial Sub Ph
Reserve At Citrus Park
Sheldon West Mh Community
The Palms At Citrus Park
Tree Tops North Ph 2b
Tree Tops Ph 2
Twin Branch Acres
Twin Branch Acres Unit Five
Twin Branch Acres Unit One
Waterchase
Waterchase Ph 1
Waterchase Ph 2
Waterchase Ph 5
Waterchase Ph 6
Waterchase Ph I
West Hampton
Westchase Millport
Westchase The Greens
Westchase - Millport
Westchase Sec 110
Westchase Sec 115
Westchase Sec 117
Westchase Sec 201
Westchase Sec 203
Westchase Sec 205
Westchase Sec 211
Westchase Sec 225 227 229
Westchase Sec 225227229
Westchase Sec 307
Westchase Sec 322
Westchase Sec 323
Westchase Sec 324
Westchase Sec 370
Westchase Sec 371
Westchase Sec 374
Westchase Sec 376
Westchase Sec 377
Westchase Sec 412
Westchase Sec 430a
Westchase Section 115
Westchase Section 430b
Westchase Sections 373 411
Westchester Ph 1
Westchester Ph 3
Westwood Lakes Ph 1a
Westwood Lakes Ph 2b Un 2
Westwood Lakes Ph 2c

- Christa L. Vivolo
- Tropic Shores Realty
- Office: 352.440.3552
- Mobile: 727.641.8349
- christa.vivolo@gmail.com


























































