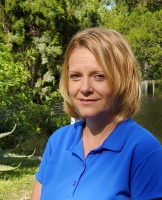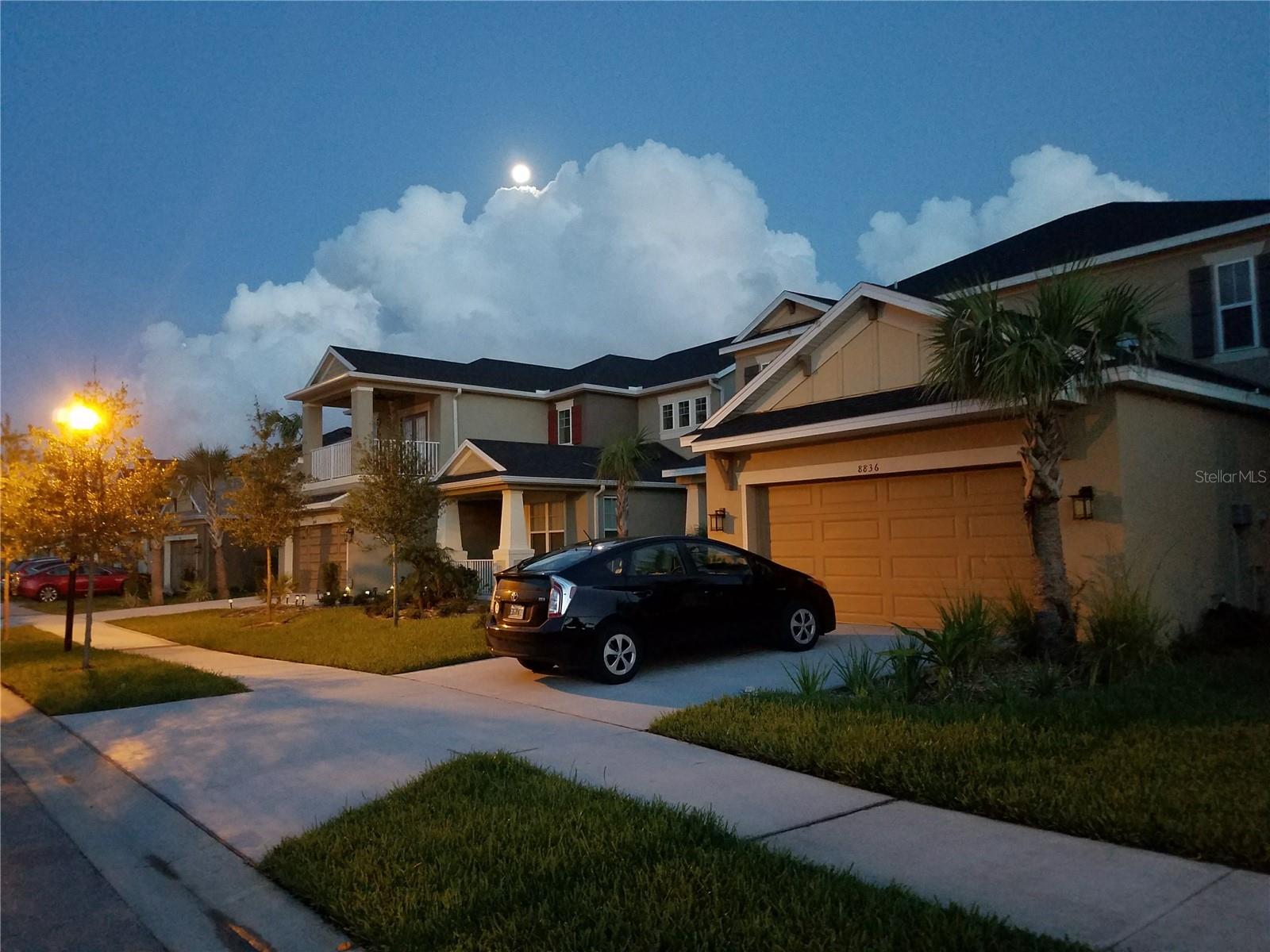12119 Bishopsford Drive, Tampa, FL 33626
Property Photos

Would you like to sell your home before you purchase this one?
Priced at Only: $700,000
For more Information Call:
Address: 12119 Bishopsford Drive, Tampa, FL 33626
Property Location and Similar Properties
- MLS#: TB8405781 ( Residential )
- Street Address: 12119 Bishopsford Drive
- Viewed: 1
- Price: $700,000
- Price sqft: $234
- Waterfront: Yes
- Wateraccess: Yes
- Waterfront Type: Pond
- Year Built: 1999
- Bldg sqft: 2988
- Bedrooms: 4
- Total Baths: 3
- Full Baths: 2
- 1/2 Baths: 1
- Garage / Parking Spaces: 2
- Days On Market: 7
- Additional Information
- Geolocation: 28.0645 / -82.629
- County: HILLSBOROUGH
- City: Tampa
- Zipcode: 33626
- Subdivision: Westchester Ph 1
- Elementary School: Deer Park Elem
- Middle School: Farnell
- High School: Alonso
- Provided by: KELLER WILLIAMS REALTY- PALM H
- DMCA Notice
-
Description***multiple offers highest & best due by 5:00pm wednesday, july 16, 2025. Seller will make a decision by 7:00pm thursday, july 17, 2025. *** step inside and kiss boring goodbye. This is not your neighbors beige box this is a vibe. Tucked behind gates in a coveted enclave, this bold, boutique inspired home is dripping with style and made for someone who lives out loud. Lets talk showstopper kitchen: creamy designer cabinets, seriously chic stainless appliances (yes, the good stuff), high contrast counters, quiet dishwasher, custom backsplash, and a walk in pantry that swallows your snack stash with style. The open layout flows right to your dining zone and living room the perfect canvas for neon art, cozy movie nights, or cocktail fueled dance parties. The laundry room includes a large capacity washer and a dryer with steam features stylish and functional. The primary suite? Straight out of a boutique hotel. Spa bathroom with soaking tub and sexy tiled shower, a closet you can shop in, and dramatic designer touches that practically whisper sleep in and cancel your morning meetings. Your backyard? Its the place to be slide into your private pool, stretch out under the screened lanai, catch sunset views over the pond, and know the only neighbors behind you are the birds and the trees. Fresh roof in 2025? Check. Gated neighborhood? Double check. Room for your personality? Endless. If youve been hunting for a home that breaks the mold and feeds your creative soul, welcome home. Come see it. Feel it. Snap it for your feed. Make it yours before someone else with good taste does. We should also add: top rated schools, westchase town center shops & dining, publix, costco, starbucks & sprouts, citrus park mall, easy access to downtown tampa, the veterans expressway & award winning gulf beaches.
Payment Calculator
- Principal & Interest -
- Property Tax $
- Home Insurance $
- HOA Fees $
- Monthly -
For a Fast & FREE Mortgage Pre-Approval Apply Now
Apply Now
 Apply Now
Apply NowFeatures
Building and Construction
- Covered Spaces: 0.00
- Exterior Features: FrenchPatioDoors, SprinklerIrrigation, Lighting, RainGutters
- Flooring: LuxuryVinyl, Tile, Travertine
- Living Area: 2348.00
- Roof: Shingle
Land Information
- Lot Features: NearGolfCourse, PrivateRoad, Landscaped
School Information
- High School: Alonso-HB
- Middle School: Farnell-HB
- School Elementary: Deer Park Elem-HB
Garage and Parking
- Garage Spaces: 2.00
- Open Parking Spaces: 0.00
- Parking Features: Driveway, Garage, GarageDoorOpener
Eco-Communities
- Pool Features: Gunite, InGround, ScreenEnclosure
- Water Source: Public
Utilities
- Carport Spaces: 0.00
- Cooling: CentralAir, CeilingFans
- Heating: Central, Electric
- Pets Allowed: CatsOk, DogsOk, NumberLimit, Yes
- Sewer: PublicSewer
- Utilities: MunicipalUtilities
Amenities
- Association Amenities: Gated, Playground
Finance and Tax Information
- Home Owners Association Fee Includes: AssociationManagement, RecreationFacilities, RoadMaintenance
- Home Owners Association Fee: 400.00
- Insurance Expense: 0.00
- Net Operating Income: 0.00
- Other Expense: 0.00
- Pet Deposit: 0.00
- Security Deposit: 0.00
- Tax Year: 2024
- Trash Expense: 0.00
Other Features
- Appliances: ConvectionOven, Dryer, Dishwasher, Disposal, GasWaterHeater, Microwave, Range, Refrigerator, WaterSoftener, Washer
- Country: US
- Interior Features: ChairRail, CeilingFans, CrownMolding, EatInKitchen, HighCeilings, KitchenFamilyRoomCombo, OpenFloorplan, SolidSurfaceCounters, UpperLevelPrimary, WalkInClosets, WindowTreatments, SeparateFormalDiningRoom
- Legal Description: WESTCHESTER PHASE 1 LOT 20 BLOCK 4
- Levels: Two
- Area Major: 33626 - Tampa/Northdale/Westchase
- Occupant Type: Owner
- Parcel Number: U-08-28-17-04D-000004-00020.0
- Possession: CloseOfEscrow
- The Range: 0.00
- View: Pond, TreesWoods, Water
- Zoning Code: PD
Similar Properties
Nearby Subdivisions
Calf Path Estates
Fawn Lake Ph V
Fawn Ridge Village 1 Un 3
Fawn Ridge Village B
Fawn Ridge Village F Un 1
Fawn Ridge Village H Un 2
Highland Park Ph 1
Lake Chase Condo
Mandolin Ph 2b
Old Memorial
Old Memorial Sub Ph
Reserve At Citrus Park
Sheldon West Mh Community
The Palms At Citrus Park
Tree Tops North Ph 2b
Tree Tops Ph 2
Twin Branch Acres
Twin Branch Acres Unit Five
Twin Branch Acres Unit One
Waterchase
Waterchase Ph 1
Waterchase Ph 2
Waterchase Ph 5
Waterchase Ph 6
Waterchase Ph I
West Hampton
Westchase Millport
Westchase The Greens
Westchase - Millport
Westchase Sec 110
Westchase Sec 115
Westchase Sec 117
Westchase Sec 201
Westchase Sec 203
Westchase Sec 205
Westchase Sec 211
Westchase Sec 225 227 229
Westchase Sec 225227229
Westchase Sec 307
Westchase Sec 322
Westchase Sec 323
Westchase Sec 324
Westchase Sec 370
Westchase Sec 371
Westchase Sec 374
Westchase Sec 376
Westchase Sec 377
Westchase Sec 412
Westchase Sec 430a
Westchase Section 115
Westchase Section 430b
Westchase Sections 373 411
Westchester Ph 1
Westchester Ph 3
Westwood Lakes Ph 1a
Westwood Lakes Ph 2b Un 2
Westwood Lakes Ph 2c

- Christa L. Vivolo
- Tropic Shores Realty
- Office: 352.440.3552
- Mobile: 727.641.8349
- christa.vivolo@gmail.com




