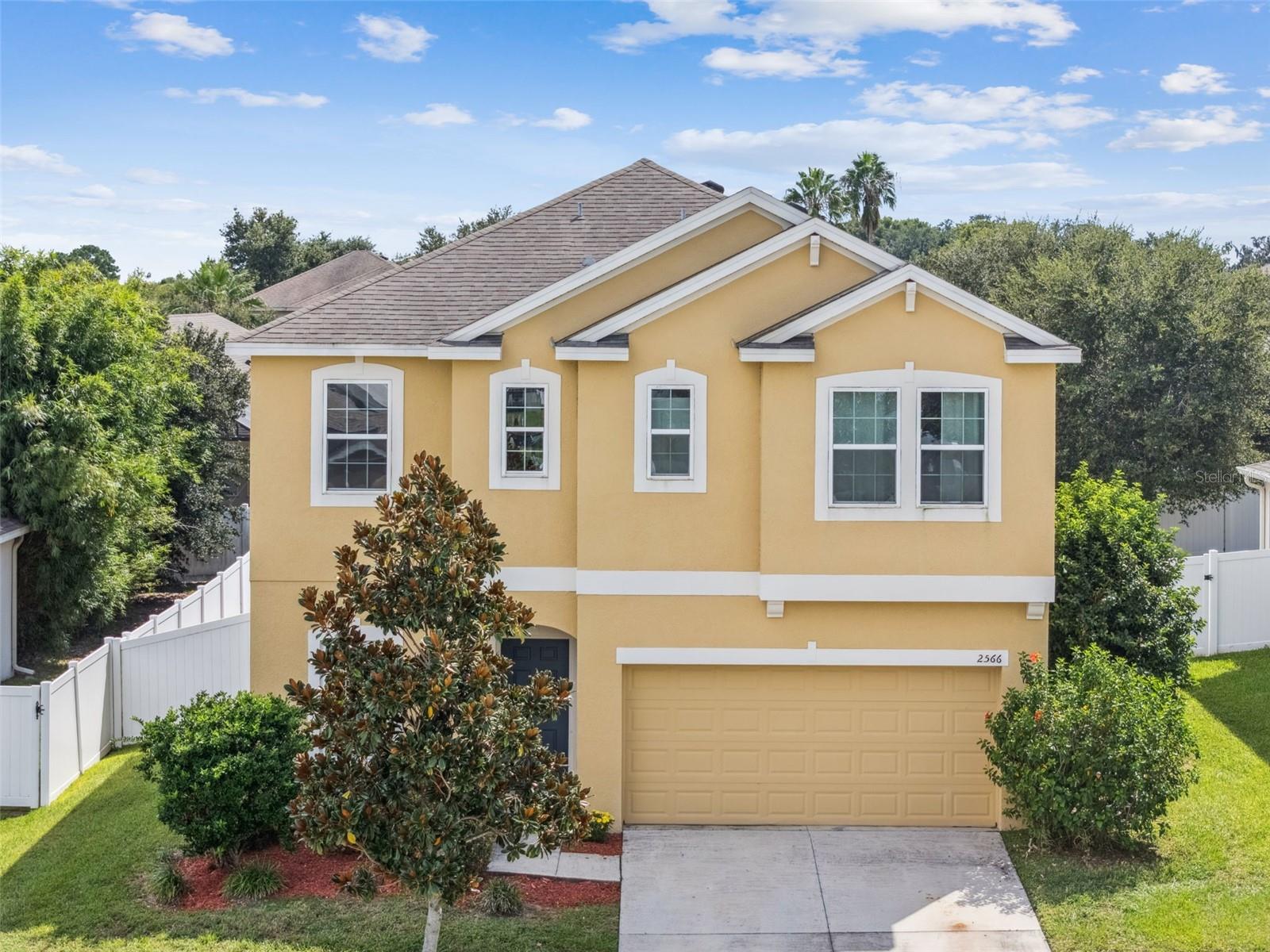37125 Scenic Bluff Drive, Grand Island, FL 32735
Property Photos

Would you like to sell your home before you purchase this one?
Priced at Only: $315,000
For more Information Call:
Address: 37125 Scenic Bluff Drive, Grand Island, FL 32735
Property Location and Similar Properties
- MLS#: G5099514 ( Residential )
- Street Address: 37125 Scenic Bluff Drive
- Viewed: 6
- Price: $315,000
- Price sqft: $143
- Waterfront: No
- Year Built: 2020
- Bldg sqft: 2205
- Bedrooms: 3
- Total Baths: 2
- Full Baths: 2
- Garage / Parking Spaces: 2
- Days On Market: 77
- Additional Information
- Geolocation: 28.8896 / -81.7381
- County: LAKE
- City: Grand Island
- Zipcode: 32735
- Subdivision: Windy Ridge Sub
- Elementary School: Treadway Elem
- Middle School: Eustis
- High School: Eustis
- Provided by: EXP REALTY LLC
- DMCA Notice
-
Description**$5,000 SELLER CREDIT** Welcome Home to Windy Ridge! Live comfortably in style in this move in ready home with all of the upgrades. This 2020 home boasts an open floor plan, stainless steel appliances, granite countertops, and modern tile throughout. The primary bathroom offers a dual sink vanity, full size shower, and walk in closet. Picture yourself hosting gatherings around the large kitchen island, with plenty of room for guests. Step outside to the lanai, which overlooks a spacious yard, perfect for enjoying a Florida summer day, then cool off at the community pool and playground, located just steps from the house. With a low HOA fee, this desirable and well maintained community is a hidden gem, minutes from Mount Dora, Eustis, and Tavares. Call today for a showing!
Payment Calculator
- Principal & Interest -
- Property Tax $
- Home Insurance $
- HOA Fees $
- Monthly -
For a Fast & FREE Mortgage Pre-Approval Apply Now
Apply Now
 Apply Now
Apply NowFeatures
Building and Construction
- Builder Model: Prescott
- Builder Name: Avex Homes
- Covered Spaces: 0.00
- Flooring: Tile
- Living Area: 1593.00
- Roof: Shingle
Property Information
- Property Condition: NewConstruction
School Information
- High School: Eustis High School
- Middle School: Eustis Middle
- School Elementary: Treadway Elem
Garage and Parking
- Garage Spaces: 2.00
- Open Parking Spaces: 0.00
Eco-Communities
- Pool Features: Community
- Water Source: Public
Utilities
- Carport Spaces: 0.00
- Cooling: CentralAir, CeilingFans
- Heating: Central
- Pets Allowed: BreedRestrictions, CatsOk, DogsOk
- Sewer: SepticTank
- Utilities: CableAvailable, ElectricityConnected, HighSpeedInternetAvailable, UndergroundUtilities, WaterConnected
Finance and Tax Information
- Home Owners Association Fee: 68.00
- Insurance Expense: 0.00
- Net Operating Income: 0.00
- Other Expense: 0.00
- Pet Deposit: 0.00
- Security Deposit: 0.00
- Tax Year: 2024
- Trash Expense: 0.00
Other Features
- Appliances: Dishwasher, Microwave, Range, Refrigerator
- Country: US
- Interior Features: CeilingFans, OpenFloorplan, StoneCounters, WalkInClosets
- Legal Description: WINDY RIDGE PB 59 PG 43-46 LOT 65 ORB 5620 PG 1091
- Levels: One
- Area Major: 32735 - Grand Island
- Occupant Type: Owner
- Parcel Number: 29-18-26-0010-000-06500
- The Range: 0.00
- Zoning Code: R-3
Similar Properties
Nearby Subdivisions
Acreage & Unrec
Apiary Pointe Sub
Biscayne Bluff
Biscayne Heights Ph Ii Sub
Biscayne Heights Ph Iii Sub
Biscayne Heights Sub
Eustis Grand Island Reserve
Grand Island Oaks Ph 01
Grand Island Reserve
Grand Island Ridge Sub
Grand Isle
Grand Terrace
Groves At Grand Island
Raintree Harbor Sec 01 Rep
Raintree Harbor Sec 02
Sugar Hill Estates
Wedgewood Club First Add
Windy Ridge Sub

- Christa L. Vivolo
- Tropic Shores Realty
- Office: 352.440.3552
- Mobile: 727.641.8349
- christa.vivolo@gmail.com


































