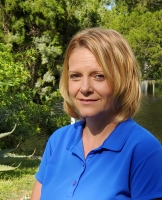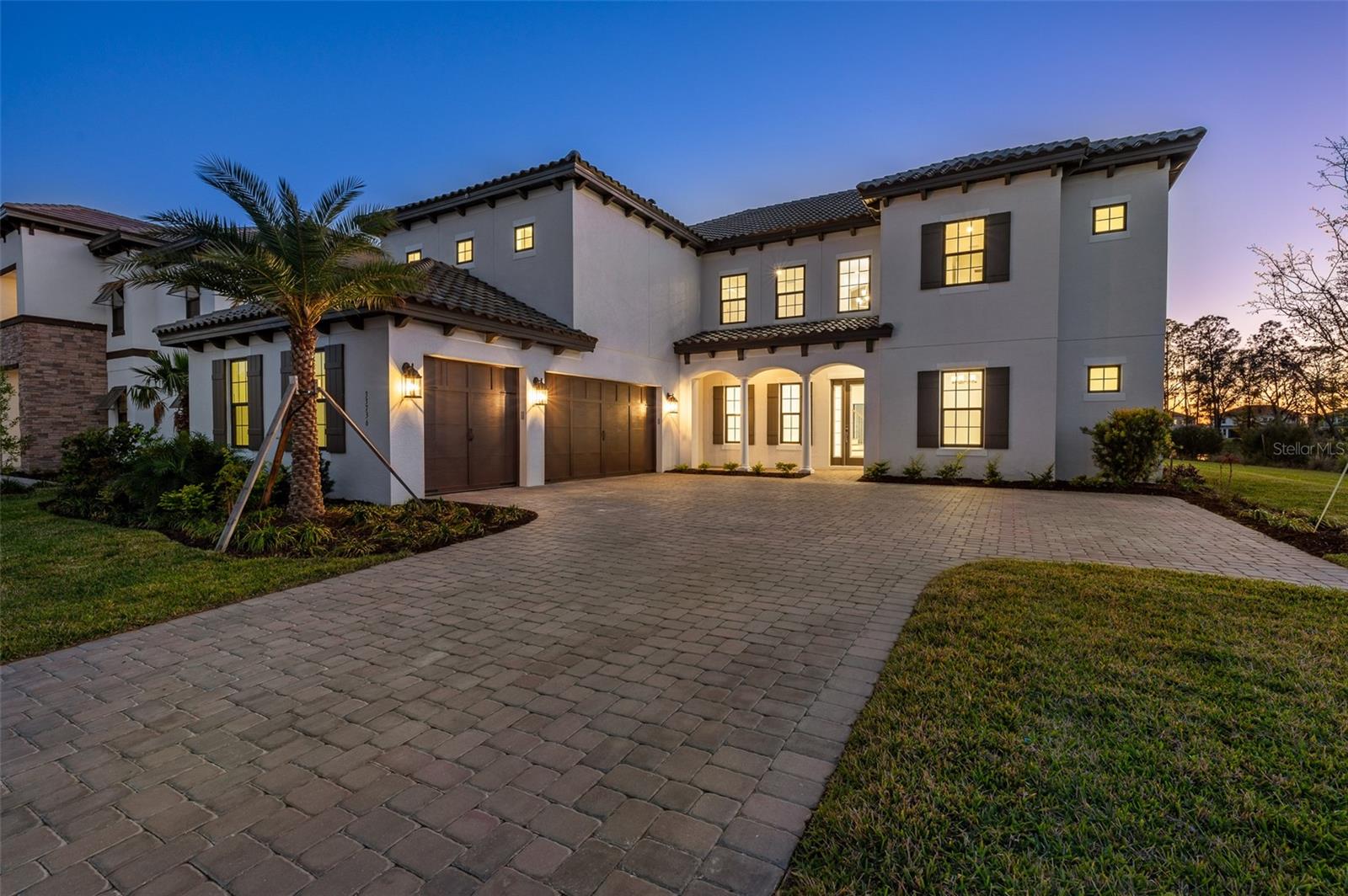2321 Hollow Forest Court, Wesley Chapel, FL 33543
Property Photos

Would you like to sell your home before you purchase this one?
Priced at Only: $1,350,000
For more Information Call:
Address: 2321 Hollow Forest Court, Wesley Chapel, FL 33543
Property Location and Similar Properties
- MLS#: TB8406809 ( Residential )
- Street Address: 2321 Hollow Forest Court
- Viewed: 4
- Price: $1,350,000
- Price sqft: $242
- Waterfront: No
- Year Built: 2020
- Bldg sqft: 5573
- Bedrooms: 5
- Total Baths: 6
- Full Baths: 5
- 1/2 Baths: 1
- Garage / Parking Spaces: 3
- Days On Market: 2
- Additional Information
- Geolocation: 28.1905 / -82.31
- County: PASCO
- City: Wesley Chapel
- Zipcode: 33543
- Subdivision: The Ridge At Wiregrass Ranch
- Elementary School: Wiregrass
- Middle School: John Long
- High School: Wiregrass Ranch
- Provided by: LOMBARDO TEAM REAL ESTATE LLC
- DMCA Notice
-
DescriptionWelcome to 2321 Hollow Forest Court a true showpiece nestled in the highly sought after Ridge at Wiregrass community in Wesley Chapel. This stunning Sebastian model by GL Homes offers a thoughtfully designed floor plan, sitting on nearly one third of an acre with breathtaking conservation views. With nearly 4,500 square feet of luxurious living space, this better than new home is loaded with high end designer upgrades and elegant finishes throughout. It features 5 spacious bedrooms (including one converted into a custom home theater),a home office/den, 5.5 bathrooms, and a 3 car split garage. Tucked near a cul de sac, the home makes a striking first impression w/ its tile roof, paver driveway, and eye catching brick upgraded elevation. Double entry glass doors welcome you into a grand two story foyer highlighted by a winding staircase & beautiful porcelain tile floors, setting the tone for the sophisticated interiors that follow. Step into the expansive great room with soaring 22 foot ceilings, flooded w/ natural light from oversized sliding glass doors & windows that frame stunning views of the lush conservation area. The backyard is a blank canvas, an oversized, private outdoor retreat ready for you to transform into your dream oasis. Back inside, the chefs kitchen is the heart of the home, blending elegance and function. It features custom contemporary shaker style cabinetry that extends to the ceiling, quartz countertops, an island, & premium appliances including a Bosch refrigerator, double ovens, gas cooktop, pot filler, and stainless steel vent hood. The space flows effortlessly into the eat in peninsula, formal dining room w/ a convenient pass through, & a wet bar, perfect for entertaining. On the first floor, the spacious primary suite offers a tranquil escape w/ large windows, a coffered ceiling+ dual oversized walk in closets. The en suite bath is designed for relaxation, w/ double quartz vanities, a walk in shower, & spa like finishes. On the opposite wing, youll find a private guest suite w/ full bath+ a mudroom, laundry room, powder bath, and a stylish home office w/ wood flooring. Upstairs, discover three additional bedrooms, one w/ its own en suite bath & walk in closet, one being used as a custom built home theater, perfect for family movie nights or game day gatherings. The 3 car garage includes an air conditioned storage room, ideal for keeping valuables protected year round. This home is loaded w/ over $250,000 in upgrades, including, premium kitchen and bath packages, surround sound/AV systems, designer Restoration Hardware lighting, upgraded wood staircase and flooring, gutters, professional landscaping, top of line brick elevation + extended driveways, water softener, window treatments, and more! The resort style clubhouse offers luxurious amenities, including a beach entry pool, waterslide, fire pit, lap pool, tennis courts, outdoor sports court, beach volleyball, playground, playfield, and party pavilion. Enjoy a social hall, sports complex, game room, fitness center, and more. The community offers a full time gate guard and maintenance free living, with the HOA fee covering lawn mowing, some landscape maintenance, fertilization & yearly mulch. Conveniently located near top rated Wiregrass schools, I 75, Wiregrass Mall, The Grove, Wiregrass Sports Campus, Tampa Premium Outlets, hospitals, restaurants, and more, this home provides a luxurious and convenient lifestyle for its residents.
Payment Calculator
- Principal & Interest -
- Property Tax $
- Home Insurance $
- HOA Fees $
- Monthly -
For a Fast & FREE Mortgage Pre-Approval Apply Now
Apply Now
 Apply Now
Apply NowFeatures
Building and Construction
- Builder Name: GL Homes
- Covered Spaces: 0.00
- Exterior Features: FrenchPatioDoors, SprinklerIrrigation, RainGutters
- Flooring: Carpet, CeramicTile, EngineeredHardwood
- Living Area: 4472.00
- Roof: Tile
Land Information
- Lot Features: ConservationArea, Landscaped
School Information
- High School: Wiregrass Ranch High-PO
- Middle School: John Long Middle-PO
- School Elementary: Wiregrass Elementary
Garage and Parking
- Garage Spaces: 3.00
- Open Parking Spaces: 0.00
- Parking Features: Driveway, Garage, GarageDoorOpener
Eco-Communities
- Pool Features: Association, Community
- Water Source: Public
Utilities
- Carport Spaces: 0.00
- Cooling: CentralAir, CeilingFans
- Heating: HeatPump
- Pets Allowed: BreedRestrictions, CatsOk, DogsOk
- Sewer: PublicSewer
- Utilities: CableConnected, NaturalGasConnected, SewerConnected, WaterConnected
Amenities
- Association Amenities: BasketballCourt, Clubhouse, FitnessCenter, MaintenanceGrounds, Gated, Playground, Pickleball, Park, Pool, Security, TennisCourts
Finance and Tax Information
- Home Owners Association Fee Includes: AssociationManagement, MaintenanceGrounds, Pools, Security, Trash
- Home Owners Association Fee: 1391.52
- Insurance Expense: 0.00
- Net Operating Income: 0.00
- Other Expense: 0.00
- Pet Deposit: 0.00
- Security Deposit: 0.00
- Tax Year: 2024
- Trash Expense: 0.00
Other Features
- Appliances: BarFridge, BuiltInOven, Dryer, Dishwasher, Disposal, Microwave, Range, Refrigerator, RangeHood, WaterSoftener, Washer
- Country: US
- Interior Features: CeilingFans, SeparateFormalDiningRoom
- Legal Description: WIREGRASS M23 PHASE 2 PB 73 PG 106 LOT 451
- Levels: Two
- Area Major: 33543 - Zephyrhills/Wesley Chapel
- Occupant Type: Owner
- Parcel Number: 20-26-28-0030-00000-4510
- Possession: CloseOfEscrow
- The Range: 0.00
- View: TreesWoods
- Zoning Code: MPUD
Similar Properties
Nearby Subdivisions
Anclote River Estates
Arbors At Wiregrass Ranch
Arborswiregrass Ranch
Ashberry
Ashberry Village Ph 1
Ashberry Village Ph 2a
Ashton Oaks Ph 02
Ashton Oaks Ph 4
Ashton Oaks Sub
Balyeats
Beacon Square
Country Walk
Country Walk Increment A Ph 01
Country Walk Increment C Ph 01
Country Walk Increment C Ph 02
Country Walk Increment D Ph 01
Country Walk Increment D Ph 02
Country Walk Increment E Ph 01
Country Walk Increment F Ph 01
Esplanade At Wiregrass Ranch
Esplanade/wiregrass Ranch Ph
Estancia
Estancia Ravello
Estancia Santeri
Estancia Ph 1b
Estancia Ph 1d
Estancia Ph 2a
Estancia Ph 2b1
Estancia Ph 3a 3b
Estancia Ph 3a & 3b
Estancia Ph 4
Fairway Village 02
Fox Ridge
Meadow Point Iv Prcl M
Meadow Pointe
Meadow Pointe Enclave
Meadow Pointe - Enclave
Meadow Pointe 03 Ph 01
Meadow Pointe 03 Ph 01 Unit 1a
Meadow Pointe 03 Ph 01 Unit 1c
Meadow Pointe 03 Ph 01 Unit 1d
Meadow Pointe 03 Ph 01 Unit 2b
Meadow Pointe 03 Prcl Dd Y
Meadow Pointe 03 Prcl Ee Hh
Meadow Pointe 03 Prcl Ee & Hh
Meadow Pointe 03 Prcl Ff Oo
Meadow Pointe 03 Prcl Pp Qq
Meadow Pointe 03 Prcl Pp & Qq
Meadow Pointe 03 Prcl Tt
Meadow Pointe 04 Prcl J
Meadow Pointe 3 Ph 1 Un 1d 1
Meadow Pointe 3 Prcl Dd Y
Meadow Pointe 4 North Ph 1 Prc
Meadow Pointe 4 Prcl Aa South
Meadow Pointe 4 Prcl E F Prov
Meadow Pointe 4 Prcl E & F Pro
Meadow Pointe Ii
Meadow Pointe Iii
Meadow Pointe Iv Ph 2 Prcl Np
Meadow Pointe Iv Prcl Aa Ph 2
Meadow Pointe Prcl 03
Meadow Pointe Prcl 06
Meadow Pointe Prcl 10
Meadow Pointe Prcl 10 Uns 1
Meadow Pointe Prcl 12
Meadow Pointe Prcl 15
Meadow Pointe Prcl 17
Meadow Pointe Prcl 18
Meadow Pointe Prcl 18 Unit 01
Meadow Pointe Prcl 6
New River Ranchettes
Not Applicable
Not In Hernando
Not On List
Persimmon Park
Persimmon Park Ph 1
Persimmon Park Ph 2a
Persimmon Park Phase 2b
River Landing
River Lndg Ph 1a11a2
River Lndg Ph 2a2b2c2d3a
River Lndg Phs 2a2b2c2d3a
River Lndg Phs 4 5
River Lndg Phs 4 & 5
River's Edge
Rivers Edge
Saddlebrook
Saddlebrook Fairway Village
Saddlebrook Unrec
The Ridge At Wiregrass
The Ridge At Wiregrass M23ph 2
The Ridge At Wiregrass Ranch
Timber Lake Estates
Union Park
Union Park Ph 3a
Union Park Ph 4a
Union Park Ph 4b 4c
Union Park Ph 4b & 4c
Union Park Ph 5a 5b
Union Park Ph 5c 5d
Union Park Ph 6a6c
Union Park Ph 6d 6e
Union Park Ph 8
Union Park Ph 8a
Union Park Ph 8d
Union Pk Ph 2a
Valencia Ridge
Williams New River Acres Unrec
Winding Rdg Ph 1 2
Winding Rdg Ph 1 2
Winding Rdg Ph 3
Winding Rdg Ph 4
Winding Rdg Ph 5 6
Winding Rdg Ph 5 & 6
Winding Rdg Phs 5 6
Winding Ridge
Winding Ridge Ph 1 2
Winding Ridge Ph 1 & 2
Winding Ridge Ph 5 6
Wiregrass M23 Ph 1a 1b
Wiregrass M23 Ph 2
Wiregrass M23-ph 1a 1b
Wiregrass M23ph 1a 1b
Woodcreek
Wyndfields
Zephyrhills Colony Co

- Christa L. Vivolo
- Tropic Shores Realty
- Office: 352.440.3552
- Mobile: 727.641.8349
- christa.vivolo@gmail.com








































































































