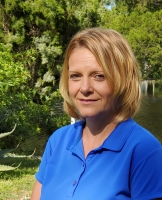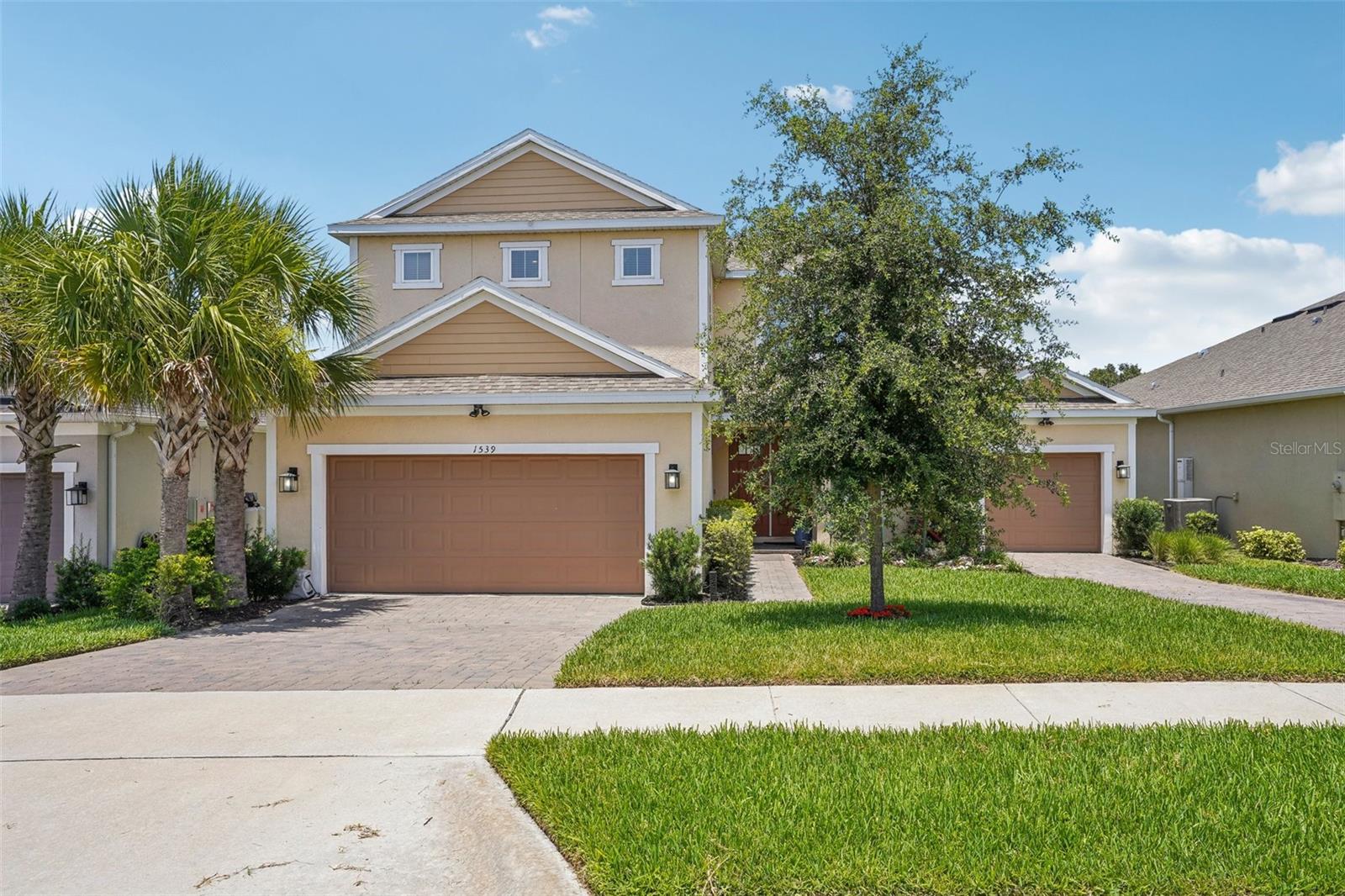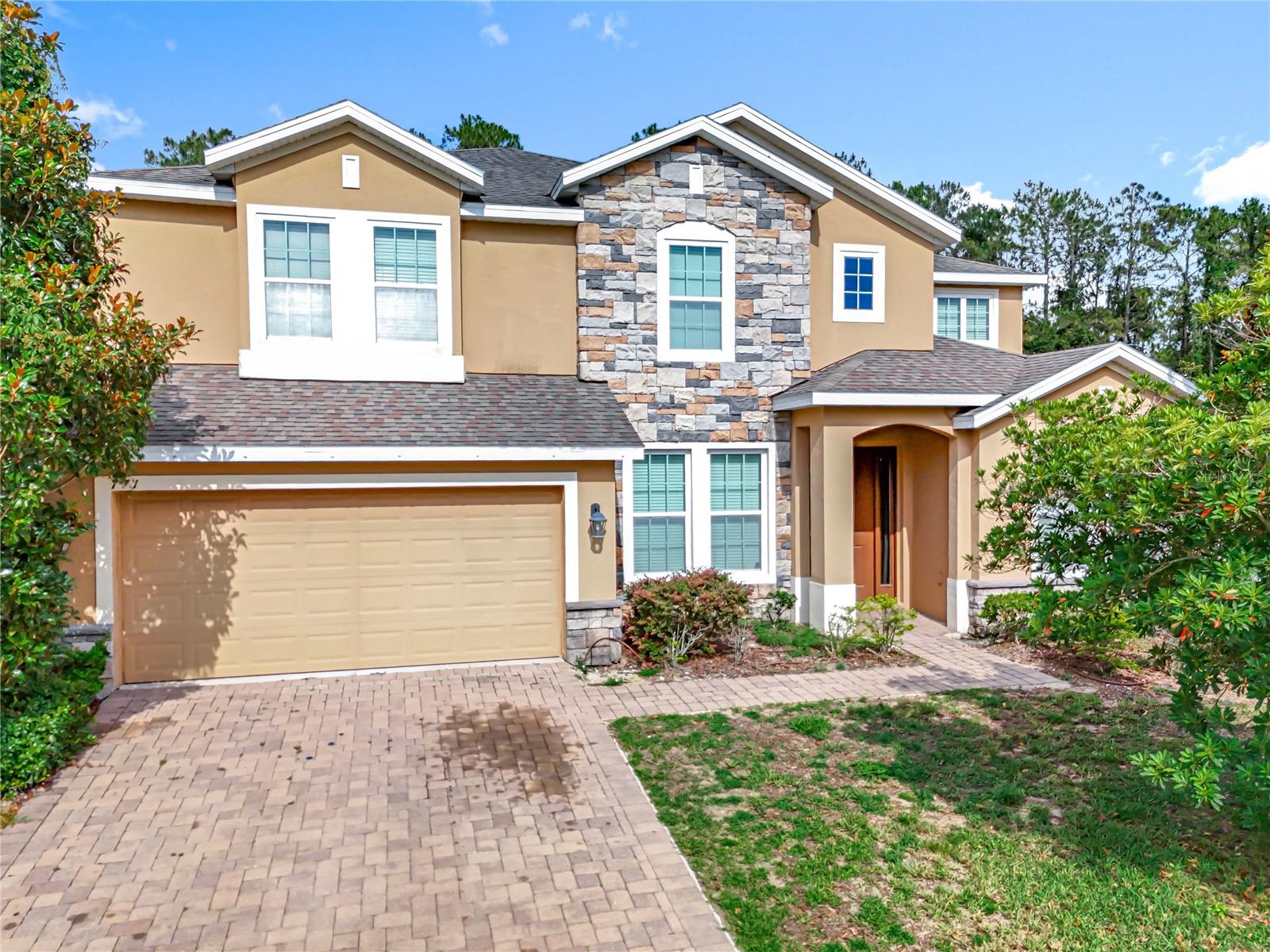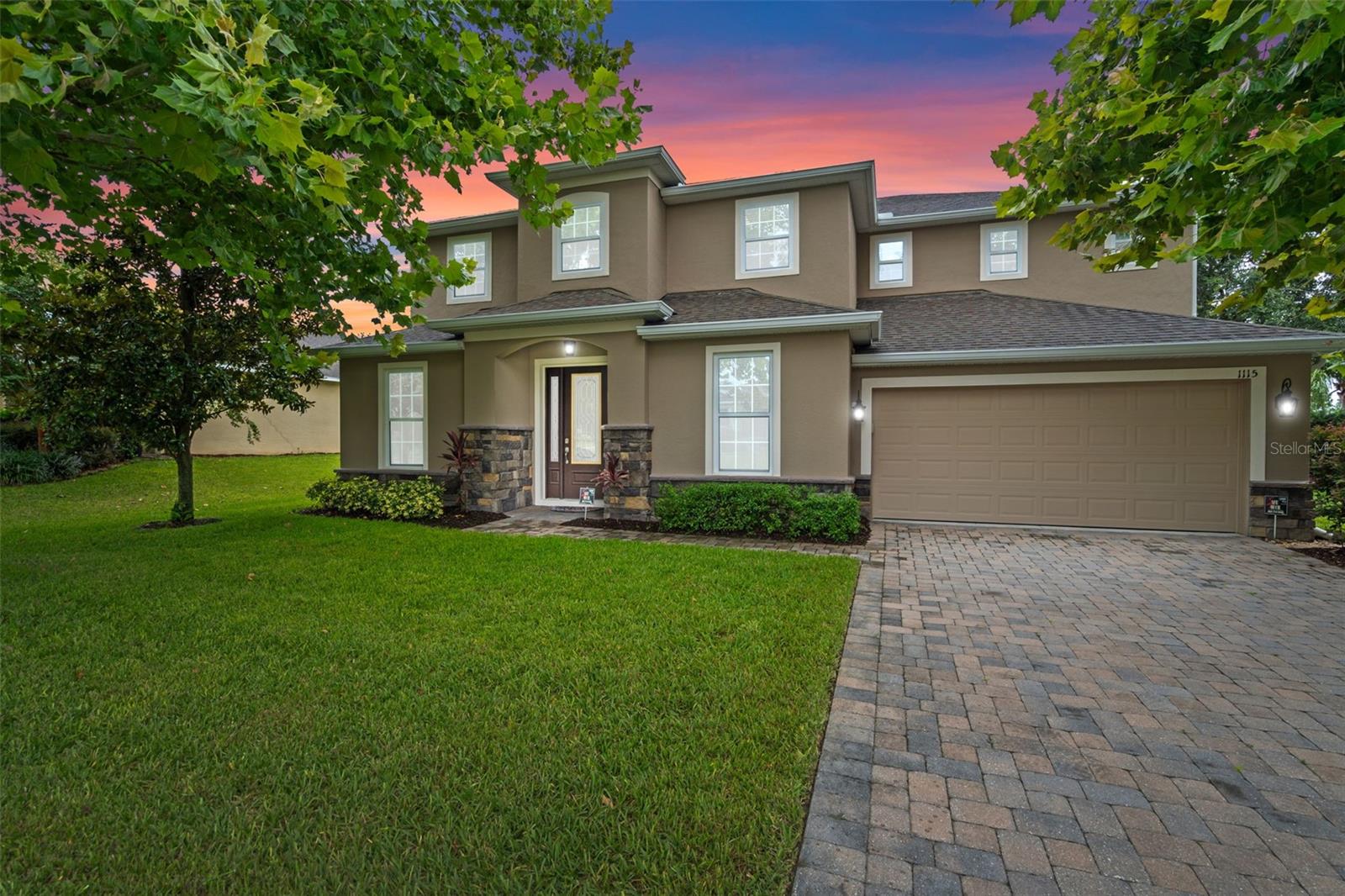1115 Galway Boulevard, Apopka, FL 32703
Property Photos

Would you like to sell your home before you purchase this one?
Priced at Only: $649,900
For more Information Call:
Address: 1115 Galway Boulevard, Apopka, FL 32703
Property Location and Similar Properties
- MLS#: O6327562 ( Residential )
- Street Address: 1115 Galway Boulevard
- Viewed: 2
- Price: $649,900
- Price sqft: $138
- Waterfront: No
- Year Built: 2013
- Bldg sqft: 4712
- Bedrooms: 4
- Total Baths: 4
- Full Baths: 3
- 1/2 Baths: 1
- Garage / Parking Spaces: 3
- Days On Market: 2
- Additional Information
- Geolocation: 28.6638 / -81.531
- County: ORANGE
- City: Apopka
- Zipcode: 32703
- Subdivision: Breckenridge Ph 01 N
- Provided by: COLDWELL BANKER RESIDENTIAL RE
- DMCA Notice
-
DescriptionWelcome to 1115 Galway Boulevard located in the gated community of Breckenridge WATER VIEW, 4BR + 3.5 Bath + Office + BONUS/MEDIA ROOM! This stunning water view property overlooks a lake and conservation area, offering the epitome of Florida living. With open living spaces and scenic views incorporated into its design, this remarkable estate boasts four bedrooms (plus an office and upstairs huge bonus/media room), three and a half baths, spans 3,622 square feet, and comes complete with a screened patio, paver driveway and three car tandem garage. The main level features an office/den, living room, dining room, family room, primary suite, and kitchen with captivating views of Lake Fuller from the oversized screened and covered patio. Entertain effortlessly in the well equipped kitchen featuring granite countertops, oversized island, range, oven, pantry, and breakfast area with sliding doors leading to the exterior patio. The primary suite, just off the family room, offers a spa like en suite bath with a separate shower and tub, dual vanities with granite countertops, and a TWO very large walk in closet. (If you need closet space this is your home!) The second level hosts a spacious bonus/media room and three additional bedrooms with two baths. The surround sound ceiling speakers, projector and movie screen in the media room are included with the sale! Enjoy alfresco dining on the 22'x16' screened in and fully covered patio while observing the lake wildlife and listening to the night sounds. Additional upgrades such as a large interior laundry room, under the stairs storage, as well as a three car tandem garage (perfect space for a workshop) enhance the functionality and comfort of the home. Plus, there are no rear neighbors for ultimate privacy. Breckenridge is a beautiful private gated community featuring 207 well maintained single family homes. Nestled among conservation lands, the neighborhood offers a peaceful, nature rich setting with the convenience of city access. You will enjoy a host of amenities, including 70 acres of scenic common areas and parks, shaded walking paths, a sparkling community pool, and picturesque oak lined streets. Breckenridge provides a welcoming atmosphere perfect for families and individuals who appreciate both comfort and community. Relish in the perfect blend of live, work, and play easy access to Wekiwa State Park for canoeing or kayaking and Kelly Park for tubing the springs. You can also bike the 22 mile West Orange Trail to Winter Garden. With numerous shopping and dining options nearby and easy access to highways 429, 414, and I 4, this home is perfectly located for all your needs in Central Florida. Set on a peaceful lot that feels isolated yet is just minutes from everything, youre only 30 minutes or less from Altamonte Springs, Winter Park, Downtown Orlando, Winter Garden, and Mount Dora!
Payment Calculator
- Principal & Interest -
- Property Tax $
- Home Insurance $
- HOA Fees $
- Monthly -
For a Fast & FREE Mortgage Pre-Approval Apply Now
Apply Now
 Apply Now
Apply NowFeatures
Building and Construction
- Covered Spaces: 0.00
- Exterior Features: SprinklerIrrigation
- Fencing: Vinyl
- Flooring: Carpet, CeramicTile, Laminate
- Living Area: 3622.00
- Roof: Shingle
Land Information
- Lot Features: Landscaped
Garage and Parking
- Garage Spaces: 3.00
- Open Parking Spaces: 0.00
- Parking Features: Driveway, Garage, GarageDoorOpener
Eco-Communities
- Pool Features: Association, Community
- Water Source: Public
Utilities
- Carport Spaces: 0.00
- Cooling: CentralAir, CeilingFans
- Heating: Central, Electric
- Pets Allowed: CatsOk, DogsOk
- Sewer: PublicSewer
- Utilities: CableConnected, ElectricityConnected, SewerConnected, WaterConnected
Amenities
- Association Amenities: Gated, Pool
Finance and Tax Information
- Home Owners Association Fee Includes: CommonAreas, Pools, ReserveFund, Taxes
- Home Owners Association Fee: 105.00
- Insurance Expense: 0.00
- Net Operating Income: 0.00
- Other Expense: 0.00
- Pet Deposit: 0.00
- Security Deposit: 0.00
- Tax Year: 2024
- Trash Expense: 0.00
Other Features
- Appliances: Dishwasher, Disposal, Microwave, Range, Refrigerator
- Country: US
- Interior Features: CeilingFans, KitchenFamilyRoomCombo, LivingDiningRoom, MainLevelPrimary, StoneCounters, SplitBedrooms, SolidSurfaceCounters, WalkInClosets, WindowTreatments, SeparateFormalDiningRoom, SeparateFormalLivingRoom, Loft
- Legal Description: BRECKENRIDGE PHASE 1 64/74 LOT 8
- Levels: Two
- Area Major: 32703 - Apopka
- Occupant Type: Owner
- Parcel Number: 17-21-28-0880-00-080
- Possession: CloseOfEscrow
- Style: Traditional
- The Range: 0.00
- View: Lake, Water
- Zoning Code: PUD
Similar Properties
Nearby Subdivisions
.
Adell Park
Apopka
Apopka Town
Bear Lake Crossings
Bear Lake Heights Rep
Bear Lake Hills
Bear Lake Woods Ph 1
Beverly Terrace Dedicated As M
Brantley Place
Braswell Court
Breckenridge Ph 01 N
Breckenridge Ph 02 S
Breckenridge Ph 1
Breezy Heights
Bronson Peak
Bronsons Ridge 32s
Bronsons Ridge 60s
Cameron Grove
Charter Oaks
Chelsea Parc
Cobblefield
Coopers Run
Country Add
Country Address Ph 2b
Country Landing
Cowart Oaks
Davis Mitchells Add
Dovehill
Dream Lake Heights
Eden Crest
Emerson Park
Emerson Park A B C D E K L M N
Emerson Pointe
Enclave At Bear Lake
Fairfield
Forest Lake Estates
Foxwood
Foxwood Ph 3 1st Add
George W Anderson Sub
Hackney Prop
Henderson Corners
Hilltop Reserve Ph 3
Hilltop Reserve Ph 4
Hilltop Reserve Ph Ii
Hilltop Reserve Phase 2
Ivy Trls
J L Hills Little Bear Lake Sub
Lake Doe Cove Ph 03
Lake Doe Cove Ph 03 G
Lake Doe Cove Ph 04 A M
Lake Doe Cove Ph 4
Lake Doe Reserve
Lake Hammer Estates
Lake Jewell Heights
Lake Mendelin Estates
Lakeside Homes
Lakeside Ph I
Lakeside Ph I Amd 2
Lakeside Ph I Amd 2 A Re
Lakeside Ph Ii
Lynwood
Magnolia Park Estates
Maudehelen Sub
Mc Neils Orange Villa
Meadow Oaks Sub
Meadowlark Landing
Montclair
N/a
Neals Bay Point
None
Oak Level Heights
Oakmont Park
Oaks Wekiwa
Paradise Heights
Paradise Point
Paradise Point 1st Sec
Park Place
Piedmont Lakes Ph 03
Piedmont Lakes Ph 04
Piedmont Park
Royal Estates
Sheeler Hills
Sheeler Oaks Ph 02 Sec B
Sheeler Oaks Ph 02a
Sheeler Oaks Ph 03b
Silver Oak Ph 1
South Apopka
Stockbridge
Sunset View
Trim Acres
Vistas/waters Edge Ph 2
Vistaswaters Edge Ph 1
Vistaswaters Edge Ph 2
Votaw
Votaw Village Ph 02
Walker J B T E
Walker J B & T E
Wekiva Chase
Wekiva Club
Wekiva Club Ph 02 48 88
Wekiva Reserve
Wekiva Ridge Oaks 48 63
Wekiwa Manor Sec 01
Wekiwa Manor Sec 03
Woodfield Oaks
Yogi Bears Jellystone Park Con

- Christa L. Vivolo
- Tropic Shores Realty
- Office: 352.440.3552
- Mobile: 727.641.8349
- christa.vivolo@gmail.com
































































