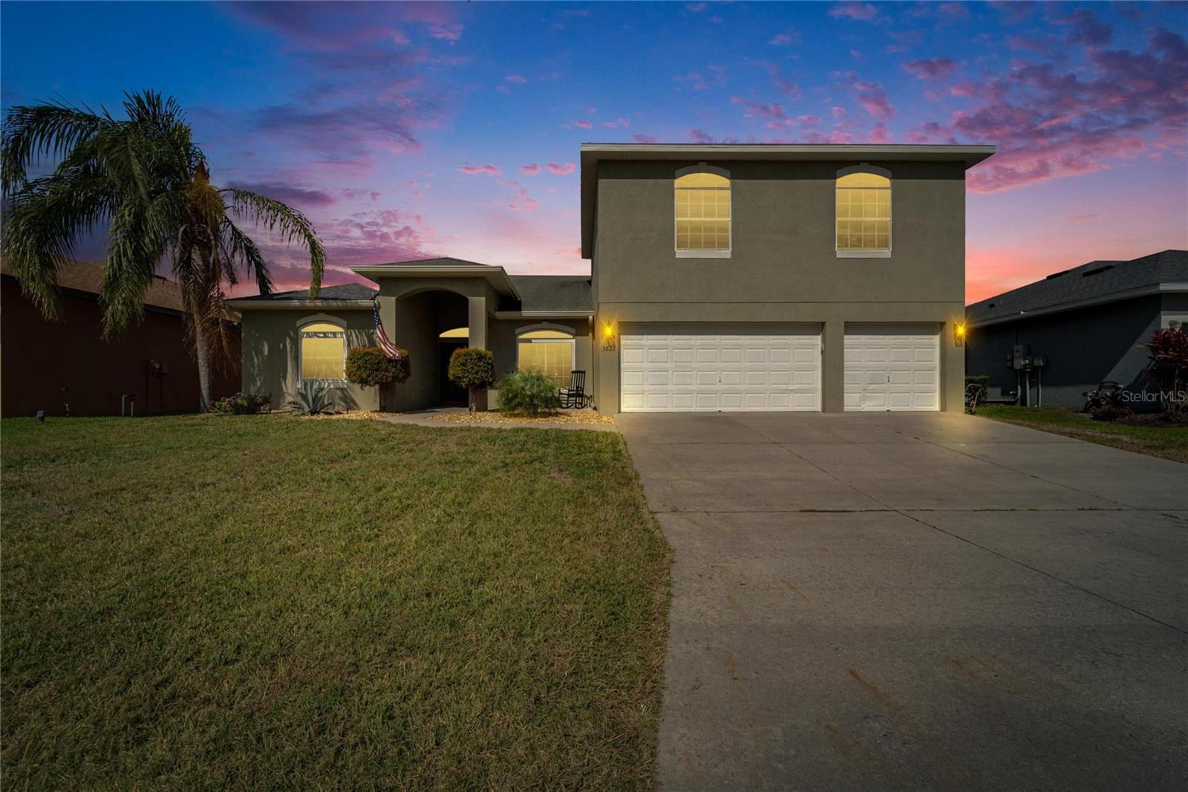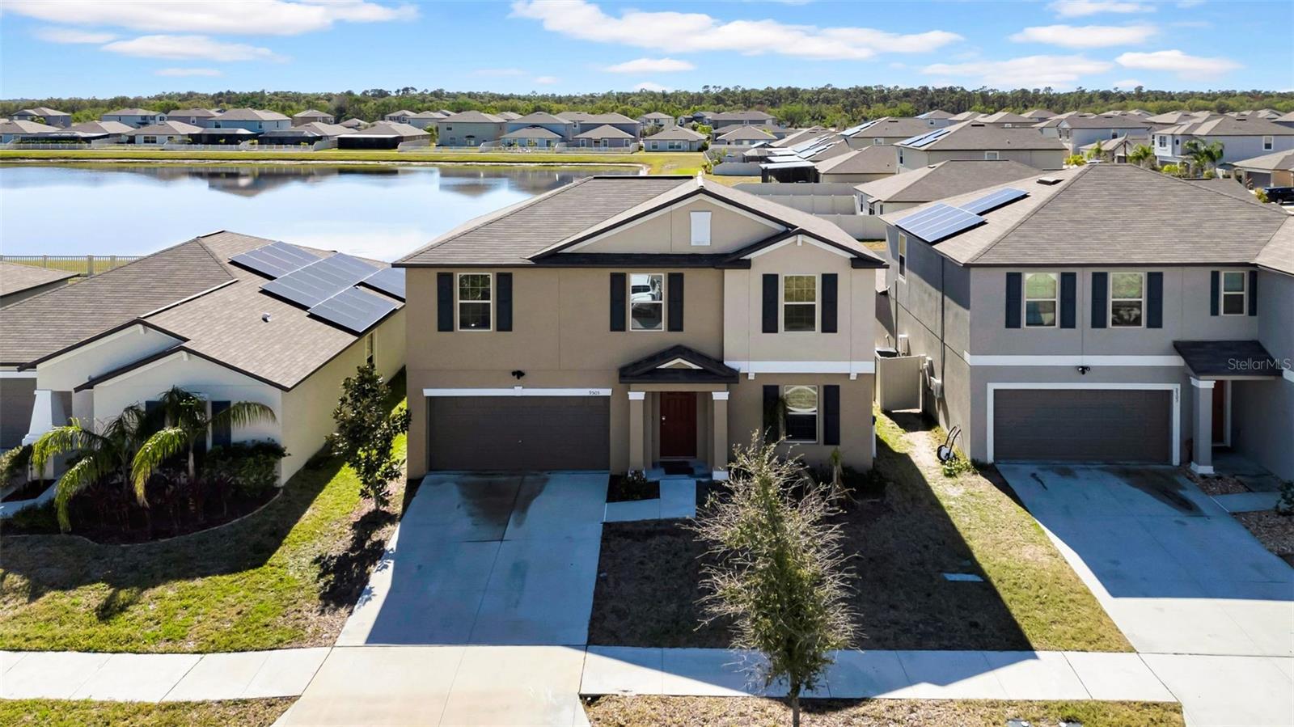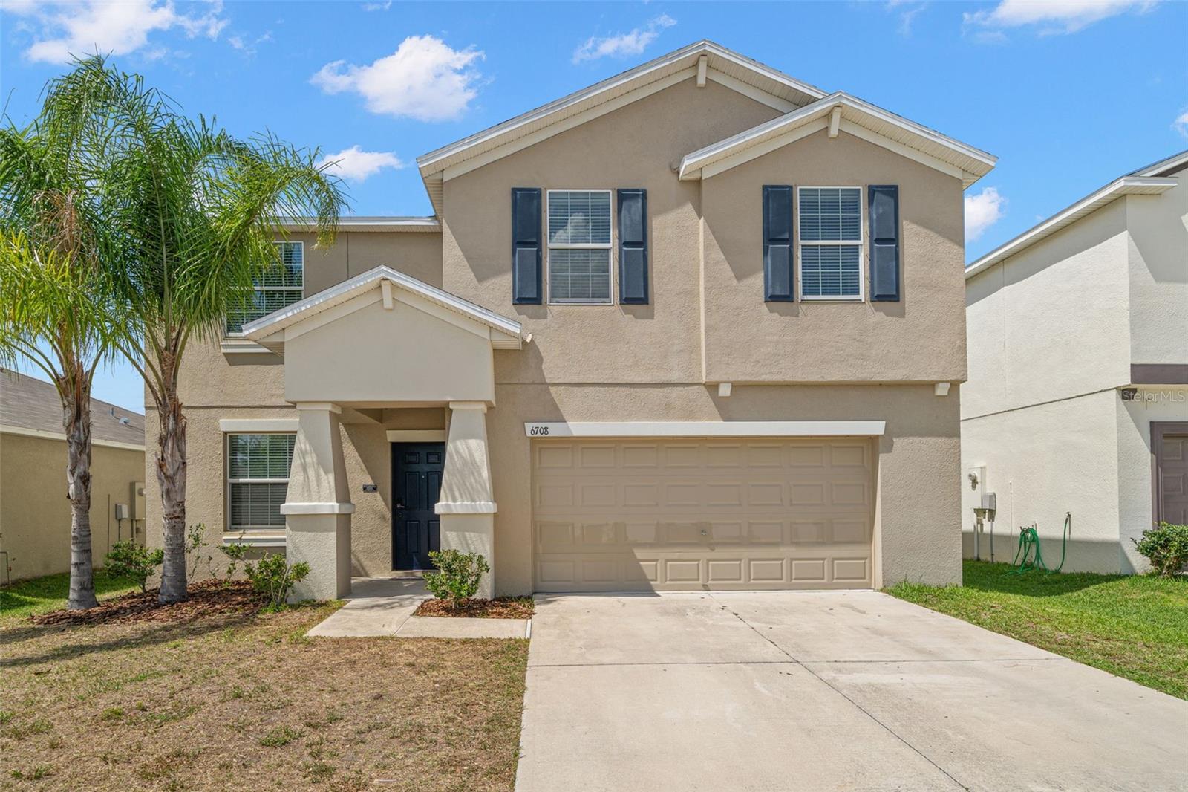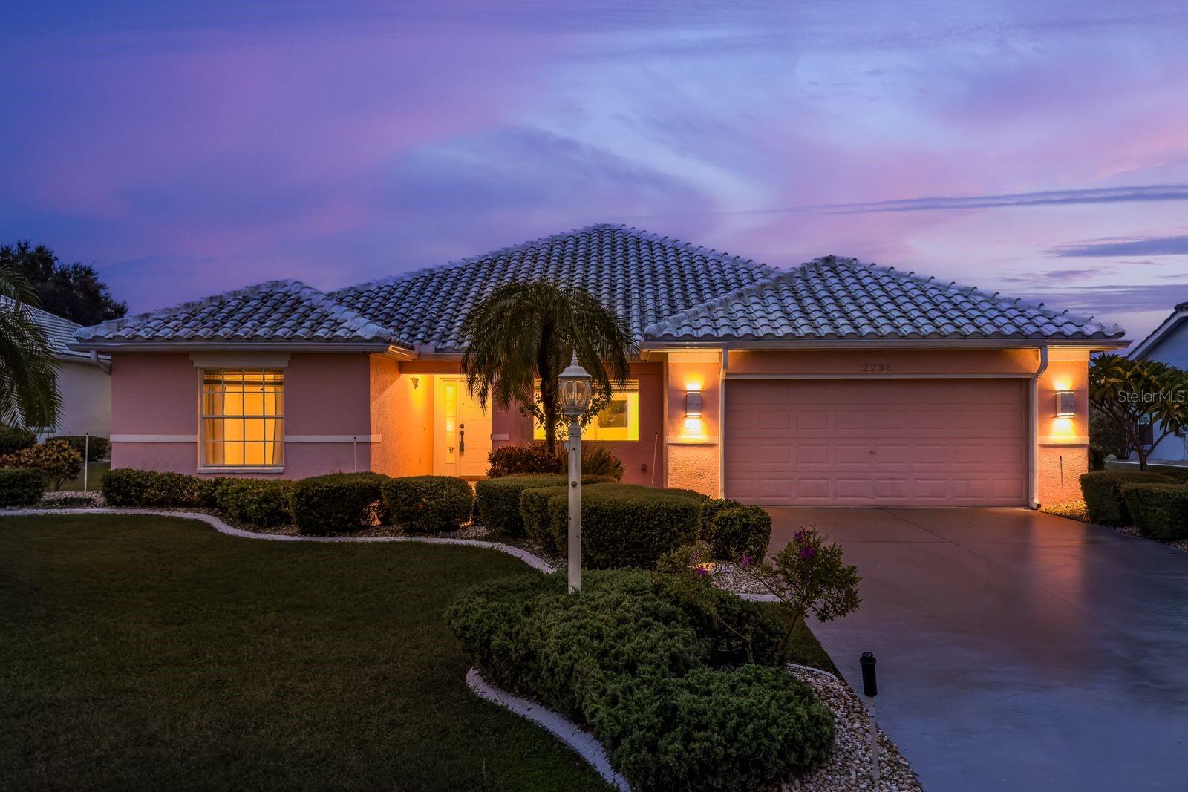2236 Platinum Drive, Sun City Center, FL 33573
Property Photos

Would you like to sell your home before you purchase this one?
Priced at Only: $375,000
For more Information Call:
Address: 2236 Platinum Drive, Sun City Center, FL 33573
Property Location and Similar Properties
- MLS#: TB8407258 ( Residential )
- Street Address: 2236 Platinum Drive
- Viewed: 1
- Price: $375,000
- Price sqft: $111
- Waterfront: No
- Year Built: 1997
- Bldg sqft: 3368
- Bedrooms: 3
- Total Baths: 3
- Full Baths: 2
- 1/2 Baths: 1
- Garage / Parking Spaces: 2
- Days On Market: 2
- Additional Information
- Geolocation: 27.6942 / -82.3579
- County: HILLSBOROUGH
- City: Sun City Center
- Zipcode: 33573
- Subdivision: Sun City Center Unit 257 Ph
- Elementary School: Cypress Creek
- Middle School: Shields
- Provided by: KELLER WILLIAMS REALTY- PALM H
- DMCA Notice
-
DescriptionWelcome to your new home in paradise! This beautifully maintained 3 bedroom, 2 bath pool home is located on the highly sought after Platinum Drive, with a serene backyard view overlooking the green on hole 16 of Club Renaissance. Whether you're an avid golfer or simply enjoy a peaceful view, youll love relaxing in your fully enclosed, solar heated pool, watching golfers attempt long putts (from a safe 250 feet away, no errant balls here!). The newly rescreened and resurfaced patio enclosure features an outdoor half bath as well as a standing shower to rinse off. Head inside and you're greeted by a spacious living room with vaulted ceilings and a welcoming, open layout. Just off the entry, a versatile bonus room with built in shelving makes for the perfect home office, den, craft room, or media space or third bedroom, whatever fits your lifestyle. The kitchen is a showstopper, anchored by a large island beneath a skylight that floods the space with natural light. With plenty of room for cooking, the kitchen flows effortlessly into the open dining area and custom built dry bar, which is perfect to entertain guests as you overlook the screened in solar heated pool, perfect for hosting or for the quiet evenings at home. To one side of the home, the primary suite offers privacy and comfort with two walk in closets, an ensuite bath featuring dual vanities, a custom soaking tub, and a separate shower. Thanks to the split bedroom floor plan, your guest rooms are tucked away on the opposite side of the home, so you can sleep soundly, even if your visitors snore! This is more than a home, its a lifestyle. Paradise awaits on Platinum Drive.
Payment Calculator
- Principal & Interest -
- Property Tax $
- Home Insurance $
- HOA Fees $
- Monthly -
For a Fast & FREE Mortgage Pre-Approval Apply Now
Apply Now
 Apply Now
Apply NowFeatures
Building and Construction
- Covered Spaces: 0.00
- Exterior Features: SprinklerIrrigation, Lighting, OutdoorShower, RainGutters, Storage
- Flooring: Carpet, Linoleum, Tile
- Living Area: 2294.00
- Roof: Tile
Property Information
- Property Condition: NewConstruction
Land Information
- Lot Features: CityLot, Flat, NearGolfCourse, Level, OnGolfCourse, BuyerApprovalRequired, Landscaped
School Information
- Middle School: Shields-HB
- School Elementary: Cypress Creek-HB
Garage and Parking
- Garage Spaces: 2.00
- Open Parking Spaces: 0.00
- Parking Features: Driveway, Garage, GarageDoorOpener, WorkshopInGarage
Eco-Communities
- Pool Features: Heated, InGround, PoolSweep, ScreenEnclosure, SolarHeat, Tile, Association, Community
- Water Source: Public
Utilities
- Carport Spaces: 0.00
- Cooling: CentralAir, CeilingFans
- Heating: Electric, Propane
- Pets Allowed: BreedRestrictions, CatsOk, DogsOk, SizeLimit, Yes
- Pets Comments: Extra Large (101+ Lbs.)
- Sewer: PublicSewer
- Utilities: ElectricityConnected, Propane, MunicipalUtilities, SewerConnected, UndergroundUtilities
Amenities
- Association Amenities: FitnessCenter, Other, Pool, RecreationFacilities, ShuffleboardCourt, TennisCourts
Finance and Tax Information
- Home Owners Association Fee Includes: AssociationManagement, MaintenanceGrounds, Pools, RecreationFacilities
- Home Owners Association Fee: 320.00
- Insurance Expense: 0.00
- Net Operating Income: 0.00
- Other Expense: 0.00
- Pet Deposit: 0.00
- Security Deposit: 0.00
- Tax Year: 2024
- Trash Expense: 0.00
Other Features
- Accessibility Features: AccessibleFullBath
- Appliances: ConvectionOven, Cooktop, Dryer, ElectricWaterHeater, Disposal, IceMaker, Microwave, Refrigerator, WaterPurifier, Washer
- Country: US
- Interior Features: BuiltInFeatures, CeilingFans, CentralVacuum, DryBar, EatInKitchen, HighCeilings, KitchenFamilyRoomCombo, LivingDiningRoom, MainLevelPrimary, SplitBedrooms, SolidSurfaceCounters, Skylights, VaultedCeilings, WalkInClosets, Attic
- Legal Description: SUN CITY CENTER UNIT 257 PHASE 1 LOT 3 BLOCK 5
- Levels: One
- Area Major: 33573 - Sun City Center / Ruskin
- Occupant Type: Vacant
- Parcel Number: U-13-32-19-1YD-000005-00003.0
- Style: Contemporary, Custom, Florida
- The Range: 0.00
- View: GolfCourse, TreesWoods
- Zoning Code: PD-MU
Similar Properties
Nearby Subdivisions
Bedford E Condo
Belmont North Ph 2a
Belmont North Ph 2b
Belmont South Ph 2d
Belmont South Ph 2d Paseo Al
Belmont South Ph 2e
Belmont South Ph 2f
Brockton Place A Condo R
Caloosa Country Club Estates
Caloosa Country Club Estates U
Club Manor
Club Manor Unit 38 B
Cypress Creek
Cypress Creek Ph 3
Cypress Creek Ph 4a
Cypress Creek Ph 4b
Cypress Creek Ph 5b-1 &
Cypress Creek Ph 5b1
Cypress Creek Ph 5c-2
Cypress Creek Ph 5c1
Cypress Creek Ph 5c2
Cypress Creek Ph 5c3
Cypress Creek Village A
Cypress Crk Ph 3 4 Prcl J
Cypress Crk Ph 3 & 4 Prcl J
Cypress Crk Phase3 4 Prcl J
Cypress Crk Prcl J Ph 3 4
Cypress Mill Ph 1a
Cypress Mill Ph 1b
Cypress Mill Ph 1c1
Cypress Mill Ph 2
Cypress Mill Ph 3
Cypressview Ph 1
Cypressview Ph 1 Unit 1
Cypressview Ph I
Cypressview Ph I Unit 2
Del Webb Sun City Flr
Del Webb Sun City Flr Unit 0
Del Webb's Sun City Florida Un
Del Webbs Sun City Florida
Del Webbs Sun City Florida Un
Del Webbs Sun City Florida Uni
Fairway Pointe
Gantree Sub
Greenbriar Sub Ph 1
Greenbriar Sub Ph 2
Greenbriar Subdivision Phase 1
Highgate F Condo
Huntington Condo
Jameson Greens
La Paloma Preserve
La Paloma Village
Montero Village
Not On List
Sun City Center
Sun City Center Unit 161
Sun City Center Unit 162 Ph
Sun City Center Unit 163
Sun City Center Unit 257 Ph
Sun City Center Unit 259
Sun City Center Unit 260
Sun City Center Unit 262 Ph
Sun City Center Unit 266
Sun City Center Unit 271
Sun City Center Unit 274 & 2
Sun City Center Unit 274 & 275
Sun City Center Unit 31a
Sun City Center Unit 40
Sun City Center Unit 44 A
Sun City Center Unit 44 B
Sun City Center Unit 45
Sun City Center Unit 49
Sun City Center Unit 52
Sun City North Area
Sun Lakes Sub
Sun Lakes Subdivision Lot 63 B
The Orchids At Cypress Creek
The Preserve At La Paloma
Tremont Ii Condo
Unplatted
Ventana North Ph 1
Westwood Greens A Condo
Yorkshire Sub
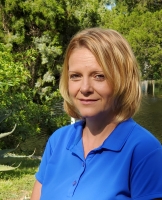
- Christa L. Vivolo
- Tropic Shores Realty
- Office: 352.440.3552
- Mobile: 727.641.8349
- christa.vivolo@gmail.com
























































