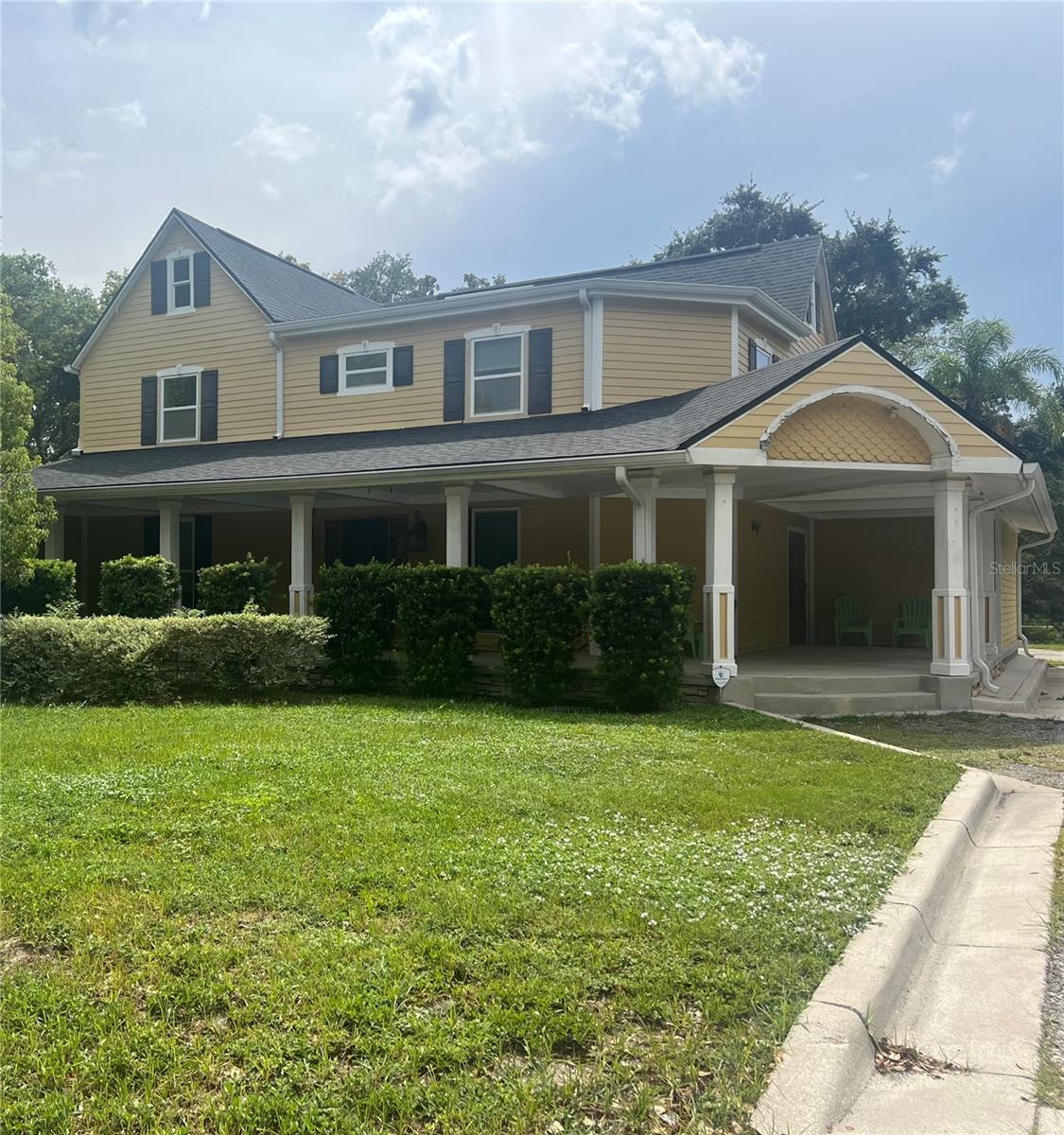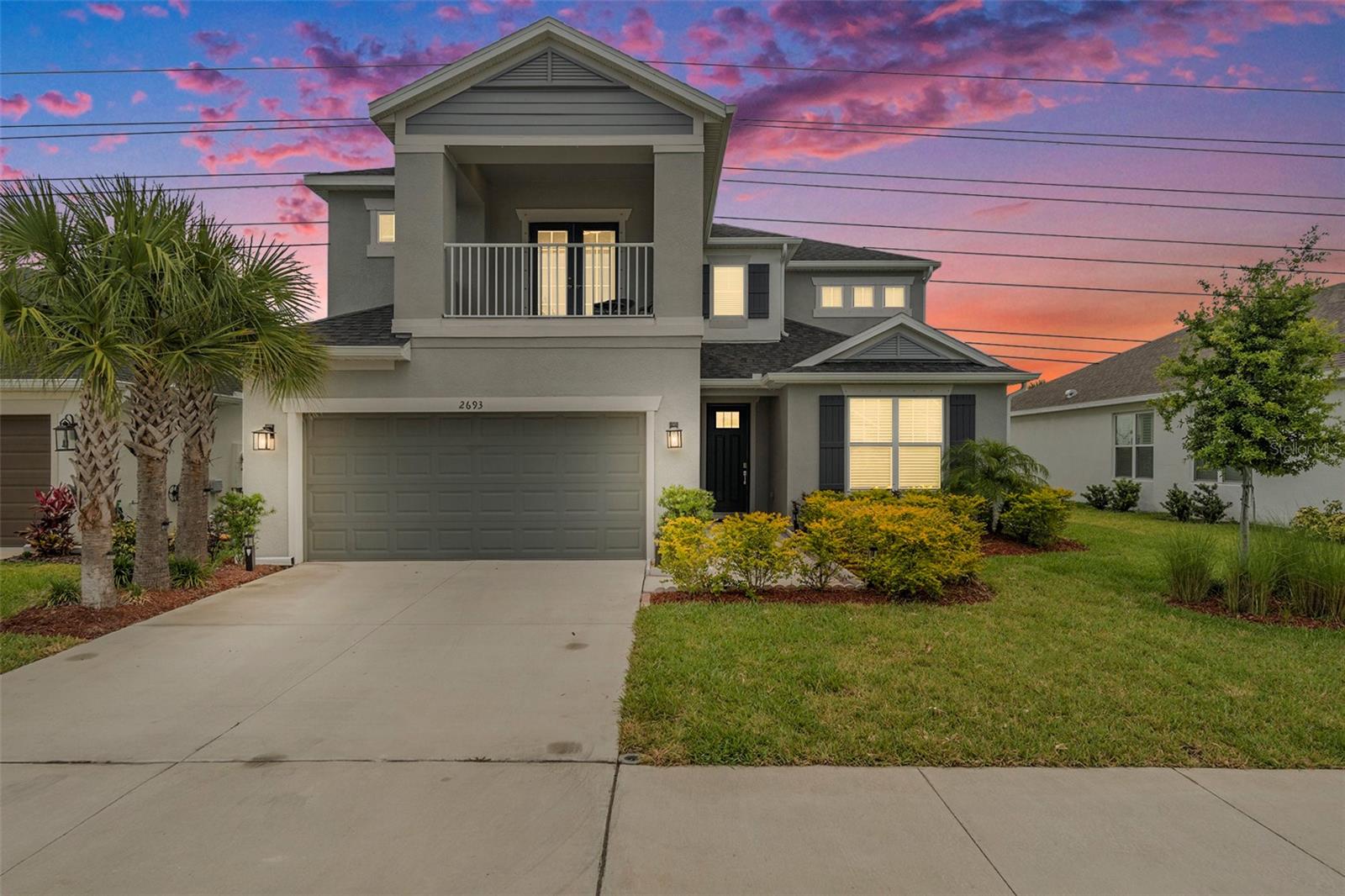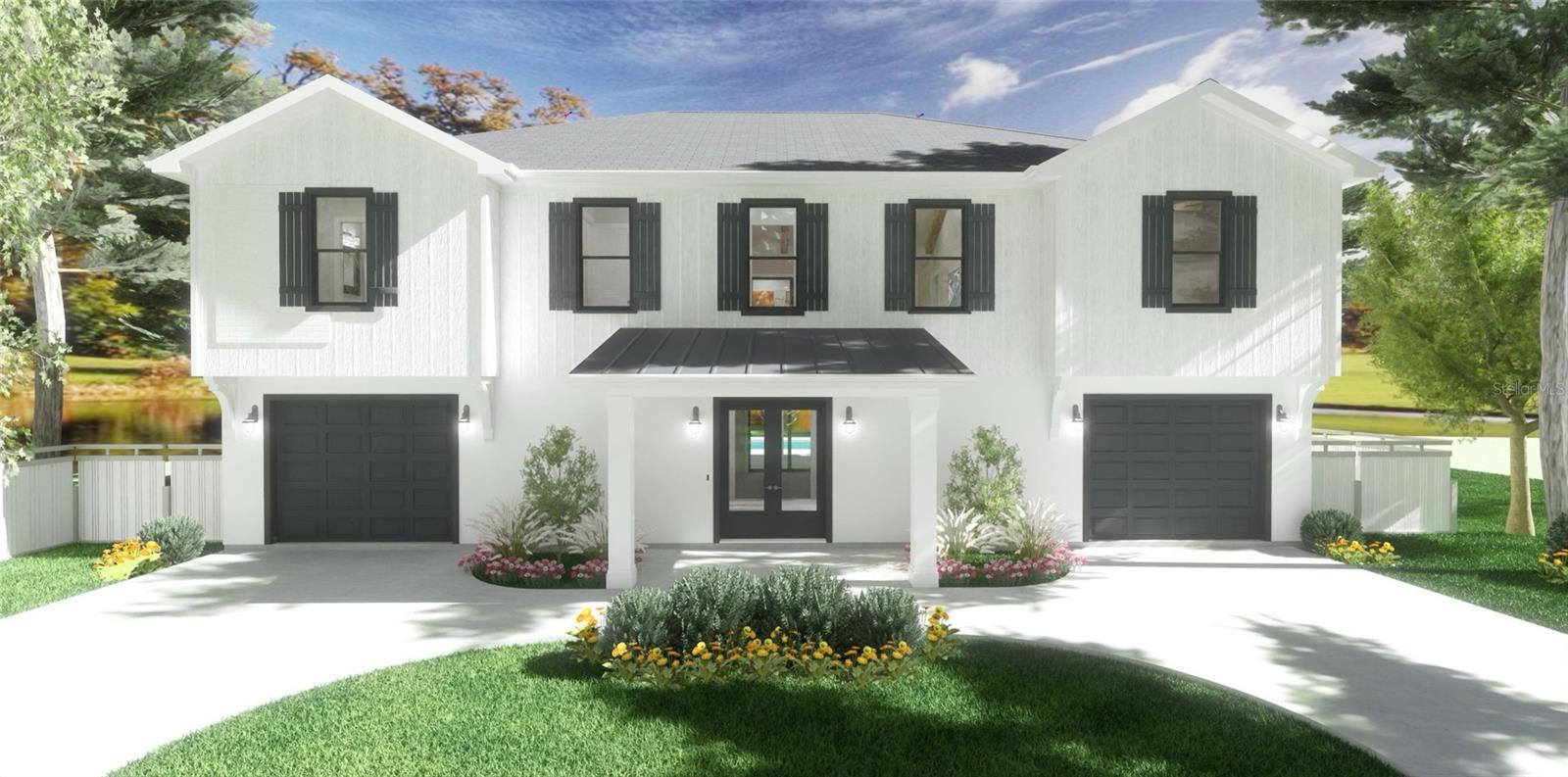1843 Barn Owl Way, Palm Harbor, FL 34683
Property Photos

Would you like to sell your home before you purchase this one?
Priced at Only: $825,000
For more Information Call:
Address: 1843 Barn Owl Way, Palm Harbor, FL 34683
Property Location and Similar Properties
- MLS#: TB8407134 ( Residential )
- Street Address: 1843 Barn Owl Way
- Viewed: 1
- Price: $825,000
- Price sqft: $321
- Waterfront: No
- Year Built: 1989
- Bldg sqft: 2567
- Bedrooms: 4
- Total Baths: 3
- Full Baths: 3
- Garage / Parking Spaces: 3
- Days On Market: 1
- Additional Information
- Geolocation: 28.0632 / -82.7524
- County: PINELLAS
- City: Palm Harbor
- Zipcode: 34683
- Subdivision: Pipers Meadow
- Elementary School: Lake St George
- Middle School: Palm Harbor
- High School: Palm Harbor Univ
- Provided by: KELLER WILLIAMS REALTY- PALM H
- DMCA Notice
-
DescriptionWelcome to 1843 Barn Owl Way your chance to own a beautifully updated, move in ready home in one of Palm Harbors most desirable neighborhoods, Pipers Meadow. Situated on a generous .38 acre corner lot, this 2,567sf residence offers 4 bedrooms, 3 bathrooms, a 3 car garage, and an incredible screened in saltwater & solar heater pool! From the moment you arrive, you'll be captivated by the lush landscaping, including a majestic oak tree and tall palms that frame the homes charming front sitting area. A brick paver entry leads you to elegant glass leaded double doors, setting the tone for the refined interior. Step inside to discover a spacious 3 way split floor plan featuring high ceilings, crown molding, and engineered hardwood floors throughout. The formal living and dining areas are filled with natural light and feature built in shelving, perfect for both display and storage. The heart of the home is the gourmet kitchen, boasting cream cabinetry with designer trim, tile backsplash, granite countertops, and stainless steel appliances, including a double dishwasher. A reverse osmosis system adds convenience, and a breakfast bar seamlessly connects the kitchen to the sunny dining nook and oversized family room. The family room impresses with high ceilings, a wood burning stone fireplace, and sliding glass doors that open to the lanai. The primary suite is a tranquil retreat with lanai views and an extra bonus area ideal for a home office or cozy reading nook. The suite includes two walk in closets and a luxuriously renovated en suite bathroom with quartz countertops, a soaking tub, frameless glass shower, and private commode. The opposite side of the home houses two spacious guest bedrooms sharing a beautifully refreshed guest bathroom! The fourth ensuite bedroom is at the back of the house with a private bathroom that exits to the pool! From most rooms you can step outside to enjoy your private screened in lanai with newer pebble flooring! Enjoy the all year solar heated & salt water pool. Additional upgraded features include: Updated electrical panel with subpanel for generator, whole house water filtration system, 2017 HVAC and 2008 roof, hurricane force windows and hurricane screen for back porch area (sliding doors). Located in Flood Zone X/Non Evacuation Zone!!! Connected to Reclaimed Water for irrigation! Pipers Meadow is a vibrant, friendly community offering fun events like block parties, holiday light trolley tour, and Bunco nights. Zoned for top rated Palm Harbor schools, including Palm Harbor University High School, and just minutes from award winning beaches, the Pinellas Trail, golf courses, shopping, and medical facilities. This home is stunning and a MUST SEE!!!
Payment Calculator
- Principal & Interest -
- Property Tax $
- Home Insurance $
- HOA Fees $
- Monthly -
For a Fast & FREE Mortgage Pre-Approval Apply Now
Apply Now
 Apply Now
Apply NowFeatures
Building and Construction
- Covered Spaces: 0.00
- Exterior Features: SprinklerIrrigation
- Flooring: Carpet, Tile, Wood
- Living Area: 2567.00
- Roof: Shingle
Land Information
- Lot Features: CornerLot
School Information
- High School: Palm Harbor Univ High-PN
- Middle School: Palm Harbor Middle-PN
- School Elementary: Lake St George Elementary-PN
Garage and Parking
- Garage Spaces: 3.00
- Open Parking Spaces: 0.00
Eco-Communities
- Pool Features: Heated, InGround, SolarHeat, SaltWater
- Water Source: Public
Utilities
- Carport Spaces: 0.00
- Cooling: CentralAir, CeilingFans
- Heating: Central, HeatPump
- Pets Allowed: Yes
- Sewer: PublicSewer
- Utilities: ElectricityConnected, SewerConnected, WaterConnected
Finance and Tax Information
- Home Owners Association Fee: 395.00
- Insurance Expense: 0.00
- Net Operating Income: 0.00
- Other Expense: 0.00
- Pet Deposit: 0.00
- Security Deposit: 0.00
- Tax Year: 2024
- Trash Expense: 0.00
Other Features
- Appliances: Dryer, Dishwasher, Disposal, Microwave, Range, Refrigerator, RangeHood, WaterPurifier, Washer
- Country: US
- Interior Features: CeilingFans, CathedralCeilings, EatInKitchen, OpenFloorplan, StoneCounters, SplitBedrooms, WalkInClosets
- Legal Description: PIPERS MEADOW LOT 142
- Levels: One
- Area Major: 34683 - Palm Harbor
- Occupant Type: Owner
- Parcel Number: 12-28-15-71823-000-1420
- The Range: 0.00
- Zoning Code: RPD-2.5
Similar Properties
Nearby Subdivisions
Allens Ridge
Arbor Chase
Arbor Glen Ph Two
Autumn Woodsunit 1
Autumn Woodsunit Ii
Barrington Oaks West
Baywood Village
Baywood Village Sec 2
Baywood Village Sec 3
Baywood Village Sec 5
Beacon Groves
Beacon Groves Unit Iii
Beacon Groves Unit Iv
Blue Jay Woodlands Ph 2
Blue Jay Woodlands Ph 1
Blue Jay Woodlands- Ph 1
Burghstreamss Sub
Country Woods
Courtyards 2 At Gleneagles
Crystal Beach Estates
Crystal Beach Rev
Dove Hollow-unit Ii
Dove Hollowunit I
Dove Hollowunit Ii
Eagle Chase
Enclave At Gleneagles
Eniswood
Eniswoodunit I
Estates At Eniswood
Forest Grove Ph I
Franklin Square East
Franklin Square Ph Iii
Futrells Sub
Gleneagles
Gleneagles Cluster
Grand Bay Heights
Grand Bay Sub
Green Valley Estates
Green Valley Estates Unit Two
Griders H L Sub
Harbor Hills Of Palm Harbor
Harbor Lakes
Highlands Of Innisbrook
Hilltop Groves Estates
Indian Bluff Island
Indian Bluff Island 3rd Add
Indian Trails
Indian Trails Add
Innisbrook Prcl F
Kramer F A Sub
Lake Highlands Estates
Larocca Estates
Laurel Oak Woods
Manning Oaks
Ozona Shores 3rd Add
Patty Ann Acres
Pine Lake
Pipers Meadow
Pleasant Valley Add
Silver Ridge
Spanish Oaks
St Joseph Sound Estates
Sutherland Shores
Sutherland Town Of
Sutherland Town Of Blk 117 Lot
Townhomes Of Westlake
Villas Of Beacon Groves
Wall Spgs
Waterford Crossing P
Waterford Crossing Ph I
Waterford Crossing Ph Ii
West Breeze Estates
West Lake Village
Westlake Village
Westlake Village Sec Ii
Wexford Leas
Wexford Leas Unit 1
Wexford Leas-unit 3
Wexford Leasunit 3
Whisper Lake Sub

- Christa L. Vivolo
- Tropic Shores Realty
- Office: 352.440.3552
- Mobile: 727.641.8349
- christa.vivolo@gmail.com




















































