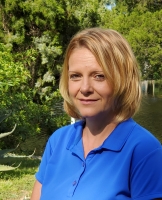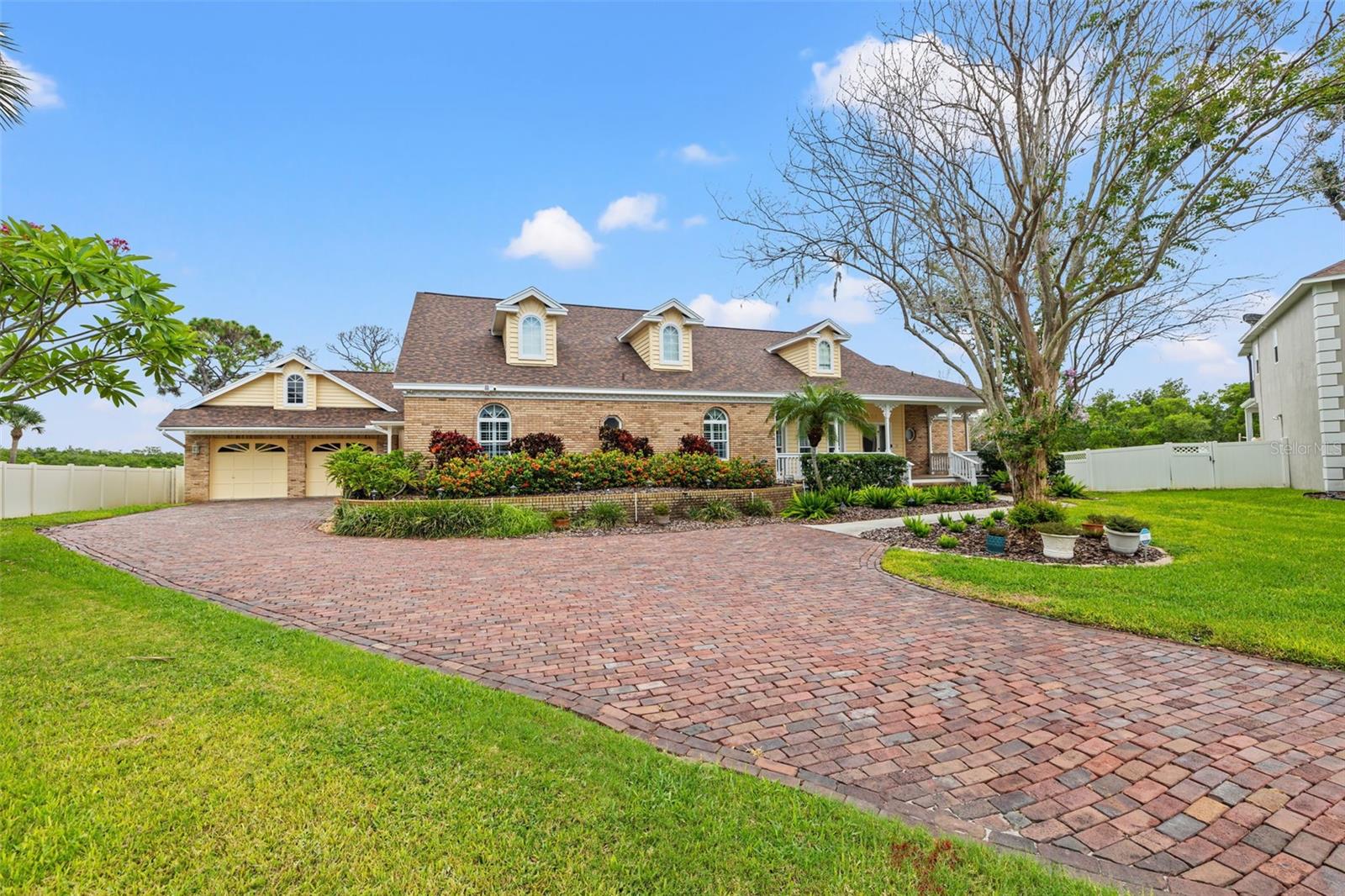8662 Pelican Court, Seminole, FL 33777
Property Photos

Would you like to sell your home before you purchase this one?
Priced at Only: $1,900,000
For more Information Call:
Address: 8662 Pelican Court, Seminole, FL 33777
Property Location and Similar Properties
- MLS#: TB8412427 ( Residential )
- Street Address: 8662 Pelican Court
- Viewed: 8
- Price: $1,900,000
- Price sqft: $274
- Waterfront: Yes
- Wateraccess: Yes
- Waterfront Type: BayAccess
- Year Built: 1986
- Bldg sqft: 6922
- Bedrooms: 5
- Total Baths: 5
- Full Baths: 4
- 1/2 Baths: 1
- Garage / Parking Spaces: 3
- Days On Market: 2
- Additional Information
- Geolocation: 27.8286 / -82.759
- County: PINELLAS
- City: Seminole
- Zipcode: 33777
- Subdivision: Pelican Court
- Elementary School: Starkey
- Middle School: Osceola
- High School: Dixie Hollins
- Provided by: KINEST REALTY
- DMCA Notice
-
DescriptionWATERFRONT LUXURY WITH GULF ACCESS A CUSTOM BUILT RETREAT LIKE NO OTHER.Set on over half an acre at the end of a brick lined cul de sac, this 5 BEDROOM, 4.5 BATH, 3 CAR GARAGE John Daniels home offers panoramic views of Cross Bayou, a signature shell shaped pool, and a private dock with lift for paddle boards, kayaks, and canoes. Inside, over 4,600 square feet of thoughtfully designed living space blends custom details, multiple gathering areas, and indoor outdoor living at its finest. A wide front porch and stained glass accented entry welcome you into formal living and dining rooms with crown molding, plantation shutters, and views of the pool and fenced backyard. The heart of the home is the spacious kitchen with custom cabinetry, large center island, dual ovens, under counter ice maker, and brick cooktop surround. Coastal themed quartzite countertops extend into the kitchen, wet bar, and primary bath, tying together the homes bright, timeless aesthetic. The main floor primary suite offers private porch access, a custom walk in closet, and five piece bath. Two additional bedrooms on the main level share a Jack and Jill bath connected by a versatile hallway ideal for an office nook or reading space. A conveniently located guest bath serves the main living areas. The large laundry/mud room with extra storage and secondary refrigerator connects to the oversized detached three car garage, which includes a loft, workshop area, and pool bath. The inviting family room features vaulted cedar ceilings, a brick fireplace, and sliding doors opening to the covered porch and expansive yard. Upstairs, a large bonus/game room offers endless possibilitiesmedia, fitness, play, or studio spaceflanked by two bedrooms, a guest bath, and French doors leading to the wraparound balcony with sweeping water views. Outdoor living is the highlight: a custom shell shaped pool and spillover spa, fully fenced yard, gas ready gazebo, and composite dock with 13x13 platform lift for launching water toys directly into secluded waterways with Gulf access. Additional features include: three zone A/C, water softener, freshly painted exterior, new pool equipment, vaulted and beamed ceilings, and pass through to pool deck. Located within Seminole Lake Golf & Country Club, residents enjoy optional golf, tennis, and social memberships, making this an exceptional opportunity in one of Seminoles most unique waterfront enclaves.
Payment Calculator
- Principal & Interest -
- Property Tax $
- Home Insurance $
- HOA Fees $
- Monthly -
For a Fast & FREE Mortgage Pre-Approval Apply Now
Apply Now
 Apply Now
Apply NowFeatures
Building and Construction
- Covered Spaces: 0.00
- Exterior Features: Balcony, FrenchPatioDoors, SprinklerIrrigation, Lighting, RainGutters
- Fencing: Fenced
- Flooring: CeramicTile, Wood
- Living Area: 4623.00
- Roof: Shingle
Land Information
- Lot Features: CulDeSac, CityLot, DeadEnd, FloodZone, NearGolfCourse
School Information
- High School: Dixie Hollins High-PN
- Middle School: Osceola Middle-PN
- School Elementary: Starkey Elementary-PN
Garage and Parking
- Garage Spaces: 3.00
- Open Parking Spaces: 0.00
- Parking Features: BathInGarage, Garage, GarageDoorOpener, Oversized, Tandem
Eco-Communities
- Pool Features: InGround
- Water Source: Public
Utilities
- Carport Spaces: 0.00
- Cooling: CentralAir, Zoned, CeilingFans
- Heating: Central, Electric
- Pets Allowed: Yes
- Sewer: PublicSewer
- Utilities: CableAvailable, ElectricityConnected, HighSpeedInternetAvailable, SewerConnected, WaterConnected
Amenities
- Association Amenities: TennisCourts
Finance and Tax Information
- Home Owners Association Fee: 600.00
- Insurance Expense: 0.00
- Net Operating Income: 0.00
- Other Expense: 0.00
- Pet Deposit: 0.00
- Security Deposit: 0.00
- Tax Year: 2024
- Trash Expense: 0.00
Other Features
- Appliances: BarFridge, BuiltInOven, Cooktop, Dryer, Dishwasher, ExhaustFan, Disposal, IceMaker, Microwave, Refrigerator, Washer
- Country: US
- Interior Features: WetBar, CeilingFans, CathedralCeilings, CentralVacuum, HighCeilings, VaultedCeilings, WalkInClosets, WindowTreatments, Attic, SeparateFormalDiningRoom
- Legal Description: Pelican Court Lot 4 Tr 68216
- Levels: Two
- Area Major: 33777 - Seminole/Largo
- Occupant Type: Owner
- Parcel Number: 36-30-15-68216-000-0040
- Style: CapeCod, Colonial
- The Range: 0.00
- View: Bayou, Water
- Zoning Code: RES
Similar Properties
Nearby Subdivisions
Arbors At Bardmoor The
Artisan Estates
Bardmoor Country Club North Ph
Bardmoor Golf View Estate 3rd
Bardmoor Golf View Sub
Bayou Club Estates T
Bayou Club Estates Tr 5 Ph 1
Bayou Club Estates Tr 5 Ph 2
Bayou Club Estates Tr 5 Ph 3
Bayou Manor 1st Add
Baywood Park
Bent Tree Estates East
Bent Tree Estates Se
Chateaux De Bardmoor
Clearwood Sub 3rd Add
Clearwood Sub 6th Add
Crestridge
Crestridge 1st Add
Crestridge 2nd Add
Crestridge 3rd Add
Crestridge 4th Add
Crestridge 5th Add
Cross Bayou Estates
Cross Bayou Estates 1st Add
Cross Bayou Estates 3rd Add
Cross Bayou Estates 5th Add
Golfwoods
Golfwoods Add
Indian Hills Estates
Kaywood Gardens
Lake Pearl Estates
Lakeside Gardens
Long Bayou Estates
Not In Hernando
Pelican Court
Pine Crest Villas
Pinellas Farms
Pinellas Farms 1st Add
Seminole Lake Golf Country Cl
Seminole Lk Golf Country Club
Seminole Lk Golf & Country Clu
Seminole Park Estates
Seminole-on-the-green Villas
Seminoleonthegreen Villas
Starkey Heights
Townhomes Of Seminole Isle
Woods At Lake Seminole

- Christa L. Vivolo
- Tropic Shores Realty
- Office: 352.440.3552
- Mobile: 727.641.8349
- christa.vivolo@gmail.com

























































































