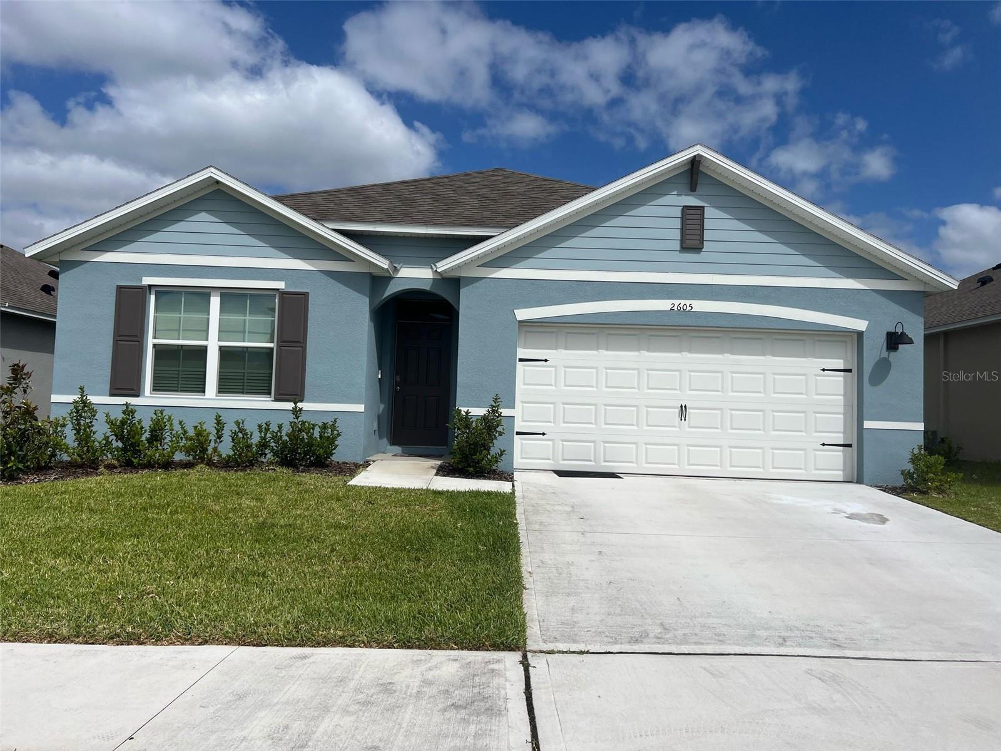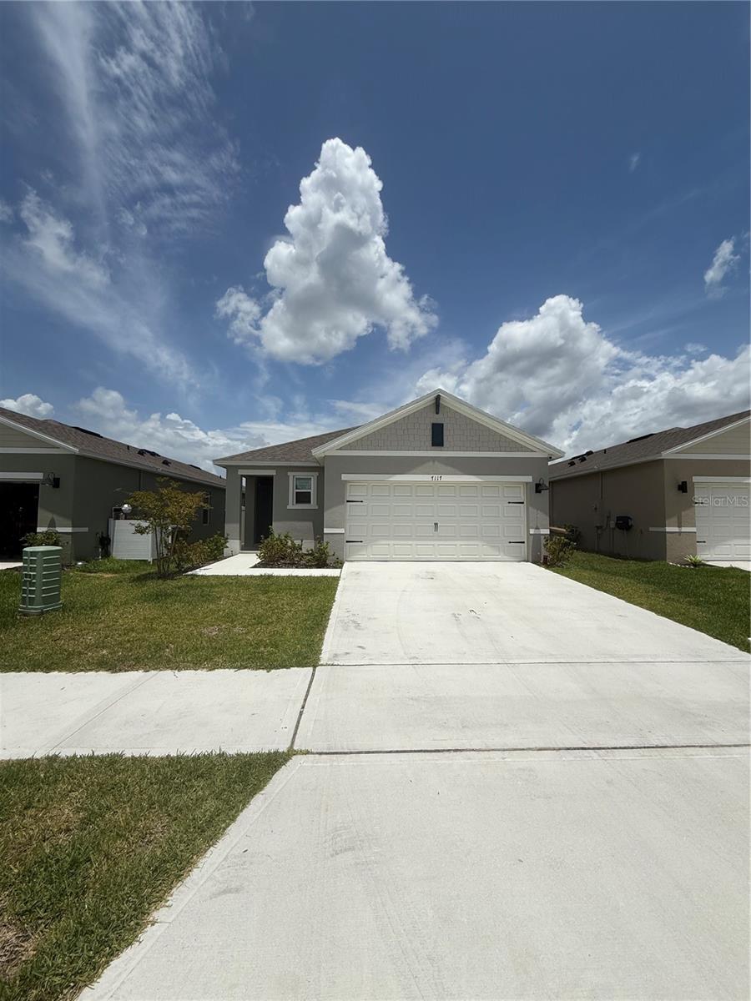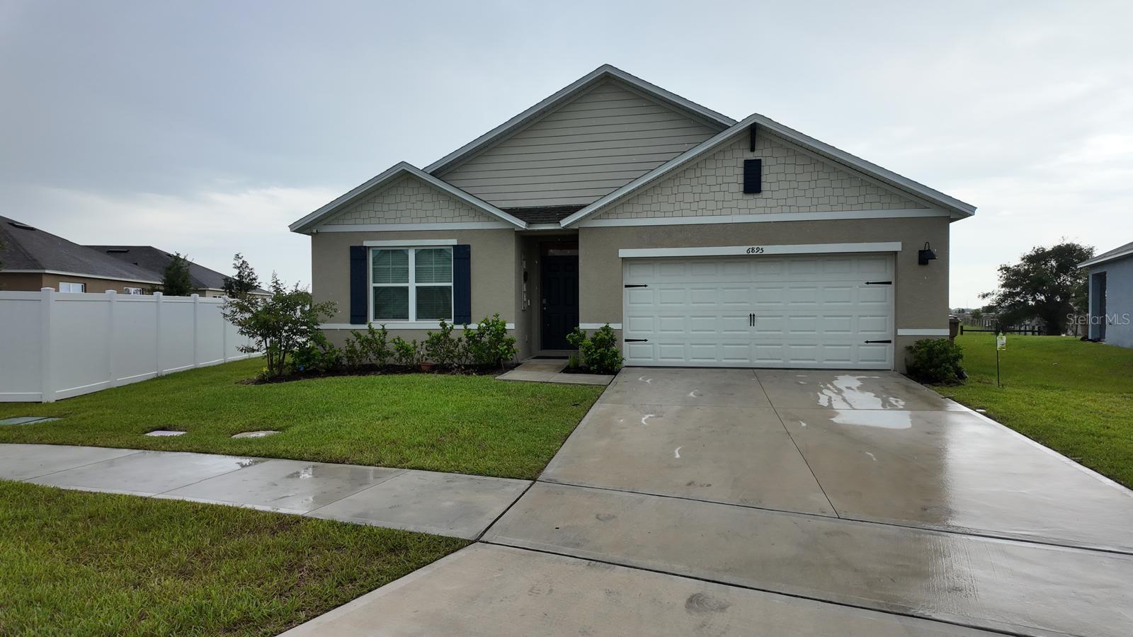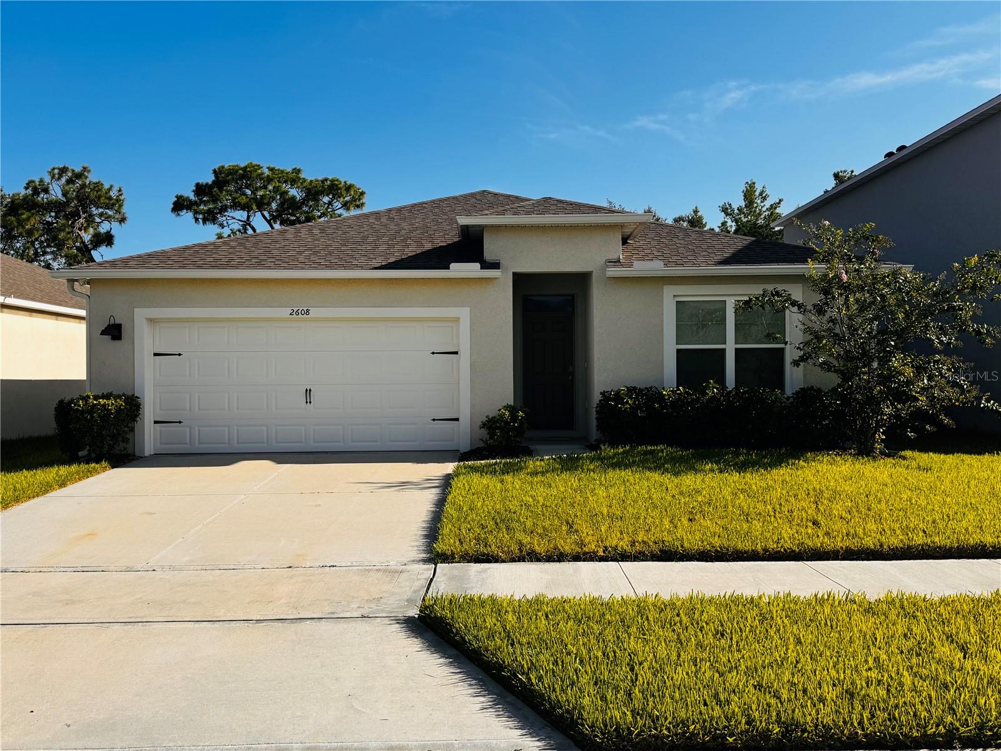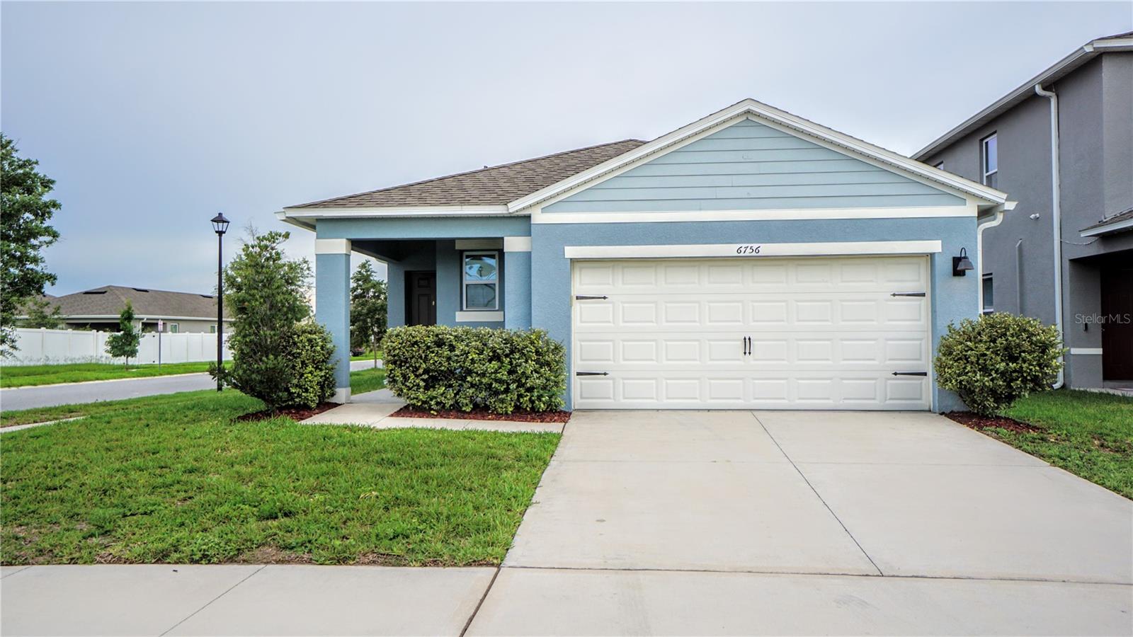6979 Bluestem Road, Harmony, FL 34773
Property Photos

Would you like to sell your home before you purchase this one?
Priced at Only: $2,299
For more Information Call:
Address: 6979 Bluestem Road, Harmony, FL 34773
Property Location and Similar Properties
- MLS#: O6337976 ( ResidentialLease )
- Street Address: 6979 Bluestem Road
- Viewed: 1
- Price: $2,299
- Price sqft: $1
- Waterfront: No
- Year Built: 2005
- Bldg sqft: 2366
- Bedrooms: 3
- Total Baths: 3
- Full Baths: 2
- 1/2 Baths: 1
- Garage / Parking Spaces: 2
- Days On Market: 30
- Additional Information
- Geolocation: 28.2007 / -81.1516
- County: OSCEOLA
- City: Harmony
- Zipcode: 34773
- Subdivision: Birchwood Nbhd C 2
- Elementary School: Harmony Community
- Middle School: Harmony
- High School: Harmony
- Provided by: 407 PROPERTIES
- DMCA Notice
-
DescriptionOne or more photo(s) has been virtually staged. Welcome Home, this beautiful 3 Bed, 2.5 bath, Plus Bonus Room, and two car garage, nestled in the heart of Harmony has a premium location plus tons of amenities in the community for you to enjoy, including Buck Lake, community owned boats, a fishing pier, rocking chairs, bench swings, walking trails, dog parks, playgrounds, sand volleyball court, basketball courts, 2 community pools, and a beautiful Harmony Preserve Golf Course. Top rated schools Harmony Community K 5, Harmony Middle School and Harmony High School. You do not want to miss this one and see all this awesome home has to offer. Make an appointment before its gone! All applicants are required to do a credit and background check. Renters insurance is required.
Payment Calculator
- Principal & Interest -
- Property Tax $
- Home Insurance $
- HOA Fees $
- Monthly -
For a Fast & FREE Mortgage Pre-Approval Apply Now
Apply Now
 Apply Now
Apply NowFeatures
Building and Construction
- Covered Spaces: 0.00
- Fencing: Fenced
- Flooring: Carpet, CeramicTile, Vinyl
- Living Area: 2366.00
School Information
- High School: Harmony High
- Middle School: Harmony Middle
- School Elementary: Harmony Community School (K-5)
Garage and Parking
- Garage Spaces: 2.00
- Open Parking Spaces: 0.00
- Parking Features: Driveway, Garage, GarageDoorOpener, GarageFacesRear
Eco-Communities
- Pool Features: Community
- Water Source: Public
Utilities
- Carport Spaces: 0.00
- Cooling: CentralAir, CeilingFans
- Heating: Central, ExhaustFan, Electric
- Pets Allowed: NumberLimit, Yes
- Sewer: PublicSewer
Amenities
- Association Amenities: Clubhouse, Park, RecreationFacilities, Trails
Finance and Tax Information
- Home Owners Association Fee: 0.00
- Insurance Expense: 0.00
- Net Operating Income: 0.00
- Other Expense: 0.00
- Pet Deposit: 0.00
- Security Deposit: 2500.00
- Trash Expense: 0.00
Other Features
- Appliances: Dryer, Dishwasher, ExhaustFan, ElectricWaterHeater, Disposal, Microwave, Range, Washer
- Country: US
- Interior Features: BuiltInFeatures, CeilingFans, EatInKitchen, UpperLevelPrimary, WalkInClosets, WoodCabinets
- Levels: Two
- Area Major: 34773 - St Cloud (Harmony)
- Occupant Type: Vacant
- Parcel Number: 30-26-32-2617-0001-1710
- The Range: 0.00
Owner Information
- Owner Pays: GroundsCare, Laundry
Similar Properties
Nearby Subdivisions
Ashley Park At Harmony
Ashley Park At Harmony Condo
Birchwood Nbhd C-2
Birchwood Nbhd C2
Birchwood Nbhd D1
Harmony Central
Harmony Central Ph 1
Harmony Nbhd I
Harmony West
Harmony West Twnhms
Villages At Harmony Pb 2c 2d
Villages At Harmony Pb 2c & 2d
Villages At Harmony Ph 1b
Villages At Harmony Ph 1c-2
Villages At Harmony Ph 1c1 1d
Villages At Harmony Ph 1c2
Villages At Harmony Ph 2a
Villages At Harmony Phs 1b 1c1
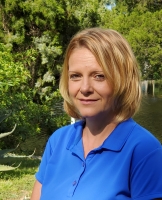
- Christa L. Vivolo
- Tropic Shores Realty
- Office: 352.440.3552
- Mobile: 727.641.8349
- christa.vivolo@gmail.com








































