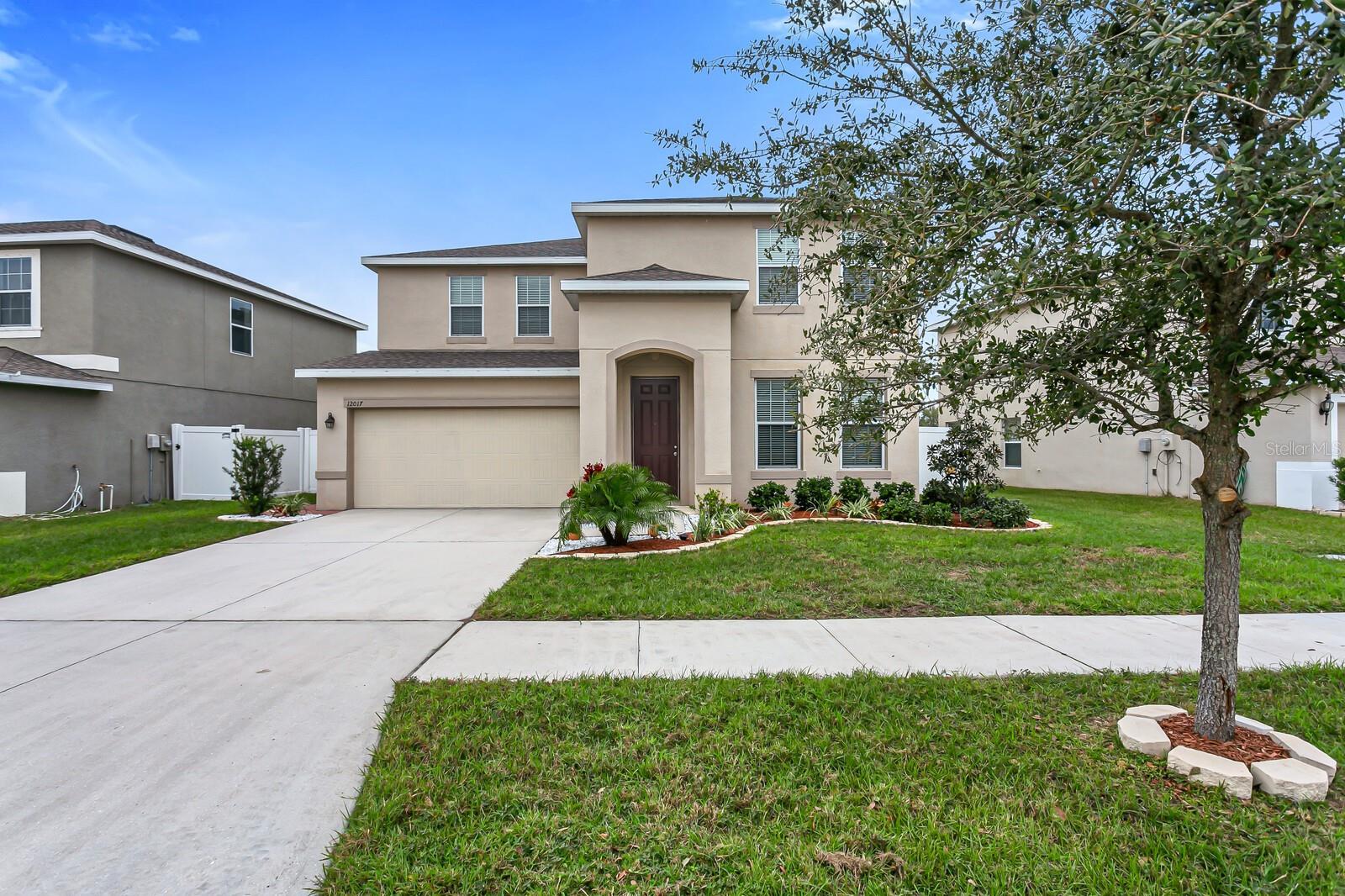6208 Cherry Blossom Trail, Gibsonton, FL 33534
Property Photos

Would you like to sell your home before you purchase this one?
Priced at Only: $398,900
For more Information Call:
Address: 6208 Cherry Blossom Trail, Gibsonton, FL 33534
Property Location and Similar Properties
- MLS#: TB8426326 ( Residential )
- Street Address: 6208 Cherry Blossom Trail
- Viewed: 3
- Price: $398,900
- Price sqft: $119
- Waterfront: No
- Year Built: 2007
- Bldg sqft: 3356
- Bedrooms: 4
- Total Baths: 3
- Full Baths: 3
- Garage / Parking Spaces: 2
- Days On Market: 6
- Additional Information
- Geolocation: 27.8256 / -82.3813
- County: HILLSBOROUGH
- City: Gibsonton
- Zipcode: 33534
- Subdivision: Magnolia Trails
- Elementary School: Corr
- Middle School: Eisenhower
- High School: East Bay
- Provided by: KELLER WILLIAMS SUBURBAN TAMPA
- DMCA Notice
-
DescriptionOne or more photo(s) has been virtually staged. Your Dream Home Awaits! Move In Ready Home with 4 Bedrooms (or 3+ Home Office), Bonus Loft, Open Living Areas and Fenced Yard! From the moment you step inside, youll notice the bright, open feel and the thoughtful design that makes everyday living and entertaining a breeze. First Floor Living Youll Love! The front of the home offers a wide, open living area with endless possibilities. Set it up as a large gathering space or create a combined living and dining roomits your choice! Updated flooring flows throughout, adding style and warmth. The kitchen is a showstopper, complete with a large island perfect for meal prep or casual conversations, stainless steel appliances, pantry, and an inviting dining area. Just beyond, the spacious family room gives you another spot to kick back, host movie nights, or gather with friends and family. Also downstairs, youll find a versatile fourth bedroom (or ideal home office), a full bath, and a large under the stairs closet for all your storage needs. Head upstairs to a roomy loft thats ready to be whatever you needwhether its a media room, play area, cozy reading nook, or even a craft and hobby zone. The primary suite is a private retreat with a spacious bedroom, oversized walk in closet, and a spa like bath featuring dual sinks, a relaxing garden tub, and a separate shower. Two more bedrooms and another full bath offer comfort for family or guests, while the conveniently located laundry room saves you steps (and time!). Outdoor Living, Florida Style! Step outside to your screened lanai, the perfect place to sip morning coffee or unwind at the end of the day. The fully fenced backyard provides space for pets, play, or backyard barbecuesready for you to enjoy the Florida lifestyle. This home offers the perfect combination of space, flexibility, and comfortdesigned to grow with you and fit your needs. All thats missing is you!
Payment Calculator
- Principal & Interest -
- Property Tax $
- Home Insurance $
- HOA Fees $
- Monthly -
For a Fast & FREE Mortgage Pre-Approval Apply Now
Apply Now
 Apply Now
Apply NowFeatures
Building and Construction
- Covered Spaces: 0.00
- Fencing: Fenced
- Flooring: CeramicTile, Laminate
- Living Area: 2702.00
- Roof: Shingle
Land Information
- Lot Features: OutsideCityLimits, Landscaped
School Information
- High School: East Bay-HB
- Middle School: Eisenhower-HB
- School Elementary: Corr-HB
Garage and Parking
- Garage Spaces: 2.00
- Open Parking Spaces: 0.00
Eco-Communities
- Water Source: Public
Utilities
- Carport Spaces: 0.00
- Cooling: CentralAir, CeilingFans
- Heating: Central
- Pets Allowed: Yes
- Sewer: PublicSewer
- Utilities: ElectricityConnected, MunicipalUtilities
Finance and Tax Information
- Home Owners Association Fee: 176.00
- Insurance Expense: 0.00
- Net Operating Income: 0.00
- Other Expense: 0.00
- Pet Deposit: 0.00
- Security Deposit: 0.00
- Tax Year: 2024
- Trash Expense: 0.00
Other Features
- Appliances: Dishwasher, Microwave, Range, Refrigerator
- Country: US
- Interior Features: BuiltInFeatures, CeilingFans, EatInKitchen, KitchenFamilyRoomCombo, LivingDiningRoom, OpenFloorplan, UpperLevelPrimary, WalkInClosets
- Legal Description: MAGNOLIA TRAILS LOT 1
- Levels: Two
- Area Major: 33534 - Gibsonton
- Occupant Type: Vacant
- Parcel Number: U-35-30-19-81O-000000-00001.0
- The Range: 0.00
- View: TreesWoods
- Zoning Code: PD
Similar Properties
Nearby Subdivisions
Alafia River Estates
Alafia Shores Sub 1st
Alavista Sub
Bayberry Woods Sub
Bullfrog Creek Preserve
Carriage Pointe Ph 1
Carriage Pointe South Ph 2b
Carriage Pointe South Ph 2d1
Carriage Pointe South Phase 2
Carriage Pte South Ph 2c 2
East Bay Lakes
Florida Garden Lands Rev M
Florida Garden Lands Rev Map O
Garden City Rev Map Of
Gibsons Artesian
Gibsons Artesian Lands Sectio
Gibsonton On The Bay 4th Add
Kings Lake Ph 1a
Kings Lake Ph 1b
Kings Lake Ph 1b Unit 2
Kings Lake Ph 2a
Kings Lake Ph 2b
Kings Lake Ph 3
Kings Lake Phase 1b
Magnolia Trails
Not Applicable
Riverside Estates 14 Page
South Bay Lakes
Southwind Sub
Southwind Subdivision
Symmes Cove
Tanglewood Preserve
Tanglewood Preserve Ph 2
Unplatted

- Christa L. Vivolo
- Tropic Shores Realty
- Office: 352.440.3552
- Mobile: 727.641.8349
- christa.vivolo@gmail.com






































