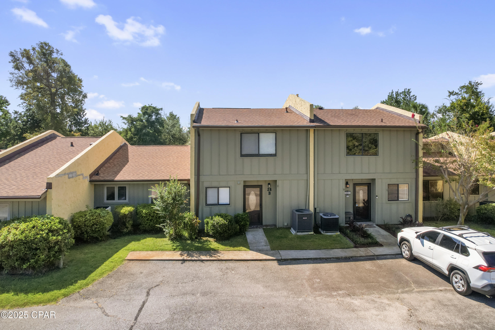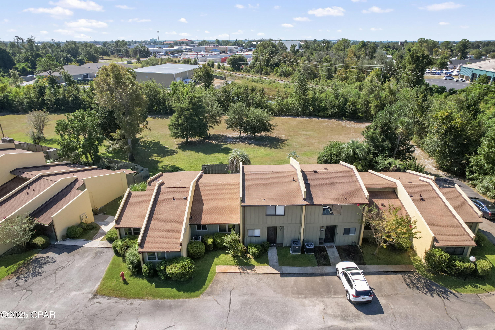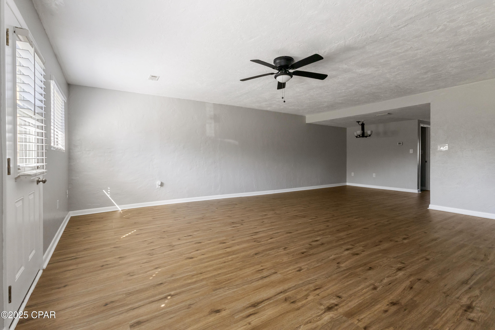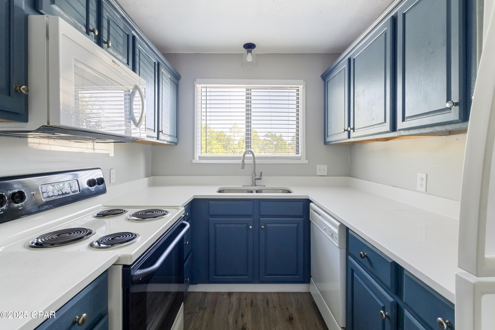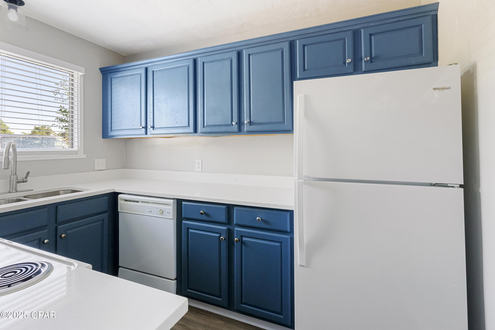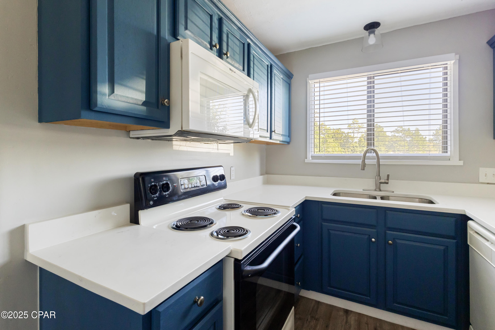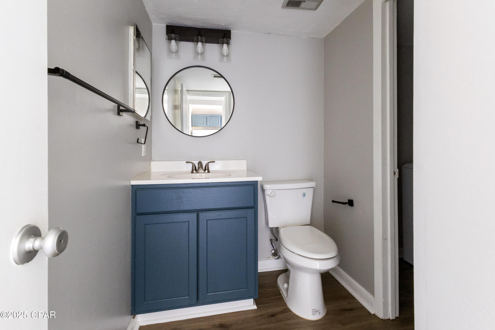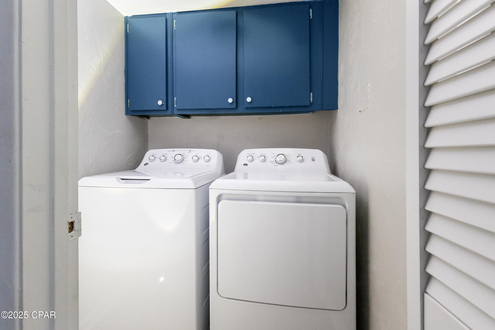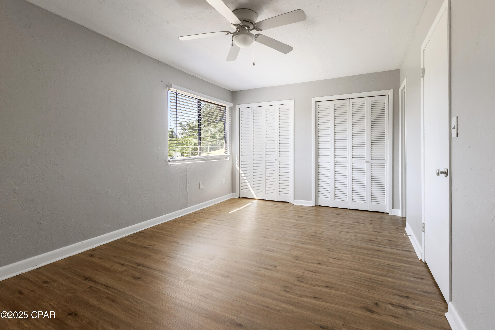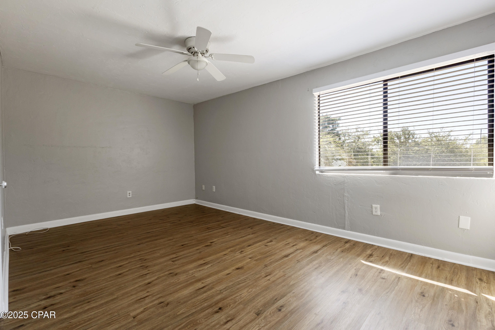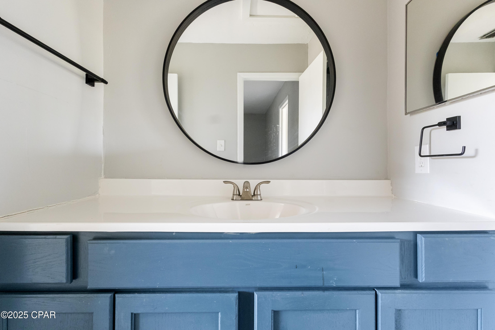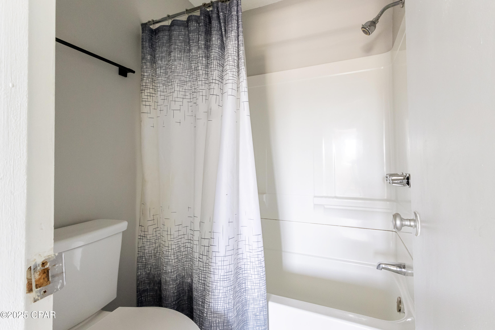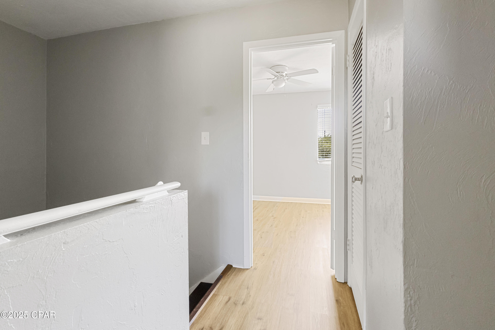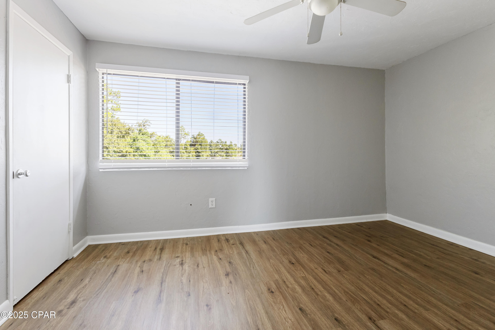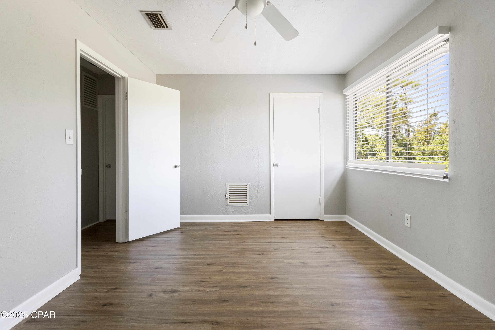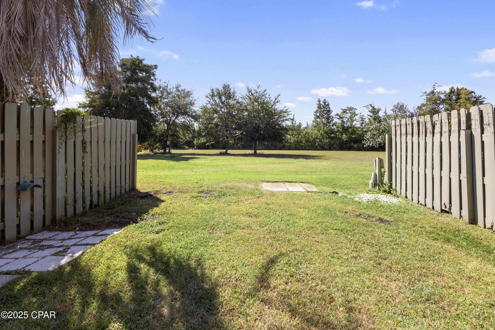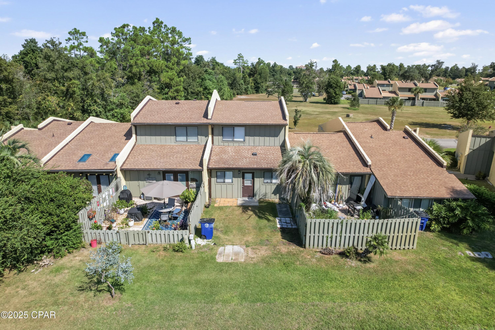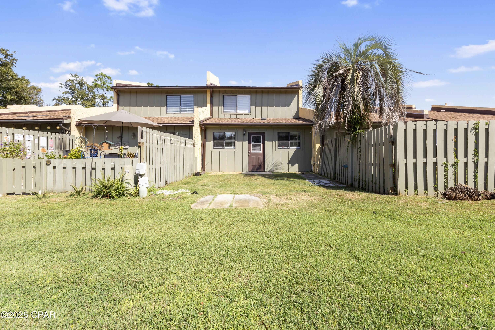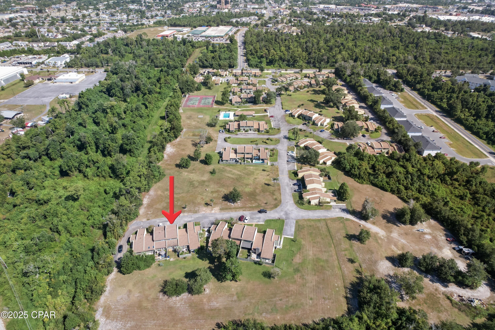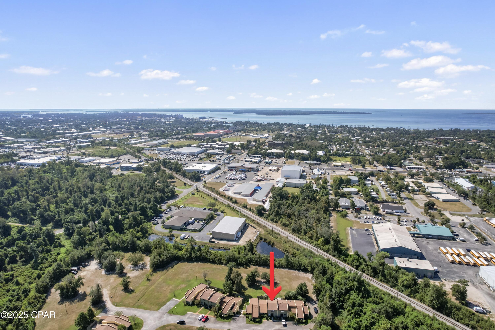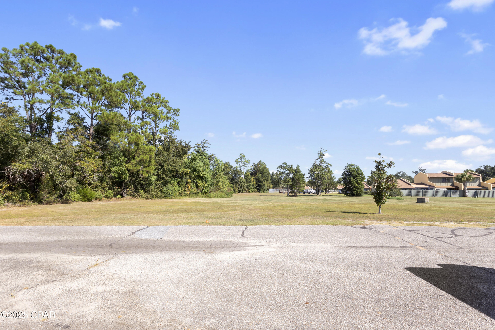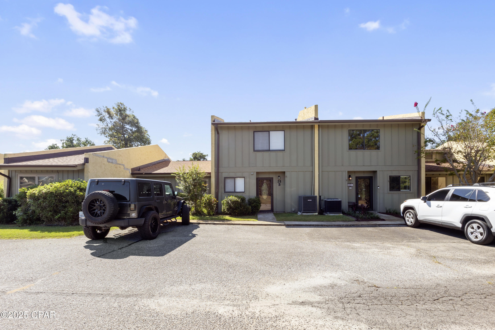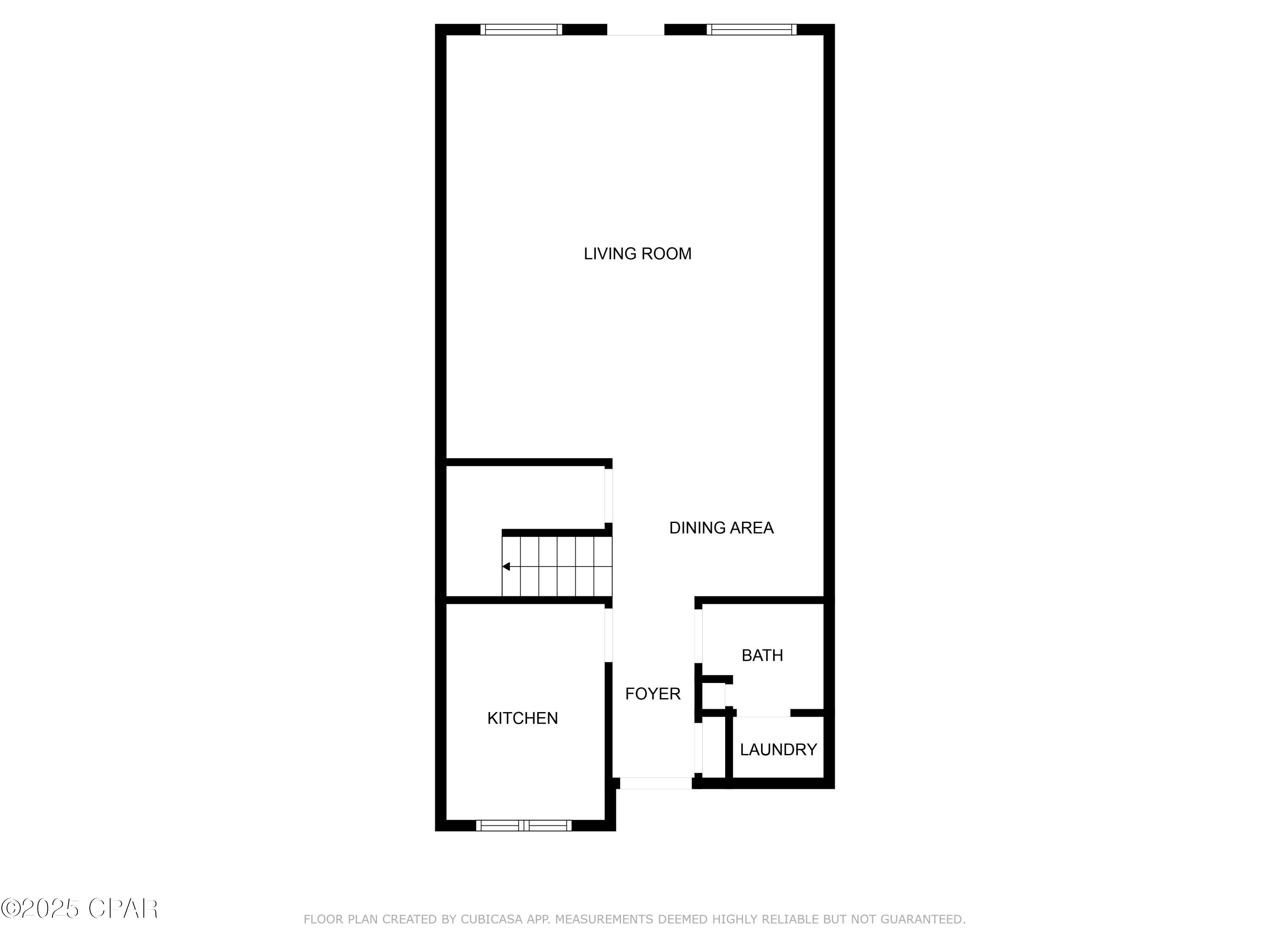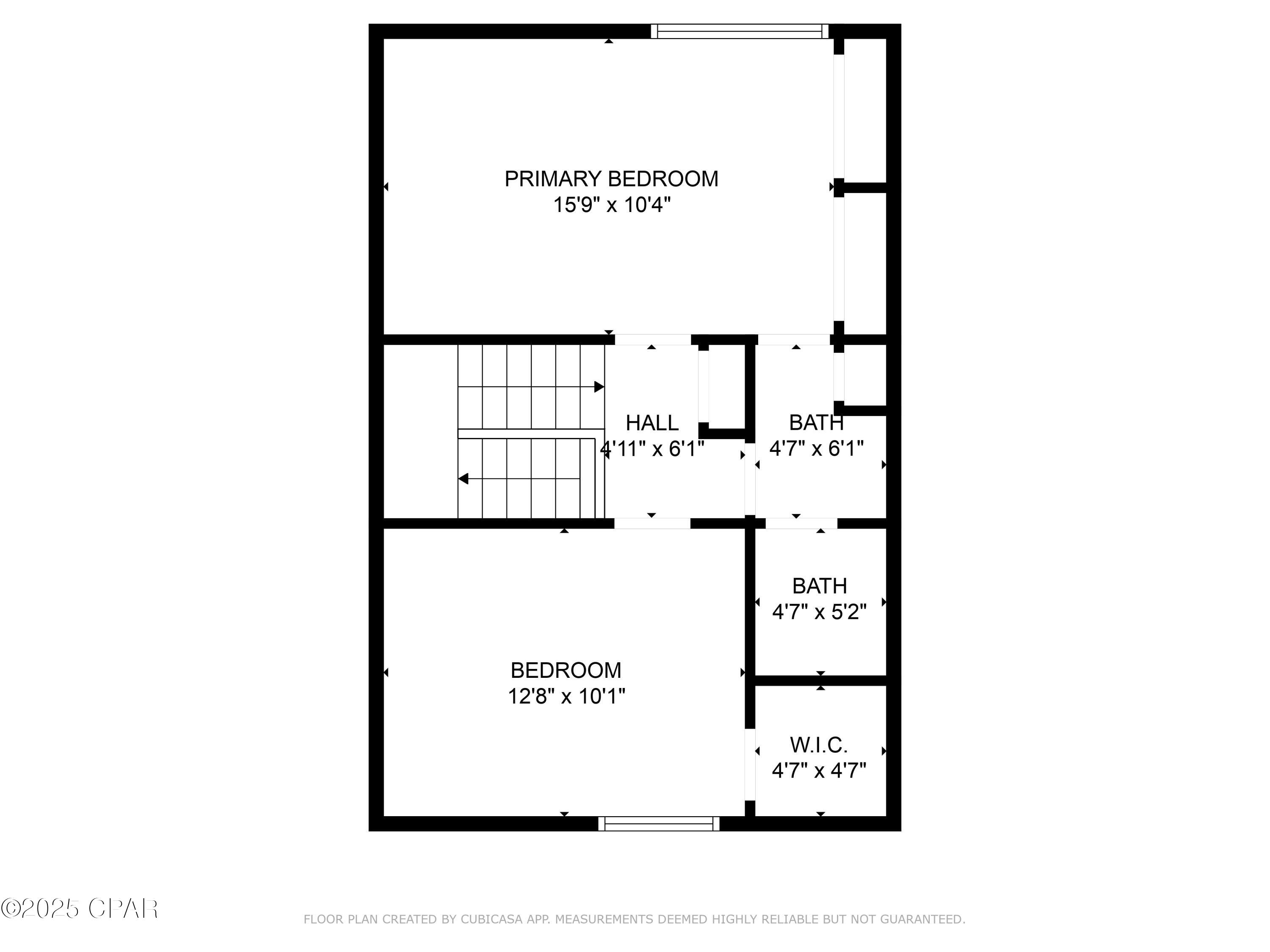1025 19th 28b Street 28b, Panama City, FL 32405
Property Photos

Would you like to sell your home before you purchase this one?
Priced at Only: $179,900
For more Information Call:
Address: 1025 19th 28b Street 28b, Panama City, FL 32405
Property Location and Similar Properties
- MLS#: 779384 ( Residential )
- Street Address: 1025 19th 28b Street 28b
- Viewed: 13
- Price: $179,900
- Price sqft: $131
- Waterfront: No
- Year Built: 1976
- Bldg sqft: 1374
- Bedrooms: 2
- Total Baths: 2
- Full Baths: 1
- 1/2 Baths: 1
- Days On Market: 33
- Additional Information
- Geolocation: 30.1795 / -85.6771
- County: BAY
- City: Panama City
- Zipcode: 32405
- Subdivision: Delwood Estates Ph 1
- Elementary School: Nortide
- Middle School: Jinks
- High School: Bay
- Provided by: CENTURY 21 Commander Realty
- DMCA Notice
-
DescriptionPerfect home for a first time buyer, someone downsizing or for an investment property. Charming 2 bedroom 1 and a half bath townhouse that has been recently updated to include remodeled kitchen and bathrooms, freshly painted, granite counter tops, newer washer and dryer, painted cabinets, LVP flooring, new light fixtures and so much more. The kitchen offers plenty of cabinet and counter space, double sink, and opens to the generous sized living room with a separate dining area. You will find 2 large bedrooms that share a bright and cherry bathroom with a shower/tub combo. Each bedroom has ample closet space. The open patio overlooks a beautiful and private green space, making it a perfect place to have your family get togethers. HOA includes pool, tennis and basketbll courts, pest control, and WOW Inernet 300 mbps. Units in MOVE IN CONDITIONS don't come on the market often, call for your private showing today. All ages,sizes including sq. ft. are approximate measure if important.
Payment Calculator
- Principal & Interest -
- Property Tax $
- Home Insurance $
- HOA Fees $
- Monthly -
For a Fast & FREE Mortgage Pre-Approval Apply Now
Apply Now
 Apply Now
Apply NowFeatures
Building and Construction
- Covered Spaces: 0.00
- Fencing: Partial, Privacy
- Flooring: LuxuryVinylPlank
- Living Area: 0.00
Land Information
- Lot Features: Paved
School Information
- High School: Bay
- Middle School: Jinks
- School Elementary: Northside
Garage and Parking
- Garage Spaces: 0.00
- Open Parking Spaces: 0.00
- Parking Features: Assigned
Eco-Communities
- Pool Features: Community
Utilities
- Carport Spaces: 0.00
- Cooling: CentralAir, CeilingFans
- Heating: Central, Electric
- Utilities: ElectricityAvailable
Finance and Tax Information
- Home Owners Association Fee Includes: Internet, LegalAccounting, MaintenanceGrounds, PestControl, Pools, TennisCourts
- Home Owners Association Fee: 0.00
- Insurance Expense: 0.00
- Net Operating Income: 0.00
- Other Expense: 0.00
- Pet Deposit: 0.00
- Security Deposit: 0.00
- Tax Year: 2024
- Trash Expense: 0.00
Other Features
- Appliances: Dryer, Dishwasher, Disposal, Microwave, Refrigerator, Washer
- Interior Features: WindowTreatments
- Legal Description: DELWOOD ESTATES PHASE I UNIT #28-B ORB 4659 P 762
- Levels: Two
- Area Major: 02 - Bay County - Central
- Occupant Type: Vacant
- Parcel Number: 13838-132-000
- The Range: 0.00
- Unit Number: 28B
- Views: 13
Similar Properties
Nearby Subdivisions
[no Recorded Subdiv]
Andrews Plantation
Ashland
Azalea Place
Baldwin Heights
Baldwin Rowe
Bayou Trace
Bayview
Bayview Add
Bayview Heights
Bayview Heights Replat
Candlewick Acres
Cedar Grove Heights
Chand 3rd Add
Chandlee 3rd Add
Coastal Lands 2nd Add
College Station Phase 1
College Village Unit 1
College Village Unit 2
College Village Unit 3
Delwood Estates Ph 1
Drummond & Ware Add
Drummond Park 1st Add
Edgewood
Forest Park
Forest Park 1st Add
Forest Park 3rd Add
Forest Park 5th Add
Forest Park East
Forest Park East U-2
Forest Park Estates
Forest Park Village
Greentree Heights
Harrison Place Sub-div
Hawks Landing
Hentz 1st Add Unit A
Hentz 1st Add Unit B
Highland City
Hiland Heights
Hiland Park
Hillcrest
Horizon Pointe
Huntingdon Estates U-1
Huntingdon Estates U-3
Island View Estates
Jones Meadow
King Estates Unit 2
Kings Point
Kings Point 1st Add
Kings Point 2nd Add
Kings Point 3rd Add
Kings Point 5th Add
Kings Point Harbour U-i Replat
Kings Point Harbour Unit 2
Kings Point Unit 6
Kings Ranch
Lake Marin
Mayfield
Monroeville
Morris Heights
N Highland
No Named Subdivision
Northgate
Northshore Add Ph Vii
Northshore Add Phase Iv
Northshore Islands
Northshore Phase I
Northshore Phase Ii
Northshore Phase Vii
Northside Estates
Oakland Terrace Add
Osprey Cove
Oxford Place
Oxford Place Unit 2
Panama City
Pine Tree Place Unit 1
Plantation Park
Plantation Point
Premier Estates Ph 1
Premier Estates Ph 2
Premier Estates Ph 3
Pretty Bayou Hts 1st
Pretty Bayou Hts 2nd
Pretty Bayou Replat
Sheffields Add
Sherwood Forest
Sherwood Unit 1
Sherwood Unit 2
Sherwood Unit 5
Shoreline Properties#1
St Andrews Bay Dev Co
St. Andrews Bay Dev. Co.
Stanford Place Unit 3
Sweetbay
Ten Acre Terrace
The Traditions
The Woods Phase 2
The Woods Phase 3
Tupelo Court
Venetian Villa
Venetian Villa 1st Add Replat
Venetian Villa 2nd Add Replat
Venetian Villa 3rd Add
Wainwright Park
Whaleys 1st Add
Woodland Estates
Woodridge

- Christa L. Vivolo
- Tropic Shores Realty
- Office: 352.440.3552
- Mobile: 727.641.8349
- christa.vivolo@gmail.com



