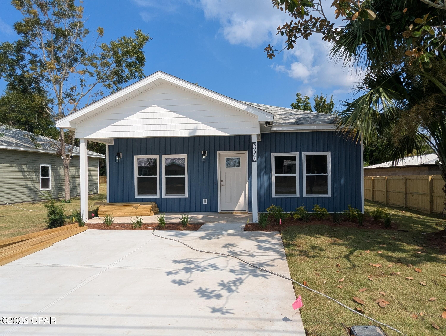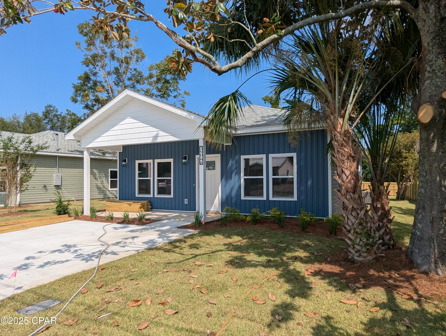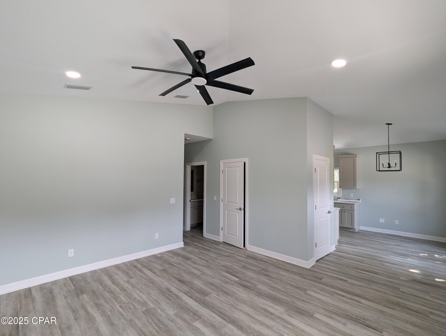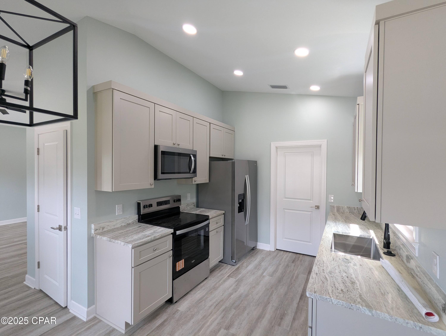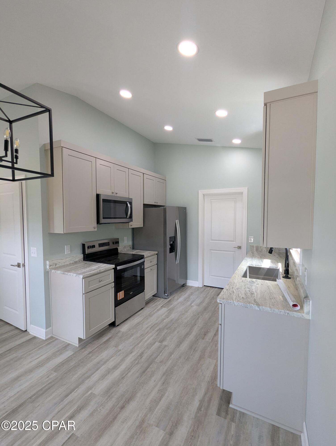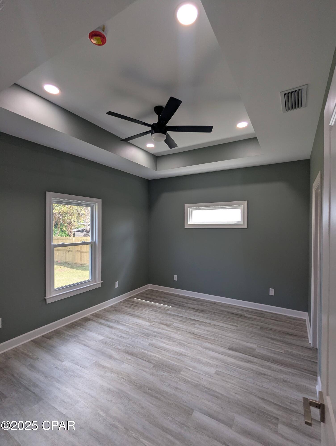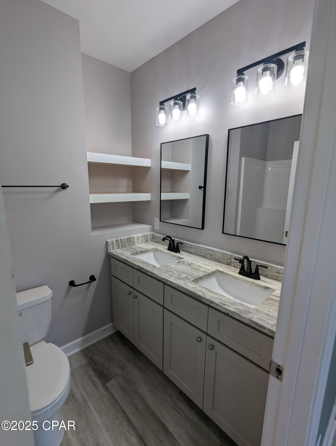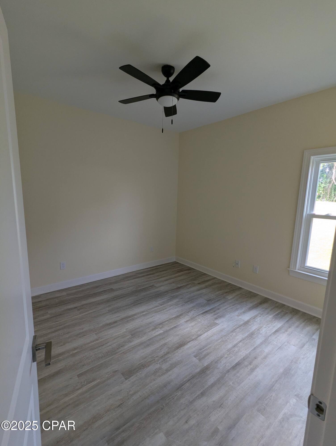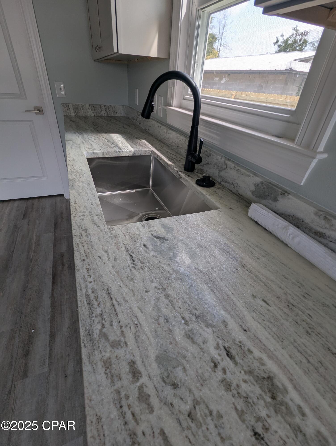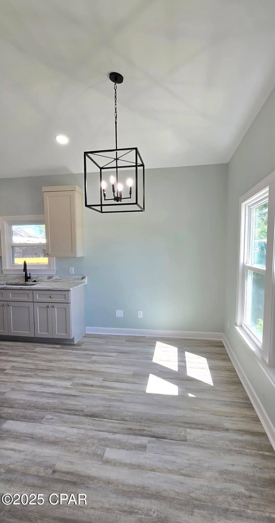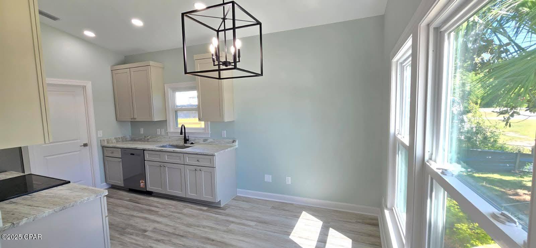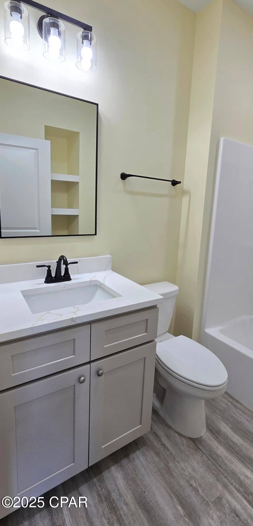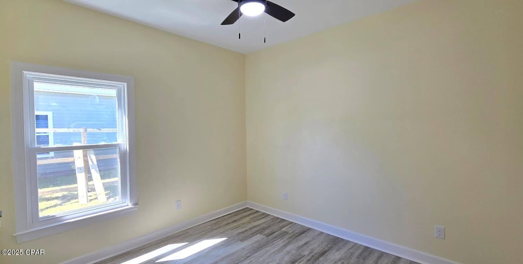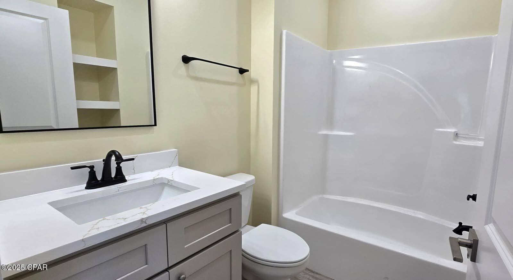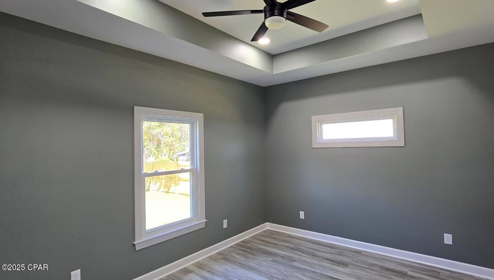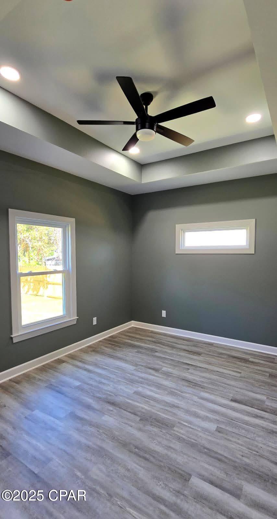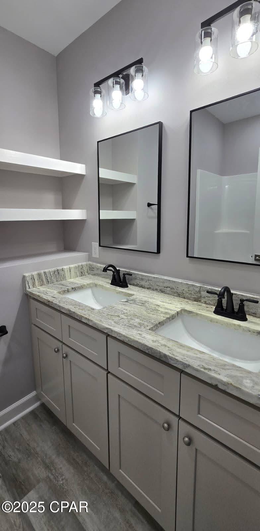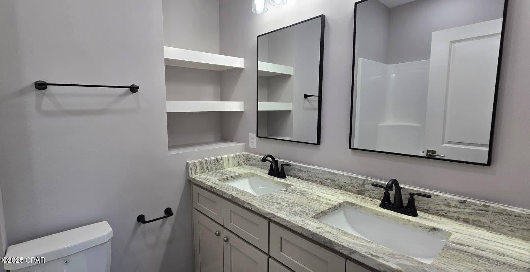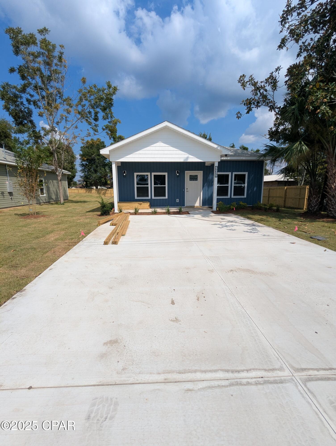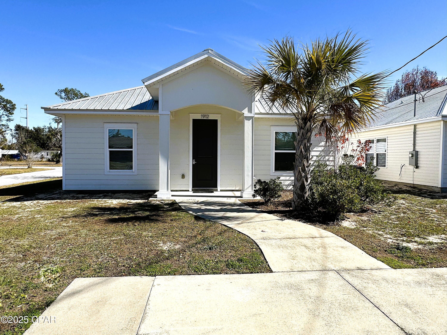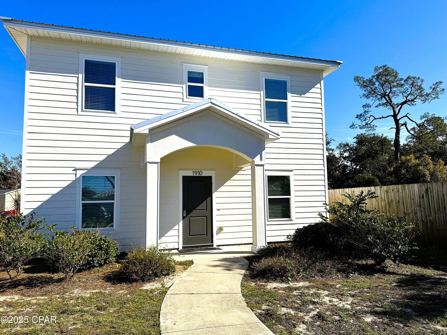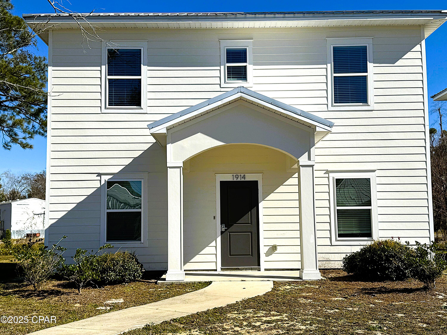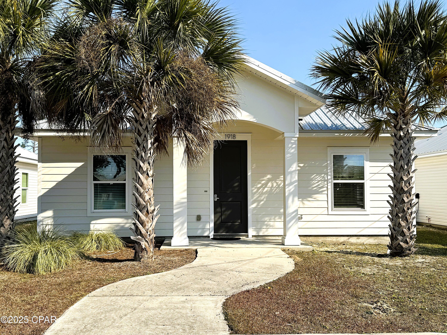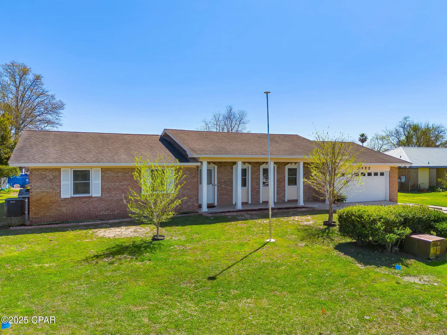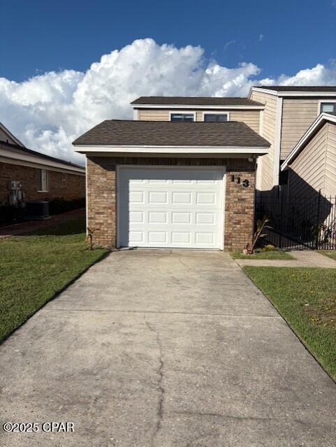3904 26th St A Street, Panama City, FL 32405
Property Photos
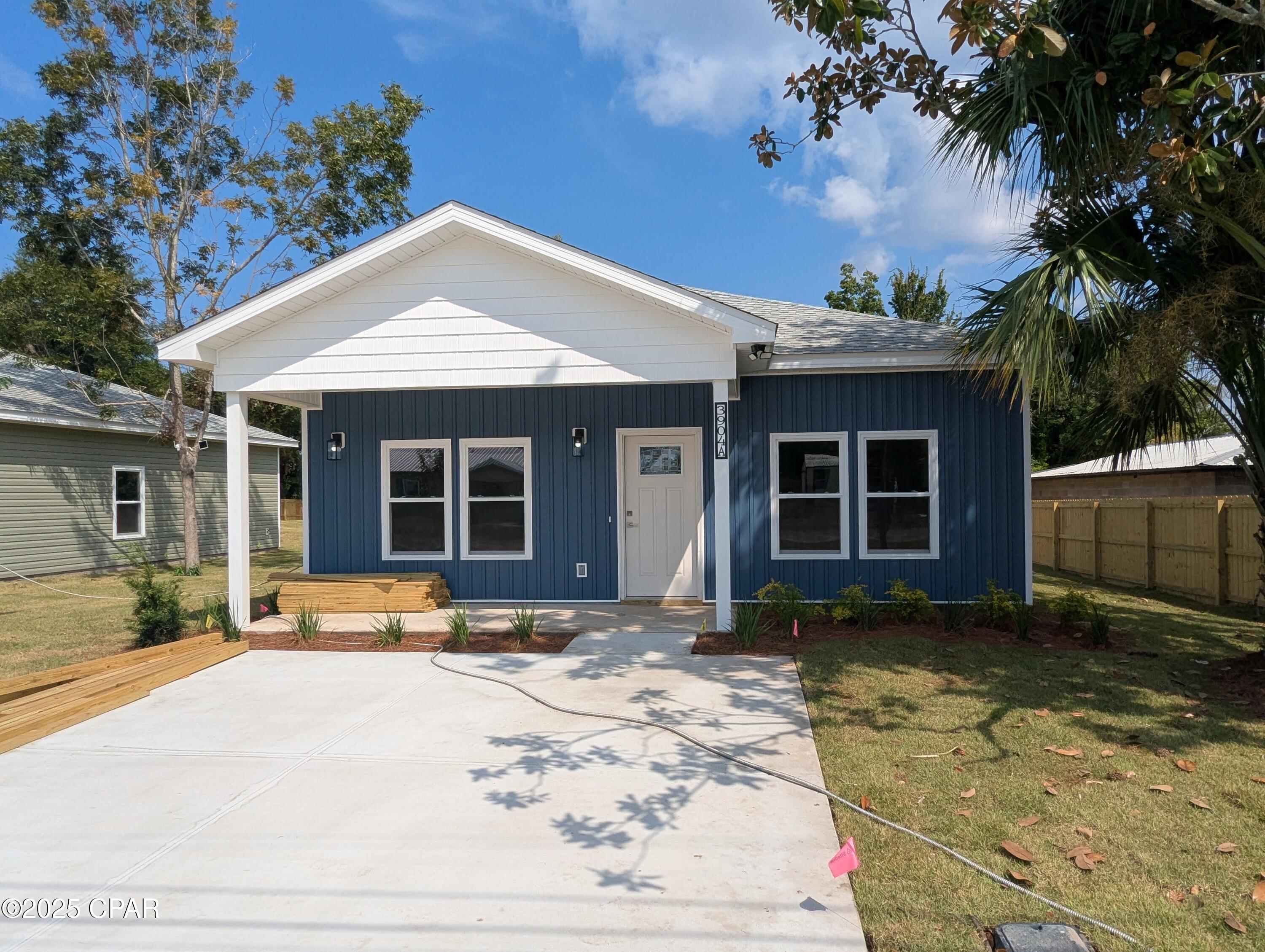
Would you like to sell your home before you purchase this one?
Priced at Only: $275,000
For more Information Call:
Address: 3904 26th St A Street, Panama City, FL 32405
Property Location and Similar Properties
- MLS#: 779621 ( Residential )
- Street Address: 3904 26th St A Street
- Viewed: 17
- Price: $275,000
- Price sqft: $229
- Waterfront: No
- Year Built: 2025
- Bldg sqft: 1203
- Bedrooms: 3
- Total Baths: 2
- Full Baths: 2
- Days On Market: 29
- Additional Information
- Geolocation: 30.1962 / -85.7104
- County: BAY
- City: Panama City
- Zipcode: 32405
- Subdivision: Bayview Heights Replat
- Elementary School: Lucille Moore
- Middle School: Jinks
- High School: Bay
- Provided by: Panhandle Real Estate
- DMCA Notice
-
DescriptionWelcome to Your Dream Home in a fabulous location in central Panama City! The epitome of modern living with this brand new construction nestled in an unbeatable location. Perfectly positioned for a vibrant lifestyle, this home is tailored for the dynamic needs of your family. Situated close to Hathaway Bridge, the Navy base, and the 23rd Street corridor, your family will enjoy instant access to shopping, restaurants, and watersports. Step inside and be captivated by the vaulted ceilings and luxurious plank floors, setting the stage for elegance and comfort. Professionally curated lighting, color schemes, and fixtures add a touch of sophistication to every corner. Designed to delight the culinary enthusiast, the kitchen boasts soft close Shaker cabinets, exquisite granite countertops, and stainless steel appliances. The expansive master bedroom features a generous walk in closet, while the ensuite master bath offers double vanities and granite countertops. Elevating your lifestyle, this home is equipped with smart features for convenience and energy efficiency, including LED lighting throughout and WiFi enabled thermostat and irrigation system. Outside, discover your own private oasis with a fully sodded and irrigated lot which is totally privacy fenced! An oversized driveway offers plenty of parking for family and friends. With designer interior touches and every detail attended to, this home is move in ready and awaits the cherished memories of your family. Don't miss out on this opportunity seize it now before it's gone! ***Ask us about Affordable Housing loan offers 100% financing with no MI for a sales price up to $350,000.
Payment Calculator
- Principal & Interest -
- Property Tax $
- Home Insurance $
- HOA Fees $
- Monthly -
For a Fast & FREE Mortgage Pre-Approval Apply Now
Apply Now
 Apply Now
Apply NowFeatures
Building and Construction
- Covered Spaces: 0.00
- Fencing: Privacy
- Living Area: 0.00
School Information
- High School: Bay
- Middle School: Jinks
- School Elementary: Lucille Moore
Garage and Parking
- Garage Spaces: 0.00
- Open Parking Spaces: 0.00
Utilities
- Carport Spaces: 0.00
- Cooling: CentralAir, CeilingFans
- Heating: Central
- Sewer: SepticTank
- Utilities: SepticAvailable
Finance and Tax Information
- Home Owners Association Fee: 0.00
- Insurance Expense: 0.00
- Net Operating Income: 0.00
- Other Expense: 0.00
- Pet Deposit: 0.00
- Security Deposit: 0.00
- Trash Expense: 0.00
Other Features
- Appliances: Dishwasher, Disposal, Microwave, Refrigerator
- Legal Description: BAYVIEW HEIGHTS LOTS 40, 41 & W 10' OF LOT 42 . BLK Q ORB 4868 P 1345
- Levels: One
- Area Major: 02 - Bay County - Central
- Occupant Type: Vacant
- Parcel Number: 27229-010-000
- Style: Ranch
- The Range: 0.00
- Views: 17
Similar Properties
Nearby Subdivisions
[no Recorded Subdiv]
Andrews Plantation
Ashland
Azalea Place
Baldwin Heights
Baldwin Rowe
Bayou Trace
Bayview
Bayview Add
Bayview Heights
Bayview Heights Replat
Candlewick Acres
Cedar Grove Heights
Chand 3rd Add
Chandlee 3rd Add
Coastal Lands 2nd Add
College Station Phase 1
College Village Unit 1
College Village Unit 2
College Village Unit 3
Delwood Estates Ph 1
Drummond & Ware Add
Drummond Park 1st Add
Edgewood
Forest Park
Forest Park 1st Add
Forest Park 3rd Add
Forest Park 5th Add
Forest Park East
Forest Park East U-2
Forest Park Estates
Forest Park Village
Greentree Heights
Harrison Place Sub-div
Hawks Landing
Hentz 1st Add Unit A
Hentz 1st Add Unit B
Highland City
Hiland Heights
Hiland Park
Hillcrest
Horizon Pointe
Huntingdon Estates U-1
Huntingdon Estates U-3
Island View Estates
Jones Meadow
King Estates Unit 2
Kings Point
Kings Point 1st Add
Kings Point 2nd Add
Kings Point 3rd Add
Kings Point 5th Add
Kings Point Harbour U-i Replat
Kings Point Harbour Unit 2
Kings Point Unit 6
Kings Ranch
Lake Marin
Mayfield
Monroeville
Morris Heights
N Highland
No Named Subdivision
Northgate
Northshore Add Ph Vii
Northshore Add Phase Iv
Northshore Islands
Northshore Phase I
Northshore Phase Ii
Northshore Phase Vii
Northside Estates
Oakland Terrace Add
Osprey Cove
Oxford Place
Oxford Place Unit 2
Panama City
Pine Tree Place Unit 1
Plantation Park
Plantation Point
Premier Estates Ph 1
Premier Estates Ph 2
Premier Estates Ph 3
Pretty Bayou Hts 1st
Pretty Bayou Hts 2nd
Pretty Bayou Replat
Sheffields Add
Sherwood Forest
Sherwood Unit 1
Sherwood Unit 2
Sherwood Unit 5
Shoreline Properties#1
St Andrews Bay Dev Co
St. Andrews Bay Dev. Co.
Stanford Place Unit 3
Sweetbay
Ten Acre Terrace
The Traditions
The Woods Phase 2
The Woods Phase 3
Tupelo Court
Venetian Villa
Venetian Villa 1st Add Replat
Venetian Villa 2nd Add Replat
Venetian Villa 3rd Add
Wainwright Park
Whaleys 1st Add
Woodland Estates
Woodridge
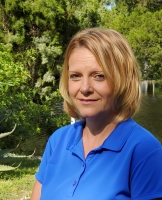
- Christa L. Vivolo
- Tropic Shores Realty
- Office: 352.440.3552
- Mobile: 727.641.8349
- christa.vivolo@gmail.com



