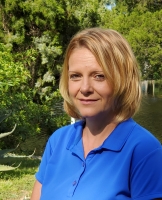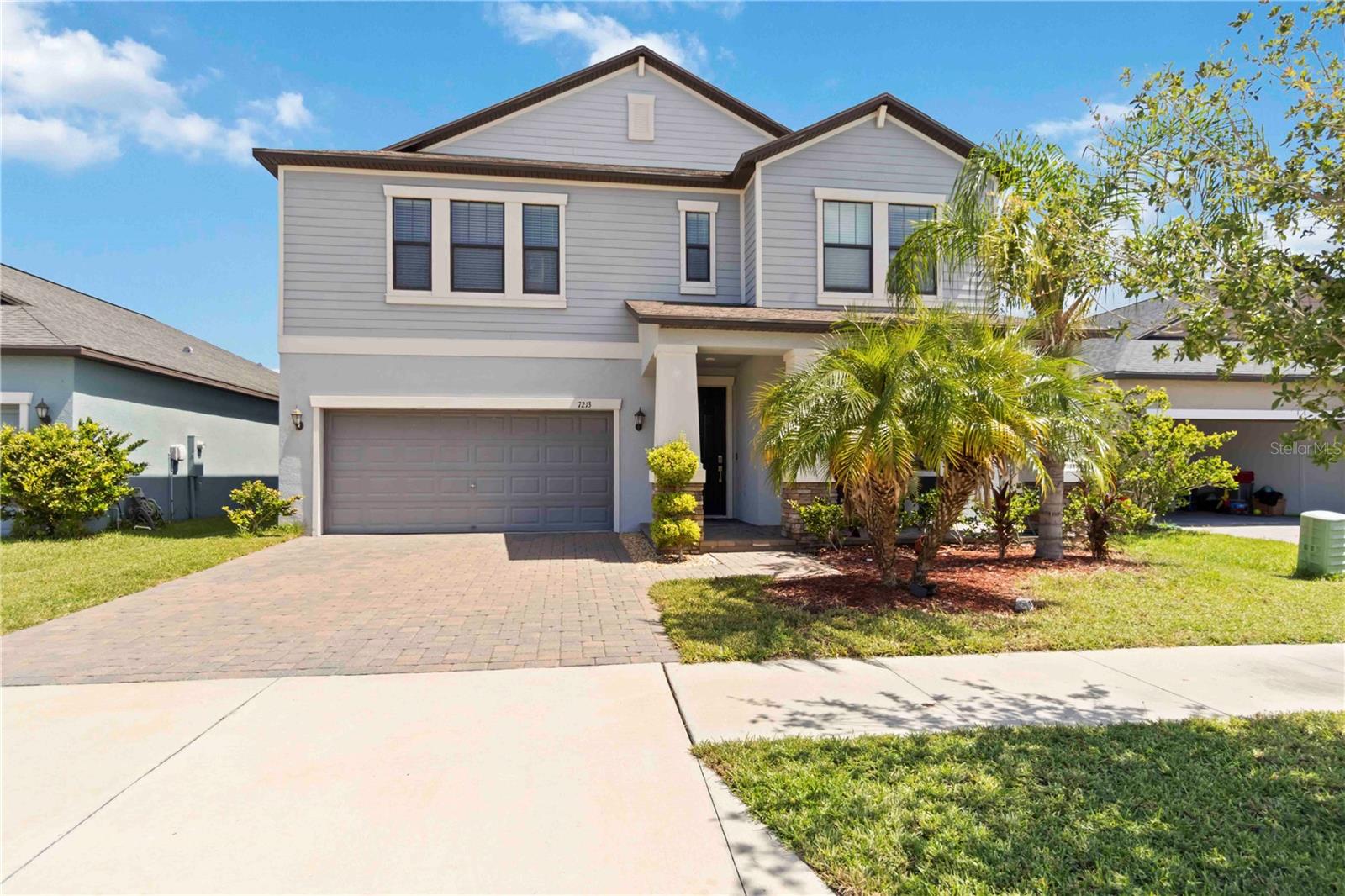3608 Cresta Court, Ruskin, FL 33573
Property Photos

Would you like to sell your home before you purchase this one?
Priced at Only: $439,000
For more Information Call:
Address: 3608 Cresta Court, Ruskin, FL 33573
Property Location and Similar Properties
- MLS#: TB8434210 ( Residential )
- Street Address: 3608 Cresta Court
- Viewed: 20
- Price: $439,000
- Price sqft: $156
- Waterfront: No
- Year Built: 1989
- Bldg sqft: 2823
- Bedrooms: 4
- Total Baths: 3
- Full Baths: 3
- Garage / Parking Spaces: 2
- Days On Market: 21
- Additional Information
- Geolocation: 27.7311 / -82.3781
- County: HILLSBOROUGH
- City: Ruskin
- Zipcode: 33573
- Subdivision: Cypress Creek Village A
- Elementary School: Cypress Creek
- Middle School: Shields
- High School: Lennard
- Provided by: CENTURY 21 BEGGINS ENTERPRISES
- DMCA Notice
-
DescriptionResort style backyard and entertaining area with a saltwater POOL. Enjoy a carpet free interior thats both stylish and low maintenance. Situated on almost a quarter of an acre in a prime location. Spacious and inviting, welcome to this 4 bedroom, 3 full bath split plan POOL home. At the heart of the home, the open kitchen is complete with stainless steel appliances, a breakfast bar, and eat in area overlooking the family roomperfect for both everyday living and entertaining. A separate dining room offers additional space for gatherings. Sliders from the family room lead to the screened lanai and sparkling pool, creating a true Florida OASIS with plenty of room for outdoor entertaining your own PRIVATE retreat. The primary suite is set apart and features two walk in closets, a luxurious ensuite bath with soaking tub and walk in shower, plus private sliding doors that open directly to the pool area. On the opposite side of the home, there are three generous guest bedrooms including a pool bath with direct access to the lanai. The expansive, FULLY fenced backyard provides endless opportunities for play, gardening, or simply relaxing. Tucked away on a quiet cul de sac in a desirable golf cart friendly community, this home offers easy access to Sun City Centers shopping, dining, and amenities. Conveniently located near I 75, US Hwy 41, and Hwy 301, youll enjoy quick commutes to downtown Tampa, Sparkman Wharf, and Tampa Bay Lightning games. Plus, Floridas award winning beaches and even Disney are within easy reach.
Payment Calculator
- Principal & Interest -
- Property Tax $
- Home Insurance $
- HOA Fees $
- Monthly -
For a Fast & FREE Mortgage Pre-Approval Apply Now
Apply Now
 Apply Now
Apply NowFeatures
Building and Construction
- Covered Spaces: 0.00
- Exterior Features: SprinklerIrrigation
- Fencing: Vinyl
- Flooring: EngineeredHardwood, Tile
- Living Area: 1995.00
- Roof: Shingle
Property Information
- Property Condition: NewConstruction
School Information
- High School: Lennard-HB
- Middle School: Shields-HB
- School Elementary: Cypress Creek-HB
Garage and Parking
- Garage Spaces: 2.00
- Open Parking Spaces: 0.00
- Parking Features: Garage, GarageDoorOpener
Eco-Communities
- Pool Features: Gunite, InGround, Other, SaltWater, Tile
- Water Source: Public
Utilities
- Carport Spaces: 0.00
- Cooling: CentralAir, CeilingFans
- Heating: Central
- Pets Allowed: Yes
- Sewer: PublicSewer
- Utilities: CableAvailable, ElectricityConnected, HighSpeedInternetAvailable, PhoneAvailable, SewerAvailable, SewerConnected, WaterConnected
Finance and Tax Information
- Home Owners Association Fee: 0.00
- Insurance Expense: 0.00
- Net Operating Income: 0.00
- Other Expense: 0.00
- Pet Deposit: 0.00
- Security Deposit: 0.00
- Tax Year: 2024
- Trash Expense: 0.00
Other Features
- Appliances: BuiltInOven, Cooktop, Dryer, Dishwasher, ExhaustFan, ElectricWaterHeater, Disposal, Microwave, Refrigerator, RangeHood, WaterSoftener, Washer
- Country: US
- Interior Features: BuiltInFeatures, CeilingFans, EatInKitchen, HighCeilings, KitchenFamilyRoomCombo, OpenFloorplan, StoneCounters, SolidSurfaceCounters, VaultedCeilings, WalkInClosets, WoodCabinets, WindowTreatments
- Legal Description: CYPRESS CREEK VILLAGE A LOT 42 BLOCK 2
- Levels: One
- Area Major: 33573 - Sun City Center / Ruskin
- Occupant Type: Vacant
- Parcel Number: U-02-32-19-1UM-000002-00042.0
- The Range: 0.00
- Views: 20
- Zoning Code: PD
Similar Properties
Nearby Subdivisions
Belmont
Belmont North Ph 2a
Belmont North Ph 2b
Belmont North Ph 2c
Belmont Ph 1a
Belmont Ph 1b
Belmont Ph 1c
Belmont Ph 1c1 Pt Rep
Belmont Ph 1c2a Pt Re
Belmont South Ph 2d Paseo Al
Belmont South Ph 2d & Paseo Al
Belmont South Ph 2e
Belmont South Ph 2f
Belmont South Phase 2d
Cypress Creek
Cypress Creek Ph 1
Cypress Creek Ph 2
Cypress Creek Ph 3
Cypress Creek Ph 4b
Cypress Creek Ph 5a
Cypress Creek Village A
Cypress Mill Ph 1a
Cypress Mill Ph 1a Lot 28 Bloc
Fairway Palms A Condo Bldg 7
Fairway Palms A Condo Bldg 7 U
La Paloma Village

- Christa L. Vivolo
- Tropic Shores Realty
- Office: 352.440.3552
- Mobile: 727.641.8349
- christa.vivolo@gmail.com
























































































