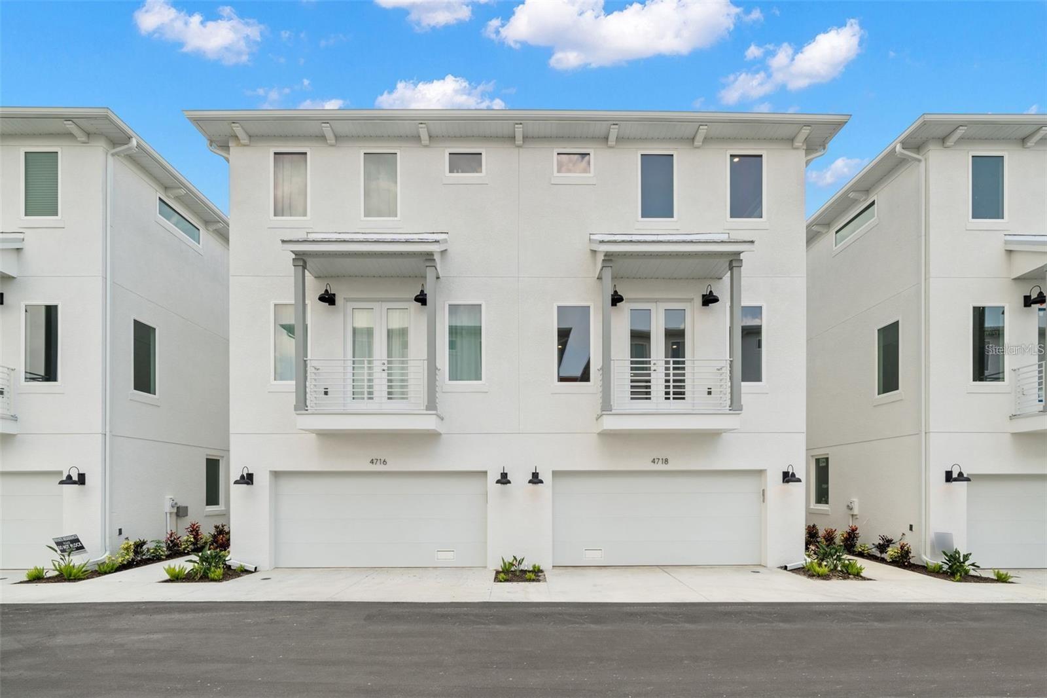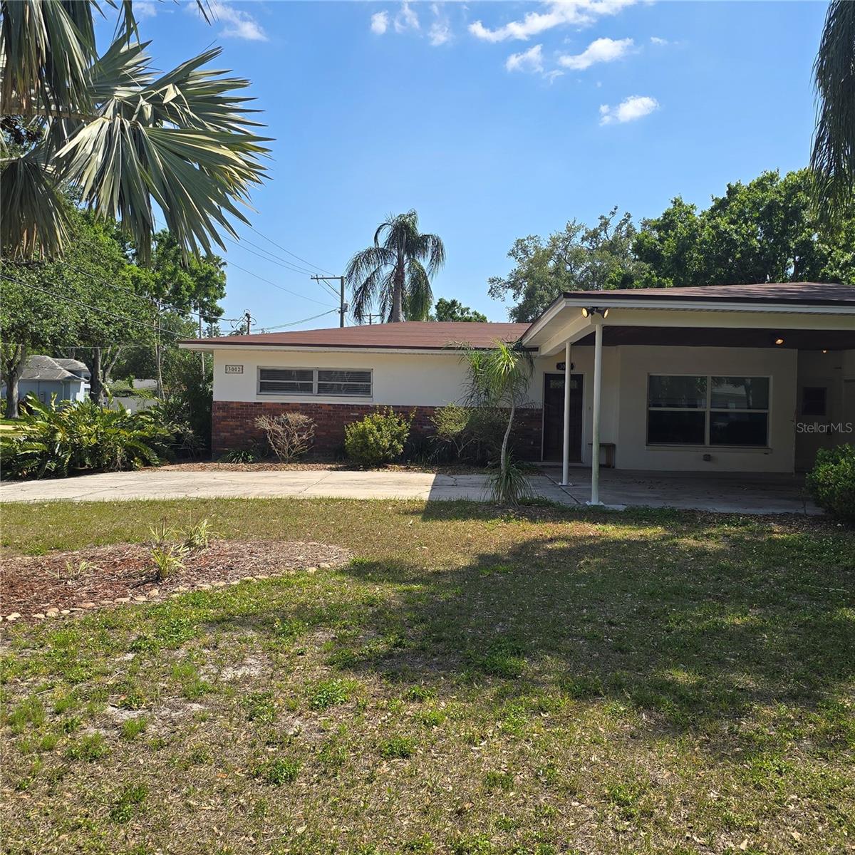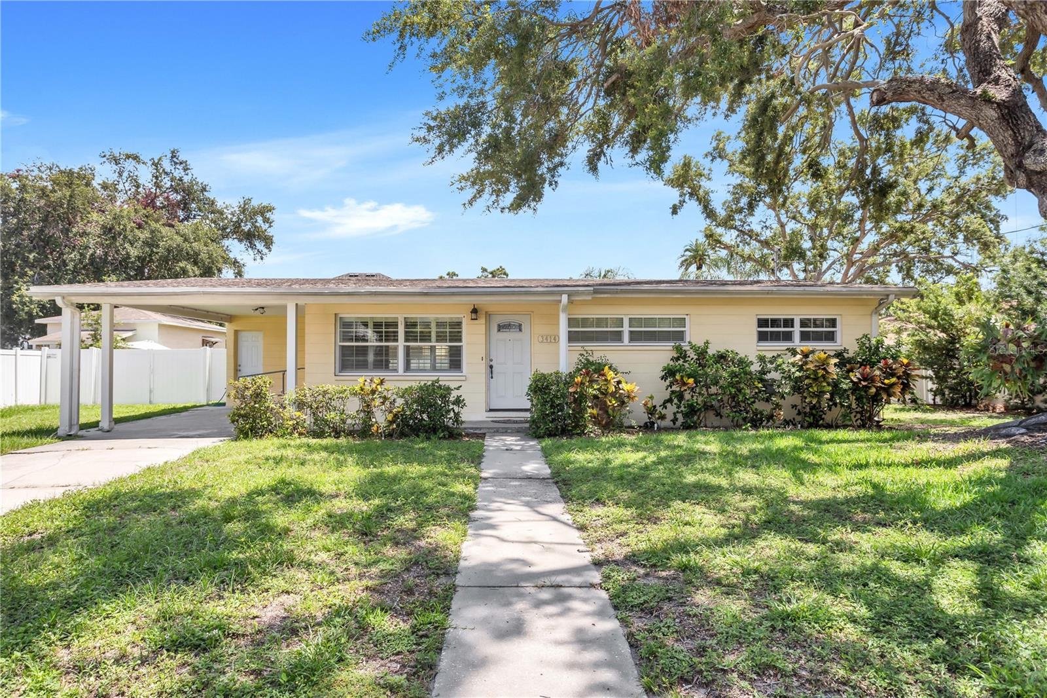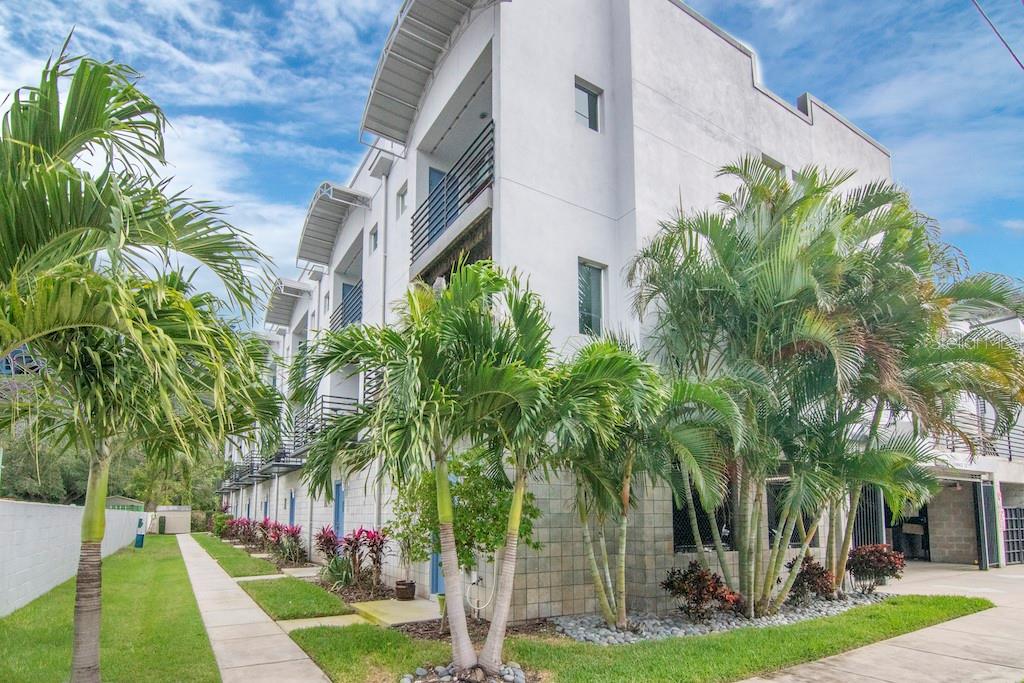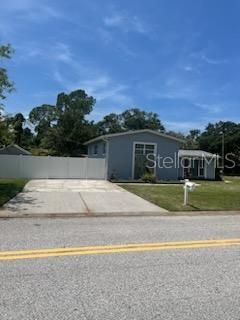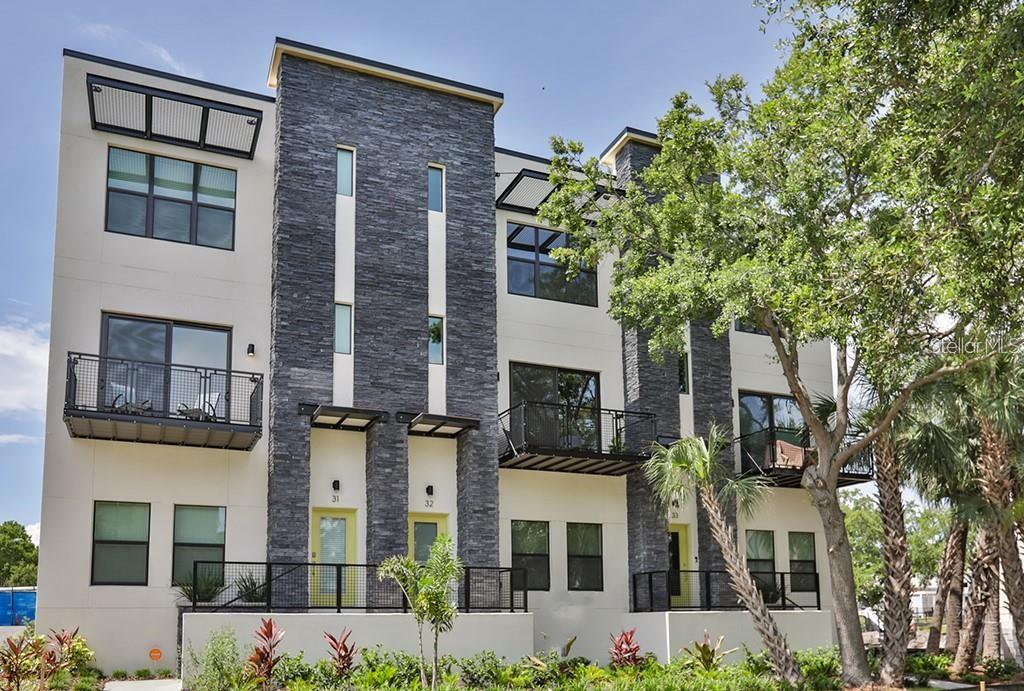2927 Gandy Boulevard, Tampa, FL 33611
Property Photos

Would you like to sell your home before you purchase this one?
Priced at Only: $3,745
For more Information Call:
Address: 2927 Gandy Boulevard, Tampa, FL 33611
Property Location and Similar Properties
- MLS#: TB8424876 ( ResidentialLease )
- Street Address: 2927 Gandy Boulevard
- Viewed: 4
- Price: $3,745
- Price sqft: $2
- Waterfront: Yes
- Wateraccess: Yes
- Waterfront Type: Pond
- Year Built: 1981
- Bldg sqft: 2319
- Bedrooms: 3
- Total Baths: 3
- Full Baths: 2
- 1/2 Baths: 1
- Garage / Parking Spaces: 2
- Days On Market: 6
- Additional Information
- Geolocation: 27.8939 / -82.4916
- County: HILLSBOROUGH
- City: Tampa
- Zipcode: 33611
- Subdivision: Hawthorne Pond A Condo
- Elementary School: Ballast Point HB
- Middle School: Madison HB
- High School: Robinson HB
- Provided by: KELLER WILLIAMS SOUTH TAMPA
- DMCA Notice
-
DescriptionOne or more photo(s) has been virtually staged. Welcome to South Tampas Hawthorn Pond, a small enclave of 10 town homes located on a natural spring fed pond. No Flooding has occurred! Incredible opportunity to sign an annual lease in October for this gorgeous 1833 SqFt two story 3br, 2 1/2 bath town home with oversized 2 car garage. Enjoy peace and serenity from your large brick patio bordered by privacy walls and boardwalk overlooking a crystal clear spring fed pond with fish, birds, turtle and wildlife. The views of the ponds fountain and clear waters are abound from large picture windows with plantation shutters in living, dining, and master bedroom. You'll enjoy strolling on the boardwalk which meanders along the entire pond & property, including bridges that take you to the Banyan Tree Island. And, this location is a close proximity to Bayshore Blvd with sidewalks leading from Gandy Blvd to Bayshore Blvd. Features include newer wood floors throughout upstairs bedrooms and downstairs living areas, wood burning stone fireplace, new impact windows, new custom plantation shutters, and fresh paint throughout. The kitchen has brand new stainless steel appliances and a separate kitchen dining area. Upstairs, the master suite offers serene views on the pond side, w/new custom cabinets in the master bath & quartz vanity, separated from the additional 2 bedrooms & hall bath. Storage is abundant, storage under the stairs, walk in closets, linen closet, and custom cabinets in the garage with work counter. Floor plans attached All measurements to be verified. Tenant responsible for renters insurance, electric, & internet and applications for Hawthorn Pond association $50 per adult, with 7 day turn around, and credit check with Rent Spree $39.99 per adult. Minimum 680 credit score, min 50% debt ratio, and no subleasing. Possible to renew annual lease 1 3 years.
Payment Calculator
- Principal & Interest -
- Property Tax $
- Home Insurance $
- HOA Fees $
- Monthly -
For a Fast & FREE Mortgage Pre-Approval Apply Now
Apply Now
 Apply Now
Apply NowFeatures
Building and Construction
- Covered Spaces: 0.00
- Exterior Features: SprinklerIrrigation, Lighting, RainGutters
- Flooring: Carpet, EngineeredHardwood, Tile
- Living Area: 1833.00
Land Information
- Lot Features: CityLot, Landscaped, BuyerApprovalRequired
School Information
- High School: Robinson-HB
- Middle School: Madison-HB
- School Elementary: Ballast Point-HB
Garage and Parking
- Garage Spaces: 2.00
- Open Parking Spaces: 0.00
- Parking Features: Garage, GarageDoorOpener, Guest, OffStreet, WorkshopInGarage
Eco-Communities
- Water Source: Public
Utilities
- Carport Spaces: 0.00
- Cooling: CentralAir, CeilingFans
- Heating: Central, Electric, HeatPump
- Pets Allowed: No
- Sewer: PublicSewer
- Utilities: CableConnected, ElectricityConnected, MunicipalUtilities, SewerConnected, WaterConnected
Amenities
- Association Amenities: MaintenanceGrounds
Finance and Tax Information
- Home Owners Association Fee: 0.00
- Insurance Expense: 0.00
- Net Operating Income: 0.00
- Other Expense: 0.00
- Pet Deposit: 0.00
- Security Deposit: 3745.00
- Trash Expense: 0.00
Other Features
- Appliances: Dryer, Dishwasher, ElectricWaterHeater, Disposal, Microwave, Range, Refrigerator, Washer
- Country: US
- Interior Features: CeilingFans, EatInKitchen, LivingDiningRoom, OpenFloorplan, SplitBedrooms, UpperLevelPrimary, WalkInClosets, WindowTreatments
- Levels: Two
- Area Major: 33611 - Tampa
- Occupant Type: Vacant
- Parcel Number: A-03-30-18-3WG-000000-02927.0
- Possession: RentalAgreement
- The Range: 0.00
- View: Pond, TreesWoods, Water
Owner Information
- Owner Pays: GroundsCare, Management
Similar Properties
Nearby Subdivisions
Anita Sub
Asbury Park
Asbury Park A Condo
Asbury Park A Re Sub O
Asbury Park Villas Townhomes
Asbury Park Villas & Townhomes
Barr City
Bartholomews W G Sub
Bay City Rev Map
Baybridge Rev
Bayshore Beautiful Sub
Bayshore Landings A
Bayshore Landings A Condominiu
Bayshore Pointe Twnhms Phas
Bayshore Towers A Condo
Brandychase A Condo
Brobston Fendig Co S Halfwa
Crescent Park
Crowder Sub
Culbreath Key Baysid
Culbreath Key Bayside Condomin
Elliotts E E Sub
Fair Oaks South One A Condomin
Fair Oaks South Two A Condomin
Gandy Blvd Park
Gandy Boulevard Park
Gandy Gardens 1
Gandy Manor
Grand Key A Condo
Grand Key A Condominium
Guernsey Estates
Guernsey Estates Add
Hansen Manor Twnhms
Harbor Shores Sub
Hawthorne Pond A Condo
Inlet Shore Twnhms Ph 2c 2d
Interbay
Legacy Park Twnhms
Lynwood Add
Mac Dill Park
Macdill Landings A Condo
Manhattan Manor 3
Manhattan Manor Rev
Norma Park Sub
Oakellars
Regency Cove A Cooperative
Sheridan Woods A Condo
South Westshore Twnhms
Tampa Villas South
Tampa Villas South Unit 1
Tampa Villas South Unit 2
Tropical Pines
Unplatted
Villa Rosa Park
Villas Of Manhattan Twnhms
Westmont Terrace Sub
Westshore Club Ii A Condominiu
Wyoming Estates
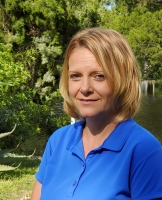
- Christa L. Vivolo
- Tropic Shores Realty
- Office: 352.440.3552
- Mobile: 727.641.8349
- christa.vivolo@gmail.com
















































