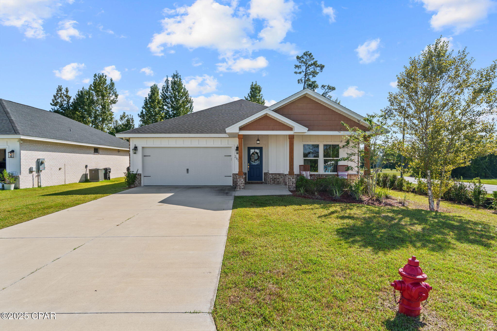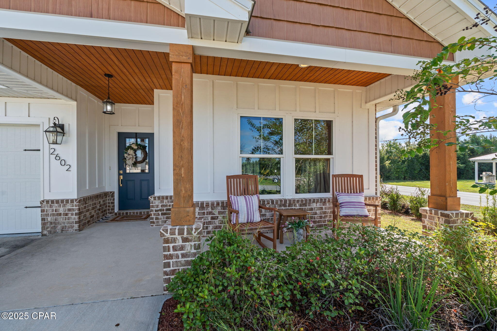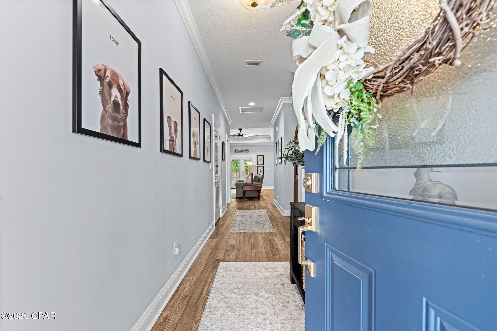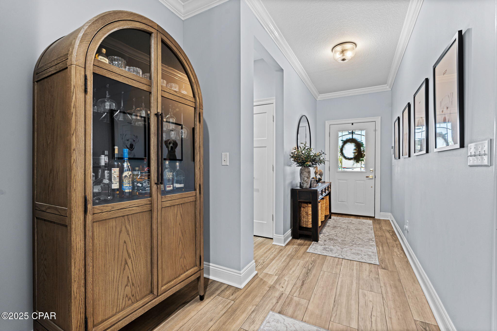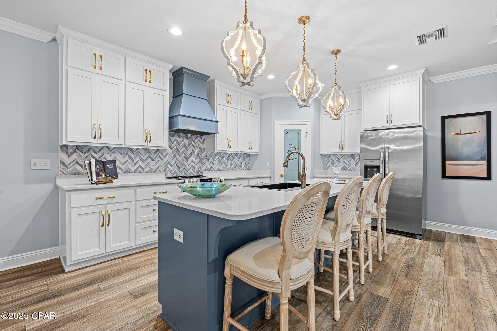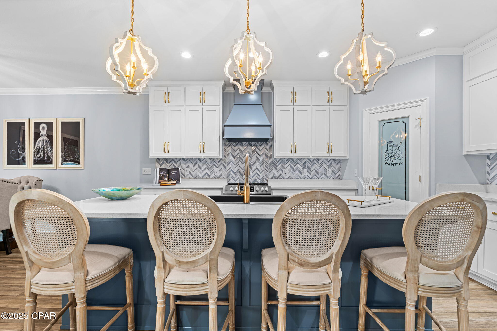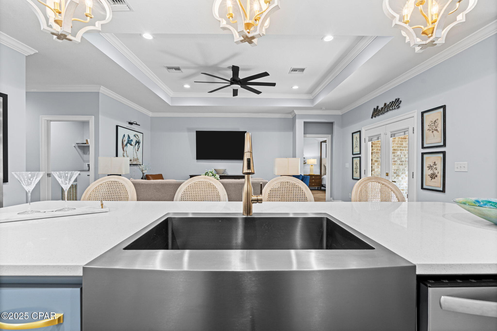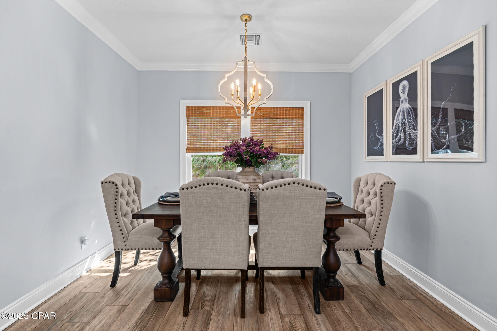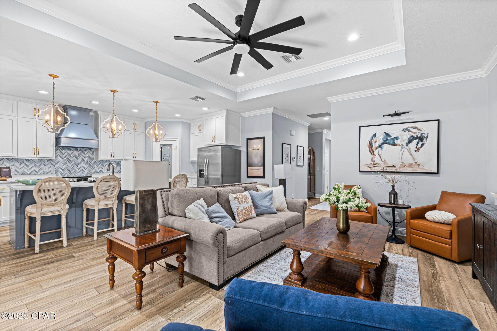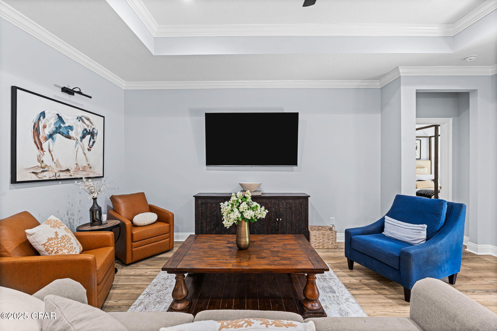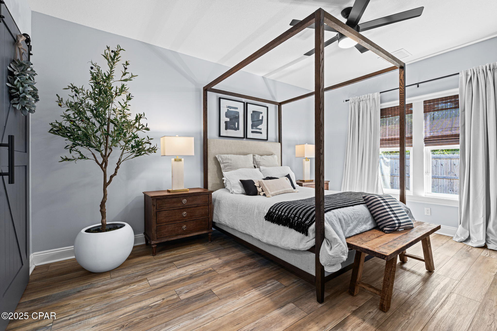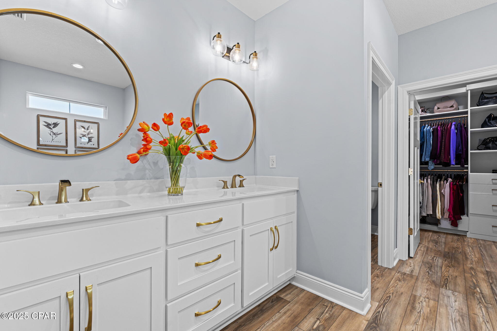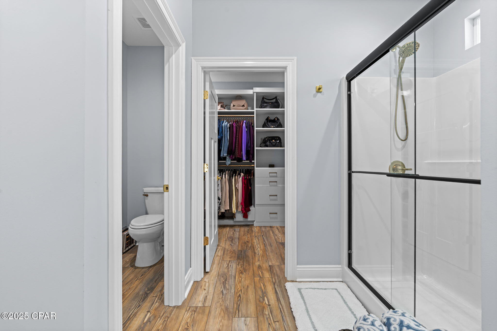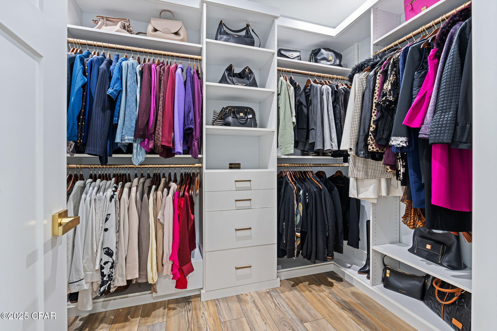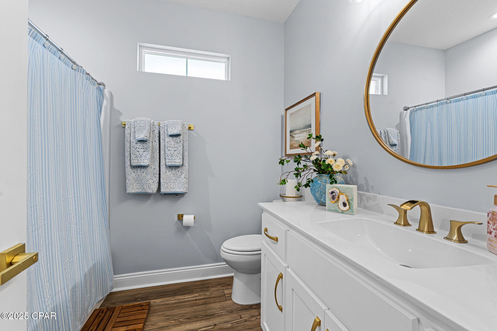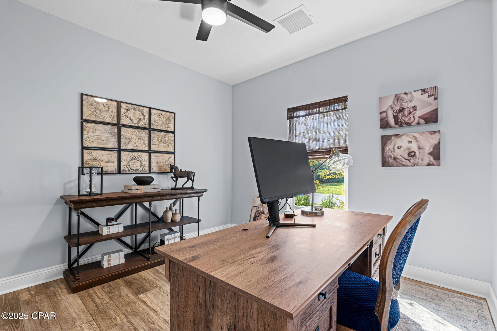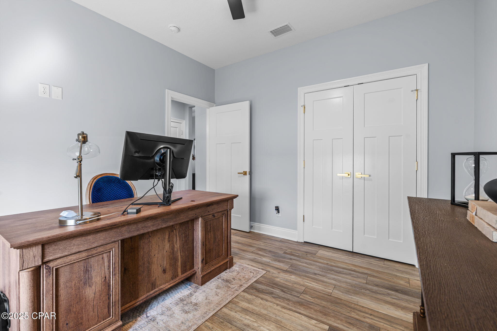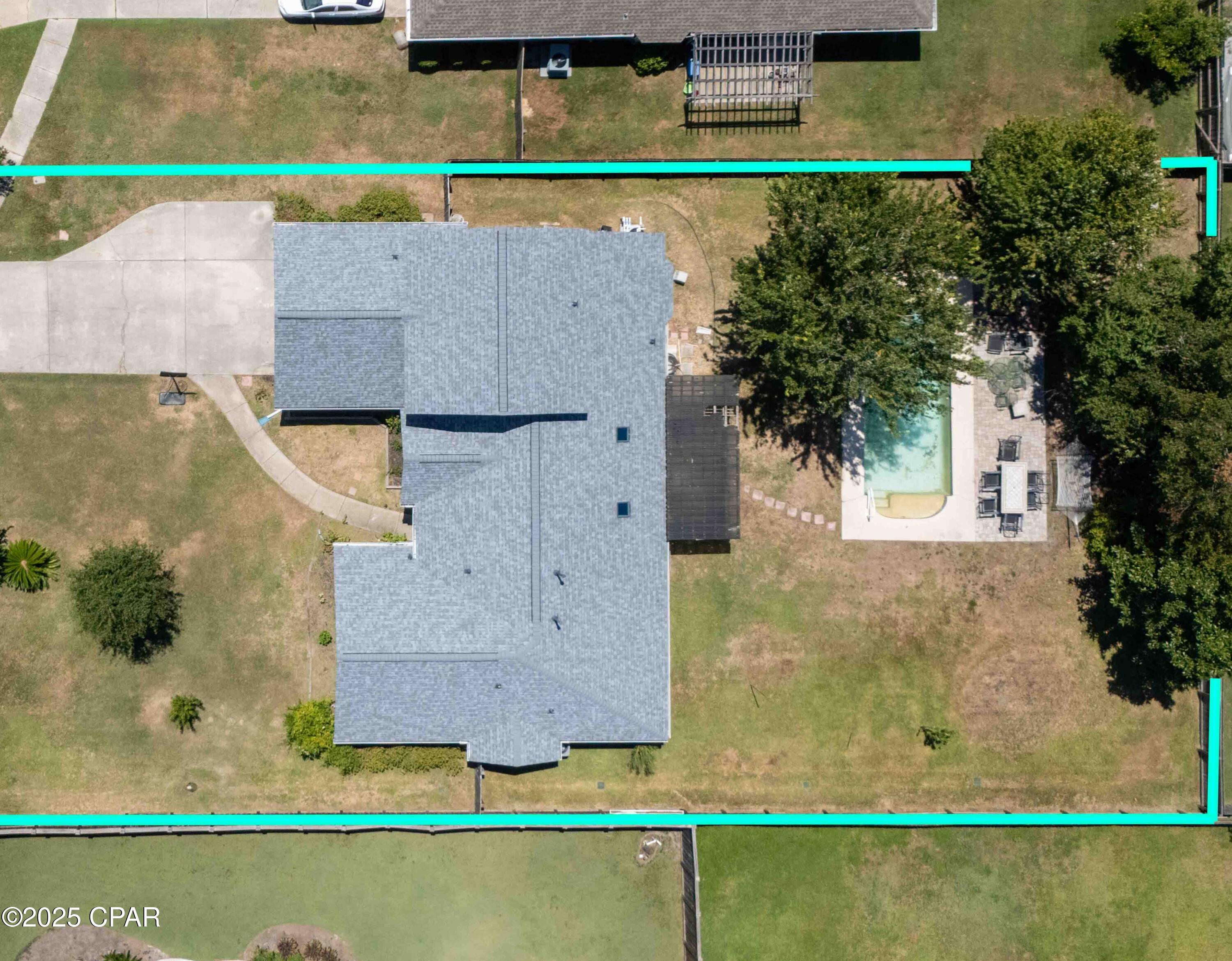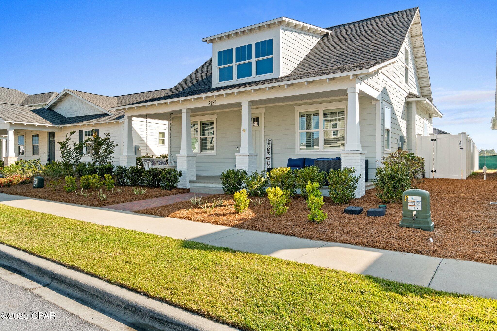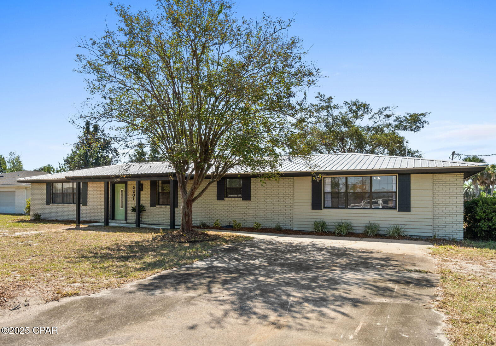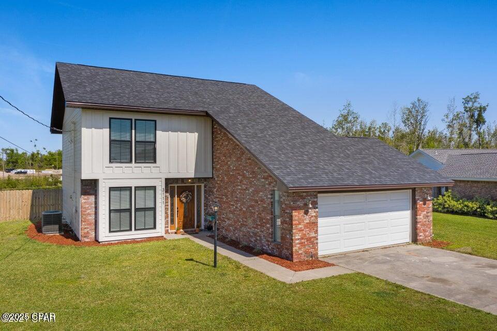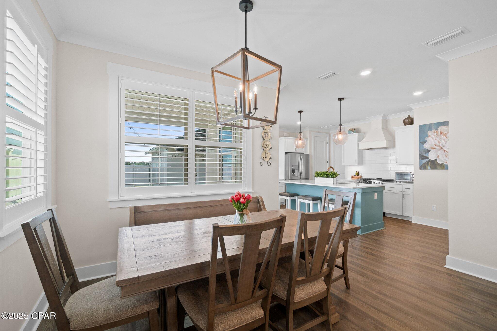2602 Outlaws Way, Panama City, FL 32405
Property Photos

Would you like to sell your home before you purchase this one?
Priced at Only: $380,000
For more Information Call:
Address: 2602 Outlaws Way, Panama City, FL 32405
Property Location and Similar Properties
- MLS#: 780232 ( Residential )
- Street Address: 2602 Outlaws Way
- Viewed: 8
- Price: $380,000
- Price sqft: $211
- Waterfront: No
- Year Built: 2023
- Bldg sqft: 1804
- Bedrooms: 3
- Total Baths: 2
- Full Baths: 2
- Garage / Parking Spaces: 2
- Days On Market: 15
- Additional Information
- Geolocation: 30.1951 / -85.6147
- County: BAY
- City: Panama City
- Zipcode: 32405
- Subdivision: Highland City
- Elementary School: Cedar Grove
- Middle School: Mowat
- High School: Bay
- Provided by: Coastal Choice Realty LLC
- DMCA Notice
-
DescriptionWelcome to this stunning custom built Craftsman style home, completed in 2023! This beauty stands out with designer interior finishes and a luxurious feel throughout. Step inside to find soaring 9 foot ceilings and an open, light filled floor plan. The chef's kitchen is the centerpiece of the home, featuring a striking custom tile backsplash, elegant wood cabinetry, quartz countertops, a farm sink, a large pantry, and stylish pendant lighting over the spacious island. The great room impresses with its tray ceiling and seamless flow to the covered back porch ideal for entertaining or relaxing with your morning coffee. The primary suite is a true retreat, highlighted by a charming barn door, double vanity, and a spa like walk in shower. The custom designed closet provides ample storage and organization. Upgraded LVP flooring runs throughout, complemented by modern LED recessed lighting that enhances the warm and inviting atmosphere. Bonus: Our featured lending partner is offering up to $1,500 in buyer credits for a qualifying buyer. This home perfectly blends comfort, craftsmanship, and timeless style designed to meet today's lifestyle while feeling like luxury every day.
Payment Calculator
- Principal & Interest -
- Property Tax $
- Home Insurance $
- HOA Fees $
- Monthly -
For a Fast & FREE Mortgage Pre-Approval Apply Now
Apply Now
 Apply Now
Apply NowFeatures
Building and Construction
- Covered Spaces: 0.00
- Exterior Features: Columns, SprinklerIrrigation
- Fencing: Fenced
- Flooring: LuxuryVinylPlank
- Living Area: 0.00
Land Information
- Lot Features: SprinklerSystem
School Information
- High School: Bay
- Middle School: Mowat
- School Elementary: Cedar Grove
Garage and Parking
- Garage Spaces: 2.00
- Open Parking Spaces: 0.00
- Parking Features: Attached, Garage
Utilities
- Carport Spaces: 0.00
- Cooling: CentralAir, CeilingFans
- Heating: Electric
- Road Frontage Type: CityStreet
- Sewer: PublicSewer
Finance and Tax Information
- Home Owners Association Fee Includes: LegalAccounting
- Home Owners Association Fee: 0.00
- Insurance Expense: 0.00
- Net Operating Income: 0.00
- Other Expense: 0.00
- Pet Deposit: 0.00
- Security Deposit: 0.00
- Tax Year: 2024
- Trash Expense: 0.00
Other Features
- Appliances: Dishwasher, Disposal, Microwave
- Interior Features: CrownMolding, KitchenIsland, RecessedLighting, SplitBedrooms
- Legal Description: HIGHLAND CITY MAP 117B BEG AT SE COR LOT 10 BLK 21 TH W 135' ALG N R/W TEN ACRE RD TO E R/W LINE OF 55' RD TH N 71.51' ALG SAID E R/W TH E 134.98' TO THE E LINE OF SAID LOT 10 TH S 74.16' TO POB AKA LOT 12 OUTLAW HOMES UNREC ORB 4679 P 894
- Area Major: 02 - Bay County - Central
- Occupant Type: Occupied
- Parcel Number: 12450-000-120
- Style: Craftsman
- The Range: 0.00
Similar Properties
Nearby Subdivisions
[no Recorded Subdiv]
Andrews Plantation
Ashland
Azalea Place
Baldwin Heights
Baldwin Rowe
Bayou Trace
Bayview
Bayview Add
Bayview Heights
Bayview Heights Replat
Candlewick Acres
Cedar Grove Heights
Chand 3rd Add
Chandlee 3rd Add
Coastal Lands 2nd Add
College Station Phase 1
College Village Unit 1
College Village Unit 2
College Village Unit 3
Delwood Estates Ph 1
Drummond & Ware Add
Drummond Park 1st Add
Edgewood
Forest Park
Forest Park 1st Add
Forest Park 3rd Add
Forest Park 5th Add
Forest Park East
Forest Park East U-2
Forest Park Estates
Forest Park Village
Greentree Heights
Harrison Place Sub-div
Hawks Landing
Hentz 1st Add Unit A
Hentz 1st Add Unit B
Highland City
Hiland Heights
Hiland Park
Hillcrest
Horizon Pointe
Huntingdon Estates U-1
Huntingdon Estates U-3
Island View Estates
Jones Meadow
King Estates Unit 2
Kings Point
Kings Point 1st Add
Kings Point 2nd Add
Kings Point 3rd Add
Kings Point 5th Add
Kings Point Harbour U-i Replat
Kings Point Harbour Unit 2
Kings Point Unit 6
Kings Ranch
Lake Marin
Mayfield
Monroeville
Morris Heights
N Highland
No Named Subdivision
Northgate
Northshore Add Ph Vii
Northshore Add Phase Iv
Northshore Islands
Northshore Phase I
Northshore Phase Ii
Northshore Phase Vii
Northside Estates
Oakland Terrace Add
Osprey Cove
Oxford Place
Oxford Place Unit 2
Panama City
Pine Tree Place Unit 1
Plantation Park
Plantation Point
Premier Estates Ph 1
Premier Estates Ph 2
Premier Estates Ph 3
Pretty Bayou Hts 1st
Pretty Bayou Hts 2nd
Pretty Bayou Replat
Sheffields Add
Sherwood Forest
Sherwood Unit 1
Sherwood Unit 2
Sherwood Unit 5
Shoreline Properties#1
St Andrews Bay Dev Co
St. Andrews Bay Dev. Co.
Stanford Place Unit 3
Sweetbay
Ten Acre Terrace
The Traditions
The Woods Phase 2
The Woods Phase 3
Tupelo Court
Venetian Villa
Venetian Villa 1st Add Replat
Venetian Villa 2nd Add Replat
Venetian Villa 3rd Add
Wainwright Park
Whaleys 1st Add
Woodland Estates
Woodridge
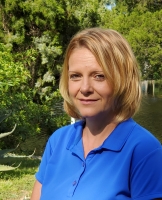
- Christa L. Vivolo
- Tropic Shores Realty
- Office: 352.440.3552
- Mobile: 727.641.8349
- christa.vivolo@gmail.com



