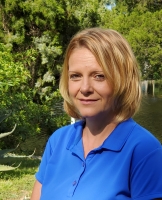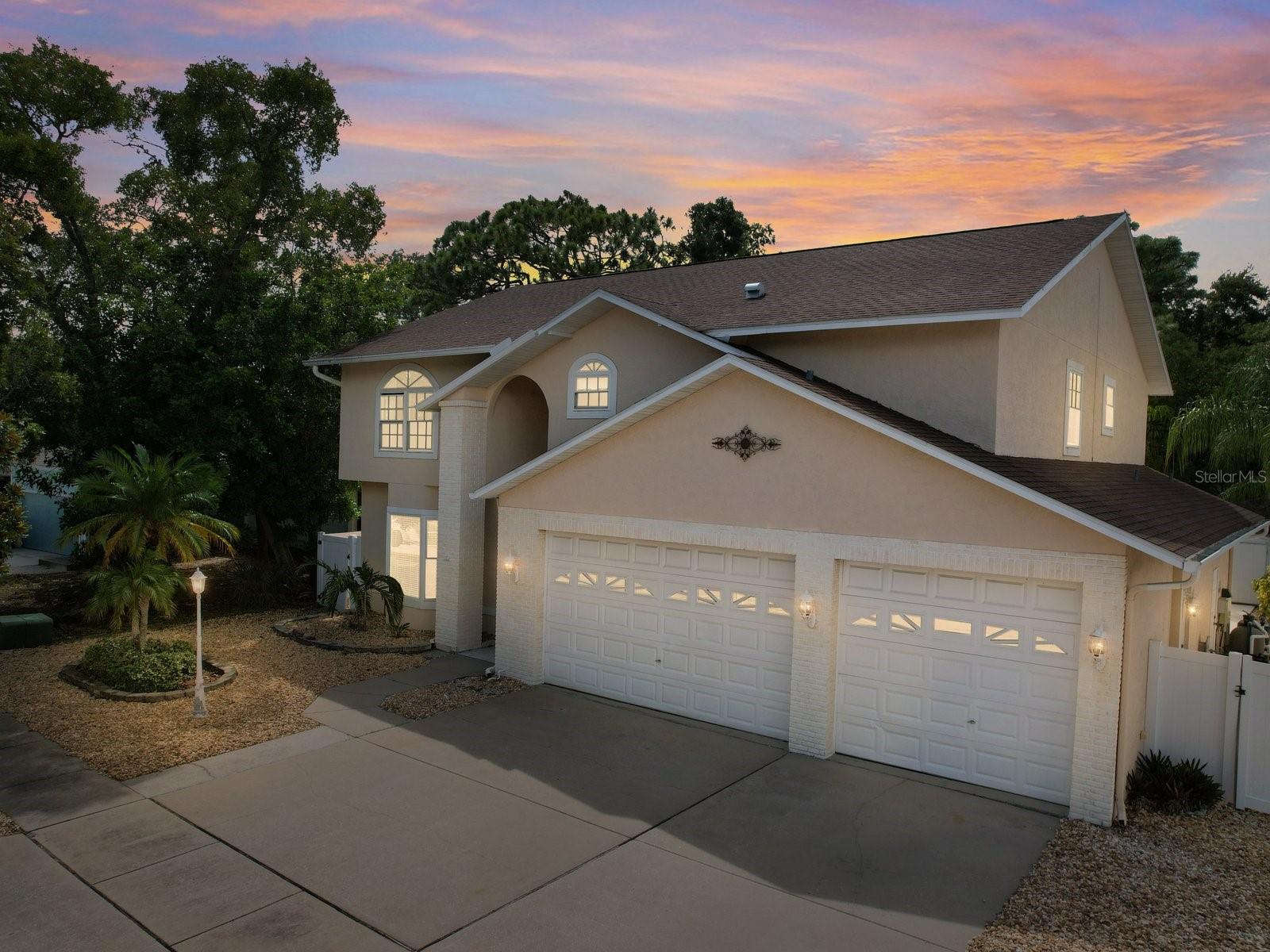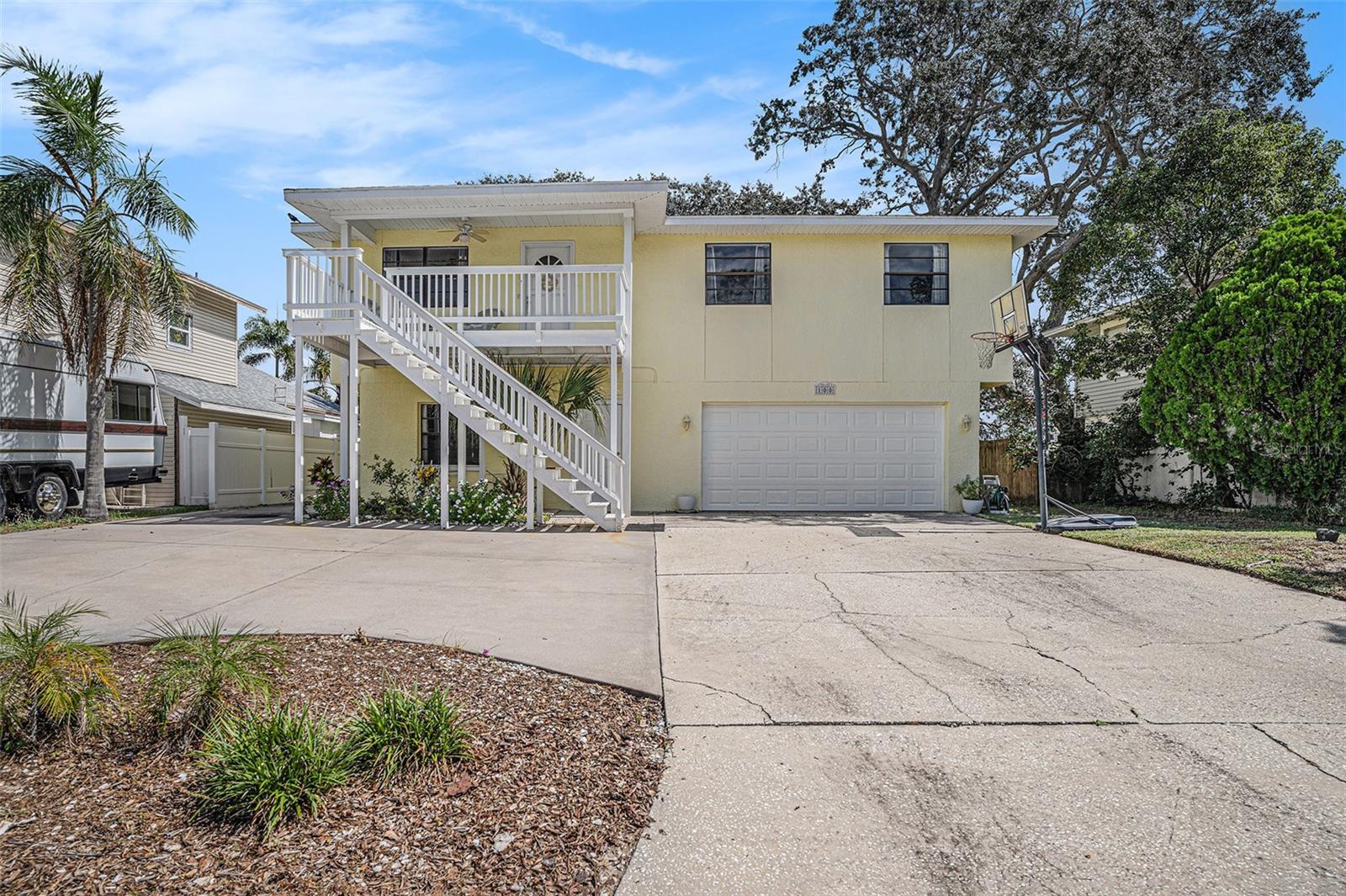1512 Florida Avenue, Palm Harbor, FL 34683
Property Photos

Would you like to sell your home before you purchase this one?
Priced at Only: $625,000
For more Information Call:
Address: 1512 Florida Avenue, Palm Harbor, FL 34683
Property Location and Similar Properties
- MLS#: TB8425653 ( Residential )
- Street Address: 1512 Florida Avenue
- Viewed: 2
- Price: $625,000
- Price sqft: $192
- Waterfront: No
- Year Built: 1973
- Bldg sqft: 3248
- Bedrooms: 4
- Total Baths: 2
- Full Baths: 2
- Days On Market: 21
- Additional Information
- Geolocation: 28.0779 / -82.7591
- County: PINELLAS
- City: Palm Harbor
- Zipcode: 34683
- Subdivision: Phillips Palm Harbor Grove
- Provided by: COASTAL PROPERTIES GROUP INTERNATIONAL
- DMCA Notice
-
DescriptionSituated on an oversized, lushly landscaped lot mere blocks from Downtown Palm Harbor, this one of a kind home includes both a generous 4 bedroom 2 bathroom main home and a 1 bedroom 1 bathroom mother in law suite ideal for multigenerational living or rental income potential. With 2,828 sq. ft. heated (3,248 gross) this is a home that offers exceptional versatility and true Florida living at its finest. A stone walkway winds through lush, mature landscaping featuring Oaks, Palms, Camphor, avocado, flowering Bird of Paradise, Hibiscus, Plumbago, and vibrant Crape Myrtles, welcoming you to a home well maintained throughout the years. Step inside the main home to find a spacious open floorplan with laminate and tile flooring throughout, completely carpet free for easy maintenance. LED lighting and ceiling fans illuminate every gathering space and bedroom, while a wood burning fireplace, vented with fans for efficient heat circulation, sets the tone for cozy evenings. The kitchen is a showstopper with granite countertops, stainless steel appliances, a walk in pantry, soft close cabinetry, and a large island housing the stovetop and additional storage. The massive owners suite has its own private exit to the sunroom, a large walk in closet and an ensuite bathroom featuring a walk in shower. The generously sized bedrooms offer comfort for all. A full laundry room with sink and abundant storage adds everyday practicality. The private in law suite includes its own entrance, kitchen, bathroom, multiple closets, and stackable laundry hook up, allowing guests or residents complete independence. An enclosed Florida room equipped with in wall A/C and heat provides year round flexibility as an additional living or entertainment space. Outside, the fully fenced backyard feels like a private retreat with a five zone irrigation system ensuring the landscaping stays lush year round. A detached workshop with electric and automatic door opener and a level pad with a 30 AMP RV hookup ensure there is space for all your hobbies and toys. With a 2014 roof and 2017 HVAC for peace of mind, this property pairs charm with longevity. With no HOA and no flood insurance required, youre able to have more flexibility with your home. Top rated schools are just moments away, and from the mailbox, you can catch views of Honeymoon Island. The local YMCA and Pop Stansell Park, offering a kayak launch, playground, and covered band shell for community events, are right down the road. Downtown Palm Harbor has more food, brew, and entertainment per square foot than any place in Pinellas County. Golfers will love being just 10 minutes from the world renowned Copperhead Course at Innisbrook, home of the PGA TOURs annual Valspar Championship. This is more than a home, it is a lifestyle in one of Palm Harbors most coveted locations.
Payment Calculator
- Principal & Interest -
- Property Tax $
- Home Insurance $
- HOA Fees $
- Monthly -
For a Fast & FREE Mortgage Pre-Approval Apply Now
Apply Now
 Apply Now
Apply NowFeatures
Building and Construction
- Covered Spaces: 0.00
- Exterior Features: Garden, SprinklerIrrigation, RainGutters
- Fencing: Other
- Flooring: Laminate, Tile
- Living Area: 2828.00
- Other Structures: Workshop
- Roof: Shingle
Land Information
- Lot Features: OversizedLot, Landscaped
Garage and Parking
- Garage Spaces: 0.00
- Open Parking Spaces: 0.00
- Parking Features: Boat, ConvertedGarage, ParkingPad, RvAccessParking
Eco-Communities
- Water Source: Public
Utilities
- Carport Spaces: 0.00
- Cooling: CentralAir, WallWindowUnits, CeilingFans
- Heating: Central, WindowUnit, WallFurnace
- Pets Allowed: Yes
- Sewer: PublicSewer
- Utilities: CableAvailable, ElectricityConnected, HighSpeedInternetAvailable, MunicipalUtilities, PhoneAvailable, SewerConnected, WaterConnected
Finance and Tax Information
- Home Owners Association Fee: 0.00
- Insurance Expense: 0.00
- Net Operating Income: 0.00
- Other Expense: 0.00
- Pet Deposit: 0.00
- Security Deposit: 0.00
- Tax Year: 2024
- Trash Expense: 0.00
Other Features
- Appliances: BuiltInOven, Cooktop, Dishwasher, ExhaustFan, Freezer, Microwave, Refrigerator
- Country: US
- Interior Features: CeilingFans, EatInKitchen, KitchenFamilyRoomCombo, MainLevelPrimary, OpenFloorplan, StoneCounters, WalkInClosets
- Legal Description: PHILLIPS PALM HARBOR GROVE E 100FT OF W 275FT OF N 125FT OF S 250FT OF TRACT 1
- Levels: One
- Area Major: 34683 - Palm Harbor
- Occupant Type: Owner
- Parcel Number: 01-28-15-68688-000-0107
- The Range: 0.00
- Zoning Code: R-3
Similar Properties
Nearby Subdivisions
Acreage & Unrec
Autumn Woods-unit Ii
Autumn Woodsunit Ii
Barrington Oaks West
Baywood Village
Baywood Village Sec 3
Baywood Village Sec 5
Beacon Groves
Beacon Groves Unit 1
Beacon Groves Unit Ii
Blue Jay Woodlands Ph 2
Blue Jay Woodlands - Ph 2
Blue Jay Woodlands Ph 1
Blue Jay Woodlands- Ph 1
Burghstreamss Sub
Country Woods
Courtyards 2 At Gleneagles
Crystal Beach Estates
Crystal Beach Heights
Crystal Beach Rev
Dove Hollow-unit I
Dove Hollowunit I
Dove Hollowunit Ii
Enclave At Palm Harbor
Eniswood
Eniswood Unit Ii A
Fox Lake Twnhms
Franklin Square Ph Iii
Futrells Sub
Grand Bay Heights
Grand Bay Sub
Green Valley Estates
Hammocks The
Harbor Hills Of Palm Harbor
Harbor Lakes
Harbor Place
Hidden Lake
Highlands Of Innisbrook
Hilltop Groves Estates
Indian Bluff Island
Indian Bluff Island 2nd Add
Indian Bluff Island 3rd Add
Indian Trails Add
Innisbrook
Innisbrook Prcl F
Kramer F A Sub
Kramer F.a.
Larocca Estates
Laurel Oak Woods
Manning Oaks
Montrose At Innisbrook
Not On List
Ozona Shores
Ozona Shores 1st Add
Ozona Shores 3rd Add
Palm Harbor Ridge Add
Phillips Palm Harbor Grove
Pine Lake
Pipers Meadow
Pleasant Valley Add
Red Oak Hills
Spanish Oaks
St Joseph Sound Estates
Sutherland Town Of
Sutherland Town Of Blk 117 Lot
Sutton Woods
Tampa Tarpon Spgs Land Co
Waterford Crossing
Waterford Crossing Ph I
Waterford Crossing Ph Ii
West Lake Village
Westlake Village
Westlake Village Rep Tracts 5
Westlake Village Sec Ii
Westwind I & Ii Resident Owned
Wexford Leas
Wexford Leas - Unit 6b
Wexford Leasunit 2a
Wexford Leasunit 4a
Whisper Lake Sub

- Christa L. Vivolo
- Tropic Shores Realty
- Office: 352.440.3552
- Mobile: 727.641.8349
- christa.vivolo@gmail.com






















































