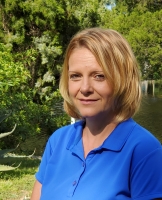1428 Glendale Street, Lakeland, FL 33803
Property Photos

Would you like to sell your home before you purchase this one?
Priced at Only: $265,000
For more Information Call:
Address: 1428 Glendale Street, Lakeland, FL 33803
Property Location and Similar Properties
- MLS#: O6354073 ( Residential )
- Street Address: 1428 Glendale Street
- Viewed: 2
- Price: $265,000
- Price sqft: $123
- Waterfront: No
- Year Built: 1966
- Bldg sqft: 2160
- Bedrooms: 3
- Total Baths: 2
- Full Baths: 2
- Garage / Parking Spaces: 2
- Days On Market: 2
- Additional Information
- Geolocation: 28.0078 / -81.9344
- County: POLK
- City: Lakeland
- Zipcode: 33803
- Subdivision: Cleveland Heights Manor First
- Provided by: LA ROSA REALTY PRESTIGE
- DMCA Notice
-
DescriptionSouth Lakeland Charmer with a Sparkling Pool! Welcome to 1428 Glendale Street, a beautifully well maintained 3 bedroom, 2 bath home perfectly situated in the heart of South Lakeland. Step inside to find a warm and inviting layout featuring two spacious living rooms, offering plenty of flexibility for entertaining, relaxing, or creating a dedicated family space. As you step outside to your private backyard oasis complete with a crystal clear pool, covered patio, and plenty of room to enjoy the outdoors. Whether youre lounging poolside or hosting weekend gatherings, this home delivers the true Florida lifestyle. Enjoy the convenience of being just minutes from a state of the art park and scenic lake, perfect for walks, golf course, picnics, or outdoor recreation. Youre also close to downtown Lakeland, top rated schools, hospitals, restaurants, shopping centers, and libraries everything you need is right at your fingertips. Experience comfort, convenience, and charm all in one schedule your private tour of 1428 Glendale Street today!
Payment Calculator
- Principal & Interest -
- Property Tax $
- Home Insurance $
- HOA Fees $
- Monthly -
For a Fast & FREE Mortgage Pre-Approval Apply Now
Apply Now
 Apply Now
Apply NowFeatures
Building and Construction
- Covered Spaces: 0.00
- Exterior Features: Other
- Flooring: Other
- Living Area: 1536.00
- Roof: Shingle
Garage and Parking
- Garage Spaces: 0.00
- Open Parking Spaces: 0.00
Eco-Communities
- Pool Features: InGround
- Water Source: Public
Utilities
- Carport Spaces: 2.00
- Cooling: CentralAir, CeilingFans
- Heating: Central
- Sewer: PublicSewer
- Utilities: ElectricityAvailable, ElectricityConnected, WaterAvailable, WaterConnected
Finance and Tax Information
- Home Owners Association Fee: 0.00
- Insurance Expense: 0.00
- Net Operating Income: 0.00
- Other Expense: 0.00
- Pet Deposit: 0.00
- Security Deposit: 0.00
- Tax Year: 2024
- Trash Expense: 0.00
Other Features
- Appliances: ConvectionOven
- Country: US
- Interior Features: CeilingFans, Other
- Legal Description: CLEVELAND HEIGHTS MANOR FIRST ADD PB 45 PG 29 BLK C LOT 7 E 40 FT LESS N 10 FT & W 25 FT OF 8 LESS N 10 FT
- Levels: One
- Area Major: 33803 - Lakeland
- Occupant Type: Vacant
- Parcel Number: 24-28-32-263300-003073
- The Range: 0.00
- View: Lake, Water
- Zoning Code: RA-2
Nearby Subdivisions
Alta Vista
Beacon Hill
Bellerive
Bridgefield Sub
Camphor Heights
Camphor Hghts Unit No 2
Casa Bella
Cleveland Heights
Cleveland Heights Manor First
Cleveland Hghts Manor
Cox Johnsons Sub
Dixieland
Dixieland Rev
Dove Ridge
Eaton Park
Edgewood
Edgewood Park
Flood Add
Glendale Manor
Grasslands West
H A Stahl Flr Props Cos Clevel
Ha Stahl Properties Cos Cleve
Hallam Co Sub
Heritage Lakes Ph 02
Highland Hills
Ihla Heights
Imperial Southgate Sub
Imperial Southgate Villas Sec
J T Horneys 1st Addlakeland
Kings Place 1st Add
Kings Place First Add
Lake John Villas
Laurel Glen Ph 01
Laurel Glen Ph 02
Laurel Glen Ph 03
Lynncrest Sub
Mission Lakes At Oakbridge Con
Oakpark
Palmeden Sub
Palmorey Sub
Prestwick
Raintree Village
Rugby Estates
Sanctuary At Grasslands
Shoal Creek Village
South Flamingo Heights
South Lakeland Add
Sunshine Acres
Sylvester Shores
Turnberry
Turtle Rock
Villas By Lake
Waverly Place Resub
Williamsburg Estates

- Christa L. Vivolo
- Tropic Shores Realty
- Office: 352.440.3552
- Mobile: 727.641.8349
- christa.vivolo@gmail.com































































