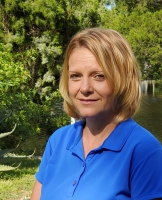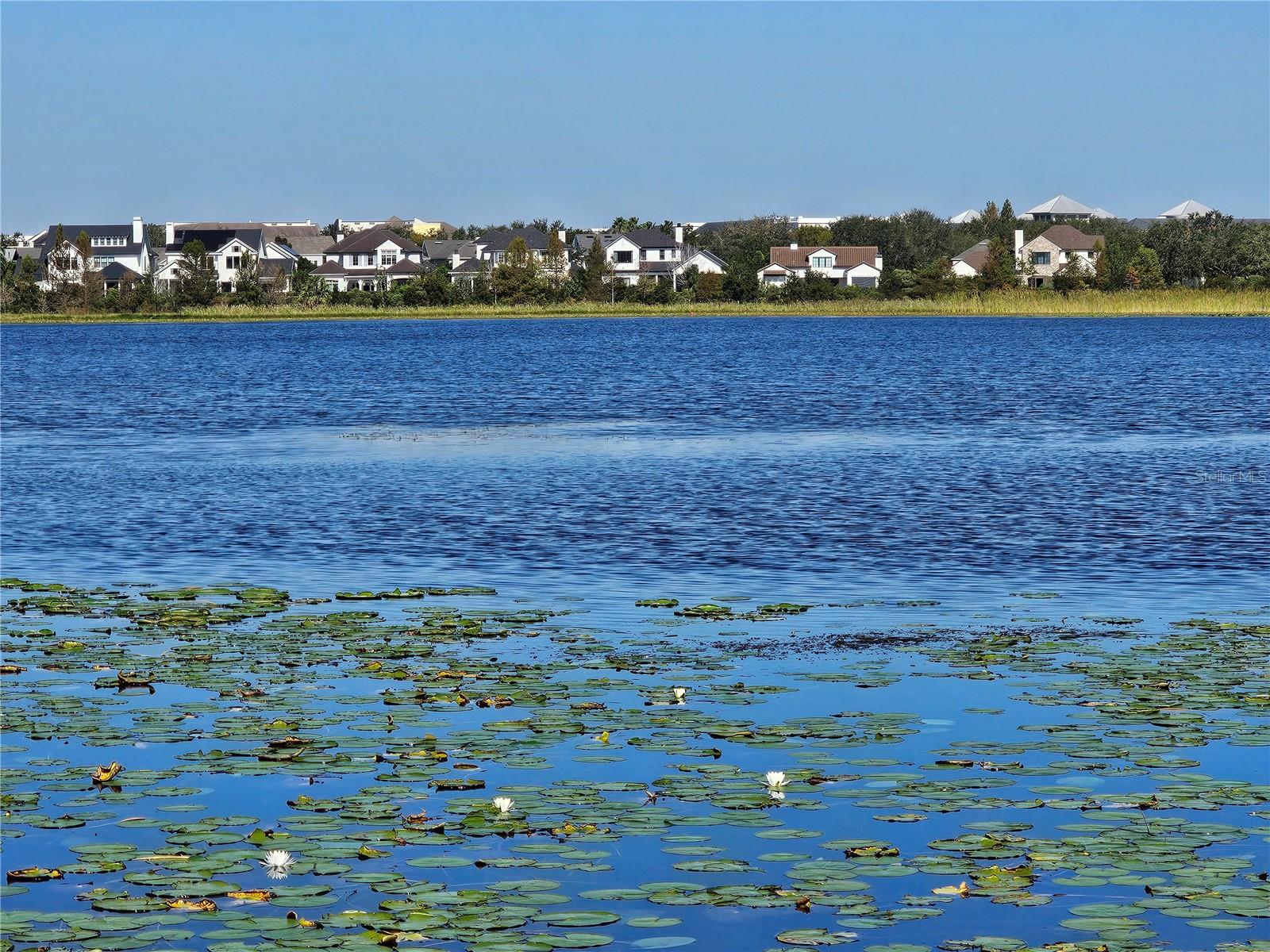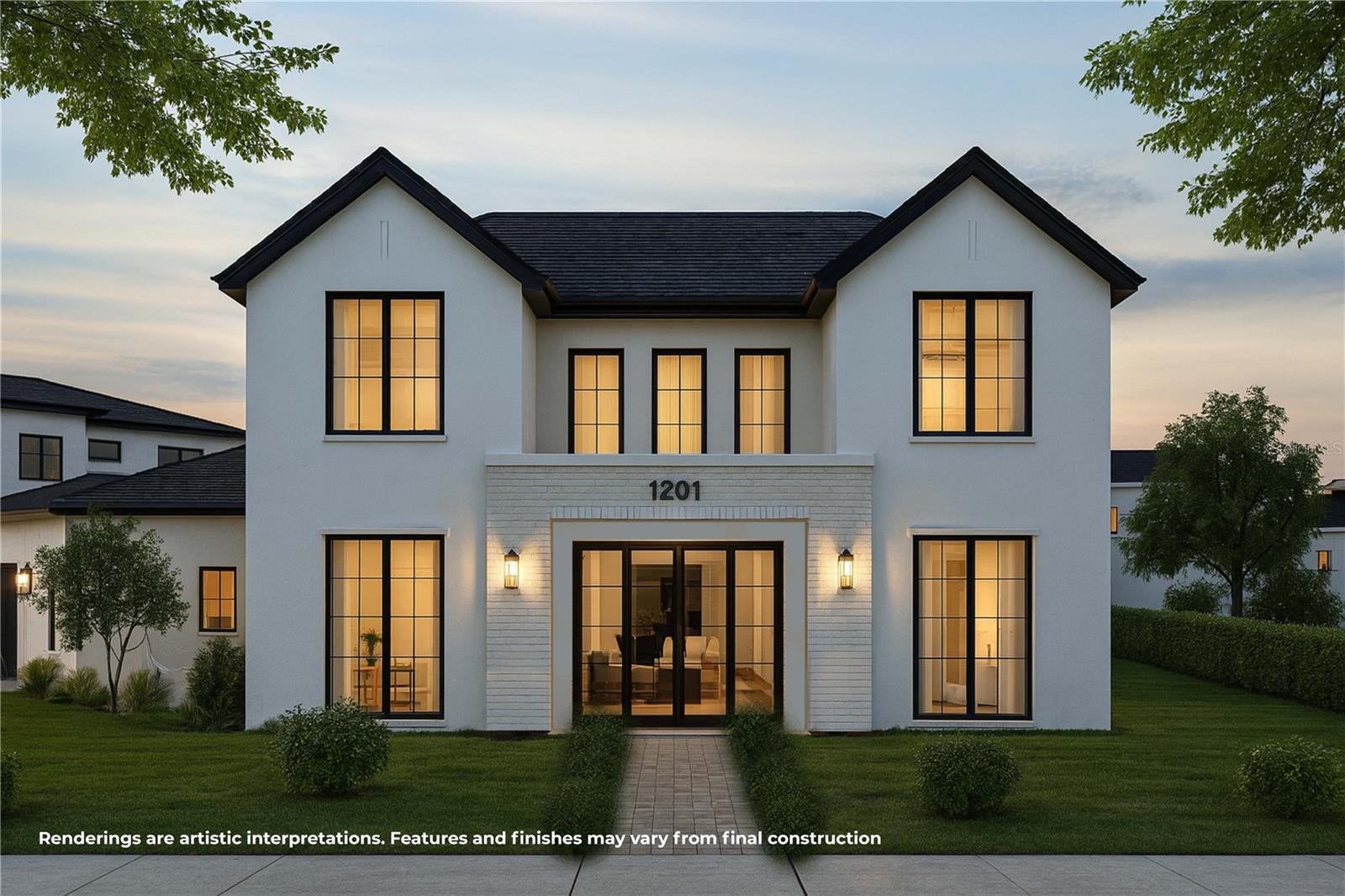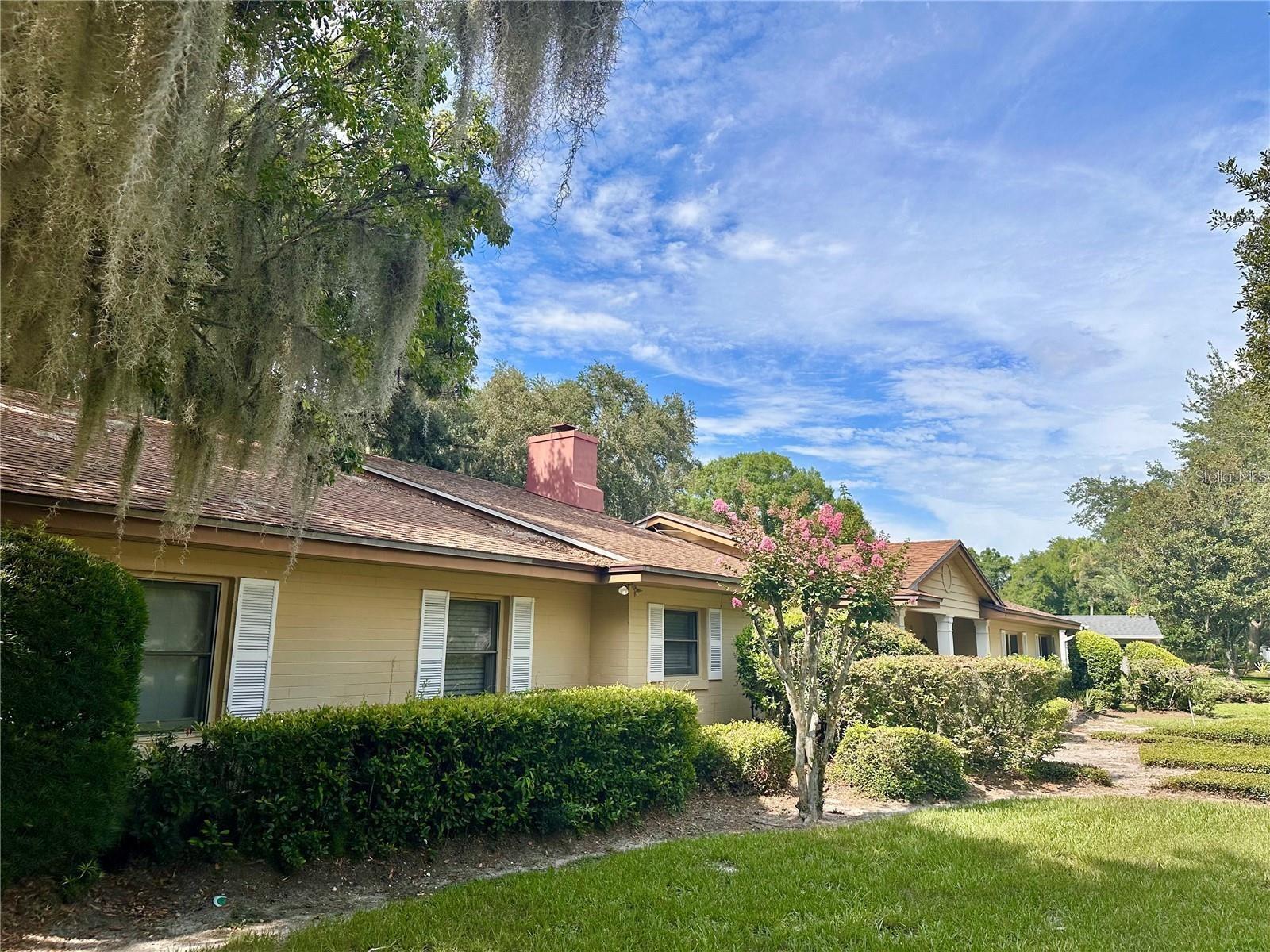1513 Nottingham Street, Orlando, FL 32803
Property Photos

Would you like to sell your home before you purchase this one?
Priced at Only: $1,899,000
For more Information Call:
Address: 1513 Nottingham Street, Orlando, FL 32803
Property Location and Similar Properties
- MLS#: O6354081 ( Residential )
- Street Address: 1513 Nottingham Street
- Viewed: 2
- Price: $1,899,000
- Price sqft: $517
- Waterfront: No
- Year Built: 1952
- Bldg sqft: 3671
- Bedrooms: 4
- Total Baths: 4
- Full Baths: 3
- 1/2 Baths: 1
- Garage / Parking Spaces: 2
- Days On Market: 1
- Additional Information
- Geolocation: 28.582 / -81.3589
- County: ORANGE
- City: Orlando
- Zipcode: 32803
- Subdivision: Beverly Shores
- Elementary School: Audubon Park K
- Middle School: Audubon Park K
- Provided by: FANNIE HILLMAN & ASSOCIATES
- DMCA Notice
-
DescriptionModern Sophistication Meets Effortless Living! Nestled in the highly sought after Beverly Shores/Rose Isle community, this stunning 4 bedroom, 3.5 bath residence perfectly balances modern design, architectural details & natural beauty. Thoughtfully expanded & reimagined by skilled craftsmen, every inch of this home has been curated to enhance both daily living & stylish entertaining. Beyond its exceptional design, the property offers something truly rareprivate access to the enchanting 47 acre Mead Botanical Garden, where trails, picnic areas & vibrant wildlife are steps from your backyard. Step inside to airy, sunlit spaces where smooth textured ceilings & walls, recessed lighting & refinished hardwood floors establish a bright, gallery like aesthetic. The living area centers around a dramatic floor to ceiling marble fireplace that adds warmth & elegance to the homes contemporary lines. Expansive sliders from the kitchen & dining areas open to the lanai & pool, blending indoor & outdoor living. The striking kitchen merges beauty & functionality with refined cabinetry, marble countertops & premium KitchenAid appliances. Designed as the heart of the home, it flows effortlessly into the living & dining areas and out to the lanai & pool, where the island with beverage refrigerator serves as the perfect centerpiece for gathering. Designed for privacy, the primary suite is a tranquil haven with a sitting area & hurricane rated sliders opening directly to the pool terrace. The indulgent spa like bath features a freestanding soaking tub & oversized shower with multiple showerheads in an open wet room layout. A floating double vanity with quartz counters & imported Porcelanosa fixtures adds European refinement, while a customized walk in closet with built in vanity connects seamlessly to both bedroom & bath. Three walls of custom built ins define the versatile media roomideal as a stylish home office or cozy den. The upgraded laundry room includes custom cabinetry, quartz counters, sink & an additional refrigerator for convenience. You will also find three additional spacious bedrooms, with two featuring double French doors to the lanai for serene views & direct access. The 2nd bedroom includes a custom walk in closet & elegant en suite bath with marble walls & floors, custom floating vanity, quartz counters, Kohler fixtures & a multi head shower. Bath 3 offers an oversized wall mounted vanity, glass enclosed shower & Kohler fixtures. Step outside to your private resort style retreat with a sparkling saltwater pool featuring remote controlled lighting & cleaning system. The expansive brick paver deck is perfect for lounging or entertaining, while the covered lanai, outdoor shower & lush privacy hedges create a secluded, relaxing atmosphere. Professionally designed landscaping enhances the homes architectural appeal with manicured hedges, gravel walkways & garden beds for herbs or flowersevoking a scene straight from Architectural Digest. Pineapple plants, plum, mango & peach trees, accent the grounds with vibrant foliage & the promise of fresh, seasonal fruit. Smart home features include Nest thermostats, smart irrigation, landscape lighting & security cameraseach app controlled for convenience & peace of mind. All of this in a premier location with convenient access to Orlandos major hospitals, renowned museums, Downtown Orlando & Winter Parks celebrated Park Avenuewithin the highly rated Audubon K8 school district.
Payment Calculator
- Principal & Interest -
- Property Tax $
- Home Insurance $
- HOA Fees $
- Monthly -
For a Fast & FREE Mortgage Pre-Approval Apply Now
Apply Now
 Apply Now
Apply NowFeatures
Building and Construction
- Basement: CrawlSpace
- Covered Spaces: 0.00
- Exterior Features: FrenchPatioDoors, SprinklerIrrigation, Lighting, OutdoorShower, Storage
- Fencing: Wood
- Flooring: EngineeredHardwood, Marble, PorcelainTile, Wood
- Living Area: 2907.00
- Other Structures: Sheds
- Roof: Membrane, Shingle
Land Information
- Lot Features: CityLot, Landscaped
School Information
- Middle School: Audubon Park K-8
- School Elementary: Audubon Park K8
Garage and Parking
- Garage Spaces: 2.00
- Open Parking Spaces: 0.00
- Parking Features: CircularDriveway, Driveway, ElectricVehicleChargingStations, Garage, GarageDoorOpener
Eco-Communities
- Pool Features: Gunite, InGround, PoolSweep, SaltWater
- Water Source: Public
Utilities
- Carport Spaces: 0.00
- Cooling: CentralAir, CeilingFans
- Heating: Central, Electric
- Pets Allowed: Yes
- Sewer: PublicSewer
- Utilities: ElectricityConnected, MunicipalUtilities, SewerConnected, WaterConnected
Finance and Tax Information
- Home Owners Association Fee: 0.00
- Insurance Expense: 0.00
- Net Operating Income: 0.00
- Other Expense: 0.00
- Pet Deposit: 0.00
- Security Deposit: 0.00
- Tax Year: 2024
- Trash Expense: 0.00
Other Features
- Appliances: BarFridge, BuiltInOven, Cooktop, Dryer, Dishwasher, ElectricWaterHeater, Disposal, Microwave, Refrigerator, RangeHood, Washer
- Country: US
- Interior Features: BuiltInFeatures, CeilingFans, OpenFloorplan, StoneCounters, SplitBedrooms, WalkInClosets, WoodCabinets, WindowTreatments
- Legal Description: BEVERLY SHORES Q/44 LOTS 38 & 39 BLK 35
- Levels: One
- Area Major: 32803 - Orlando/Colonial Town
- Occupant Type: Owner
- Parcel Number: 13-22-29-0668-35-380
- Style: Custom
- The Range: 0.00
- View: ParkGreenbelt
- Zoning Code: R-1AA
Similar Properties
Nearby Subdivisions
A J Grundler Sub
A W Gordons Sub
Altaloma 1st Add
Amelia Park Add
Arden Vista
Ardmore Terrace
Ardmore Terrace 1st Add
Audubon Park
Audubon Park Card Heights Sec
Baldwin Cove
Batey Charles C Resub
Beeman Park
Beverly Shores
Brookhaven
Brookshire
Colonial Acres
Colonial Gardens Rep
Colonial Hills First Add
Colonial Park Sub
Crystal Lake Terr
Crystal Lake Terrace
Eastgrove
Eastwood
Eola Heights
Eola Park Heights
Fern Court Sub
Frst Manor
Grove Lane Sub
Hardings Revision
Heather Hills Sub
Highpoint
Hillmans First Add
Isenberg Sub
Jamajo
Kline Sub
Lake Arnold Reserve
Lake Barton Shores
Lake Highland Heights
Lake Highlands Heights
Leland Heights
Orlando Highlands
Orlando Highlands 04 Rep
Orwin Manor Stratford Sec
Orwin Manor Westminster
Park Lake
Park Lake Sub
Park Lake Towers
Phillips Rep 01 Lakewood
Pinecrest Add
Plaza Terrace
Pollock Sub
Ponce De Leon
Primrose Park
Renae Terrace
Renlee Terrace
Replat Of Sunrise Add
Robinson Norman Amd
Rolando Estates
Rosarden Rep
Rose Isle Sec 5
Seminole Park
Smart Solutions
Tinker Heights
Wiggins Rep

- Christa L. Vivolo
- Tropic Shores Realty
- Office: 352.440.3552
- Mobile: 727.641.8349
- christa.vivolo@gmail.com
































































