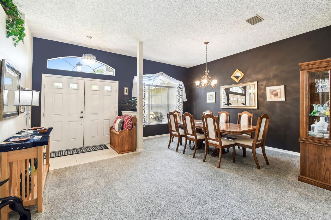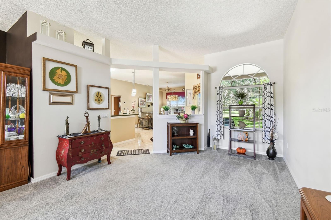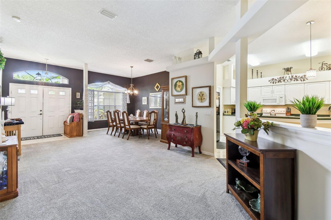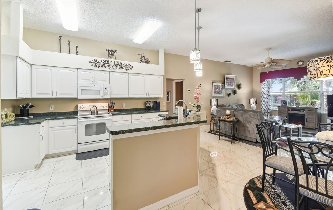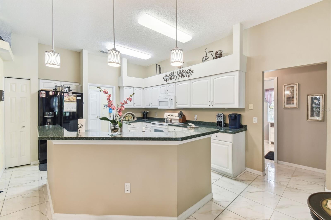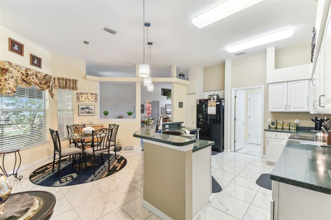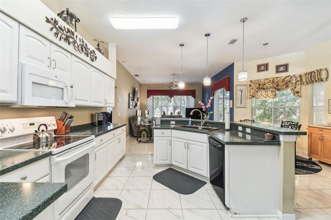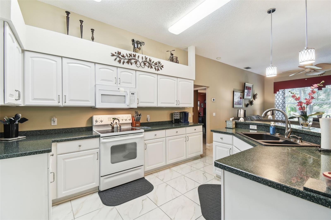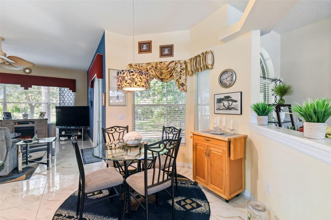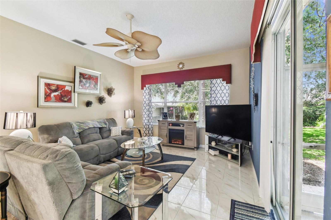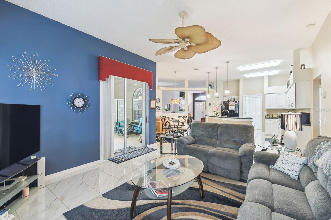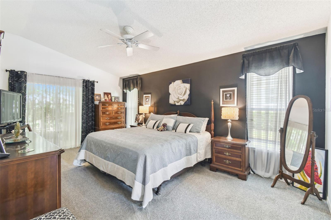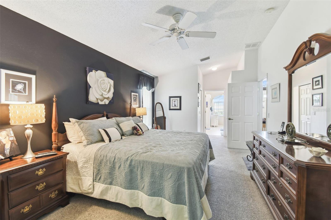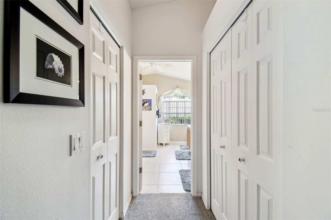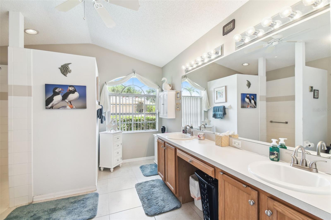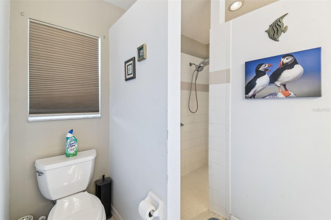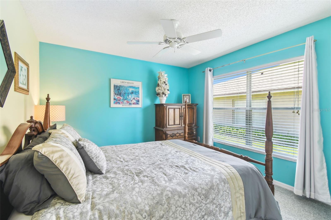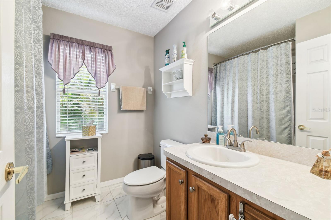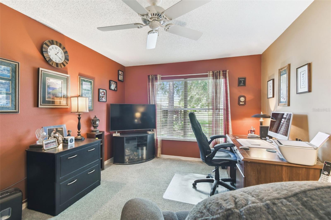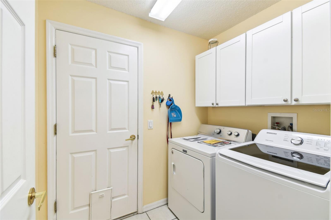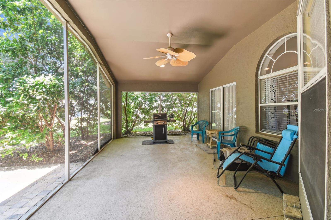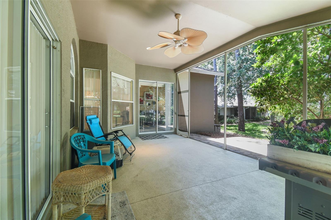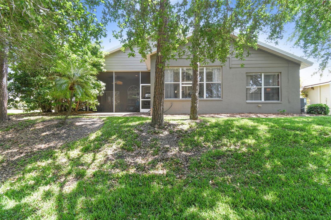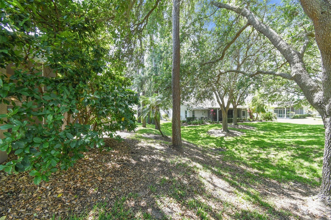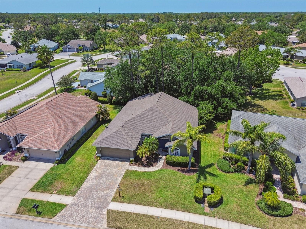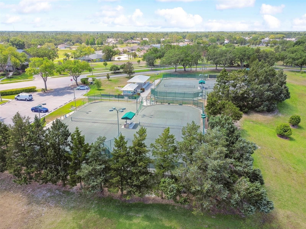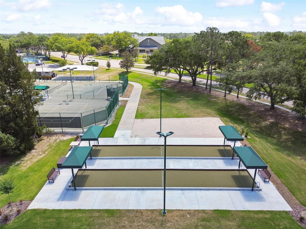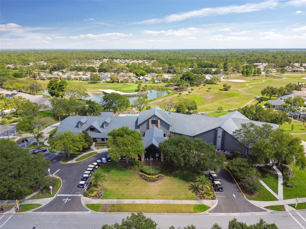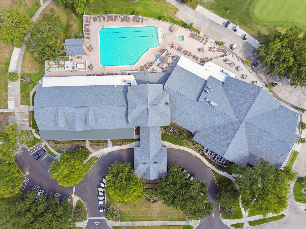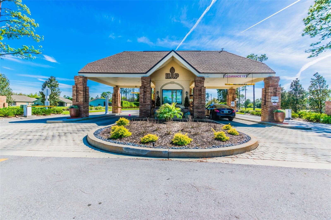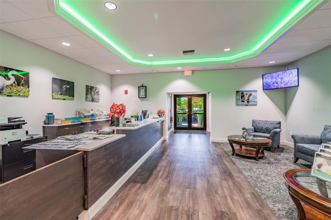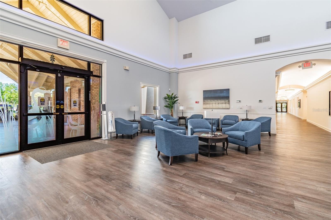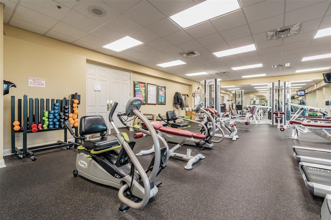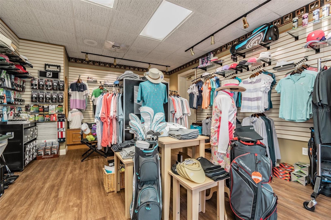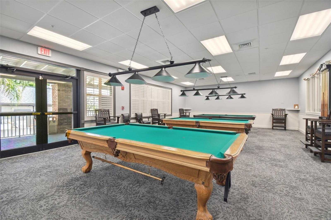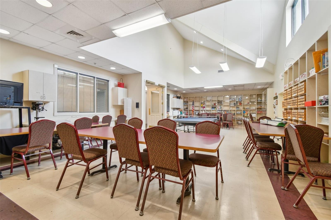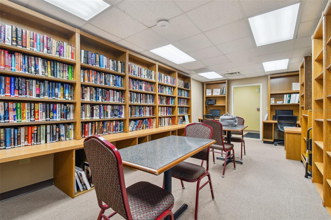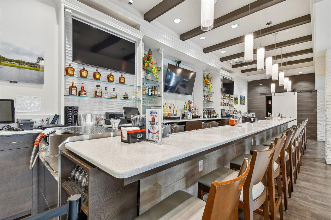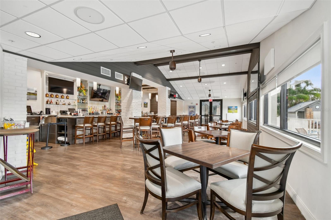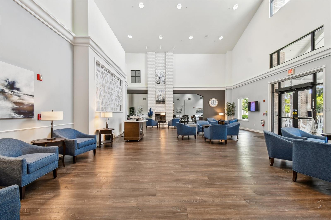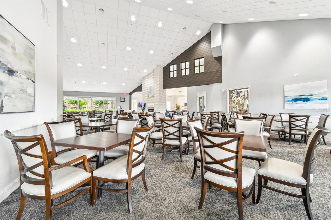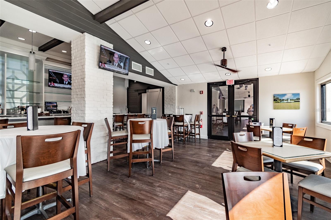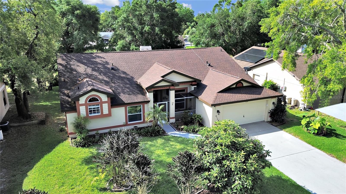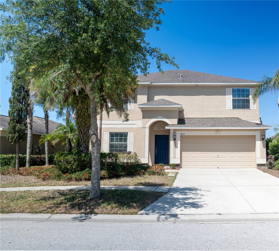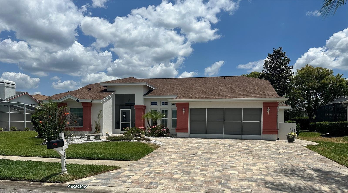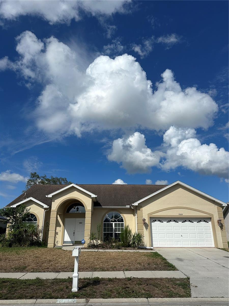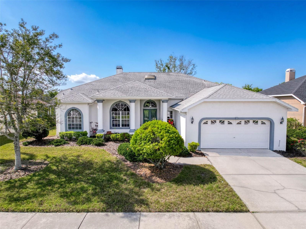18532 Myrtlewood Drive, HUDSON, FL 34667
Property Photos
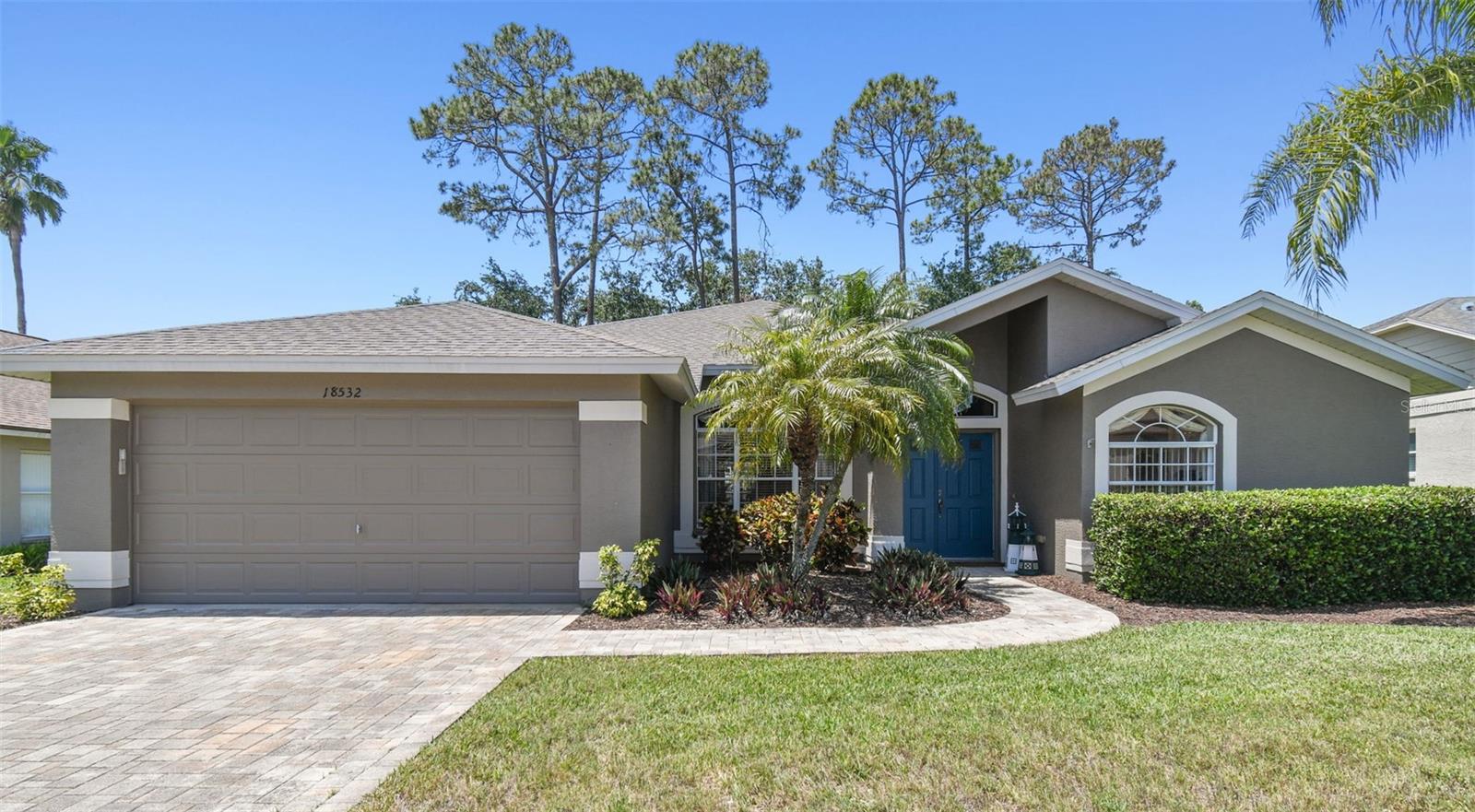
Would you like to sell your home before you purchase this one?
Priced at Only: $330,000
For more Information Call:
Address: 18532 Myrtlewood Drive, HUDSON, FL 34667
Property Location and Similar Properties
- MLS#: W7875019 ( Residential )
- Street Address: 18532 Myrtlewood Drive
- Viewed: 24
- Price: $330,000
- Price sqft: $118
- Waterfront: No
- Year Built: 2004
- Bldg sqft: 2798
- Bedrooms: 3
- Total Baths: 2
- Full Baths: 2
- Garage / Parking Spaces: 2
- Days On Market: 25
- Additional Information
- Geolocation: 28.4284 / -82.6262
- County: PASCO
- City: HUDSON
- Zipcode: 34667
- Subdivision: Heritage Pines Village 29
- Provided by: RE/MAX MARKETING SPECIALISTS
- Contact: Joan Herr
- 352-686-0540

- DMCA Notice
-
DescriptionCustom Kent Calais Model in Maintained Friendly Village. Features include: Formal Living/Dining Combination; Gourmet Kitchen with Granite Counters/Abundant Up graded Cabinets w/Pull Out Drawers/Pantry; Breakfast Nook; Large Family Room w/Electric Fireplace and Sliders to Large Covered/Screened Lanai; Master Suite with one Wall and one Walk in Closet; Master Bath with Corian Counters/Dual Sinks/"Snail" Shower/Linen Closet; 2 Bedroom Guest Suite with Full Bath. Garage has been elongated to 18x24 for extra storage and work bench; Laundry is conveniently off Kitchen; New Roof 2020; New Hot Water 2022 ; Windows Tinted. Heritage Pines is a Premier Golf Course 55+ Community offering newly renovated Club House featuring a full service Restaurant and Lounge, game rooms, craft room, Billiards, Performing Arts Center, Exercise Room, courts for Tennis/Pickleball and Bocce; Clubs and Activities for All Interests and is a Secure Guard Gated Community! Schedule your Tour Today!
Payment Calculator
- Principal & Interest -
- Property Tax $
- Home Insurance $
- HOA Fees $
- Monthly -
For a Fast & FREE Mortgage Pre-Approval Apply Now
Apply Now
 Apply Now
Apply NowFeatures
Building and Construction
- Builder Model: KENT CALAIS
- Builder Name: US HOMES
- Covered Spaces: 0.00
- Exterior Features: Sidewalk, Sliding Doors
- Flooring: Carpet, Ceramic Tile
- Living Area: 1969.00
- Roof: Shingle
Land Information
- Lot Features: Landscaped, Private
Garage and Parking
- Garage Spaces: 2.00
- Open Parking Spaces: 0.00
- Parking Features: Garage Door Opener, Off Street, Oversized
Eco-Communities
- Water Source: None
Utilities
- Carport Spaces: 0.00
- Cooling: Central Air
- Heating: Central, Electric
- Pets Allowed: Cats OK, Dogs OK
- Sewer: Public Sewer
- Utilities: Cable Connected, Electricity Connected, Fire Hydrant, Public, Sewer Connected, Sprinkler Recycled, Underground Utilities, Water Connected
Amenities
- Association Amenities: Cable TV, Clubhouse, Fitness Center, Gated, Golf Course, Park, Pickleball Court(s), Pool, Recreation Facilities, Security, Spa/Hot Tub, Storage, Tennis Court(s), Vehicle Restrictions
Finance and Tax Information
- Home Owners Association Fee Includes: Guard - 24 Hour, Cable TV, Common Area Taxes, Pool, Internet, Maintenance Grounds, Management, Private Road, Recreational Facilities, Security
- Home Owners Association Fee: 295.00
- Insurance Expense: 0.00
- Net Operating Income: 0.00
- Other Expense: 0.00
- Tax Year: 2024
Other Features
- Appliances: Dishwasher, Disposal, Dryer, Electric Water Heater, Microwave, Range, Refrigerator, Washer
- Association Name: HERB HURLEY
- Association Phone: 727-861-7784
- Country: US
- Interior Features: Ceiling Fans(s), Kitchen/Family Room Combo, Living Room/Dining Room Combo, Open Floorplan, Solid Wood Cabinets, Split Bedroom, Walk-In Closet(s), Window Treatments
- Legal Description: HERITAGE PINES VILLAGE 29 PB 49 PG 109 LOT 34 OR 6142 PG 720
- Levels: One
- Area Major: 34667 - Hudson/Bayonet Point/Port Richey
- Occupant Type: Owner
- Parcel Number: 17-24-05-029.0-000.00-034.0
- Possession: Close Of Escrow
- Style: Contemporary
- View: Trees/Woods
- Views: 24
- Zoning Code: MPUD
Similar Properties
Nearby Subdivisions
Aripeka
Arlington Woods Ph 1b
Autumn Oaks
Autumn Oaks Unit Four-b
Barrington Woods
Barrington Woods Ph 02
Barrington Woods Ph 03
Barrington Woods Ph 06
Barrington Woods Phase 2
Beacon Woods Coachwood Village
Beacon Woods East Clayton Vill
Beacon Woods East Sandpiper
Beacon Woods East Villages
Beacon Woods Fairway Village
Beacon Woods Pinewood Village
Beacon Woods Village
Beacon Woods Village 6
Bella Terra
Berkeley Manor
Berkley Village
Berkley Woods
Bolton Heights West
Briar Oaks Village 01
Briar Oaks Village 1
Briar Oaks Village 2
Briarwoods
Cape Cay
Clayton Village Ph 01
Clayton Village Ph 02
Coral Cove Sub
Country Club
Country Club Estates
Di Paola Sub
Driftwood Isles
Emerald Fields
Fairway Oaks
Fischer - Class 1 Sub
Glenwood Village Condo
Golf Club Village
Gulf Coast Acres
Gulf Coast Acres Sub
Gulf Coast Hwy Est 1st Add
Gulf Coast Retreats
Gulf Harbor
Gulf Island Beach Tennis
Gulf Shores
Gulf Shores 1st Add
Gulf Shores Sub
Gulf Side Estates
Gulf Side Villas
Heritage Pines Village 01
Heritage Pines Village 02 Rep
Heritage Pines Village 04
Heritage Pines Village 05
Heritage Pines Village 07
Heritage Pines Village 11 20d
Heritage Pines Village 12
Heritage Pines Village 14
Heritage Pines Village 14 Unit
Heritage Pines Village 15
Heritage Pines Village 16
Heritage Pines Village 17
Heritage Pines Village 19
Heritage Pines Village 19 Unit
Heritage Pines Village 20
Heritage Pines Village 21 25
Heritage Pines Village 22
Heritage Pines Village 29
Heritage Pines Village 30
Heritage Pines Village 31
Highland Hills
Highland Ridge
Highlands Ph 01
Highlands Unrec
Holiday Estates
Hudson
Hudson Beach 1st Add
Hudson Beach Estates
Hudson Beach Estates #3
Hudson Beach Estates 3
Hudson Terrace 1st Add
Iuka
Lakeside Woodlands
Leisure Beach
Millwood Village
Not Applicable
Not In Hernando
Not On List
Orange Hill Estates
Pleasure Isles
Pleasure Isles 1st Add
Pleasure Isles 3rd Add
Rainbow Oaks
Ravenswood Village
Reserve Also Assessed In 26241
Riviera Estates
Rolling Oaks Estates
Sea Pine
Sea Pines
Sea Pines Preserve
Sea Pines Sub
Sea Ranch On Gulf
Signal Cove
Spring Hill
Summer Chase
Suncoast Terrace
Sunset Estates
Sunset Island
Taylor Terrace Sub
The Estates
The Estates And Reserve Of Bea
The Estates Of Beacon Woods
The Estates Of Beacon Woods Go
Treehaven Estates
Vista Del Mar
Viva Villas
Viva Villas 1st Add
Waterway Shores
Windsor Mill
Woodward Village
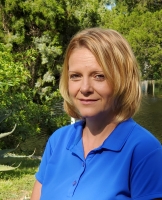
- Christa L. Vivolo
- Tropic Shores Realty
- Office: 352.440.3552
- Mobile: 727.641.8349
- christa.vivolo@gmail.com




