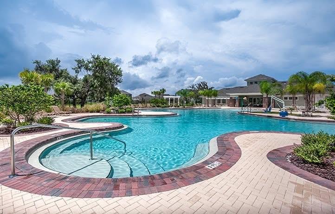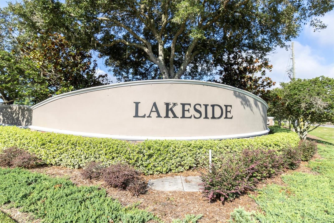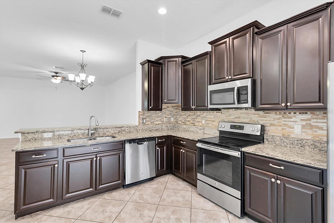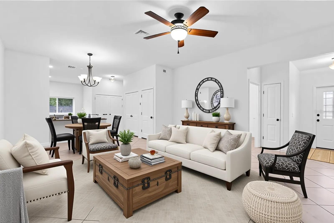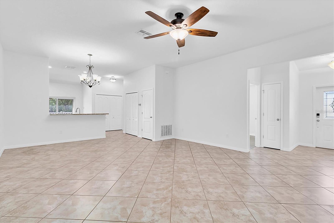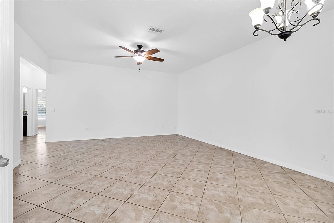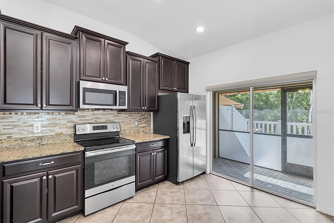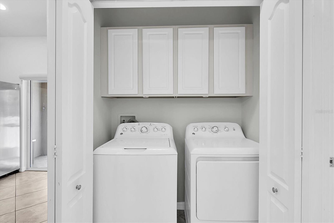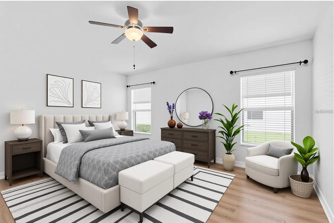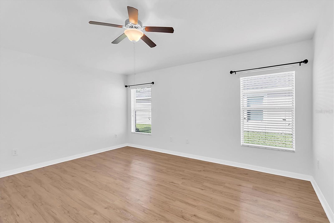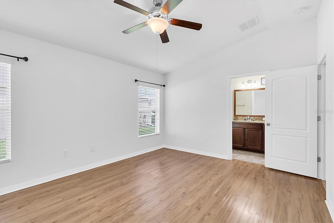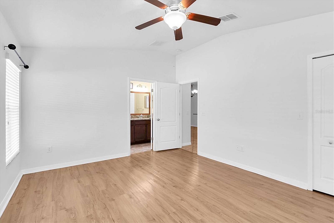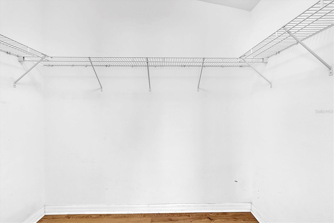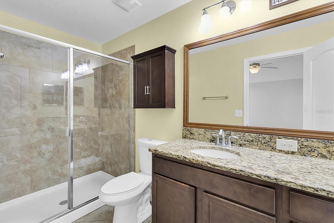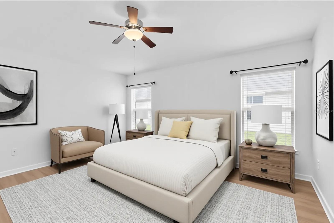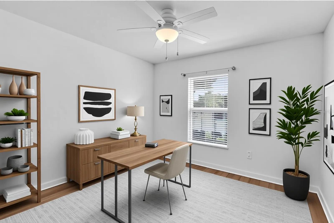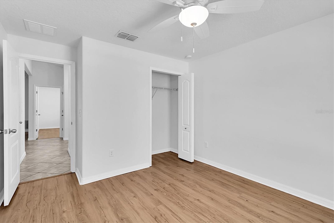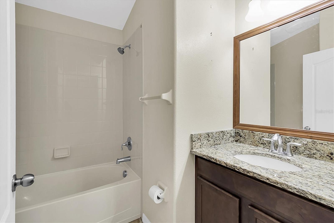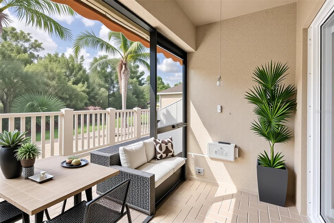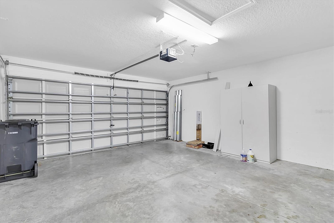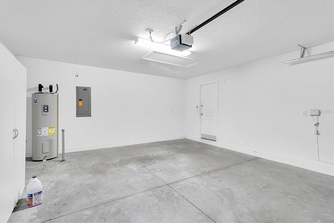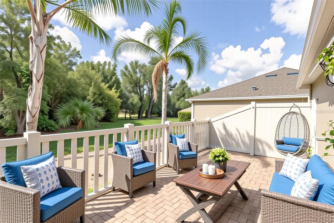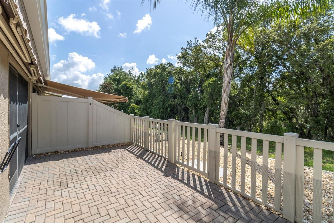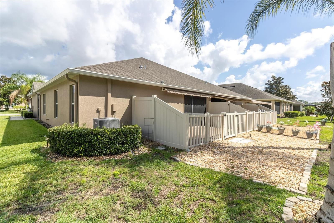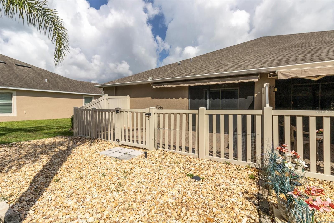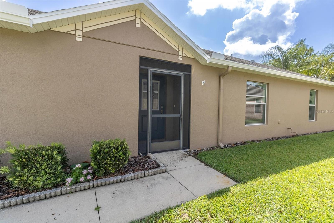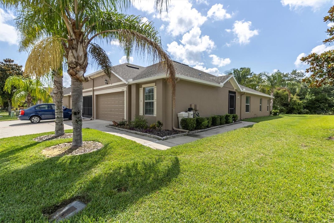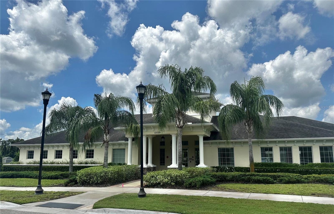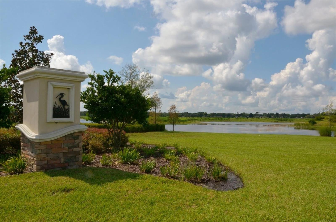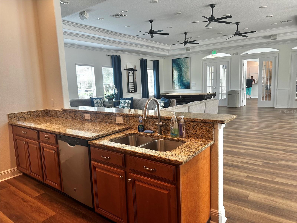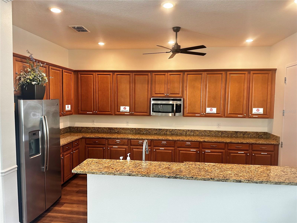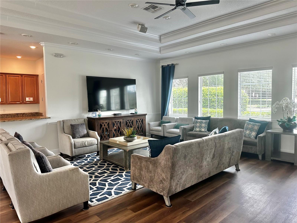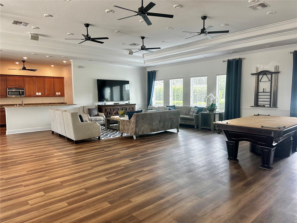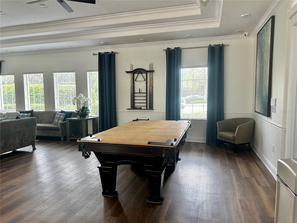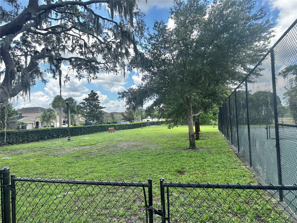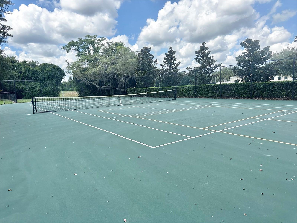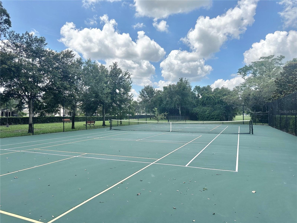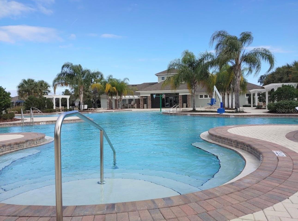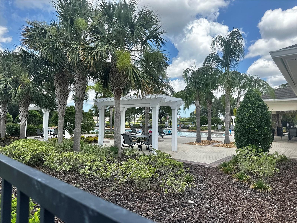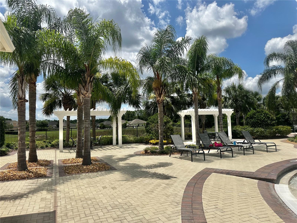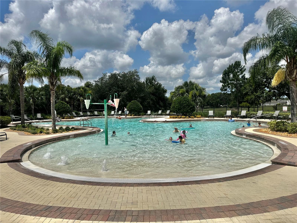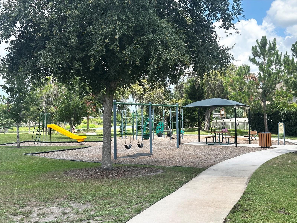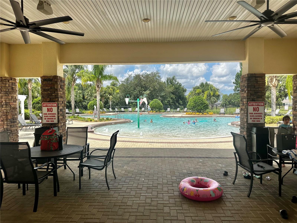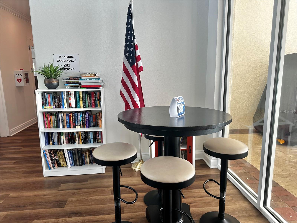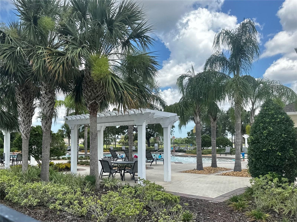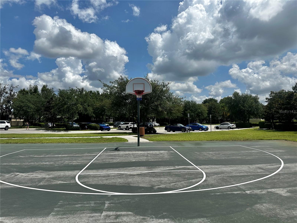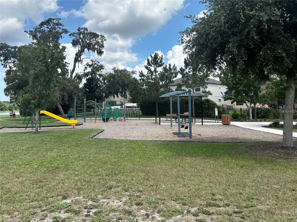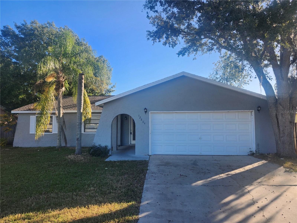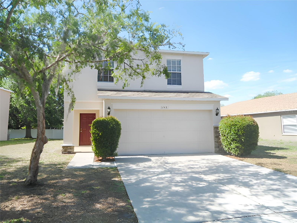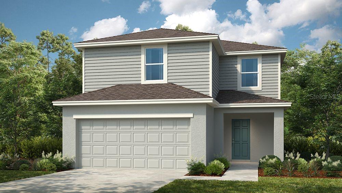13600 Crest Lake Drive, HUDSON, FL 34669
Property Photos

Would you like to sell your home before you purchase this one?
Priced at Only: $275,000
For more Information Call:
Address: 13600 Crest Lake Drive, HUDSON, FL 34669
Property Location and Similar Properties
- MLS#: W7876618 ( Residential )
- Street Address: 13600 Crest Lake Drive
- Viewed: 25
- Price: $275,000
- Price sqft: $142
- Waterfront: No
- Year Built: 2016
- Bldg sqft: 1938
- Bedrooms: 3
- Total Baths: 2
- Full Baths: 2
- Garage / Parking Spaces: 2
- Days On Market: 29
- Additional Information
- Geolocation: 28.3555 / -82.5806
- County: PASCO
- City: HUDSON
- Zipcode: 34669
- Subdivision: Lakeside Ph 1a 2a 05
- Provided by: BHHS FLORIDA PROPERTIES GROUP
- Contact: Venessa Finazzo
- 727-847-4444

- DMCA Notice
-
DescriptionDon't miss this opportunity to own a meticulously maintained 3 bedroom, 2 bathroom home with a spacious 2 car garage, located in the highly desirable Lakeside community. Maintenance free living as the roof, exterior and lawn is maintained by the HOA. This is not a 55+ community so bring your families, pets all area welcomed. This home offers the perfect combination of modern convenience and timeless comfort. Step inside to a bright, open floor plan that features spacious living areas and a well appointed kitchen with abundant counter spaceideal for both everyday living and entertaining. The primary suite serves as a peaceful retreat, complete with a generous walk in closet and a luxurious en suite bathroom. This Villa features a Water Softener, Air Purification System and Irrigation System. It has a New Washer and Dryer that will remain for you. Enjoy indoor outdoor living with a separate Florida room that opens to a beautifully pavered patio. The outdoor space is fully fenced for privacy and features a retractable awning, offering flexible shade and comfort for year round enjoyment. Lakeside residents enjoy access to resort style amenities, including a clubhouse, swimming pool, event room with full kitchen, basketball court, dog park, and both tennis and pickleball courts. Centrally located just minutes from shopping, dining, entertainment, and top rated medical facilities, this home delivers exceptional convenience and quality of life. Schedule your private showing today and discover the best of Lakeside living! Some photos have been virtually staged!
Payment Calculator
- Principal & Interest -
- Property Tax $
- Home Insurance $
- HOA Fees $
- Monthly -
For a Fast & FREE Mortgage Pre-Approval Apply Now
Apply Now
 Apply Now
Apply NowFeatures
Building and Construction
- Covered Spaces: 0.00
- Exterior Features: Awning(s), Rain Gutters, Sidewalk, Sliding Doors
- Fencing: Vinyl
- Flooring: Ceramic Tile, Luxury Vinyl
- Living Area: 1938.00
- Roof: Shingle
Land Information
- Lot Features: Cleared, Landscaped, Level, Near Golf Course, Near Marina, Sidewalk, Paved
Garage and Parking
- Garage Spaces: 2.00
- Open Parking Spaces: 0.00
- Parking Features: Driveway
Eco-Communities
- Water Source: Public
Utilities
- Carport Spaces: 0.00
- Cooling: Central Air
- Heating: Electric
- Pets Allowed: Cats OK, Dogs OK
- Sewer: Public Sewer
- Utilities: Cable Connected, Electricity Connected, Phone Available, Sewer Connected, Underground Utilities, Water Connected
Amenities
- Association Amenities: Basketball Court, Clubhouse, Lobby Key Required, Park, Pickleball Court(s), Playground, Pool, Racquetball, Recreation Facilities, Tennis Court(s)
Finance and Tax Information
- Home Owners Association Fee Includes: Common Area Taxes, Pool, Escrow Reserves Fund, Maintenance Structure, Maintenance Grounds, Pest Control, Recreational Facilities, Trash
- Home Owners Association Fee: 315.09
- Insurance Expense: 0.00
- Net Operating Income: 0.00
- Other Expense: 0.00
- Tax Year: 2024
Other Features
- Appliances: Dishwasher, Disposal, Electric Water Heater, Microwave, Range, Refrigerator
- Association Name: Rizzetta/Nadine Rivera
- Association Phone: 727-857-7540
- Country: US
- Furnished: Unfurnished
- Interior Features: Ceiling Fans(s), High Ceilings, Open Floorplan, Primary Bedroom Main Floor, Solid Wood Cabinets, Split Bedroom, Stone Counters, Walk-In Closet(s)
- Legal Description: LAKESIDE PHASE 1A
- Levels: One
- Area Major: 34669 - Hudson/Port Richey
- Occupant Type: Vacant
- Parcel Number: 17-24-35-0080-00000-3130
- View: Trees/Woods
- Views: 25
- Zoning Code: MPUD
Similar Properties
Nearby Subdivisions
Cypress Run At Meadow Oaks
Fairway Villas At Meadow Oaks
Five A Ranches
Highlands
Lakeside
Lakeside Ph 1a 2a 05
Lakeside Ph 1a 2a & 05
Lakeside Ph 1b 2b
Lakeside Ph 1b & 2b
Lakeside Ph 3
Lakeside Ph 4
Lakeside Ph 6
Lakewood Acres
Lakewood Acres Sub
Legends Pointe
Legends Pointe Ph 1
Meadow Oaks
Meadow Oaks Prcl 1 Q
Meadow Oaks Prcl 1 & Q
Not In Hernando
Not On List
Palm Wind
Parkwood Acres
Pine Ridge
Pine Ridge At Sugar Creek
Pine Ridge At Sugar Creek Ph 0
Reserve At Meadow Oaks
Shadow Lakes
Shadow Ridge
Shadow Run
Sugar Creek
The Preserve At Fairway Oaks
Timberwood Acres Sub
Verandahs
Wood View At Meadow Oaks
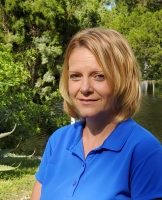
- Christa L. Vivolo
- Tropic Shores Realty
- Office: 352.440.3552
- Mobile: 727.641.8349
- christa.vivolo@gmail.com



