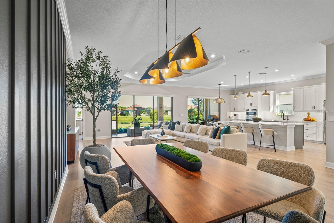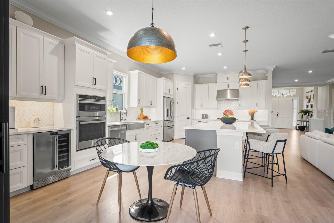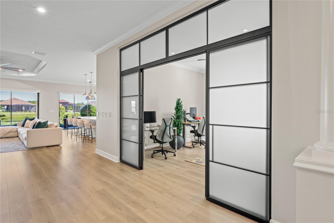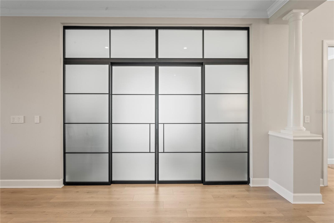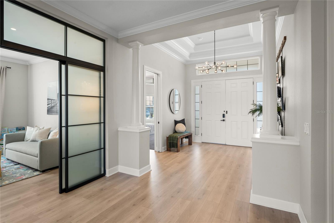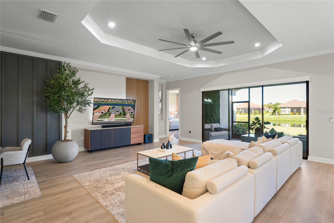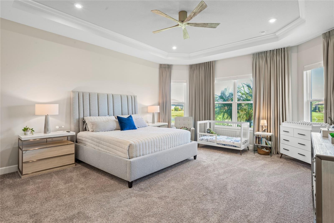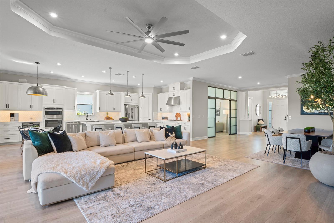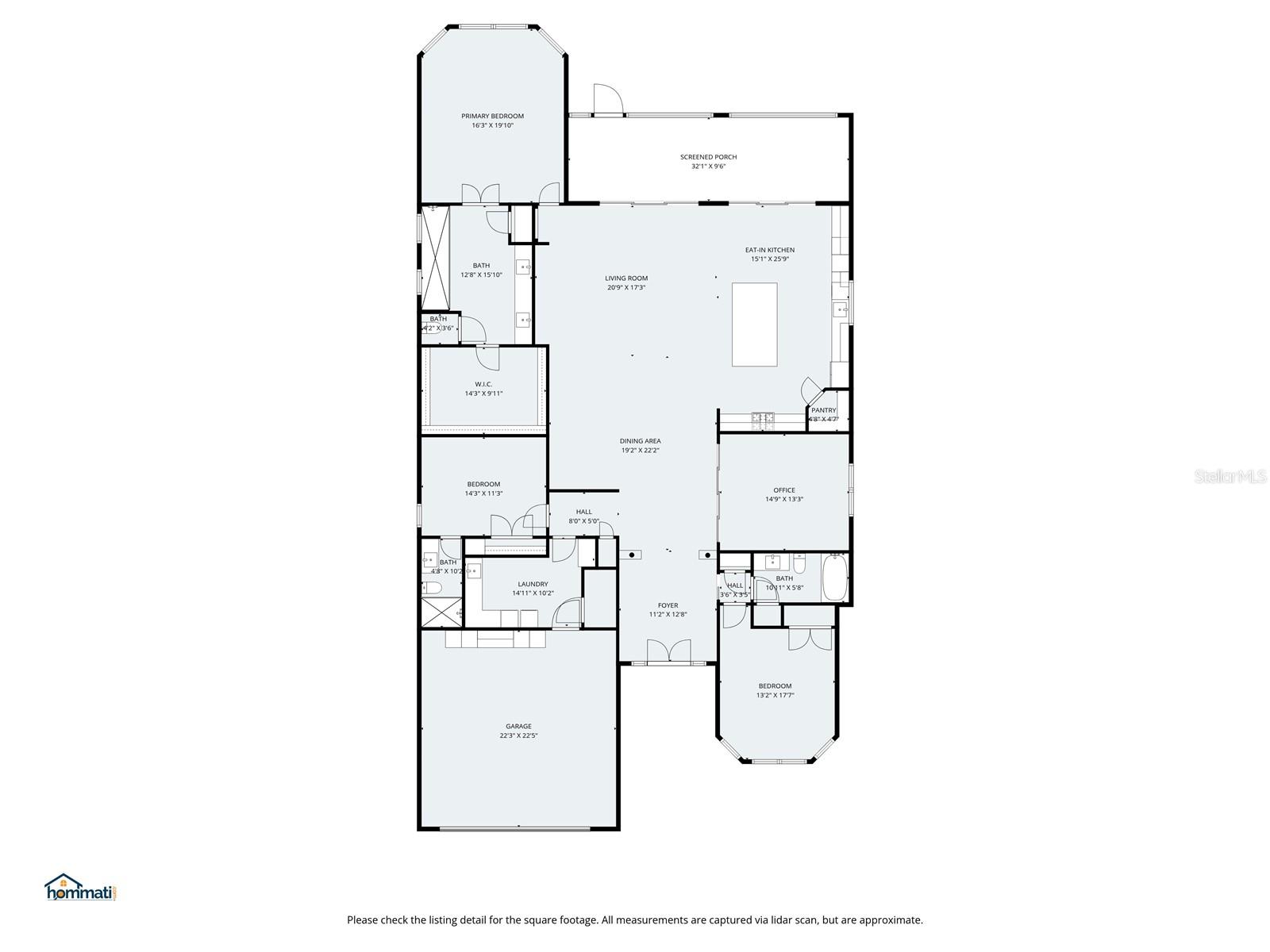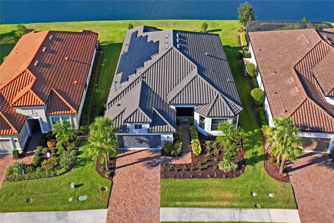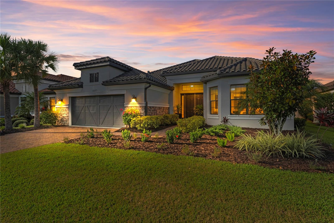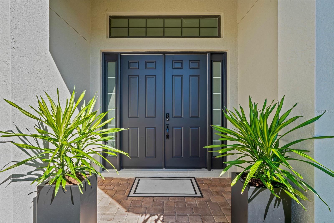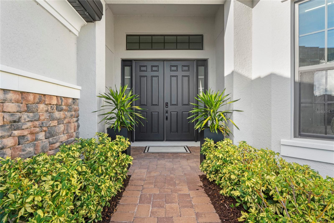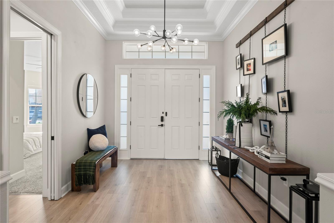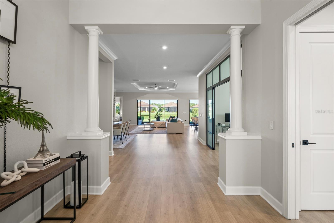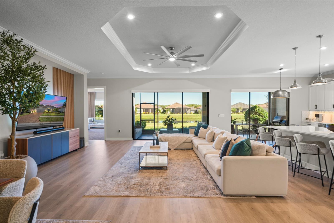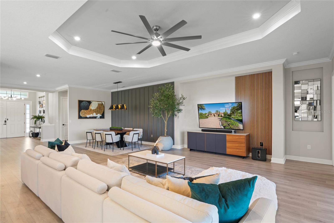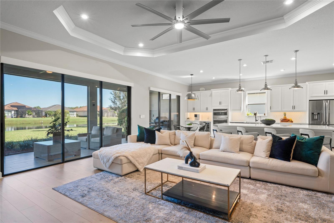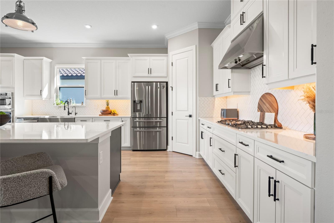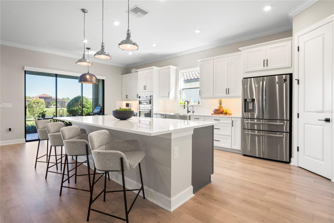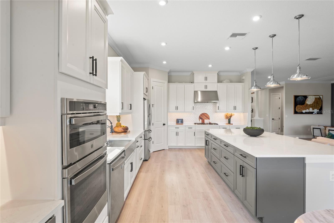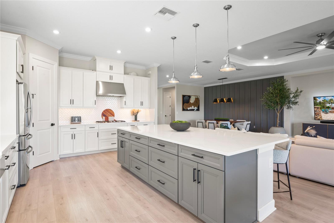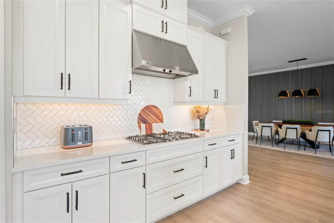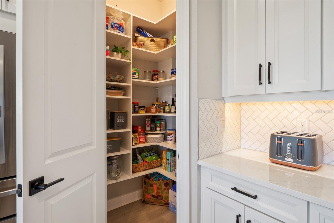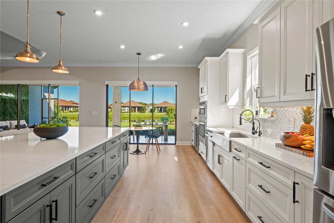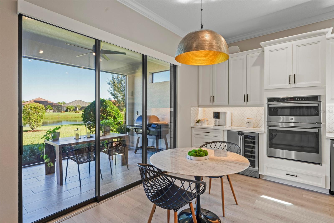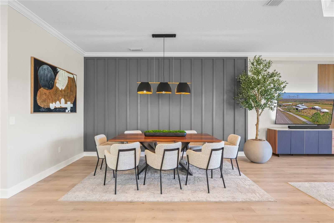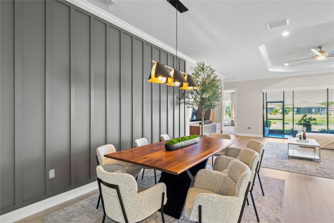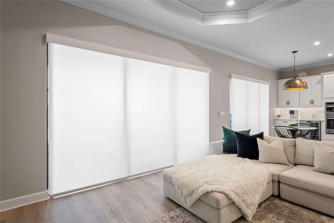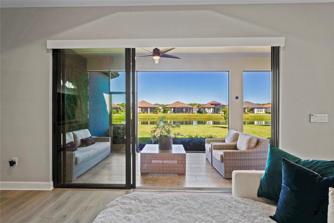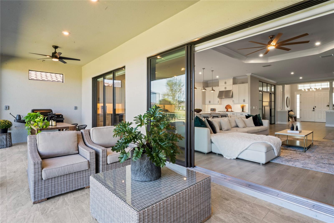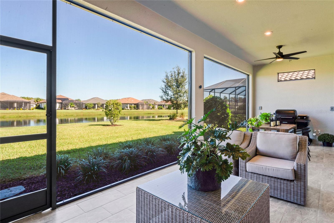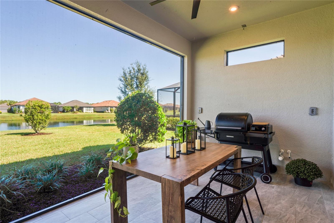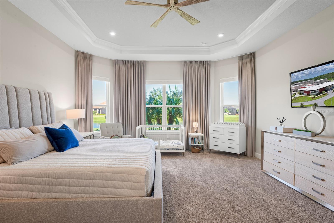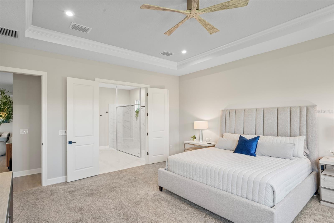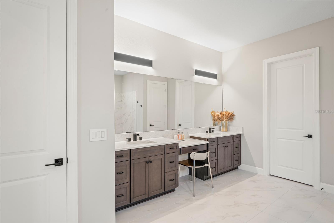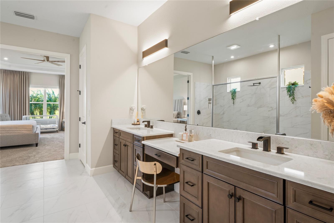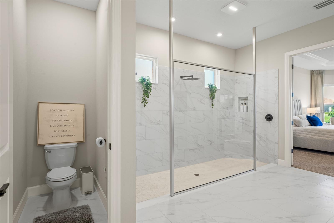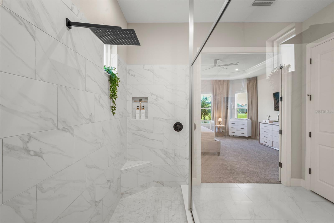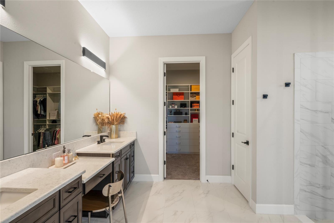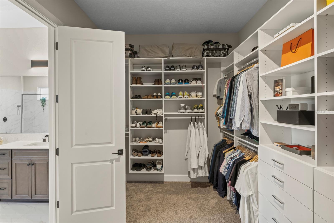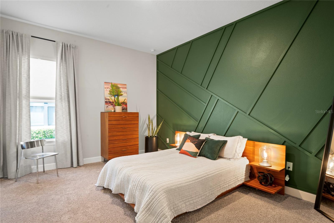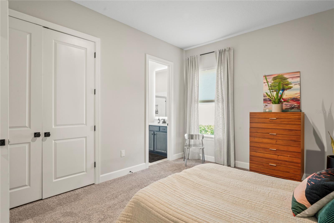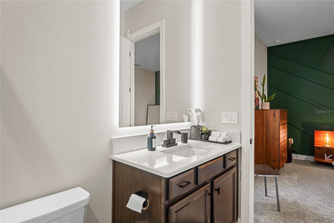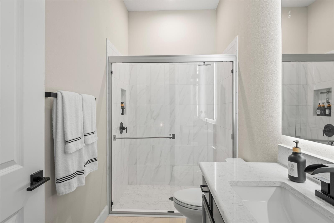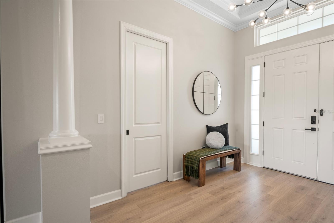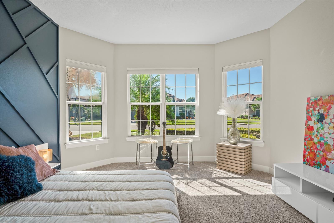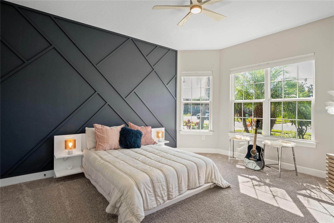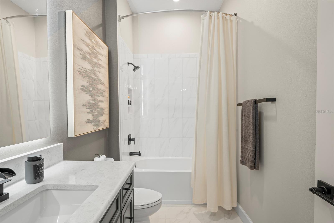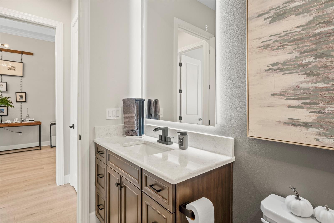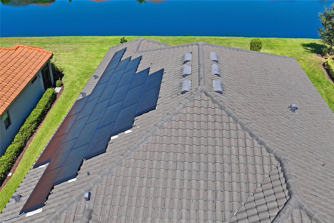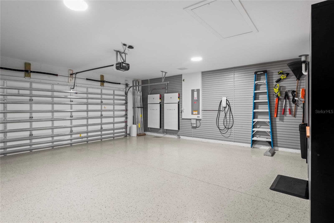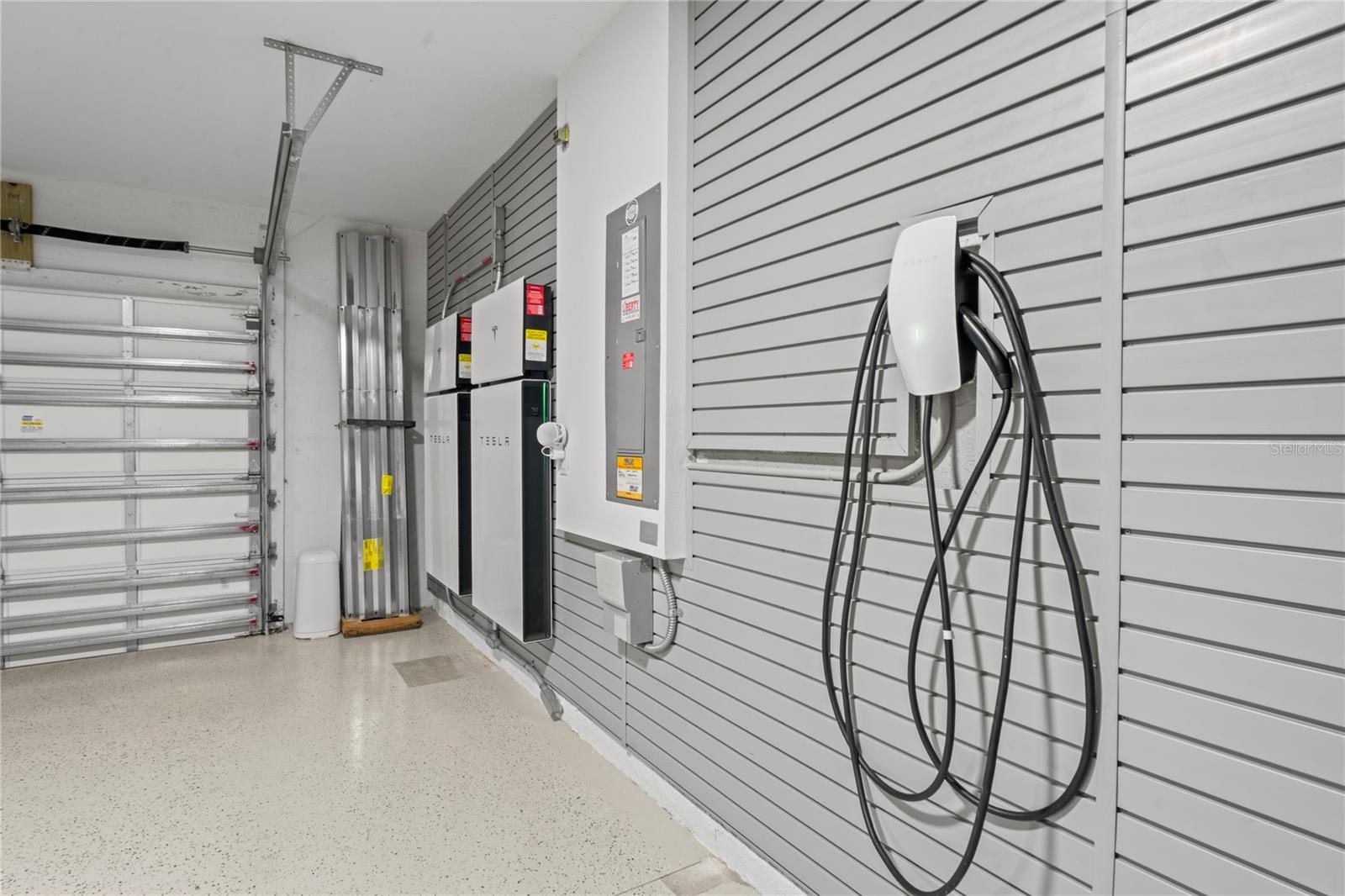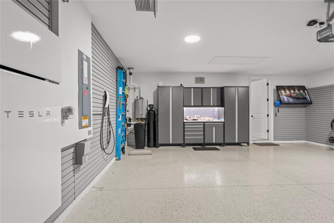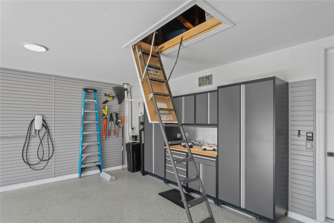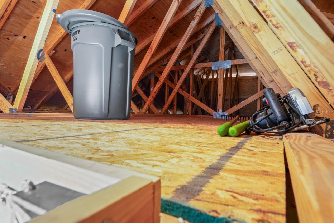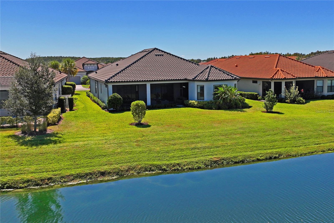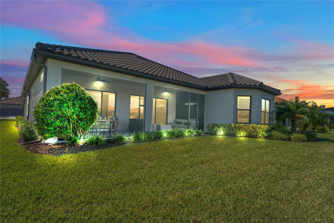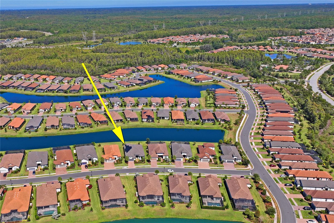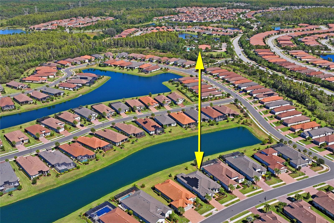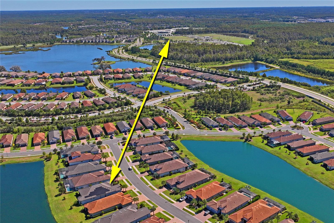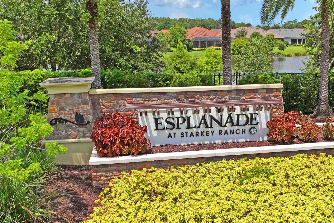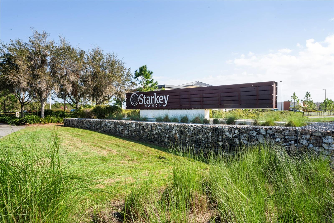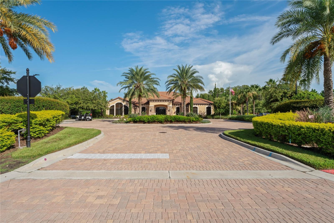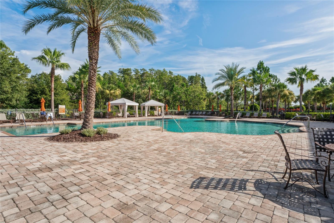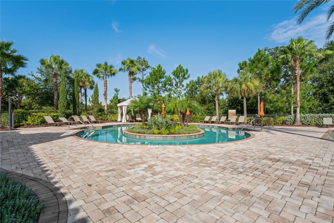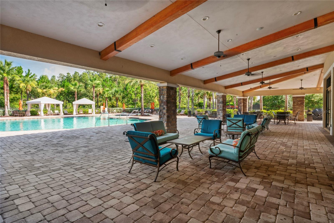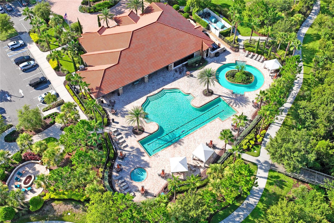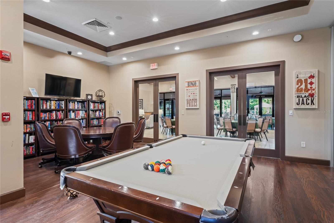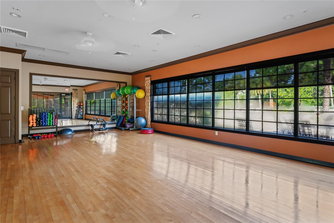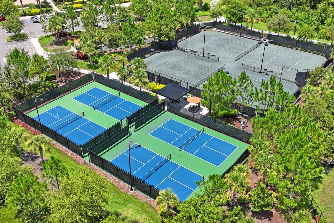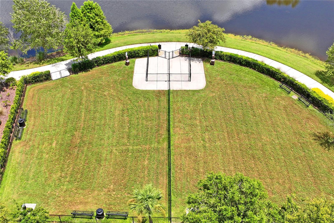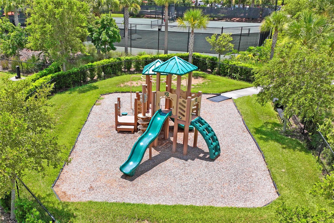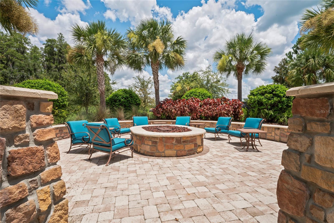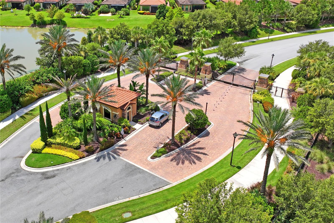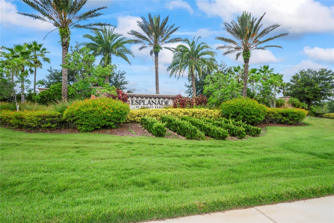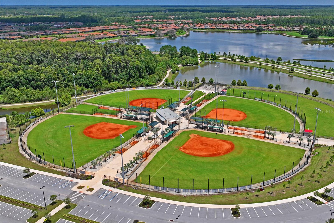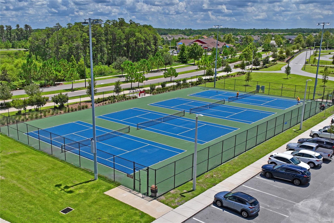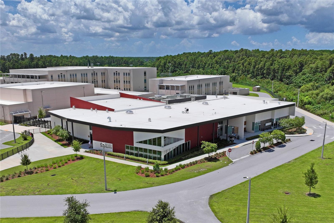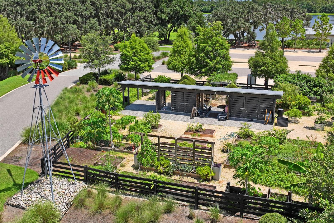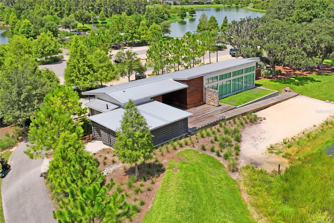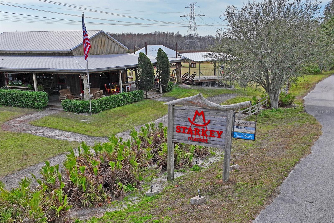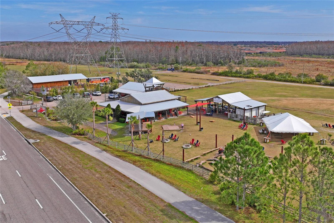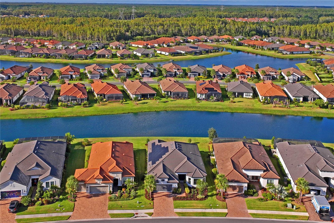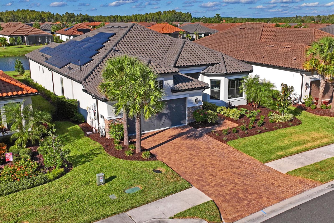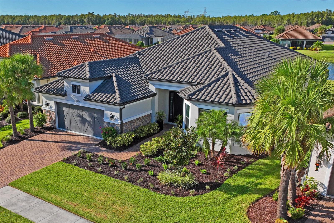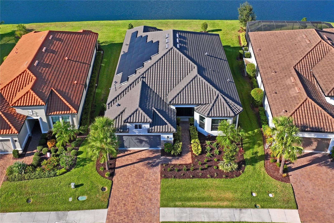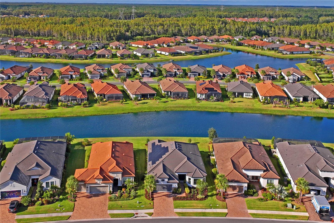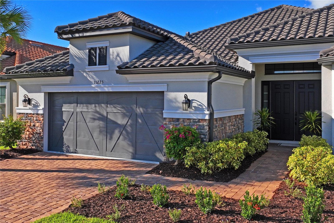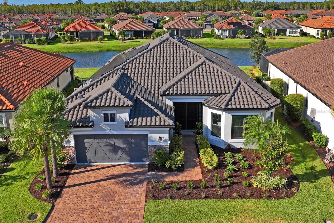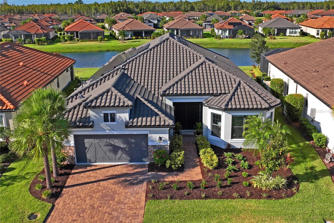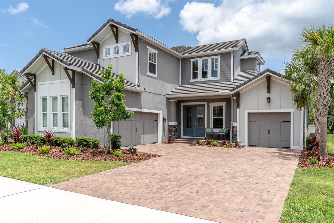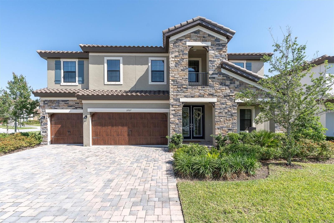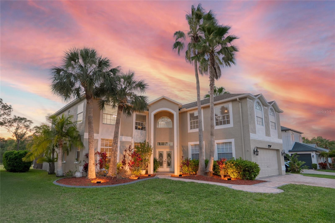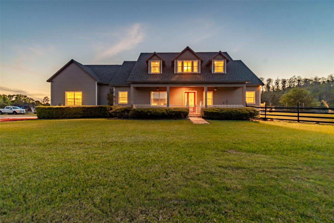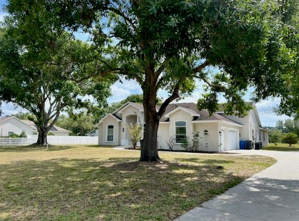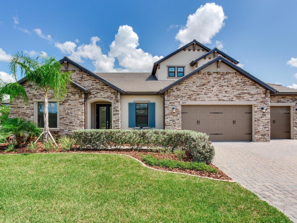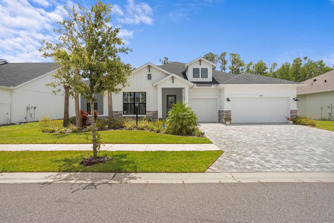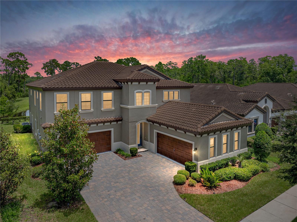11223 Egeria Drive, ODESSA, FL 33556
Property Photos
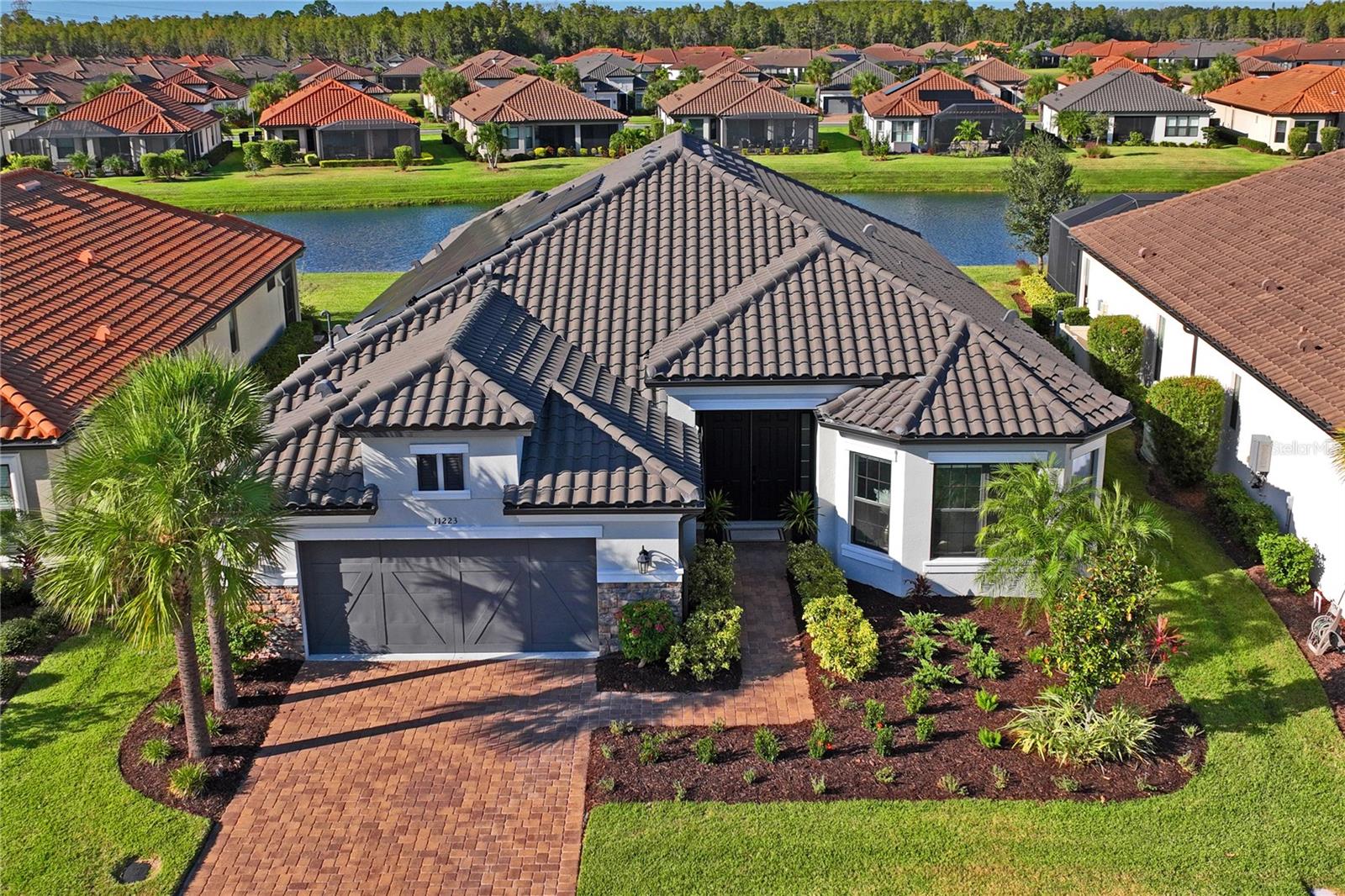
Would you like to sell your home before you purchase this one?
Priced at Only: $995,000
For more Information Call:
Address: 11223 Egeria Drive, ODESSA, FL 33556
Property Location and Similar Properties
- MLS#: W7878848 ( Residential )
- Street Address: 11223 Egeria Drive
- Viewed: 6
- Price: $995,000
- Price sqft: $244
- Waterfront: No
- Year Built: 2021
- Bldg sqft: 4080
- Bedrooms: 3
- Total Baths: 3
- Full Baths: 3
- Garage / Parking Spaces: 2
- Days On Market: 21
- Additional Information
- Geolocation: 28.2062 / -82.6302
- County: PASCO
- City: ODESSA
- Zipcode: 33556
- Elementary School: Starkey Ranch K
- Middle School: Starkey Ranch K
- High School: River Ridge
- Provided by: BHHS FLORIDA PROPERTIES GROUP
- Contact: Jesenia Valdez
- 727-847-4444

- DMCA Notice
-
DescriptionReady for modern, energy saving, upscale living? Welcome to your smart and solar energy efficient (paying on average $30 a month for electric) home fully equipped with tesla, owned 28 solar panels and ev charger. This meticulously maintained, and beautifully designed taylor morrison pallazio provides the perfect blend of comfort, modern elegance, and functionality. With $129k builder upgrades and $142k invested after, this 3 bedroom, 3 full bathroom, with dedicated den/office space enclosed with crystalia soundproof frosted glass partition doors, is a standout in both design and livability. The spacious 4 extended, 2 car garage comes equipped with $11k worth of built ins perfect for keeping organized, finished attic flooring for storage made easy with insulated steel ladder. As you step inside, an open concept layout is accentuated by mohawk laminate rev wood select flooring, neutral tones, and timeless modern lighting and design selections. The gourmet kitchen boasts quartz counter tops, high end gas appliances (with the option for electric), extended ample cabinet space with wine fridge and casual dining space, custom built pantry, and a spacious 10 ft. Island perfect for entertainment. Adjacently, the living room features a stunning accent wall adding a true focal point that brings warmth and texture to the space. The home also provides a luxurious primary suite with 12 ft. Wide walk in shower with, and expansive walk in custom built closet, while a private junior suite provides comfort for guests or multi generational living. The additional bedroom and full bath are ideally situated for maximum privacy and convenience with a pocket slider to convert into another private suite. Enjoy the florida lifestyle year round from your covered and screen enclosed lanai, overlooking water view from backyard, surrounded by lush, tropical landscape. Entertain with ease using the pre plumbed for gas outdoor kitchen, complete for sink additionperfect for weekend gatherings and sunset dinners. The home is equipped with 8 ft doors, 10 ft ceilings, modern wall features, custom window shades, roller blinds, blackout curtain panels in primary, matte onyx hardware and fixtures, lutron motion sensor light and dimmer switches, tankless water heater, high end lighting & ceiling fans, and luxury hotel inspired bath mirrors, tray ceilings, hurricane shutters, and a whole home water softener. Hoa dues cover all community amenities, including clubhouse access, fitness center, walking trails, heated pools and spa, firepit, pickleball, tennis, and shuffleboard courts, planned year round community events, and so much morealong with comprehensive lawn maintenance, ensuring low maintenance living. Plus, enjoy full access to all starkey ranch amenities including parks, pools, community garden, and recreational facilities. This home combines refined design with everyday practicalityideal for those who appreciate thoughtful upgrades, modern convenience, and a vibrant, amenity rich neighborhood. This exclusive gated community is strategically located near major highways for swift commute, shops, hospitals, local favorites, and much more. Whether you're looking to relax in style or entertain in elegance, this property delivers on every level. Dont miss this rare opportunity to own one of the most beloved floor plan in one of the most desirable communities in the area. Schedule your private showing today and experience firsthand the exceptional lifestyle that awaits!
Payment Calculator
- Principal & Interest -
- Property Tax $
- Home Insurance $
- HOA Fees $
- Monthly -
For a Fast & FREE Mortgage Pre-Approval Apply Now
Apply Now
 Apply Now
Apply NowFeatures
Building and Construction
- Builder Model: Pallazio
- Builder Name: Taylor Morrison
- Covered Spaces: 0.00
- Exterior Features: French Doors, Hurricane Shutters, Lighting, Outdoor Kitchen, Rain Gutters, Sidewalk, Sliding Doors
- Flooring: Carpet, Ceramic Tile, Epoxy, Tile
- Living Area: 3090.00
- Roof: Tile
Property Information
- Property Condition: Completed
Land Information
- Lot Features: Cleared, Landscaped
School Information
- High School: River Ridge High-PO
- Middle School: Starkey Ranch K-8
- School Elementary: Starkey Ranch K-8
Garage and Parking
- Garage Spaces: 2.00
- Open Parking Spaces: 0.00
- Parking Features: Driveway, Electric Vehicle Charging Station(s), Garage Door Opener
Eco-Communities
- Green Energy Efficient: Solar Energy Storage On Site
- Water Source: Public
Utilities
- Carport Spaces: 0.00
- Cooling: Central Air
- Heating: Natural Gas, Solar
- Pets Allowed: Breed Restrictions, Cats OK, Dogs OK
- Sewer: Public Sewer
- Utilities: BB/HS Internet Available, Cable Available, Fiber Optics, Natural Gas Connected, Phone Available, Public, Sewer Connected, Underground Utilities, Water Connected
Amenities
- Association Amenities: Basketball Court, Clubhouse, Fence Restrictions, Fitness Center, Gated, Lobby Key Required, Park, Pickleball Court(s), Playground, Pool, Racquetball, Recreation Facilities, Shuffleboard Court, Spa/Hot Tub, Tennis Court(s), Trail(s), Vehicle Restrictions, Wheelchair Access
Finance and Tax Information
- Home Owners Association Fee Includes: Common Area Taxes, Pool, Escrow Reserves Fund, Maintenance Grounds, Pest Control, Recreational Facilities
- Home Owners Association Fee: 1220.45
- Insurance Expense: 0.00
- Net Operating Income: 0.00
- Other Expense: 0.00
- Tax Year: 2024
Other Features
- Appliances: Built-In Oven, Convection Oven, Cooktop, Dishwasher, Disposal, Dryer, Exhaust Fan, Microwave, Refrigerator, Tankless Water Heater, Touchless Faucet, Washer, Water Softener, Wine Refrigerator
- Association Name: Qualified Property Management
- Association Phone: 813-336-8120
- Country: US
- Interior Features: Ceiling Fans(s), Crown Molding, Dry Bar, Eat-in Kitchen, High Ceilings, Open Floorplan, Primary Bedroom Main Floor, Smart Home, Stone Counters, Tray Ceiling(s), Walk-In Closet(s), Window Treatments
- Legal Description: ESPLANADE AT STARKEY RANCH PHASES 3 & 3A PB 78 PG 103 LOT 395
- Levels: One
- Area Major: 33556 - Odessa
- Occupant Type: Owner
- Parcel Number: 20-26-17-0080-00000-3950
- Possession: Close Of Escrow
- Style: Contemporary, Mediterranean
- View: Water
- Zoning Code: MPUD
Similar Properties
Nearby Subdivisions
04 Lakes Estates
Ashley Lakes Ph 01
Asturia
Asturia Asturia Ph 2a 2b
Asturia Asturia Ph 2a & 2b
Asturia Ph 1d
Asturia Ph 1d & Promenade Park
Asturia Ph 3
Canterbury North At The Eagles
Canterbury Village
Canterbury Village At The Eagl
Canterbury Village Third Add
Citrus Green Ph 2
Clarkmere
Copeland Creek
Copeland Crk
Esplanade
Esplanade At Starkey Ranch
Esplanade/starkey Ranch
Esplanade/starkey Ranch Ph 1
Esplanade/starkey Ranch Ph 2a
Esplanade/starkey Ranch Ph 3
Farmington
Grey Hawk At Lake Polo
Hammock Woods
Holiday Club
Holiday Club Unit 1
Ivy Lake Estates
Keystone Acres First Add
Keystone Crossings
Keystone Lake View Park
Keystone Meadow 3
Keystone Meadow I
Keystone Park
Keystone Park Colony
Keystone Park Colony Land Co
Keystone Park Colony Sub
Keystone Shores Estates
Lady Lake Estates
Lakeside Grove Estates
Lakeside Point
Lindawoods Sub
Montreaux Ph 1
Nine Eagles
Nine Eagles Unit One Sec I
Northlake Village
Northton Groves Sub
Odessa Lakefront
Odessa Preserve
Parker Pointe Ph 01
Parker Pointe Ph 02a
Pretty Lake Estates
Rainbow Terrace
Reserve On Rock Lake
South Branch Preserve
South Branch Preserve 1
South Branch Preserve Ph 2a
South Branch Preserve Ph 2b
South Branch Preserve Ph 2b 3b
South Branch Preserve Ph 4a 4
St Andrews At The Eagles Un 2
Starkey Ranch
Starkey Ranch Ph 1 Pcls 8 9
Starkey Ranch Ph 1 Pcls 8 & 9
Starkey Ranch Ph 1 Prcl D
Starkey Ranch Ph 2 Prcl F
Starkey Ranch Ph 3
Starkey Ranch Ph 3 Prcl F
Starkey Ranch Prcl A
Starkey Ranch Prcl B 2
Starkey Ranch Prcl B1
Starkey Ranch Prcl C 1
Starkey Ranch Prcl D Ph 1
Starkey Ranch Prcl D Ph 2
Starkey Ranch Prcl F Ph 1
Starkey Ranch Village 1 Ph 15
Starkey Ranch Village 1 Ph 3
Starkey Ranch Village 2 Ph 1b-
Starkey Ranch Village 2 Ph 1b1
Starkey Ranch Village 2 Ph 2a
Starkey Ranch Village 2 Ph 2b
Starkey Ranch Whitfield Preser
Steeplechase
Tarramor Ph 1
Tarramor Ph 2
The Lakes At Van Dyke Farms
The Lyon Companys Sub
The Nest
The Trails At Van Dyke Farms
Turnberry At The Eagles-first
Turnberry At The Eaglesfirst
Unplatted
Warren Estates
Waterstone
Whitfield Preserve Ph 2
Windsor Park At The Eagles-fi
Windsor Park At The Eaglesfi
Wyndham Lake Sub Ph One
Wyndham Lakes Ph 04
Wyndham Lakes Ph 2
Wyndham Lakes Phase 4
Zzz Unplatted
Zzz/ Unplatted
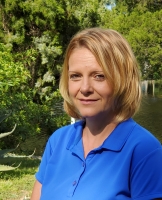
- Christa L. Vivolo
- Tropic Shores Realty
- Office: 352.440.3552
- Mobile: 727.641.8349
- christa.vivolo@gmail.com



