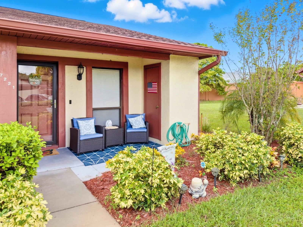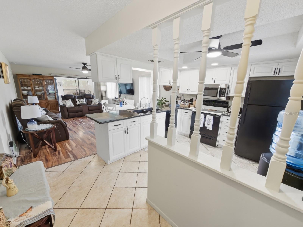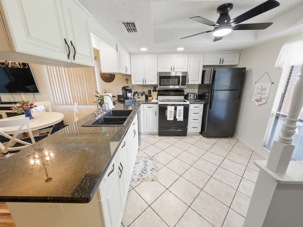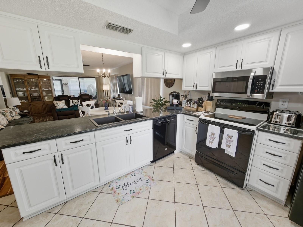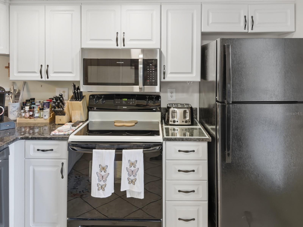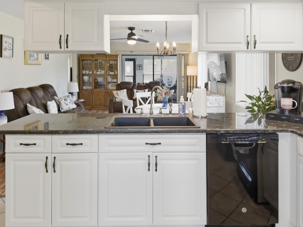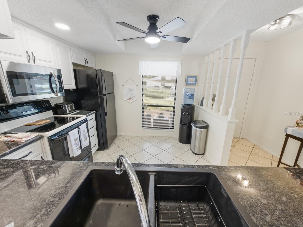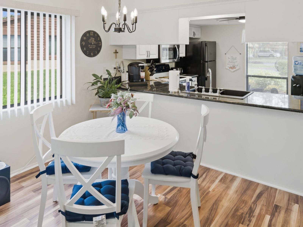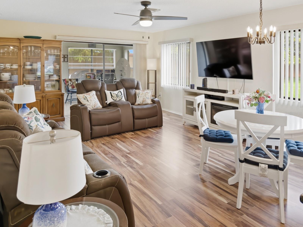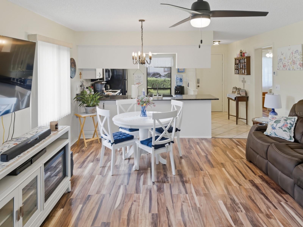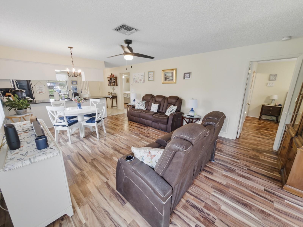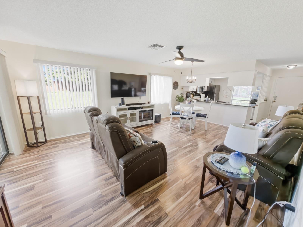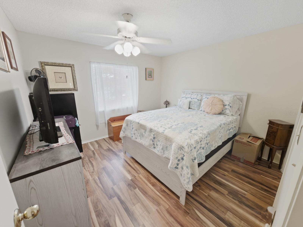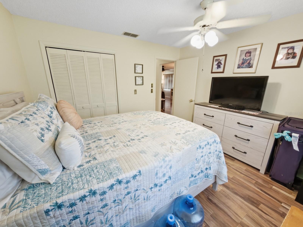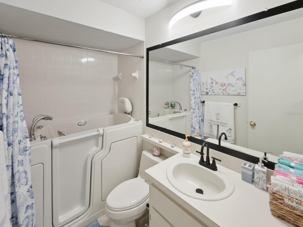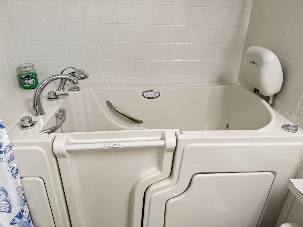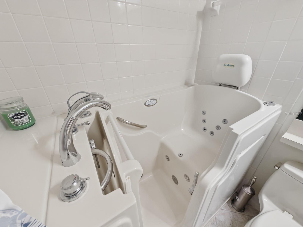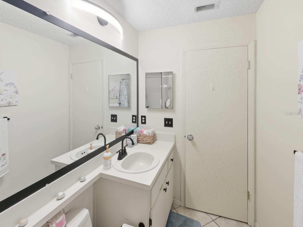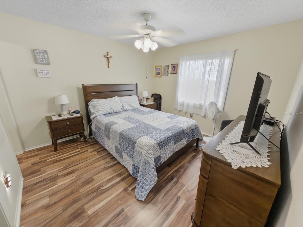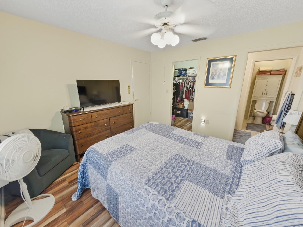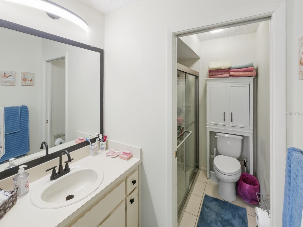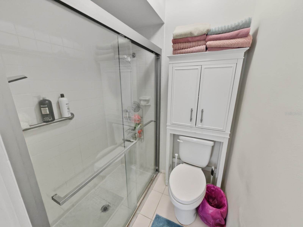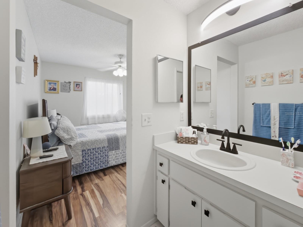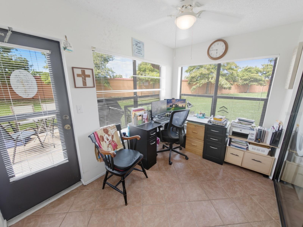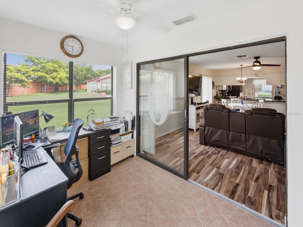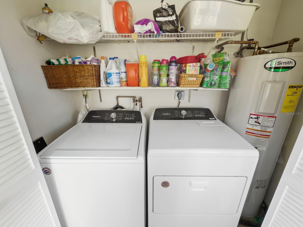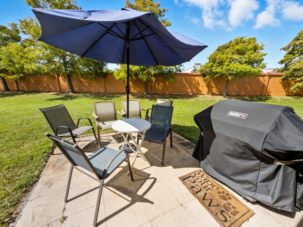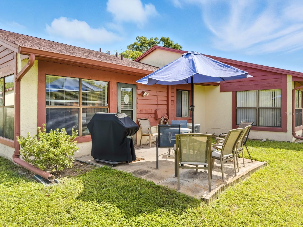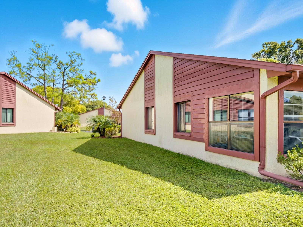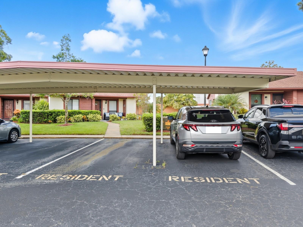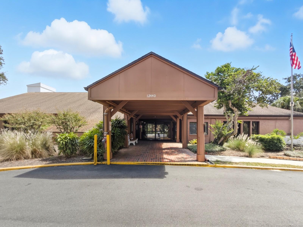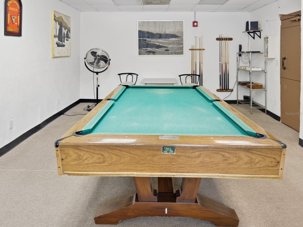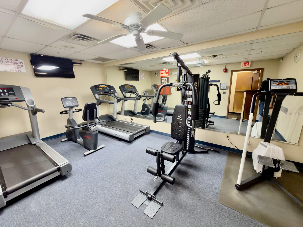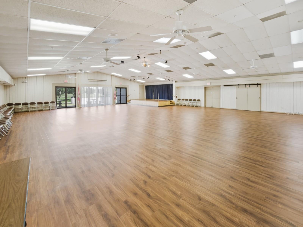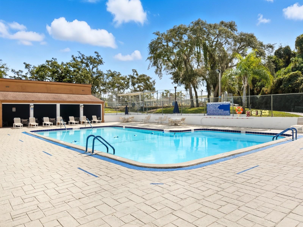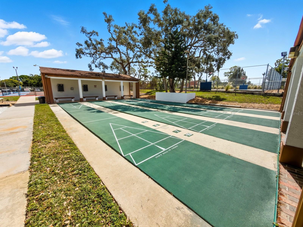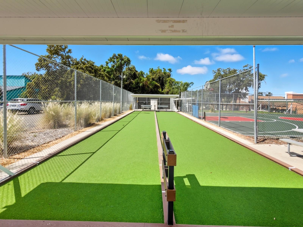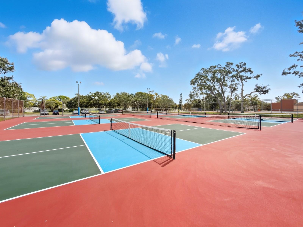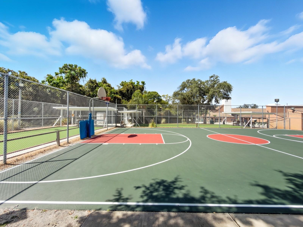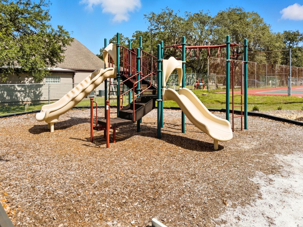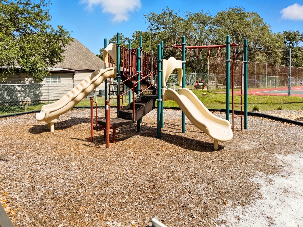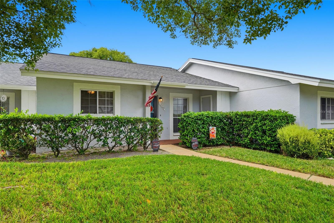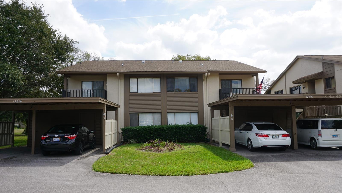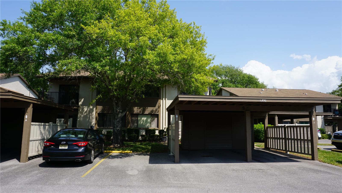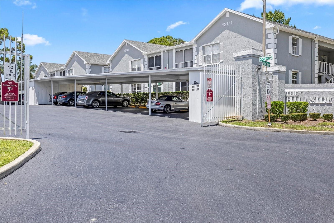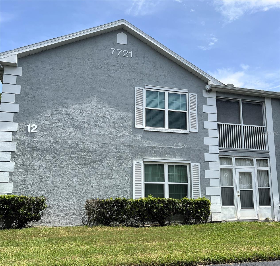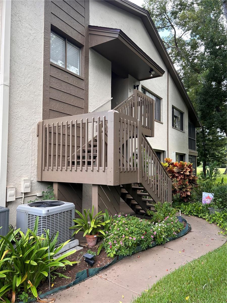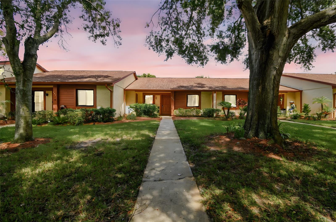7221 Greystone Drive D, HUDSON, FL 34667
Property Photos
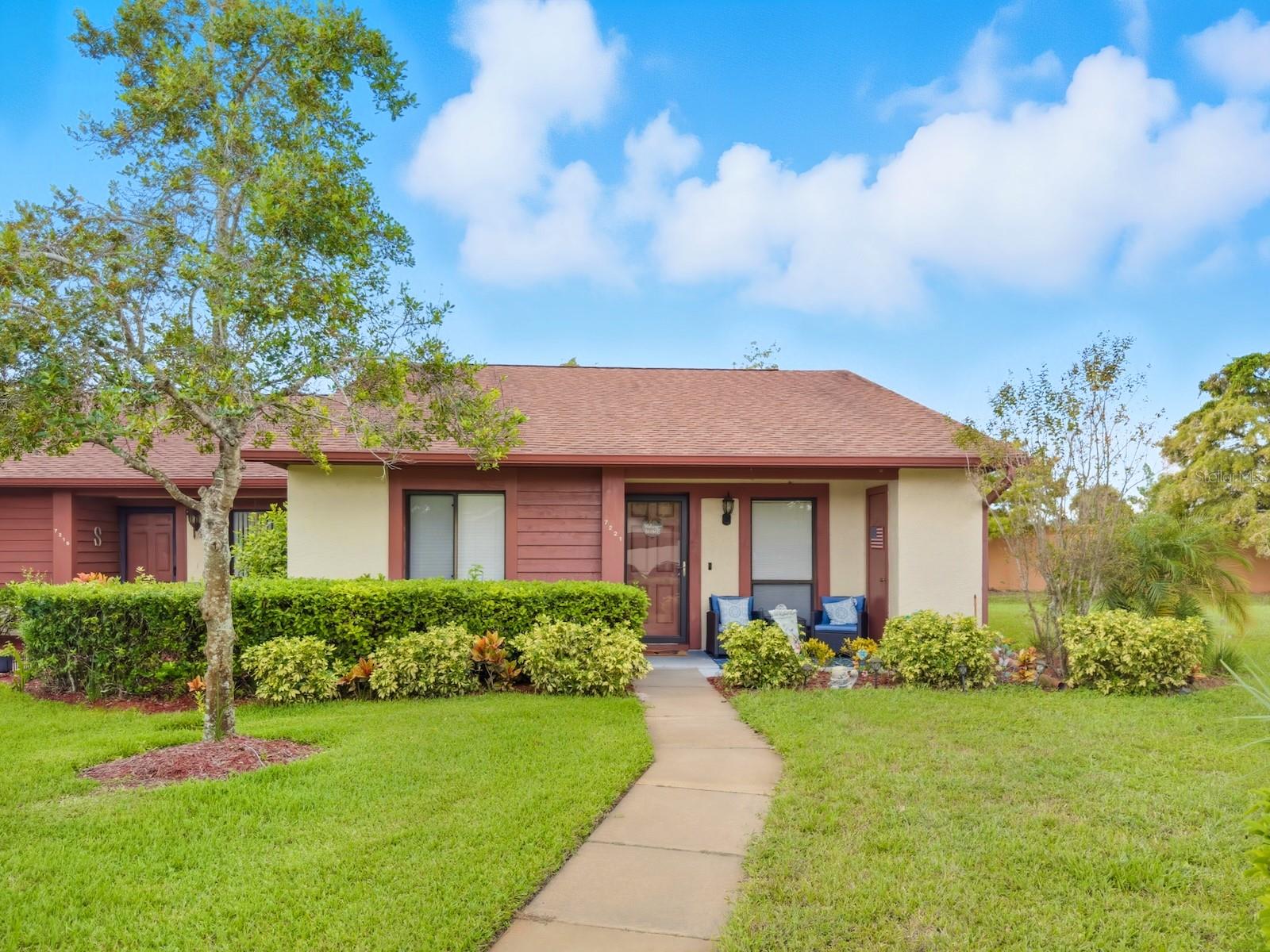
Would you like to sell your home before you purchase this one?
Priced at Only: $157,400
For more Information Call:
Address: 7221 Greystone Drive D, HUDSON, FL 34667
Property Location and Similar Properties
Adult Community
- MLS#: W7879639 ( Residential )
- Street Address: 7221 Greystone Drive D
- Viewed: 51
- Price: $157,400
- Price sqft: $128
- Waterfront: No
- Year Built: 1986
- Bldg sqft: 1232
- Bedrooms: 2
- Total Baths: 2
- Full Baths: 2
- Garage / Parking Spaces: 1
- Days On Market: 28
- Additional Information
- Geolocation: 28.3397 / -82.6948
- County: PASCO
- City: HUDSON
- Zipcode: 34667
- Subdivision: Glenwood Village Condo
- Building: Glenwood Village Condo
- Provided by: F I GREY & SON RESIDENTIAL
- Contact: Cory Byrd
- 727-495-2424

- DMCA Notice
-
DescriptionNow available in the desirable 55+ community of Glenwood Village, this beautifully refreshed end unit condo offers the features 2 bedrooms and 2 full bathrooms. The kitchen showcases new cabinets, elegant granite countertops, and recessed lighting, seamlessly opening to the spacious dining and living area accented by new light fixture and ceiling fan. Luxury vinyl plank flooring flows throughout most of the home. The guest bath includes a walk in tub with jacuzzi jets and is complemented by updated lighting and fixtures. The primary suite offers a walk in closet and an en suite bath with a new sliding glass shower door, lighting, and faucet. A heated and cooled sunroom extends the living space year round, complete with a laundry closet and included washer and dryer. Step outside to a private paver patio with no rear neighborsideal for relaxation. Additional conveniences include a storage closet and covered carport parking. Roof(2015), AC(2019), Water Heater(2013). The HOA covers cable, internet, exterior maintenance (including roof and paint), trash, grounds care, and reserves, while also providing access to Beacon Woods amenities such as the pool, fitness center, clubhouse, billiards room, bocce ball, tennis and basketball courts, and a pay as you go golf course and more. Schedule your private showing today and experience maintenance free Florida living at its finest.
Payment Calculator
- Principal & Interest -
- Property Tax $
- Home Insurance $
- HOA Fees $
- Monthly -
For a Fast & FREE Mortgage Pre-Approval Apply Now
Apply Now
 Apply Now
Apply NowFeatures
Building and Construction
- Covered Spaces: 0.00
- Exterior Features: Lighting, Rain Gutters, Sidewalk, Storage
- Flooring: Luxury Vinyl, Tile
- Living Area: 1125.00
- Roof: Shingle
Land Information
- Lot Features: In County, Level, Near Public Transit, Sidewalk, Street Dead-End, Paved, Private
Garage and Parking
- Garage Spaces: 0.00
- Open Parking Spaces: 0.00
- Parking Features: Assigned, Covered, Guest, Reserved
Eco-Communities
- Water Source: Public
Utilities
- Carport Spaces: 1.00
- Cooling: Central Air
- Heating: Central, Electric
- Pets Allowed: Cats OK, Dogs OK, Number Limit, Size Limit, Yes
- Sewer: Public Sewer
- Utilities: Cable Connected, Electricity Connected, Public, Sewer Connected, Underground Utilities, Water Connected
Amenities
- Association Amenities: Basketball Court, Cable TV, Clubhouse, Fitness Center, Maintenance, Pickleball Court(s), Playground, Pool, Recreation Facilities, Shuffleboard Court, Tennis Court(s)
Finance and Tax Information
- Home Owners Association Fee Includes: Cable TV, Common Area Taxes, Pool, Escrow Reserves Fund, Internet, Maintenance Structure, Maintenance Grounds, Management, Recreational Facilities, Trash
- Home Owners Association Fee: 465.00
- Insurance Expense: 0.00
- Net Operating Income: 0.00
- Other Expense: 0.00
- Tax Year: 2024
Other Features
- Appliances: Convection Oven, Dishwasher, Dryer, Electric Water Heater, Microwave, Range, Refrigerator, Washer
- Association Name: Management & Associates - Nancy Lucas
- Association Phone: (813)433-2009
- Country: US
- Furnished: Unfurnished
- Interior Features: Ceiling Fans(s), Living Room/Dining Room Combo, Open Floorplan, Primary Bedroom Main Floor, Stone Counters, Thermostat, Walk-In Closet(s)
- Legal Description: GLENWOOD VILLAGE CONDO PB 20 PG 109 UNIT D BLDG 44 & COMMON ELEMENTS
- Levels: One
- Area Major: 34667 - Hudson/Bayonet Point/Port Richey
- Occupant Type: Owner
- Parcel Number: 03-25-16-0130-04400-00D0
- Views: 51
- Zoning Code: PUD
Similar Properties
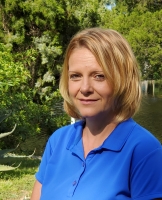
- Christa L. Vivolo
- Tropic Shores Realty
- Office: 352.440.3552
- Mobile: 727.641.8349
- christa.vivolo@gmail.com



