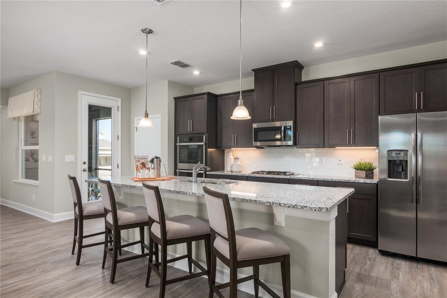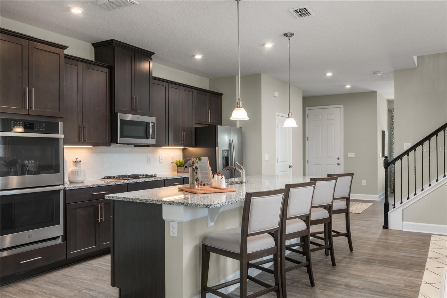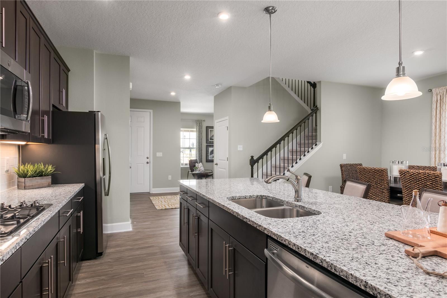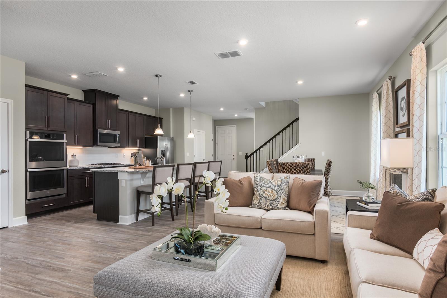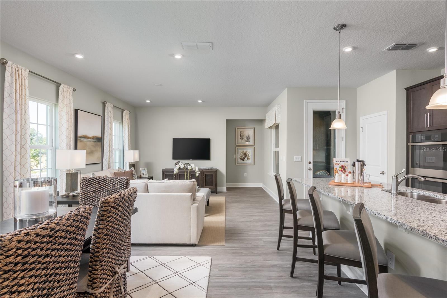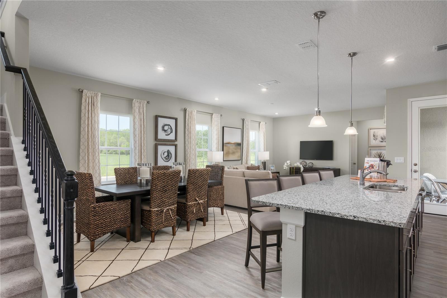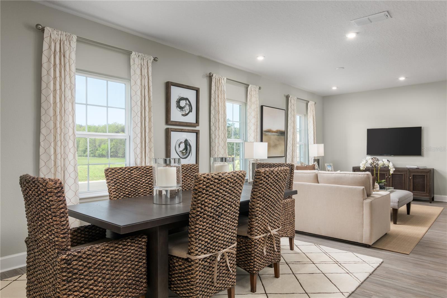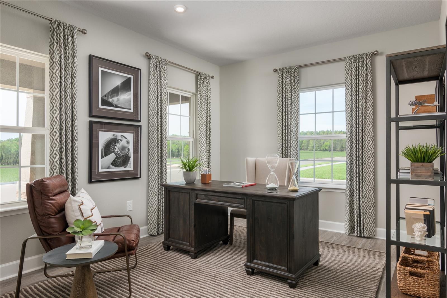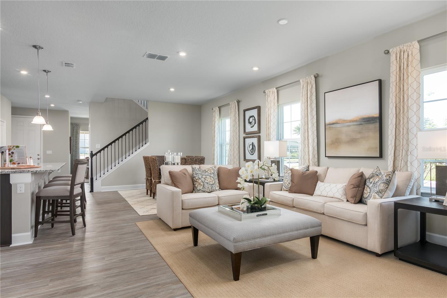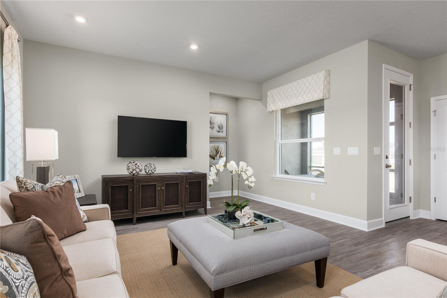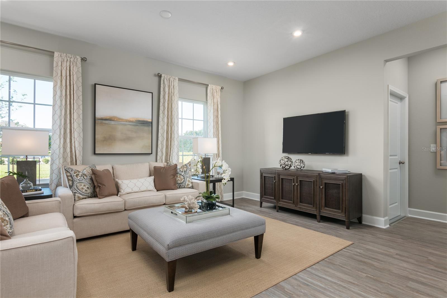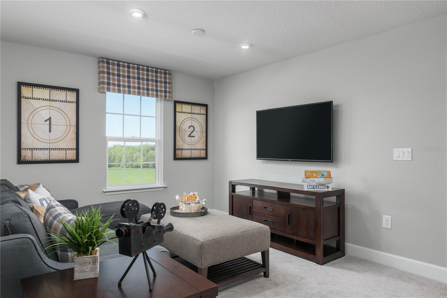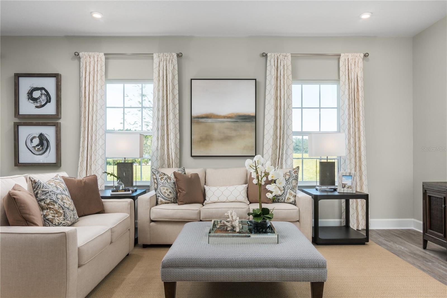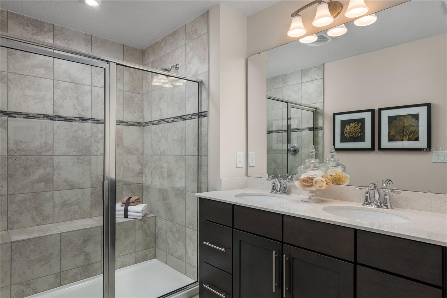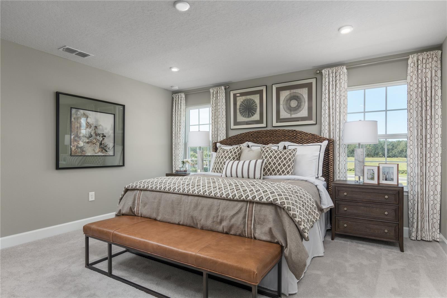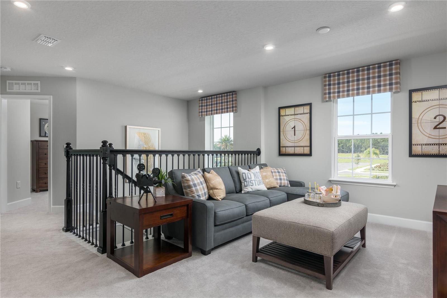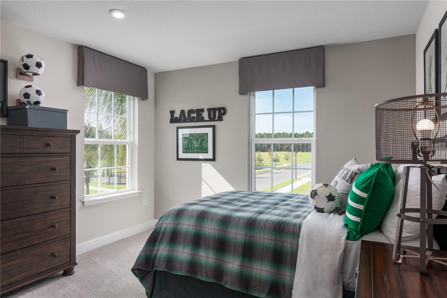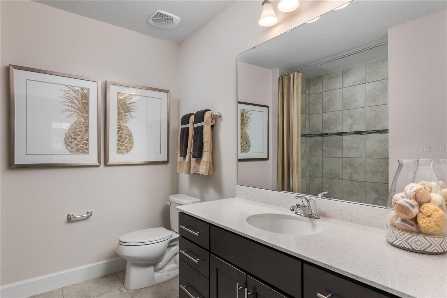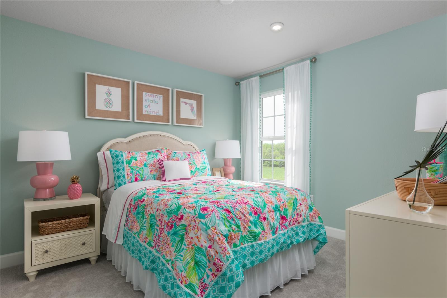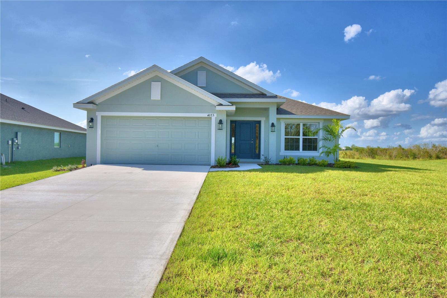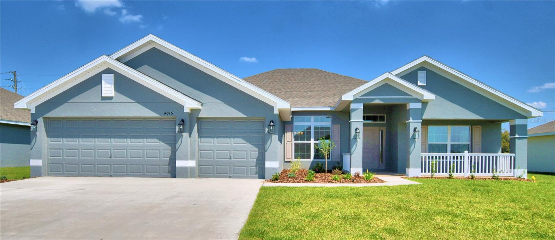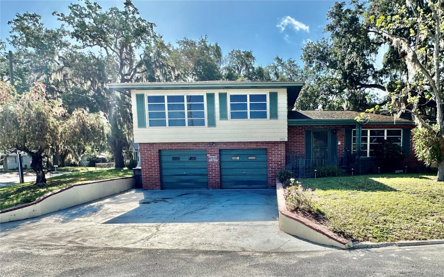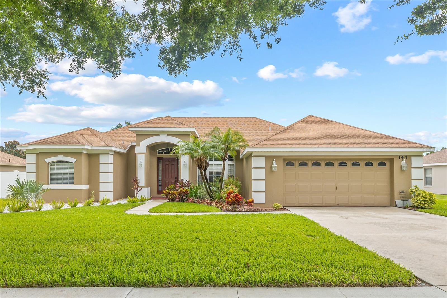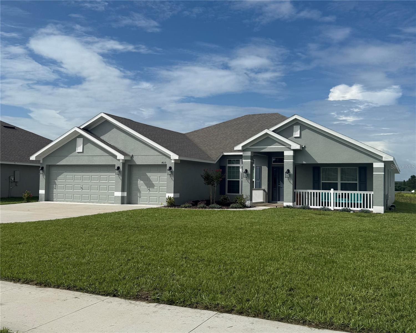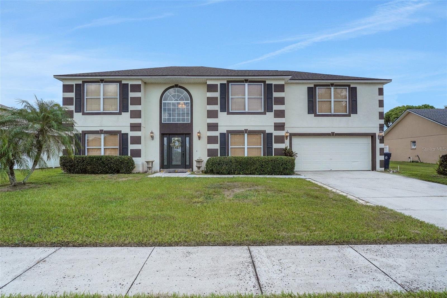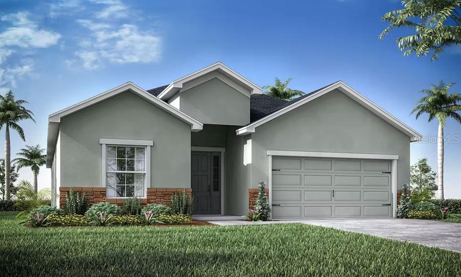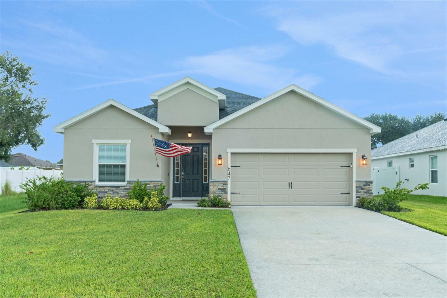2028 Mallard Boulevard, AUBURNDALE, FL 33823
Property Photos

Would you like to sell your home before you purchase this one?
Priced at Only: $339,990
For more Information Call:
Address: 2028 Mallard Boulevard, AUBURNDALE, FL 33823
Property Location and Similar Properties
- MLS#: W7879704 ( Residential )
- Street Address: 2028 Mallard Boulevard
- Viewed: 17
- Price: $339,990
- Price sqft: $134
- Waterfront: No
- Year Built: 2026
- Bldg sqft: 2546
- Bedrooms: 3
- Total Baths: 3
- Full Baths: 2
- 1/2 Baths: 1
- Garage / Parking Spaces: 2
- Days On Market: 19
- Additional Information
- Geolocation: 28.1238 / -81.7868
- County: POLK
- City: AUBURNDALE
- Zipcode: 33823
- Subdivision: Lake Mattie Preserve Estates
- Elementary School: Lena Vista Elem
- Middle School: Stambaugh
- High School: Auburndale
- Provided by: MALTBIE REALTY GROUP
- Contact: Bill Maltbie
- 813-819-5255

- DMCA Notice
-
DescriptionPre Construction. To be built. Nestled in the heart of Auburndales Lakes District and on Lake Mattie, our community is surrounded by six lakes, scenic trails, parks, and Village Centersall within walking or biking distance. Plus, you're close to 2 major airports, Orlando and Tampa, and just 45 minutes from the magic of Disney! Welcome to Lake Mattie Preserve! New homes with rear load garages, Old Florida or Craftsman style exteriors, lanais, & resort style amenities. The Hutchinson single family home has everything you want. Enter through the rear 2 car garage and say hi to friendly faces in the great room. Dinner smells amazing in the gourmet kitchen. Itll taste even better once its moved from the island to the lanai. A flex space at the front of the home became your office and gym, perfect for a quick workout. After reading in the 2nd floor loft, just outside 2 bedrooms and a full bath, head to your private owners suite. This spacious escape has a walk in closet and double vanity bath, and its your favorite room in the house you love. All Ryan Homes now include WIFI enabled garage opener and Ecobee thermostat. **Closing cost assistance is available with use of Builders affiliated lender**. DISCLAIMER: Prices, financing, promotion, and offers subject to change without notice. Offer valid on new sales only. See Community Sales and Marketing Representative for details. Promotions cannot be combined with any other offer. All uploaded photos are stock photos of this floor plan. Actual home may differ from photos.
Payment Calculator
- Principal & Interest -
- Property Tax $
- Home Insurance $
- HOA Fees $
- Monthly -
For a Fast & FREE Mortgage Pre-Approval Apply Now
Apply Now
 Apply Now
Apply NowFeatures
Building and Construction
- Builder Model: HUTCHINSON
- Builder Name: RYAN HOMES
- Covered Spaces: 0.00
- Exterior Features: Sliding Doors
- Flooring: Carpet, Ceramic Tile, Concrete
- Living Area: 2147.00
- Roof: Shingle
Property Information
- Property Condition: Pre-Construction
Land Information
- Lot Features: Sidewalk, Paved
School Information
- High School: Auburndale High School
- Middle School: Stambaugh Middle
- School Elementary: Lena Vista Elem
Garage and Parking
- Garage Spaces: 2.00
- Open Parking Spaces: 0.00
- Parking Features: Driveway, Garage Door Opener
Eco-Communities
- Green Energy Efficient: Appliances, HVAC, Lighting, Thermostat, Windows
- Pool Features: In Ground
- Water Source: Public
Utilities
- Carport Spaces: 0.00
- Cooling: Central Air
- Heating: Central
- Pets Allowed: Yes
- Sewer: Public Sewer
- Utilities: BB/HS Internet Available, Cable Available, Electricity Available
Amenities
- Association Amenities: Park, Playground, Trail(s)
Finance and Tax Information
- Home Owners Association Fee Includes: Other
- Home Owners Association Fee: 60.00
- Insurance Expense: 0.00
- Net Operating Income: 0.00
- Other Expense: 0.00
- Tax Year: 2025
Other Features
- Appliances: Dishwasher, Disposal, Electric Water Heater, Microwave, Range
- Association Name: RYAN HOMES
- Country: US
- Furnished: Unfurnished
- Interior Features: Kitchen/Family Room Combo, Open Floorplan, PrimaryBedroom Upstairs, Stone Counters, Thermostat, Walk-In Closet(s)
- Legal Description: LAKE MATTIE PRESERVE PHASE ONE PB 212 PGS 30-39 LOT 248
- Levels: Two
- Area Major: 33823 - Auburndale
- Occupant Type: Vacant
- Parcel Number: 25-27-23-300013-002480
- Style: Custom, Florida, Ranch
- Views: 17
Similar Properties
Nearby Subdivisions
Amber Estates
Arietta Palms
Auburn Grove
Auburn Grove Ph I
Auburn Grove Ph Ii
Auburn Grove Phase 1
Auburn Mobile Park
Auburn Oaks
Auburn Preserve
Auburndale Burial Park Replat
Auburndale Heights
Auburndale Lakeside Park
Auburndale Manor
Azalea Park
Baywood Shores First Add
Bentley North
Berkley Rdg Ph 2
Berkley Reserve Rep
Berkley Ridge
Berkley Ridge Ph 01
Brookland Park
Cadence Crossing
Classic View Estates
Classic View Farms
Eagle Point
Edmiston Eslick Add
Edmiston & Eslick Add
Enclave At Lake Myrtle
Enclavelk Arietta
Enclavelk Myrtle
Estates Auburndale
Estates Auburndale Ph 02
Estates Of Auburndale
Estatesauburndale Ph 2
Evyln Heights
Evyln Heights Unit 03 Rep
Flanigan C R Sub
Godfrey Manor
Grimes Woodland Waters
Grove Estates Second Add
Hickory Ranch
Hills Arietta
Hills Of Arietta
Interlochen Subdivision
Jolleys Add
Juliana Village Ph 2
Keystone Manor
Kirkland Lake Estates
Kossuthville Sub
Kossuthville Townsite Sub
Lake Arietta Reserve
Lake Juliana Estates
Lake Mattie Preserve Estates
Lake Van
Lake Van Sub
Lake Whistler Estates
Lakedale Sub
Mariana Woods
Marianna Park
Mattis Points
Midway Gardens
Midway Gdns
Not In Subdivision
Not On List
Noxons Sub
Oak Manor
Old Town Redding Sub
Palm Lawn Sub
Paula Heights
Pinedale Sub
Prestown Sub
Reserve At Van Oaks
Reserve At Van Oaks Phase
Rogers Landing
Seasons At Mattie Pointe
Seasonsmattie Pointe
Shaddock Estates
St Neots Sub
Summerlake Estates
Sun Acres
The Reserve Van Oaks Ph 1
Triple Lake Sub
Van Lakes Three
Warercrest States
Water Ridge Sub
Watercrest Estates
Waterview
Whatley Estates
Whispering Pines Sub
Whistler Woods
Witham Acres Rep
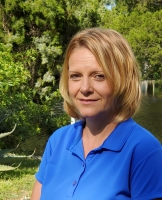
- Christa L. Vivolo
- Tropic Shores Realty
- Office: 352.440.3552
- Mobile: 727.641.8349
- christa.vivolo@gmail.com



