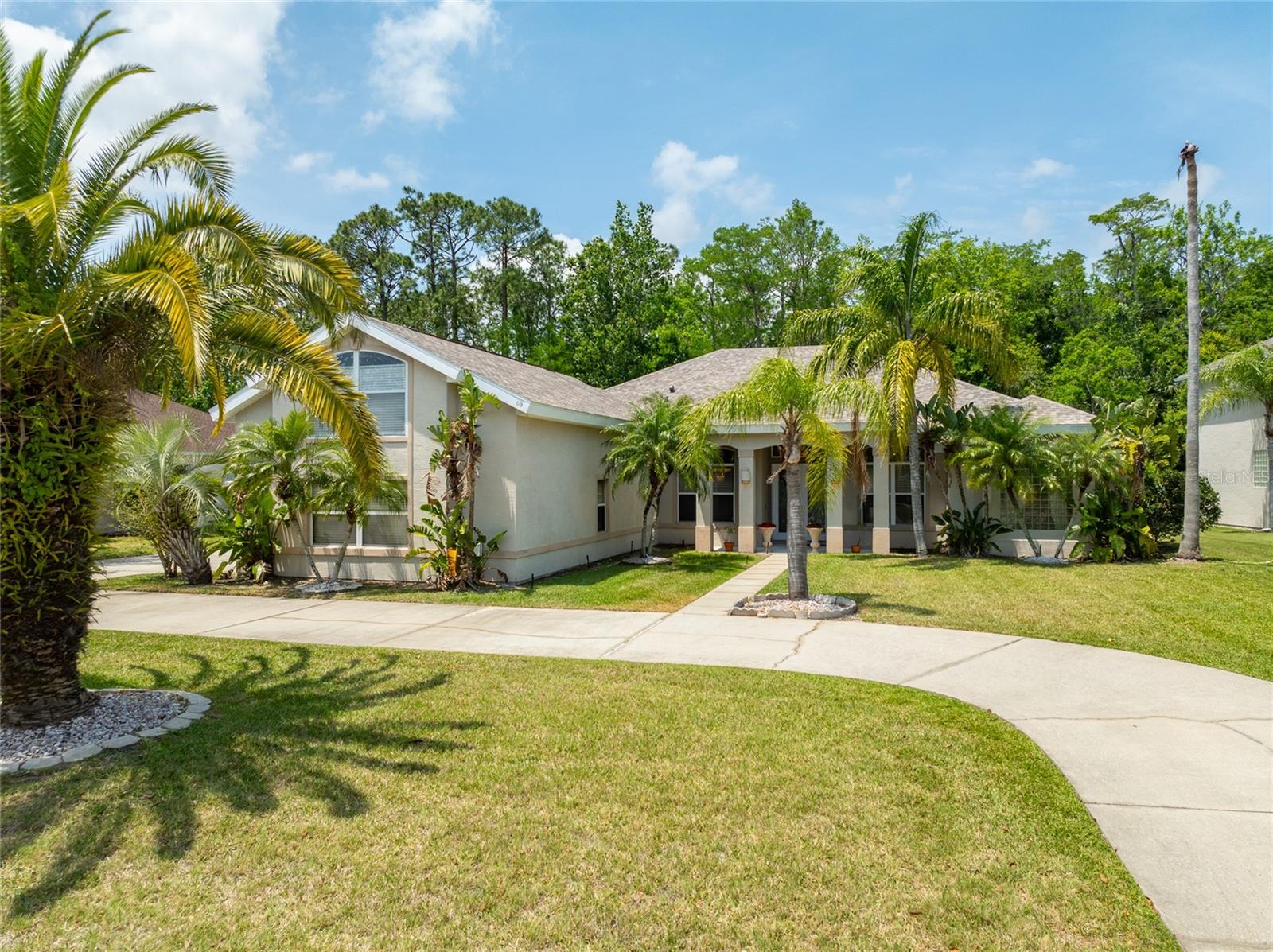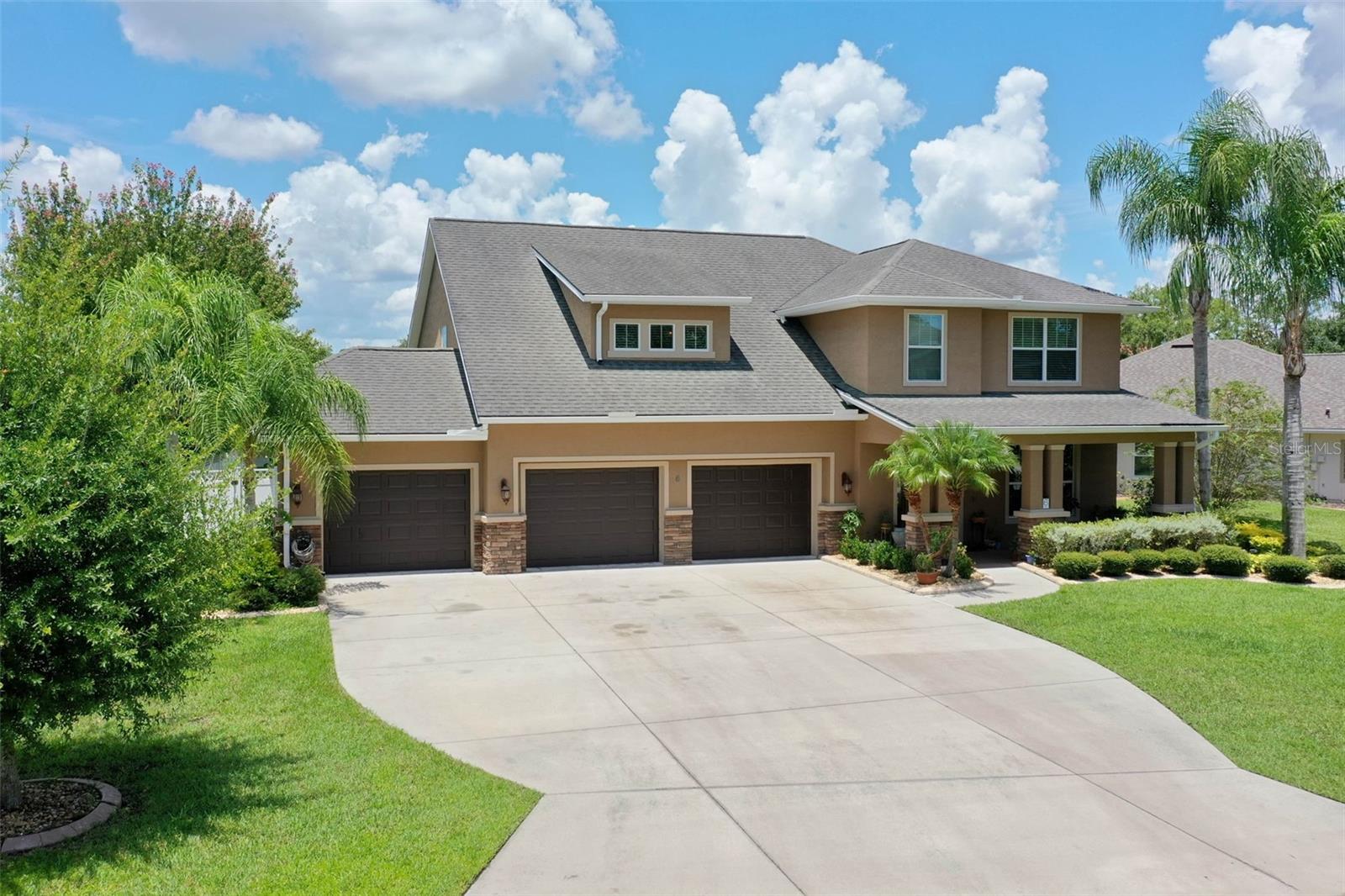34 Manderley Lane, Ormond Beach, FL 32174
Property Photos

Would you like to sell your home before you purchase this one?
Priced at Only: $725,000
For more Information Call:
Address: 34 Manderley Lane, Ormond Beach, FL 32174
Property Location and Similar Properties
- MLS#: 1217607 ( Residential )
- Street Address: 34 Manderley Lane
- Viewed: 5
- Price: $725,000
- Price sqft: $163
- Waterfront: No
- Year Built: 2005
- Bldg sqft: 4440
- Bedrooms: 4
- Total Baths: 3
- Full Baths: 3
- Garage / Parking Spaces: 3
- Additional Information
- Geolocation: 29 / -81
- County: VOLUSIA
- City: Ormond Beach
- Zipcode: 32174
- Subdivision: Mallards Reach
- Elementary School: Tomoka Elem
- Middle School: Ormond Beach
- High School: Seabreeze
- Provided by: Realty Pros Assured

- DMCA Notice
-
DescriptionParadise awaits at the end of a quiet cul de sac, where this 2005 built residence rests gracefully on over half an acre. From the moment you step inside, soaring volume ceilings & stately 8' doors frame a home designed with both elegance & livability in mind. The open floorplan flows around a sparkling pool and spa accented by waterfalls, a pavered patio, and a premium screen enclosurean entertainer's canvas as well as a private retreat. Every detail has been thoughtfully cared for, with recent updates including a 2019 roof and gutters with leaf guards, dual A/C systems (2016 and 2021), 2020 double convection oven and microwave, 2021 Bosch dishwasher, multi door refrigerator, pool lighting and filter. A fenced yard embraces the preserve beyond, creating a natural buffer of privacy and tranquility. The residence is crowned by a remarkable 33x19 second story bonus roomalso block construction seldom seen on 2nd leveloffering a versatile sanctuary for recreation, study, or guests Meticulously maintained and lovingly enhanced, this home stands as a rare offering where architecture, setting, and updates combine to deliver true peace of mind. Room sizes are approximate; all information intended to be accurate but cannot be guaranteed.
Payment Calculator
- Principal & Interest -
- Property Tax $
- Home Insurance $
- HOA Fees $
- Monthly -
For a Fast & FREE Mortgage Pre-Approval Apply Now
Apply Now
 Apply Now
Apply NowFeatures
Building and Construction
- Fencing: Chain Link, Fenced
- Flooring: Carpet, Tile, Wood
- Roof: Shingle
Land Information
- Lot Features: Dead End Street, Irregular Lot, Sprinklers In Front, Sprinklers In Rear, Wooded
School Information
- High School: Seabreeze
- Middle School: Ormond Beach
- School Elementary: Tomoka Elem
Garage and Parking
- Parking Features: Garage, Garage Door Opener
Eco-Communities
- Pool Features: In Ground, Fenced, Gas Heat, Heated, Salt Water, Screen Enclosure, Waterfall
- Water Source: Public
Utilities
- Cooling: Attic Fan, Central Air, Multi Units
- Heating: Central, Electric
- Pets Allowed: Yes
- Road Frontage Type: City Street
- Sewer: Public Sewer
- Utilities: Cable Connected, Electricity Connected, Sewer Connected, Water Connected
Amenities
- Association Amenities: None
Finance and Tax Information
- Home Owners Association Fee: 450
- Tax Year: 2025
Other Features
- Appliances: Refrigerator, Microwave, Electric Water Heater, Electric Range, Double Oven, Disposal, Dishwasher, Convection Oven
- Association Name: Mallard's Reach HOA
- Furnished: Unfurnished
- Interior Features: Built-in Features, Ceiling Fan(s), Entrance Foyer, Guest Suite, His and Hers Closets, In-Law Floorplan, Kitchen Island, Open Floorplan, Pantry, Primary Bathroom - Shower No Tub, Primary Downstairs, Split Bedrooms, Walk-In Closet(s)
- Legal Description: LOT 14 MALLARDS REACH MB 45 PGS 46-47 PER OR 5160 PG 2353 PER OR 7167 PG 0171 PER OR 7193 PG 3348 PER OR 7214 PGS 1716-1717 PER OR 7319 PG 0249 PER OR 8165 PG 3639
- Levels: Two
- Parcel Number: 4240-07-00-0140
Similar Properties
Nearby Subdivisions
Arbor Oaks
Archers Mill
Arrowhead Village
Ashford Lakes Estates
Autumn Wood
Breakaway Trails
Breakaway Trails Ph 01
Breakaway Trails Ph 02
Breakaway Trails Ph 03
Breakaway Trails Ph 03 Unit 03
Breakaway Trls Ph 03 Un 03b
Broadwater
Brookwood
Brookwood Add 02
Cameo Point
Carrollwood
Castlegate
Chelsea Place
Chelsea Place Ph 01
Chelsford Heights
Chelsford Heights Uint 05 Ph 1
Coquina Point
Country Acres
Creekside
Culver
Culver Resub
Cypress Trail
David Point
Daytona Oak Ridge
Daytona Pines
Daytona Shores
Deer Creek Ph 03
Deerfield Trace
Destination Daytona Condo
Dixie Ormond Estates
Donald Heights
Eagle Rock
Eagle Rock Ranch Sub
Fiesta Heights
Fiesta Heights Add 01
Fitch Grant
Fleming Fitch
Forest Grove
Forest Hills
Fountain View
Fox Hollow
Frst Grove Ormond
Gardenside
Gardenside At Ormond Station
Halifax Plantation
Halifax Plantation Ii Section
Halifax Plantation Ph 01 Sec B
Halifax Plantation Ph 01 Sec C
Halifax Plantation Ph 1 Sec O
Halifax Plantation Ph 3 Sec O
Halifax Plantation Ph 4 Sec O
Halifax Plantation Sec M-2-a U
Halifax Plantation Sec M2a U
Halifax Plantation Sec M2b U
Halifax Plantation Sec P2 Un
Halifax Plantation Un 02 Sec B
Halifax Plantation Un 2 Sec P
Halifax Plantation Un 2 Sec P-
Halifax Plantation Un Ii Dunmo
Halifax Plantation Un Ii Sec P
Halifax Plantation Unit 02 Sec
Halifax Plantation Villas
Hammock Trace
Hand
Hand Tr Fitch Grant
Heritage Forest
Hernandez
Hickory Village
Hilltop Haven
Hunters Ridge
Huntington Greenhunters Rdg
Huntington Greenhunters Rdg P
Huntington Villas Hunters Ridg
Huntington Villas Ph 2a
Huntington Woodshunters Rdg
Indian Springs
Laurel Oaks
Lincoln Park
Lindas
Mallards Reach
Mamaroneck
Melrose
Misners Branch
No Subdivision
Northbrook
Northbrook Un 02
Not In Subdivision
Not On The List
Oak Forest
Oak Forest Ph 0105
Oak Village
Ormond Forest Hills
Ormond Golfridge
Ormond Golfridge Estate
Ormond Green
Ormond Heights
Ormond Heights Ormond
Ormond Heights Park
Ormond Lakes
Ormond Lakes Un Iia
Ormond Terrace
Other
Park Ridge
Pine Hills
Pineland
Pineland Prd Sub Ph 4 5
Pineland Prd Subdivision
Pineland Prd Subphs 2 3
Plantation Bay
Plantation Bay 2af
Plantation Bay Ph 01a
Plantation Bay Ph 01a Unit 01-
Plantation Bay Sec 01b05
Plantation Bay Sec 01c-05 Unit
Plantation Bay Sec 01c05
Plantation Bay Sec 1e-5 Unit 0
Plantation Bay Sec 1e5
Plantation Bay Sec 2 Af Un 9
Plantation Bay Sec 2af
Plantation Bay Sec 2af Un 7
Plantation Bay Sec 2af Un 8
Plantation Bay Sec 2e 05
Plantation Bay Sec 2e5
Plantation Bay Sub
Plantation Pines
Plantation Pines Map
Plantation Point, A Condo
Reflections Village
Ridgehaven
Rima Ridge Ranchettes
Rio Vista
Rio Vista Gardens
Riverbend Acres
Riverbend Acres Unit 01
Riviera Estates
Riviera Oaks
Sable Palms
Saddlers Run
Sanctuary
Sandy Oaks
Sawtooth
Shadow Crossings
Shadow Crossings Unit 03 Hunte
Shadows Crossings
Sherris
Silver Pines
Smokerise Sub
Southern Pines
Southern Trace
Spiveys Farms
Sweetser
Sweetser Ormond
Talaquah
The Falls
The Trails
Tidewater Condo
Timbers Edge
Tomoka Estates
Tomoka Oaks
Tomoka Oaks Cntry Club Estates
Tomoka Oaks Country Club Estat
Tomoka Oaks Un 07-b
Tomoka Oaks Un 07b
Tomoka Park
Tomoka View
Toscana
Trails
Trails North Forty
Tropical Mobile Home Village
Tuscany
Tuscany Trails 01
Twin River Estates
Twin River Ests 2nd Add
Tymber Creek
Tymber Creek Ph 01
Tymber Creek Ph 02
Tymber Crk Ph 01
Tymber Crk Ph I
Tymber Crossings
Village Melrose Map
Village Of Melrose
Village Of Pine Run
Waterstone At Halifax Plantati
Westland Village Ph 01
Wexford Cove
Wexford Reserve
Wexford Reserve Un 1b
Wexford Reserve Un 2
Whispering Oaks
Winding Woods
Winter Woods
Woodland
Woodlands Ph 01
Woodlands Ph 02
Woodmere

- Christa L. Vivolo
- Tropic Shores Realty
- Office: 352.440.3552
- Mobile: 727.641.8349
- christa.vivolo@gmail.com













