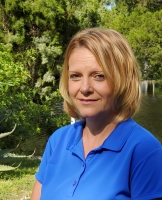5406 Sydney Street, Port Orange, FL 32127
Property Photos

Would you like to sell your home before you purchase this one?
Priced at Only: $165,000
For more Information Call:
Address: 5406 Sydney Street, Port Orange, FL 32127
Property Location and Similar Properties
- MLS#: 1218027 ( Residential )
- Street Address: 5406 Sydney Street
- Viewed: 16
- Price: $165,000
- Price sqft: $96
- Waterfront: No
- Year Built: 2002
- Bldg sqft: 1716
- Bedrooms: 3
- Total Baths: 2
- Full Baths: 2
- Garage / Parking Spaces: 2
- Additional Information
- Geolocation: 29 / -81
- County: VOLUSIA
- City: Port Orange
- Zipcode: 32127
- Subdivision: Commonwealth
- Elementary School: Sugar Mill
- Middle School: Silver Sands
- High School: Spruce Creek
- Provided by: Keller Williams Realty Florida Partners

- DMCA Notice
-
DescriptionDiscover waterfront living at 5406 Sydney Street in beautiful Port Orange! This charming home offers peace of mind with a brand new roof and a completed structural engineering report. Nestled on a fenced lot with direct water views, it's the perfect retreat for those who love the Florida lifestyle. Enjoy your mornings watching the sunrise over the water or unwind in the evenings with the tranquil sounds of nature from your own backyard. The fenced yard provides privacy and space for pets, entertaining, or future outdoor enhancements. Located just minutes from top rated schools, shopping, dining, and the beach, this home combines comfort, convenience, and the rare opportunity to live on the water in Port Orange. Don't miss out on making this waterfront gem yours!
Payment Calculator
- Principal & Interest -
- Property Tax $
- Home Insurance $
- HOA Fees $
- Monthly -
For a Fast & FREE Mortgage Pre-Approval Apply Now
Apply Now
 Apply Now
Apply NowFeatures
Building and Construction
- Flooring: Tile
- Roof: Shingle
School Information
- High School: Spruce Creek
- Middle School: Silver Sands
- School Elementary: Sugar Mill
Garage and Parking
- Parking Features: Carport
Eco-Communities
- Water Source: Public
Utilities
- Cooling: Central Air
- Heating: Electric
- Sewer: Public Sewer
- Utilities: Other
Finance and Tax Information
- Tax Year: 2024
Other Features
- Appliances: Refrigerator, Microwave, Electric Water Heater
- Interior Features: Open Floorplan, Split Bedrooms
- Legal Description: LOT 14 BLK 19 COMMONWEALTH MOBILE ESTATES 2ND ADD MB 31 PGS 104-106 INC PER OR 4915 PG 2768 PER UNREC DC PER D/C 7013 PG 3078
- Levels: One
- Parcel Number: 631507190140
- Views: 16
Similar Properties
Nearby Subdivisions
Admiralty Club Condo
Allandale
Bayridge
Bayview Home
Baywood
Baywood Rep
Baywood Rep 02
Bentwood
Bentwood Ph 03
Bob Zuber
Cambridge
Cambridge Acres
Cambridge Un 03
Cambridge Villas
Carter Norwood
Central Park
Central Park Ph 01
Commonwealth
Countryside
Countryside Pud
Countryside Sub
Countryside West
Cypress Cove
Cypress Cove Ph 01 Rep
Dagwood Acres
Daytona
Deep Forest
Deep Forest Village
Devonwood
Dunlawton
Falcon Crest
Falcon Crest Rep
Fleming Fitch
Fowlers Allandale
Foxboro
Foxboro Ph 03
Golden Pond
Golden Pond Estates
Halifax Estates
Halifax Mobile
Halifax Shores
Hamlet
Hamlet Add 01
Harbor Oaks
Harbor Oaks Unit 01
Harbor Point
Harbor Point Ph 03
Harbour Town
Harbour Town Village
Harbour Village Condo
Hawks Ridge
Leisure Villas
Lone Oak
Marshall
Norwood
Not In Subdivision
Not On The List
Oakland Park
Oakland Park Ph 02
Ocean View Sec Halifax Estates
Other
Palmas Bay Club
Powers
Riverview
Riverwood
Riverwood Ph 04a
Riverwood Ph 05
Riverwood Ph 05c
Riverwood Ph 06 Pud
Riverwood Ph 08 Pud
Riverwood Plantation
Rolling Hills Estate
Shallowbrook At Dunlawton Hill
Sky Meadows
Sleepy Hollow
Southern Pines
Southport
Spruce Creek Estates
Spruce Creek Village
Spruce Creek Woods
Sun Lake Estates
Surfside Park
Sweetwater Hills
Sweewater Hills
The Woods
Towering Oaks
Unatin
Venetian Way
Virginia Heights
Westport Reserve
Wilber/sea 02
Wilbersea 02
Wilbur By Sea
Wilbur By Sea 01
Wilbur By Sea 02
Wilbur By The Sea
Wilbur Dev Companys
Wilburbythesea
Woodlake
Woods Port Orange
Woods Port Orange Unit 01

- Christa L. Vivolo
- Tropic Shores Realty
- Office: 352.440.3552
- Mobile: 727.641.8349
- christa.vivolo@gmail.com



