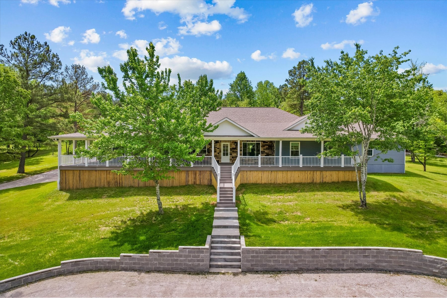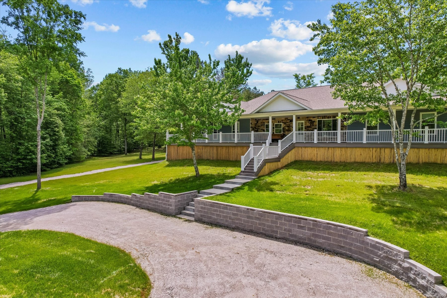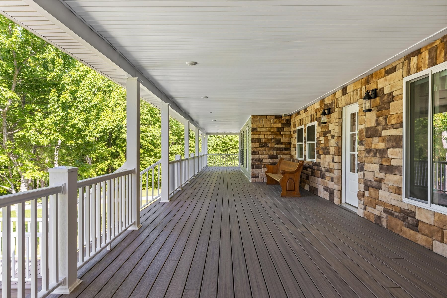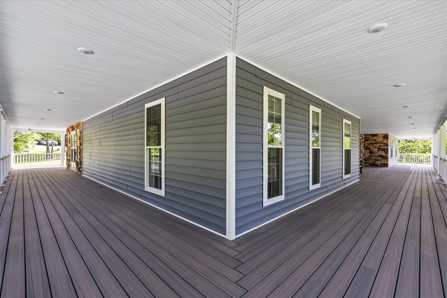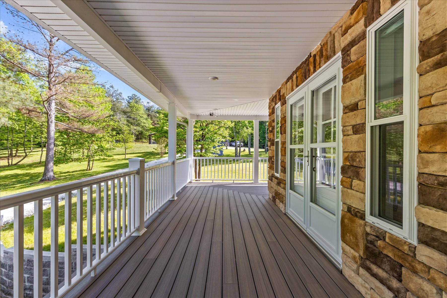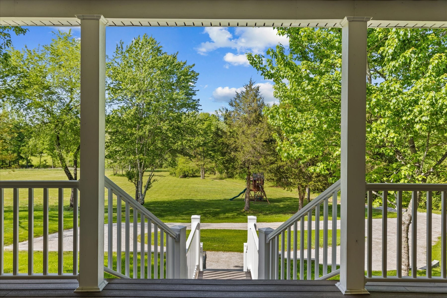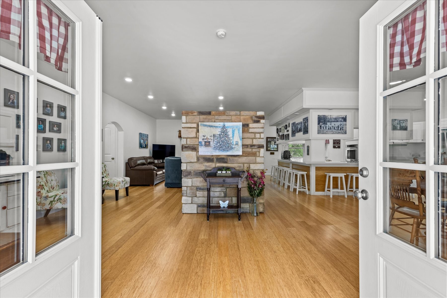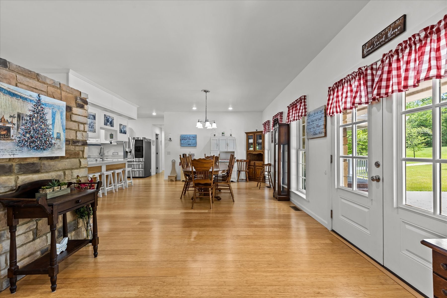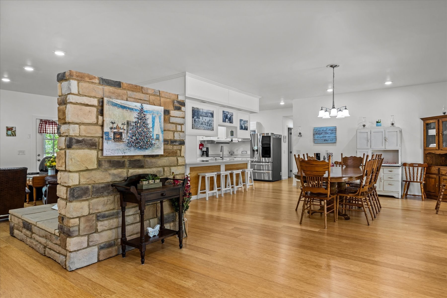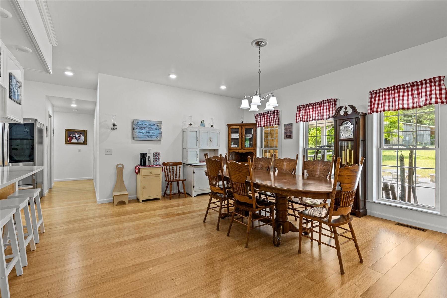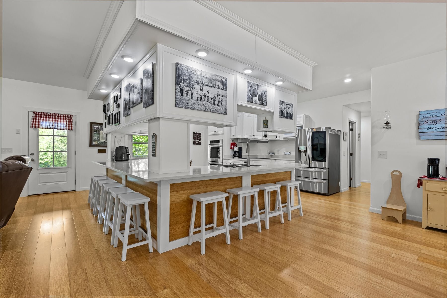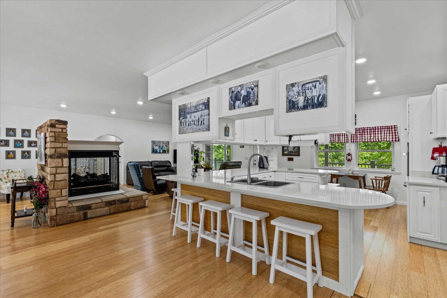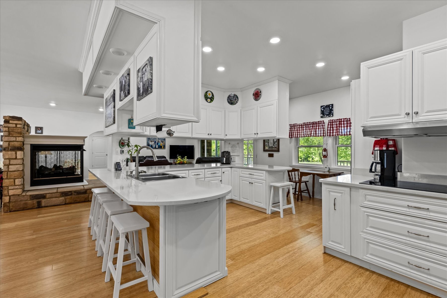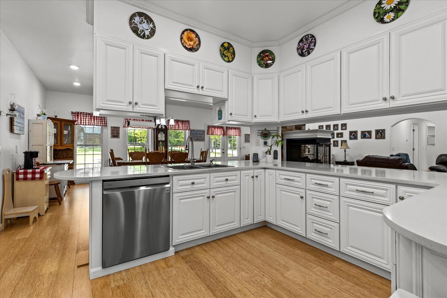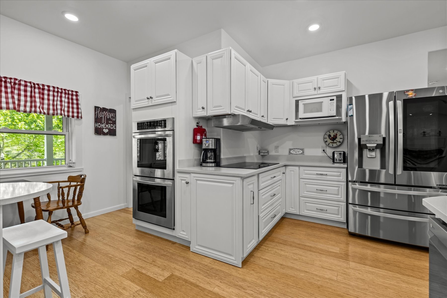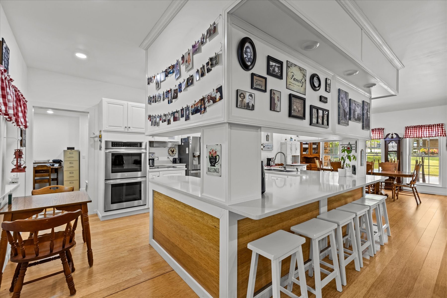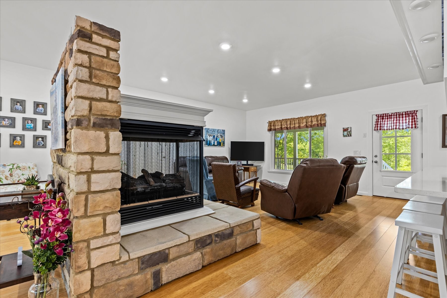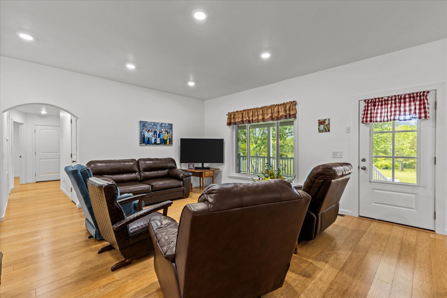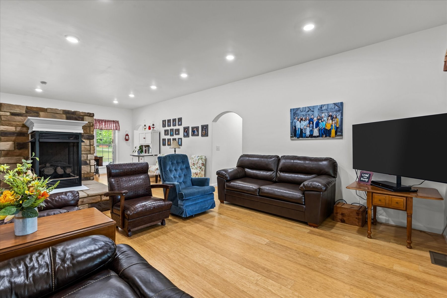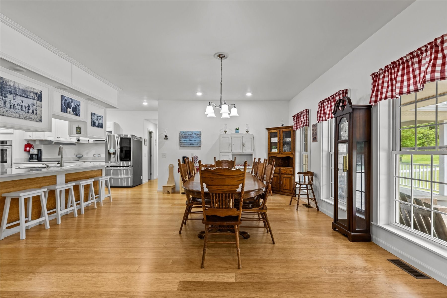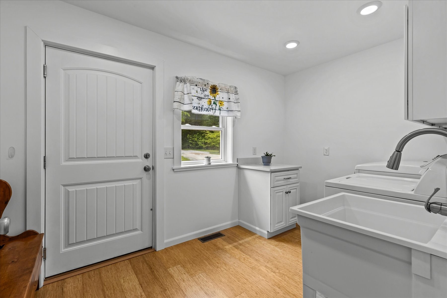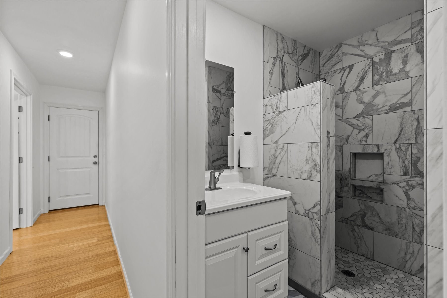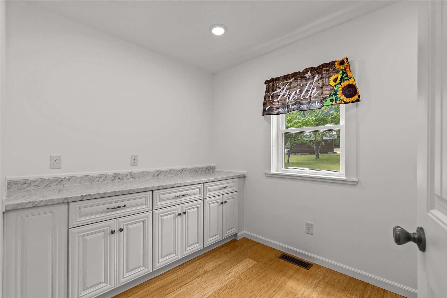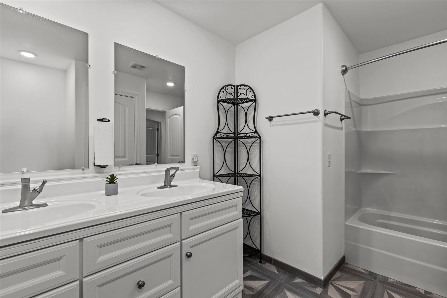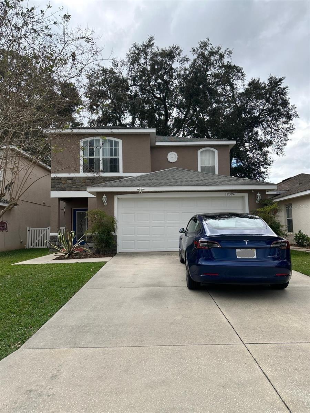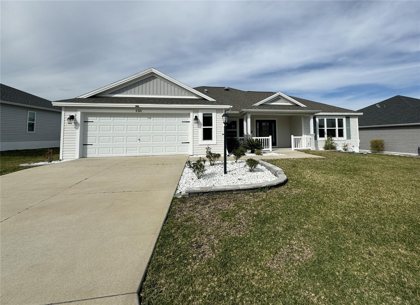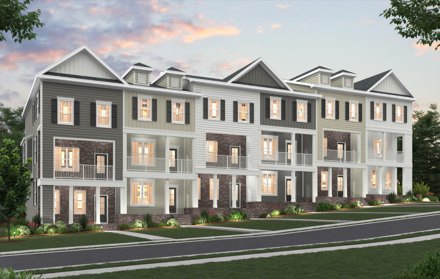12366 50th View, OXFORD, FL 34484
Property Photos
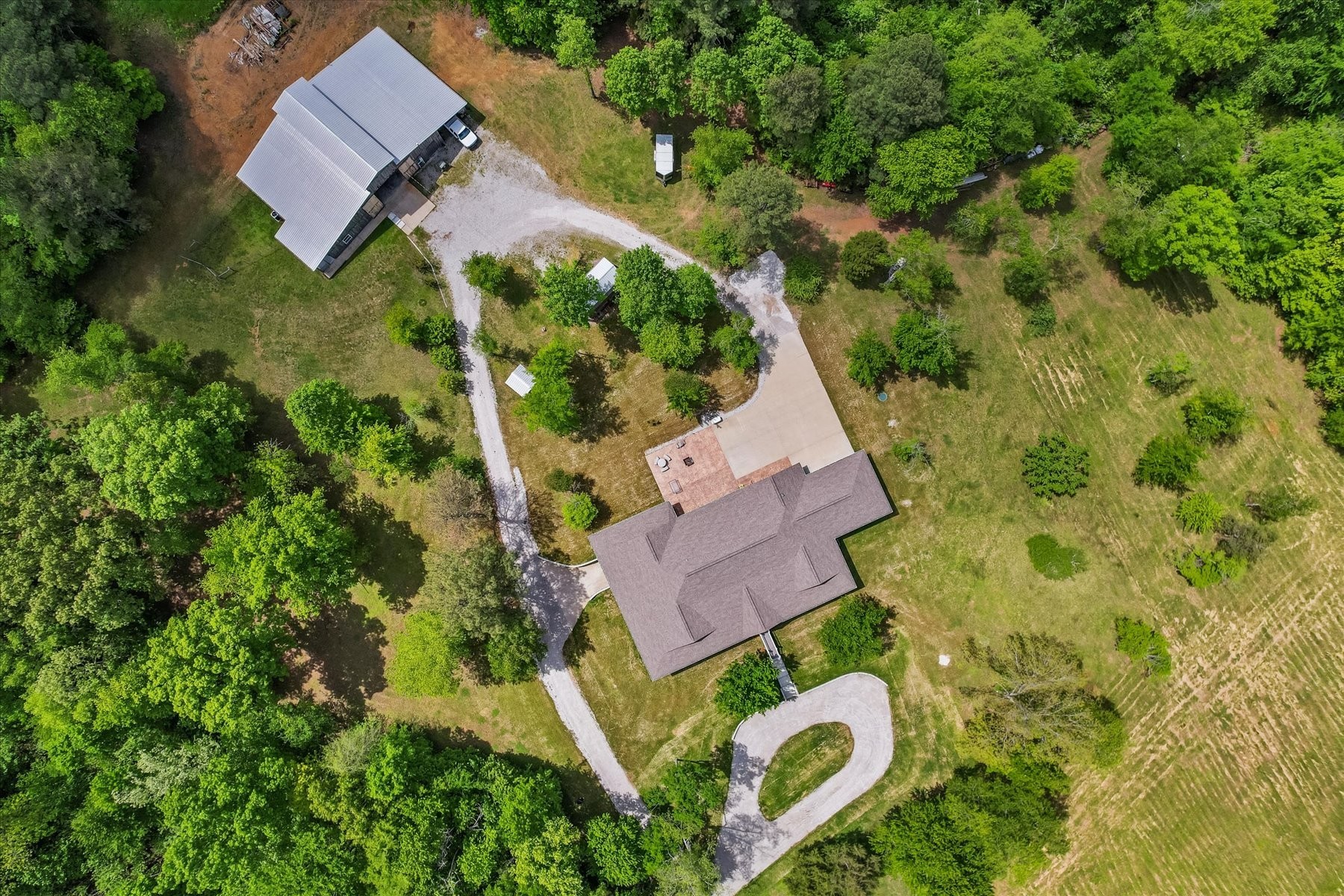
Would you like to sell your home before you purchase this one?
Priced at Only: $2,000
For more Information Call:
Address: 12366 50th View, OXFORD, FL 34484
Property Location and Similar Properties
- MLS#: OM693054 ( Residential Lease )
- Street Address: 12366 50th View
- Viewed: 71
- Price: $2,000
- Price sqft: $1
- Waterfront: No
- Year Built: 2008
- Bldg sqft: 1815
- Bedrooms: 3
- Total Baths: 3
- Full Baths: 2
- 1/2 Baths: 1
- Garage / Parking Spaces: 2
- Days On Market: 77
- Additional Information
- Geolocation: 28.9354 / -82.0203
- County: SUMTER
- City: OXFORD
- Zipcode: 34484
- Subdivision: Villages Of Parkwood
- Elementary School: Wildwood Elementary
- Middle School: Wildwood Middle
- High School: Wildwood High
- Provided by: INVICTUS REAL ESTATE LLC
- Contact: Jamie Blankenship
- 352-619-4466

- DMCA Notice
-
DescriptionBeautiful and Clean 3 Bedroom Home in Gated Villages of Parkwood Community conveniently located 1 mile to the Village Charter Middle and Elementary school, Publix, Bealls, Marshalls, Home Goods, Dollar Tree, Petsmart, several desirable restaurants including BoneFish Grill, and a brand new Costco currently under construction! This stunning two story, 3 bedroom, 2.5 bath single family residence offers the perfect blend of comfort and style, nestled in the highly sought after gated community of Villages of Parkwood. As you step inside, youll be greeted by an inviting open floor plan that seamlessly connects the living room, dining room, and spacious kitchen. The modern kitchen boasts beautiful granite countertops, providing plenty of space for meal prep and entertaining. Enjoy cozy family gatherings in the light filled living room or host dinner parties in the elegant dining area. The first floor also features an open den/formal living room, perfect for creating a quiet retreat or a home office. Head upstairs to discover three generous bedrooms, including a master suite that offers a private oasis with an en suite bath, and convenient laundry closet central to the bedrooms. Step outside to your private back porch, ideal for morning coffee or evening relaxation in the fresh air. The attached 2 car garage provides ample storage and convenience. Living in Villages of Parkwood means more than just a beautiful home; its a lifestyle. The community clubhouse is packed with amenities, including weight training and cardiovascular equipment, an aerobic exercise room, and a computer room with flat screen TVs and Wi Fi. Enjoy the resort style pool and spa, perfect for unwinding on sunny days. Additional amenities include well lit streets, a playground, a basketball court, and a tennis court, ensuring there's something for everyone in the family to enjoy. Dont miss this opportunity to live in a vibrant community with abundant amenities and a beautiful home that you will love for years to come. Schedule your tour today!
Payment Calculator
- Principal & Interest -
- Property Tax $
- Home Insurance $
- HOA Fees $
- Monthly -
For a Fast & FREE Mortgage Pre-Approval Apply Now
Apply Now
 Apply Now
Apply NowFeatures
Building and Construction
- Covered Spaces: 0.00
- Flooring: Carpet, Ceramic Tile
- Living Area: 1815.00
School Information
- High School: Wildwood High
- Middle School: Wildwood Middle
- School Elementary: Wildwood Elementary
Garage and Parking
- Garage Spaces: 2.00
- Open Parking Spaces: 0.00
Eco-Communities
- Water Source: Public
Utilities
- Carport Spaces: 0.00
- Cooling: Central Air
- Heating: Central
- Pets Allowed: Yes
- Sewer: Public Sewer
- Utilities: Cable Available, Electricity Connected, Sewer Connected, Water Connected
Finance and Tax Information
- Home Owners Association Fee: 0.00
- Insurance Expense: 0.00
- Net Operating Income: 0.00
- Other Expense: 0.00
Rental Information
- Tenant Pays: Carpet Cleaning Fee, Cleaning Fee, Re-Key Fee
Other Features
- Appliances: Dishwasher, Dryer, Microwave, Range, Refrigerator, Washer
- Association Name: Owner
- Country: US
- Furnished: Unfurnished
- Interior Features: Ceiling Fans(s), High Ceilings, Living Room/Dining Room Combo, Open Floorplan, PrimaryBedroom Upstairs
- Levels: Two
- Area Major: 34484 - Oxford
- Occupant Type: Tenant
- Parcel Number: D09M223
- Possession: Rental Agreement
- Views: 71
Owner Information
- Owner Pays: None
Similar Properties
Nearby Subdivisions

- Christa L. Vivolo
- Tropic Shores Realty
- Office: 352.440.3552
- Mobile: 727.641.8349
- christa.vivolo@gmail.com




