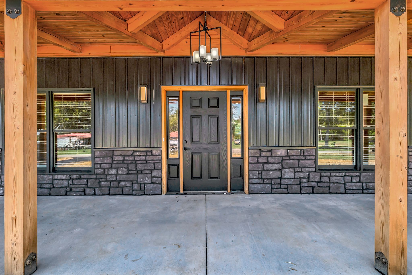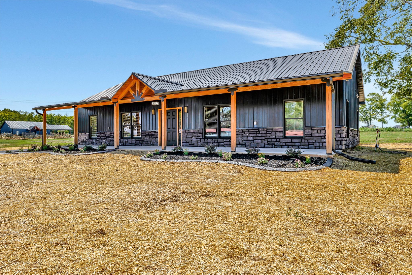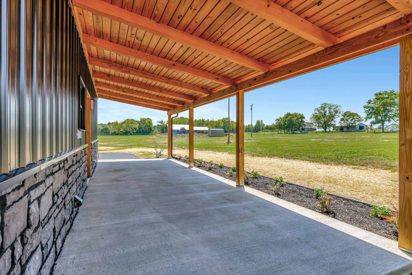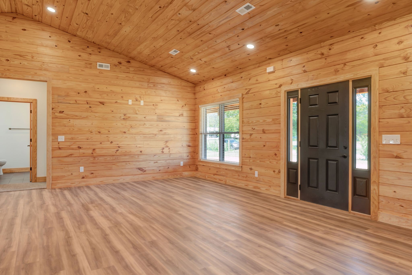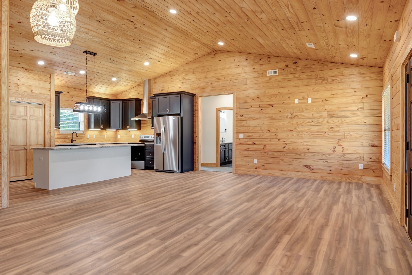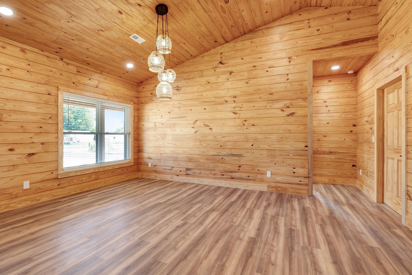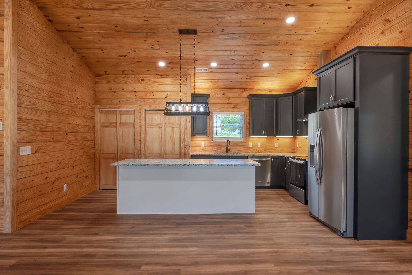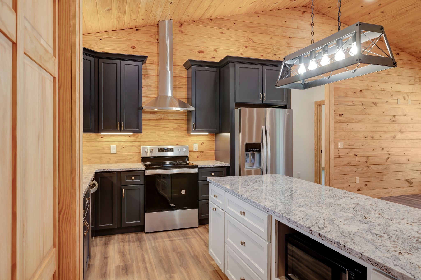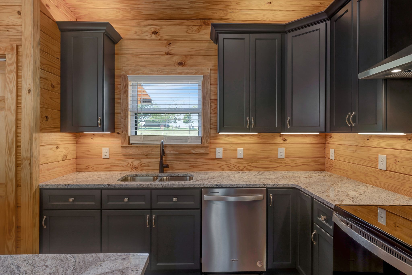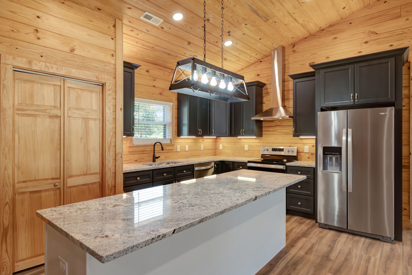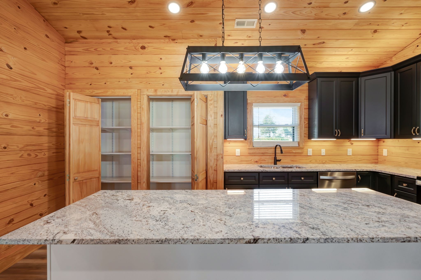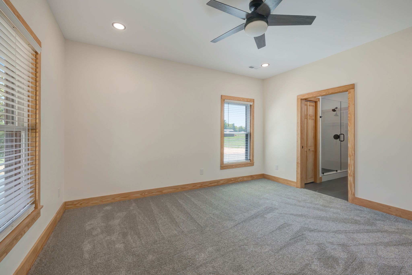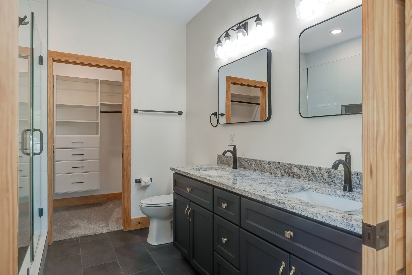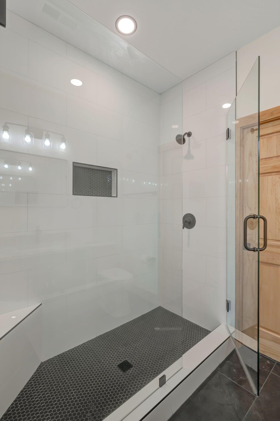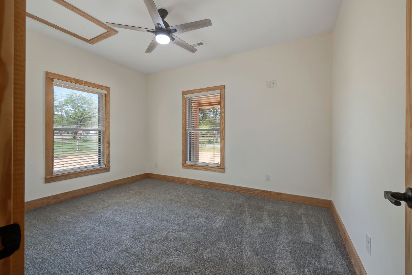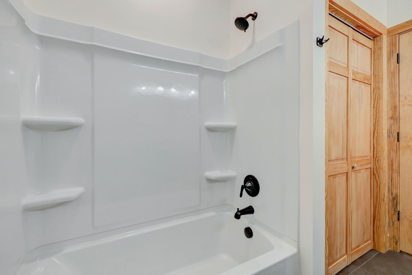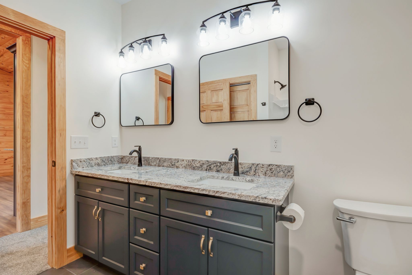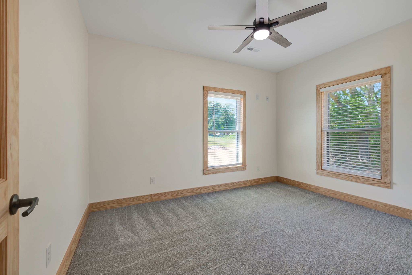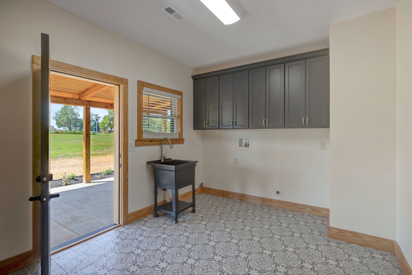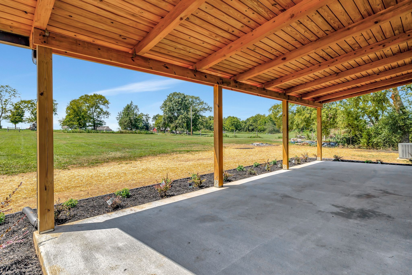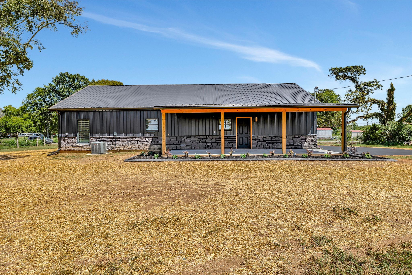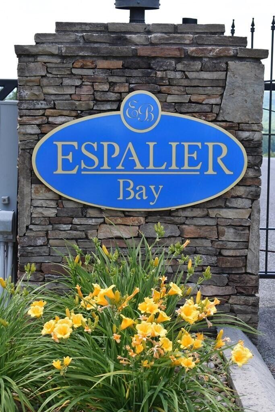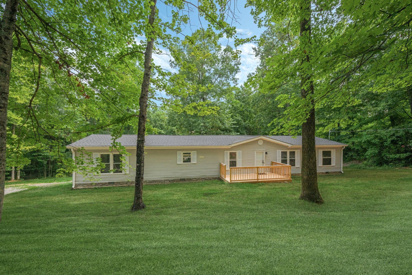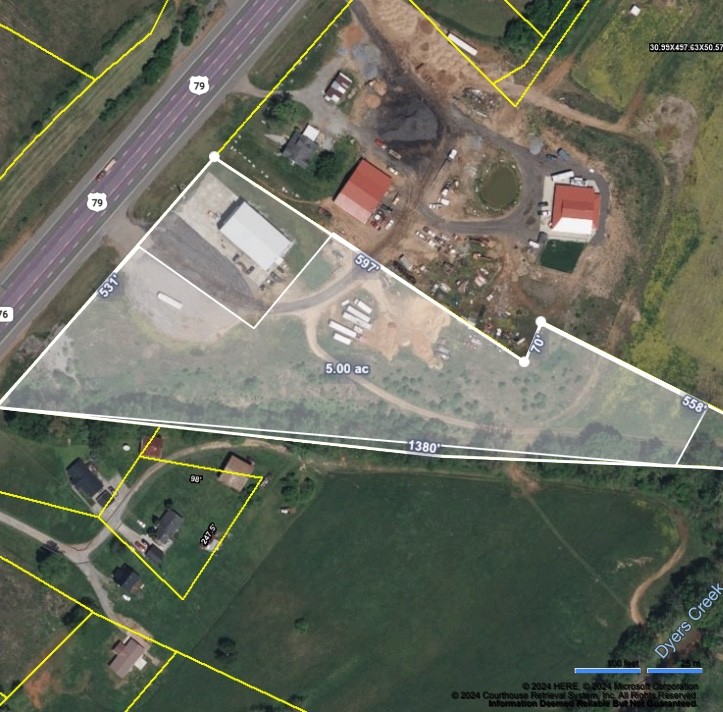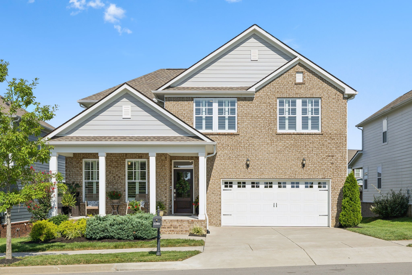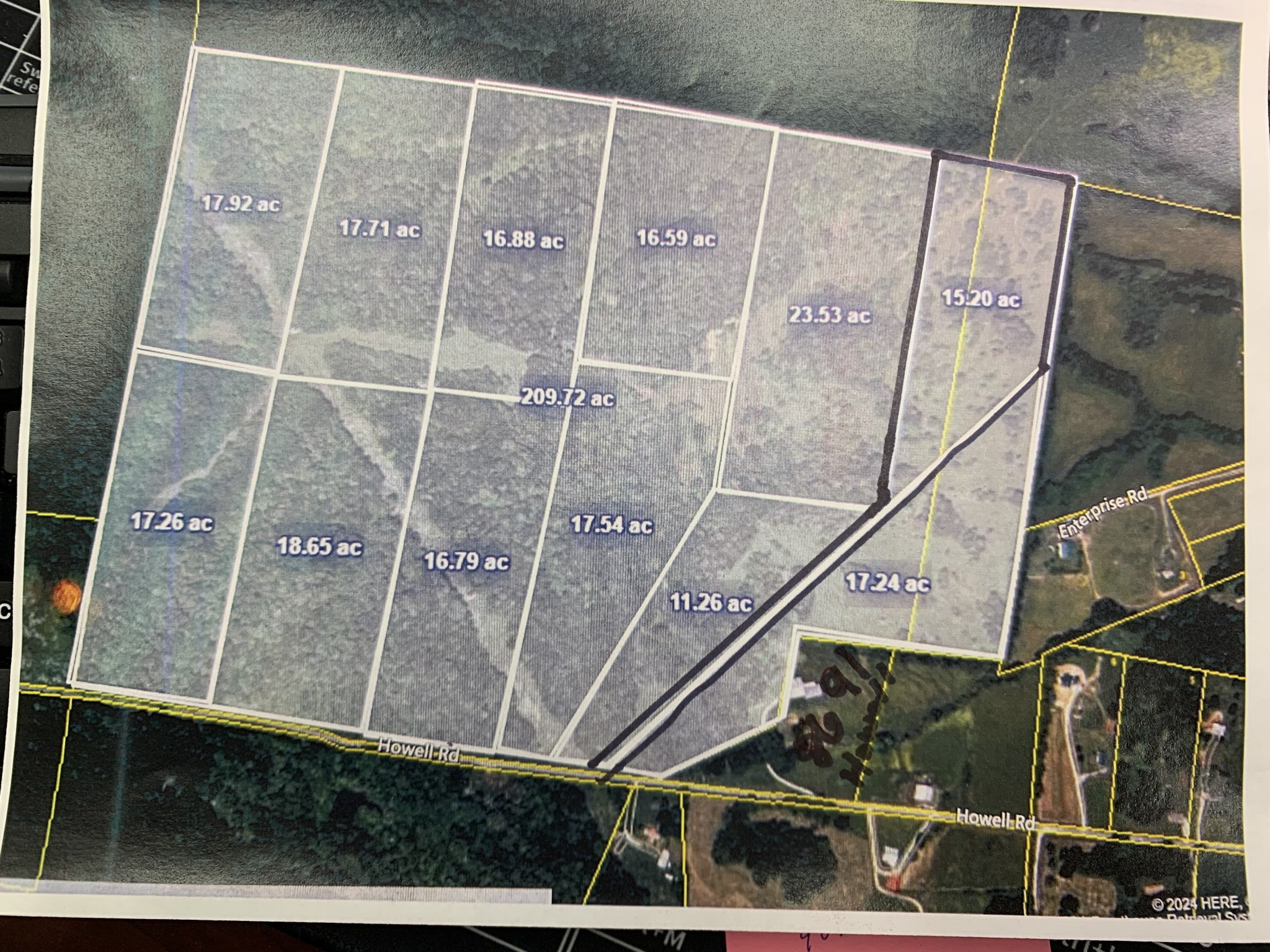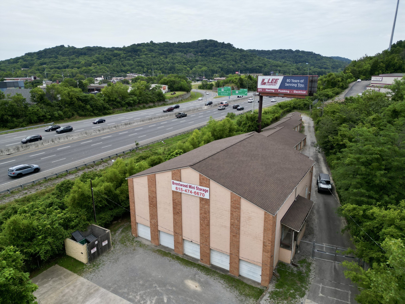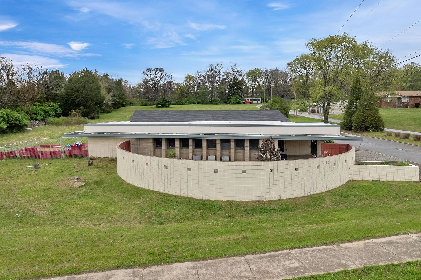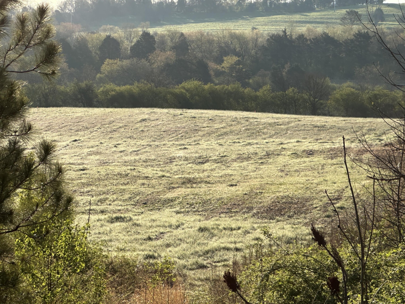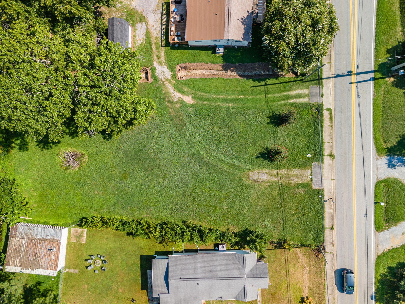7234 91st Court, OCALA, FL 34481
Property Photos
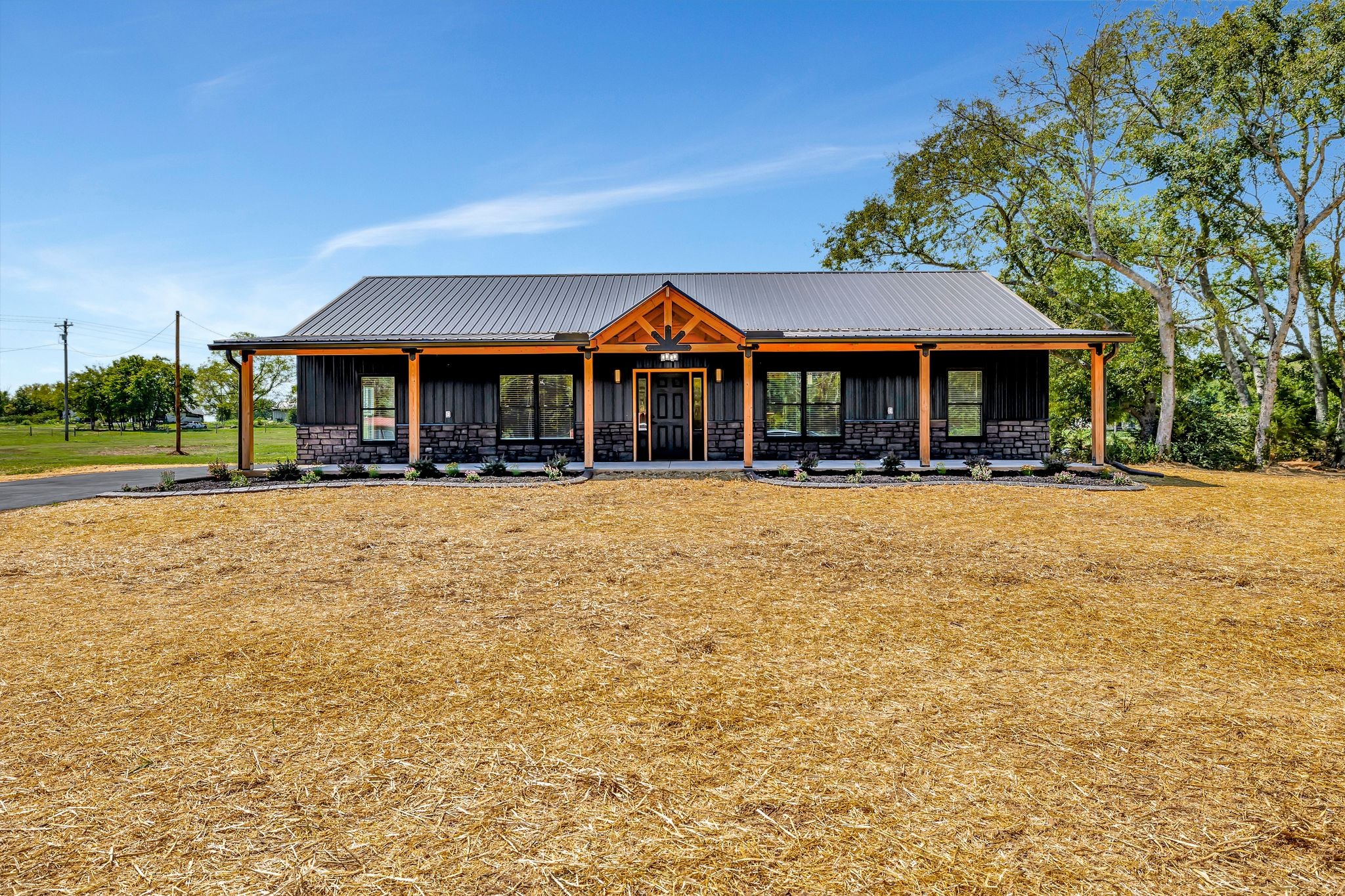
Would you like to sell your home before you purchase this one?
Priced at Only: $272,000
For more Information Call:
Address: 7234 91st Court, OCALA, FL 34481
Property Location and Similar Properties
- MLS#: OM696068 ( Residential )
- Street Address: 7234 91st Court
- Viewed: 21
- Price: $272,000
- Price sqft: $111
- Waterfront: No
- Year Built: 2014
- Bldg sqft: 2456
- Bedrooms: 2
- Total Baths: 2
- Full Baths: 2
- Garage / Parking Spaces: 2
- Days On Market: 122
- Additional Information
- Geolocation: 29.1147 / -82.2711
- County: MARION
- City: OCALA
- Zipcode: 34481
- Subdivision: Stone Creek By Del Webbpinebro
- Provided by: COPPOLA REALTY LLC
- Contact: Bernii Coppola
- 941-504-7152

- DMCA Notice
-
Description** Substantial Price Improvement!** This wonderfully upgraded and well maintained Taft Street floor plan with extra upstairs Bonus Loft Room, is a lovely garden home providing carefree living at its best with landscape maintenance, irrigation, and basic internet service included within the monthly HOA fees! A 20 x 14 Bonus Loft Room is located on the 2nd floor, complete with bright large windows and much sought after extra storage and added square footage, perfect for an entertainment/game room, home gym, or for crafters, artists, musicians, extra guests; the possibilities are absolutely endless for this fabulous multipurpose space. Enjoy the DelWebb 55+ lifestyle fully in this ample sized 2 bedroom, 2 bath, plus Flex Room home complete with 2 car garage and serene screened paver lanai with rear flood lights and handy grill pad. This home is further loaded with upgrades including a beautiful leaded glass entry door, double French doors with clear glass inserts on Flex Room, granite countertops and wood cabinetry throughout, 9 ceilings with tray ceiling in Primary Bedroom, roomy Walk in Closet in Primary Bedroom, rounded wall corners, 8 doors, 5 baseboards, double pantry, rear clear glass kitchen door with enclosed shade, landscape curbing, added ceiling storage racks in garage, water softener, dual zoned HVAC (2024), plus an additional spacious storage closet under stairway! Exterior was recently painted in 2023, new garbage disposal and kitchen faucet replaced in 2024. Schedule your private showing today and discover everything this lovely home has to enjoy, located on a peaceful street within the desirable DelWebb 55+ community of Stone Creek. This community has many amazing active lifestyle amenities including a Full Service Health and Fitness/Spa Center, Heated Resort Outdoor Pool and Heated Indoor 25 meter Lap Pool, 5 Tennis Courts, 16 lit Pickleball Courts, 8 Bocce Ball Lanes, Basketball Court, Horseshoe Pits, Outdoor covered Pavilion, Community Garden, Dog Park(s) with agility course, Softball Field, numerous Fishing Ponds and miles of walking, biking and golf cart trails. Stone Creek is socially active with a dedicated Lifestyle Director and Spa Director and over 60 clubs and interest groups to join. Stone Creek is located within proximity to I75, golf, shopping, dining, medical services, the World Equestrian Center, local attractions and an abundance of outdoor activities. ***All dimensions are approximate; Buyer/Buyers Representative to verify.***
Payment Calculator
- Principal & Interest -
- Property Tax $
- Home Insurance $
- HOA Fees $
- Monthly -
For a Fast & FREE Mortgage Pre-Approval Apply Now
Apply Now
 Apply Now
Apply NowFeatures
Building and Construction
- Builder Model: Taft Street w/Bonus Loft Room
- Builder Name: Pulte
- Covered Spaces: 0.00
- Exterior Features: Lighting, Rain Gutters, Sliding Doors
- Flooring: Carpet, Tile
- Living Area: 1789.00
- Roof: Shingle
Land Information
- Lot Features: Landscaped, Level, Sidewalk, Paved
Garage and Parking
- Garage Spaces: 2.00
- Open Parking Spaces: 0.00
- Parking Features: Curb Parking, Deeded, Driveway, Garage Door Opener
Eco-Communities
- Water Source: None
Utilities
- Carport Spaces: 0.00
- Cooling: Central Air, Zoned
- Heating: Central, Electric, Heat Pump, Zoned
- Pets Allowed: Breed Restrictions, Number Limit, Yes
- Sewer: Public Sewer
- Utilities: BB/HS Internet Available, Electricity Connected, Fire Hydrant, Public, Sewer Connected, Underground Utilities, Water Connected
Amenities
- Association Amenities: Basketball Court, Clubhouse, Fence Restrictions, Fitness Center, Gated, Golf Course, Maintenance, Optional Additional Fees, Pickleball Court(s), Pool, Recreation Facilities, Sauna, Shuffleboard Court, Spa/Hot Tub, Tennis Court(s), Trail(s), Vehicle Restrictions
Finance and Tax Information
- Home Owners Association Fee Includes: Guard - 24 Hour, Common Area Taxes, Pool, Escrow Reserves Fund, Maintenance Grounds, Management, Private Road, Recreational Facilities, Trash
- Home Owners Association Fee: 395.50
- Insurance Expense: 0.00
- Net Operating Income: 0.00
- Other Expense: 0.00
- Tax Year: 2024
Other Features
- Appliances: Dishwasher, Disposal, Electric Water Heater, Exhaust Fan, Microwave, Range, Range Hood, Water Softener
- Association Name: First Service Residential / Rachel Mayer, GM
- Association Phone: 352-237-8418x222
- Country: US
- Interior Features: Ceiling Fans(s), Eat-in Kitchen, Kitchen/Family Room Combo, Living Room/Dining Room Combo, Open Floorplan, Primary Bedroom Main Floor, Solid Wood Cabinets, Stone Counters, Thermostat, Tray Ceiling(s), Walk-In Closet(s)
- Legal Description: SEC 11 TWP 16 RGE 20 PLAT BOOK 012 PAGE 052 STONE CREEK BY DEL WEBB PINEBROOK PH 2B & 2C REPLAT OF STONE CREEK BY DEL WEBB PINEBROOK PH 1 & 2 LOTS 121-199 A PORTION OF LOT 200 LOT 134
- Levels: Two
- Area Major: 34481 - Ocala
- Occupant Type: Owner
- Parcel Number: 3489-300-134
- Possession: Close Of Escrow
- Style: Florida, Traditional
- View: Trees/Woods
- Views: 21
- Zoning Code: PUD
Similar Properties
Nearby Subdivisions
Breezewood Estates
Calesa Township
Candler Hills
Candler Hills Ashford
Candler Hills E Ph 1 Un A
Candler Hills East
Candler Hills East Ph I Un Bcd
Candler Hills East Un B Ph 01
Candler Hills West
Candler Hills West On Top Of
Candler Hills West Ashford B
Candler Hills West Ashford Ba
Candler Hills West Ashford & B
Candler Hills West Ashford And
Candler Hills West Kestrel
Candler Hills West Pod O
Circle Square Woods
Circle Square Woods 06
Circle Square Woods Y
Classic Hills
Classic Hills Un 01
Crescent Rdg Ph Iii
F P A
Fountain Fox Farms
Liberty Village
Liberty Village Ph 1
Liberty Village Phase 1
Longleaf Rdg Ph V
Longleaf Rdg Ph1
Longleaf Ridge
Longleaf Ridge Phase Iii
Marion Oaks Un 01
Not On List
Not On The List
Oak Run
Oak Run 05
Oak Run 08a
Oak Run Country Cljub
Oak Run Nbrhd 01
Oak Run Nbrhd 02
Oak Run Nbrhd 03
Oak Run Nbrhd 04
Oak Run Nbrhd 05
Oak Run Nbrhd 07
Oak Run Nbrhd 08 B
Oak Run Nbrhd 08b
Oak Run Nbrhd 09b
Oak Run Nbrhd 10
Oak Run Nbrhd 11
Oak Run Nbrhd 12
Oak Run Nbrhd Woodside
Oak Run Neighborhood
Oak Run Neighborhood 01
Oak Run Neighborhood 02
Oak Run Neighborhood 05
Oak Run Neighborhood 07
Oak Run Neighborhood 08-b
Oak Run Neighborhood 08b
Oak Run Neighborhood 11
Oak Run Neighborhood 12
Oak Run Neighborhood 5
Oak Run Nh #8
Oak Run Nh 8
Oak Run Woodside Tr
Oak Trace Villas Un C
Ocala Waterway Estates
On Top Of The Word
On Top Of The World
On Top Of The World Avalon
On Top Of The World Circle Sq
On Top Of The World Crescent
On Top Of The World Weybourne
On Top Of The World - Phase 1-
On Top Of The World Avalon #1
On Top Of The World Avalon 1
On Top Of The World Central
On Top Of The World Central Se
On Top Of The World Inc
On Top Of The World Longleaf R
On Top Of The World Phase 1a
On Top Of The World Phase 1a S
On Top Of The World Weybourne
On Top Of The Worldcircle Squa
On Top Of The Worldprovidence
On Top Of The Worldwindsor
On Top The World Ph 01 A Sec 0
On Top/world Central Rep Ph 01
On Top/world Prcl C Ph 1a
On Topthe World
On Topthe World Avalon Ph 6
On Topthe World Central Repla
On Topthe World Central Sec 03
On Topthe World Ph 01 A Sec 01
On Topthe World Prcl C Ph 1a S
On Topworld
On Topworld Central Rep Ph 01b
On Topworld Ph 01a Sec 05
On Topworld Prcl C Ph 1a
Palm Cay
Pine Run Estate
Pine Run Estates
Providence
Raibow Park
Rainbow Park
Rainbow Park 02
Rainbow Park 03
Rainbow Park Un #2
Rainbow Park Un #3
Rainbow Park Un 01
Rainbow Park Un 01 Rev
Rainbow Park Un 02
Rainbow Park Un 03
Rainbow Park Un 04
Rainbow Park Un 1
Rainbow Park Un 2
Rainbow Park Un 3
Rainbow Park Un 4
Rainbow Park Unit 3
Rainbow Park Vac
Rainbow Pk Un #3
Rainbow Pk Un 1
Rainbow Pk Un 2
Rainbow Pk Un 3
Rainbow Pk Un 4
Renaissance Park Rep
Rolling Hills
Rolling Hills 04
Rolling Hills Un 03
Rolling Hills Un 04
Rolling Hills Un 05
Rolling Hills Un 3
Rolling Hills Un 4
Rolling Hills Un 5
Rolling Hills Un Five
Rolling Hills Un Four
Rolling Hills Un Three
Rolling Ranch Estates
Saratoga
Stone Creek
Stone Creek By Del Webb
Stone Creek By Del Webb Bridle
Stone Creek By Del Webb Fairfi
Stone Creek By Del Webb Lexing
Stone Creek By Del Webb Longle
Stone Creek By Del Webb Nottin
Stone Creek By Del Webb Sarato
Stone Creek By Del Webb Solair
Stone Creek By Del Webb Sundan
Stone Creek By Del Webb-pinebr
Stone Creek By Del Webbarlingt
Stone Creek By Del Webbbuckhea
Stone Creek By Del Webblonglea
Stone Creek By Del Webbnotting
Stone Creek By Del Webbpinebro
Stone Creek By Del Webbsanta F
Stone Creek By Del Webbsebasti
Stone Creek Nottingham Ph 1
Stone Crk By Del Webb Bridlewo
Stone Crk By Del Webb Lexingto
Stone Crk By Del Webb Longleaf
Stone Crk By Del Webb Sandalwo
Stone Crk By Del Webb Sar
Stone Crk By Del Webb Saratoga
Stone Crkdel Webb Arlington P
Stone Crkdel Webb Longleaf Re
Top Of The World
Top/the World Avalon Ph 6
Topthe World Avalon Ph 6
Topworld Avalon Un 01 Prcl A
Westwood Acres
Westwood Acres N
Westwood Acres North
Westwood Acres South
Weybourne Landing
Weybourne Landing On Top Of T
Weybourne Landing Phase 1c
Weybourne Lndg Ph 1a
Weybourne Lndg Ph 1c
Weybourne Lndg Ph 1d
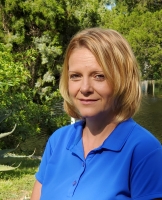
- Christa L. Vivolo
- Tropic Shores Realty
- Office: 352.440.3552
- Mobile: 727.641.8349
- christa.vivolo@gmail.com



