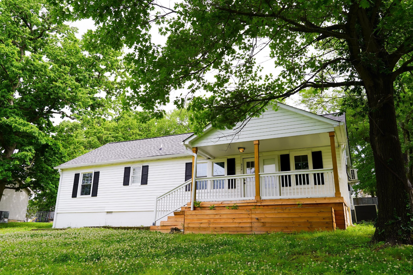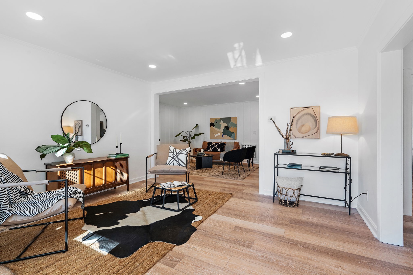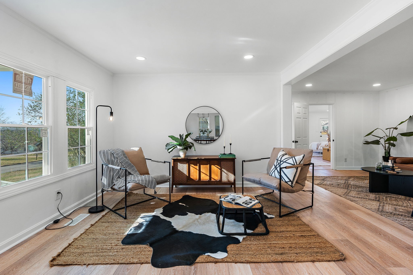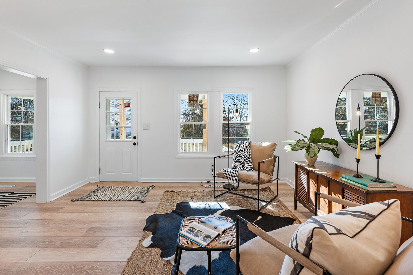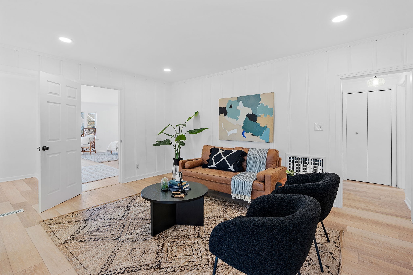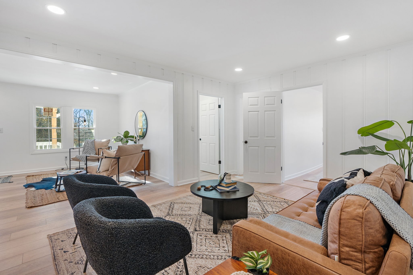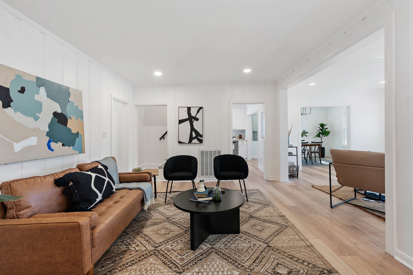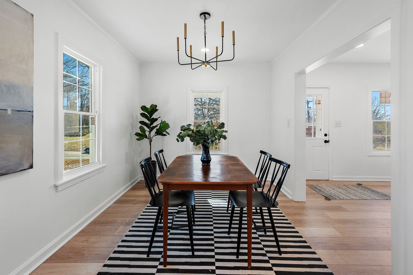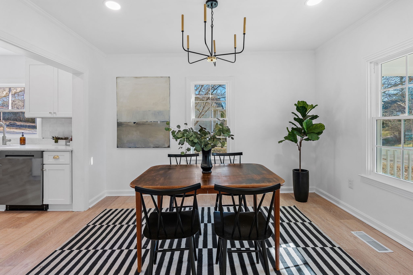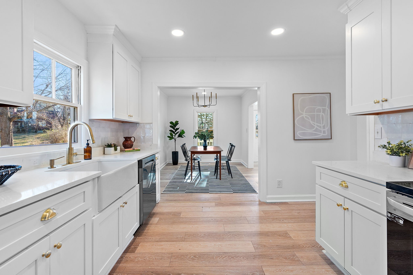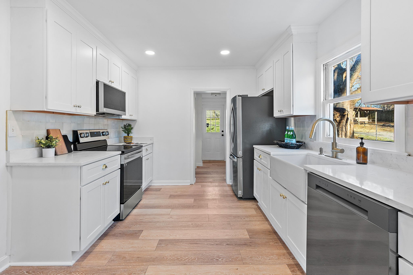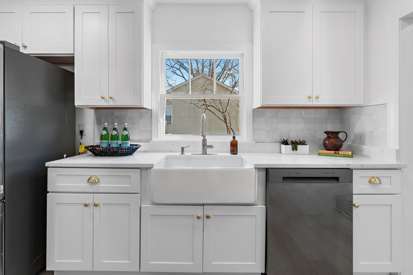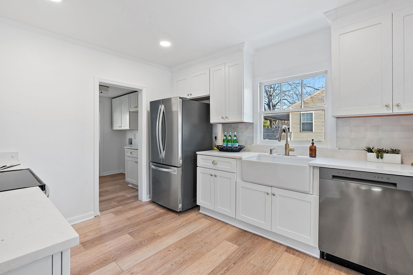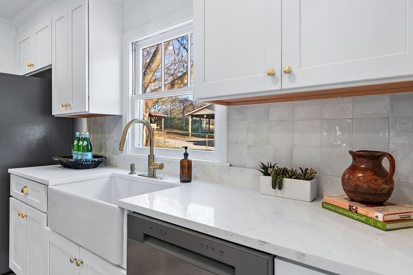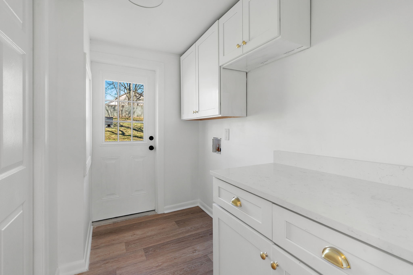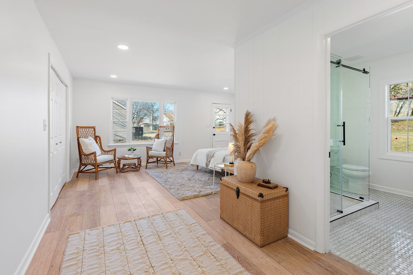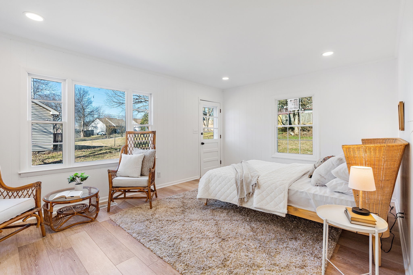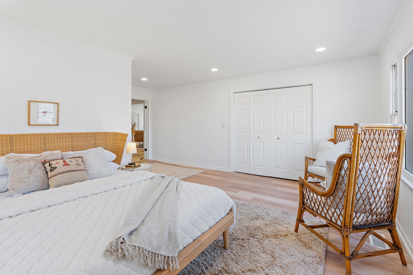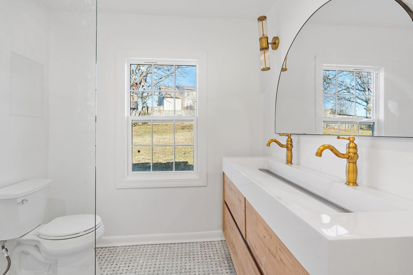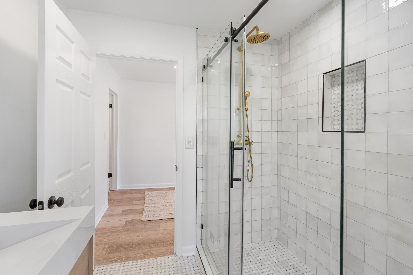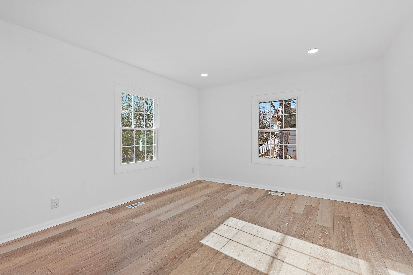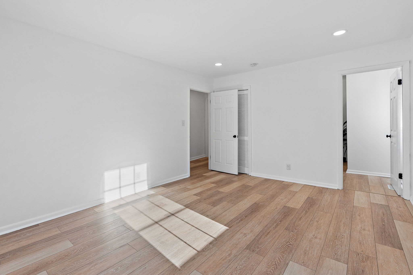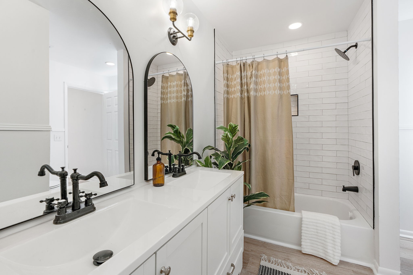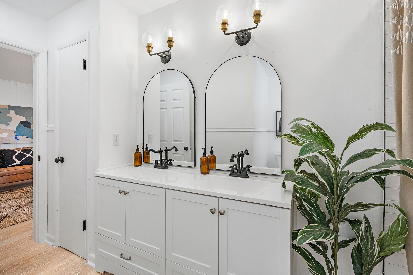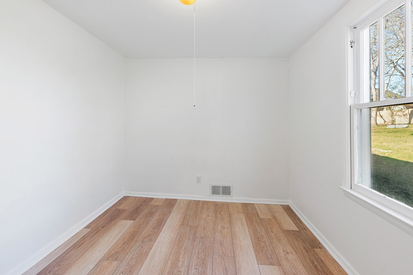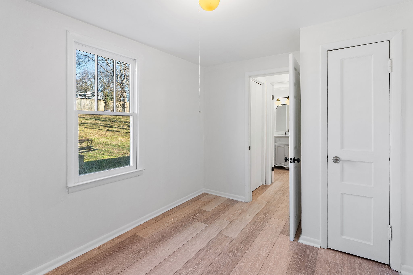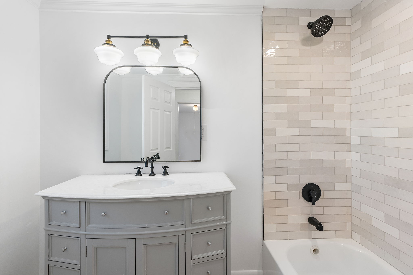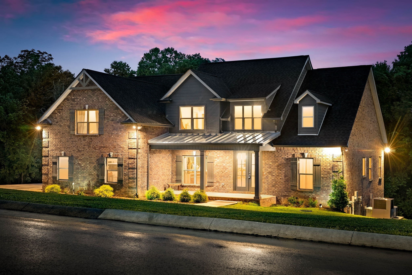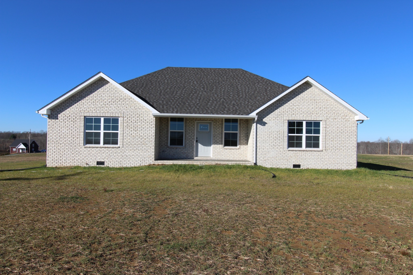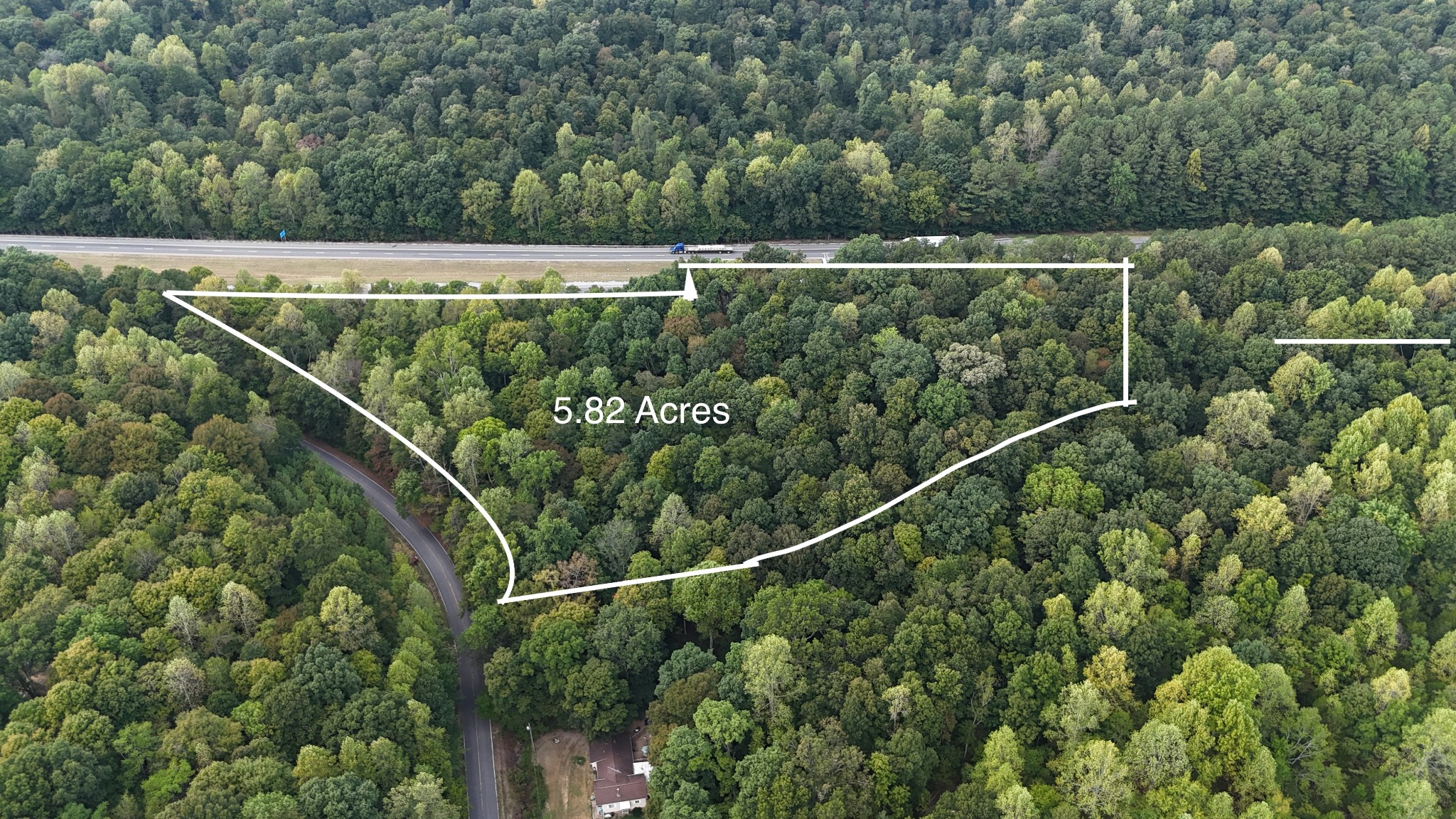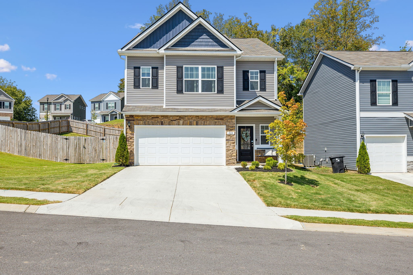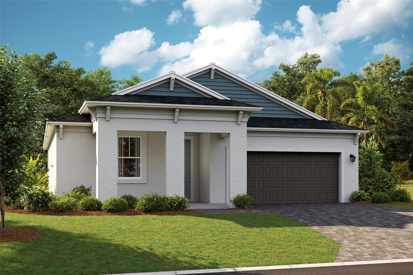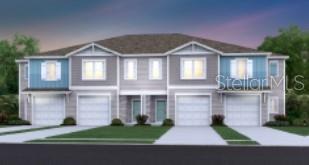8890 33rd Court, OCALA, FL 34476
Property Photos
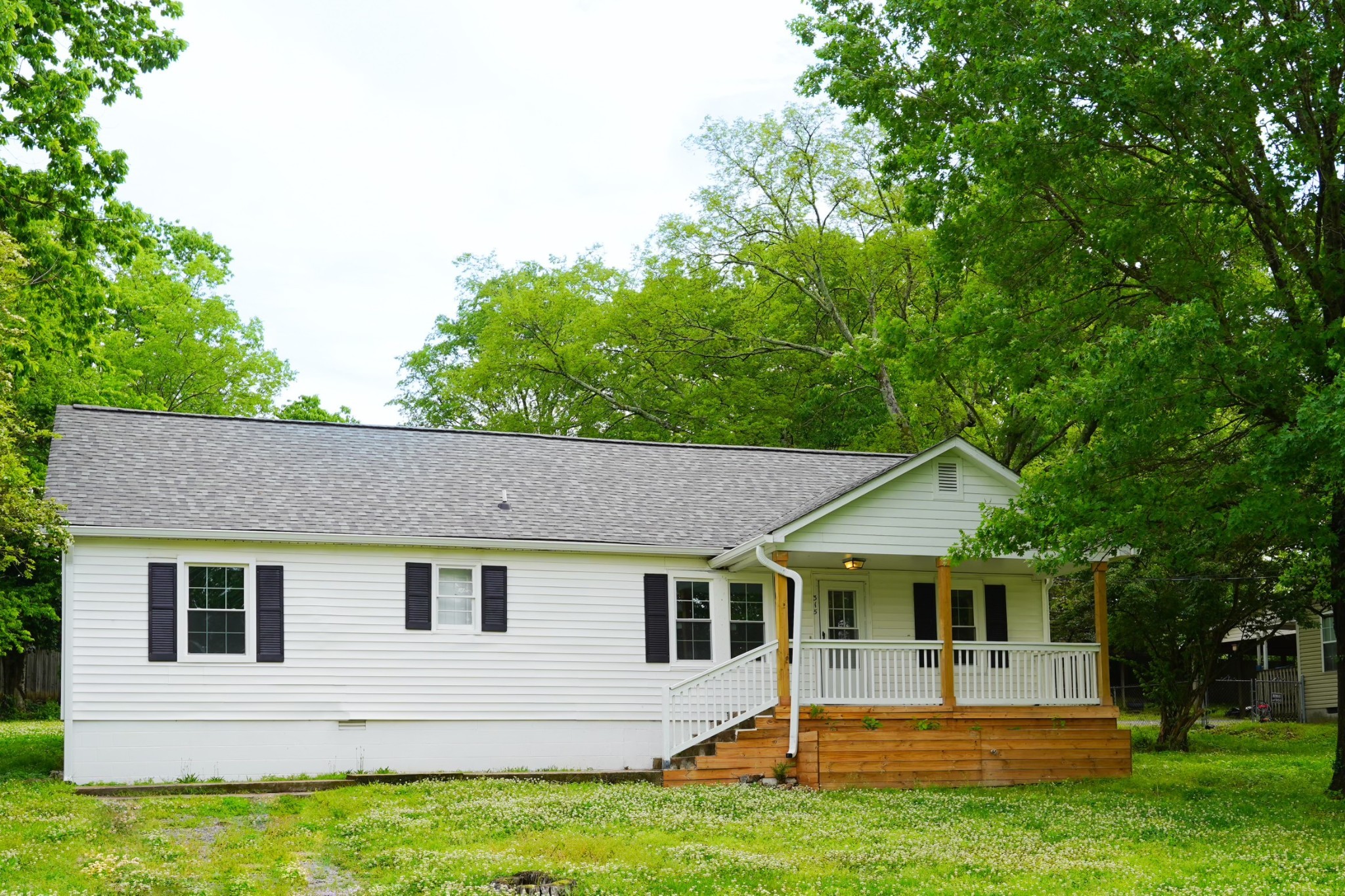
Would you like to sell your home before you purchase this one?
Priced at Only: $254,900
For more Information Call:
Address: 8890 33rd Court, OCALA, FL 34476
Property Location and Similar Properties
- MLS#: OM696288 ( Residential )
- Street Address: 8890 33rd Court
- Viewed: 52
- Price: $254,900
- Price sqft: $139
- Waterfront: No
- Year Built: 2006
- Bldg sqft: 1833
- Bedrooms: 3
- Total Baths: 2
- Full Baths: 2
- Garage / Parking Spaces: 2
- Days On Market: 80
- Additional Information
- Geolocation: 29.0933 / -82.1785
- County: MARION
- City: OCALA
- Zipcode: 34476
- Subdivision: Shady Hills Estates
- Elementary School: Hammett Bowen Jr. Elementary
- Middle School: Horizon Academy/Mar Oaks
- High School: West Port High School
- Provided by: PLATINUM HOMES AND LAND REALTY
- Contact: Eva Heath
- 352-565-7555

- DMCA Notice
-
DescriptionNewly renovated home, 3 bedrooms, 2 bathrooms, new roof on 2024, new A/C 2022, new (2023) whole house water filtration system, a new vinyl fence, The kitchen also newly renovated. Totally move in ready. do not missed this opportunity. Make this home your in a quiet place.
Payment Calculator
- Principal & Interest -
- Property Tax $
- Home Insurance $
- HOA Fees $
- Monthly -
For a Fast & FREE Mortgage Pre-Approval Apply Now
Apply Now
 Apply Now
Apply NowFeatures
Building and Construction
- Covered Spaces: 0.00
- Exterior Features: Sliding Doors
- Flooring: Ceramic Tile, Laminate
- Living Area: 1362.00
- Roof: Shingle
School Information
- High School: West Port High School
- Middle School: Horizon Academy/Mar Oaks
- School Elementary: Hammett Bowen Jr. Elementary
Garage and Parking
- Garage Spaces: 2.00
- Open Parking Spaces: 0.00
Eco-Communities
- Water Source: Well
Utilities
- Carport Spaces: 0.00
- Cooling: Central Air
- Heating: Central, Electric
- Sewer: Septic Tank
- Utilities: Cable Available, Electricity Available, Electricity Connected
Finance and Tax Information
- Home Owners Association Fee: 0.00
- Insurance Expense: 0.00
- Net Operating Income: 0.00
- Other Expense: 0.00
- Tax Year: 2024
Other Features
- Appliances: Dishwasher, Dryer, Range, Range Hood, Refrigerator, Washer
- Country: US
- Interior Features: Ceiling Fans(s), High Ceilings, Kitchen/Family Room Combo, Open Floorplan
- Legal Description: SEC 14 TWP 16 RGE 21 PLAT BOOK UNR PAGE 265SHADY HILLS ESTATES BLK C LOTS 10.11 BEING MORE FULLY DESC AS: LOTS 10.11 - COM AT THE SE COR OF SE 1/4 OF SW 1/4 TH N 00-20-34 E 25 FT TO A POINT ON THE N ROW LINE OF CR 7-S (50 FT WIDE) TH N 89-30-58 W ALONG THE N ROW LINE OF SAID CR 320 FT TH N 00-29-0TH S 00-29-02 W 100 FT TH S 89-30-58 E 120 FT TO POB 2 E 460 FT TO THE POB FROMTHE POB TH CONT N 00-29-02 E 100 FT TH N 89-30-58 W 120 FT
- Levels: One
- Area Major: 34476 - Ocala
- Occupant Type: Owner
- Parcel Number: 3559-003-010
- Views: 52
- Zoning Code: R4
Similar Properties
Nearby Subdivisions
Ac West Of Magnoliano Of 80th
Bahia Oaks
Bent Tree
Bent Tree Ph I
Bridle Run
Brookhaven
Brookhaven Ph 2
Cherrywood Estate
Cherrywood Estates
Cherrywood Preserve
Cherrywood Preserve Ph 1
Cooperleaf
Copperleaf
Countryside Farms
Countryside Farms Ocala
Countryside Farms Of Ocala
Emerald Point
Equine Estates
Freedom Crossing
Freedom Crossings Preserve
Freedom Crossings Preserve Pha
Freedom Xings Preserve Ph 1
Freedom Xings Preserve Ph 2
Greystone Hills
Greystone Hills Ph 2
Greystone Hills Ph One
Greystone Hills Ph Two
Hardwood Trls
Harvest Mdws
Harvest Meadow
Hibiscus Park Un 01
Hibiscus Park Un 02
Hibiscus Park Un 2
Hidden Lake
Hidden Lake Un 01
Hidden Lake Un 04
Hidden Lake Un Iv
Indigo East
Indigo East Ph 01
Indigo East Ph 1
Indigo East Ph 1 Un Aa Bb
Indigo East Ph 1 Un G-g
Indigo East Ph 1 Un Gg
Indigo East Ph 1 Uns Aa Bb
Indigo East Phase 1
Indigo East South Ph 4
Indigo East Un Aa Ph 01
Jb Ranch
Jb Ranch Ph 01
Jb Ranch Sub Ph 2a
Kingland Country Estates Whisp
Kings Court First Add
Kingsland Cntry
Kingsland Country Estate
Kingsland Country Estate Whisp
Kingsland Country Estatemarco
Kingsland Country Estates
Kingsland Country Estates Whis
Lengthy
Lexington Downs
Majestic Oaks
Majestic Oaks Fourth Add
Marco Polo Village
Marco Polo Village Ii
Marion Landing
Marion Lndg
Marion Lndg 02
Marion Lndg Ph 01
Marion Lndg Un 02
Marion Lndg Un 03
Marion Lndg Un 2
Marion Ranch
Marion Ranch Phase 2
Meadow Glen
Meadow Glenn
Meadow Glenn Un 03a
Meadow Glenn Un 05
Meadow Glenn Un 5
Non Sub
Not In Hernando
Not On List
Not On The List
Oak Acres
Oak Manor
Oak Ridge Estate
Oak Run
Oak Run Baytree Greens
Oak Run Country Club
Oak Run Crescent Oaks
Oak Run Crescent Oaks Golf Lot
Oak Run Eagles Point
Oak Run Fairway Oaks
Oak Run Golf Country Club
Oak Run Golf & Country Club
Oak Run Golfview B
Oak Run Golfview Un A
Oak Run Hillside
Oak Run Laurel Oaks
Oak Run Linkside
Oak Run Park View
Oak Run Preserve Un A
Oak Run The Fountains
Oak Run/golfview
Oak Rungolfview
Oaks At Ocala Crossings South
Oaksocala Crossings S Ph Two
Oaksocala Xings South Ph 1
Ocala Crossings S Phase 2
Ocala Crossings South
Ocala Crossings South Ph 2
Ocala Crossings South Phase Tw
Ocala Waterway Estate
Ocala Waterway Estates
Ocala Waterways
On Top Of The World Indigo Eas
Other
Palm Cay
Palm Cay Un 02
Palm Cay Un 02 Replattracts
Palm Cay Un 02 E F
Palm Cay Un 02 Replat/tracts E
Palm Cay Un 02 Replatstracts
Palm Cay Un 02 Replattracts E
Palm Point
Pidgeon Park
Pioneer Ranch
Pioneer Ranch Phase 1
Redeemer School Area
Shady Hills Estates
Southgate Mobile Manor
Spruce Creek
Spruce Creek 02
Spruce Creek I
Spruce Crk 02
Spruce Crk 03
Spruce Crk 04
Spruce Crk I
Spruce Crk Un 03
Sun Country Estate
Sun Country Estates Ii
Waterways Estates
Woods Mdws East
Woods And Meadows Estates 1st
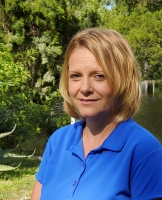
- Christa L. Vivolo
- Tropic Shores Realty
- Office: 352.440.3552
- Mobile: 727.641.8349
- christa.vivolo@gmail.com



