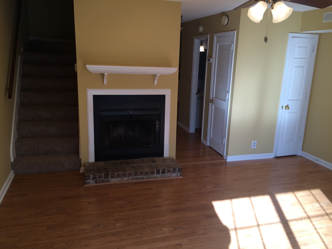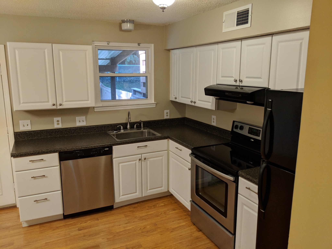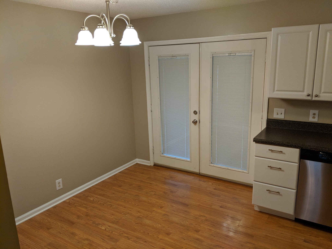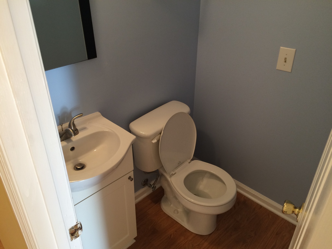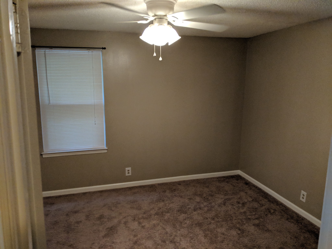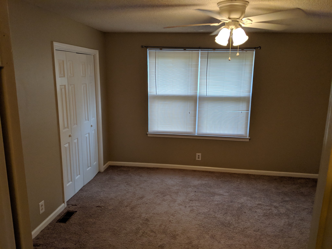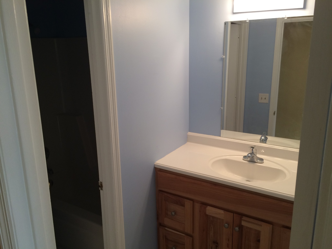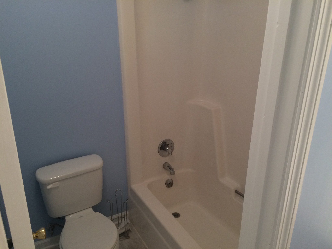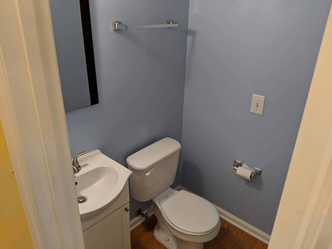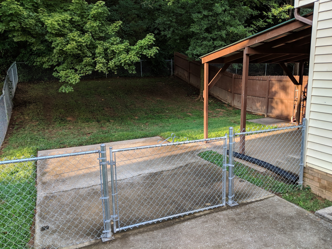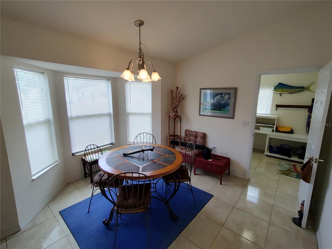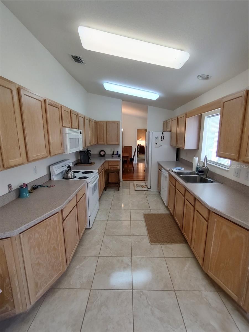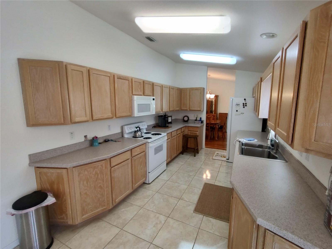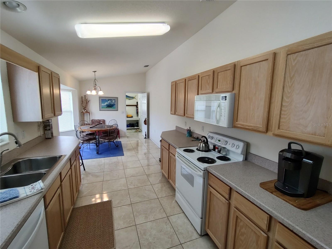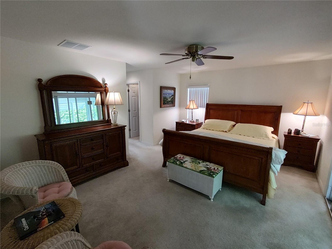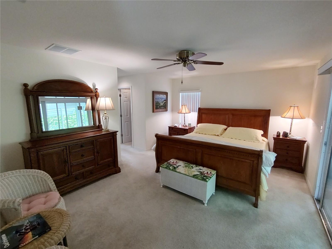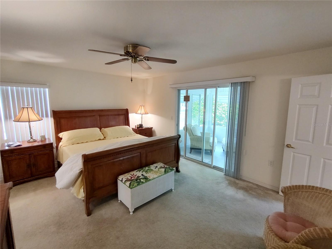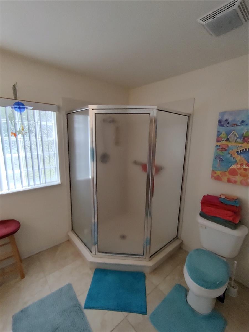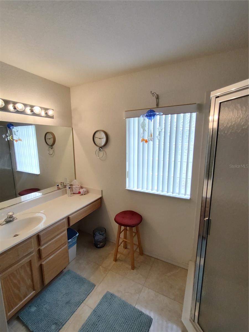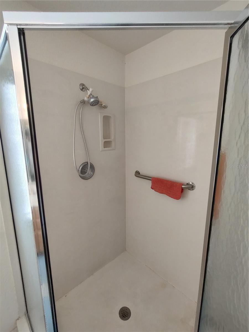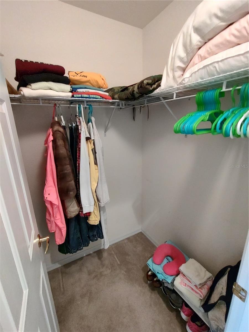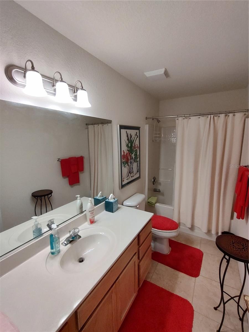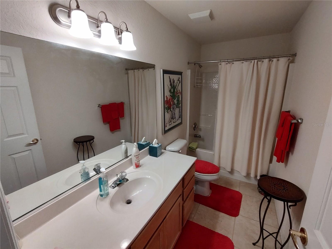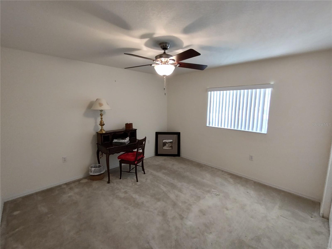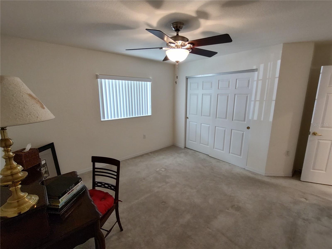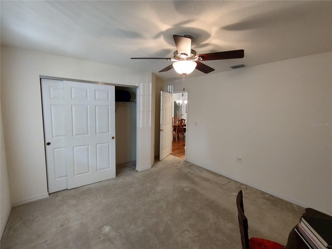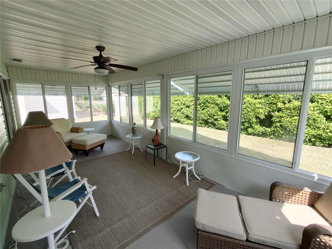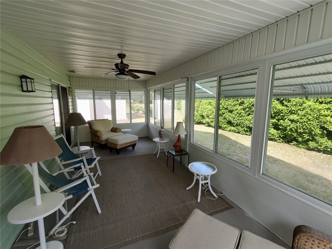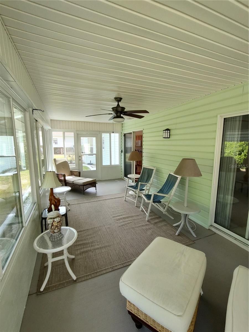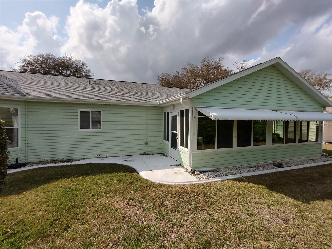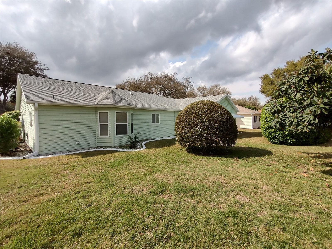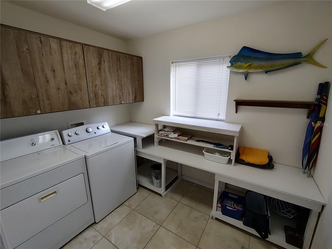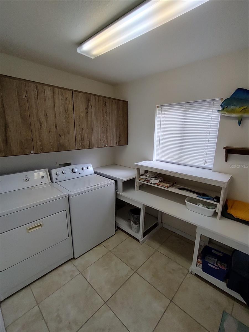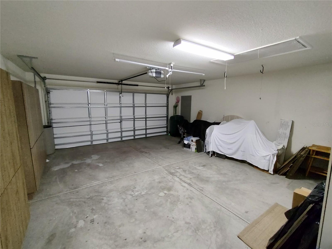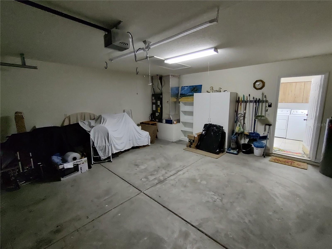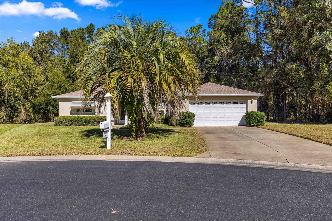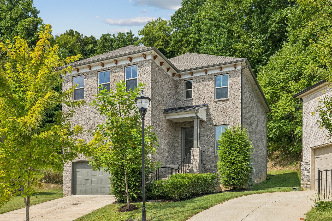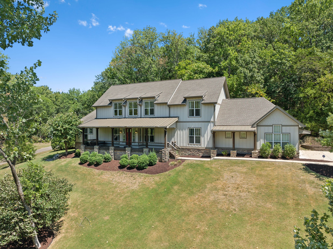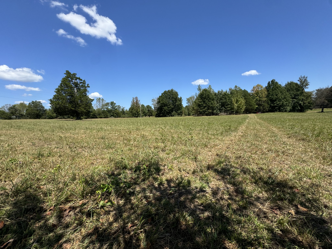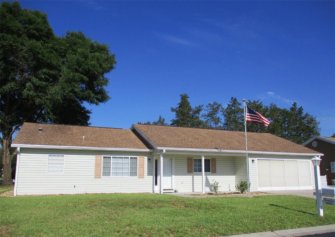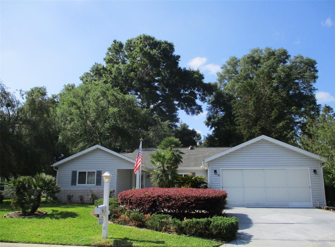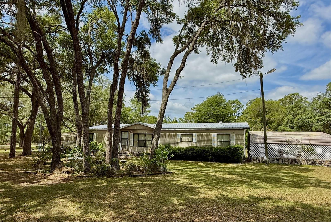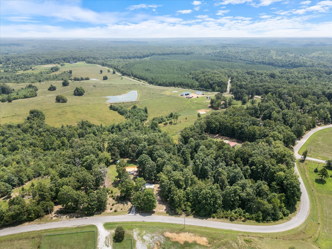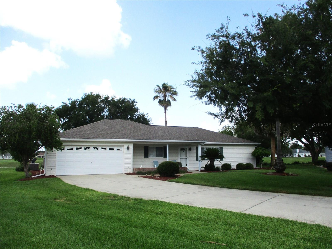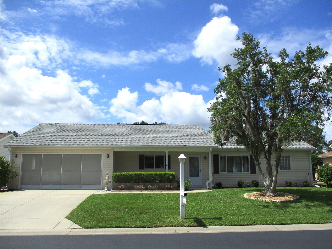14191 115th Terrace, DUNNELLON, FL 34432
Property Photos
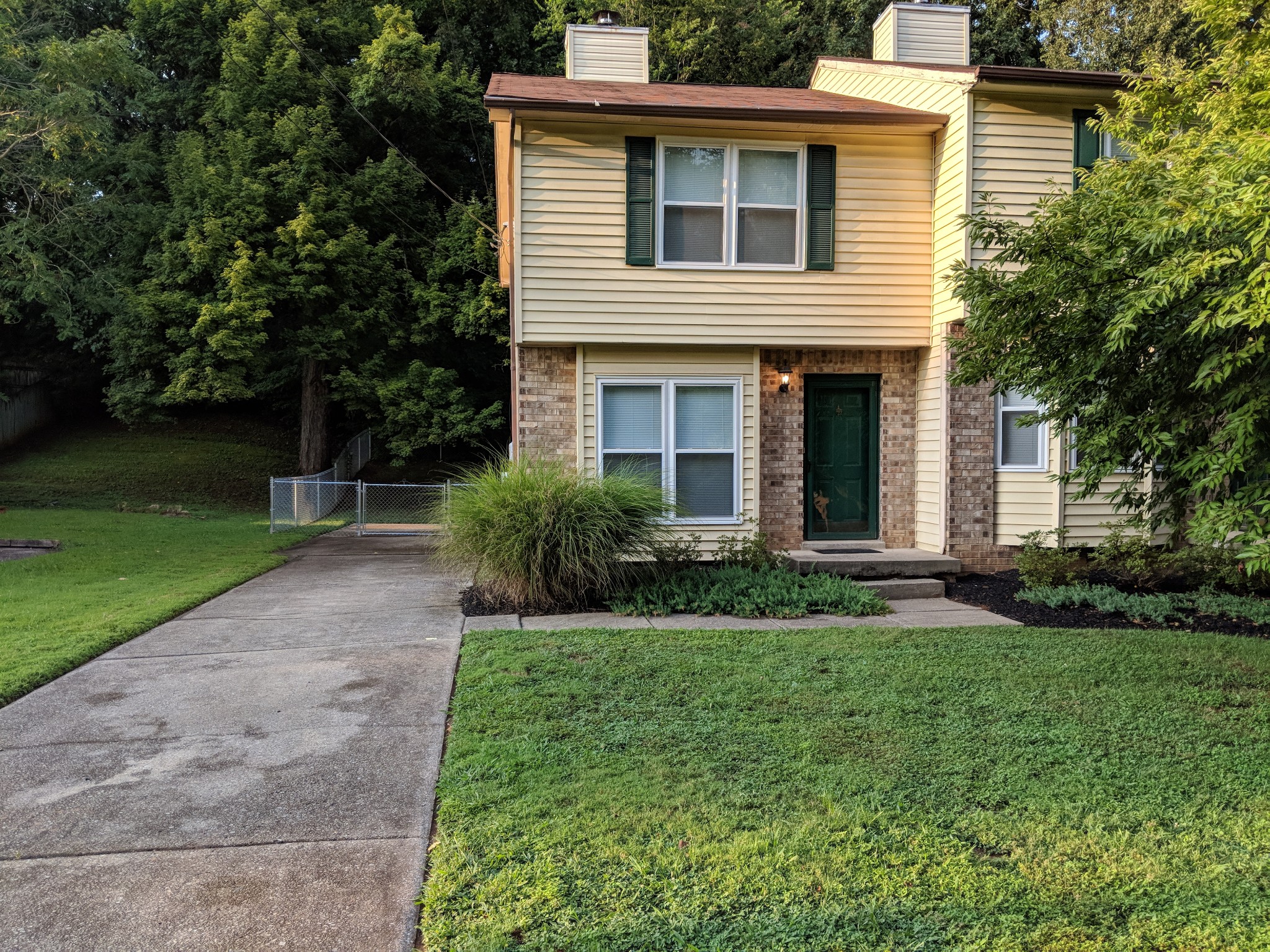
Would you like to sell your home before you purchase this one?
Priced at Only: $259,000
For more Information Call:
Address: 14191 115th Terrace, DUNNELLON, FL 34432
Property Location and Similar Properties
- MLS#: OM696868 ( Residential )
- Street Address: 14191 115th Terrace
- Viewed: 117
- Price: $259,000
- Price sqft: $121
- Waterfront: No
- Year Built: 2001
- Bldg sqft: 2147
- Bedrooms: 2
- Total Baths: 2
- Full Baths: 2
- Garage / Parking Spaces: 2
- Days On Market: 228
- Additional Information
- Geolocation: 29.0159 / -82.3119
- County: MARION
- City: DUNNELLON
- Zipcode: 34432
- Subdivision: Spruce Creek Preserve
- Provided by: RE/MAX FOXFIRE - HWY200/103 S
- Contact: Kristopher Cernera
- 352-479-0123

- DMCA Notice
-
DescriptionA NEW PRICE FOR THE WONDERFUL HOME!! This lovely, split bedroom plan, FIR model is ready for it's new owners. Located off the beaten path in Spruce Creek Preserve, it's close to all amenities with less traffic and loads of privacy. Striking hardwood flooring welcomes you in the home and large living/dining area. The kitchen area is spacious and bright with a huge eating area. You can enjoy your morning coffee in the glass enclosed lanai. The primary bedroom has features a generous walk in closet and access to the lanai. Spruce Creek Preserve offers a wonderful senior living environment that includes gated security, outdoor activities and recreation. Enjoy the pool, play pickleball or tennis. A golf course is nearby (not included in monthly fee). The community is close to shopping and medical facilities. Come and take a look, this could be the house you have been waiting for.
Payment Calculator
- Principal & Interest -
- Property Tax $
- Home Insurance $
- HOA Fees $
- Monthly -
For a Fast & FREE Mortgage Pre-Approval Apply Now
Apply Now
 Apply Now
Apply NowFeatures
Building and Construction
- Builder Model: Fir
- Covered Spaces: 0.00
- Exterior Features: Rain Gutters
- Flooring: Carpet, Laminate, Tile
- Living Area: 1687.00
- Roof: Shingle
Property Information
- Property Condition: Completed
Land Information
- Lot Features: Cleared
Garage and Parking
- Garage Spaces: 2.00
- Open Parking Spaces: 0.00
- Parking Features: Driveway, Garage Door Opener
Eco-Communities
- Water Source: Public
Utilities
- Carport Spaces: 0.00
- Cooling: Central Air
- Heating: Central, Electric
- Pets Allowed: Yes
- Sewer: Public Sewer
- Utilities: Electricity Connected, Water Connected
Finance and Tax Information
- Home Owners Association Fee Includes: Guard - 24 Hour
- Home Owners Association Fee: 194.00
- Insurance Expense: 0.00
- Net Operating Income: 0.00
- Other Expense: 0.00
- Tax Year: 2024
Other Features
- Appliances: Dryer, Range, Refrigerator, Washer
- Association Name: Mindy Juillerat
- Association Phone: 352-861-0159
- Country: US
- Interior Features: Ceiling Fans(s), Eat-in Kitchen, Living Room/Dining Room Combo, Primary Bedroom Main Floor, Split Bedroom, Thermostat, Walk-In Closet(s)
- Legal Description: SEC 16 TWP 17 RGE 20 PLAT BOOK 005 PAGE 133 SPRUCE CREEK PRESERVE VII RE-PLAT LOT 648
- Levels: One
- Area Major: 34432 - Dunnellon
- Occupant Type: Vacant
- Parcel Number: 4076-648-000
- Views: 117
- Zoning Code: PUD
Similar Properties
Nearby Subdivisions
Bel Lago South Hamlet
Bel Lago West Hamlet
Blue Cove
Blue Cove Un 01
Classic Farms Ii 15
Cove Inlets
Dunnellon Heights
Dunnellon Oaks
Dunnellon Oaks Sub
Fairway Estate
Fairway Estates West
Florida Highlands
Florida Highlands Commercial L
Florida Tung Oil Groves
Grand Park
Grand Park North
Indian Cove Farms
Juliette Falls
Juliette Falls 01 Rep
Juliette Falls 2nd Rep
Lake Tropicana Ranchettes
Lake Tropicana Ranchettes 4th
Marion Oaks Un 12
Minnetrista
Na
Neighborhood 9316 Rolling Ran
Not In Hernando
Not On List
Oak Chase
Other
Rainbow Lakes Estate
Rainbow Park Un 04
Rainbow Spgs
Rainbow Spgs 05 Rep
Rainbow Spgs 5th Rep
Rainbow Spgs Country Club Esta
Rainbow Spgs Heights
Rainbow Spgs The Forest
Rainbow Springs
Rainbow Springs 5th Replat
Rainbow Springs Country Club
Rainbow Springs Country Club E
Rainbow Springs Fairway Estate
Rainbow Springs Fox Trace
Rainbow Springs Heights
Rio Vista
Rippling Waters
Rolling Hills
Rolling Hills 01
Rolling Hills 02
Rolling Hills Un 01
Rolling Hills Un 01a
Rolling Hills Un 02
Rolling Hills Un 02a
Rolling Hills Un 03
Rolling Hills Un 1
Rolling Hills Un 1-a
Rolling Hills Un 1a
Rolling Hills Un 2a
Rolling Hills Un One
Rolling Hills Un Two
Rolling Mills Un One
Rolling Ranch Estate
Rolling Ranch Estates
Rolling Ranch Ests
Rollling Hills
Spruce Creek Preserve
Spruce Creek Preserve 03
Spruce Creek Preserve 04
Spruce Creek Preserve 06
Spruce Crk Preserve 03
Spruce Crk Preserve 07
Spruce Crk Preserve Iii
Spruce Crk Preserve Vi-a
Spruce Crk Preserve Via
Towndunnellon
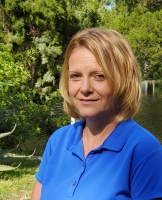
- Christa L. Vivolo
- Tropic Shores Realty
- Office: 352.440.3552
- Mobile: 727.641.8349
- christa.vivolo@gmail.com



