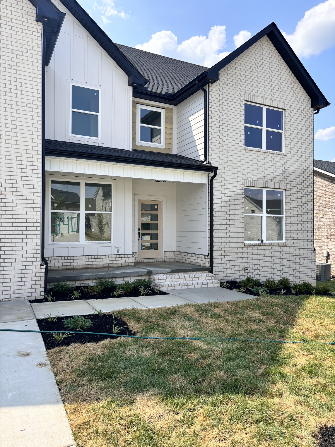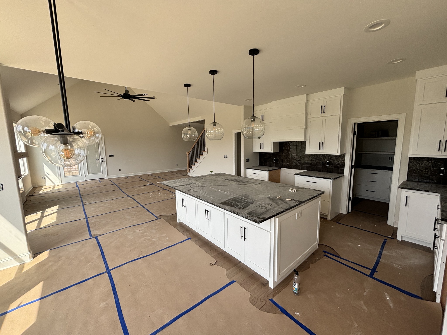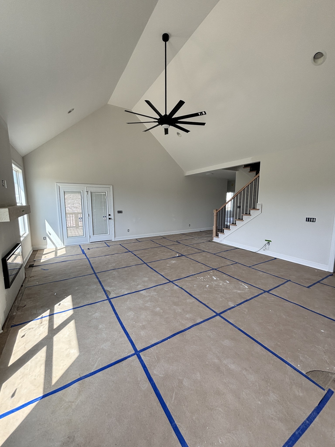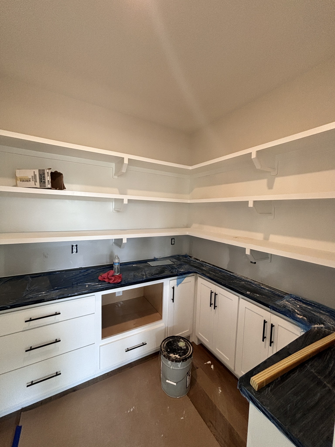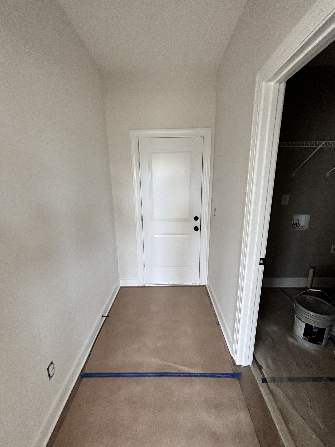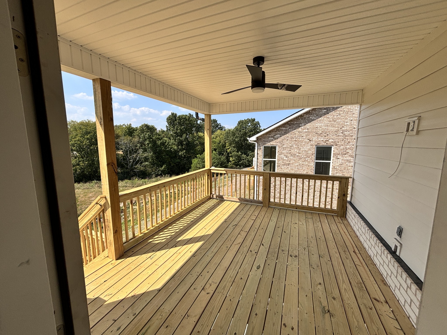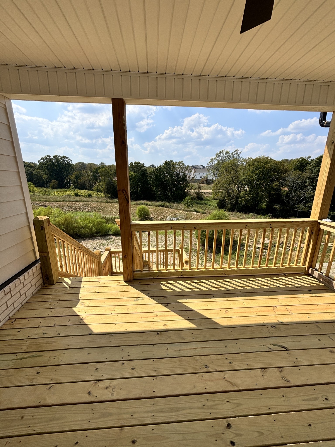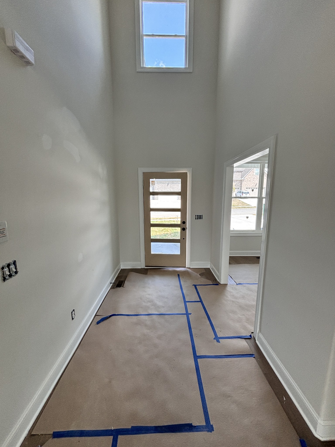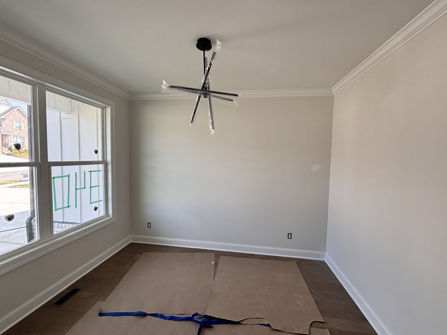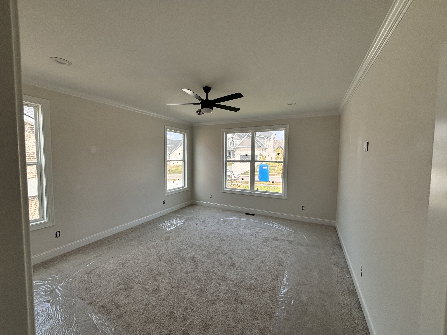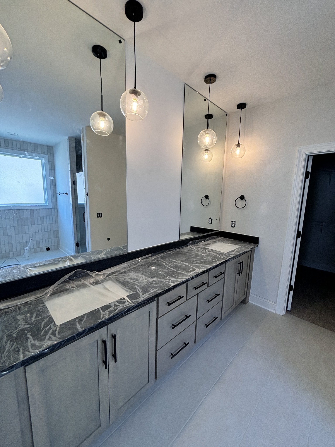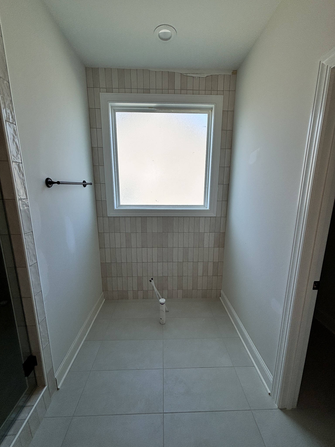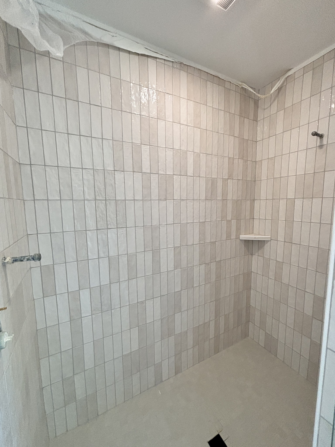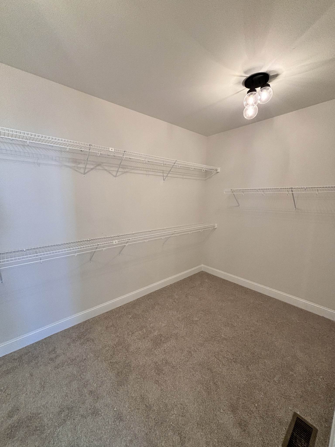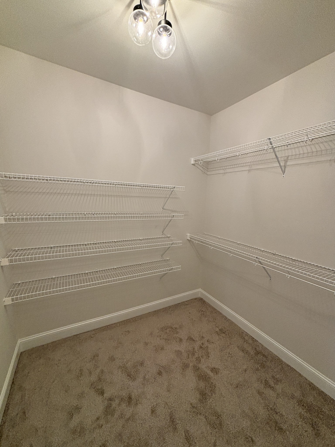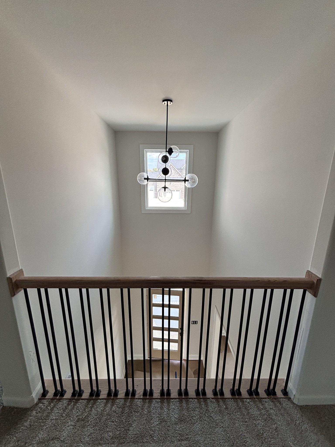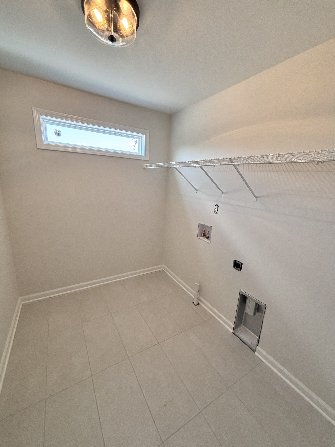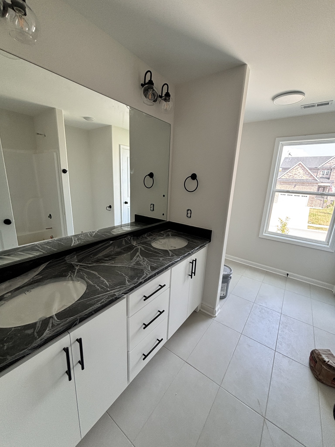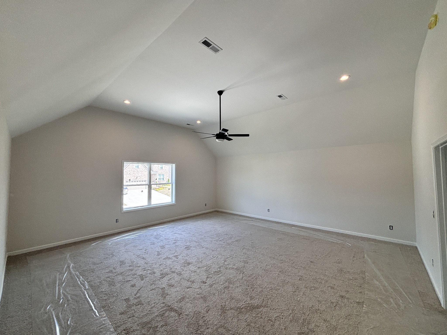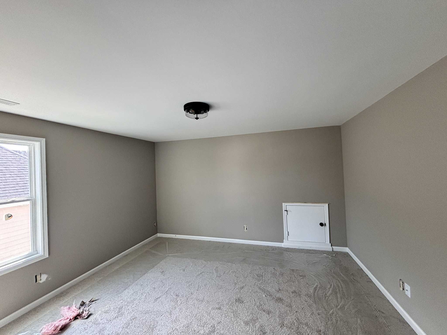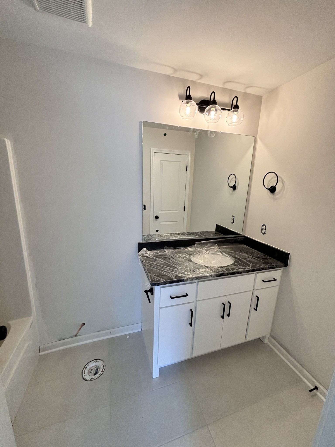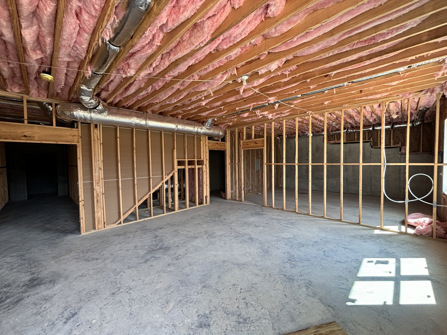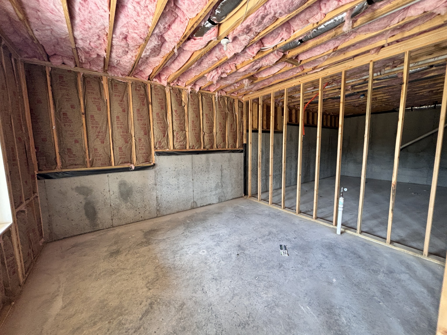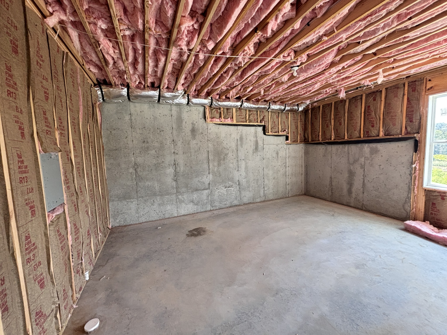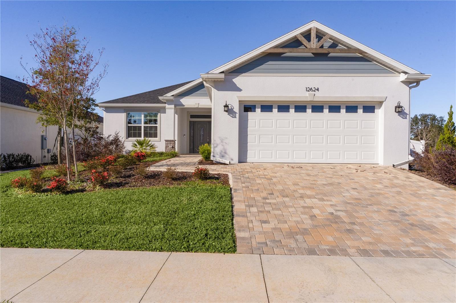11320 Stewart Loop, OXFORD, FL 34484
Property Photos
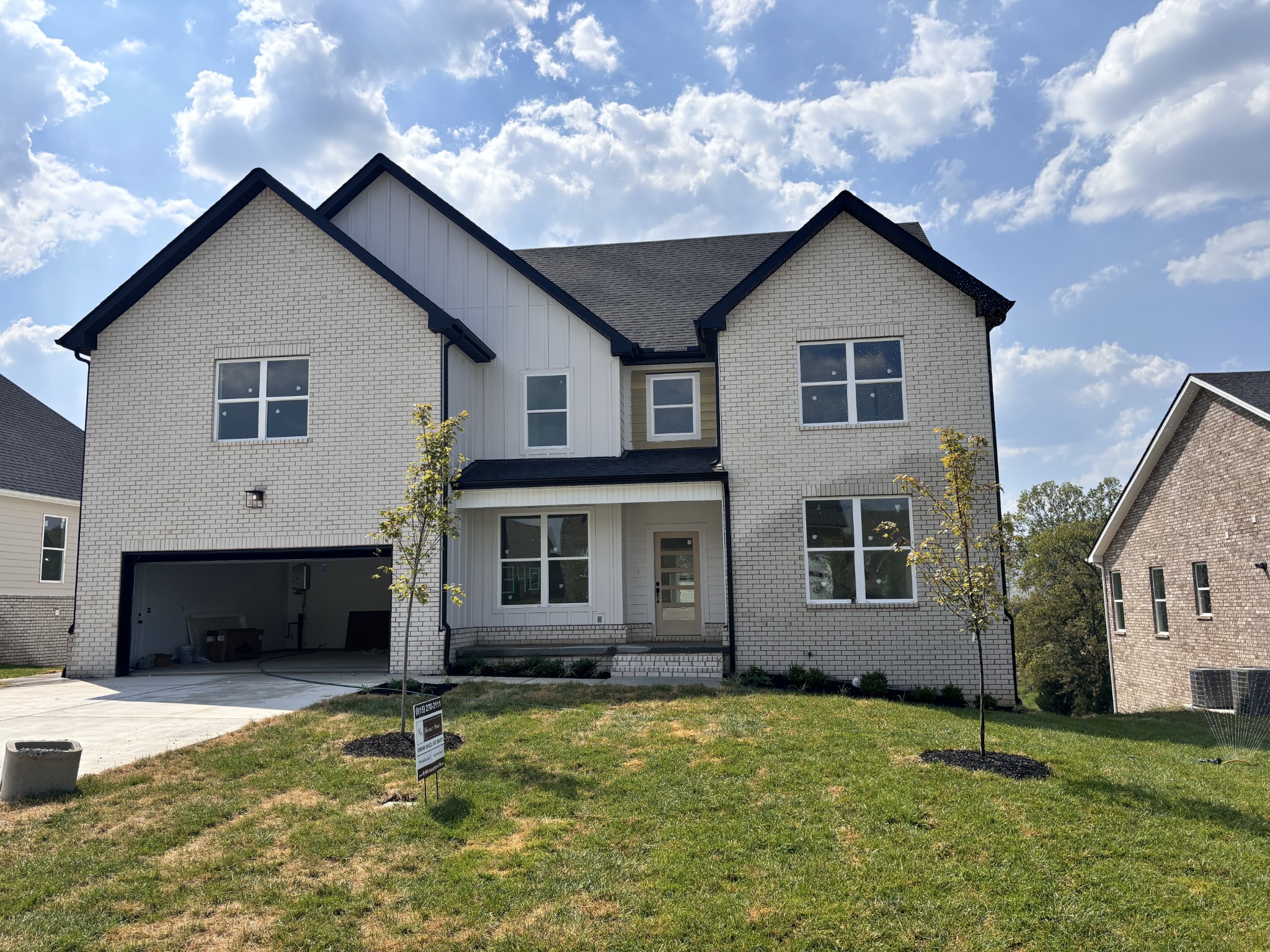
Would you like to sell your home before you purchase this one?
Priced at Only: $399,900
For more Information Call:
Address: 11320 Stewart Loop, OXFORD, FL 34484
Property Location and Similar Properties
- MLS#: OM697247 ( Residential )
- Street Address: 11320 Stewart Loop
- Viewed: 13
- Price: $399,900
- Price sqft: $160
- Waterfront: No
- Year Built: 2019
- Bldg sqft: 2501
- Bedrooms: 3
- Total Baths: 2
- Full Baths: 2
- Garage / Parking Spaces: 2
- Days On Market: 82
- Additional Information
- Geolocation: 28.922 / -82.042
- County: SUMTER
- City: OXFORD
- Zipcode: 34484
- Subdivision: Oxford Oaks Phase Two
- Elementary School: Wildwood
- Middle School: Wildwood
- Provided by: MAJESTIC OAKS REALTY
- Contact: Deidre Fernandez
- 352-274-6224

- DMCA Notice
-
DescriptionWelcome to this beautiful 3 Bedroom, 2 Bath home featuring an Open Floor Plan with stylish engineered resiliant flooring throughout and cozy carpet in the bedrooms, this home offers both comfort and elegance. Step inside to a warm and inviting living room with tray ceilings, perfect for relaxing or entertaining. The spacious kitchen boasts ample counter space, making it ideal for cooking and gathering with family and friends. The primary suite features a large walk in closet, and in the bathroom dual sinks and a walk in shower for a spa like experience. Additional highlights include a laundry room with built in cabinets with sink adding to the home's convenience. Now, you can relax while sitting in the enclosed lanai enjoying the view of the maintenance free backyard oasis completely enclosed with a privacy fence and featuring a gazebo, offering the perfect space for entertaining or unwinding. Oxford Oaks features a host of amenities including resort style community pool, tennis, basketball, pickleball, playground, and a pavilion ideal for a picnic. Enjoy long walks and bike rides through the neighborhood. The community is zoned for The Villages Charter High School. You will find great shopping, dining, major roadways including the Turnpike and I 75. Within minutes of Brownwood, Sumter Landing and Sawgrass Mill. Don't miss the opportunity to make this Oxford Oaks gem your new home!
Payment Calculator
- Principal & Interest -
- Property Tax $
- Home Insurance $
- HOA Fees $
- Monthly -
For a Fast & FREE Mortgage Pre-Approval Apply Now
Apply Now
 Apply Now
Apply NowFeatures
Building and Construction
- Covered Spaces: 0.00
- Exterior Features: Other
- Fencing: Vinyl
- Flooring: Carpet, Vinyl
- Living Area: 1576.00
- Roof: Shingle
School Information
- Middle School: Wildwood Middle
- School Elementary: Wildwood Elementary
Garage and Parking
- Garage Spaces: 2.00
- Open Parking Spaces: 0.00
Eco-Communities
- Water Source: Public
Utilities
- Carport Spaces: 0.00
- Cooling: Central Air
- Heating: Central
- Pets Allowed: Cats OK, Dogs OK
- Sewer: Public Sewer
- Utilities: Electricity Connected, Water Connected
Finance and Tax Information
- Home Owners Association Fee: 706.20
- Insurance Expense: 0.00
- Net Operating Income: 0.00
- Other Expense: 0.00
- Tax Year: 2024
Other Features
- Appliances: Cooktop, Dishwasher, Refrigerator
- Association Name: Sarah or Jonathan
- Association Phone: 352-750-9455 X24
- Country: US
- Interior Features: Ceiling Fans(s), Open Floorplan, Split Bedroom, Tray Ceiling(s)
- Legal Description: LOT 369 OXFORD OAKS PHASE TWO PB 16 PGS 17-17D
- Levels: One
- Area Major: 34484 - Oxford
- Occupant Type: Owner
- Parcel Number: D18C369
- Possession: Close Of Escrow
- Views: 13
- Zoning Code: R1
Similar Properties
Nearby Subdivisions
Bison Valley
Bison Vly
Cottages/lakeside Lndgs
Cottageslakeside Lndgs
Densan Park
Densan Park Ph 1
Densan Park Ph One
Densan Park Phase One
Enclave/lakeside Lndgs
Enclavelakeside Lndgs
Grand Oaks Manor
Grand Oaks Manor Ph 1
Horseshoe Bend
Lakeshore
Lakeshore At Lake Andrew
Lakeside Landings
Lakeside Landings Dory Vill
Lakeside Landings Enclave
Lakeside Landings Regatta
Lakeside Lndgs
No Subdivision
Oxford Oaks
Oxford Oaks Ph 1
Oxford Oaks Ph 2
Oxford Oaks Ph 2 Un #833
Oxford Oaks Ph 2 Un 833
Oxford Oaks Phase Two
Quail Point Sub
Simple Life Lakeshore
Villages Of Parkwood
Villagesparkwood
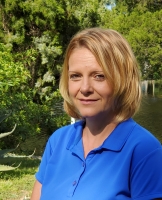
- Christa L. Vivolo
- Tropic Shores Realty
- Office: 352.440.3552
- Mobile: 727.641.8349
- christa.vivolo@gmail.com



