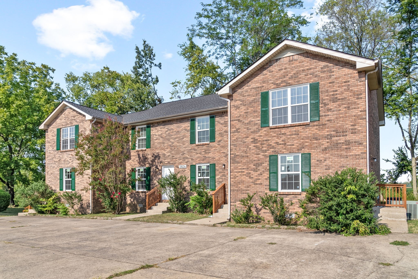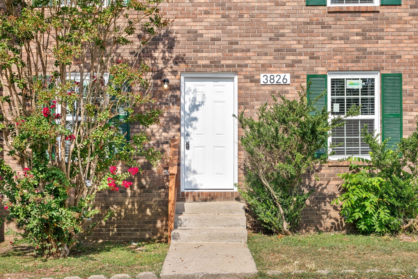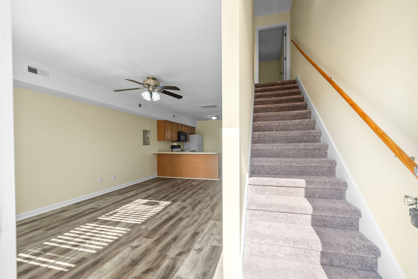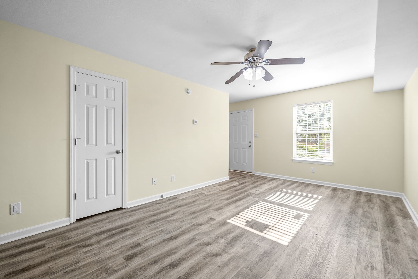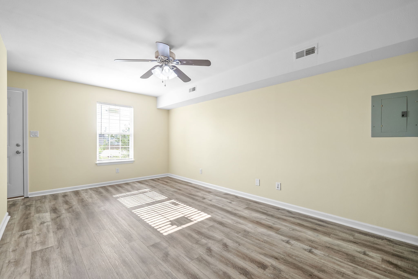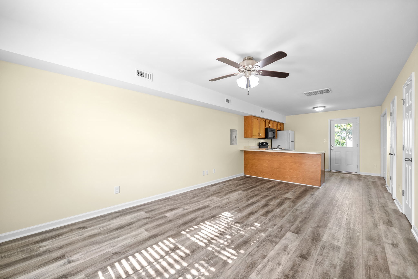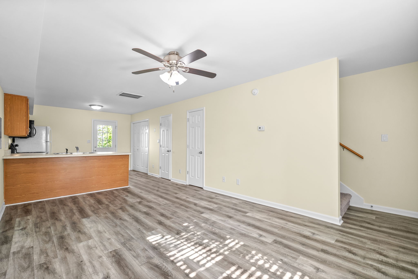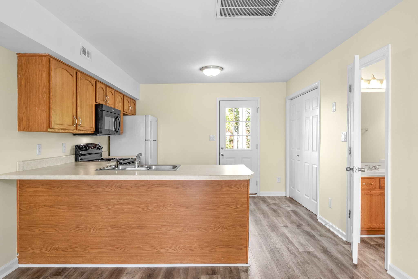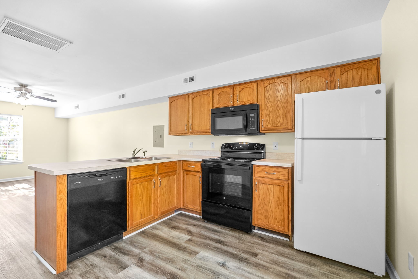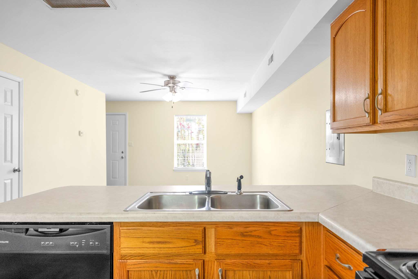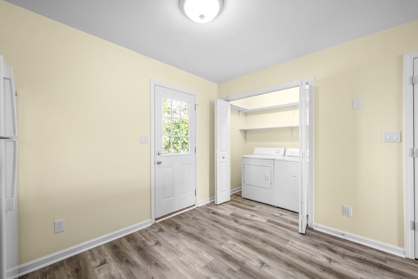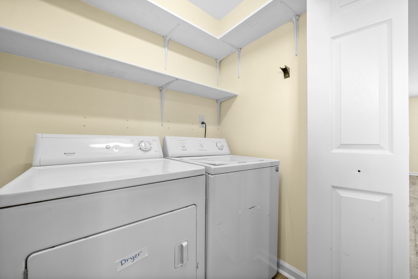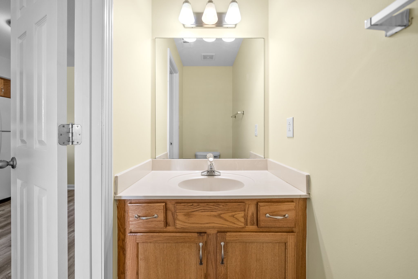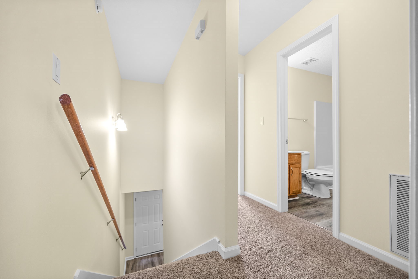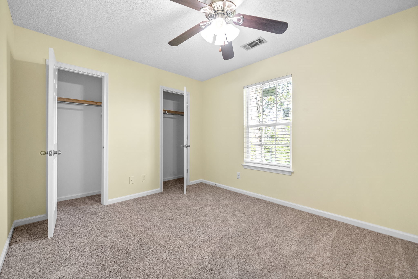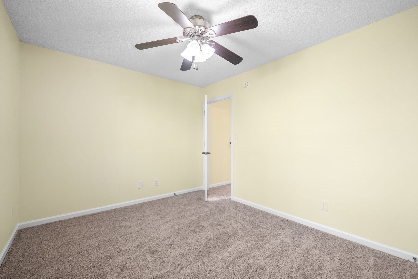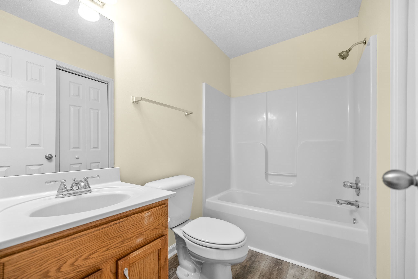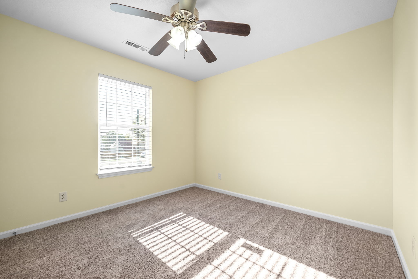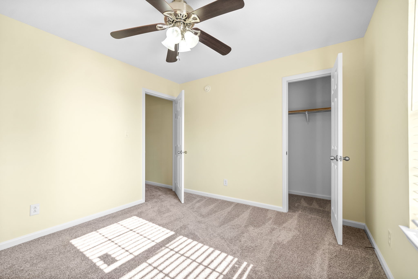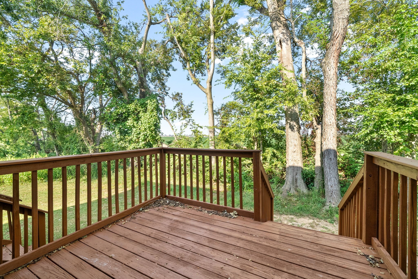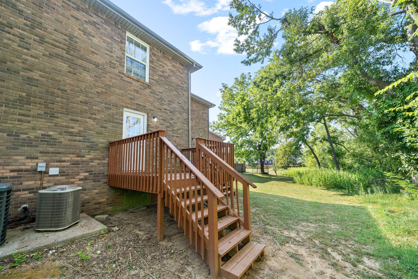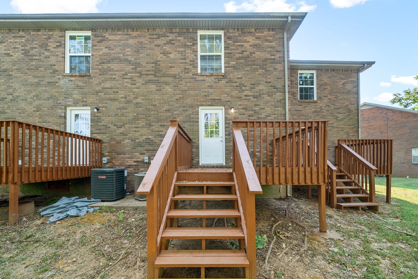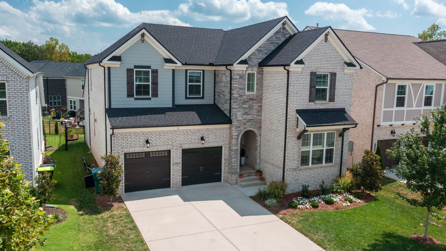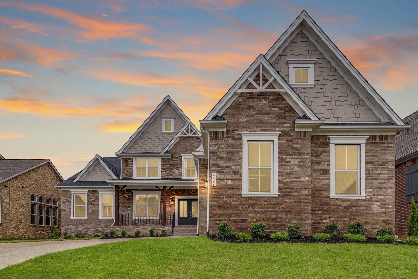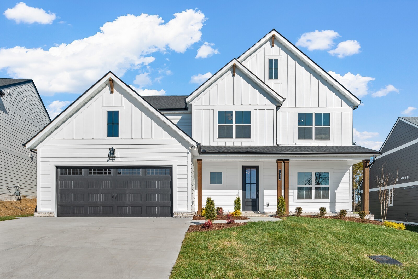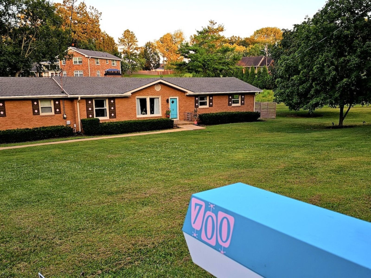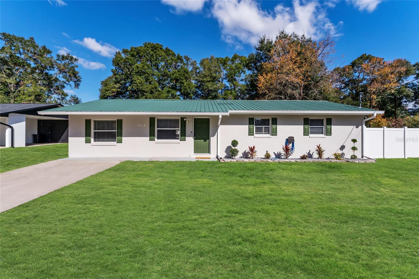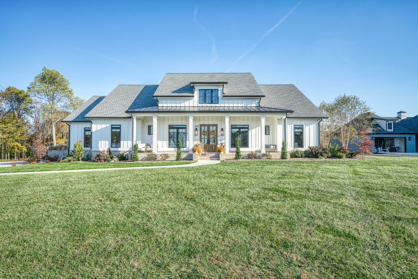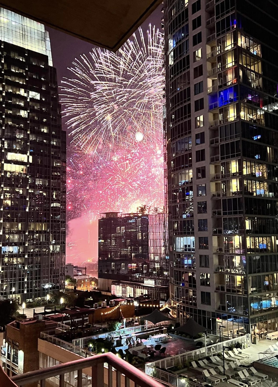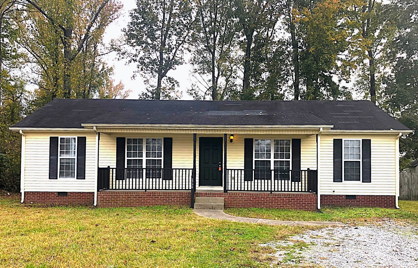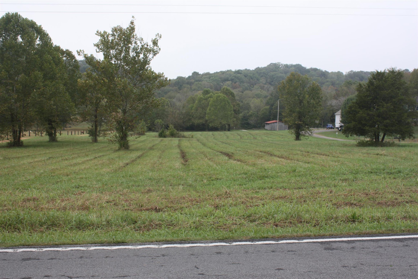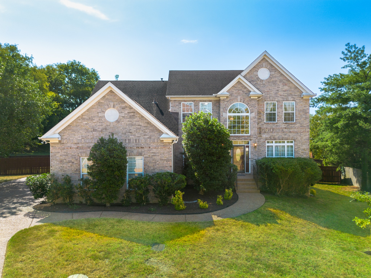4956 39th Loop, OCALA, FL 34482
Property Photos
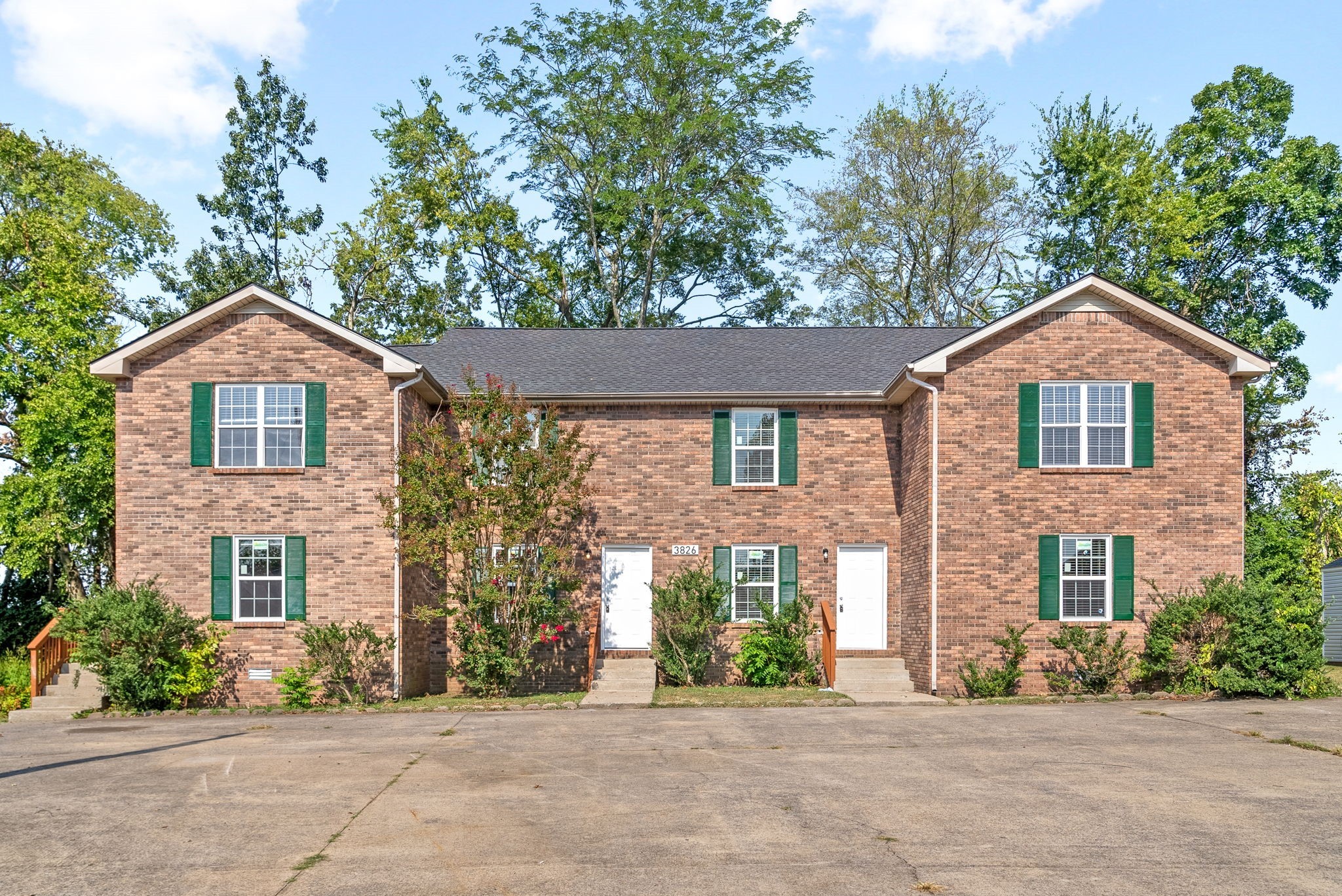
Would you like to sell your home before you purchase this one?
Priced at Only: $3,000
For more Information Call:
Address: 4956 39th Loop, OCALA, FL 34482
Property Location and Similar Properties
- MLS#: OM698534 ( Residential Lease )
- Street Address: 4956 39th Loop
- Viewed: 5
- Price: $3,000
- Price sqft: $1
- Waterfront: No
- Year Built: 2024
- Bldg sqft: 3422
- Bedrooms: 4
- Total Baths: 3
- Full Baths: 3
- Garage / Parking Spaces: 3
- Days On Market: 18
- Additional Information
- Geolocation: 29.2293 / -82.2033
- County: MARION
- City: OCALA
- Zipcode: 34482
- Elementary School: Fessenden Elementary School
- Middle School: Howard Middle School
- High School: North Marion High School
- Provided by: ROYAL OAK REALTY LLC
- Contact: Mikhalea Epperson
- 352-266-3618

- DMCA Notice
-
DescriptionImmerse yourself in luxury living at this stunning 4 bedroom, 3 bathroom Hawthorne model within the prestigious, gated Ocala Preserve community. Just 6 minutes from the World Equestrian Center, this immaculate 2024 Built home is perfect for families, offering a fully furnished haven in the non age restricted section, ON THE GOLF COURSE! Move right in and enjoy a spacious chef's kitchen boasting ample counter space, an eat in kitchen with barstools, new stainless steel appliances, and a separate dining room area. The light and bright open floor plan creates a welcoming atmosphere. Relax in the luxurious master bedroom featuring a king size bed, an en suite bathroom featuring an upgraded glass enclosed shower, granite counter tops, large vanity with dual sinks and two spacious walk in closets. The second bedroom, also great in size features another en suite bathroom, Comfortable queen bed suite, plush carpeting and huge walk in closet. The third and fourth bedrooms are situated on the opposite side of the house for added privacy creating a perfect guest wing with separate guest bathroom. These rooms are equipped with a queen bedroom suite and queen daybed with an additional office set up, providing ample space for family or guests with everything you need! At the front of the home is a large laundry room with brand new washer and dryer, built in shelving and cabinets, mudroom and additional storage closet! The oversized 3 car garage is extended for a dully and also incudes a Tesla charging station! This garage is also golf cart ready! A large, enclosed patio with comfortable seating beckons you to relax and enjoy the beautiful Golf Course views, complete with the tranquility of no rear neighbors and a FULLY FENCED in backyard! Tasteful decor, high end furniture, and upgraded finishes create an elegant ambiance throughout the home. A premium lot with upgraded landscaping further enhances the outdoor experience. High speed internet, utilities, and all community amenities are included in the rental rate. Enjoy access to golf, resort style pools, tennis courts, dog park, 21 miles of serene walking trails, pickleball courts, a day spa, a fitness center, and more! Schedule your private tour today and discover your perfect family getaway at Ocala Preserve! Schedule your private tour today!
Payment Calculator
- Principal & Interest -
- Property Tax $
- Home Insurance $
- HOA Fees $
- Monthly -
For a Fast & FREE Mortgage Pre-Approval Apply Now
Apply Now
 Apply Now
Apply NowFeatures
Building and Construction
- Builder Model: Hawthorne
- Builder Name: DR Horton
- Covered Spaces: 0.00
- Fencing: Full Backyard
- Flooring: Ceramic Tile
- Living Area: 2544.00
Land Information
- Lot Features: Landscaped, On Golf Course, Oversized Lot
School Information
- High School: North Marion High School
- Middle School: Howard Middle School
- School Elementary: Fessenden Elementary School
Garage and Parking
- Garage Spaces: 3.00
- Open Parking Spaces: 0.00
- Parking Features: Driveway, Golf Cart Garage, Oversized
Eco-Communities
- Water Source: Public
Utilities
- Carport Spaces: 0.00
- Cooling: Central Air
- Heating: Central
- Pets Allowed: Dogs OK, Pet Deposit, Size Limit
- Sewer: Public Sewer
- Utilities: Cable Available, Electricity Connected, Fiber Optics, Public, Underground Utilities, Water Connected
Amenities
- Association Amenities: Clubhouse, Fitness Center, Gated, Golf Course, Pickleball Court(s), Pool, Racquetball, Recreation Facilities, Spa/Hot Tub, Tennis Court(s), Trail(s)
Finance and Tax Information
- Home Owners Association Fee: 0.00
- Insurance Expense: 0.00
- Net Operating Income: 0.00
- Other Expense: 0.00
Other Features
- Accessibility Features: Accessible Approach with Ramp
- Appliances: Dishwasher, Disposal, Dryer, Freezer, Ice Maker, Microwave, Range, Range Hood, Refrigerator, Washer
- Association Name: KIMBERLY KRIEG
- Country: US
- Furnished: Furnished
- Interior Features: Built-in Features, Eat-in Kitchen, High Ceilings, Kitchen/Family Room Combo, Open Floorplan, Primary Bedroom Main Floor, Smart Home, Solid Wood Cabinets, Split Bedroom, Stone Counters, Thermostat, Walk-In Closet(s), Window Treatments
- Levels: One
- Area Major: 34482 - Ocala
- Occupant Type: Vacant
- Parcel Number: 1367-0956-00
- View: Golf Course, Trees/Woods
Owner Information
- Owner Pays: Electricity, Internet, Management, Pest Control, Recreational, Security, Trash Collection, Water
Similar Properties
Nearby Subdivisions
Acadia Acres
Equestrian Oaks
Fantasy Farm Estate
Forestgolden Hills
Golden Hills Quadravillas
Golden Hills Turf Country Clu
Golden Hills Turf & Country Cl
Heath Preserve
Heath Preserve Ph 1 2
Kimberwood Farms
Meadow Wood Farms Un 02
None
Not On List
Ocala Estate
Ocala Palms
Ocala Palms Un 08
Ocala Palms Un I
Ocala Park Estate
Ocala Park Estates
Ocala Park Ranchettes
Ocala Preserve
Ocala Preserve Ph 11
Ocala Preserve Ph 13
Ocala Preserve Ph 18a
Ocala Preserve Ph 2
Ocala Preserve Ph 5
Ocala Preserve Ph 6
Ocala Preserve Ph 8
Ocala Preserve Ph 9
Ocala Preserve Ph Ii
Ocala Presrve Ph 13
Ocala Ridge 13
Ridge Mdws
Villageascot Heath
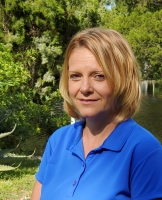
- Christa L. Vivolo
- Tropic Shores Realty
- Office: 352.440.3552
- Mobile: 727.641.8349
- christa.vivolo@gmail.com



