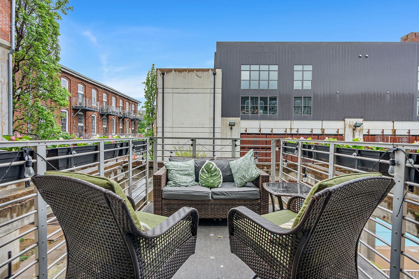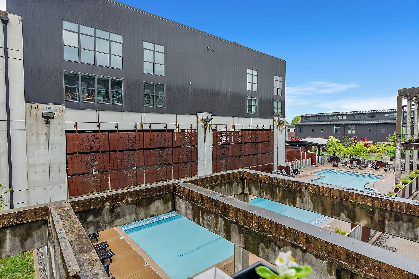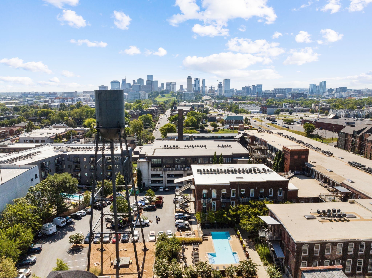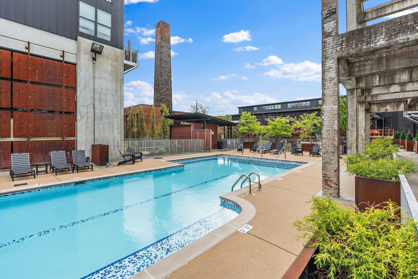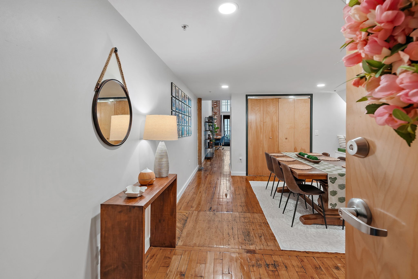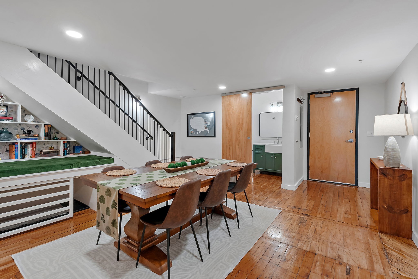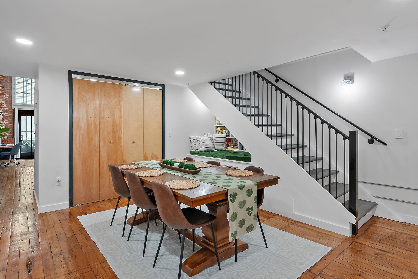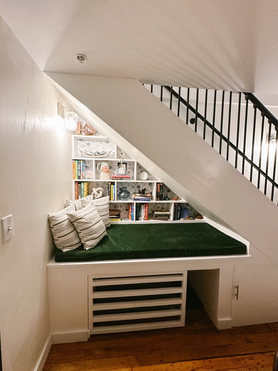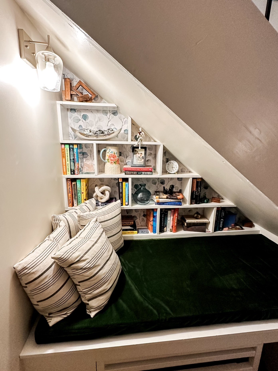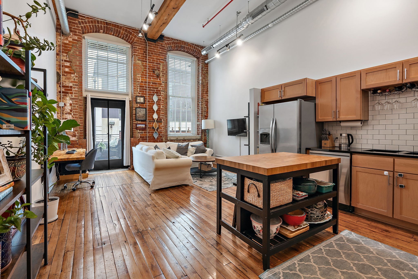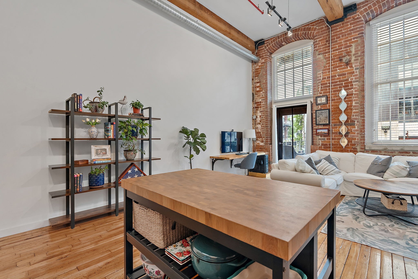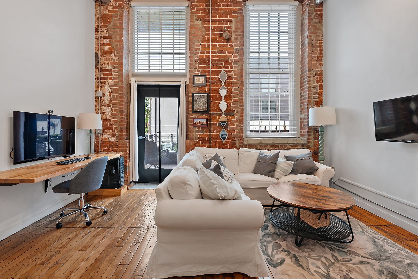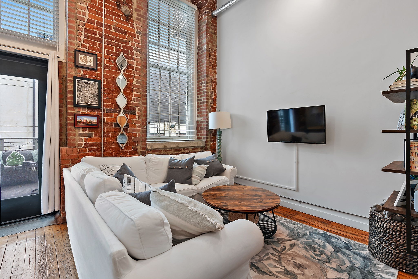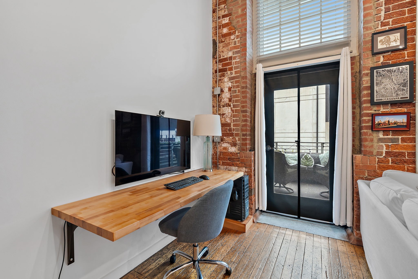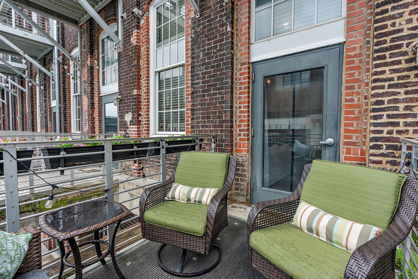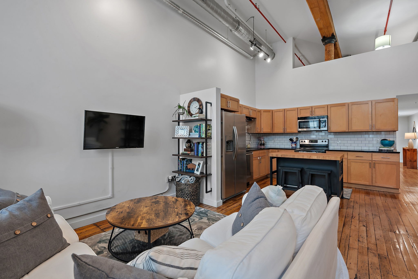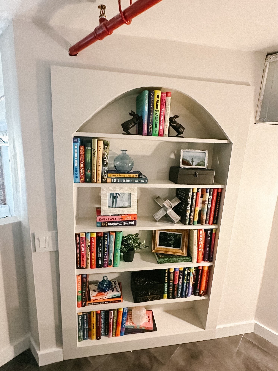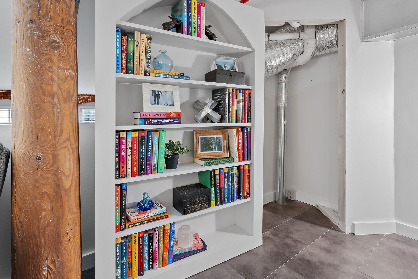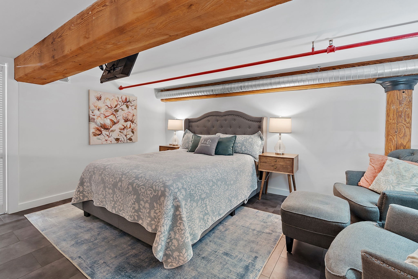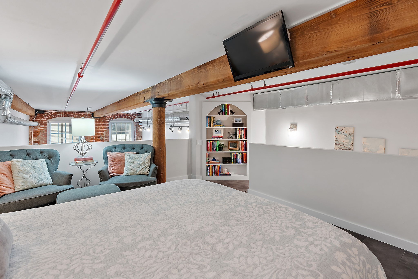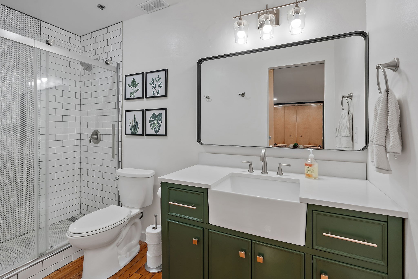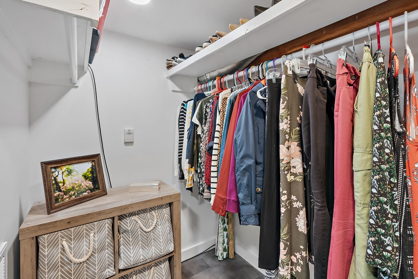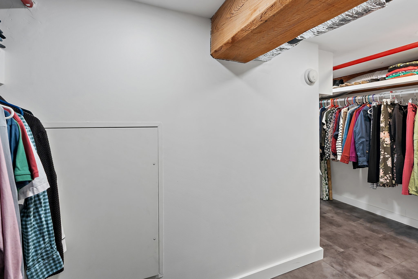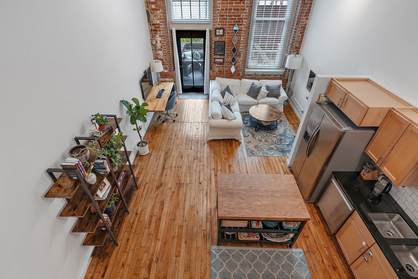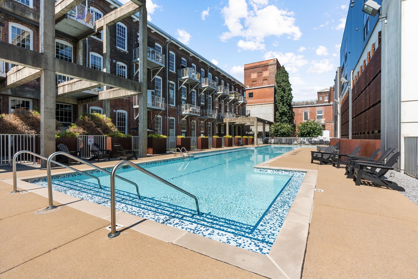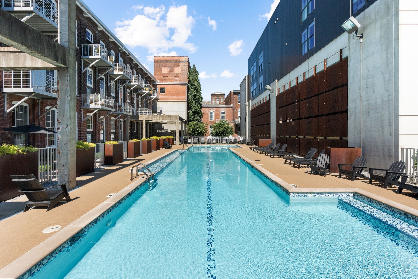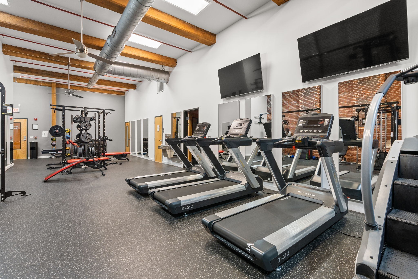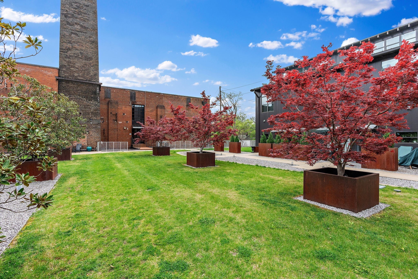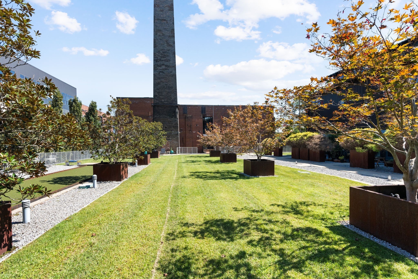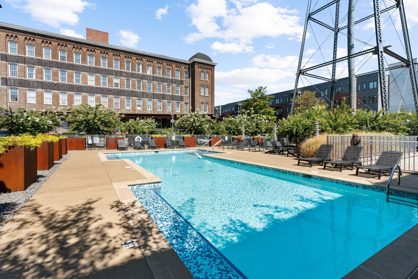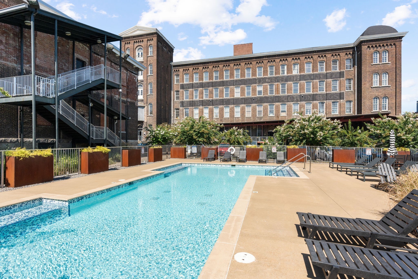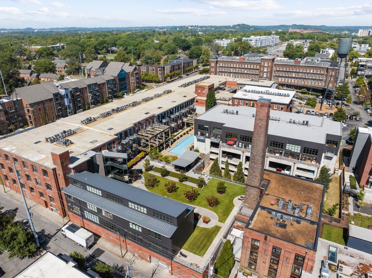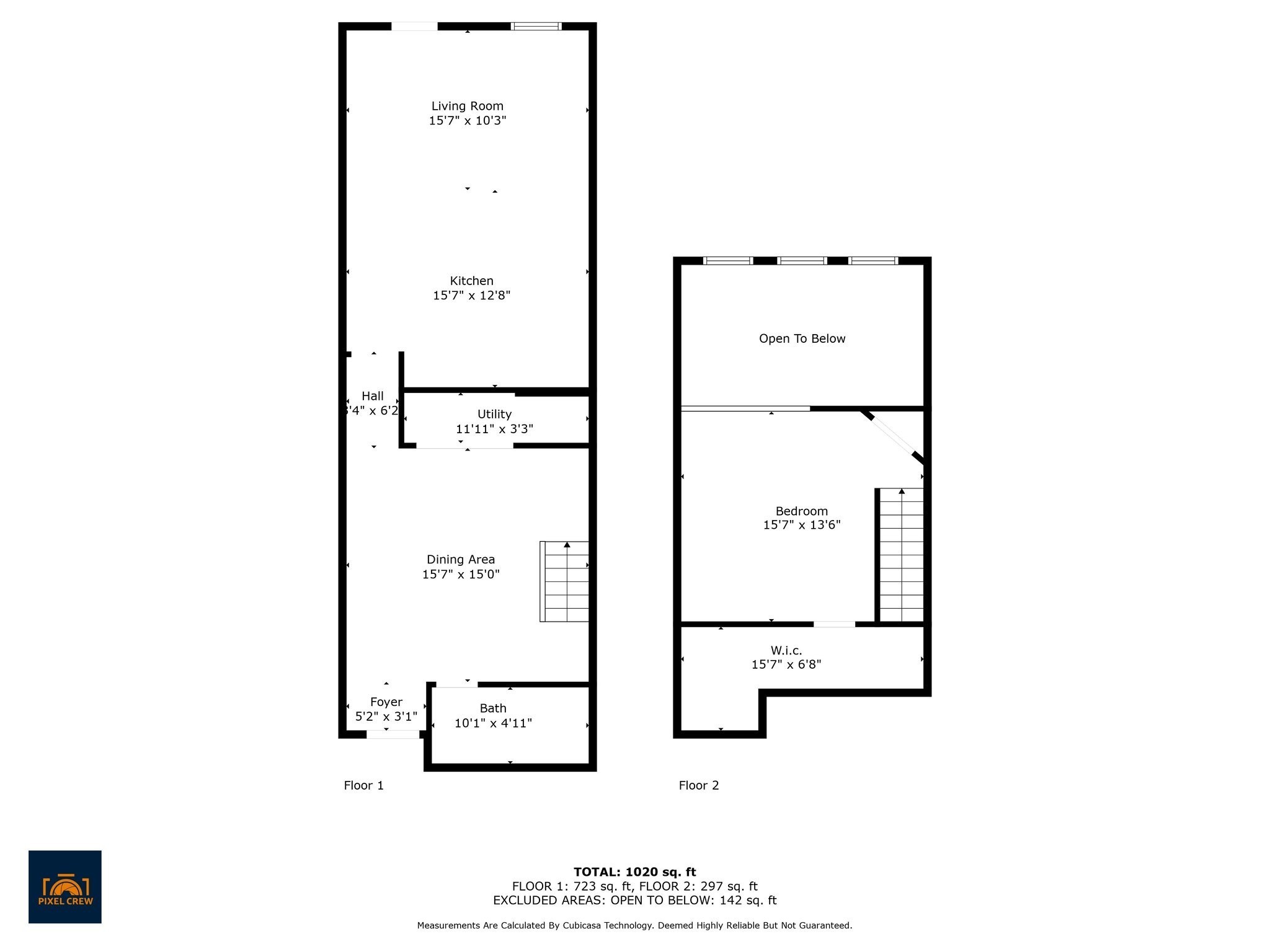11921 169th Avenue Road, OCKLAWAHA, FL 32179
Property Photos
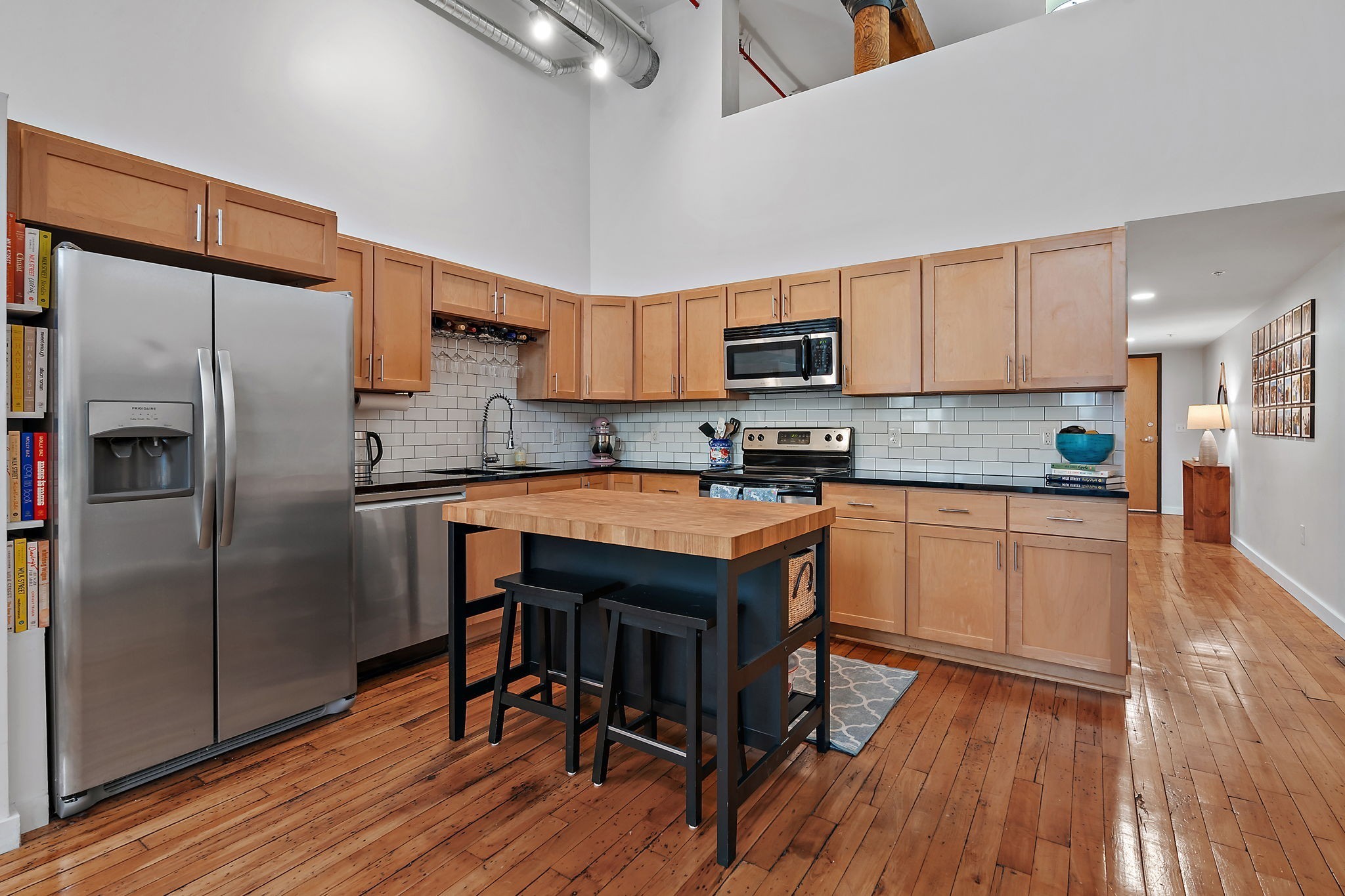
Would you like to sell your home before you purchase this one?
Priced at Only: $375,000
For more Information Call:
Address: 11921 169th Avenue Road, OCKLAWAHA, FL 32179
Property Location and Similar Properties
- MLS#: OM699787 ( Residential )
- Street Address: 11921 169th Avenue Road
- Viewed: 8
- Price: $375,000
- Price sqft: $208
- Waterfront: No
- Year Built: 1990
- Bldg sqft: 1800
- Bedrooms: 3
- Total Baths: 3
- Full Baths: 3
- Garage / Parking Spaces: 1
- Days On Market: 40
- Additional Information
- Geolocation: 29.0482 / -81.8728
- County: MARION
- City: OCKLAWAHA
- Zipcode: 32179
- Subdivision: Bear Lake Acres Rep
- Provided by: SUN REALTY & ASSOC
- Contact: Thomas Storey
- 352-625-2001

- DMCA Notice
-
DescriptionCompletely renovated modern contemporary style home on 1.35 acres (58,800sqf) with partial lake views. Home has a 400 Sq ft attached garage and a detached double wide 1000 sq ft trailer that could easily be converted into a mother/daughter home along with a 300 Sq ft shed divided into 2. Home also has a new metal roof, windows, doors, 30x16 deck, 500 sq ft lanai, new well pump and tank. The home is freshly painted inside and out. Interior has 1800 Sq Ft of floor tile throughout the house and completely redone bathrooms with 12 and 16 inch rainfall shower heads and black faucets with big modern LED lighted mirrors. Kitchen has new white cabinets, new stainless appliances, large deep farm sink and quartz countertops with an island. Bedrooms are very spacious especially the master suite. Viewing available almost any time. Home is located in the Ocala National Forest which affords you almost a million acres of Forest to roam, 600 lakes, 2 rivers, Juniper Springs, Silver Glen Springs, Salt Springs, Swimming, Skiing, Big BASS Fishing, Boating, Camping, Hiking, Horse back riding and some of the best ATV riding anywhere. Daytona Beach is just 1 hour away. Let the fun begin! You need it!
Payment Calculator
- Principal & Interest -
- Property Tax $
- Home Insurance $
- HOA Fees $
- Monthly -
For a Fast & FREE Mortgage Pre-Approval Apply Now
Apply Now
 Apply Now
Apply NowFeatures
Building and Construction
- Covered Spaces: 0.00
- Exterior Features: Rain Gutters, Sliding Doors, Storage
- Flooring: Ceramic Tile
- Living Area: 1800.00
- Other Structures: Guest House, Shed(s)
- Roof: Metal
Land Information
- Lot Features: In County, Oversized Lot
Garage and Parking
- Garage Spaces: 1.00
- Open Parking Spaces: 0.00
Eco-Communities
- Water Source: Well
Utilities
- Carport Spaces: 0.00
- Cooling: Central Air
- Heating: Electric, Heat Pump
- Sewer: Septic Tank
- Utilities: Cable Available, Cable Connected, Electricity Available, Electricity Connected, Phone Available
Finance and Tax Information
- Home Owners Association Fee: 0.00
- Insurance Expense: 0.00
- Net Operating Income: 0.00
- Other Expense: 0.00
- Tax Year: 2024
Other Features
- Appliances: Dishwasher, Electric Water Heater, Microwave, Range, Refrigerator
- Country: US
- Interior Features: Ceiling Fans(s), High Ceilings, Kitchen/Family Room Combo, Open Floorplan, Primary Bedroom Main Floor, Thermostat
- Legal Description: SEC 35 TWP 16 RGE 24 PLAT BOOK R PAGE 132 BEAR LAKE ACRES A PT OF BLK F LOT 2 BEING MORE PARTICULARLY DESC AS: COM AT THE SW COR OF LOT 2 TH N 89-57-31 E 175 FT TH N 08-41-27 W 388.42 FT TH N 64-00-00 E 129.12 FT TH S 14-56-45 E 456.12 FT TH S 89-59- 31 W 175 FT TO THE POB
- Levels: One
- Area Major: 32179 - Ocklawaha
- Occupant Type: Owner
- Parcel Number: 4015-000-014
- View: Park/Greenbelt, Water
- Zoning Code: A1
Similar Properties
Nearby Subdivisions
8710 Woods Lakes
8710 Woods & Lakes
Alada
Bear Lake Acres Rep
Classic Rdg
Connors Sub
Dior Lake Estate
Eagleton Place
Forest Lakes Park Etal
Govt Lease Lt Round Lake
Govt Lease Lt Shoesole Lake
Home Non Sub
Lake Bryant Estate
Lake Bryant Shores
Lake Faye
Lake Weir Estate
Lake Weir Woods
Lee Driscoll
Lowries Sub
None
Not Applicable
Not On List
Oak Cove
Ocala Forest Campsites
Redwood Shores
Sandy Hook
Silver Spgs Shores
Silver Spgs Shores Un #37
Silver Spgs Shores Un #38
Silver Spgs Shores Un 31
Silver Spgs Shores Un 35
Silver Spgs Shores Un 36
Silver Spgs Shores Un 37
Silver Spgs Shores Un 38
Silver Spgs Shores Un 42
Silver Spgs Shores Un 44
Silver Sprigs Shores
Silver Spring Shores
Silver Springs Shores
Silver Springs Shores Unit 37
Silver Springs Shores Unit 38
Silver Springs Shores Unit 42
Slvr Spgs Sh E
Small Lots
Sss East
Winding Waters
Woods Lakes
Woods Lakes Sub
Woods & Lakes
Woods & Lakes Sub
Woods Lake
Woods Lakes Sub

- Christa L. Vivolo
- Tropic Shores Realty
- Office: 352.440.3552
- Mobile: 727.641.8349
- christa.vivolo@gmail.com



