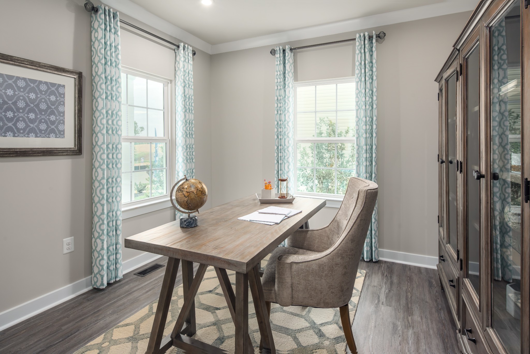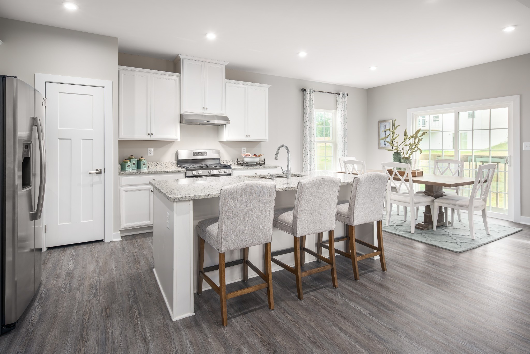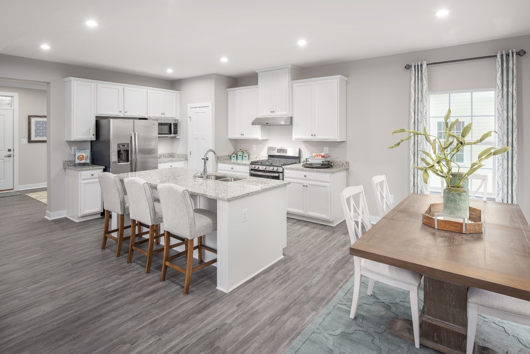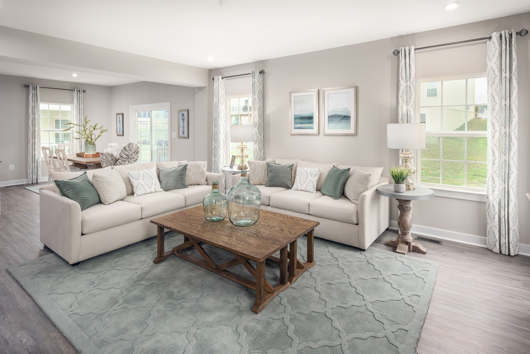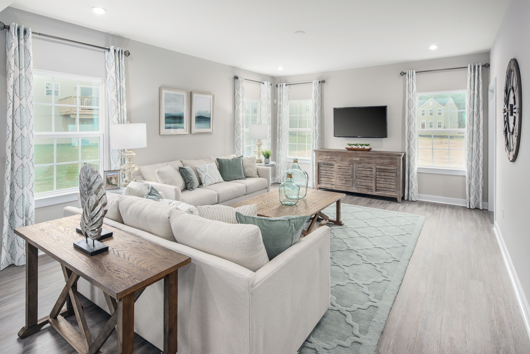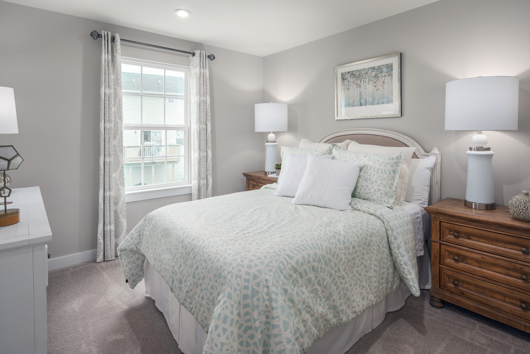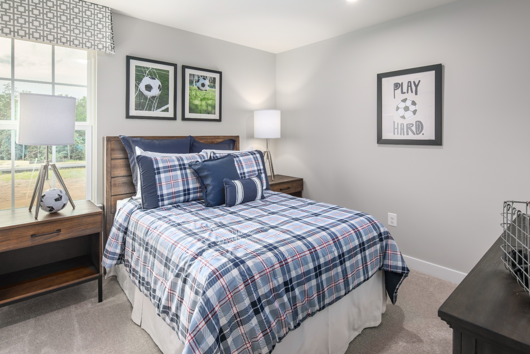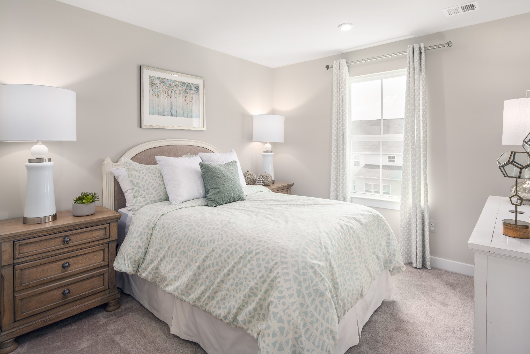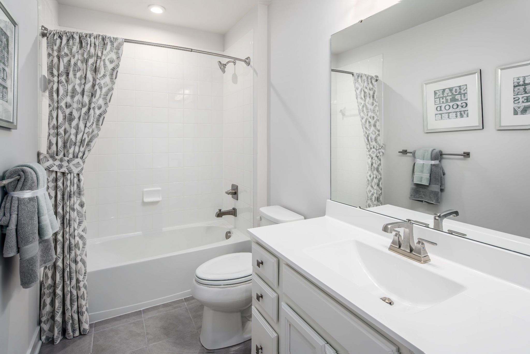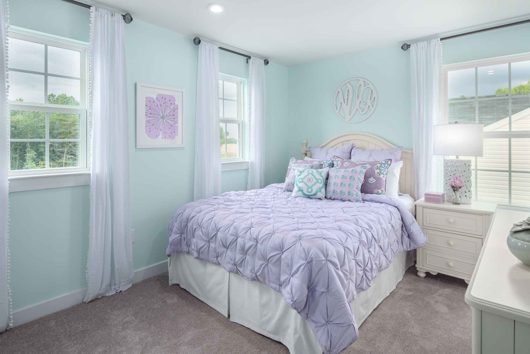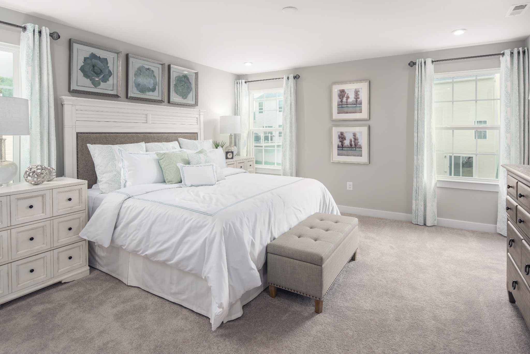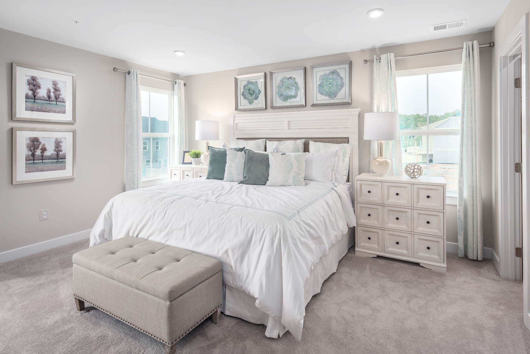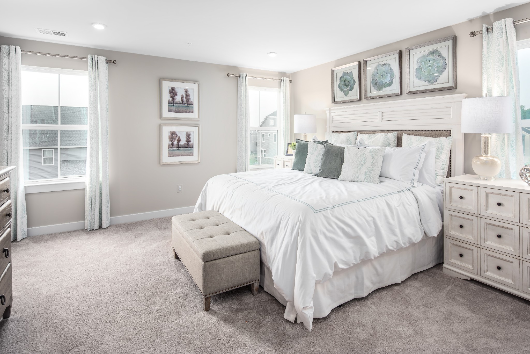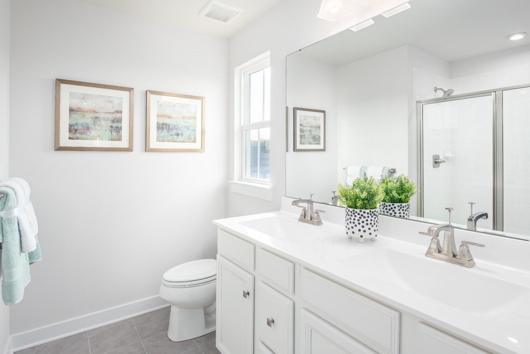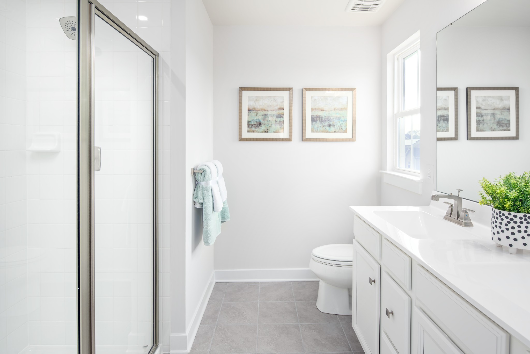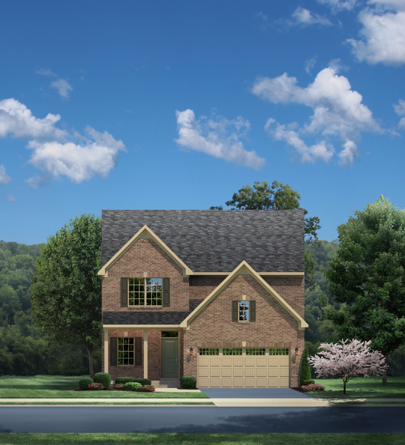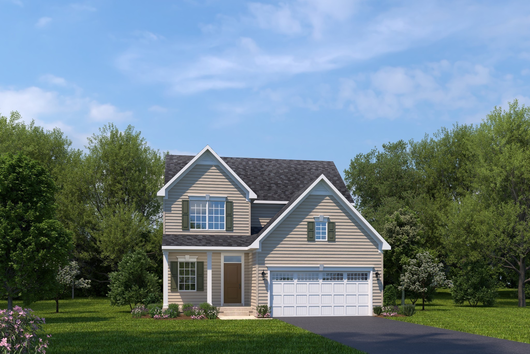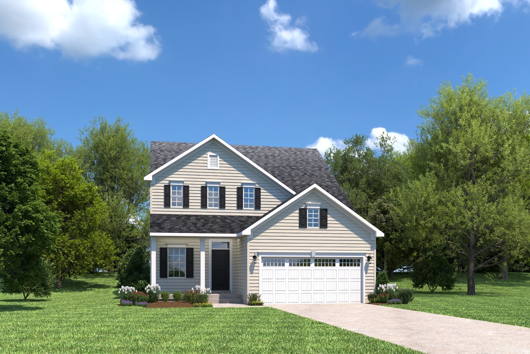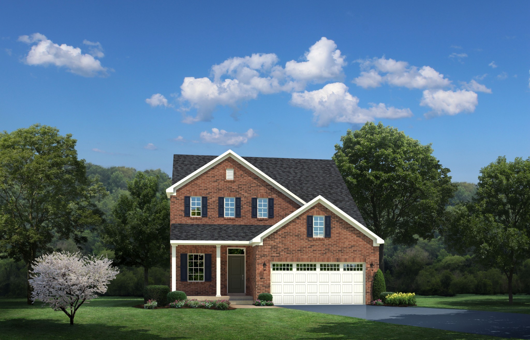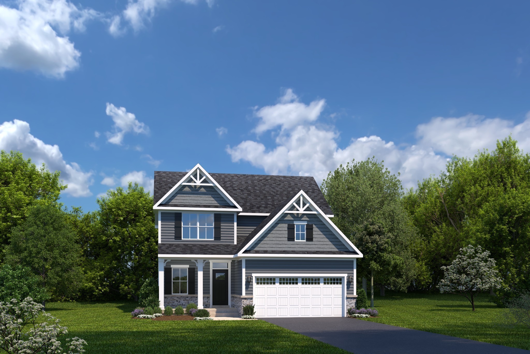5251 110th Avenue, BRONSON, FL 32621
Property Photos
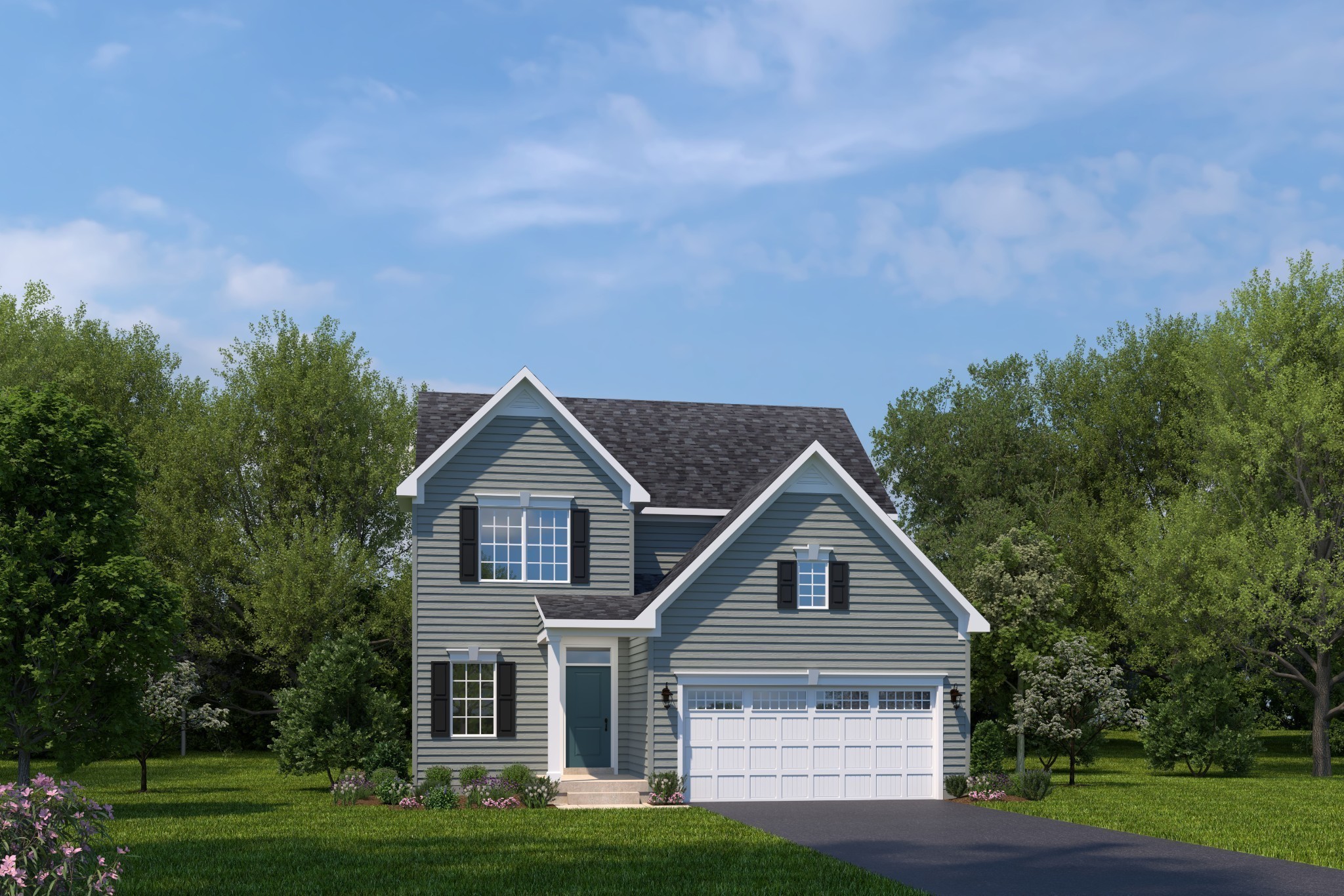
Would you like to sell your home before you purchase this one?
Priced at Only: $364,900
For more Information Call:
Address: 5251 110th Avenue, BRONSON, FL 32621
Property Location and Similar Properties
- MLS#: OM700102 ( Residential )
- Street Address: 5251 110th Avenue
- Viewed: 6
- Price: $364,900
- Price sqft: $160
- Waterfront: No
- Year Built: 2022
- Bldg sqft: 2277
- Bedrooms: 3
- Total Baths: 3
- Full Baths: 2
- 1/2 Baths: 1
- Garage / Parking Spaces: 2
- Days On Market: 28
- Additional Information
- Geolocation: 29.411 / -82.5883
- County: LEVY
- City: BRONSON
- Zipcode: 32621
- Subdivision: Forest Meadows
- Provided by: SELLSTATE NEXT GENERATION REAL
- Contact: Chris Marcic
- 352-387-2383

- DMCA Notice
-
DescriptionNestled on 3.51 peaceful acres, this 2022 built home offers the perfect balance of modern comfort and country charm. With 3 bedrooms, 2.5 bathrooms, and a flexible bonus room, theres plenty of space to stretch out, settle in, and truly make it your own. Surrounded by mature trees and wrapped in serenity, this property invites you to slow down and enjoy the beauty of rural living. Step inside to an open, split floor plan designed for easy living. Luxury vinyl plank flooring flows throughout the home, creating a warm, seamless feel from room to room. The heart of the home is the thoughtfully designed kitchen, featuring stainless steel appliances, a classic farmhouse sink, and a large island with bar seatingperfect for everything from morning coffee to evening gatherings. The private primary suite is a cozy escape, complete with a spacious walk in closet with built in shelving and a luxurious ensuite bath offering dual sinks, a water closet, a jetted soaking tub, and a separate walk in shower. Two additional bedrooms and a versatile flex room offer space for guests, a home office, or whatever suits your lifestyle. Enjoy quiet mornings on the front porch and peaceful sunsets on the back, both perfect spots to take in the sights and sounds of the countryside. A 2 car carport adds convenience, and the fully fenced acreage provides peace of mind and endless possibilities for hobbies, pets, or simply enjoying the outdoors. If youre dreaming of country living with modern touches, this warm and welcoming home is ready to greet you.
Payment Calculator
- Principal & Interest -
- Property Tax $
- Home Insurance $
- HOA Fees $
- Monthly -
For a Fast & FREE Mortgage Pre-Approval Apply Now
Apply Now
 Apply Now
Apply NowFeatures
Building and Construction
- Covered Spaces: 0.00
- Exterior Features: Private Mailbox
- Fencing: Fenced
- Flooring: Luxury Vinyl
- Living Area: 1870.00
- Roof: Shingle
Land Information
- Lot Features: Cleared, Private, Unpaved
Garage and Parking
- Garage Spaces: 0.00
- Open Parking Spaces: 0.00
Eco-Communities
- Water Source: Well
Utilities
- Carport Spaces: 2.00
- Cooling: Central Air
- Heating: Central
- Sewer: Septic Tank
- Utilities: Electricity Connected
Finance and Tax Information
- Home Owners Association Fee: 0.00
- Insurance Expense: 0.00
- Net Operating Income: 0.00
- Other Expense: 0.00
- Tax Year: 2024
Other Features
- Appliances: Dishwasher, Range, Range Hood, Refrigerator
- Country: US
- Furnished: Unfurnished
- Interior Features: Ceiling Fans(s), Eat-in Kitchen, High Ceilings, Open Floorplan, Solid Wood Cabinets, Split Bedroom, Thermostat
- Legal Description: 26-12-17 0003.51 ACRES TRACT IN SW1/4 AKA PART OF LOT 20 FOREST MEADOWS UNREC OR BOOK 1642 PAGE 132
- Levels: One
- Area Major: 32621 - Bronson
- Occupant Type: Owner
- Parcel Number: 03560-020-0C
- Possession: Close Of Escrow
- Zoning Code: RUR
Similar Properties
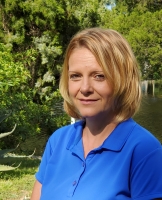
- Christa L. Vivolo
- Tropic Shores Realty
- Office: 352.440.3552
- Mobile: 727.641.8349
- christa.vivolo@gmail.com



