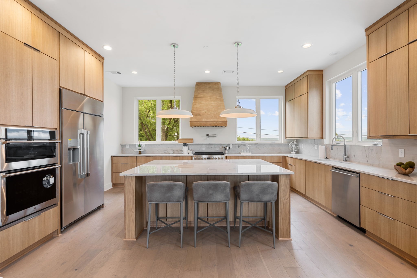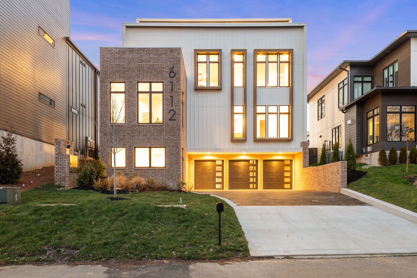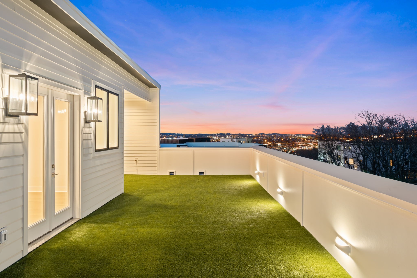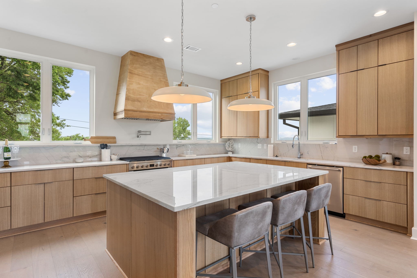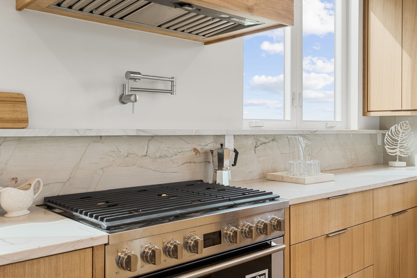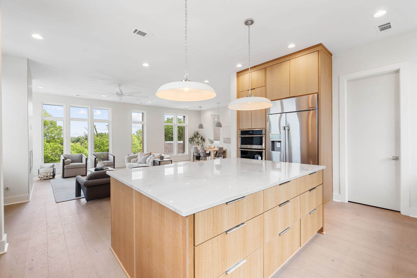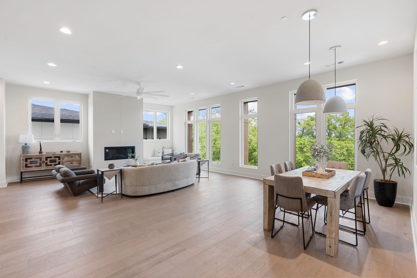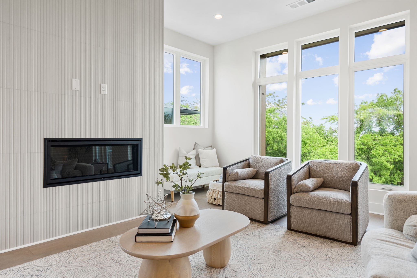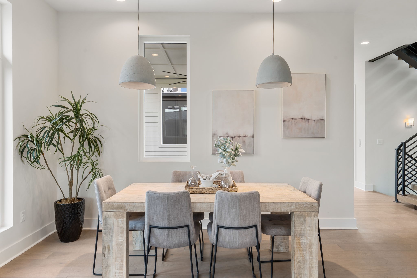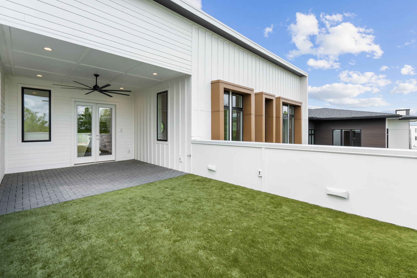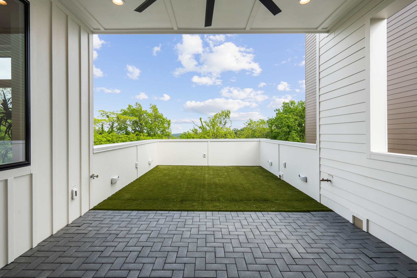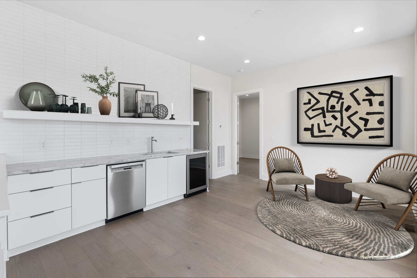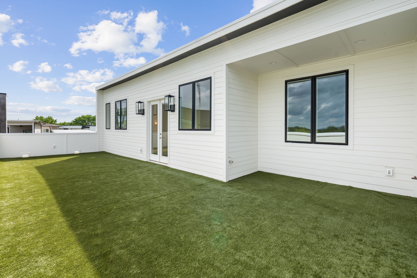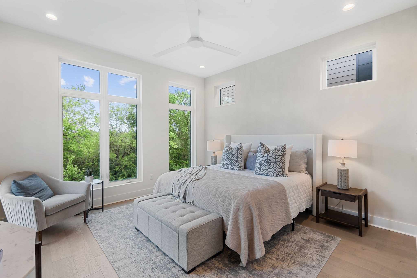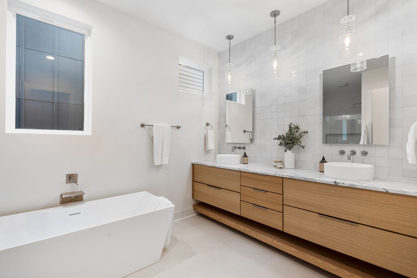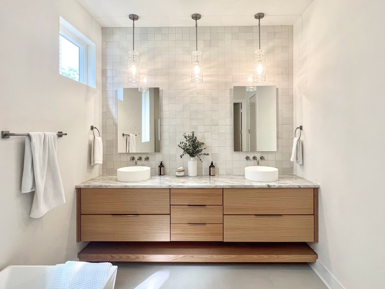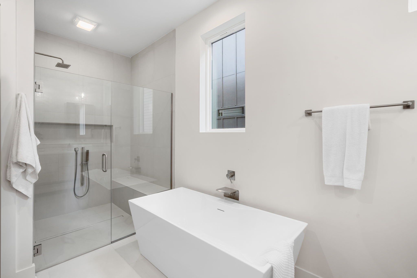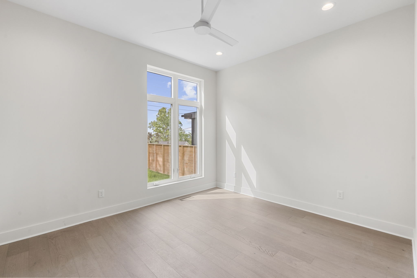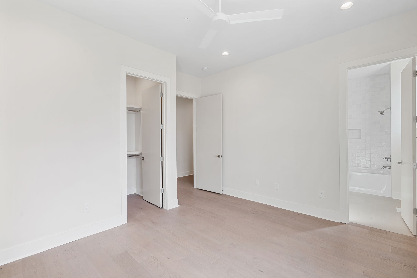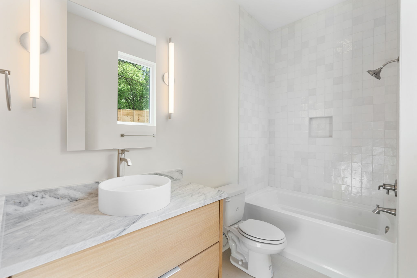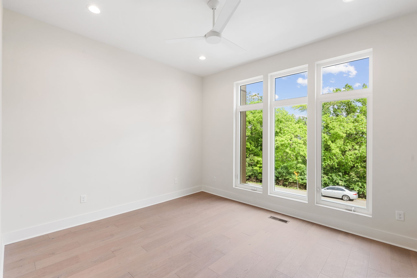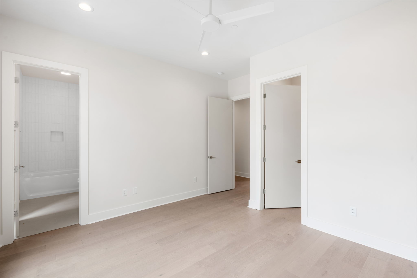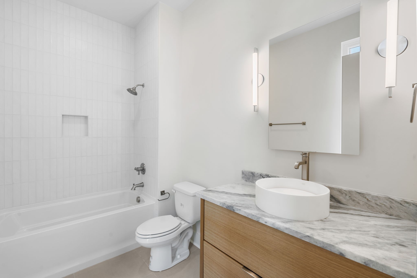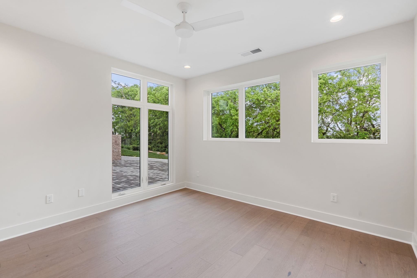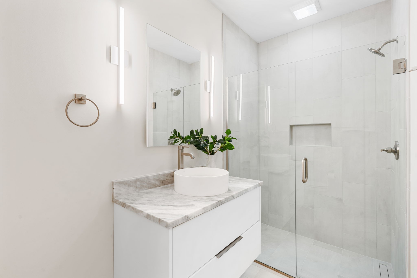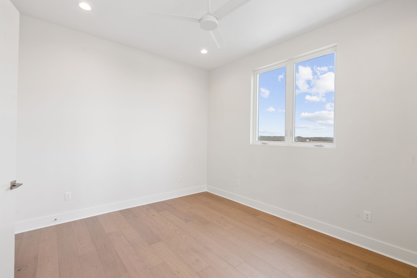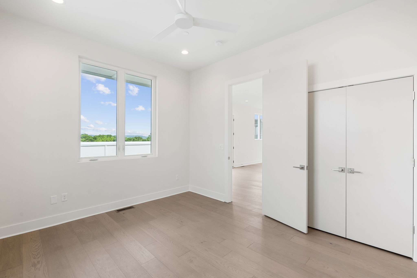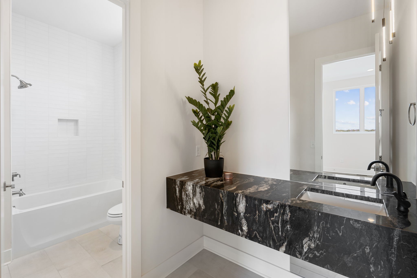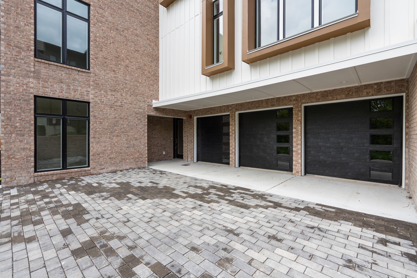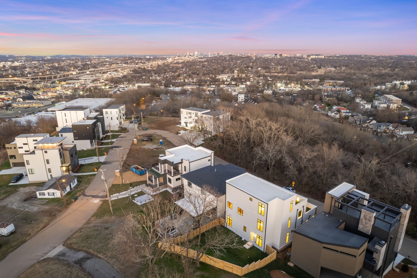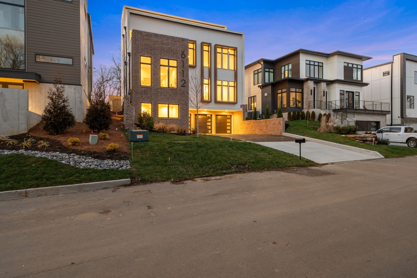2515 19th Circle, OCALA, FL 34471
Property Photos
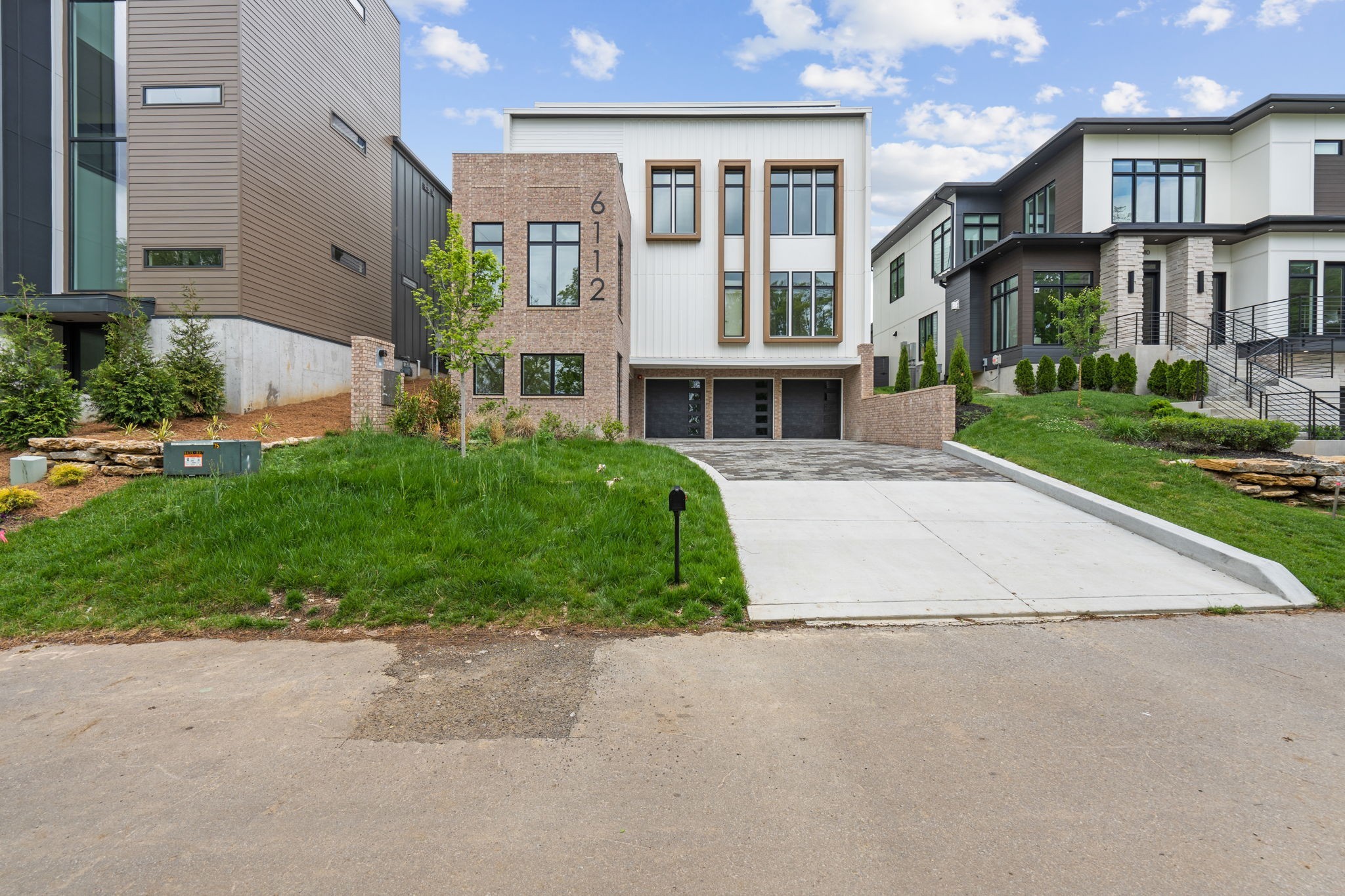
Would you like to sell your home before you purchase this one?
Priced at Only: $349,000
For more Information Call:
Address: 2515 19th Circle, OCALA, FL 34471
Property Location and Similar Properties
- MLS#: OM701818 ( Residential )
- Street Address: 2515 19th Circle
- Viewed: 38
- Price: $349,000
- Price sqft: $139
- Waterfront: No
- Year Built: 2002
- Bldg sqft: 2510
- Bedrooms: 2
- Total Baths: 2
- Full Baths: 2
- Days On Market: 53
- Additional Information
- Geolocation: 29.163 / -82.1127
- County: MARION
- City: OCALA
- Zipcode: 34471
- Subdivision: Laurelwood Villas
- Elementary School: South Ocala
- Middle School: Osceola
- High School: Forest

- DMCA Notice
-
DescriptionFreshly painted and well appointed villa in highly sought after Laurelwood in SE Ocala. This beautiful 2 bedroom, 2 bath 1,858 sqft custom villa was built by Fabian construction and has many lovely features. The home sits at the entrance of a quiet and private cul de sac! This immaculately maintained home boasts 10ft ceilings, tile flooring, solid countertops, and a generously sized master suite with a garden tub and an oversized shower. The primary bedroom is spacious and the walk in closet is oversized and well planned for functionality. All windows have privacy wooden plantation shutters. It also features a screened in patio, a 2 car garage, and an abundance of storage space! It was painted outside in 2022 and and inside in March 2025. This home has been lightly lived in, carefully maintained and is move in ready once the flooring decision has been made and installed! This one won't last long!
Payment Calculator
- Principal & Interest -
- Property Tax $
- Home Insurance $
- HOA Fees $
- Monthly -
For a Fast & FREE Mortgage Pre-Approval Apply Now
Apply Now
 Apply Now
Apply NowFeatures
Building and Construction
- Builder Name: Fabian Construction
- Covered Spaces: 0.00
- Exterior Features: Private Mailbox, Rain Gutters, Sliding Doors
- Flooring: Ceramic Tile
- Living Area: 1858.00
- Roof: Slate, Tile
School Information
- High School: Forest High School
- Middle School: Osceola Middle School
- School Elementary: South Ocala Elementary School
Garage and Parking
- Garage Spaces: 2.00
- Open Parking Spaces: 0.00
- Parking Features: Garage Door Opener
Eco-Communities
- Water Source: Public
Utilities
- Carport Spaces: 0.00
- Cooling: Central Air
- Heating: Central, Electric
- Pets Allowed: Yes
- Sewer: Public Sewer
- Utilities: Cable Available, Electricity Connected
Amenities
- Association Amenities: Gated
Finance and Tax Information
- Home Owners Association Fee Includes: Maintenance Grounds, Management
- Home Owners Association Fee: 265.00
- Insurance Expense: 0.00
- Net Operating Income: 0.00
- Other Expense: 0.00
- Tax Year: 2024
Other Features
- Appliances: Dishwasher, Dryer, Microwave, Range, Refrigerator, Washer
- Association Name: Ann Chaffin
- Association Phone: 352-895-8656
- Country: US
- Interior Features: Cathedral Ceiling(s), Ceiling Fans(s), Crown Molding, Eat-in Kitchen, Living Room/Dining Room Combo, Primary Bedroom Main Floor, Solid Surface Counters, Solid Wood Cabinets, Split Bedroom, Thermostat, Walk-In Closet(s), Window Treatments
- Legal Description: SEC 28 TWP 15 RGE 22 PLAT BOOK 4 PAGE 184 LAURELWOOD VILLAS BLK B LOT 7
- Levels: One
- Area Major: 34471 - Ocala
- Occupant Type: Vacant
- Parcel Number: 2994-002-007
- Views: 38
- Zoning Code: R1AA
Nearby Subdivisions
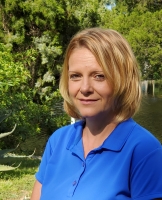
- Christa L. Vivolo
- Tropic Shores Realty
- Office: 352.440.3552
- Mobile: 727.641.8349
- christa.vivolo@gmail.com



