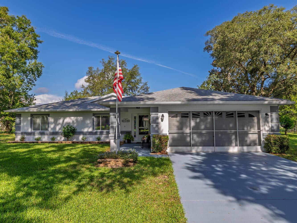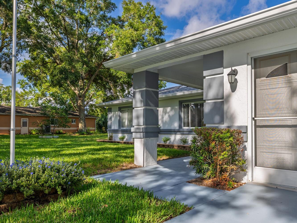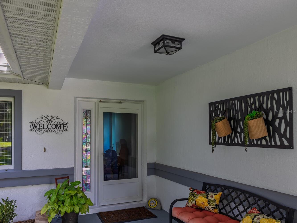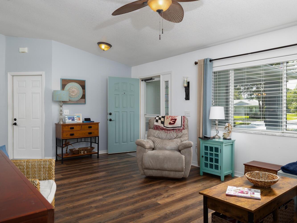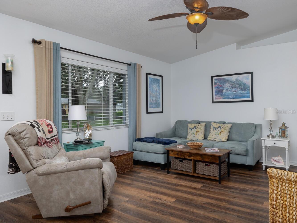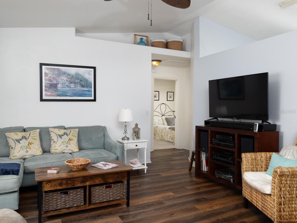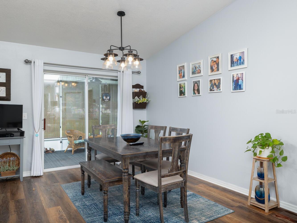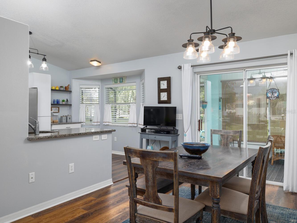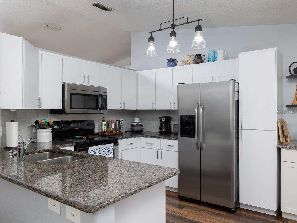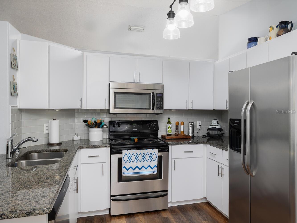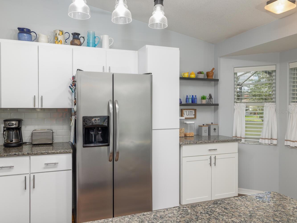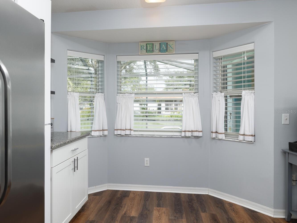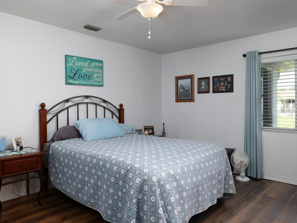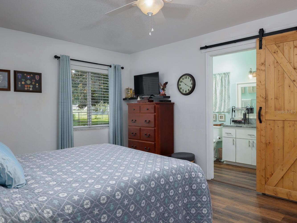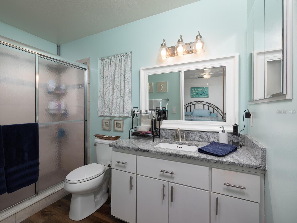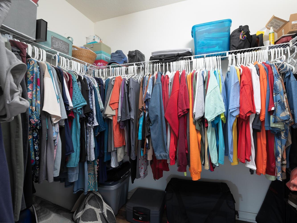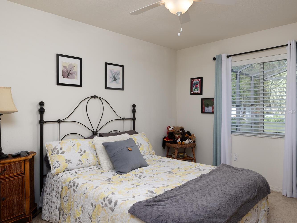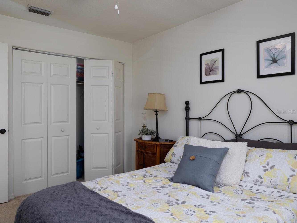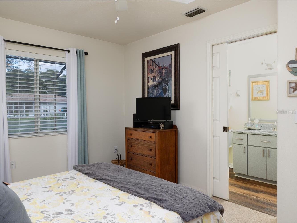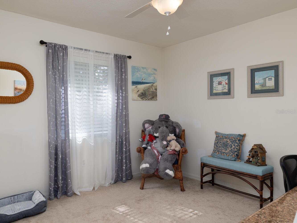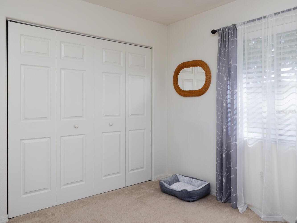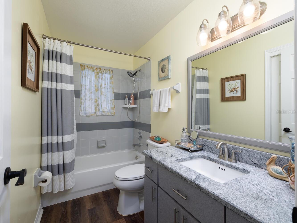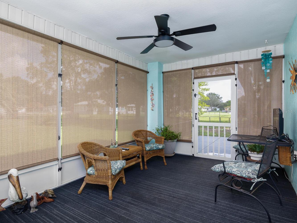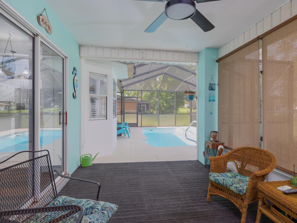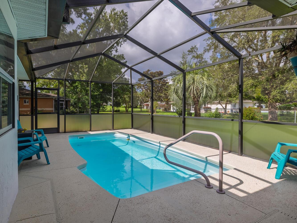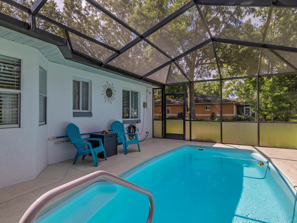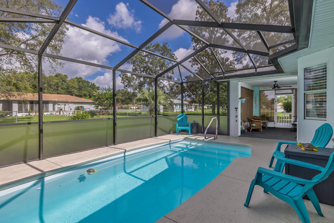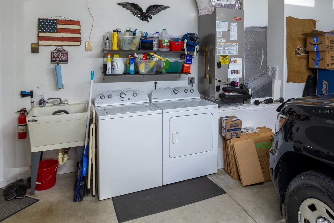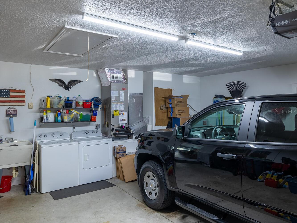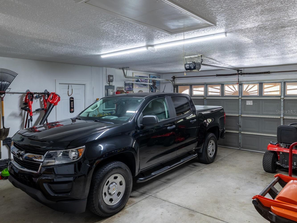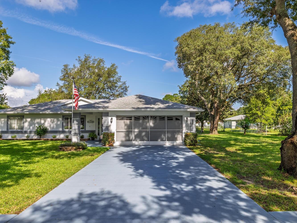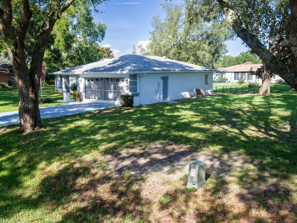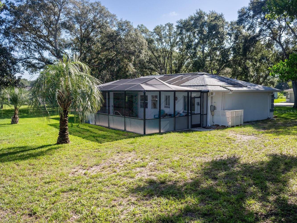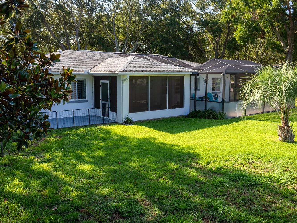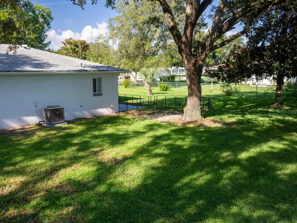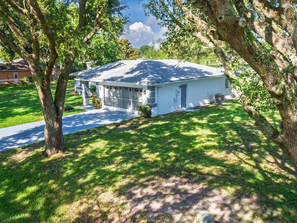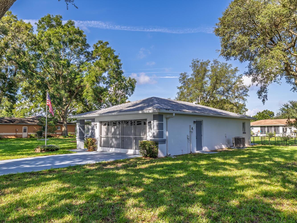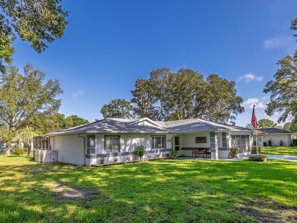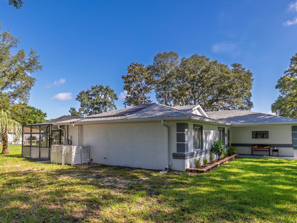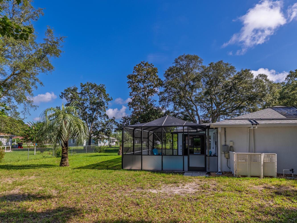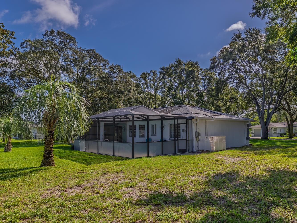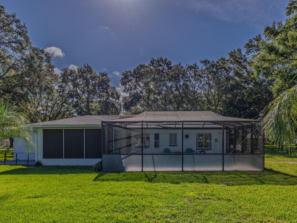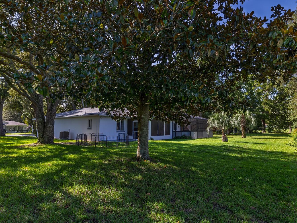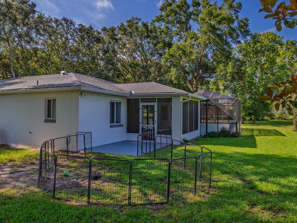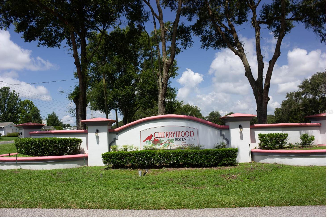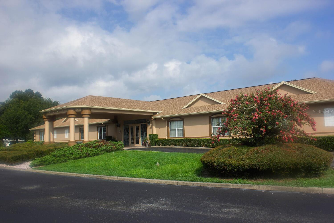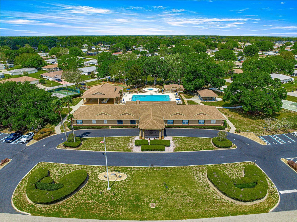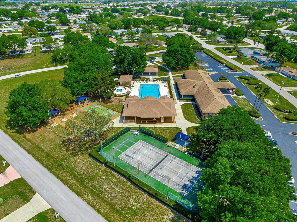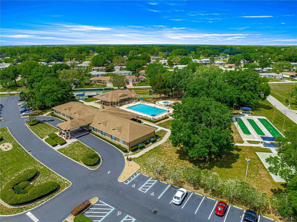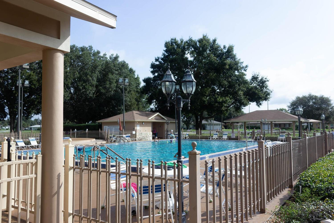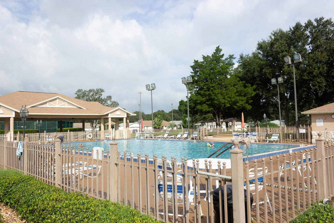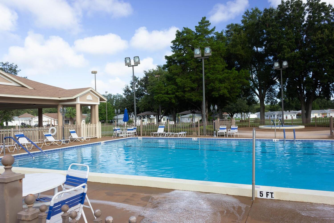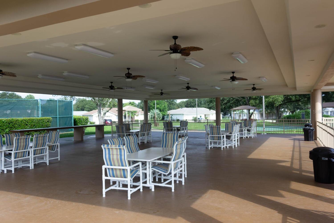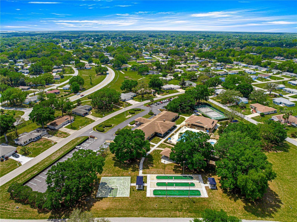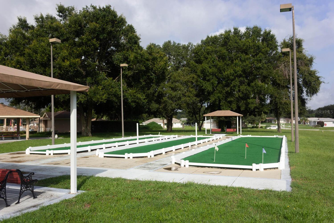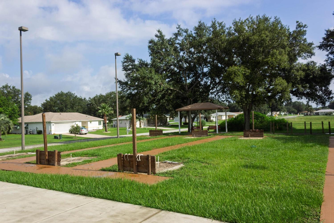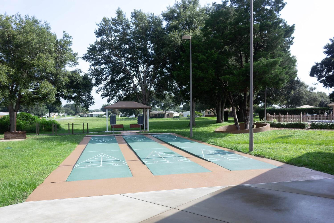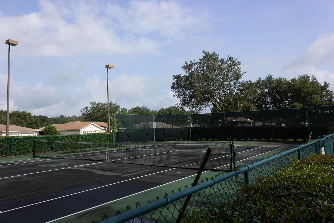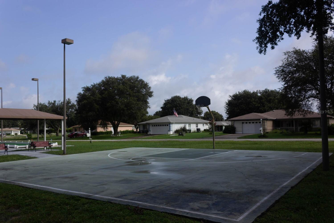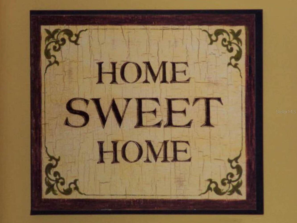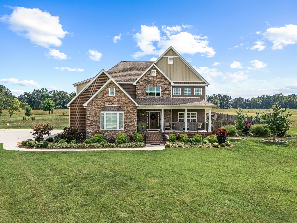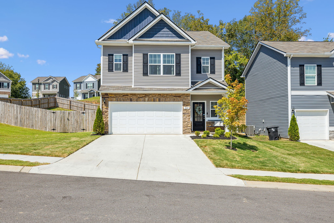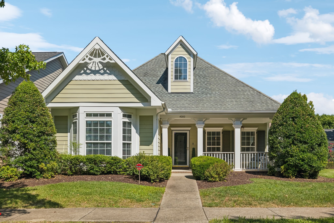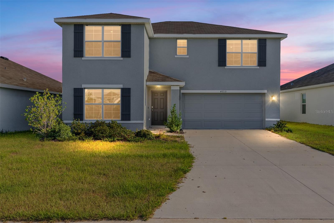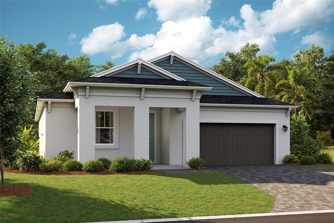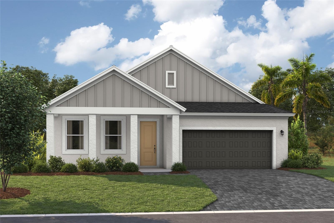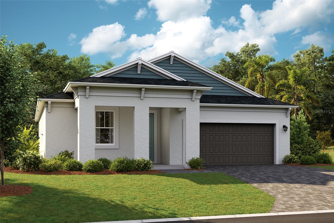10524 62nd Court, OCALA, FL 34476
Property Photos
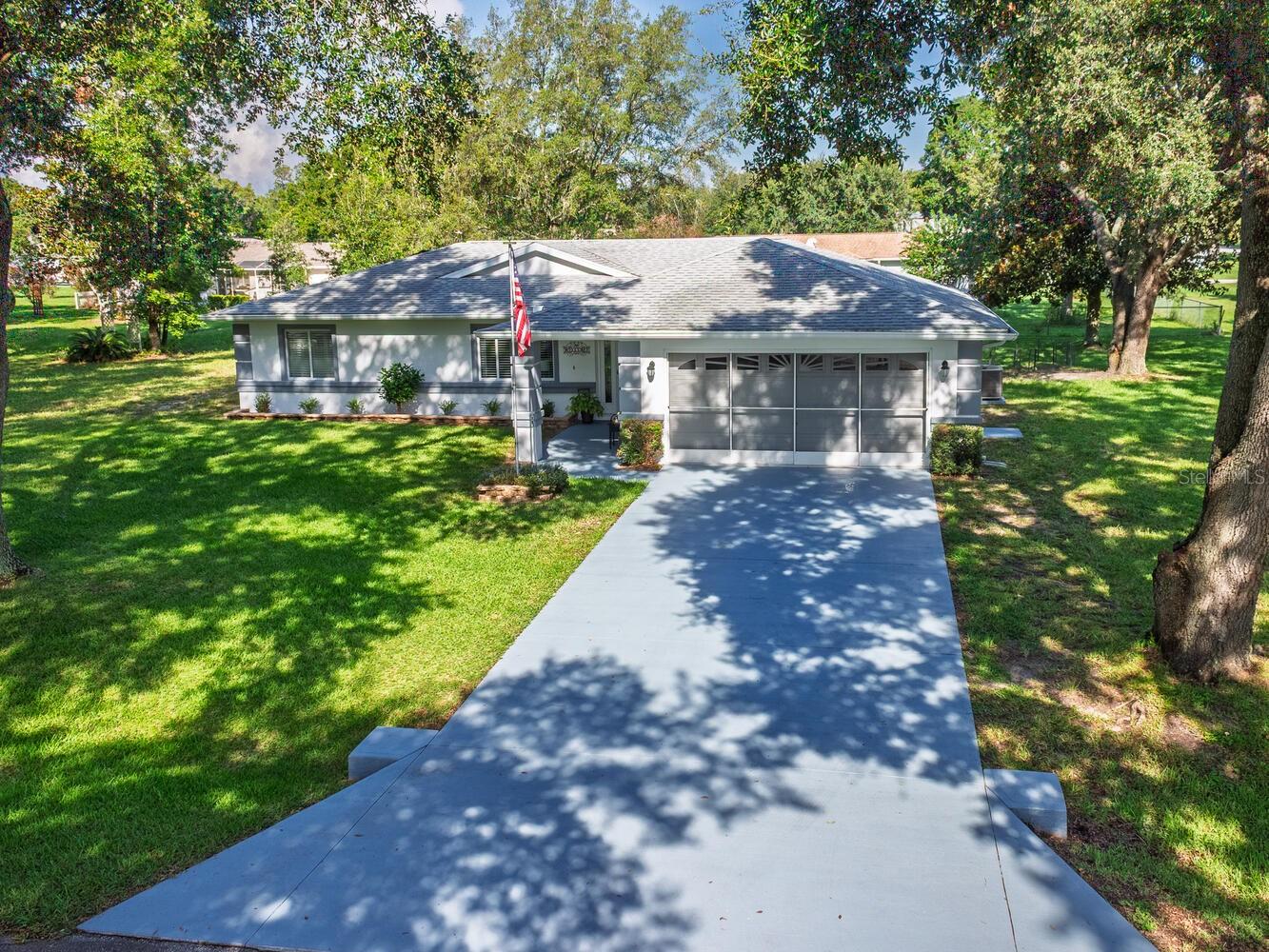
Would you like to sell your home before you purchase this one?
Priced at Only: $275,000
For more Information Call:
Address: 10524 62nd Court, OCALA, FL 34476
Property Location and Similar Properties
- MLS#: OM705064 ( Residential )
- Street Address: 10524 62nd Court
- Viewed: 4
- Price: $275,000
- Price sqft: $104
- Waterfront: No
- Year Built: 1996
- Bldg sqft: 2649
- Bedrooms: 3
- Total Baths: 2
- Full Baths: 2
- Garage / Parking Spaces: 2
- Days On Market: 4
- Additional Information
- Geolocation: 29.0697 / -82.223
- County: MARION
- City: OCALA
- Zipcode: 34476
- Subdivision: Cherrywood Estate
- Provided by: TROPIC SHORES REALTY

- DMCA Notice
-
DescriptionDiscover this rare Gem in Cherrywood Estates. This stunning POOL Home features a unique floorplan with 2 Master suites and the Garage is under Heat and Air!! With approx. 1918 sq ft of living space this home will not disappoint. This beauty is a Cardinal I model and includes 3 bedrooms, 2 bathrooms, 2 car garage, 10 x 20 Viking Pool with a 18 x 28 birdcage and privacy screens (2016) Solar pool heater (2017), and additional screened Lanai for Entertaining guests. The Split floorplan also consists of High Ceilings, Luxury Vinyl Planks, an updated Kitchen with a Breakfast Bar, SS appliances and Granite countertops (2018). The Primary Suite features new Granite Countertops (2022) with undermount sink and lighting in both bathrooms, a sizable walk in closet, walk in Shower, and on the opposite side is another master suite with pocket door to a full bathroom which is also used for guest suite area. As you tour this home you will see the pride of ownership beaming in every corner. This is truly the perfect blend of comfort and serenity designed with a modern airy atmosphere inside and out!! As you Step out of the dining area and into the Screened Lania you will enter into Paradise.the Pool / Birdcage area perfect for Entertaining Family and Friends or just to relax after a long day. When youre done relaxing in your new pool, you can rinse off with the outdoor shower. Roof replaced 2016 Architectural shingles with Wind Abatement), HVAC 2025 (14 Seer Bryant) HWH 2017, Water Softener (2020), new Springler System (2022), Custom Lanai shades (2022), Exterior house and driveway painted (2025), Shark Bite added to Pool deck (2025), All manuals of everything!! When you purchase this pool home, you will be close to the Cherrywood Clubhouse so you can enjoy all the fun activities, Bingo, shuffleboard Billards, Cards, BBQs, and so much more. And added feature for this home/community is that it is Conveniently located to everything you will need, New Cherrywood Publix, Shopping, Medical Centers, Restaurants, and so much more. Dont miss this opportunity, this home will not last long!
Payment Calculator
- Principal & Interest -
- Property Tax $
- Home Insurance $
- HOA Fees $
- Monthly -
For a Fast & FREE Mortgage Pre-Approval Apply Now
Apply Now
 Apply Now
Apply NowFeatures
Building and Construction
- Covered Spaces: 0.00
- Exterior Features: Outdoor Shower, Private Mailbox, Rain Gutters, Sliding Doors
- Flooring: Luxury Vinyl
- Living Area: 1918.00
- Roof: Shingle
Property Information
- Property Condition: Completed
Garage and Parking
- Garage Spaces: 2.00
- Open Parking Spaces: 0.00
- Parking Features: Driveway, Garage Door Opener, Ground Level, Off Street, Workshop in Garage
Eco-Communities
- Pool Features: In Ground, Screen Enclosure, Solar Heat
- Water Source: Public
Utilities
- Carport Spaces: 0.00
- Cooling: Central Air
- Heating: Central, Heat Pump
- Pets Allowed: Yes
- Sewer: Septic Tank
- Utilities: Electricity Connected, Water Connected
Amenities
- Association Amenities: Fence Restrictions, Fitness Center, Pool, Shuffleboard Court, Tennis Court(s)
Finance and Tax Information
- Home Owners Association Fee: 181.36
- Insurance Expense: 0.00
- Net Operating Income: 0.00
- Other Expense: 0.00
- Tax Year: 2024
Other Features
- Appliances: Dishwasher, Dryer, Electric Water Heater, Microwave, Range, Refrigerator, Washer, Water Softener
- Association Name: Jennifer Griffin
- Association Phone: 352-237-1675
- Country: US
- Furnished: Unfurnished
- Interior Features: Ceiling Fans(s), Eat-in Kitchen, High Ceilings, Living Room/Dining Room Combo, Open Floorplan, Primary Bedroom Main Floor, Split Bedroom, Stone Counters, Thermostat, Walk-In Closet(s)
- Legal Description: SEC 29 TWP 16 RGE 21 PLAT BOOK 003 PAGE 044 CHERRYWOOD ESTATES PHASE 1 BLK E LOT 2
- Levels: One
- Area Major: 34476 - Ocala
- Occupant Type: Owner
- Parcel Number: 35680-005-02
- Zoning Code: R1
Similar Properties
Nearby Subdivisions
Ac West Of Magnoliano Of 80th
Bahia Oaks
Bahia Oaks Un #5
Bahia Oaks Un 05
Bahia Oaks Un 5
Bent Tree
Bridle Run
Brookhaven
Brookhaven Ph 1
Brookhaven Ph 2
Calesa Township
Cherrywood Estate
Cherrywood Estates
Cherrywood Estates Ph 04
Cherrywood Preserve
Cherrywood Preserve Ph 1
Copperleaf
Countryside Farms
Countryside Farms Ocala
Countryside Farms Of Ocala
Emerald Point
Equine Estates
Fountains/oak Run Ph I
Fountainsoak Run Ph I
Freedom Crossing Preserve
Freedom Crossings
Freedom Crossings Preserve
Freedom Xings Preserve Ph 1
Freedom Xings Preserve Ph 2
Greystone Hills
Greystone Hills Ph 2
Greystone Hills Ph One
Greystone Hills Ph Two
Hardwood Trls
Harvest Mdw
Harvest Meadow
Hibiscus Park Un 02
Hidden Lake
Hidden Lake Un 01
Hidden Lake Un 04
Hidden Lake Un Iv
Indigo East
Indigo East Ph 01
Indigo East Ph 01 Un Gg
Indigo East Ph 1
Indigo East Ph 1 Un Gg
Indigo East Ph 1 Uns A-a & B-b
Indigo East Ph 1 Uns Aa Bb
Indigo East Phase 1
Indigo East South Ph 4
Indigo East South Ph Ii Iii
Indigo East Un Aa Ph 01
Jb Ranch
Jb Ranch Ph 01
Jb Ranch Sub Ph 2a
Kingland Country Estates Whisp
Kingsland Cntry
Kingsland Country Estate
Kingsland Country Estate/marco
Kingsland Country Estatemarco
Kingsland Country Estates
Kingsland Country Estates Fore
Kingsland Country Estates Whis
Kingsland Country Estatesmarco
Lexington Downs
Magnolia Manor
Majestic Oaks
Majestic Oaks First Add
Majestic Oaks Fourth Add
Majestic Oaks Second Add
Marco Polo Village
Marco Polo Village Ii
Marion Landing
Marion Lndg Un 02
Marion Lndg Un 03
Marion Oaks Un 10
Marion Ranch
Marion Ranch Phases 3 And 4
Meadow Glen
Meadow Glenn
Meadow Glenn Un 5
Meadow Rdg
Meadow Ridge First Add
Non Sub
Not Applicable
Not On List
Oak Acres
Oak Haven
Oak Manor
Oak Ridge Estate
Oak Run
Oak Run Baytree Greens
Oak Run Country Club
Oak Run Crescent Oaks
Oak Run Crescent Oaks Golf Lot
Oak Run Fairway Oaks
Oak Run Golf Country Club
Oak Run Golf & Country Club
Oak Run Golfview B
Oak Run Hillside
Oak Run Laurel Oaks
Oak Run Laurel Oaks 01 Rep
Oak Run Linkside
Oak Run Parkview
Oak Run Ph I Fountains
Oak Run Preserve Un A
Oak Run The Fountains
Oak Run The Preserve
Oak Run Timbergate
Oak Rungolfview
Oaks At Ocala Crossings South
Ocala Crossings S Phase 2
Ocala Crossings South
Ocala Crossings South Ph 2
Ocala Crossings South Ph One
Ocala Crossings South Phase Tw
Ocala Waterway Estate
Ocala Waterway Estates
On Top Of The World Indigo Eas
Other
Palm Cay
Palm Cay Un 02
Palm Cay Un 02 E F
Palm Cay Un 02 Replatstracts
Pioneer Ranch
Pioneer Ranch Phase 1
Redding Hammock
Sandy Pines
Shady Hills Estate
Shady Hills Park South
Southgate Mobile Manor
Spruce Creek
Spruce Creek 04
Spruce Creek I
Spruce Crk 03
Spruce Crk 04
Spruce Crk Un 03
Stephen G Browns Sub
Sun Country Estate
Woods Mdws Estates Add 02
Woods Meadows Estates 02ndadd
Woods & Meadows Estates 02ndad
Woods And Meadows Estates 1st
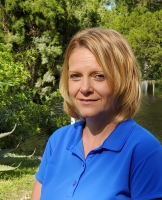
- Christa L. Vivolo
- Tropic Shores Realty
- Office: 352.440.3552
- Mobile: 727.641.8349
- christa.vivolo@gmail.com



