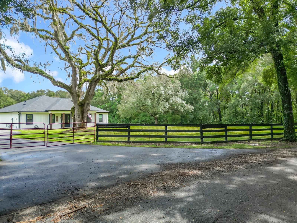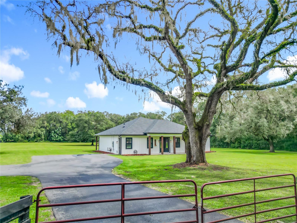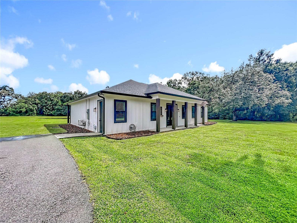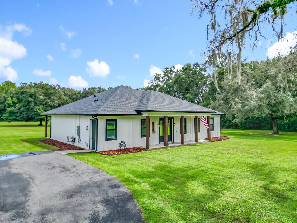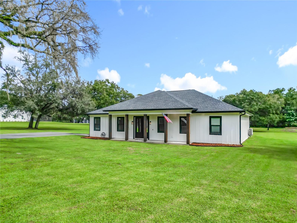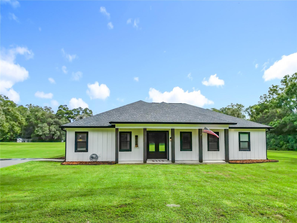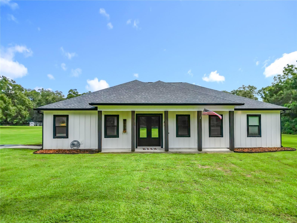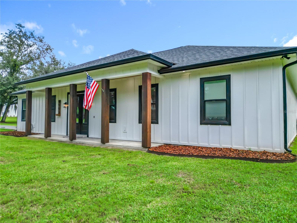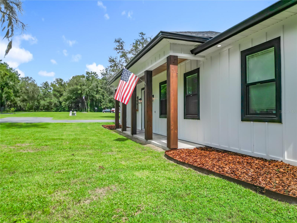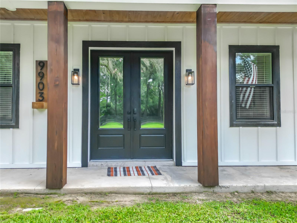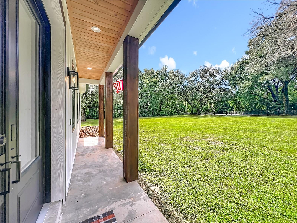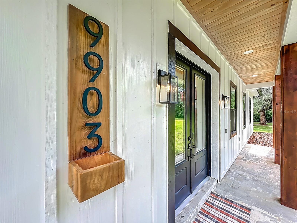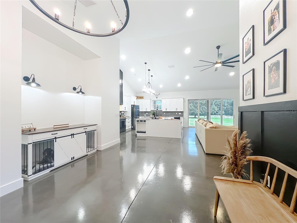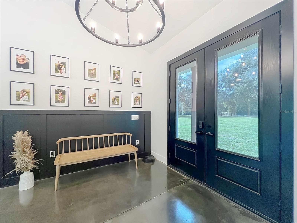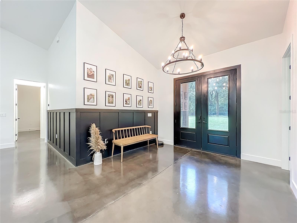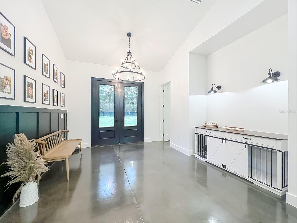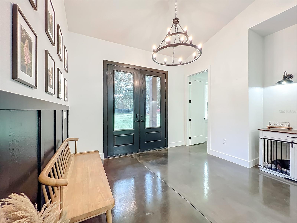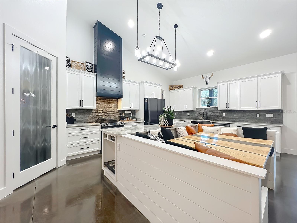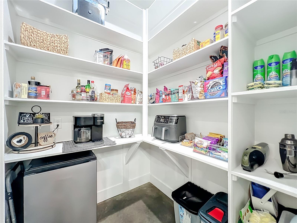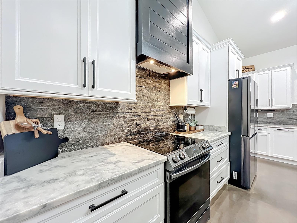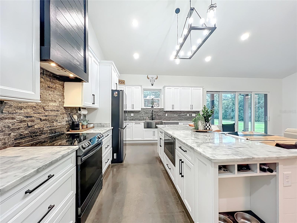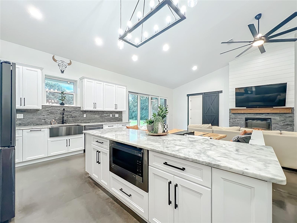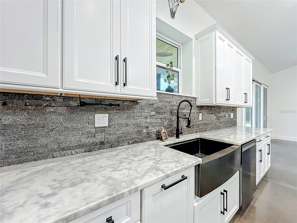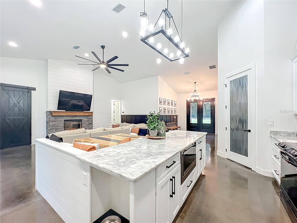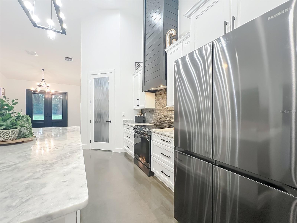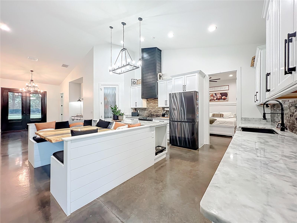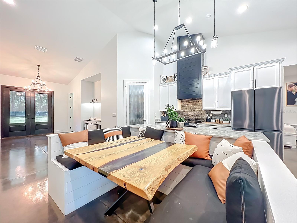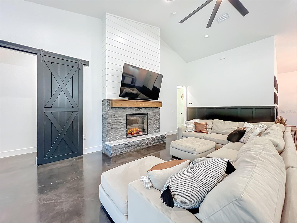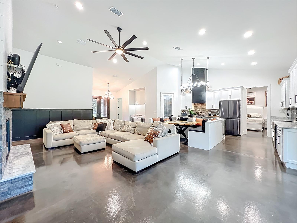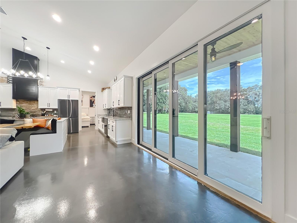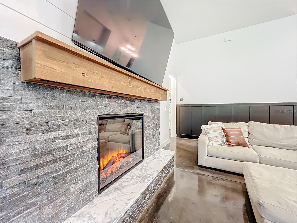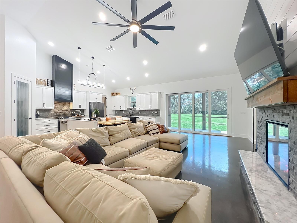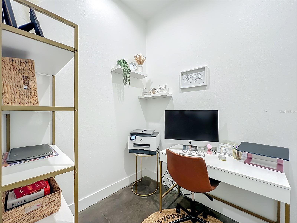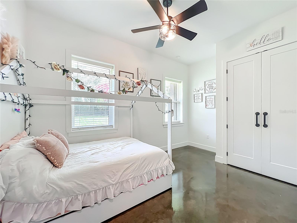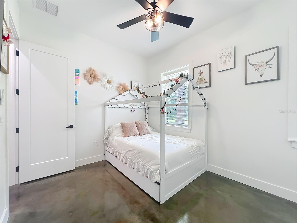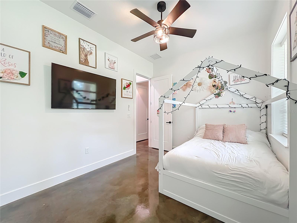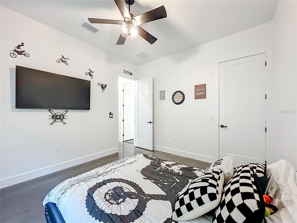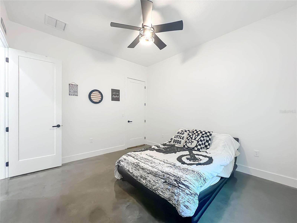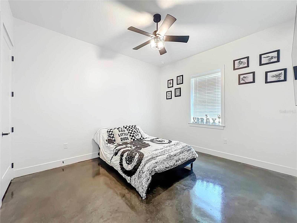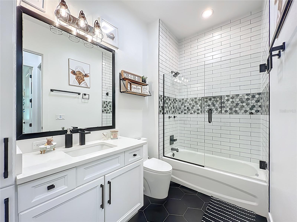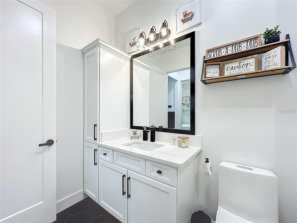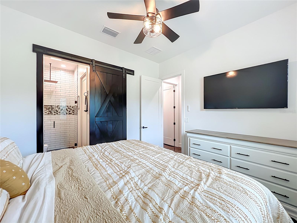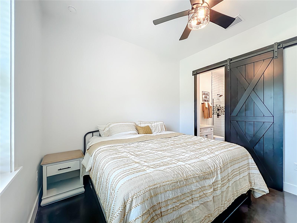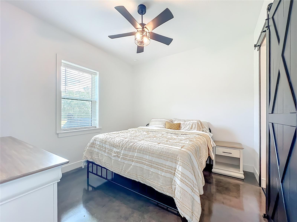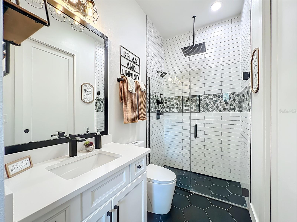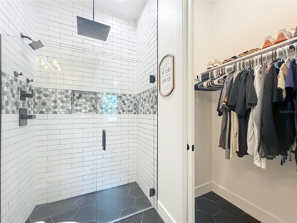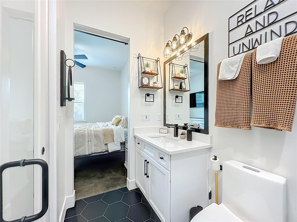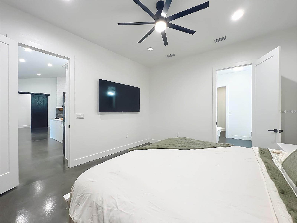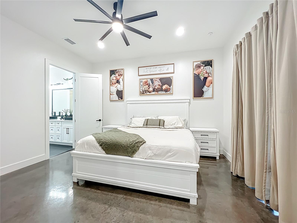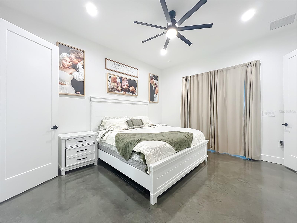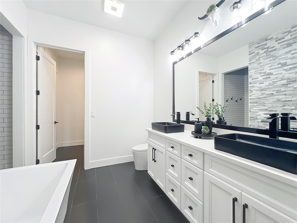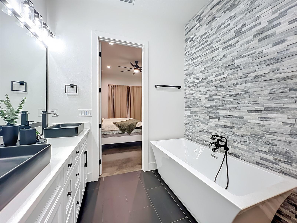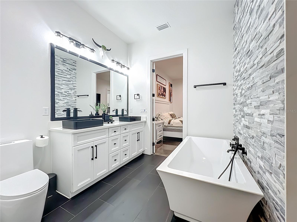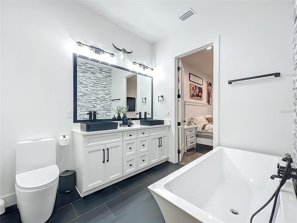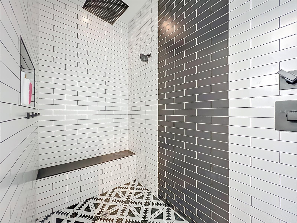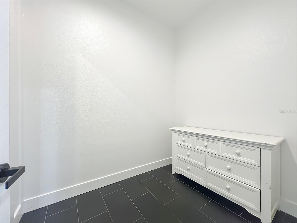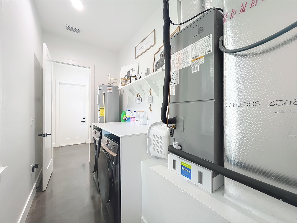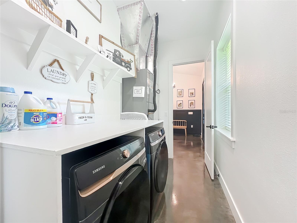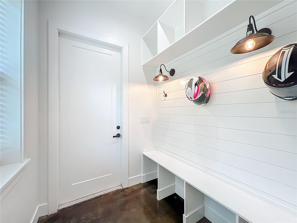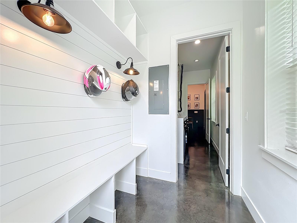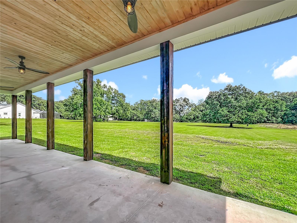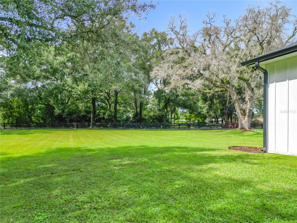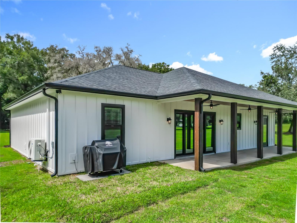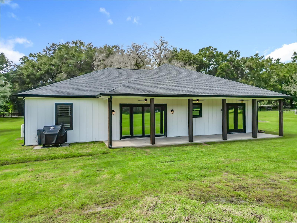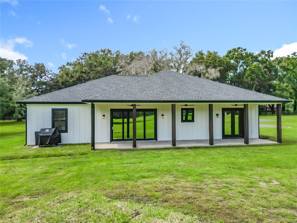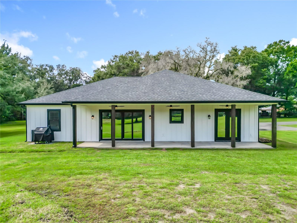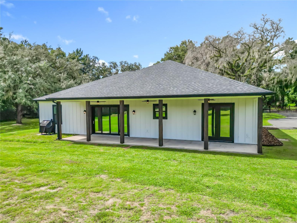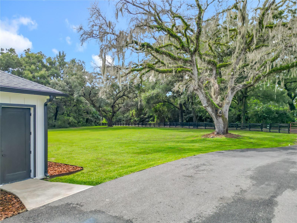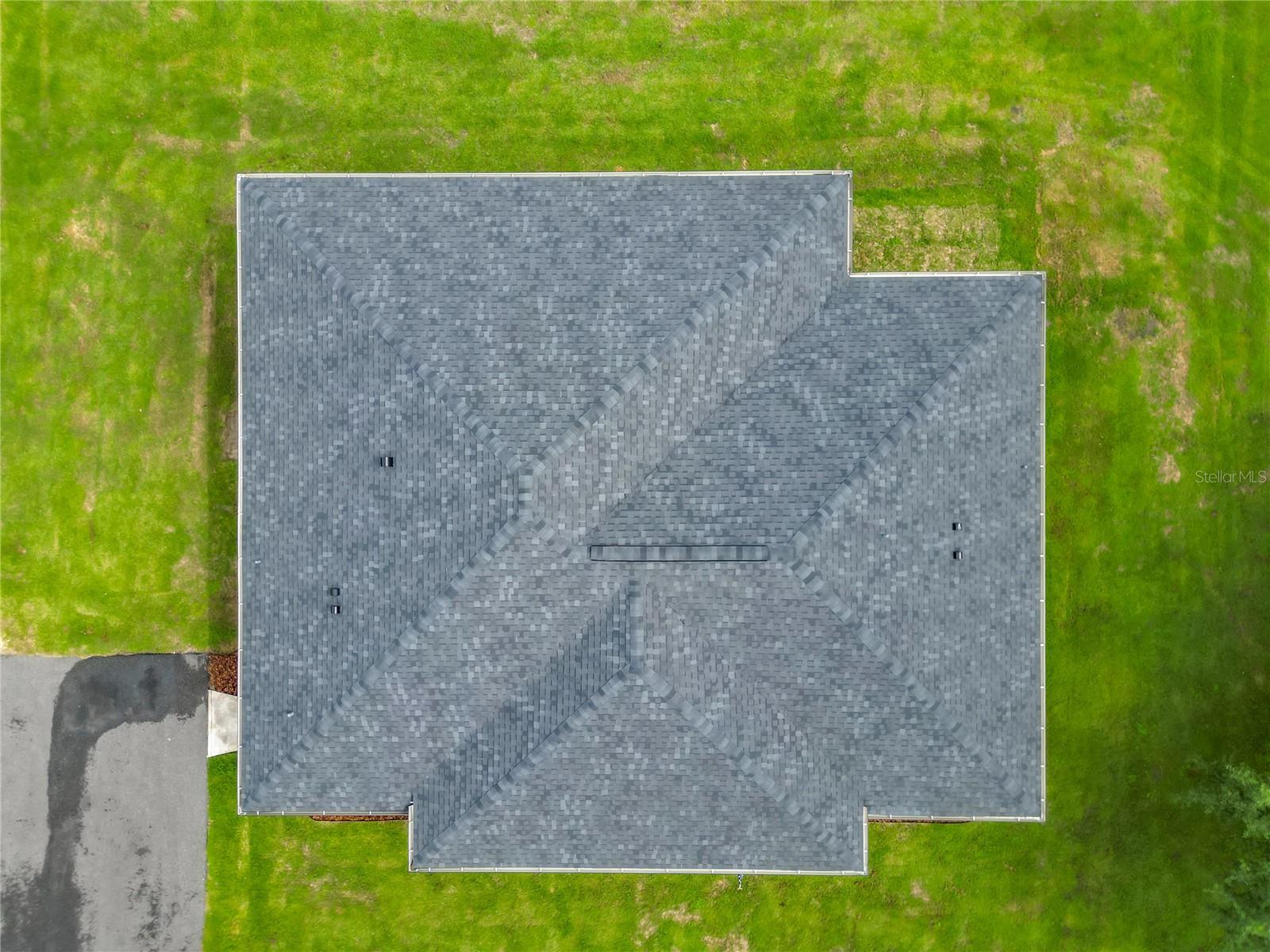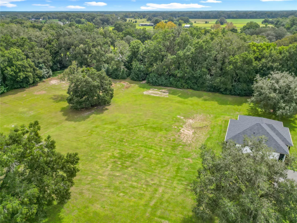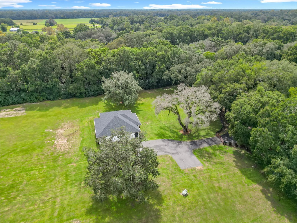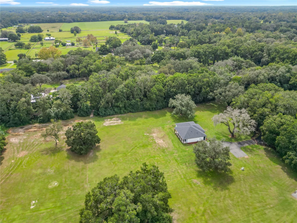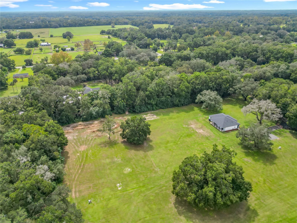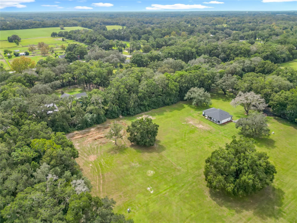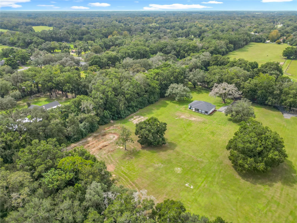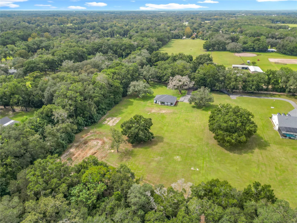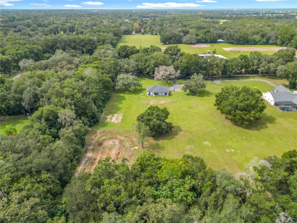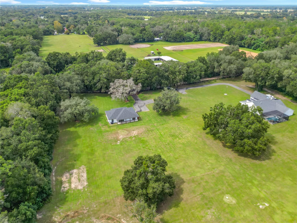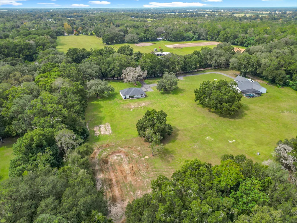9903 33rd Avenue, ANTHONY, FL 32617
Property Photos
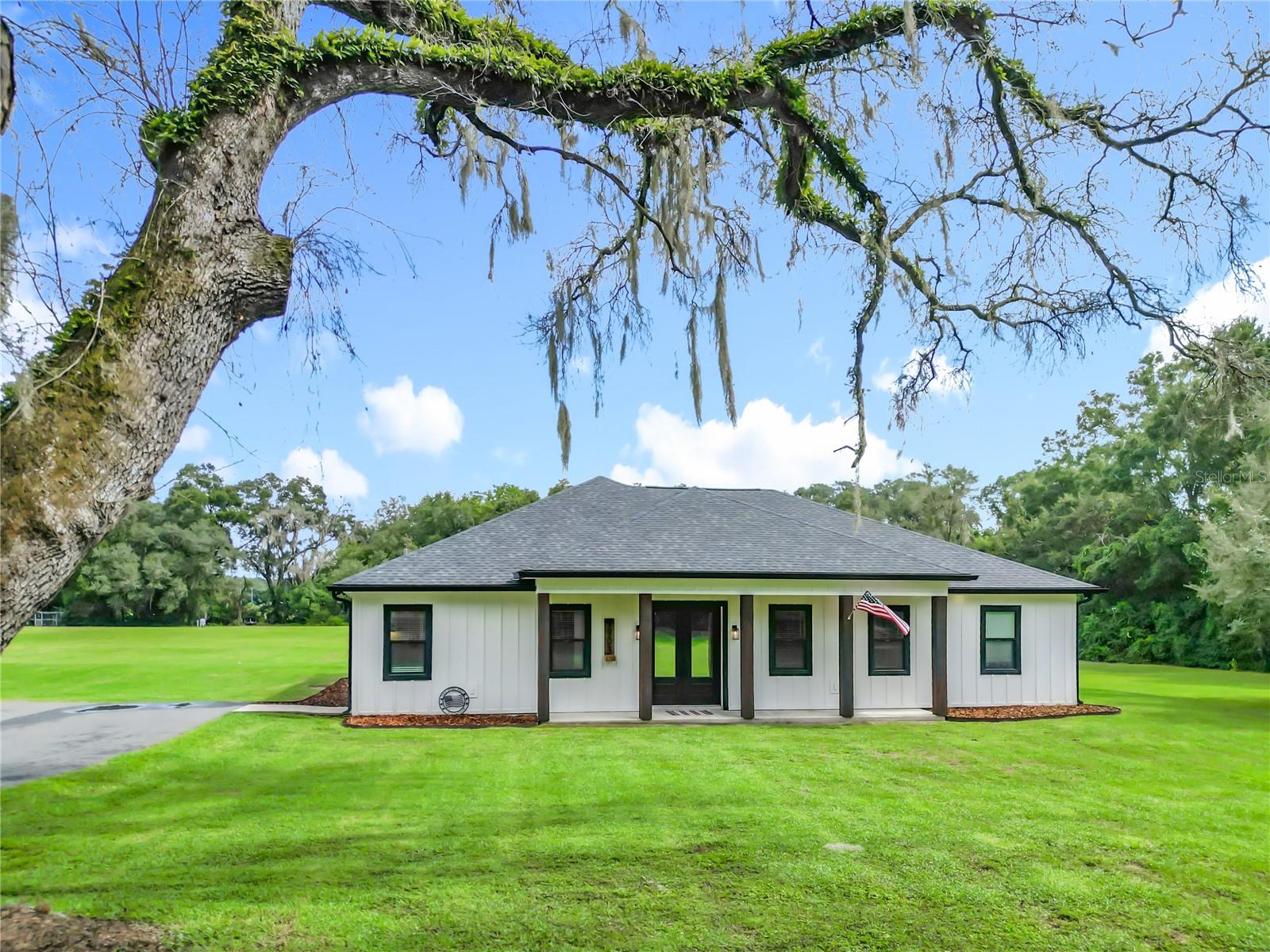
Would you like to sell your home before you purchase this one?
Priced at Only: $665,000
For more Information Call:
Address: 9903 33rd Avenue, ANTHONY, FL 32617
Property Location and Similar Properties
- MLS#: OM711232 ( Residential )
- Street Address: 9903 33rd Avenue
- Viewed: 48
- Price: $665,000
- Price sqft: $230
- Waterfront: No
- Year Built: 2023
- Bldg sqft: 2888
- Bedrooms: 4
- Total Baths: 3
- Full Baths: 3
- Days On Market: 18
- Additional Information
- Geolocation: 29.2944 / -82.0898
- County: MARION
- City: ANTHONY
- Zipcode: 32617
- Elementary School: Anthony
- Middle School: North Marion
- High School: North Marion

- DMCA Notice
-
DescriptionPriced Below Appraised Value! Near the end of a quiet paved dead end road in Anthony, this custom 2023 built home sits on 4.67 peaceful acres. The A1 zoning allows for horses and other animals, and a few mature oaks add charm to the mostly cleared property. The 4 bedroom, 3 bathroom farmhouse style home showcases custom touches throughout. Built with concrete block construction and finished in board and batten trim, it offers both durability and character. The side entry leads through a mudroom and laundry area before meeting the main foyer. Inside, youll notice decorative concrete flooring, wainscoting accents, and a custom feature nook. The open concept layout unites the living room, kitchen, and dining areas, making it ideal for entertaining. The kitchen features granite countertops, a stone backsplash, farmhouse sink, upgraded stainless steel appliances, and a butlers pantry. The island includes a unique built in U shaped booth for family gatherings. The living room centers around a stone fireplace and shiplap feature wall with ample space for a large TV, while the quad slider fills the room with natural light. The master suite, just off the kitchen, includes a spa like bathroom with a large custom shower, soaking tub, and a walk in closet ready for your personal design. On one side of the home, behind a barn door, youll find a private office and guest suite with its own bath. The opposite wing includes two additional bedrooms and a full bath. Step through the sliding doors to a covered back porch with tongue and groove ceilings and ceiling fans, perfect for enjoying your morning coffee or an evening glass of wine overlooking the serene acreage. The back portion of the property, currently a graded motocross track for the kids, could easily be flattened for a future garage or pole barn. The owners have made countless memories here but are relocating due to a growing business. Come see this nearly new home and experience high class country living at its finest.
Payment Calculator
- Principal & Interest -
- Property Tax $
- Home Insurance $
- HOA Fees $
- Monthly -
For a Fast & FREE Mortgage Pre-Approval Apply Now
Apply Now
 Apply Now
Apply NowFeatures
Building and Construction
- Covered Spaces: 0.00
- Exterior Features: Rain Gutters, Sliding Doors
- Fencing: Board, Wood
- Flooring: Concrete
- Living Area: 2400.00
- Roof: Shingle
Land Information
- Lot Features: Cleared
School Information
- High School: North Marion High School
- Middle School: North Marion Middle School
- School Elementary: Anthony Elementary School
Garage and Parking
- Garage Spaces: 0.00
- Open Parking Spaces: 0.00
Eco-Communities
- Water Source: Well
Utilities
- Carport Spaces: 0.00
- Cooling: Central Air
- Heating: Heat Pump
- Sewer: Septic Tank
- Utilities: Electricity Connected, Sewer Connected, Underground Utilities, Water Connected
Finance and Tax Information
- Home Owners Association Fee: 0.00
- Insurance Expense: 0.00
- Net Operating Income: 0.00
- Other Expense: 0.00
- Tax Year: 2024
Other Features
- Appliances: Built-In Oven, Cooktop, Dishwasher, Dryer, Electric Water Heater, Microwave, Range Hood, Refrigerator, Washer
- Country: US
- Interior Features: Ceiling Fans(s), Eat-in Kitchen, High Ceilings, Kitchen/Family Room Combo, Living Room/Dining Room Combo, Open Floorplan, Primary Bedroom Main Floor, Solid Surface Counters, Split Bedroom, Thermostat, Vaulted Ceiling(s), Walk-In Closet(s), Window Treatments
- Legal Description: SEC 10 TWP 14 RGE 22 THE S 330.95 FT OF THE FOLLOWING: COM NE COR OF SEC 10 TH S 89-45-54 W ALG N BDY OF NE 1/4 652.82 FT TO NE COR OF THOSE LANDS AS DESC IN OR 367 PG 472 AND POB FROM POB THUS DESC TH CONT S 89-45-54 W ALONG N BDY 522.88 FT TO A PT THAT IS N 89-45-54 E 40 FT FROM NE COR OF THOSE LANDS AS DESC IN OR 341 PG 135 TH DEPARTING FROM SAID N BDY S 44-43-39 W 21.20 FT TH S 00-18-36 W PARALLEL WITH E BDY OF SAID LANDS A DESC IN OR BOOK 341 PG 135 244.90 FT TH S 89-45-54 W 25.34 FT TO AN INTERSECTION WITH E BDY TH S 00-18-36 E ALONG E BDY 62 FT TO NE COR OF THOSE LANDS AS DESC IN OR 312 PG 141 TH S 17-14-26 W ALONG SELY BDY OF SAID LANDS 356.50 FT TO AN INTERSECTION WITH S BDY OF N 1/2 OF NW 1/4 OF NE 1/4 TH N 89-44-32 E 671.02 FT TO
- Levels: One
- Area Major: 32617 - Anthony
- Occupant Type: Owner
- Parcel Number: 14376-000-01
- Views: 48
- Zoning Code: A1
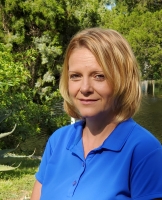
- Christa L. Vivolo
- Tropic Shores Realty
- Office: 352.440.3552
- Mobile: 727.641.8349
- christa.vivolo@gmail.com



