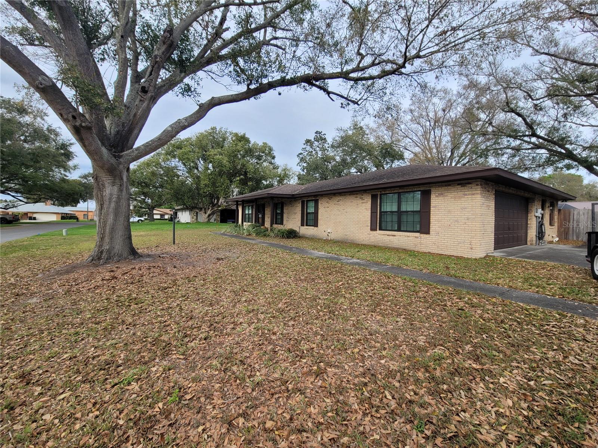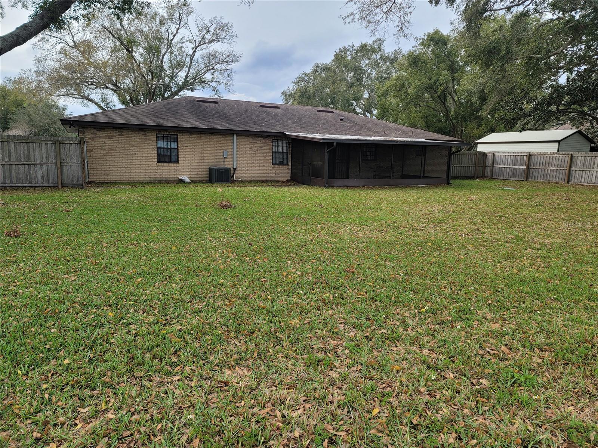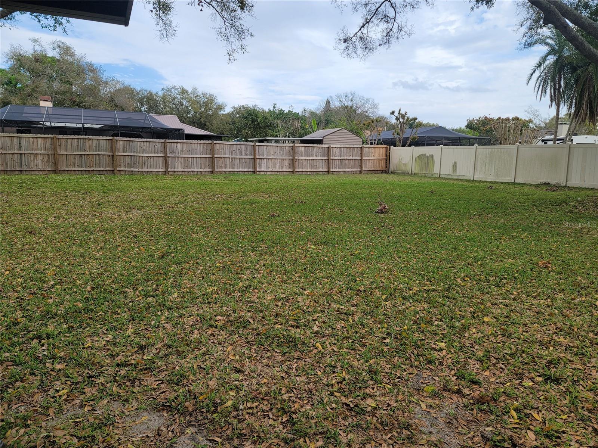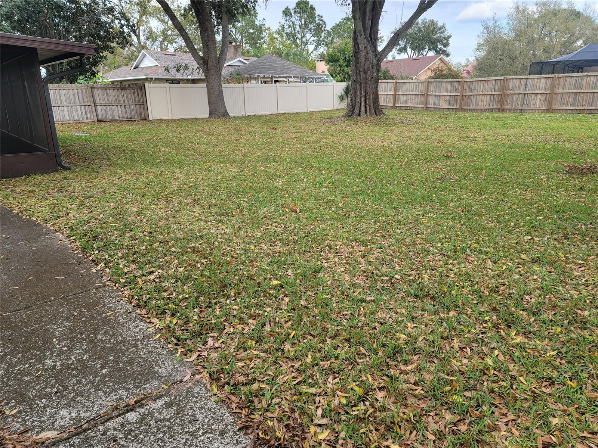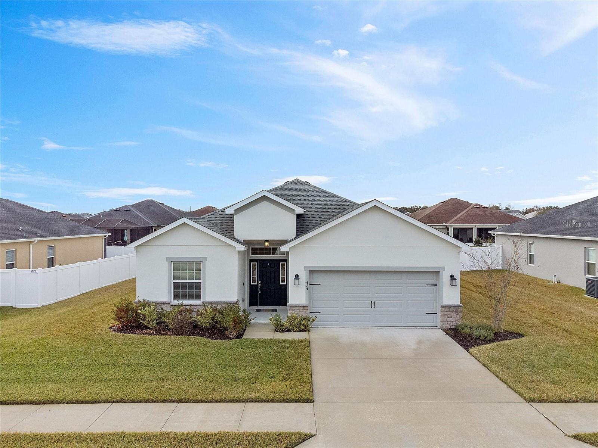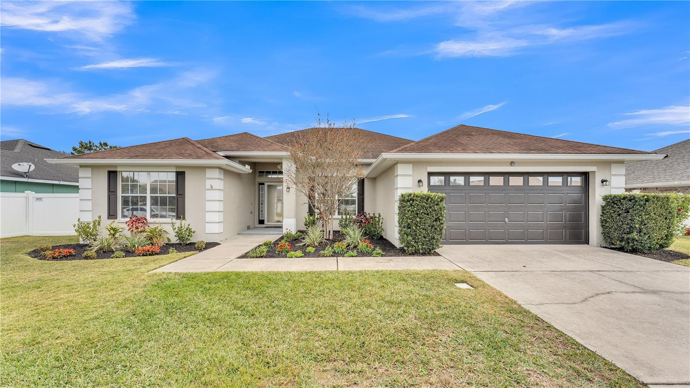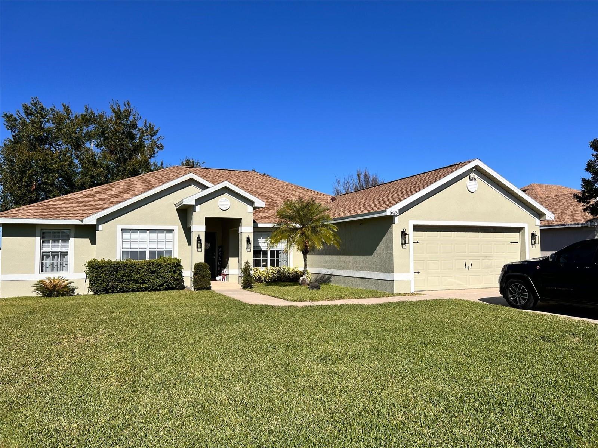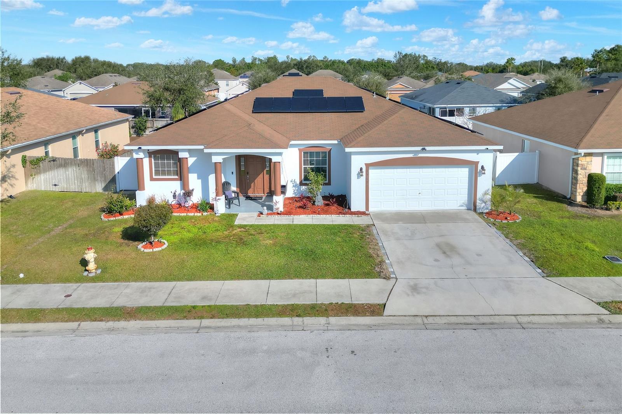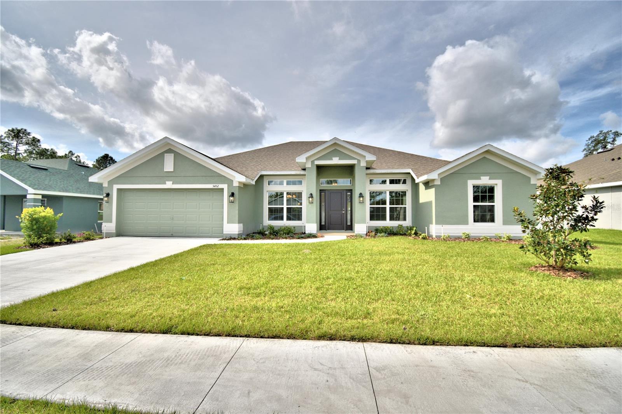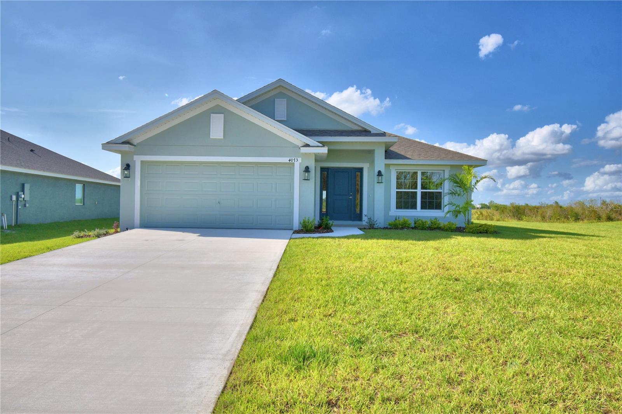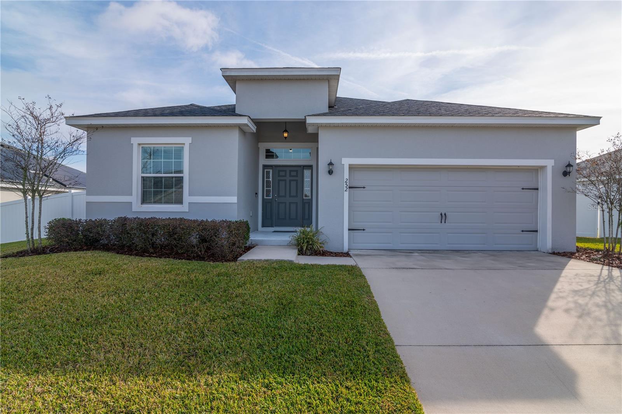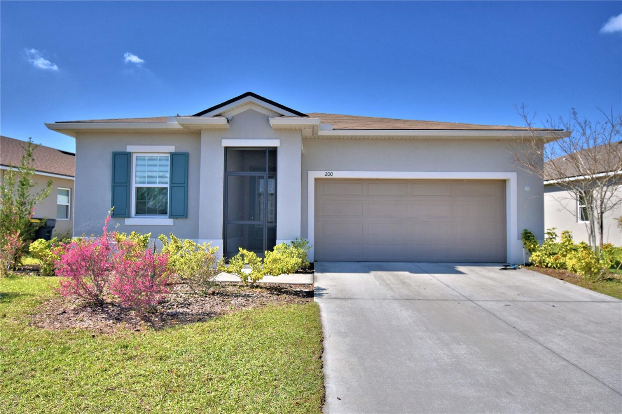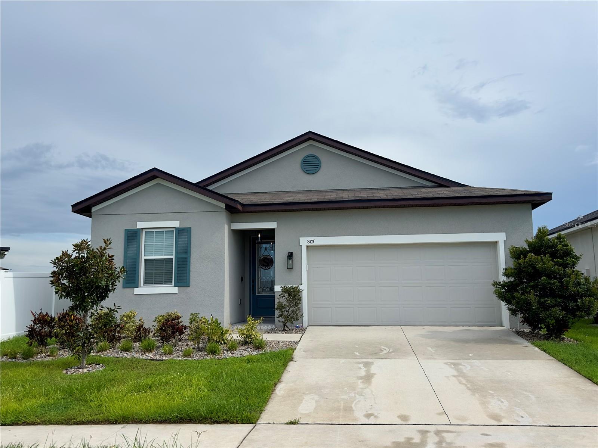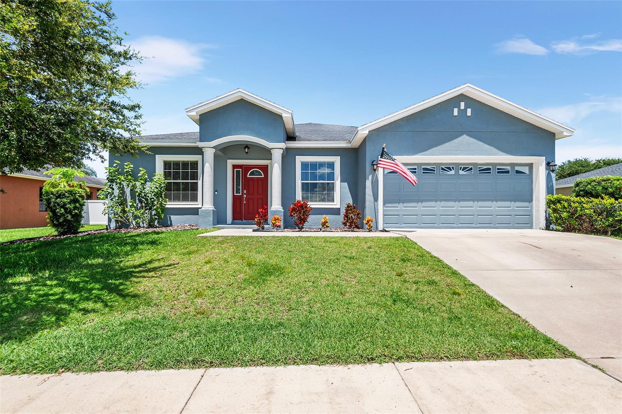2016 Amesbury Drive, AUBURNDALE, FL 33823
Property Photos
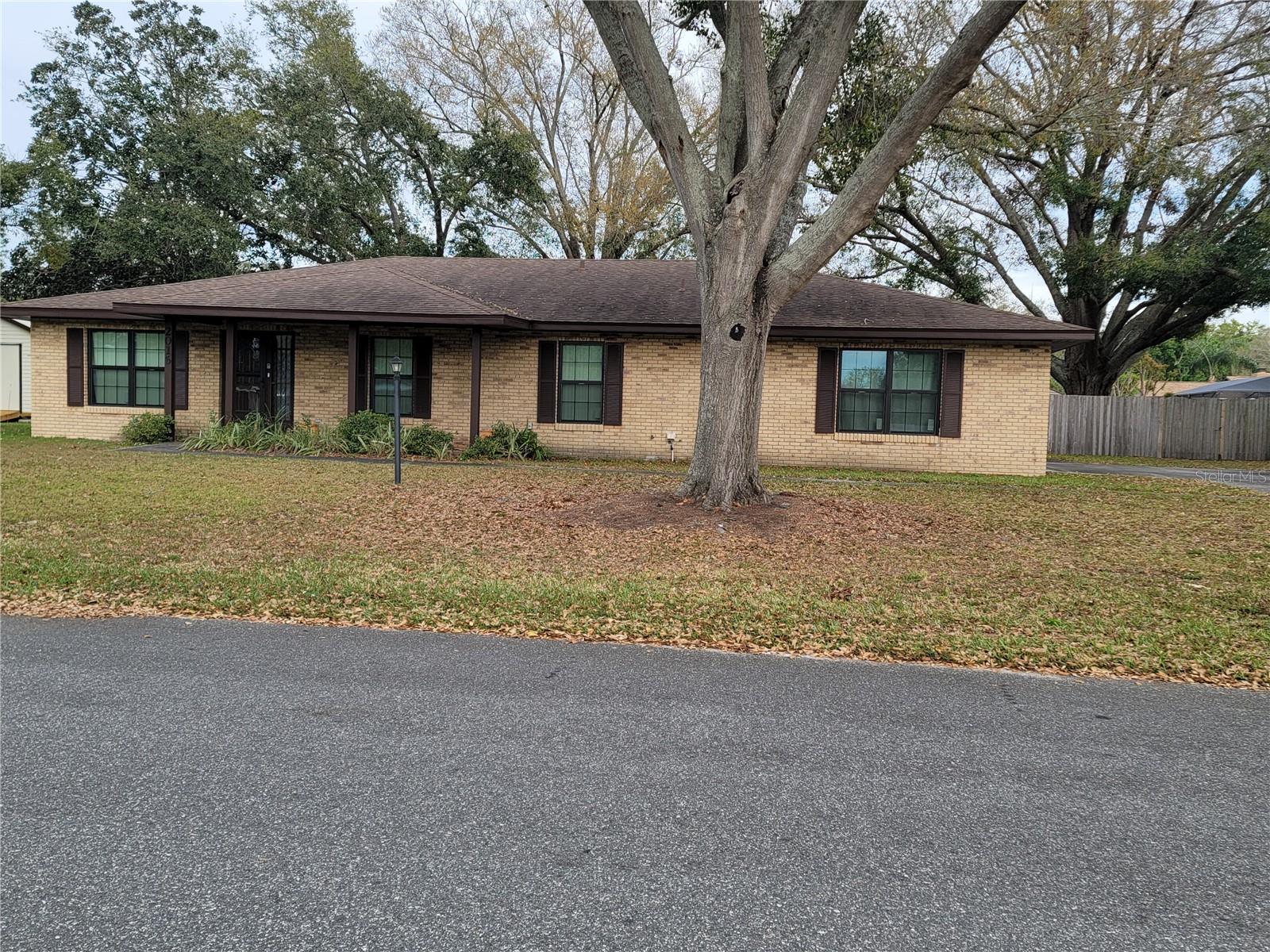
Would you like to sell your home before you purchase this one?
Priced at Only: $329,000
For more Information Call:
Address: 2016 Amesbury Drive, AUBURNDALE, FL 33823
Property Location and Similar Properties
Adult Community
- MLS#: P4933835 ( Residential )
- Street Address: 2016 Amesbury Drive
- Viewed: 62
- Price: $329,000
- Price sqft: $132
- Waterfront: No
- Year Built: 1984
- Bldg sqft: 2496
- Bedrooms: 2
- Total Baths: 2
- Full Baths: 2
- Garage / Parking Spaces: 2
- Days On Market: 41
- Additional Information
- Geolocation: 28.091 / -81.8071
- County: POLK
- City: AUBURNDALE
- Zipcode: 33823
- Subdivision: Lake Whistler Estates
- Elementary School: Caldwell Elem
- Middle School: Stambaugh Middle
- High School: Auburndale High School
- Provided by: SUN N LAKES REALTY, LLC
- Contact: Holly Strickland
- 863-326-6147

- DMCA Notice
-
DescriptionHome is located in a quiet neighborhood, with a private boat ramp access to Lake Whistler and tennis courts. Home has an open floor concept, with a large enclosed back porch, large lot on .36 acre, fenced in with Wood and Vinyl. 2 bedroom, 2 bath home, dining room was once a 3rd bedroom that could be converted back. The bonus room is located off the two car garage and could be a home office, 4th bedroom or converted into an In Law Suite. Laundry room is located inside the two car garage. Large master bedroom, master bath has double sinks and double walk in closets. AC unit was replaced in 2020, Roof was replaced in 2018, new Septic system was replaced in 2020 and 4 new impact (hurricane) windows replaced on the front in 2025. Conveniently located to I 4 for travels, 15 miles from Legoland, 38 miles from Disney World. All measurements are approximate.
Payment Calculator
- Principal & Interest -
- Property Tax $
- Home Insurance $
- HOA Fees $
- Monthly -
For a Fast & FREE Mortgage Pre-Approval Apply Now
Apply Now
 Apply Now
Apply NowFeatures
Building and Construction
- Covered Spaces: 0.00
- Exterior Features: Other
- Fencing: Vinyl, Wood
- Flooring: Carpet, Ceramic Tile
- Living Area: 1847.00
- Roof: Shingle
School Information
- High School: Auburndale High School
- Middle School: Stambaugh Middle
- School Elementary: Caldwell Elem
Garage and Parking
- Garage Spaces: 2.00
- Open Parking Spaces: 0.00
Eco-Communities
- Water Source: Public
Utilities
- Carport Spaces: 0.00
- Cooling: Central Air
- Heating: Central
- Pets Allowed: Yes
- Sewer: Septic Tank
- Utilities: Cable Available, Electricity Connected, Sewer Connected, Water Connected
Amenities
- Association Amenities: Tennis Court(s)
Finance and Tax Information
- Home Owners Association Fee: 50.00
- Insurance Expense: 0.00
- Net Operating Income: 0.00
- Other Expense: 0.00
- Tax Year: 2024
Other Features
- Appliances: Dishwasher, Disposal, Electric Water Heater, Range, Refrigerator
- Association Name: Jan Syvertsen
- Association Phone: 863-967-5828
- Country: US
- Interior Features: Ceiling Fans(s), Open Floorplan, Split Bedroom
- Legal Description: LAKE WHISTLER ESTS PB 67 PG 43 LOT 84
- Levels: One
- Area Major: 33823 - Auburndale
- Occupant Type: Vacant
- Parcel Number: 25-27-33-302120-000840
- Views: 62
- Zoning Code: R-1
Similar Properties
Nearby Subdivisions
Alberta Park Sub
Arietta Point
Auburn Grove Ph I
Auburn Oaks Ph 02
Auburn Preserve
Auburndale Heights
Auburndale Lakeside Park
Auburndale Manor
Bennetts Resub
Bentley North
Bentley Oaks
Bergen Pointe Estates
Berkely Rdg Ph 2
Berkley Rdg Ph 03
Berkley Rdg Ph 03 Berkley Rid
Berkley Rdg Ph 2
Berkley Reserve Rep
Berkley Ridge
Berkley Ridge Ph 01
Brookland Park
Cadence Crossing
Cascara
Classic View Estates
Dennis Park
Diamond Ridge 02
Doves View
Enclave Lake Myrtle
Enclavelk Myrtle
Estates Auburndale
Estates Auburndale Ph 02
Estates Of Auburndale Phase 2
Estatesauburndale Ph 02
Estatesauburndale Ph 2
Evyln Heights
Fair Haven Estates
First Add
Flanigan C R Sub
Godfrey Manor
Grove Estates 1st Add
Grove Estates Second Add
Hazel Crest
Hickory Ranch
Hills Arietta
Interlochen Sub
Jolleys Add
Kinstle Hill
Lake Arietta Reserve
Lake Van Sub
Lake View Terrace
Lake Whistler Estates
Lakeside Hill
Magnolia Estates
Mattie Pointe
Midway Gardens
Midway Sub
None
Oak Crossing Ph 01
Old Town Redding Sub
Paddock Place
Prestown Sub
Reserve At Van Oaks
Reserve At Van Oaks Phase 1
Reserve At Van Oaks Phase 2
Reservevan Oaks Ph 1
Shaddock Estates
St Neots Sub
Summerlake Estates
Sun Acres
Sun Acres Un 1
The Reserve Van Oaks Ph 1
Triple Lake Sub
Tuxedo Park Sub
Van Lakes
Water Ridge Sub
Water Ridge Subdivision
Watercrest Estates
Whistler Woods
Wihala Add
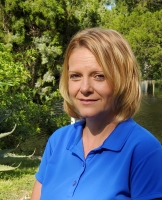
- Christa L. Vivolo
- Tropic Shores Realty
- Office: 352.440.3552
- Mobile: 727.641.8349
- christa.vivolo@gmail.com



