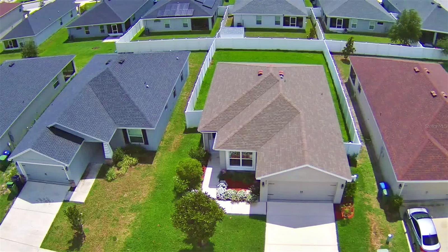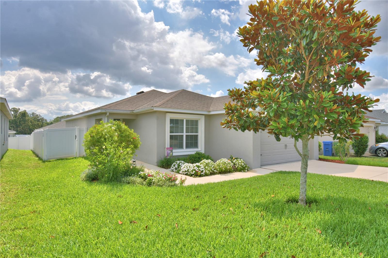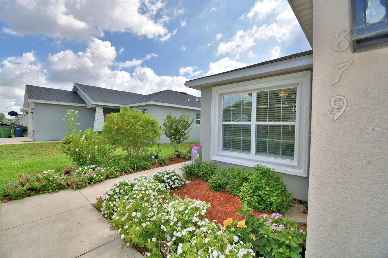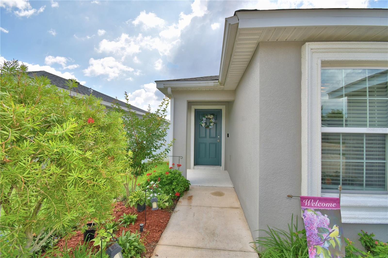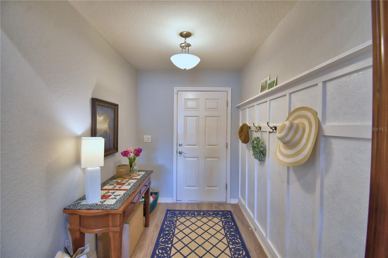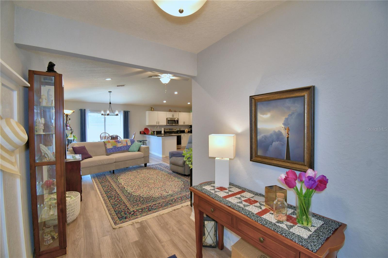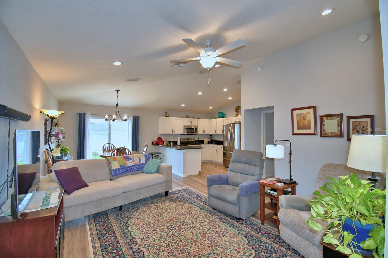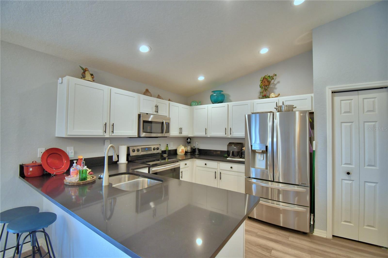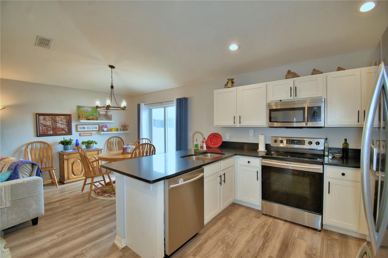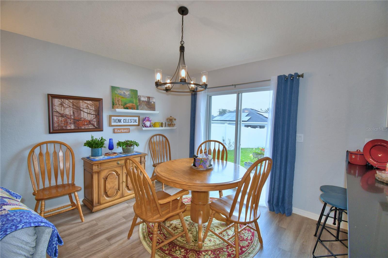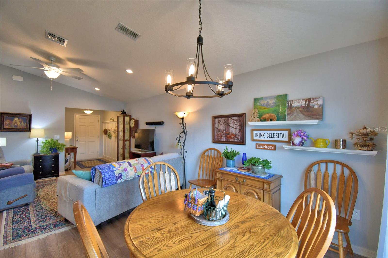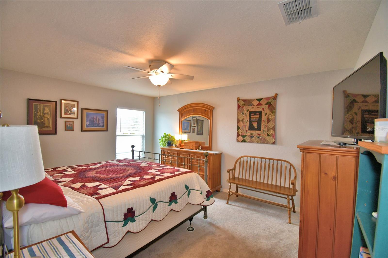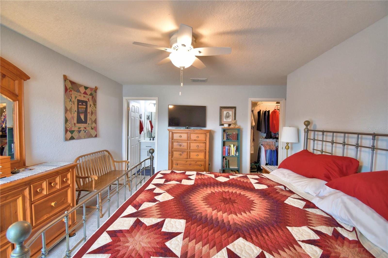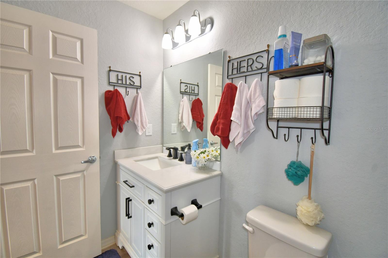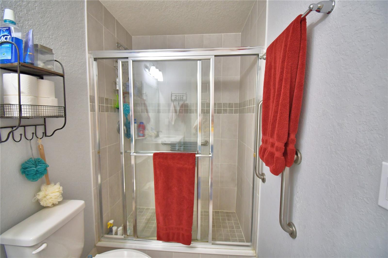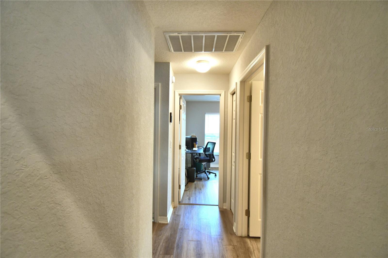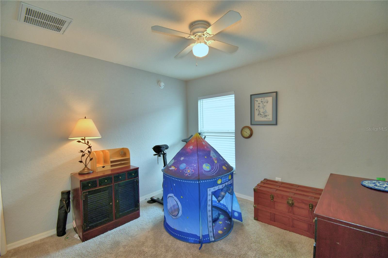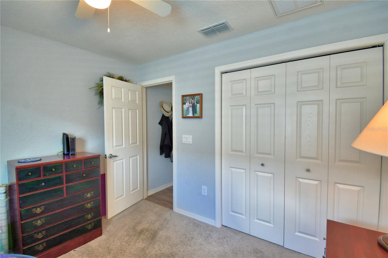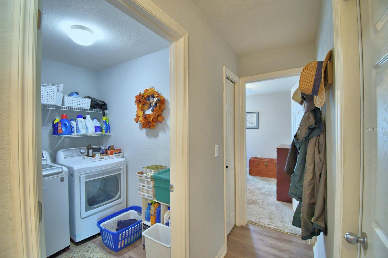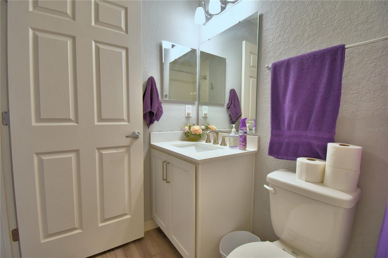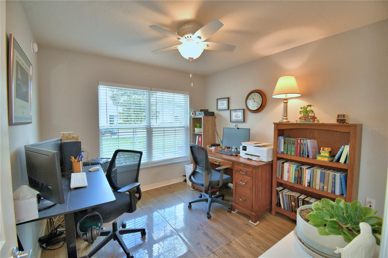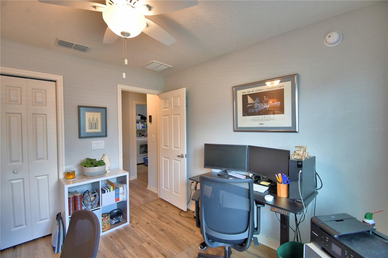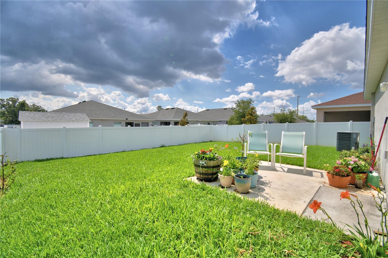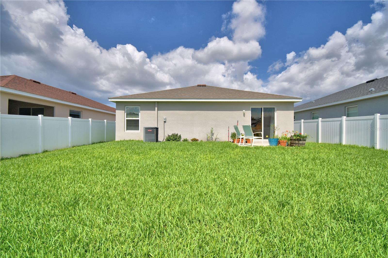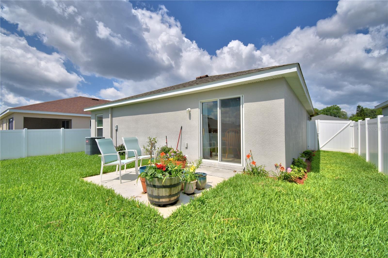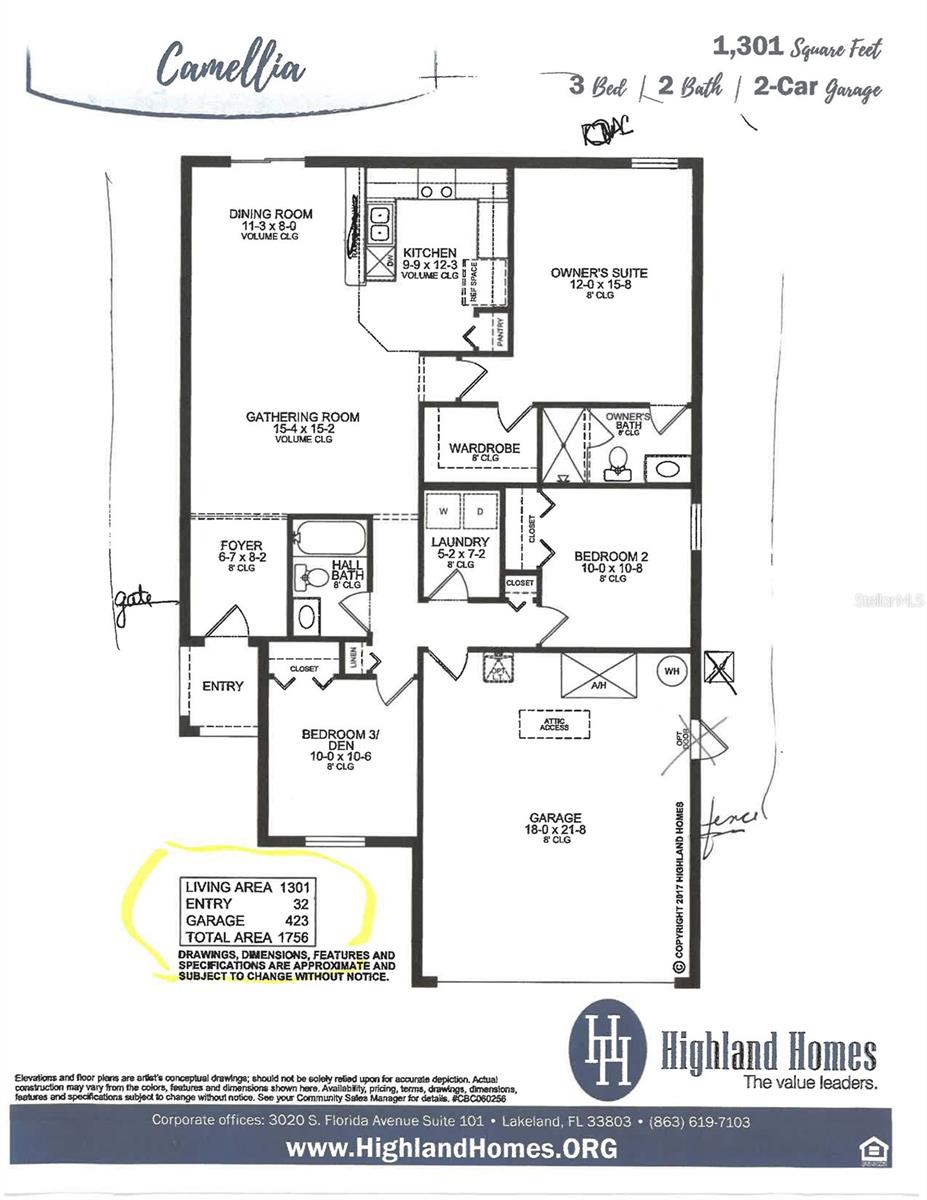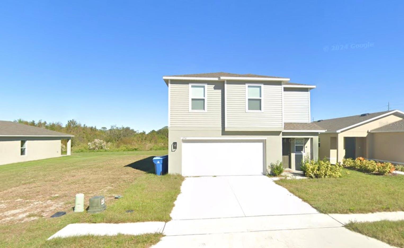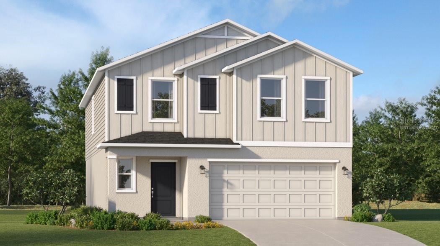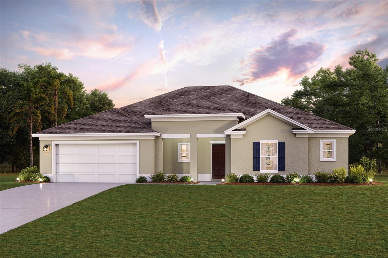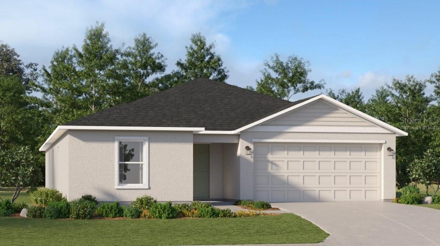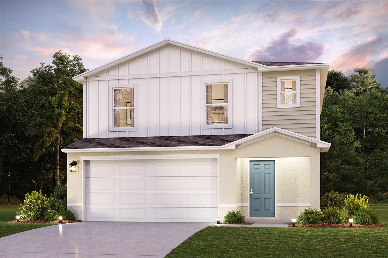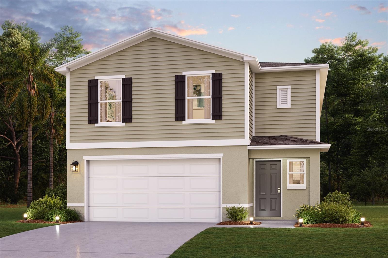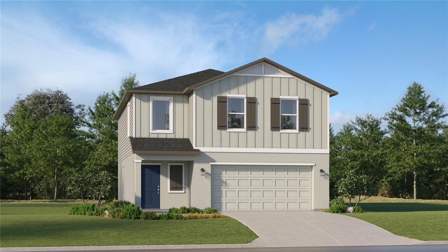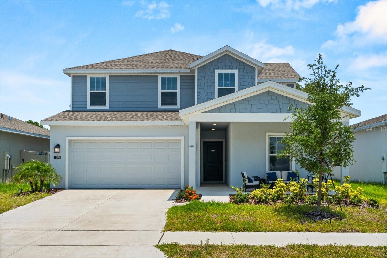879 Orleans Drive, EAGLE LAKE, FL 33839
Property Photos
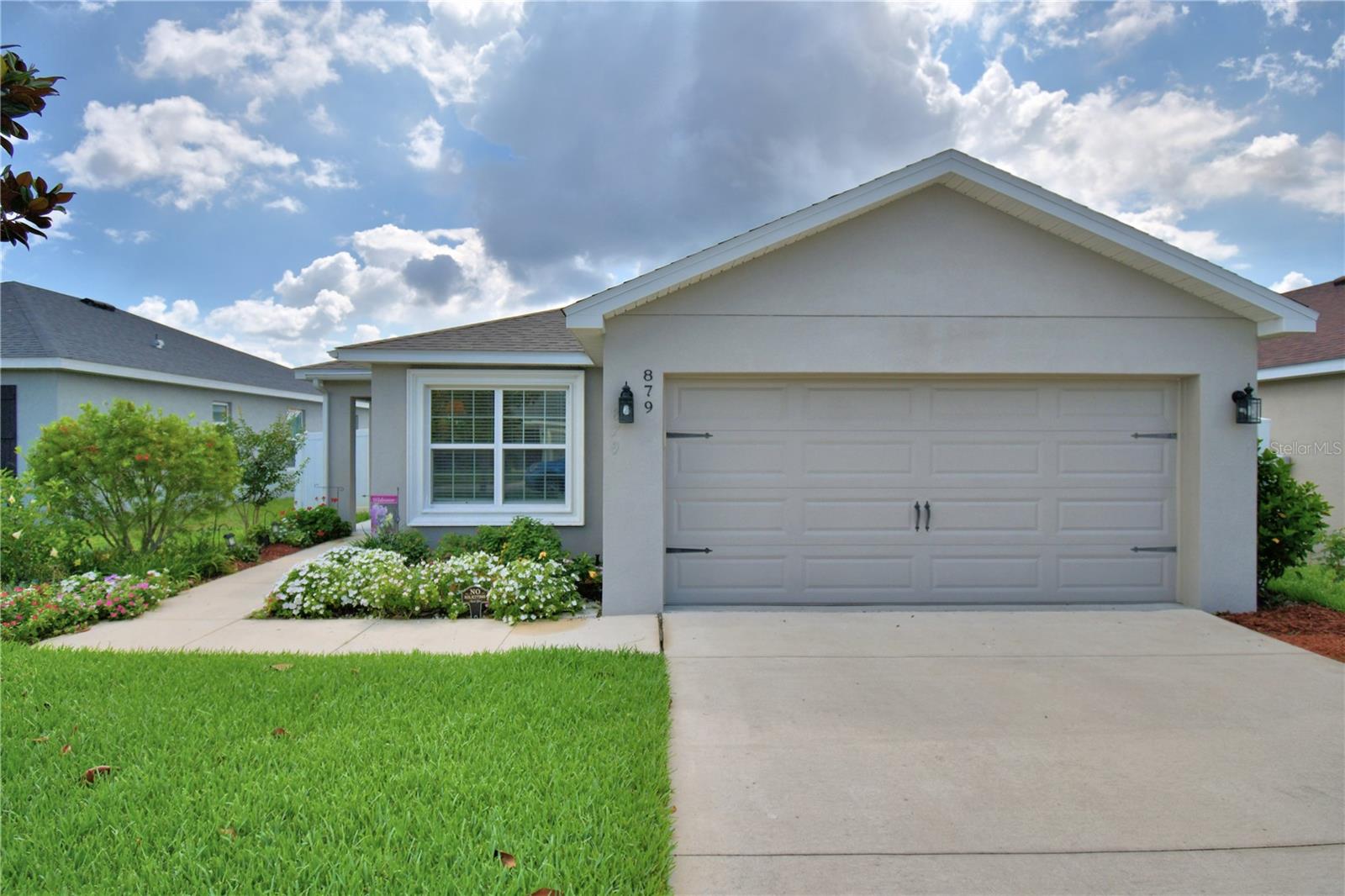
Would you like to sell your home before you purchase this one?
Priced at Only: $268,900
For more Information Call:
Address: 879 Orleans Drive, EAGLE LAKE, FL 33839
Property Location and Similar Properties
- MLS#: P4934835 ( Residential )
- Street Address: 879 Orleans Drive
- Viewed: 5
- Price: $268,900
- Price sqft: $154
- Waterfront: No
- Year Built: 2020
- Bldg sqft: 1746
- Bedrooms: 3
- Total Baths: 2
- Full Baths: 2
- Garage / Parking Spaces: 2
- Days On Market: 15
- Additional Information
- Geolocation: 27.9898 / -81.7486
- County: POLK
- City: EAGLE LAKE
- Zipcode: 33839
- Subdivision: Normandy Heights 3b
- Elementary School: Lake Shipp Elem
- Middle School: Westwood
- High School: Lake Region
- Provided by: COLDWELL BANKER REALTY
- Contact: J. Michael Nolen, JR
- 863-294-7541

- DMCA Notice
-
DescriptionAdorable home in a super convenient location. Move right in and start enjoying Central Florida attractions, including Winter Haven's quaint downtown with its lovely Chain of Lakes. This home has been meticulously cared for from the lush St. Augustine lawn and plantings to the very well kept interior. Step into a welcoming foyer adorned with wainscoting. An open floorplan allows for family time while you are cooking, eating, playing a game, or just watching TV. The kitchen has quality stainless steel appliances, quartz countertops, including a breakfast bar. The sliding door in the dining room opens onto a 10' x 10' patio and a fully vinyl fenced backyard with room for a play area or space to set up yard games for the family. Low HOA fee, and no CDD!
Payment Calculator
- Principal & Interest -
- Property Tax $
- Home Insurance $
- HOA Fees $
- Monthly -
For a Fast & FREE Mortgage Pre-Approval Apply Now
Apply Now
 Apply Now
Apply NowFeatures
Building and Construction
- Covered Spaces: 0.00
- Exterior Features: Sidewalk, Sliding Doors
- Fencing: Vinyl
- Flooring: Carpet, Vinyl
- Living Area: 1300.00
- Roof: Shingle
School Information
- High School: Lake Region High
- Middle School: Westwood Middle
- School Elementary: Lake Shipp Elem
Garage and Parking
- Garage Spaces: 2.00
- Open Parking Spaces: 0.00
- Parking Features: Garage Door Opener
Eco-Communities
- Water Source: Public
Utilities
- Carport Spaces: 0.00
- Cooling: Central Air
- Heating: Central, Electric
- Pets Allowed: Yes
- Sewer: Public Sewer
- Utilities: Electricity Connected, Public, Sewer Connected, Sprinkler Meter, Water Connected
Finance and Tax Information
- Home Owners Association Fee: 500.00
- Insurance Expense: 0.00
- Net Operating Income: 0.00
- Other Expense: 0.00
- Tax Year: 2024
Other Features
- Appliances: Dishwasher, Disposal, Dryer, Electric Water Heater, Microwave, Range, Refrigerator
- Association Name: David
- Association Phone: 863-604 4185
- Country: US
- Interior Features: Ceiling Fans(s), Living Room/Dining Room Combo, Solid Surface Counters, Split Bedroom, Stone Counters, Vaulted Ceiling(s), Walk-In Closet(s)
- Legal Description: NORMANDY HEIGHTS 3B PB 173 PGS 48-51 LOT 213
- Levels: One
- Area Major: 33839 - Eagle Lake
- Occupant Type: Owner
- Parcel Number: 26-29-06-675204-002130
Similar Properties
Nearby Subdivisions
Eagle Hammock
Eagle Lake
Lake Mcleod Pointe Phase 2
Lake Meadows
Landings At Eagle Lake
Landings/eagle Lake
Landingseagle Lake
Maebert Sub
Mann Creels
Mann Creels Sub
Normandy Heights 2a
Normandy Heights 3a
Normandy Heights 3b
Normandy Heights Ii
Normandy Heights Ii A
Ranches At Mcleod 40s
Ranches At Mcleod 50s
Ranches At Mcleod 60s
Ranches/lk Mcleod I
Ranches/lk Mcleod Ii
Rancheslk Mcleod I
Rancheslk Mcleod Ii
Seasons At Sutton Preserve
Village At Windsor Reserve
Wolf William Sub
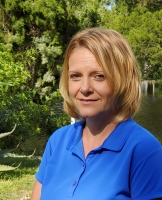
- Christa L. Vivolo
- Tropic Shores Realty
- Office: 352.440.3552
- Mobile: 727.641.8349
- christa.vivolo@gmail.com



