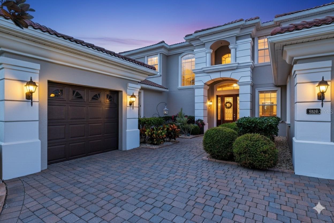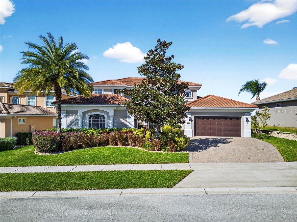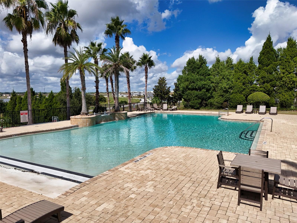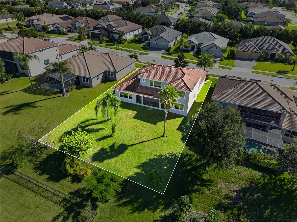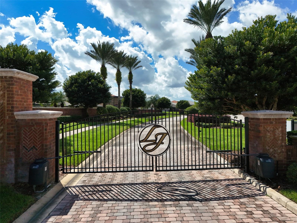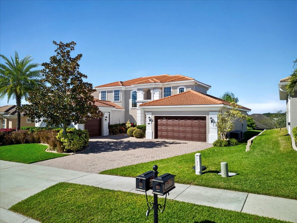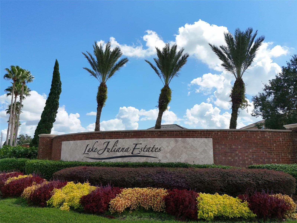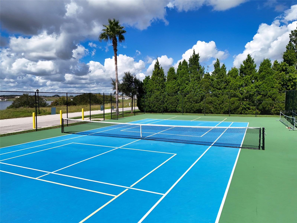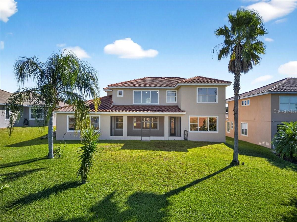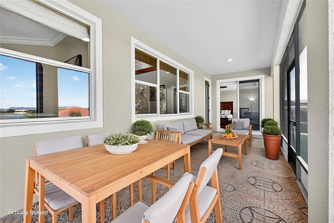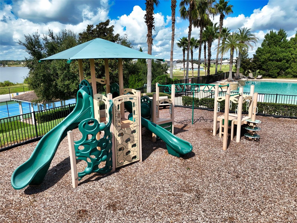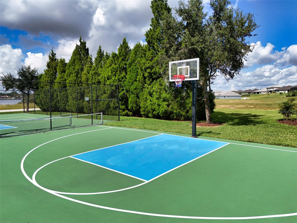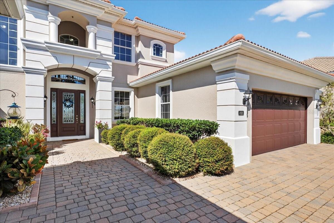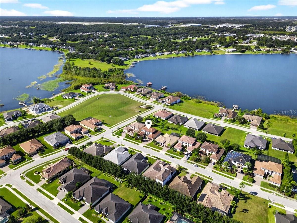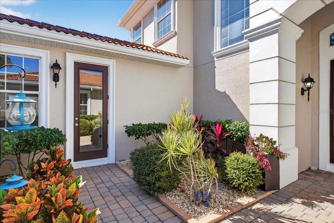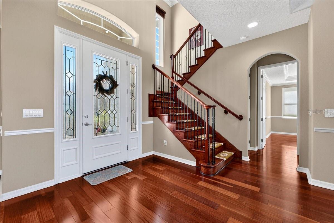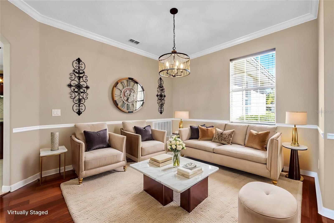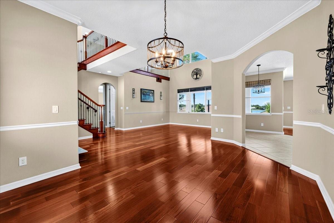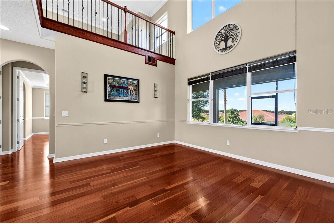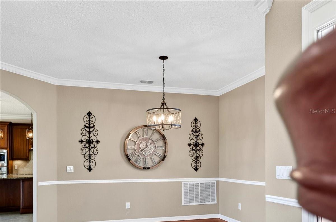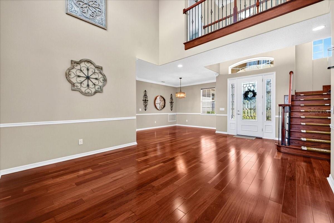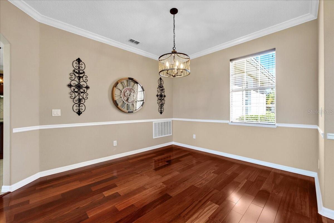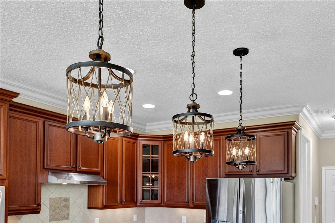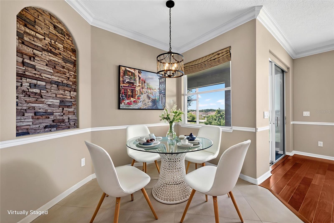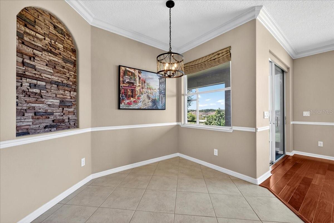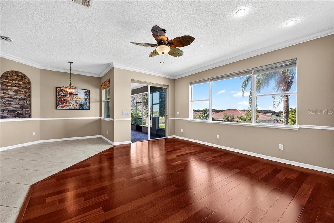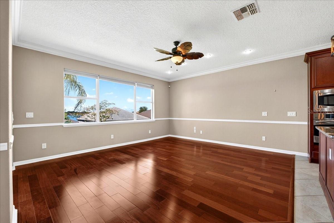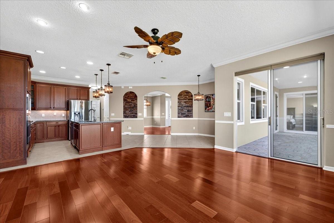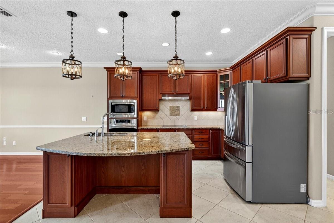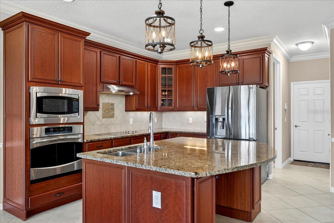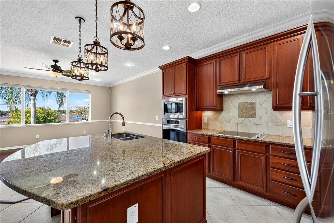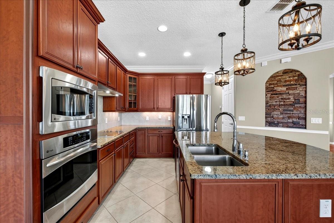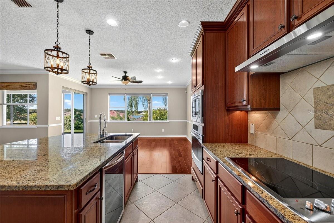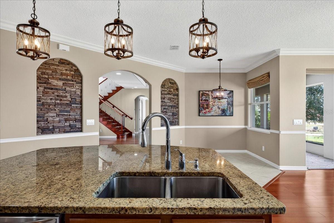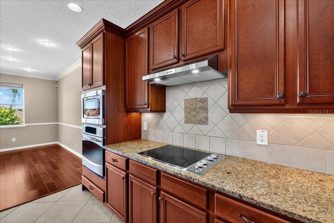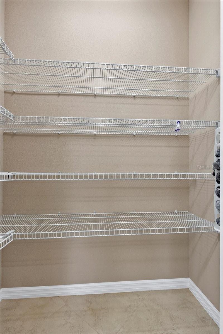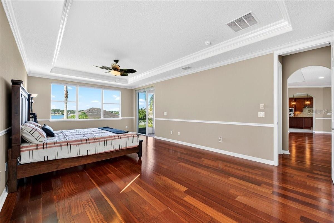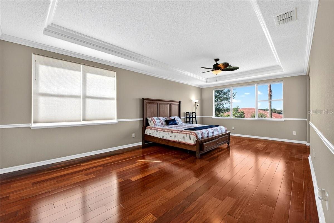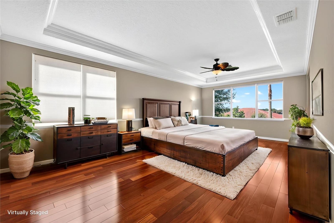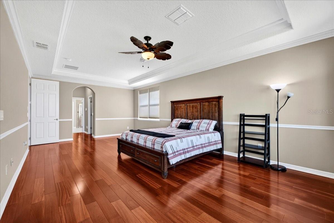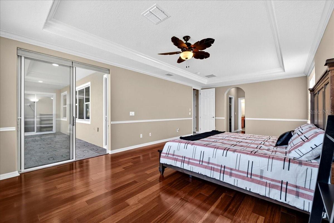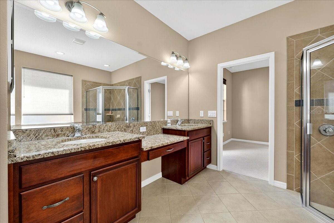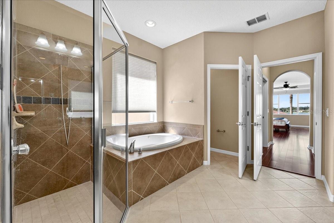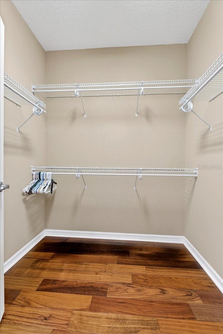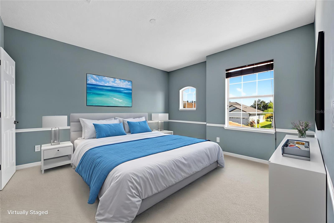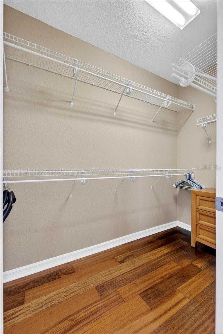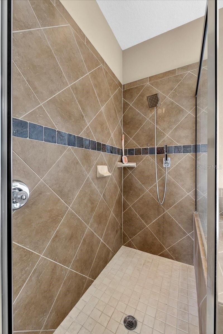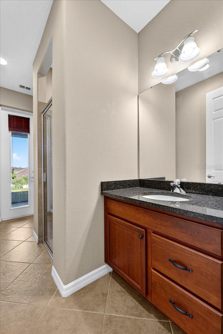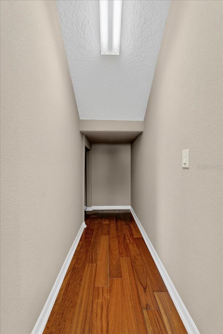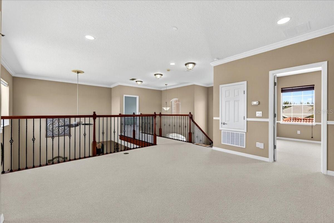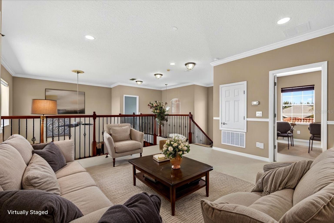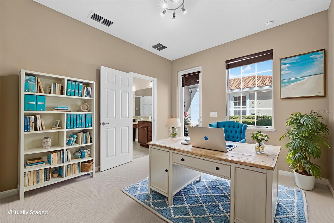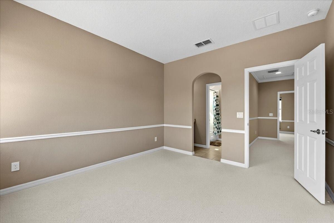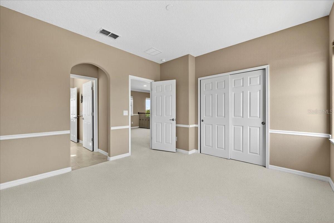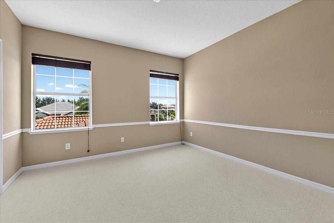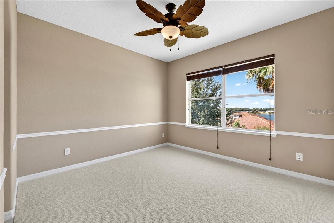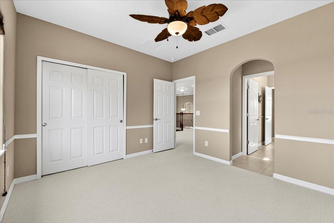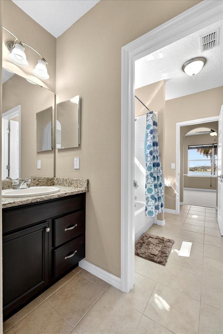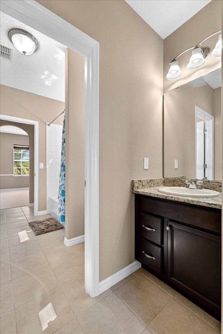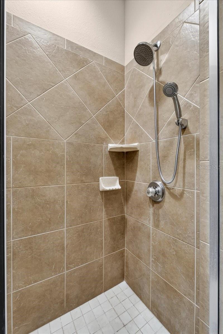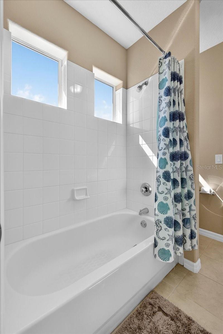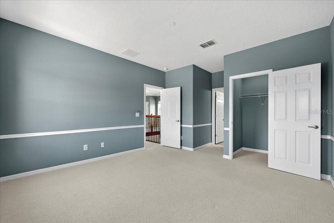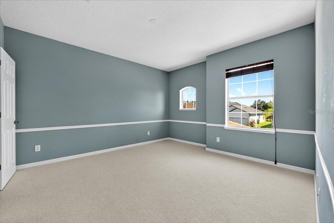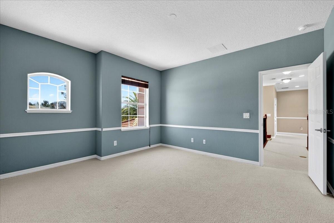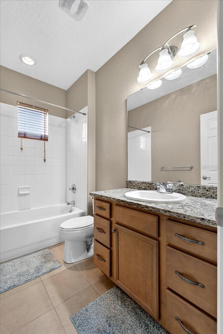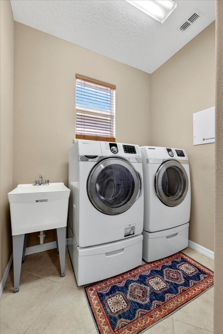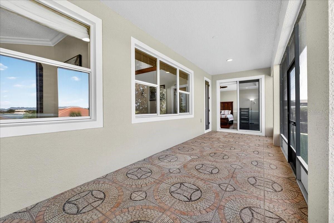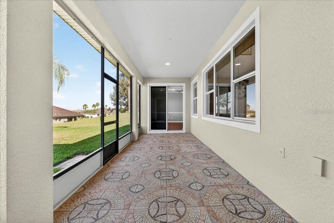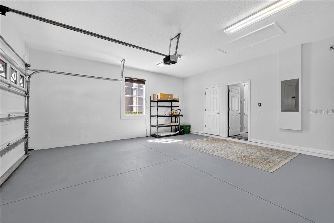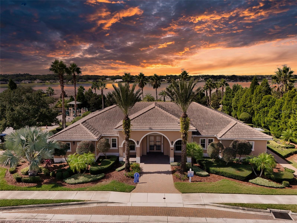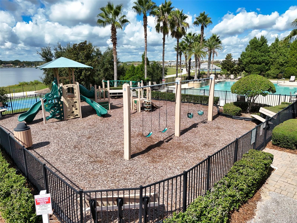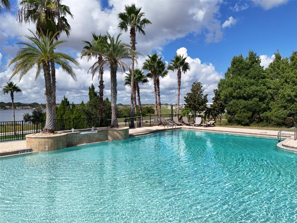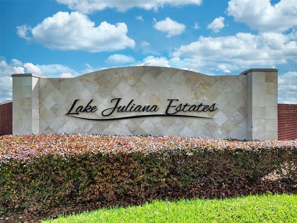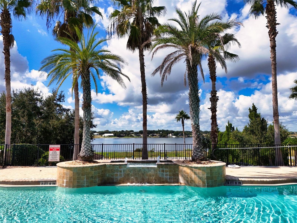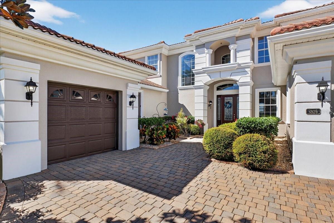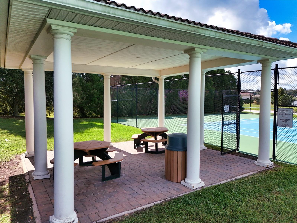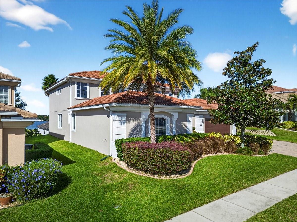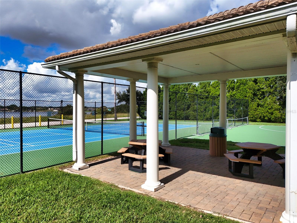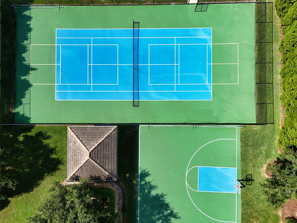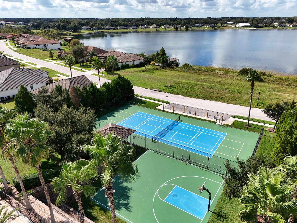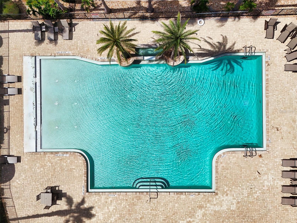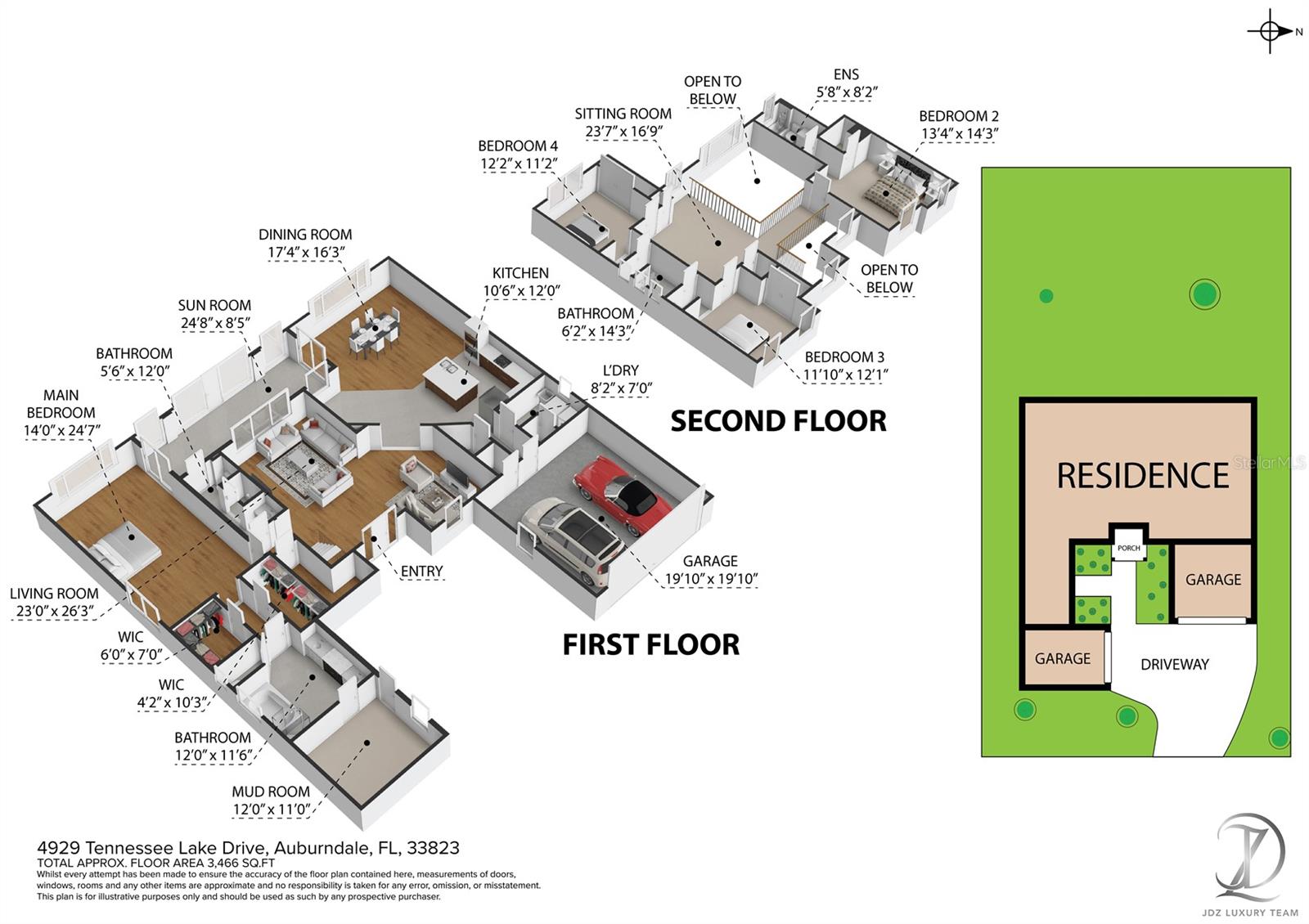4929 Tennessee Lake Drive, AUBURNDALE, FL 33823
Property Photos

Would you like to sell your home before you purchase this one?
Priced at Only: $689,500
For more Information Call:
Address: 4929 Tennessee Lake Drive, AUBURNDALE, FL 33823
Property Location and Similar Properties
- MLS#: P4936766 ( Residential )
- Street Address: 4929 Tennessee Lake Drive
- Viewed: 6
- Price: $689,500
- Price sqft: $60
- Waterfront: No
- Year Built: 2010
- Bldg sqft: 11400
- Bedrooms: 4
- Total Baths: 4
- Full Baths: 4
- Days On Market: 5
- Additional Information
- Geolocation: 28.1434 / -81.8071
- County: POLK
- City: AUBURNDALE
- Zipcode: 33823
- Elementary School: Berkley Elem
- Middle School: Berkley Accelerated

- DMCA Notice
-
DescriptionOne or more photo(s) has been virtually staged. 4929 Tennessee Lake Dr, Auburndale, FL 33823 Welcome to Lake Juliana Estates one of Central Floridas most exclusive gated, lakefront communities. This stunning two story home offers over 3,300 square feet of luxury living with 4 bedrooms, 4 full bathrooms, and a spacious split 3 car garage. Inside, youll find elegant tile and wood floors, soaring ceilings, and beautiful natural light that fills every space. The open concept layout flows seamlessly from the grand foyer to the great room and gourmet kitchen perfect for entertaining or relaxing with family. The chefs kitchen features solid wood cabinetry, granite countertops, stainless steel appliances, and a large center island. The primary suite is a true retreat with tray ceilings, dual walk in closets, and a spa style bathroom complete with a soaking tub and separate shower. A versatile bonus room with its own private entrance adds incredible flexibility ideal for a home office, gym, studio, or even a 5th bedroom. Step out back to your screened in patio overlooking peaceful Tennessee Lake and enjoy breathtaking sunsets every evening. The split 3 car garage is a dream setup perfect for all your water toys like jet skis, a small boat, kayaks, or even your sports car to take for a spin at Circuit Florida, Auburndales premier private racetrack located just minutes away! This home is loaded with upgrades, including a central vacuum system, washer and dryer, all appliances, and even the wall art and unique decorative clock making it completely move in ready. Located within minutes of I 4, youll enjoy an easy commute to both Tampa and Orlando while living in a serene, resort style community with access to a clubhouse, fitness center, tennis and basketball courts, a resort style pool, and a private boat ramp to Lake Juliana. Homes with this level of luxury, flexibility, and included features rarely become available in Lake Juliana Estates. Dont wait this one will not last long! Schedule your private showing today.
Payment Calculator
- Principal & Interest -
- Property Tax $
- Home Insurance $
- HOA Fees $
- Monthly -
For a Fast & FREE Mortgage Pre-Approval Apply Now
Apply Now
 Apply Now
Apply NowFeatures
Building and Construction
- Covered Spaces: 0.00
- Exterior Features: Courtyard, Private Mailbox, Sidewalk, Sliding Doors, Tennis Court(s)
- Flooring: Carpet, Ceramic Tile, Wood
- Living Area: 3386.00
- Roof: Tile
Land Information
- Lot Features: Landscaped, Private
School Information
- Middle School: Berkley Accelerated Middle
- School Elementary: Berkley Elem
Garage and Parking
- Garage Spaces: 3.00
- Open Parking Spaces: 0.00
- Parking Features: Boat, Garage Door Opener, Garage
Eco-Communities
- Water Source: Public
Utilities
- Carport Spaces: 0.00
- Cooling: Central Air
- Heating: Electric, Exhaust Fan, Heat Pump
- Pets Allowed: Cats OK, Dogs OK
- Sewer: Public Sewer
- Utilities: Cable Connected, Electricity Connected, Fire Hydrant, Phone Available, Sewer Connected, Sprinkler Meter, Water Connected
Finance and Tax Information
- Home Owners Association Fee: 598.00
- Insurance Expense: 0.00
- Net Operating Income: 0.00
- Other Expense: 0.00
- Tax Year: 2024
Other Features
- Appliances: Bar Fridge, Built-In Oven, Cooktop, Dishwasher, Disposal, Dryer, Electric Water Heater, Exhaust Fan, Freezer, Ice Maker, Microwave, Range Hood, Refrigerator, Washer
- Association Name: Samantha Richter
- Association Phone: (813) 278-1932
- Country: US
- Furnished: Partially
- Interior Features: Cathedral Ceiling(s), Ceiling Fans(s), Central Vaccum, Crown Molding, Eat-in Kitchen, High Ceilings, Primary Bedroom Main Floor, Solid Surface Counters, Thermostat, Vaulted Ceiling(s), Walk-In Closet(s), Window Treatments
- Legal Description: LAKE JULIANA ESTATES PHASE 1 PB 139 PGS 49-57 LOT 169
- Levels: Two
- Area Major: 33823 - Auburndale
- Occupant Type: Vacant
- Parcel Number: 25-27-16-299009-001690
- Style: Courtyard, Mediterranean
- View: Water
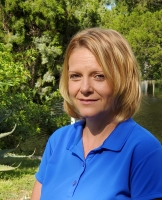
- Christa L. Vivolo
- Tropic Shores Realty
- Office: 352.440.3552
- Mobile: 727.641.8349
- christa.vivolo@gmail.com



