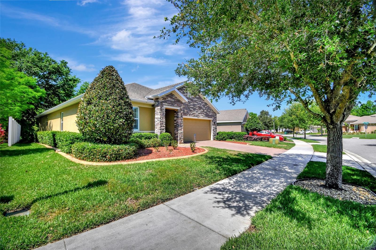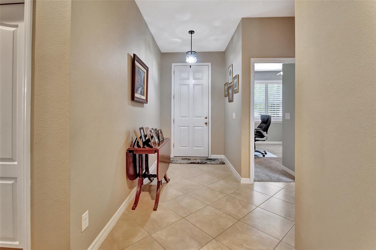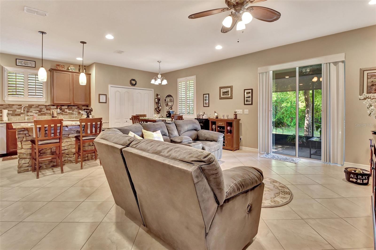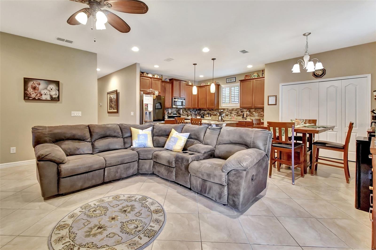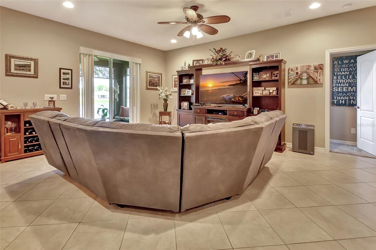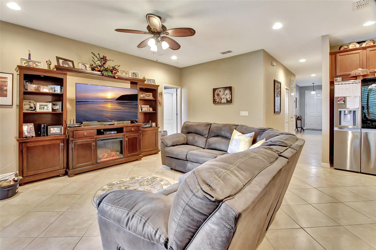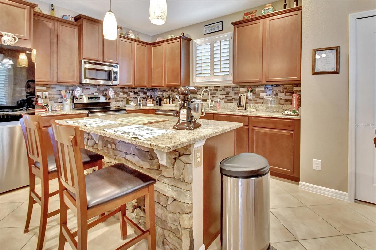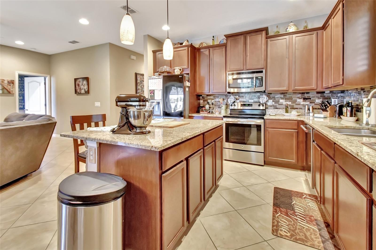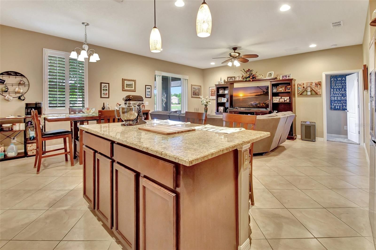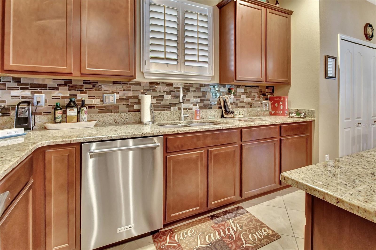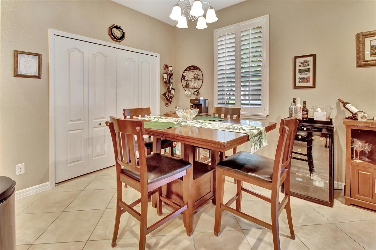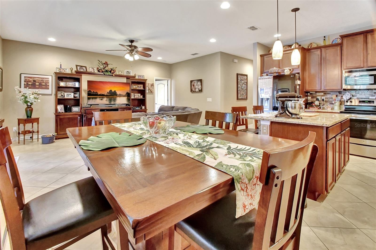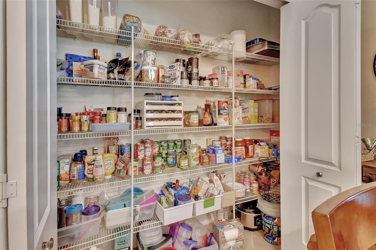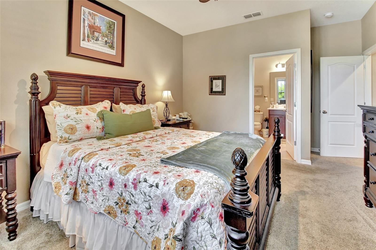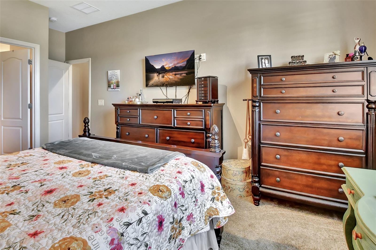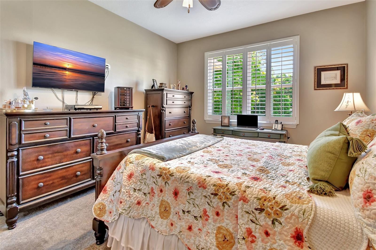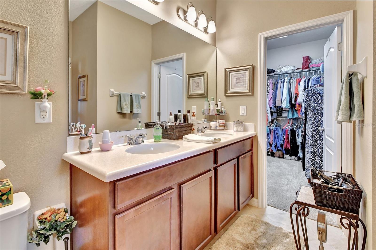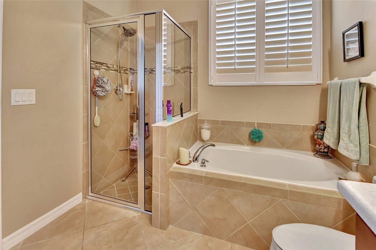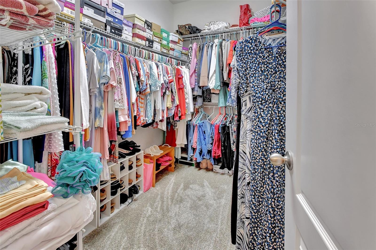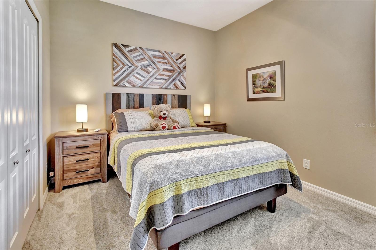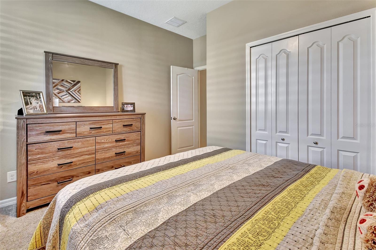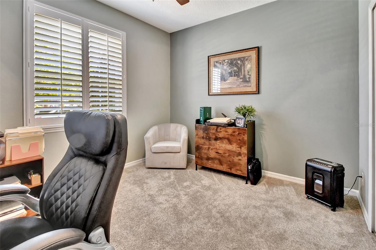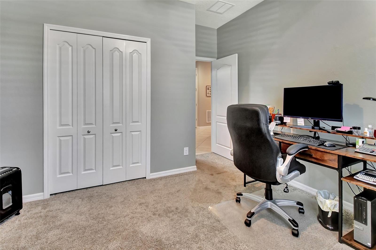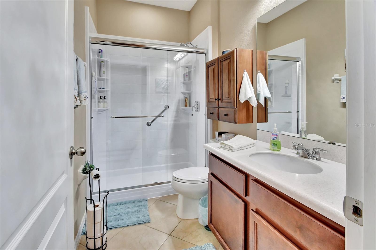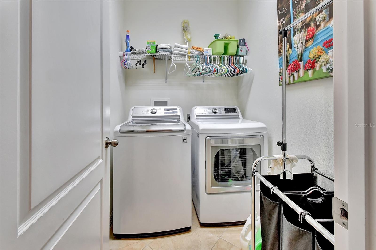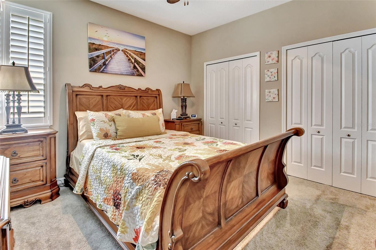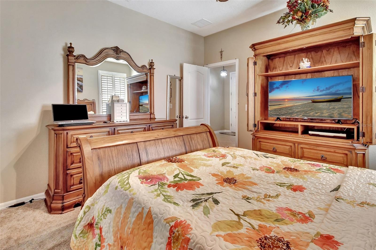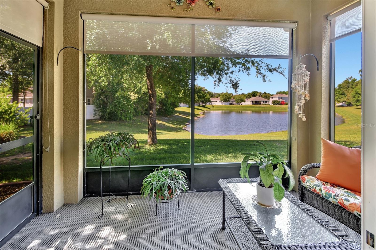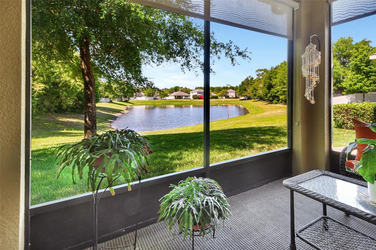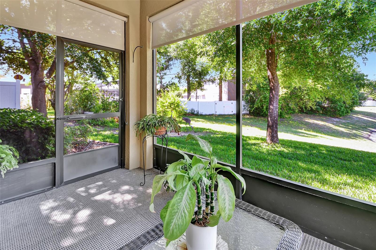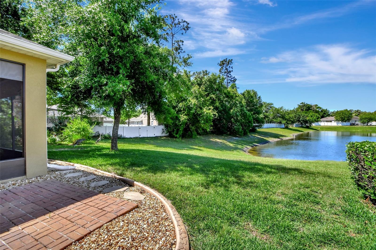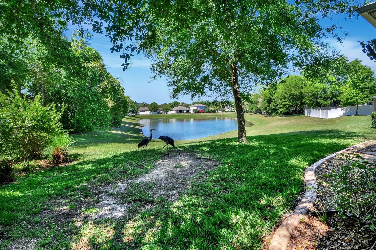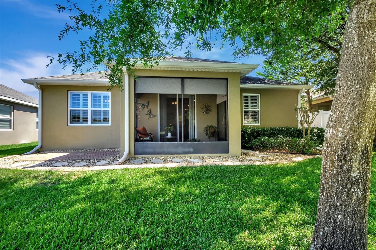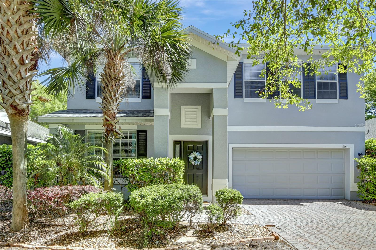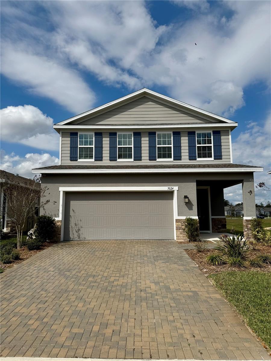605 Champions Gate, DELAND, FL 32724
Property Photos
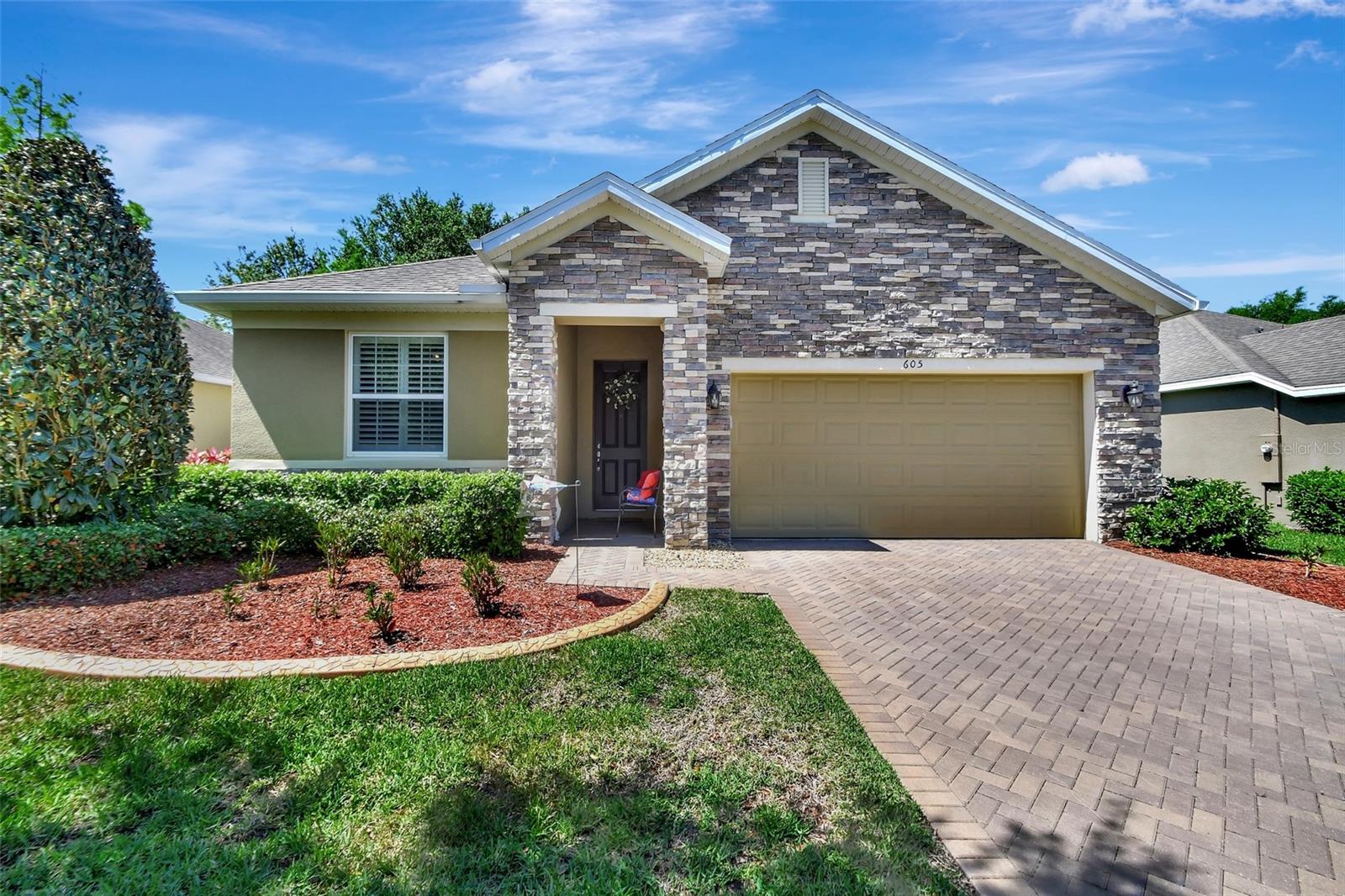
Would you like to sell your home before you purchase this one?
Priced at Only: $386,900
For more Information Call:
Address: 605 Champions Gate, DELAND, FL 32724
Property Location and Similar Properties






- MLS#: V4935536 ( Residential )
- Street Address: 605 Champions Gate
- Viewed: 437
- Price: $386,900
- Price sqft: $145
- Waterfront: No
- Year Built: 2015
- Bldg sqft: 2667
- Bedrooms: 4
- Total Baths: 2
- Full Baths: 2
- Garage / Parking Spaces: 2
- Days On Market: 369
- Additional Information
- Geolocation: 29.0066 / -81.2777
- County: VOLUSIA
- City: DELAND
- Zipcode: 32724
- Subdivision: Saddlebrook Subdivision
- Provided by: WATSON REALTY CORP
- Contact: Becky Singleton
- 386-734-4559

- DMCA Notice
Description
Come see this amazing , meticulously maintained newer 4 bedroom/2 bath and 2 car garage home in desirable Saddlebrook! Sitting up high and dry with a lovely view of the picturesque pond from your screened back porch and main bedroom. This is a great floorplan! Spacious entry with plenty of room for decor there, then onward to 4 bedrooms, all separated, the main bedroom suite is located on the other side of the house so its very private. The main bedroom suite offers a huge walk in closet , walk in shower large soaker tub and double sink vanity. The guest bath has been remodeled with a large walk in shower with glass doors. The kitchen is open with lots of 42 inch beautiful wood cabinets, large closet pantry, upgraded appliances, granite counters, beautiful backsplash and large island and it opens into the great room that adjoins the Screened porch where you can See the pond! Inside Laundry room with washer and dryer that stays with home. Nice tile flooring throughout home except bedrooms where the Seller has newer carpet. Plantation Shutters throughout home. The Exterior features a landscaped and manicured lawn. The Seller has just renewed the TERMITE BOND for another 10 years. The home was upgraded with stone on the front of the home. Nice 2 car garage with garage door opener and lots of storage. The community features a swimming pool, cabana and playground, lots of water features. The location is wonderful, only minutes from I 4 , shopping, dining, doctors, hospitals, vets, movies and much more. Only a 30 commute to Orlando area or Daytona area! Come see !!
Description
Come see this amazing , meticulously maintained newer 4 bedroom/2 bath and 2 car garage home in desirable Saddlebrook! Sitting up high and dry with a lovely view of the picturesque pond from your screened back porch and main bedroom. This is a great floorplan! Spacious entry with plenty of room for decor there, then onward to 4 bedrooms, all separated, the main bedroom suite is located on the other side of the house so its very private. The main bedroom suite offers a huge walk in closet , walk in shower large soaker tub and double sink vanity. The guest bath has been remodeled with a large walk in shower with glass doors. The kitchen is open with lots of 42 inch beautiful wood cabinets, large closet pantry, upgraded appliances, granite counters, beautiful backsplash and large island and it opens into the great room that adjoins the Screened porch where you can See the pond! Inside Laundry room with washer and dryer that stays with home. Nice tile flooring throughout home except bedrooms where the Seller has newer carpet. Plantation Shutters throughout home. The Exterior features a landscaped and manicured lawn. The Seller has just renewed the TERMITE BOND for another 10 years. The home was upgraded with stone on the front of the home. Nice 2 car garage with garage door opener and lots of storage. The community features a swimming pool, cabana and playground, lots of water features. The location is wonderful, only minutes from I 4 , shopping, dining, doctors, hospitals, vets, movies and much more. Only a 30 commute to Orlando area or Daytona area! Come see !!
Payment Calculator
- Principal & Interest -
- Property Tax $
- Home Insurance $
- HOA Fees $
- Monthly -
For a Fast & FREE Mortgage Pre-Approval Apply Now
Apply Now
 Apply Now
Apply NowFeatures
Building and Construction
- Covered Spaces: 0.00
- Exterior Features: Private Mailbox, Sliding Doors
- Flooring: Carpet, Ceramic Tile
- Living Area: 1825.00
- Roof: Shingle
Garage and Parking
- Garage Spaces: 2.00
- Open Parking Spaces: 0.00
- Parking Features: Garage Door Opener
Eco-Communities
- Water Source: Public
Utilities
- Carport Spaces: 0.00
- Cooling: Central Air
- Heating: Central, Electric
- Pets Allowed: Yes
- Sewer: Public Sewer
- Utilities: Electricity Connected
Amenities
- Association Amenities: Pool, Recreation Facilities
Finance and Tax Information
- Home Owners Association Fee Includes: Pool, Escrow Reserves Fund, Recreational Facilities
- Home Owners Association Fee: 345.00
- Insurance Expense: 0.00
- Net Operating Income: 0.00
- Other Expense: 0.00
- Tax Year: 2023
Other Features
- Appliances: Dishwasher, Disposal, Dryer, Electric Water Heater, Microwave, Range, Refrigerator, Washer
- Association Name: Tiffany Smith
- Association Phone: 386-423-7796
- Country: US
- Interior Features: Ceiling Fans(s), Eat-in Kitchen, High Ceilings, Kitchen/Family Room Combo, Open Floorplan, Split Bedroom, Stone Counters, Walk-In Closet(s), Window Treatments
- Legal Description: LOT 140 SADDLEBROOK SUBDIVISION PHASE II MB 55 PGS 68-78 PER OR 7100 PG 0355
- Levels: One
- Area Major: 32724 - Deland
- Occupant Type: Owner
- Parcel Number: 22173010001400
- Style: Florida
- Views: 437
- Zoning Code: PUD
Similar Properties
Nearby Subdivisions
1741 Sec 10 Twp 17 Rng 30
Alexandria Pointe
Bent Oaks
Bentley Green
Berrys Ridge
Blue Lake Heights
Blue Lake Woods
Camellia Park Blk 107 Deland
Canopy At Blue Lake
Canopy Terrace
Clarks Blk 142 Deland
Clay And Mark
College Arms Estates
Country Club Estates
Cox Blk 143 Deland
Cresswind At Victoria Gardens
Cresswind Deland
Cresswind Deland Phase 1
Crestland Estates
Daniels
Daytona
Daytona Park Estates
Deland
Deland Area Sec 4
Deland E 160 Ft Blk 142
Deland Highlands Add 07
Deland Oaks Condo
Domingo Reyes Estates Add 02
Domingo Reyes Grant
Elizabeth Park Blk 123 Pt Blk
Euclid Heights
Fairmont Estates Blk 128 Delan
Gibbs
Glen Eagles Golf Villa
Harper
Heather Glen
Holdens Map
Holly Acres
Huntington Downs
Kepler Acres
Lago Vista
Lago Vista I
Lakeshore Trails
Lakewood Park
Lakewood Park Ph 1
Lakewood Park Ph 2
Lakewood Park Phase 3
Land O Lakes Acres
Live Oak Park
Long Leaf Plantation
Mt Vernon Heights
None
North Ridge
Norwood 2nd Add
Not In Subdivision
Not On List
Not On The List
Orange Court
Other
Parkmore Manor
Phippens Blks 129130 135136 D
Pinecrest Blks 22 23
Pinecrest Blks 2223 Deland
Plumosus Park
Plymouth Heights Deland
Plymouth Place Add 01
Reserve At Victoria Phase Ii
Reservevictoria Ph 1
Reservevictoria Ph 2
Reservevictoria Ph Ii
Reservevictoriaph 2
Saddlebrook Sub
Saddlebrook Subdivision
Saddlers Run
Sawyers Lndg Ph 2
Shady Meadow Estates
Shermans S 012 Blk 132 Deland
South Rdg Villas Rep 2
South Ridge Villas 02
Southern Pines
Sunny Side
Trails West
Trails West Ph 02
Trails West Un 02
Turleys Blk 155
Valencia Villas
Victoria Gardens
Victoria Gardens Ph 4
Victoria Gardens Ph 5
Victoria Gardens Ph 6
Victoria Gardens Ph 6 Replat
Victoria Gardens Ph 8
Victoria Hills
Victoria Hills Ph 3
Victoria Hills Ph 5
Victoria Hills Ph 6
Victoria Hills Ph5
Victoria Oaks
Victoria Oaks Ph A
Victoria Oaks Ph B
Victoria Oaks Ph C
Victoria Park Inc 04
Victoria Park Inc Four Nw
Victoria Park Increment 02
Victoria Park Increment 02 Nor
Victoria Park Increment 03
Victoria Park Increment 03 Nor
Victoria Park Increment 3 Nort
Victoria Park Increment 3 So
Victoria Park Increment 4 Nort
Victoria Park Increment 5 Nort
Victoria Park Ne Increment One
Victoria Park Northeast Increm
Victoria Park Se Increment 01
Victoria Park Southeast Increm
Victoria Park Sw Increment 01
Victoria Ph 2
Victoria Trls Northwest 7 2bb
Victoria Trls Northwest 7 Ph 1
Victoria Trls Northwest 7 Ph 2
Virginia Haven Homes
Waterford
Waterford Lakes
Wellington Woods
Westminster Wood
Winnemissett Park
Contact Info

- Christa L. Vivolo
- Tropic Shores Realty
- Office: 352.440.3552
- Mobile: 727.641.8349
- christa.vivolo@gmail.com



