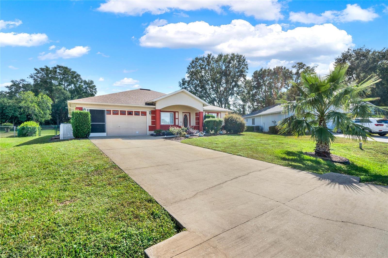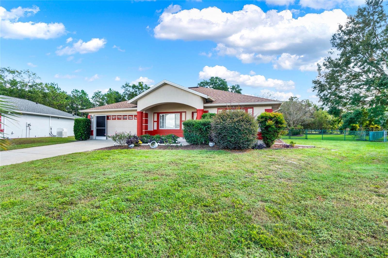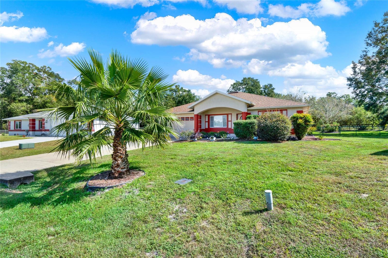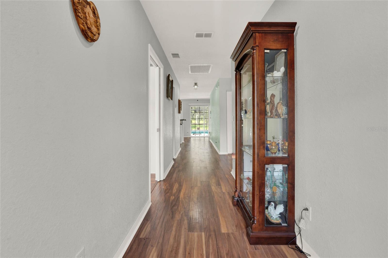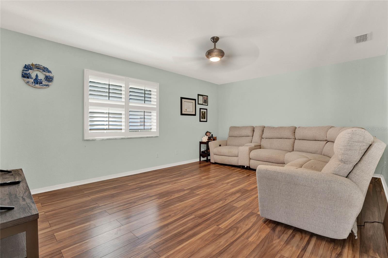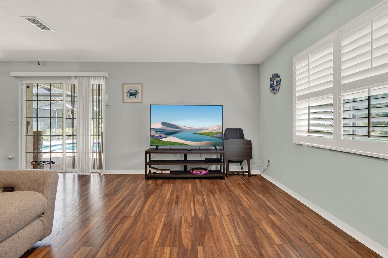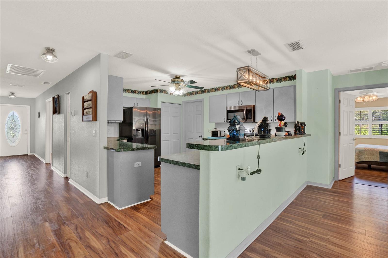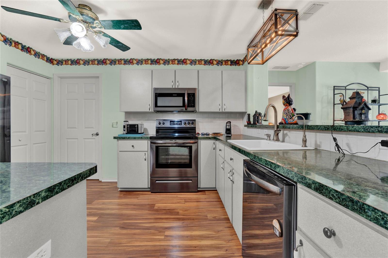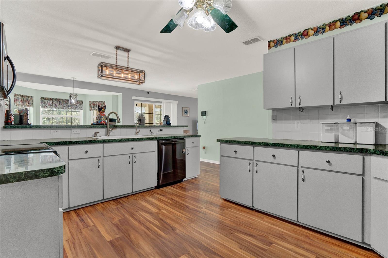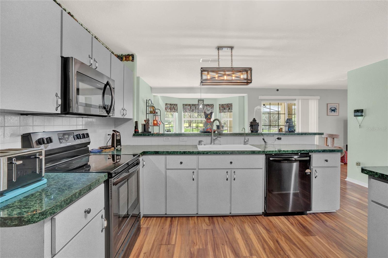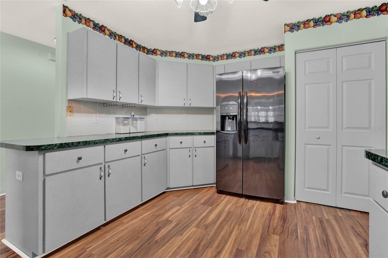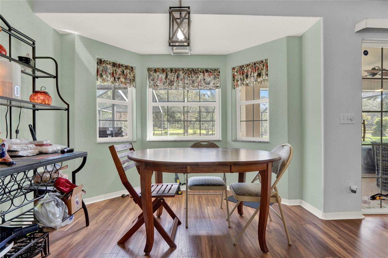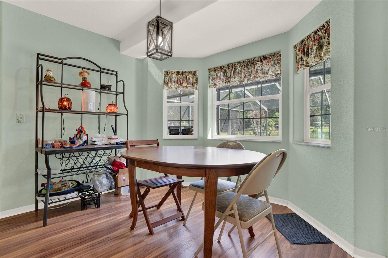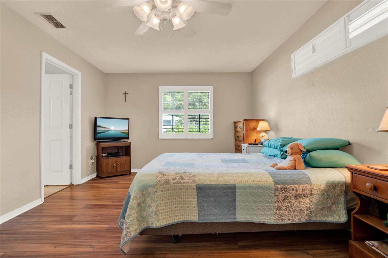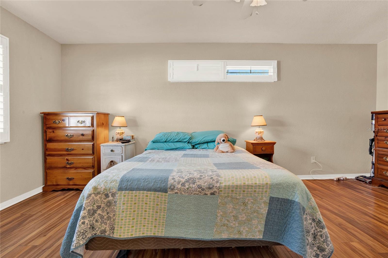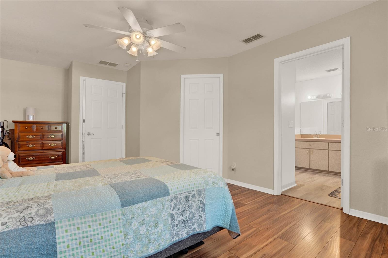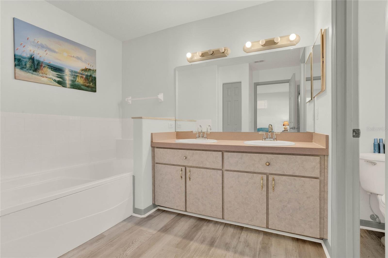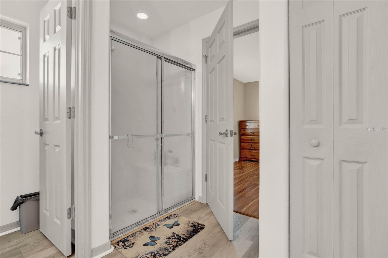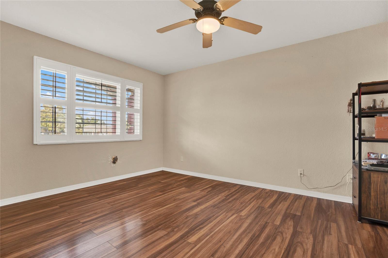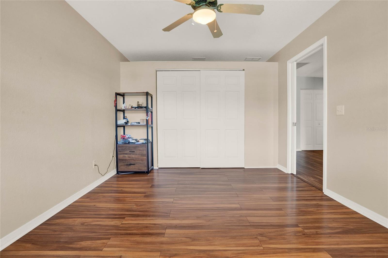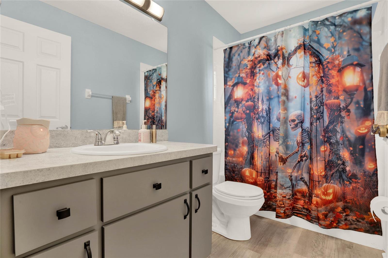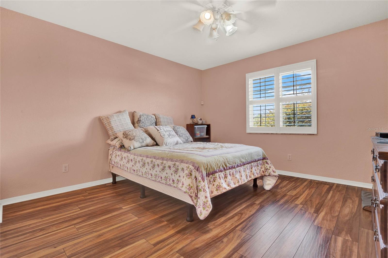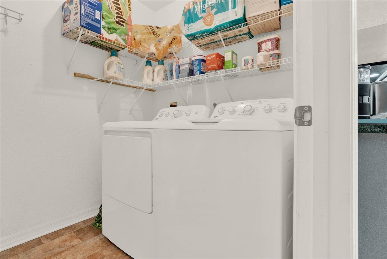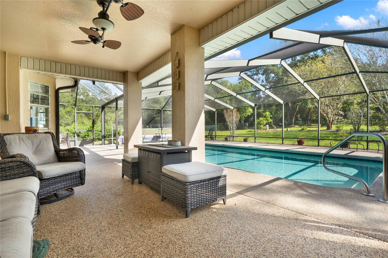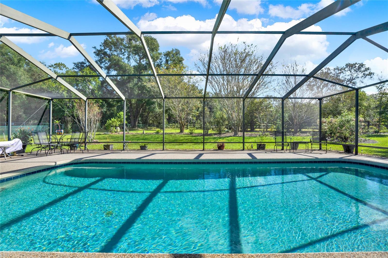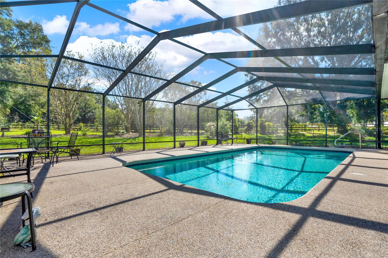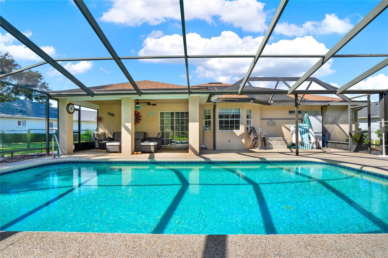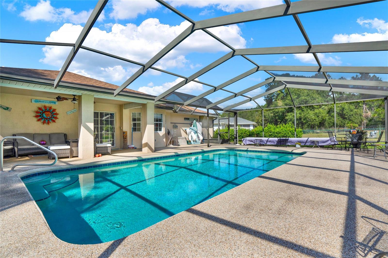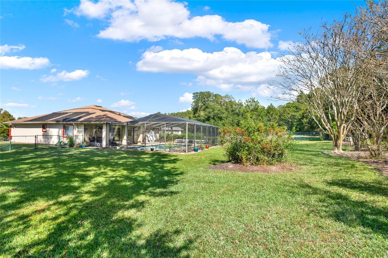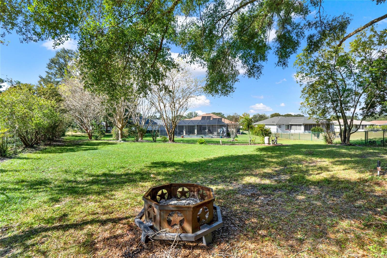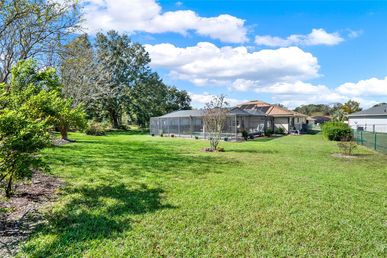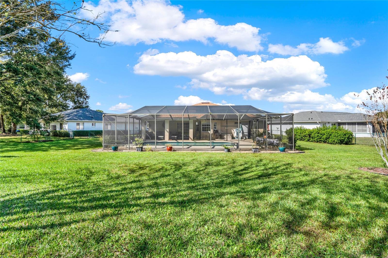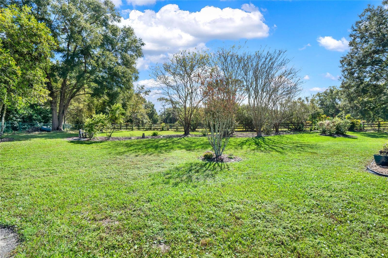6008 103rd Loop, OCALA, FL 34476
Property Photos
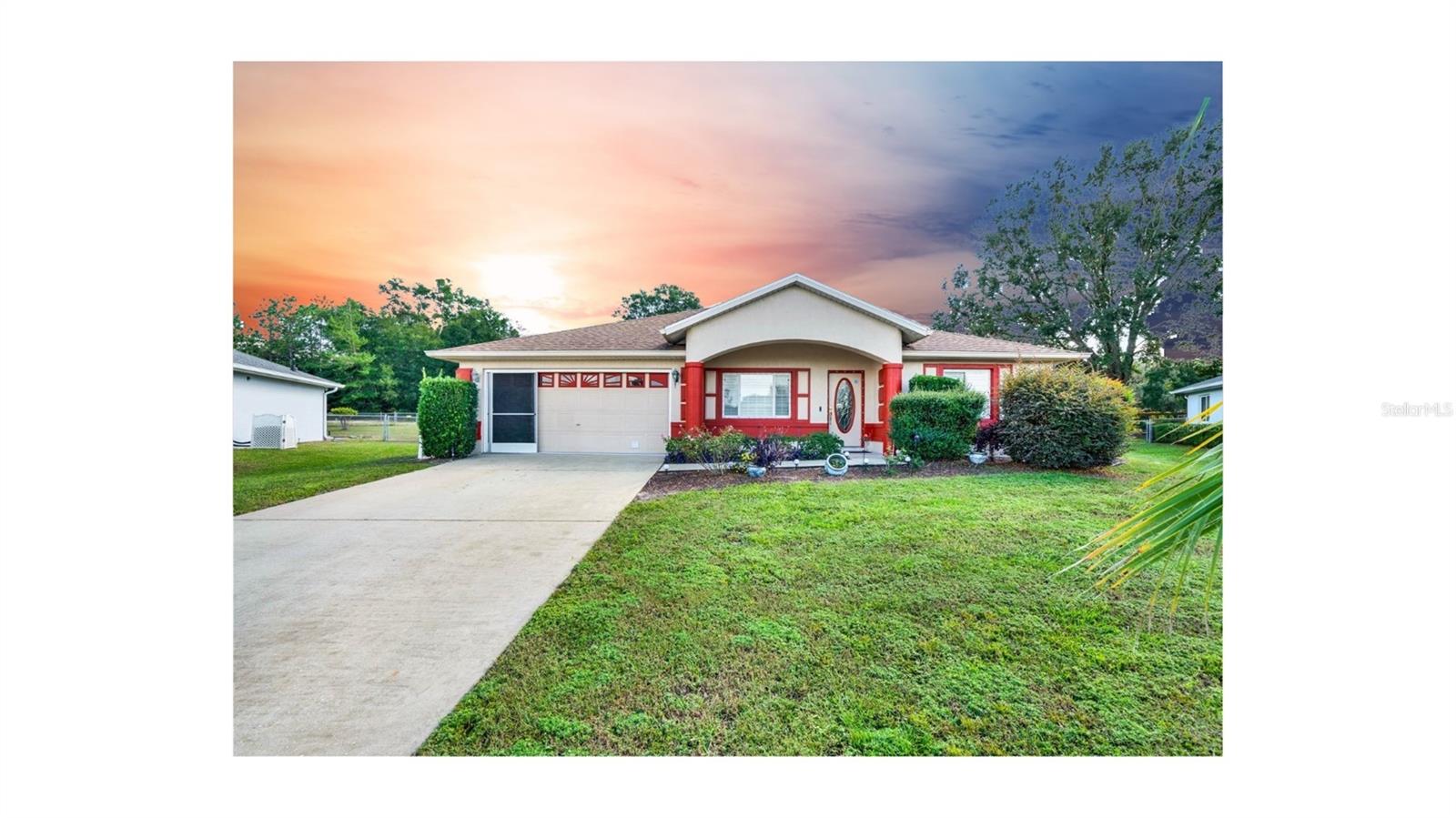
Would you like to sell your home before you purchase this one?
Priced at Only: $349,900
For more Information Call:
Address: 6008 103rd Loop, OCALA, FL 34476
Property Location and Similar Properties
- MLS#: V4939232 ( Residential )
- Street Address: 6008 103rd Loop
- Viewed: 128
- Price: $349,900
- Price sqft: $140
- Waterfront: No
- Year Built: 2001
- Bldg sqft: 2500
- Bedrooms: 3
- Total Baths: 2
- Full Baths: 2
- Days On Market: 365
- Additional Information
- Geolocation: 29.0714 / -82.2158
- County: MARION
- City: OCALA
- Zipcode: 34476
- Subdivision: Cherrywood Estate
- Elementary School: Hammett Bowen Jr.
- Middle School: Liberty
- High School: West Port

- DMCA Notice
-
DescriptionOcala ** buyers financing fell through** now is your chance to own this home! | oversized lot | pool | property currently has a 5 year home warrenty that is fully transferrable | screen enclosure | fresh exterior paint | fenced | new plantation shutters. Welcome to the desirable 55+ community of cherrywood estates, where this stunning 3 bedroom, 2 bathroom home awaits on an oversized, high and dry 0. 55 acre lotthe largest in the neighborhood. This property offers easy to maintain landscaping and inviting curb appeal. The spacious living room is bright and open, thanks to large windows and sliding doors that allow natural light to fill the space. The kitchen is a highlight, featuring stainless steel appliances, a decorative backsplash, and ample counter and storage space, while the cozy breakfast nook provides charming views of the private backyard. The primary bedroom includes a ceiling fan, walk in closet, and en suite bathroom complete with a garden tub, walk in shower, and double sinks. Additional bedrooms are well sized and share a guest bathroom, and the indoor laundry room offers extra storage space, with the washer and dryer included. The backyard is the epitome of florida living with an expansive covered porch, screened saltwater pool, and a fully fenced, huge backyard with solar heat for the pool, allowing for year round enjoyment. Community amenities include a clubhouse, fitness center, community pool, and tennis courts, and the hoa fee covers cable tv, internet, grounds maintenance, and recreational facilities. Located close to shopping, dining, and essential services, this home is an incredible opportunity to experience the best of florida living in a vibrant 55+ community. Make your appointment today to see all that this home and community have to offer. **the information in the mls is believed to be accurate but not guaranteed. **
Payment Calculator
- Principal & Interest -
- Property Tax $
- Home Insurance $
- HOA Fees $
- Monthly -
For a Fast & FREE Mortgage Pre-Approval Apply Now
Apply Now
 Apply Now
Apply NowFeatures
Building and Construction
- Covered Spaces: 0.00
- Exterior Features: Private Mailbox, Sliding Doors
- Fencing: Chain Link
- Flooring: Laminate
- Living Area: 1763.00
- Roof: Shingle
Land Information
- Lot Features: Cleared, In County, Level, Private, Paved, Unincorporated
School Information
- High School: West Port High School
- Middle School: Liberty Middle School
- School Elementary: Hammett Bowen Jr. Elementary
Garage and Parking
- Garage Spaces: 2.00
- Open Parking Spaces: 0.00
- Parking Features: Driveway, Garage Door Opener
Eco-Communities
- Pool Features: Gunite, In Ground, Salt Water, Screen Enclosure, Solar Heat
- Water Source: Public
Utilities
- Carport Spaces: 0.00
- Cooling: Central Air
- Heating: Central
- Pets Allowed: Number Limit, Yes
- Sewer: Public Sewer
- Utilities: BB/HS Internet Available, Cable Available, Cable Connected, Electricity Connected, Public, Sewer Connected, Underground Utilities
Amenities
- Association Amenities: Fitness Center
Finance and Tax Information
- Home Owners Association Fee Includes: Cable TV, Common Area Taxes, Pool, Internet, Maintenance Grounds, Recreational Facilities
- Home Owners Association Fee: 321.00
- Insurance Expense: 0.00
- Net Operating Income: 0.00
- Other Expense: 0.00
- Tax Year: 2023
Other Features
- Appliances: Dishwasher, Disposal, Dryer, Microwave, Range, Refrigerator, Washer
- Association Name: JENNIFER GRIFFIN
- Association Phone: 352-237-1675
- Country: US
- Interior Features: Ceiling Fans(s), Eat-in Kitchen, Open Floorplan, Primary Bedroom Main Floor, Split Bedroom, Thermostat, Walk-In Closet(s), Window Treatments
- Legal Description: SEC 28 TWP 16 RGE 21 PLAT BOOK 005 PAGE 178 CHERRYWOOD ESTATES PHASES 10B & 11 BLK DD LOT 28
- Levels: One
- Area Major: 34476 - Ocala
- Occupant Type: Owner
- Parcel Number: 35680-104-28
- Possession: Close Of Escrow
- Style: Contemporary, Florida
- View: Trees/Woods
- Views: 128
- Zoning Code: R1
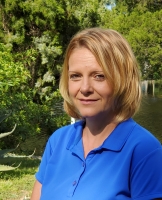
- Christa L. Vivolo
- Tropic Shores Realty
- Office: 352.440.3552
- Mobile: 727.641.8349
- christa.vivolo@gmail.com



