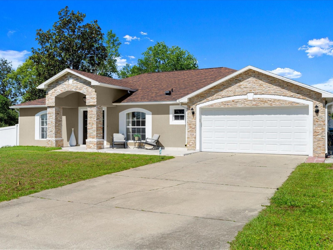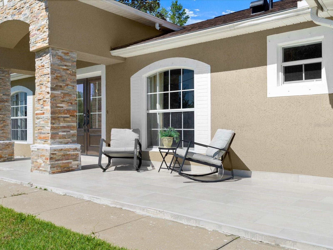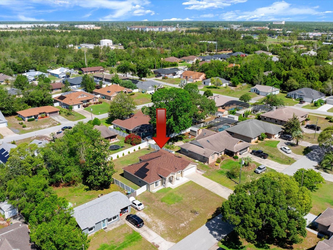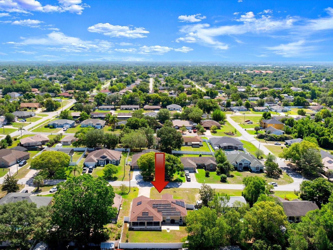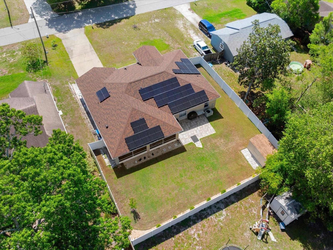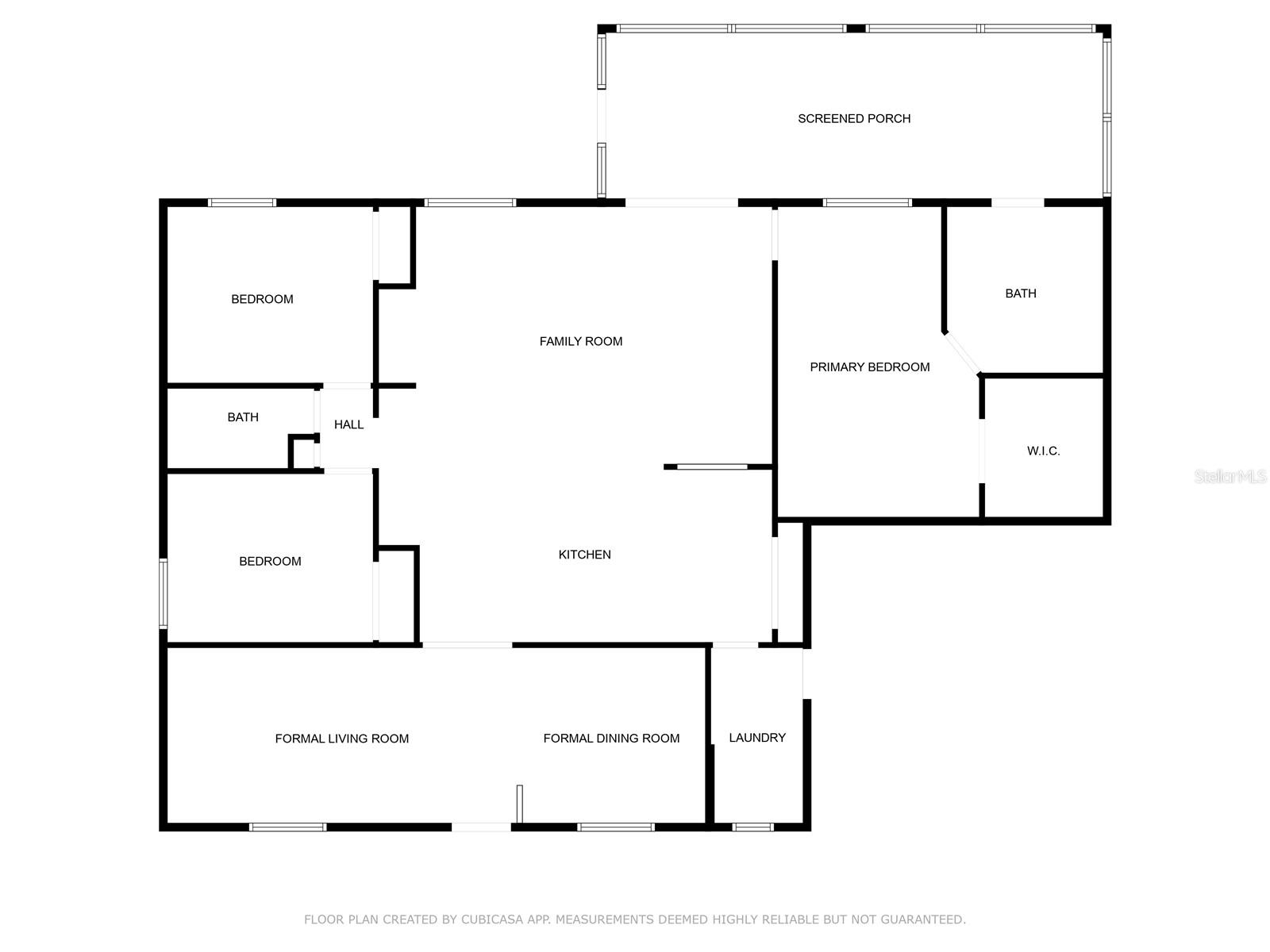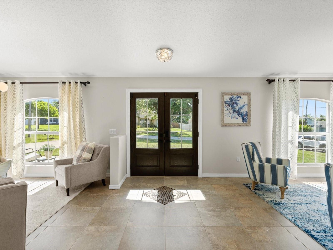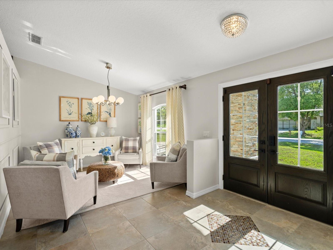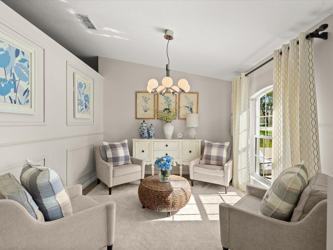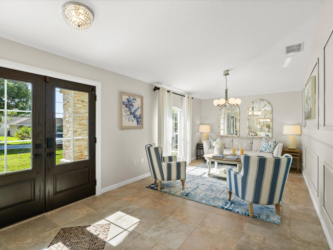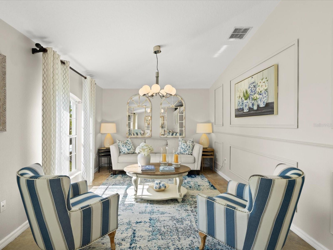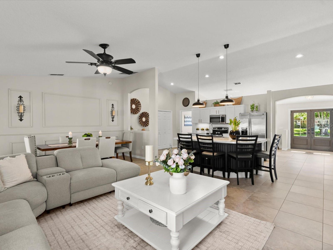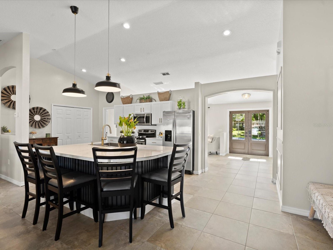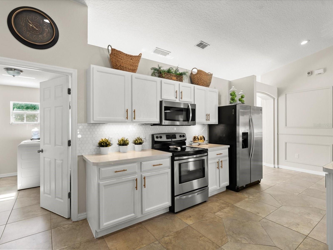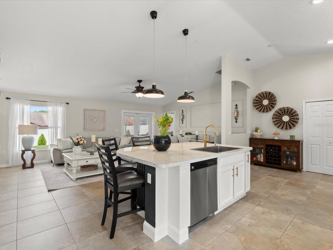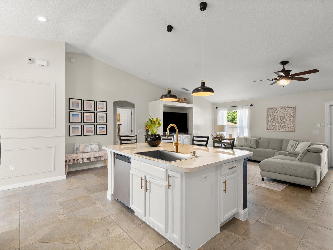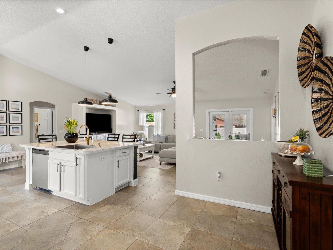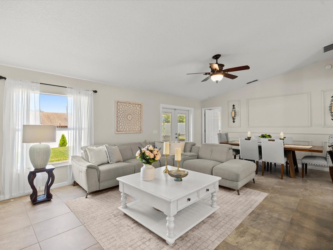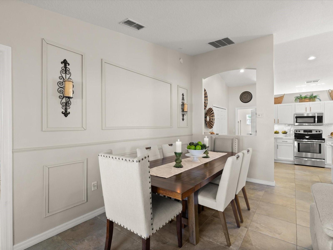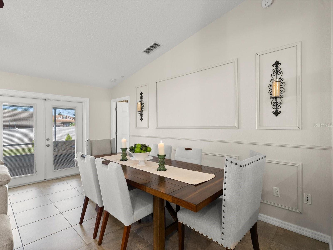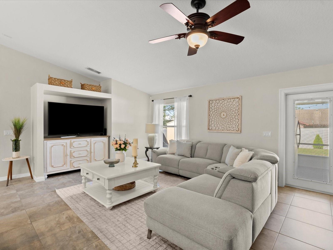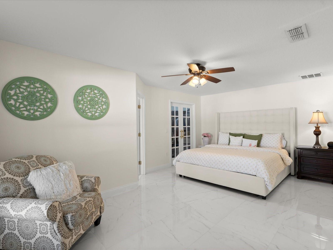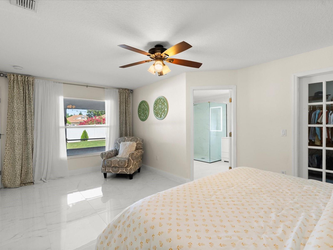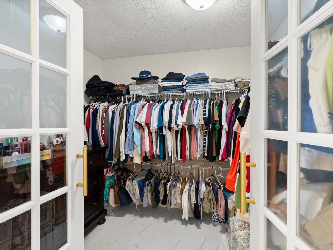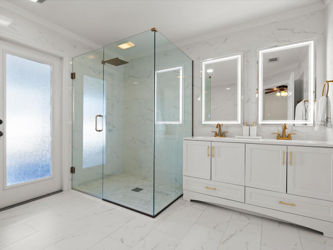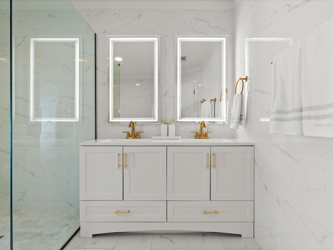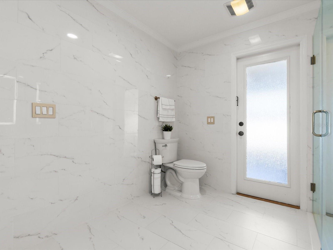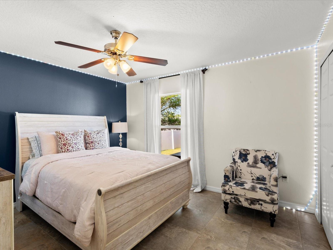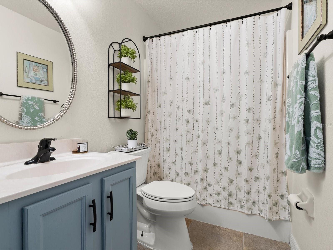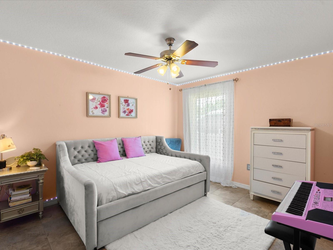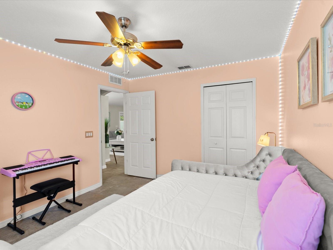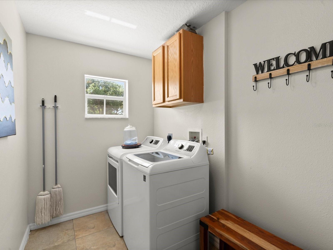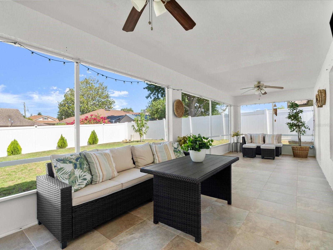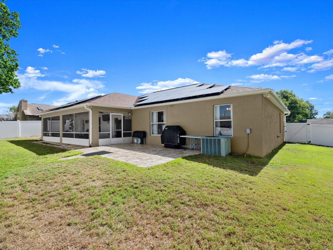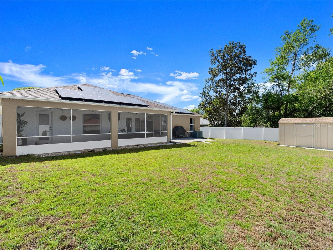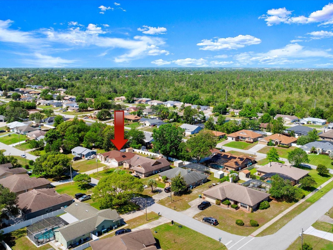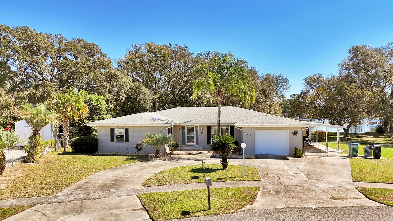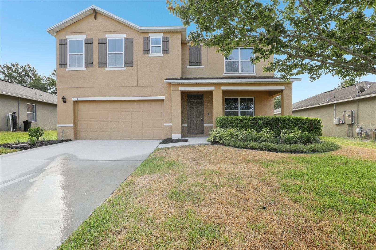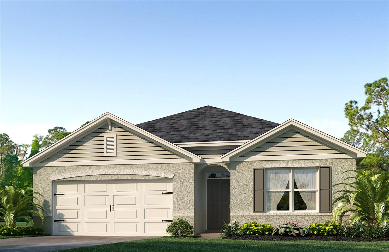2600 Scottville Avenue, DELTONA, FL 32725
Property Photos
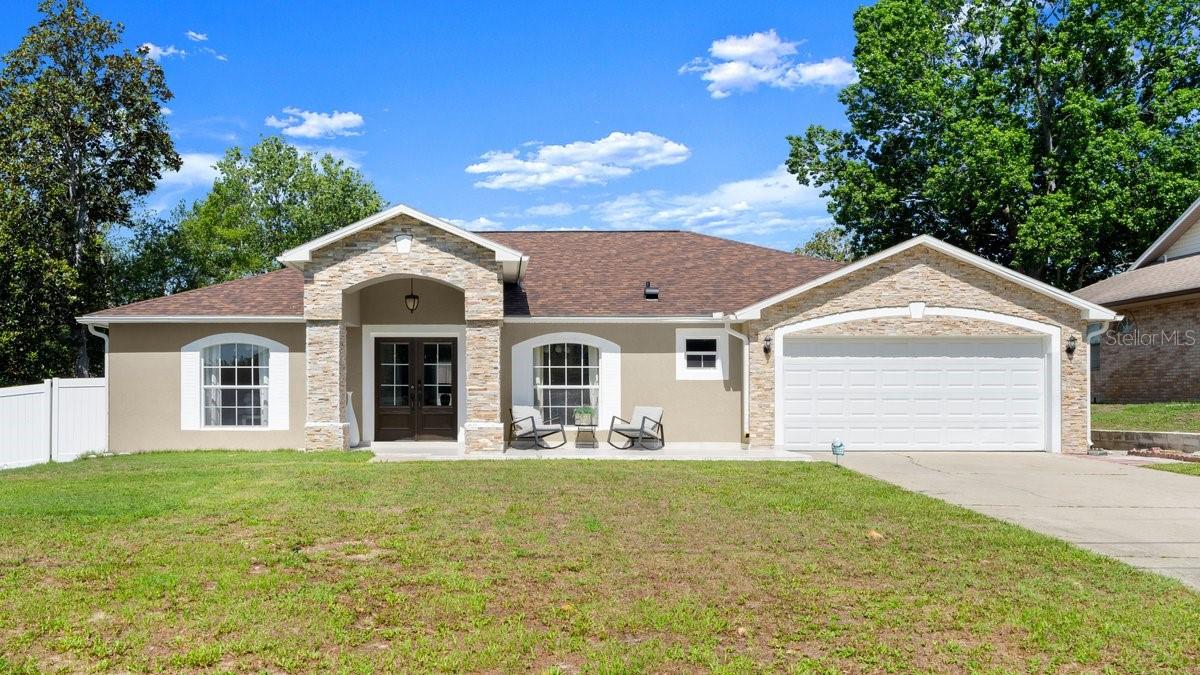
Would you like to sell your home before you purchase this one?
Priced at Only: $400,000
For more Information Call:
Address: 2600 Scottville Avenue, DELTONA, FL 32725
Property Location and Similar Properties
- MLS#: V4942821 ( Residential )
- Street Address: 2600 Scottville Avenue
- Viewed: 4
- Price: $400,000
- Price sqft: $131
- Waterfront: No
- Year Built: 2006
- Bldg sqft: 3042
- Bedrooms: 3
- Total Baths: 2
- Full Baths: 2
- Garage / Parking Spaces: 2
- Days On Market: 3
- Additional Information
- Geolocation: 28.9364 / -81.2421
- County: VOLUSIA
- City: DELTONA
- Zipcode: 32725
- Elementary School: Timbercrest Elem
- Middle School: Galaxy Middle
- High School: Deltona High
- Provided by: RE/MAX SIGNATURE
- Contact: Marian Gomez Perez
- 386-673-7001

- DMCA Notice
-
DescriptionWelcome to this beautifully updated 3 bedroom, 2 bathroom home offering 2,000 sq. ft. of living space and 3,200 sq. ft. total with stunning curb appeal, located in a quiet neighborhood. Featuring an open floor plan, this home is perfect for modern living and entertaining in almost a quarter of an acre lot. As you enter, youre greeted by a formal dining room and a formal living room that can easily serve as a den, office, or flexible living space. The heart of the home is the open concept kitchen, family room, and dining areaideal for gathering with family and friends. The split floor plan offers privacy, with the spacious primary suite tucked away on one side of the home. It features a fully renovated bathroom, walk in shower, double vanity, and a large walk in closet. On the opposite side, two additional bedrooms share a full bathroom. Step outside to enjoy a large screened in porch overlooking a beautifully fenced backyardideal for outdoor dining, gardening, or simply relaxing with the added bonus of a convenient storage shed. Additional highlights include a NEW ROOF (2023) and plenty of natural light throughout. This home blends comfort, style, and functionalityready for you to move in and make it your own.
Payment Calculator
- Principal & Interest -
- Property Tax $
- Home Insurance $
- HOA Fees $
- Monthly -
For a Fast & FREE Mortgage Pre-Approval Apply Now
Apply Now
 Apply Now
Apply NowFeatures
Building and Construction
- Covered Spaces: 0.00
- Exterior Features: Private Mailbox, Rain Gutters, Storage
- Fencing: Fenced, Vinyl
- Flooring: Tile
- Living Area: 2000.00
- Other Structures: Shed(s)
- Roof: Shingle
Property Information
- Property Condition: Completed
Land Information
- Lot Features: Cleared, Paved
School Information
- High School: Deltona High
- Middle School: Galaxy Middle
- School Elementary: Timbercrest Elem
Garage and Parking
- Garage Spaces: 2.00
- Open Parking Spaces: 0.00
- Parking Features: Covered
Eco-Communities
- Water Source: Public
Utilities
- Carport Spaces: 0.00
- Cooling: Central Air
- Heating: Central, Electric
- Sewer: Septic Tank
- Utilities: Electricity Available, Electricity Connected, Sewer Available, Sewer Connected, Water Available, Water Connected
Finance and Tax Information
- Home Owners Association Fee: 0.00
- Insurance Expense: 0.00
- Net Operating Income: 0.00
- Other Expense: 0.00
- Tax Year: 2024
Other Features
- Appliances: Dishwasher, Microwave, Range, Refrigerator
- Country: US
- Interior Features: Cathedral Ceiling(s), Ceiling Fans(s), Eat-in Kitchen, High Ceilings, Kitchen/Family Room Combo, L Dining, Living Room/Dining Room Combo, Open Floorplan, Primary Bedroom Main Floor, Split Bedroom, Thermostat, Walk-In Closet(s)
- Legal Description: LOT 17 BLK 1836 DELTONA LAKES UNIT 71 MB 28 PGS 146-152 INC PER OR 4903 PG 0596 PER OR 5715 PG 1993 PER OR 5904 PG 2492 PER OR 6217 PGS 4465-4467 INC PER OR 6275 PGS 4683-4684 PER OR 6966 PG 4013 PER OR 7140 PG 4814 PER OR 7140 PG 4816 PER OR 7228 PG 4216
- Levels: One
- Area Major: 32725 - Deltona / Enterprise
- Occupant Type: Owner
- Parcel Number: 8130-71-36-0170
- Possession: Close Of Escrow
- Style: Florida
- View: City
- Zoning Code: 01R
Similar Properties
Nearby Subdivisions
Arbor Rdg Un 5
Arbor Ridge
Arbor Ridge Unit 02
Arbor Ridge Unit 03
Arbor Ridge Unit 04
Arbor Ridge Unit 4
Autumn Woods
Autumn Woods Unit 02
Coventry Rep
Deltoka Lakes Un 30
Deltona
Deltona Lakes
Deltona Lakes F Un 22
Deltona Lakes Un 10
Deltona Lakes Un 14
Deltona Lakes Un 15
Deltona Lakes Un 53
Deltona Lakes Un 71
Deltona Lakes Unit 01
Deltona Lakes Unit 02
Deltona Lakes Unit 03
Deltona Lakes Unit 04
Deltona Lakes Unit 05
Deltona Lakes Unit 06
Deltona Lakes Unit 07
Deltona Lakes Unit 08
Deltona Lakes Unit 09
Deltona Lakes Unit 09 Rep
Deltona Lakes Unit 10 In 25 &
Deltona Lakes Unit 15
Deltona Lakes Unit 16
Deltona Lakes Unit 20
Deltona Lakes Unit 25
Deltona Lakes Unit 26
Deltona Lakes Unit 27
Deltona Lakes Unit 28
Deltona Lakes Unit 55
Deltona Lakes Unit 65
Deltona Lakes Unit 66
Deltona Lakes Unit 7
Deltona Lakes Unit 70
Deltona Lakes Unit 71
Deltona Lakes Unit 72
Deltons Lake Un 07
Emerald Hlnds
Hampton Oaks
Kensington Estates
Lake Baton Estates
Lake Gleason Reserve
Live Oak Estates
None
Not In Subdivision
Not On List
Other
Pine Trace
Pinewood
Sterling Park
Sterling Park Unit 01
Stone Island Estates
Stone Island Estates Un 03
Stone Island Estates Unit 03
Stone Island Estates Unit 04 &
Timbercrest
Wilsons Sw 014

- Christa L. Vivolo
- Tropic Shores Realty
- Office: 352.440.3552
- Mobile: 727.641.8349
- christa.vivolo@gmail.com



