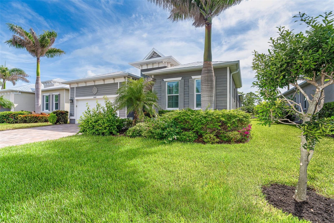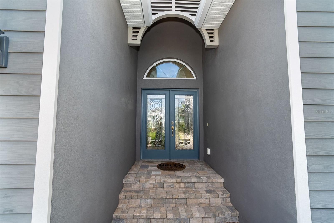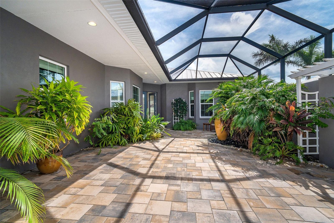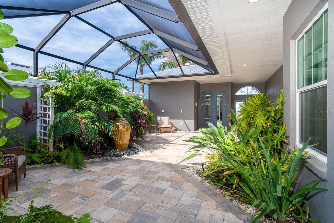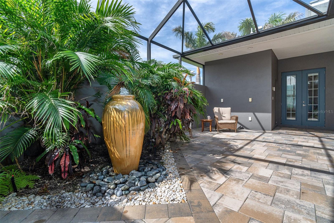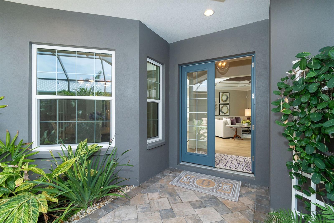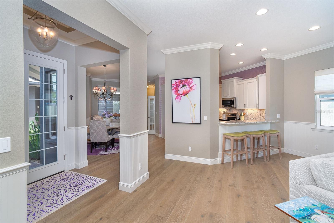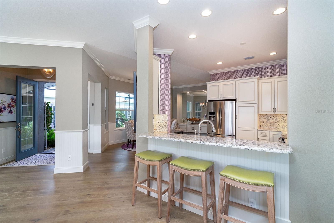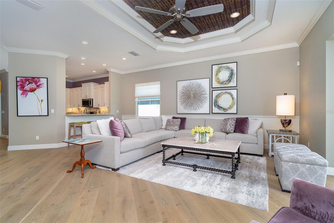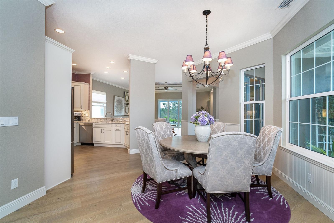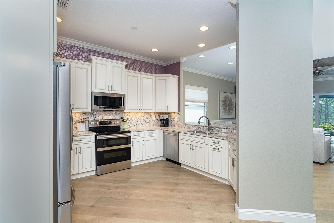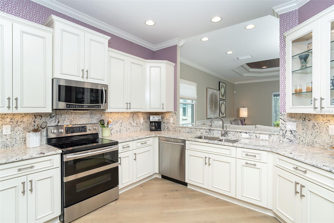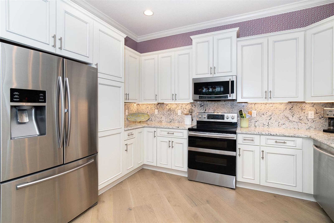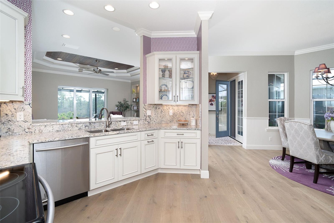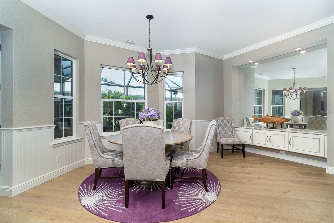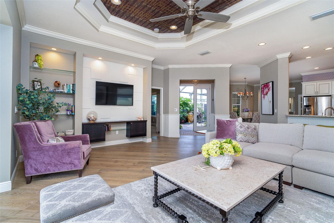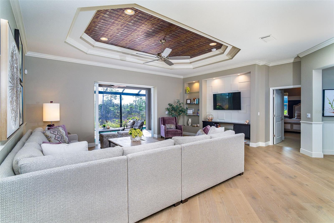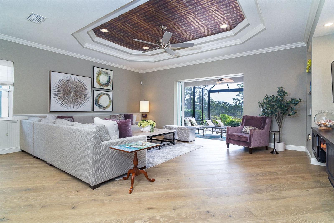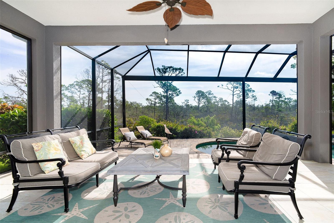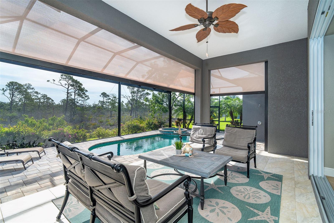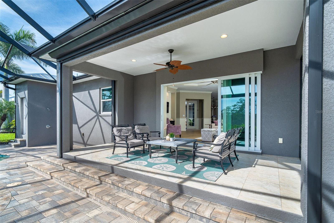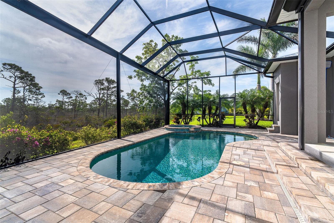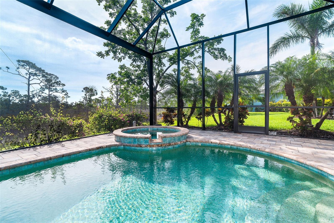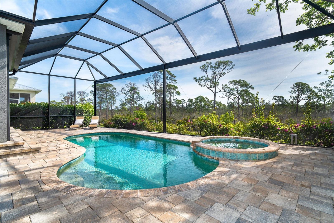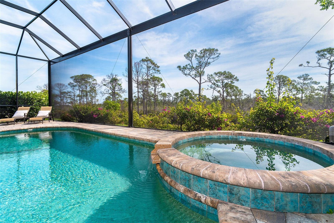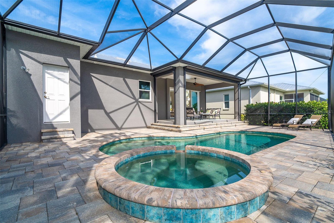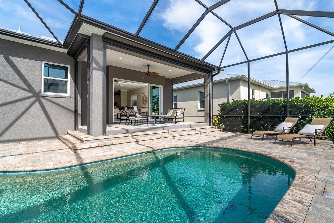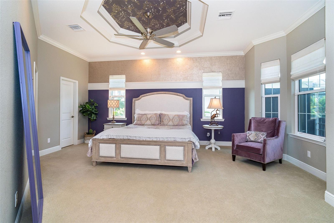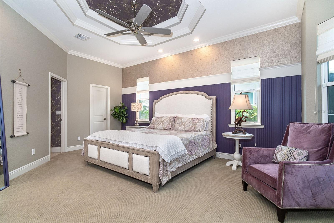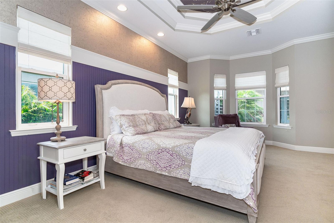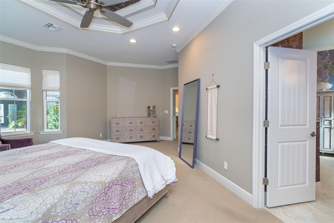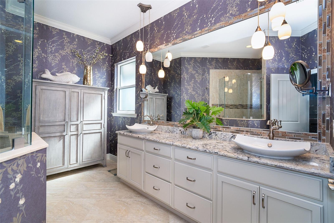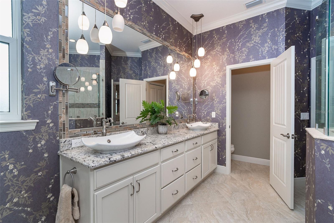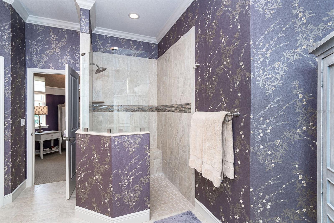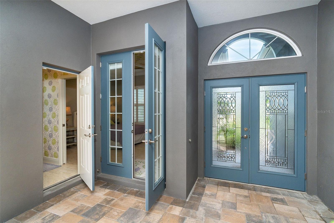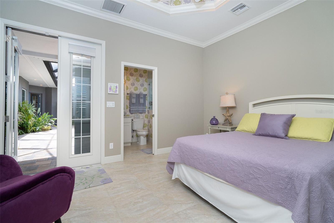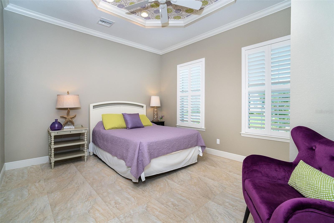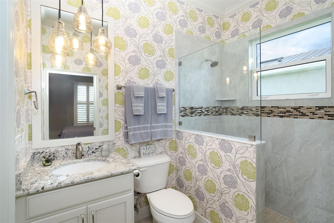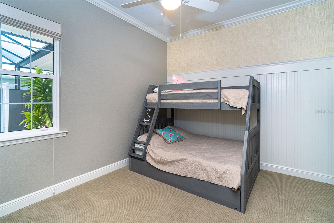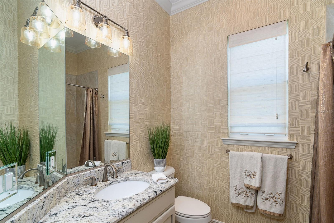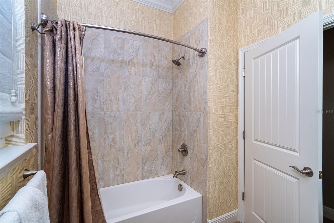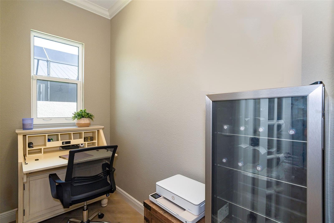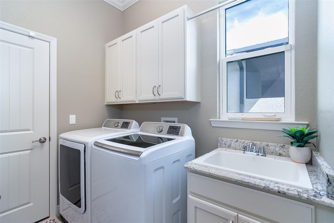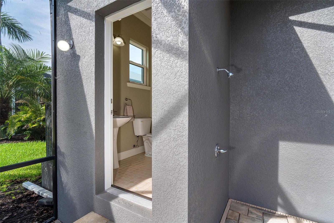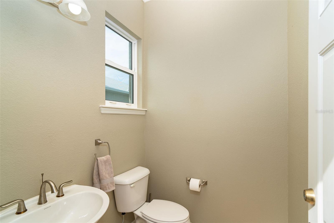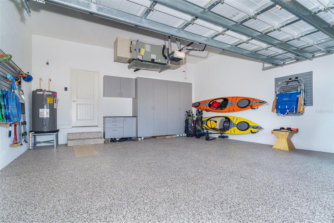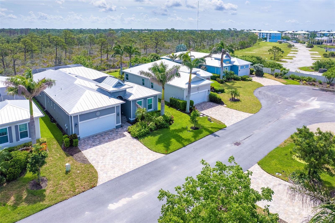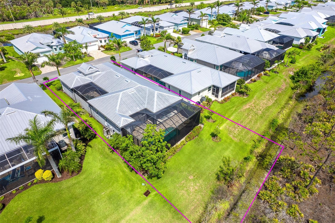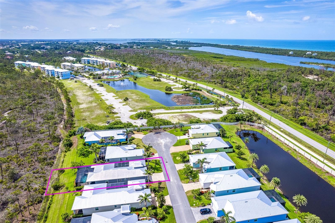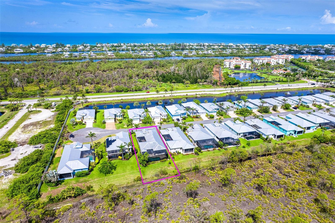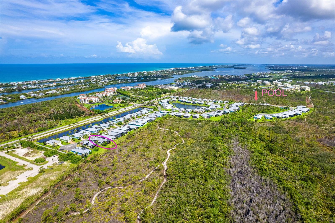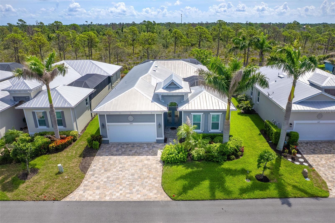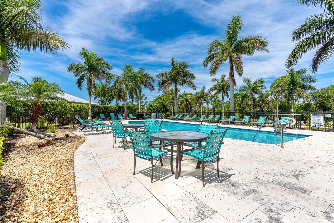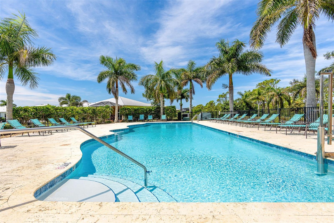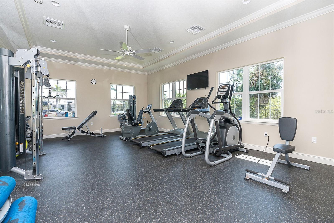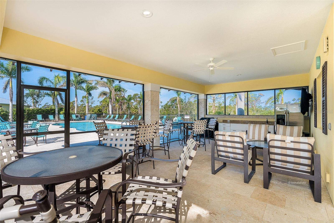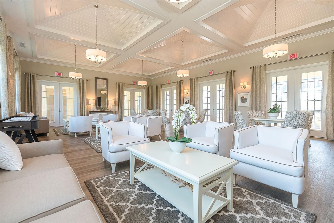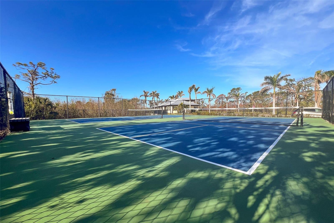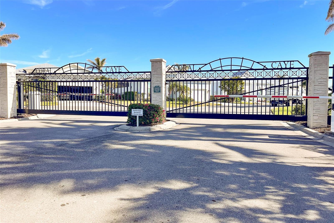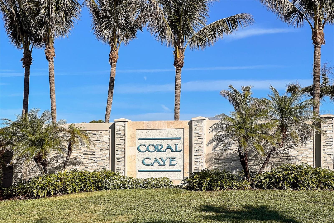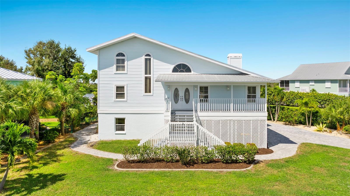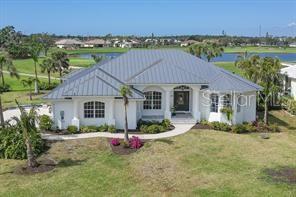10487 Coquina Court, PLACIDA, FL 33946
Property Photos
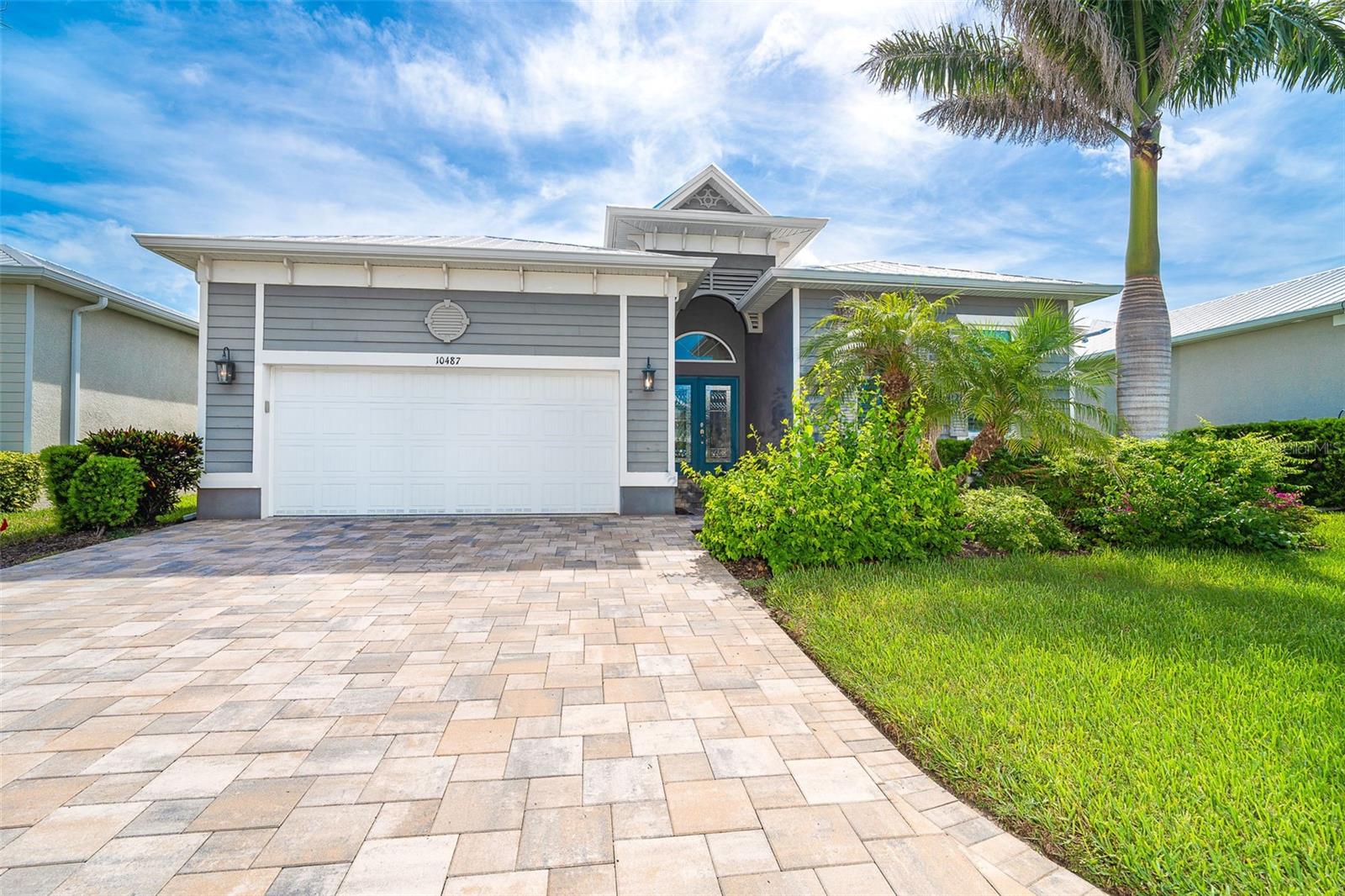
Would you like to sell your home before you purchase this one?
Priced at Only: $775,000
For more Information Call:
Address: 10487 Coquina Court, PLACIDA, FL 33946
Property Location and Similar Properties
- MLS#: D6142785 ( Residential )
- Street Address: 10487 Coquina Court
- Viewed: 15
- Price: $775,000
- Price sqft: $236
- Waterfront: No
- Year Built: 2018
- Bldg sqft: 3285
- Bedrooms: 3
- Total Baths: 4
- Full Baths: 3
- 1/2 Baths: 1
- Garage / Parking Spaces: 2
- Days On Market: 22
- Additional Information
- Geolocation: 26.8644 / -82.3037
- County: CHARLOTTE
- City: PLACIDA
- Zipcode: 33946
- Subdivision: Coral Caye
- Elementary School: Vineland Elementary
- Middle School: L.A. Ainger Middle
- High School: Lemon Bay High
- Provided by: MICHAEL SAUNDERS & CO. - BOCA
- Contact: Marcy Davis
- 941-964-2000

- DMCA Notice
-
DescriptionMost Unique Custom Home in Coral Caye Exceptional Outdoor Living & Luxury Finishes Welcome to one of the most unique and meticulously crafted custom homes in the exclusive gated community of Coral Caye, located just minutes from the white sand beaches of Boca Grande. This 3 bedroom, 3.5 bath masterpiece blends refined architectural details with serene outdoor living to create a true Florida lifestyle experience. Step through custom leaded glass French doors into your own private garden courtyard, complete with a tranquil bubbling fountain. The entry to the main home features a second set of French doors that open to wide plank French white oak flooring and a bright, open layout that exudes sophistication and warmth. The expansive great room is the heart of the home, highlighted by a custom crafted feature wall with elegant built in cabinetry and shelving. Dramatic ceiling treatments add architectural depth to the great room, entryway, primary suite, and cabana bedroom ceilings, while crown molding and custom beadboard trim accent the living areas throughout. The gourmet kitchen is a chefs dream, showcasing upgraded cabinetry with 48" uppers, glass lit display cabinet, pull outs, and extra drawers for smart storage. Beautiful granite countertops and backsplash, high end appliances, and custom lighting and fans elevate every detail. The adjacent dining area features a stunning built in with cabinetry and mirror, perfect for hosting and entertaining. Retreat to the elegant primary suite, where youll find custom wall treatments, spa like finishes, private water closet, and a luxurious frameless glass shower. Two additional bedrooms, including a cabana guest suite with private entry, offer comfort and privacy. A custom designed laundry room includes upper and lower cabinetry, a built in sink, and extra storage. Step outside to your private paradise a Pebble Tec heated saltwater pool and spa, all enclosed in a sprawling clear view lanai cage that overlooks peaceful preserve views. Enjoy the convenience of a pool bath, perfect for entertaining. The home also features an epoxy finished garage floor with custom cabinetry and a storage system, a metal roof, impact windows and doors, upgraded landscaping, and designer window treatments throughout. Built in 2018 and immaculately maintained, this home is and move in ready. Electric Storm Smart roll down shutters for the lanai provides additional storage and protection. Coral Caye offers resort style amenities, including a beautiful clubhouse, heated community pool, pickleball courts, and a state of the art fitness center all maintenance free and surrounded by serene preserves. Close to beaches, biking trails, kayaking, boating, golfing, dining, shopping, and world class fishing, this location offers the best of Southwest Florida living. Minutes from Boca Grande, Experience the ultimate in custom design and outdoor livingschedule your private showing today.
Payment Calculator
- Principal & Interest -
- Property Tax $
- Home Insurance $
- HOA Fees $
- Monthly -
For a Fast & FREE Mortgage Pre-Approval Apply Now
Apply Now
 Apply Now
Apply NowFeatures
Building and Construction
- Builder Model: Anguilla
- Builder Name: Placida Commons LLC
- Covered Spaces: 0.00
- Exterior Features: Courtyard, French Doors, Garden, Lighting, Outdoor Shower, Private Mailbox, Rain Gutters, Sliding Doors
- Flooring: Carpet, Tile, Wood
- Living Area: 2126.00
- Other Structures: Cabana
- Roof: Metal
Property Information
- Property Condition: Completed
Land Information
- Lot Features: Cleared, Conservation Area, Cul-De-Sac, FloodZone, Landscaped, Level, Near Golf Course, Paved
School Information
- High School: Lemon Bay High
- Middle School: L.A. Ainger Middle
- School Elementary: Vineland Elementary
Garage and Parking
- Garage Spaces: 2.00
- Open Parking Spaces: 0.00
Eco-Communities
- Green Energy Efficient: Appliances, Windows
- Pool Features: Deck, Gunite, In Ground, Lighting, Outside Bath Access, Salt Water, Screen Enclosure, Tile
- Water Source: Public
Utilities
- Carport Spaces: 0.00
- Cooling: Central Air
- Heating: Central, Electric
- Pets Allowed: Yes
- Sewer: Public Sewer
- Utilities: BB/HS Internet Available, Electricity Connected, Fiber Optics, Sewer Connected, Sprinkler Recycled, Underground Utilities, Water Connected
Amenities
- Association Amenities: Clubhouse, Fence Restrictions, Fitness Center, Gated, Maintenance, Pickleball Court(s), Pool, Recreation Facilities, Vehicle Restrictions
Finance and Tax Information
- Home Owners Association Fee Includes: Common Area Taxes, Pool, Insurance, Maintenance Grounds, Management, Recreational Facilities, Trash
- Home Owners Association Fee: 1051.00
- Insurance Expense: 0.00
- Net Operating Income: 0.00
- Other Expense: 0.00
- Tax Year: 2024
Other Features
- Appliances: Convection Oven, Dishwasher, Disposal, Dryer, Ice Maker, Microwave, Range, Range Hood, Refrigerator, Washer
- Association Name: Diana Stanislav
- Association Phone: 941-697-9722
- Country: US
- Furnished: Unfurnished
- Interior Features: Built-in Features, Ceiling Fans(s), Crown Molding, Eat-in Kitchen, High Ceilings, Kitchen/Family Room Combo, Open Floorplan, Primary Bedroom Main Floor, Solid Wood Cabinets, Split Bedroom, Stone Counters, Thermostat, Tray Ceiling(s), Walk-In Closet(s), Window Treatments
- Legal Description: CCY 000 0000 0019 CORAL CAYE SUBDIVISION LT 19 4381/2044 5003/304
- Levels: One
- Area Major: 33946 - Placida
- Occupant Type: Owner
- Parcel Number: 412034101019
- Style: Coastal, Key West
- Views: 15
- Zoning Code: RMF12
Similar Properties
Nearby Subdivisions
Banyan Bayou Condo
Blk F 1st Add
Cape Haze
Cape Haze East
Cape Haze East 1st Add
Cape Haze Re
Cape Haze Sub
Cape Haze Windward
Cape Haze Windward A Por O
Colony Don Pedro Ph 03
Coral Caye
Coral Creek Anglers Club
Gasparilla Cove
Gasparilla Estates
Gasparilla Island Unrecorded
Gasparilla Shores
Gaspars Hideaway
Gaspars Hideaway Un 02
Gulf Estates
Island Harbor Beach Club Sec 0
Joses Hideaway
Not Applicable
Palm Island Estate
Palm Island Estates
Palm Island Estates 3rd Add
Palm Island Estates Un 1
Palm Island Estates Un 3
Palm Island Estates Un 4
Placida
Placida Point
Placida Pointe
Pointe Bocilla Land Condo
Port Charlotte
Portofino
Rotonda Meadows
Rotonda Sands
Seaboard
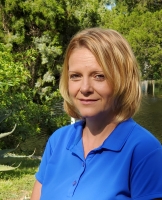
- Christa L. Vivolo
- Tropic Shores Realty
- Office: 352.440.3552
- Mobile: 727.641.8349
- christa.vivolo@gmail.com



