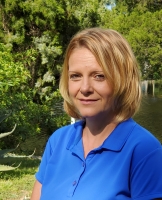4539 Hickory Oak Drive, Brooksville, FL 34601
Property Photos

Would you like to sell your home before you purchase this one?
Priced at Only: $4,000
For more Information Call:
Address: 4539 Hickory Oak Drive, Brooksville, FL 34601
Property Location and Similar Properties
- MLS#: 2252408 ( Residential Lease )
- Street Address: 4539 Hickory Oak Drive
- Viewed: 31
- Price: $4,000
- Price sqft: $1
- Waterfront: No
- Year Built: 2024
- Bldg sqft: 2866
- Bedrooms: 4
- Total Baths: 3
- Full Baths: 3
- Garage / Parking Spaces: 3
- Additional Information
- Geolocation: 28 / -82
- County: HERNANDO
- City: Brooksville
- Zipcode: 34601
- Subdivision: Southern Hills
- Elementary School: Moton
- Middle School: Parrott
- High School: Hernando
- Provided by: Florida Cracker Properties

- DMCA Notice
-
DescriptionEscape to luxury living in this stunning fully furnished 4 bedroom, 3 bathroom home nestled near the 14th tee box in beautiful Southern Hills Plantation. The perfect rental for families, professionals, or those seeking a resort style retreat, this spacious residence offers an unparalleled blend of comfort and elegance. Each bedroom is thoughtfully designed with plush bedding and ample storage, while the three modern bathrooms feature high end fixtures and finishes. The open concept living area flows seamlessly into a gourmet kitchen equipped with top of the line appliances, ideal for entertaining or relaxing after a day on the greens. Step outside to breathtaking views of the manicured fairways, and enjoy the tranquility of this exclusive neighborhood. With access to premium amenities and a location that exudes sophistication, this home is your gateway to an elevated lifestyle.
Payment Calculator
- Principal & Interest -
- Property Tax $
- Home Insurance $
- HOA Fees $
- Monthly -
For a Fast & FREE Mortgage Pre-Approval Apply Now
Apply Now
 Apply Now
Apply NowFeatures
School Information
- High School: Hernando
- Middle School: Parrott
- School Elementary: Moton
Garage and Parking
- Parking Features: Garage, Off Street
Eco-Communities
- Water Source: Public
Utilities
- Cooling: Central Air
- Heating: Central
- Sewer: Public Sewer
- Utilities: Cable Connected, Electricity Connected, Natural Gas Connected, Sewer Connected, Water Connected
Rental Information
- Tenant Pays: Electricity, Gas, Insurance, Sewer, Trash Collection, Water, Other
Other Features
- Appliances: Dishwasher, Disposal, Dryer, Electric Oven, Gas Cooktop, Microwave, Refrigerator, Tankless Water Heater, Washer
- Interior Features: Ceiling Fan(s), Eat-in Kitchen, Kitchen Island, Open Floorplan, Pantry, Primary Bathroom -Tub with Separate Shower, Split Bedrooms, Walk-In Closet(s)
- Levels: One
- Parcel Number: R10 223 19 3572 0100 0050
- Style: Craftsman
- Views: 31
Nearby Subdivisions
Ac Ayers Rdwisconpkwy E Ac04
Ac Co Line N To 50esprg Lake
Acreage
Allen/smith - Class 1 Sub
Az3
Bell Terrace
Brooksville
Brooksville Est
Brooksville Manor
Brooksville Town Of
C
Campers Holiday
Candlelight
Cascades At S H Plant Ph 1 Rep
Cascades At S Hills Plant Ph 1
Cascades At Southern Hills
Cedar Falls
Cedar Lane Sites
Class I Sub
Cooper Terrace
Croom Road Sub
Croom Road Subdivision
Damac Estates
Damac Modular Home Park
Deer Haven Est Unrec
Dogwood Estate Ph Vi
Dogwood Estates
Dogwood Heights
Emton
Forest Hills Unrec
Fox Wood Plantation
Garmisch Hills
Garmish Trails - Class 1 Sub
Garrisons Add To Brooksvl
Green Acres Add 5 Un 3 Sub
Grelles P H Sub
Grubbs Ph 1 - Class 1 Sub
Grubbs Terrace
Gulf Ridge Park
Gulf Ridge Park Replat
Hales Addition To Brooksvl
Highland Park Add To Brksvl
Highpoint Gardens
Home Terrace
Istachatta Acres Unrecorded
Jennings Varn A Sub Of
Jennings And Varn A Sub Of
Lake Lindsey City
Lakeside Estates Unit 1
Laurel Oaks
Laws Add To Brooksville
Laws Add To Brooksvl
Mitchell Heights
Mrs S S Mccampbells Add To
North Brksville Heights
North Brksville Hghts
North Brksville Hghtsreplt
Not In Hernando
Not On List
Nottingham Forest
Olson Class 1 Sub
Park View Courts Replat
Parsons Add To Brooksville
Potterfield Gdn Ac Sec H
Potterfield Hern Baby Farm
Royal Oaks Est
Saxon Heights
Saxons Add To Brooksville
Saxons Sub
South Way Estates
Southern Hills
Southern Hills Plantation
Southern Hills Plantation Club
Southern Hills Plantation Ph 1
Southern Hills Plantation Ph 2
Southern Hills Plantation Ph 3
Southern Hills Plantation Ph2
Southern Hills Plnt Ph1 Bl4735
Spring Lake Area Incl Class 1s
Spring Lake Area Incl. 1-sllf
Spring Lake Area Incl. Class1s
Spring Lake Area. Class 1-sllf
Spring Lake Forest
Sunshine Terrace
Town Country
Unplatted
Walkers Add To Brooksville
Wc Blacks Addition
Whitman Ph 3 Class 1 Sub
William Lane Class 1 Sub
William Lane - Class 1 Sub
Woodlawn Add

- Christa L. Vivolo
- Tropic Shores Realty
- Office: 352.440.3552
- Mobile: 727.641.8349
- christa.vivolo@gmail.com





























